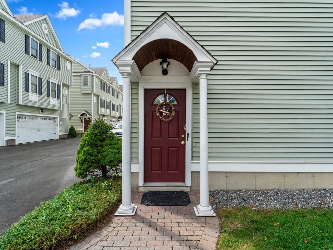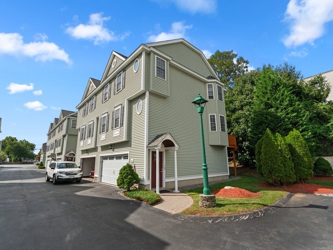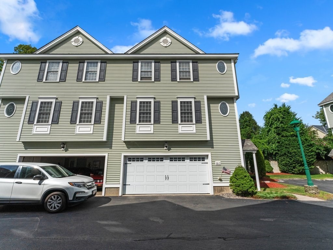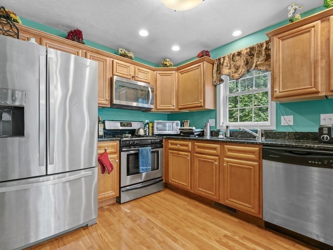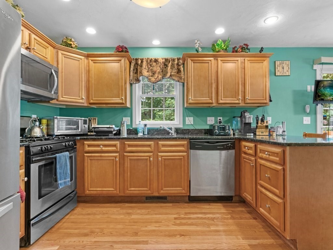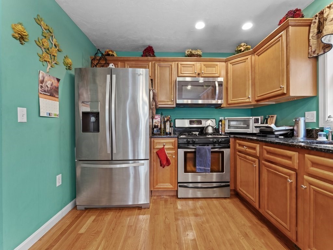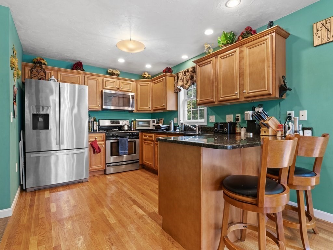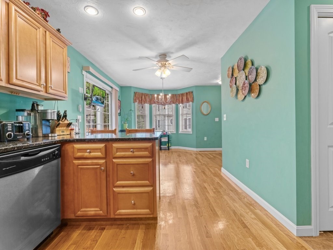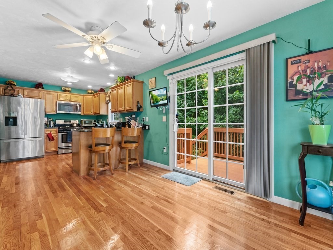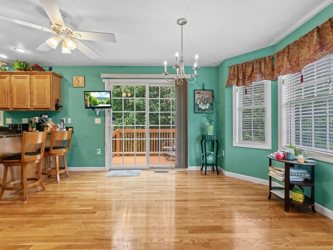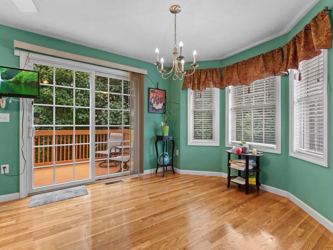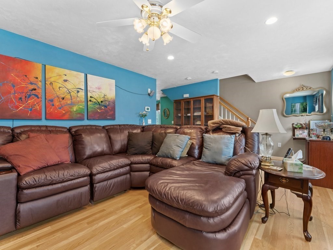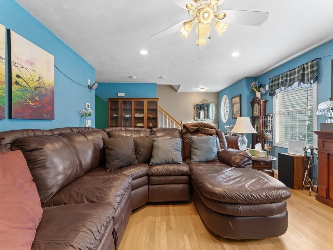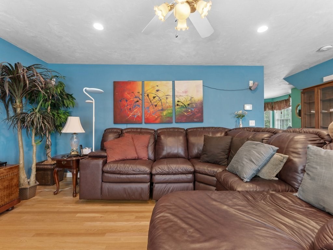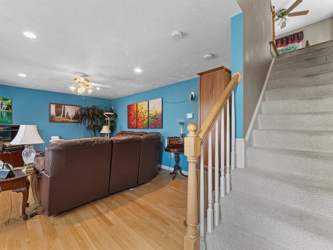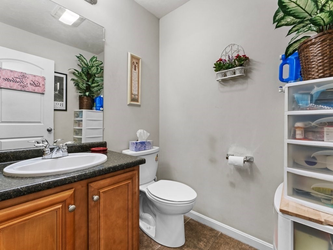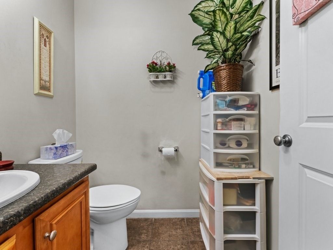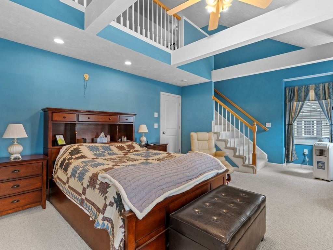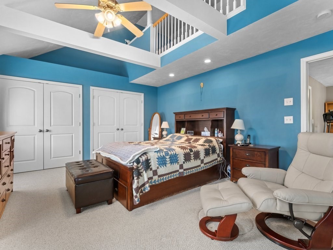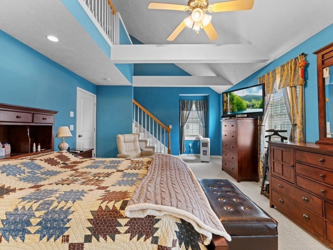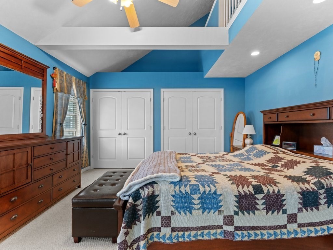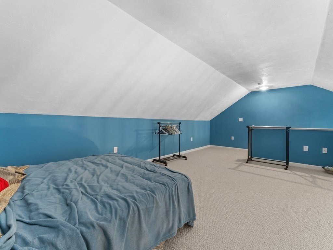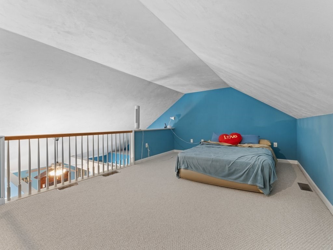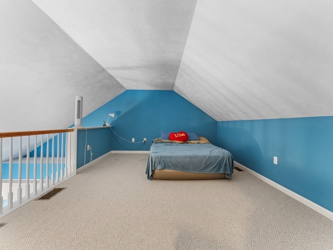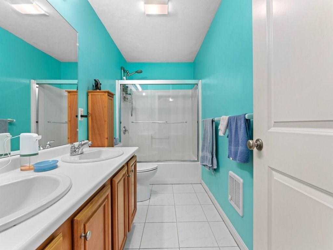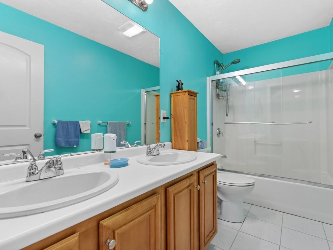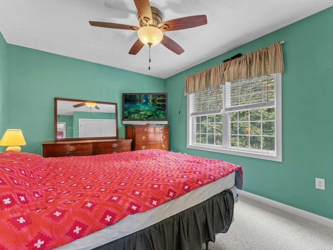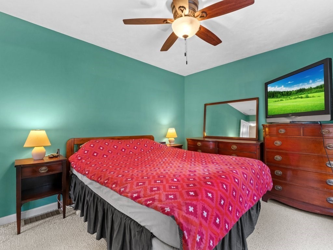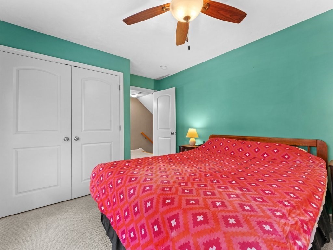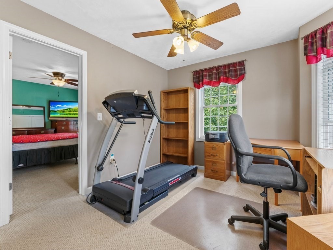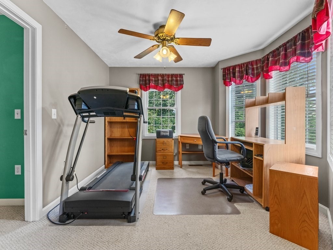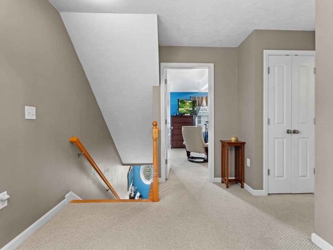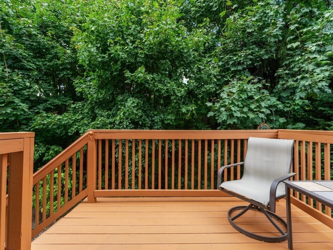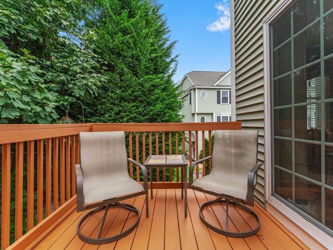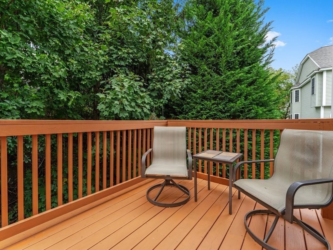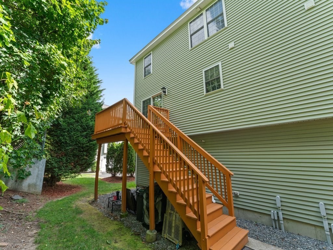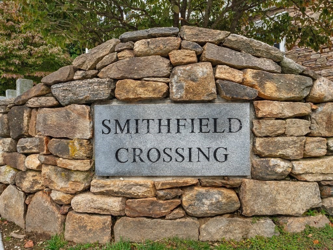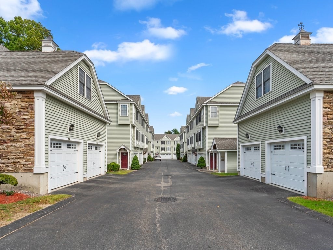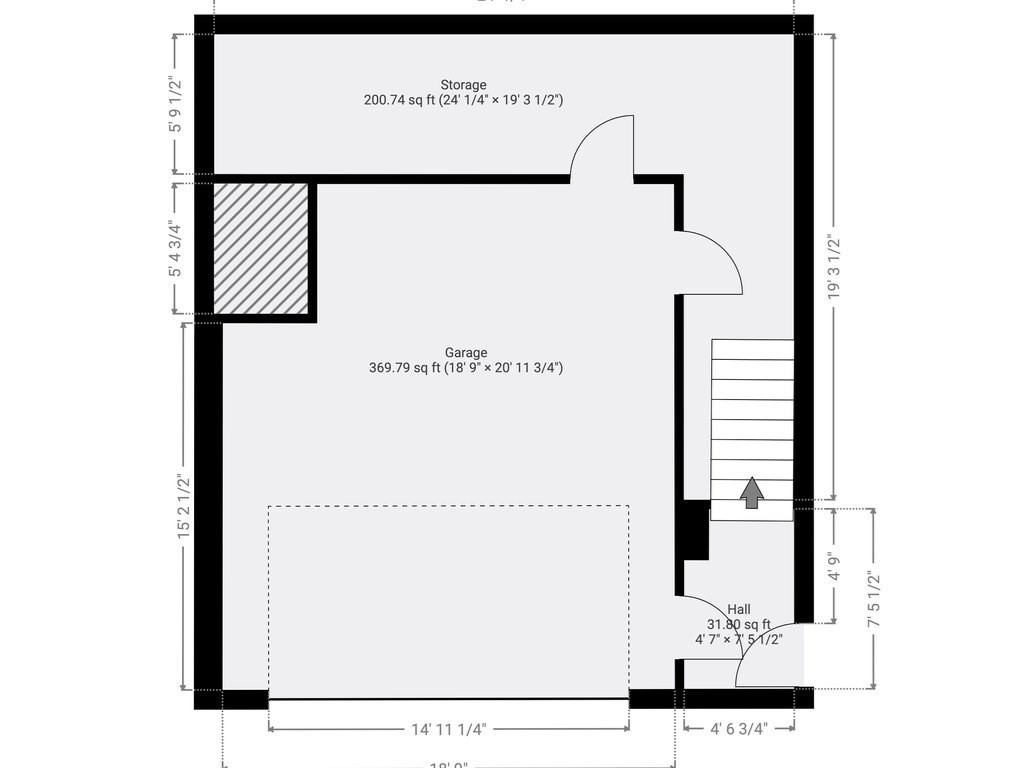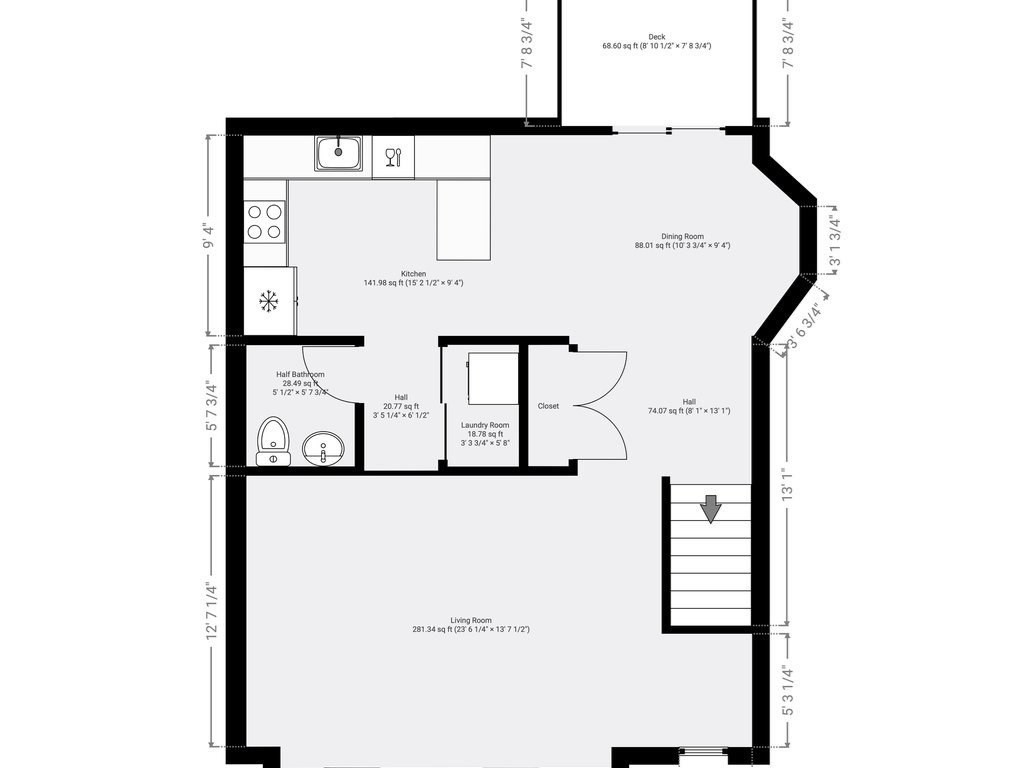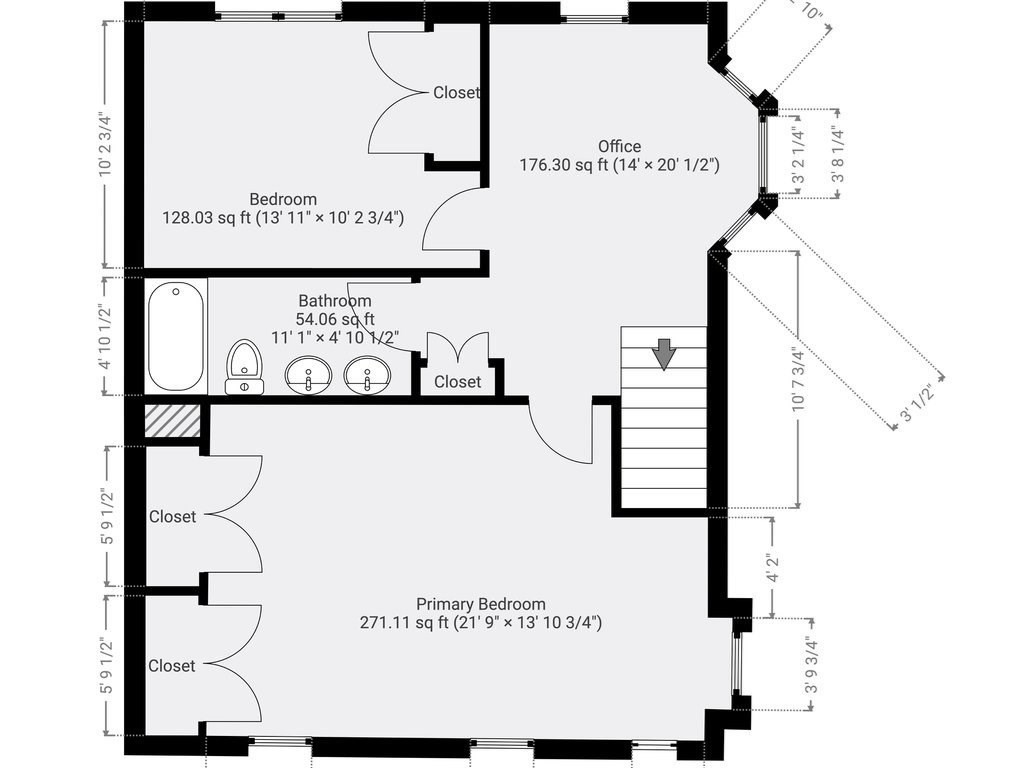Property Description
Property Overview
Property Details click or tap to expand
Kitchen, Dining, and Appliances
- Kitchen Dimensions: 15'2"X9'4"
- Balcony / Deck, Balcony - Exterior, Bathroom - Half, Breakfast Bar / Nook, Countertops - Upgraded, Flooring - Wood, Open Floor Plan, Recessed Lighting, Remodeled, Slider, Stainless Steel Appliances, Window(s) - Picture
- Dishwasher, Disposal, Dryer, Freezer, Range, Refrigerator, Washer
- Dining Room Dimensions: 10'3"X9'4"
- Dining Room Level: Second Floor
- Dining Room Features: Balcony / Deck, Balcony - Exterior, Closet, Flooring - Wood, Lighting - Overhead, Open Floor Plan, Window(s) - Bay/Bow/Box
Bedrooms
- Bedrooms: 2
- Master Bedroom Dimensions: 21'9"X13'11"
- Master Bedroom Level: Third Floor
- Master Bedroom Features: Ceiling - Vaulted, Closet - Double, Window(s) - Picture
- Bedroom 2 Dimensions: 13'11"X10'3"
- Bedroom 2 Level: Third Floor
- Master Bedroom Features: Closet, Window(s) - Bay/Bow/Box
Other Rooms
- Total Rooms: 5
- Living Room Dimensions: 23'6"X13'7"
- Living Room Level: Second Floor
- Living Room Features: Ceiling Fan(s), Flooring - Wood, Lighting - Overhead, Recessed Lighting, Window(s) - Picture
Bathrooms
- Full Baths: 1
- Half Baths 1
- Bathroom 1 Dimensions: 11'1"X4'10"
- Bathroom 1 Level: Third Floor
- Bathroom 1 Features: Bathroom - Full
- Bathroom 2 Dimensions: 5'1"X5'8"
- Bathroom 2 Level: Second Floor
- Bathroom 2 Features: Bathroom - Half
Amenities
- Amenities: Bike Path, Conservation Area, Highway Access, House of Worship, Park, Public Transportation, Shopping, University, Walk/Jog Trails
- Association Fee Includes: Exterior Maintenance, Landscaping, Master Insurance, Road Maintenance, Snow Removal
Utilities
- Heating: Extra Flue, Forced Air, Gas, Heat Pump, Oil
- Cooling: Central Air
- Water: City/Town Water, Private
- Sewer: City/Town Sewer, Private
Unit Features
- Square Feet: 1544
- Unit Building: 5
- Unit Level: 2
- Floors: 4
- Pets Allowed: No
- Laundry Features: In Unit
- Accessability Features: Unknown
Condo Complex Information
- Condo Type: Condo
- Complex Complete: U
- Number of Units: 24
- Elevator: No
- Condo Association: U
- HOA Fee: $223
- Management: Owner Association
Construction
- Year Built: 2007
- Style: , Garrison, Townhouse
- Flooring Type: Wood
- Lead Paint: None
- Warranty: No
Garage & Parking
- Garage Parking: Attached, Garage Door Opener
- Garage Spaces: 2
- Parking Features: 1-10 Spaces, Off-Street
- Parking Spaces: 2
Exterior & Grounds
- Pool: No
Other Information
- MLS ID# 73292081
- Last Updated: 09/22/24
Property History click or tap to expand
| Date | Event | Price | Price/Sq Ft | Source |
|---|---|---|---|---|
| 09/22/2024 | Active | $479,900 | $311 | MLSPIN |
| 09/18/2024 | New | $479,900 | $311 | MLSPIN |
Mortgage Calculator
Map & Resources
The Career Academy
Public Secondary School, Grades: 9-12
0.02mi
Abraham Lincoln School
Public Elementary School, Grades: PK-4
0.28mi
Charles W Morey School
Public Elementary School, Grades: PK-4
0.46mi
Captain John's
Bar
0.28mi
Tiny Arms Coffee Roasters
Coffee Shop
0.44mi
Dunkin'
Donut & Coffee Shop
0.44mi
Phnom Penh Restaurant
Restaurant
0.25mi
Simply Khmer
Restaurant
0.25mi
Red Rose Restaurant
Cambodian Restaurant
0.27mi
Lowell Fire Department
Fire Station
0.25mi
Lowell Fire Department
Fire Station
0.58mi
Lowell Police
Police
0.3mi
Western Avenue Studios
Arts Centre
0.38mi
Loading Dock Gallery
Gallery
0.43mi
Onyx Room Performance Space
Theatre
0.41mi
Lincoln Square Park
Municipal Park
0.2mi
Durkin Park
Municipal Park
0.22mi
Armory Park
Park
0.27mi
Clemente Park
Municipal Park
0.29mi
Perry Playground
Park
0.41mi
Scullen Park
Park
0.46mi
foreigner Laundry
Laundry
0.22mi
K Market
Convenience
0.17mi
Bayon Market
Supermarket
0.25mi
Lowell
0.42mi
Seller's Representative: Daniel Coelho, eXp Realty
MLS ID#: 73292081
© 2024 MLS Property Information Network, Inc.. All rights reserved.
The property listing data and information set forth herein were provided to MLS Property Information Network, Inc. from third party sources, including sellers, lessors and public records, and were compiled by MLS Property Information Network, Inc. The property listing data and information are for the personal, non commercial use of consumers having a good faith interest in purchasing or leasing listed properties of the type displayed to them and may not be used for any purpose other than to identify prospective properties which such consumers may have a good faith interest in purchasing or leasing. MLS Property Information Network, Inc. and its subscribers disclaim any and all representations and warranties as to the accuracy of the property listing data and information set forth herein.
MLS PIN data last updated at 2024-09-22 03:05:00



