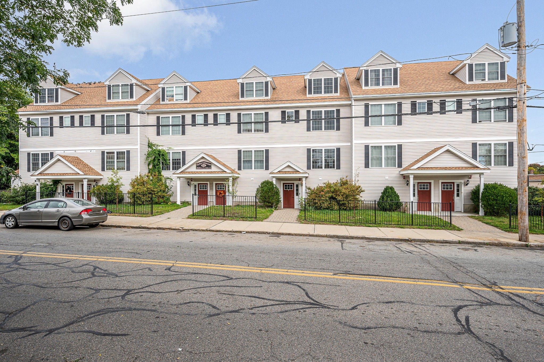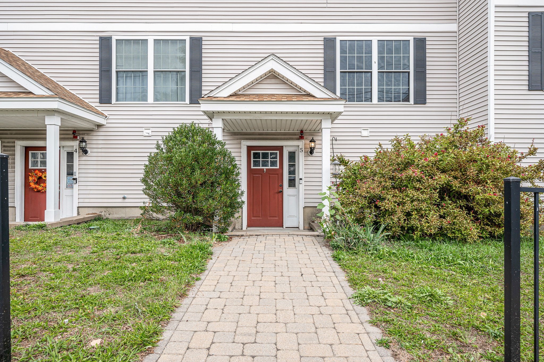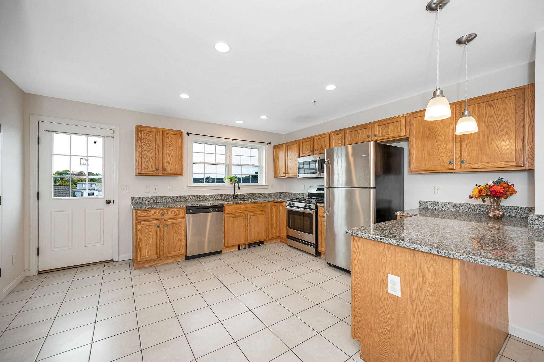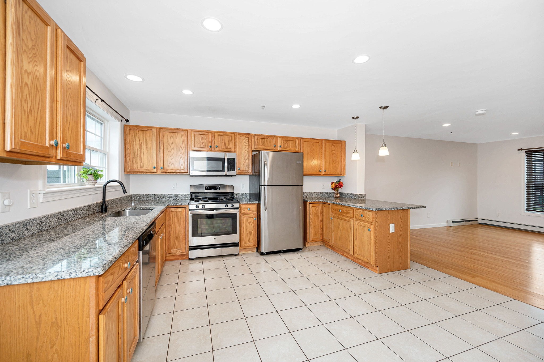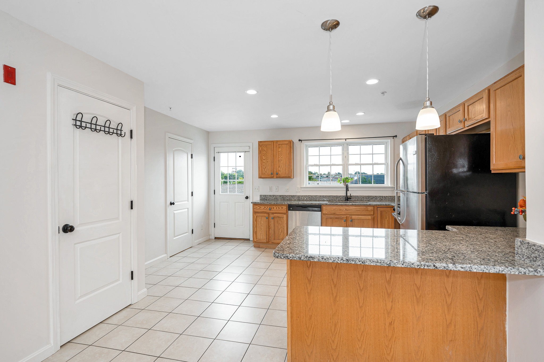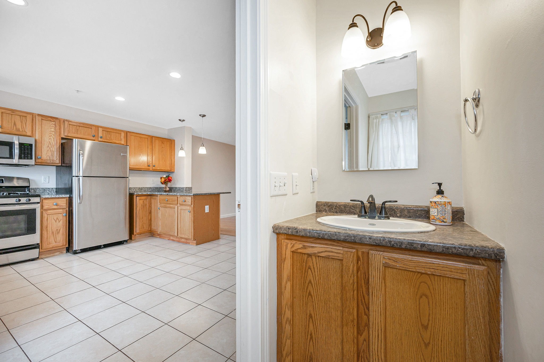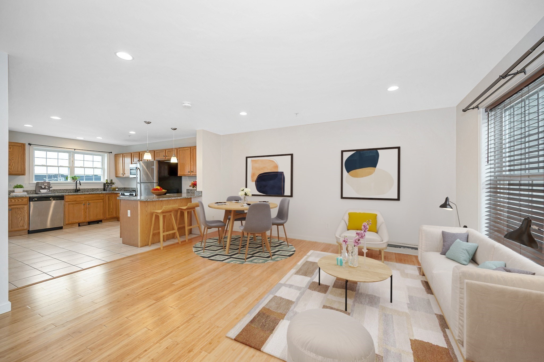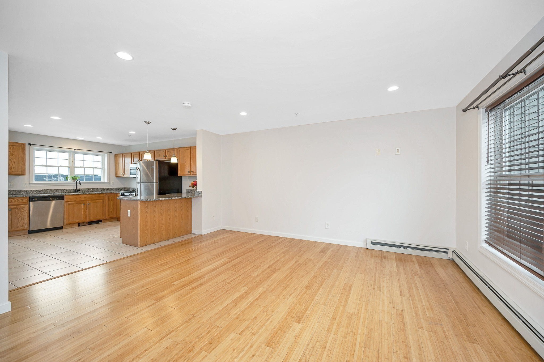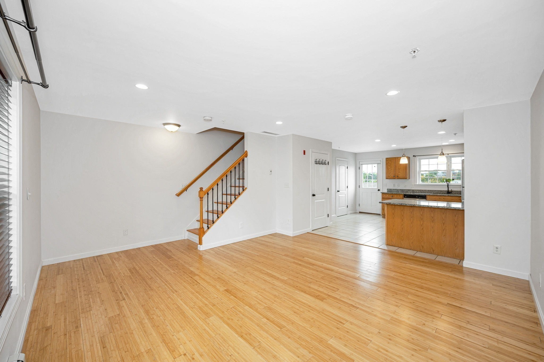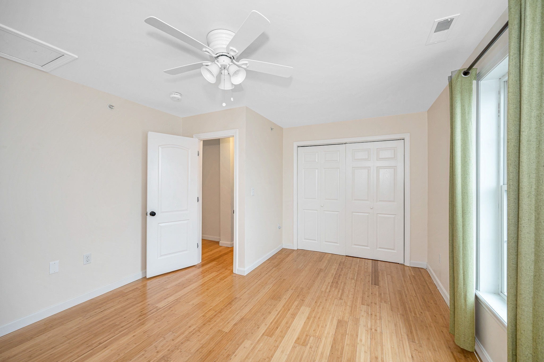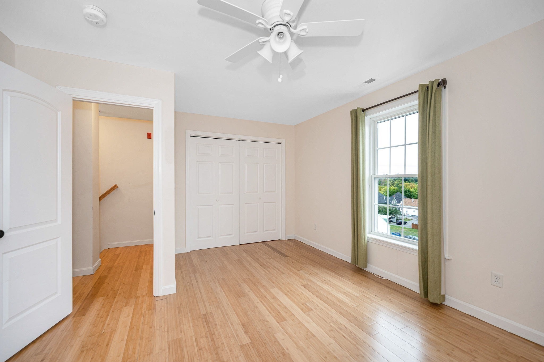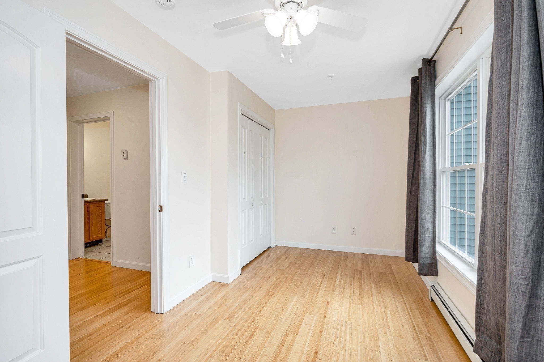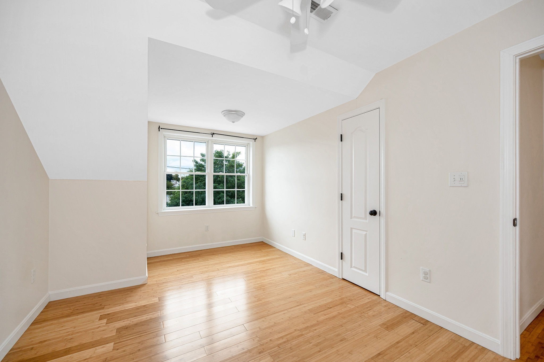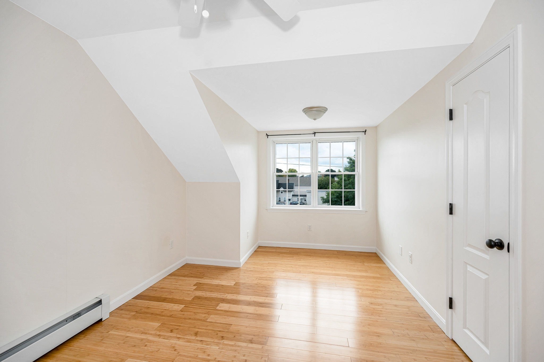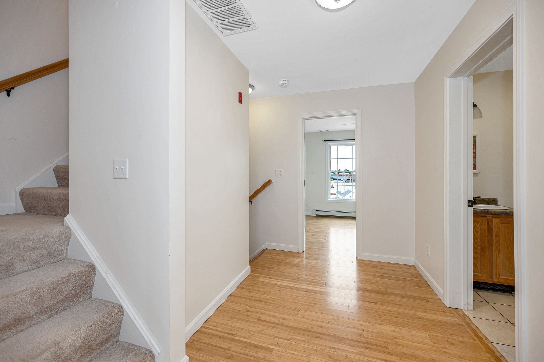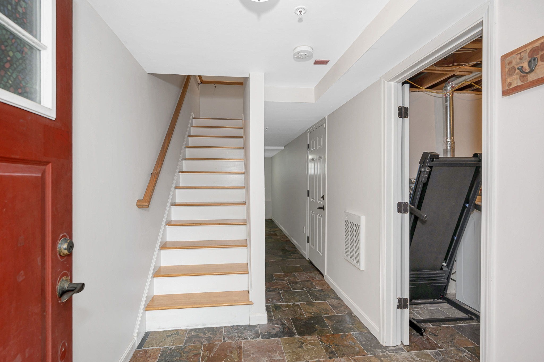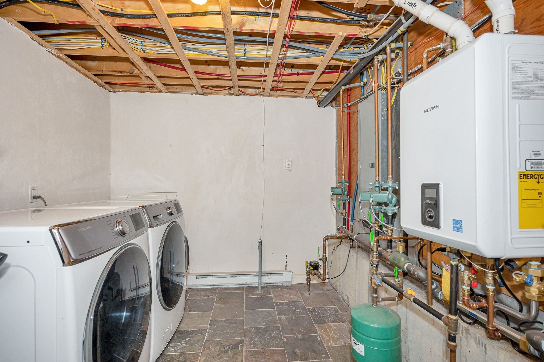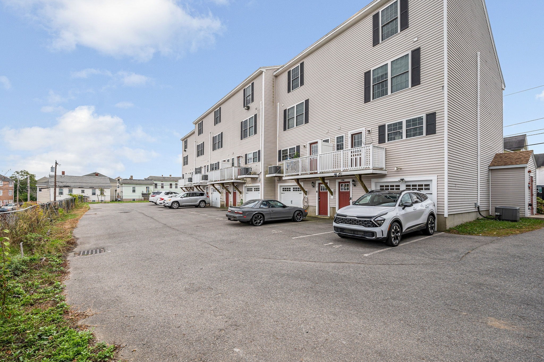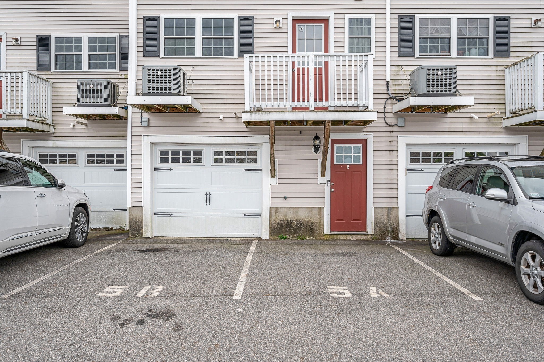Property Description
Property Overview
Property Details click or tap to expand
Kitchen, Dining, and Appliances
- Kitchen Dimensions: 14X13
- Breakfast Bar / Nook, Closet, Countertops - Stone/Granite/Solid, Exterior Access, Flooring - Stone/Ceramic Tile, Gas Stove, Recessed Lighting, Stainless Steel Appliances
- Dishwasher, Dryer, Microwave, Range, Refrigerator, Washer
- Dining Room Features: Flooring - Hardwood, Recessed Lighting
Bedrooms
- Bedrooms: 4
- Master Bedroom Dimensions: 14X9
- Master Bedroom Features: Ceiling Fan(s), Flooring - Hardwood
- Bedroom 2 Dimensions: 12X8
- Master Bedroom Features: Ceiling Fan(s), Flooring - Hardwood
- Bedroom 3 Dimensions: 14X12
- Master Bedroom Features: Ceiling Fan(s), Flooring - Hardwood
Other Rooms
- Total Rooms: 6
- Living Room Dimensions: 17X14
- Living Room Features: Flooring - Hardwood, Recessed Lighting
Bathrooms
- Full Baths: 1
- Half Baths 1
- Bathroom 1 Level: First Floor
- Bathroom 1 Features: Bathroom - Half, Flooring - Stone/Ceramic Tile
- Bathroom 2 Level: Second Floor
- Bathroom 2 Features: Bathroom - Full, Flooring - Stone/Ceramic Tile
Amenities
- Amenities: Laundromat, Park, Public School, Public Transportation, Shopping
- Association Fee Includes: Exterior Maintenance, Landscaping, Master Insurance, Road Maintenance, Snow Removal
Utilities
- Heating: Extra Flue, Forced Air, Gas, Heat Pump, Oil
- Cooling: Central Air
- Electric Info: Circuit Breakers, Underground
- Energy Features: Insulated Doors, Insulated Windows
- Utility Connections: for Gas Range
- Water: City/Town Water, Private
- Sewer: City/Town Sewer, Private
Unit Features
- Square Feet: 1889
- Unit Building: 5
- Unit Level: 1
- Floors: 4
- Pets Allowed: Yes
- Accessability Features: No
Condo Complex Information
- Condo Name: City Point Condominiums
- Condo Type: Condo
- Complex Complete: Yes
- Number of Units: 7
- Elevator: No
- Condo Association: U
- HOA Fee: $150
- Fee Interval: Monthly
- Management: Owner Association
Construction
- Year Built: 2008
- Style: , Garrison, Townhouse
- Construction Type: Aluminum, Frame
- Roof Material: Aluminum, Asphalt/Fiberglass Shingles
- UFFI: No
- Flooring Type: Tile, Wood
- Lead Paint: Unknown
- Warranty: No
Garage & Parking
- Garage Parking: Assigned, Garage Door Opener, Under
- Garage Spaces: 1
- Parking Features: 1-10 Spaces, Assigned, Garage, Off-Street
- Parking Spaces: 2
Exterior & Grounds
- Exterior Features: Deck, Gutters
- Pool: No
Other Information
- MLS ID# 73298523
- Last Updated: 10/06/24
Property History click or tap to expand
| Date | Event | Price | Price/Sq Ft | Source |
|---|---|---|---|---|
| 10/03/2024 | New | $439,900 | $233 | MLSPIN |
| 05/26/2023 | Sold | $460,000 | $242 | MLSPIN |
| 05/08/2023 | Under Agreement | $449,000 | $237 | MLSPIN |
| 04/24/2023 | Contingent | $449,000 | $237 | MLSPIN |
| 04/14/2023 | Active | $449,000 | $237 | MLSPIN |
| 04/10/2023 | Price Change | $449,000 | $237 | MLSPIN |
| 04/03/2023 | Active | $455,000 | $240 | MLSPIN |
| 03/30/2023 | Price Change | $455,000 | $240 | MLSPIN |
| 02/13/2023 | Active | $479,000 | $253 | MLSPIN |
| 02/09/2023 | New | $479,000 | $253 | MLSPIN |
| 06/30/2021 | Sold | $347,500 | $248 | MLSPIN |
| 04/27/2021 | Under Agreement | $319,999 | $229 | MLSPIN |
| 04/20/2021 | Contingent | $319,999 | $229 | MLSPIN |
| 04/16/2021 | Active | $319,999 | $229 | MLSPIN |
| 01/26/2016 | Sold | $231,000 | $154 | MLSPIN |
| 03/29/2015 | Under Agreement | $231,000 | $154 | MLSPIN |
| 03/29/2015 | Under Agreement | $224,900 | $150 | MLSPIN |
| 03/29/2015 | Under Agreement | $209,900 | $140 | MLSPIN |
| 03/11/2015 | Active | $209,900 | $140 | MLSPIN |
Mortgage Calculator
Map & Resources
Kathryn P. Stoklosa Middle School
Public Middle School, Grades: 5-8
0.31mi
The Career Academy
Public Secondary School, Grades: 9-12
0.34mi
University of Massachusetts Lowell
University
0.42mi
University of Massachusetts Lowell South Campus
University
0.42mi
Captain John's
Bar
0.28mi
Tiny Arms Coffee Roasters
Coffee Shop
0.31mi
Red Rose Restaurant
Cambodian Restaurant
0.23mi
Phnom Penh Restaurant
Restaurant
0.26mi
Lowell Fire Department
Fire Station
0.14mi
Lowell Fire Department
Fire Station
0.62mi
Lowell Police
Police
0.22mi
Western Avenue Studios
Arts Centre
0.25mi
Loading Dock Gallery
Gallery
0.31mi
American Textile History Museum
Museum
0.46mi
Onyx Room Performance Space
Theatre
0.29mi
Clemente Park
Municipal Park
0.11mi
Perry Playground
Park
0.26mi
Armory Park
Park
0.34mi
Francis Gate Park
Park
0.36mi
Kuomantzelis Field
Municipal Park
0.41mi
Olga Nieves Playground
Playground
0.46mi
Bartlett Community Partnership School
Recreation Ground
0.46mi
Senior Center Branch Library
Library
0.45mi
laundry
Laundry
0.33mi
Asia Laundry
Laundry
0.4mi
K Market
Convenience
0.23mi
Bayon Market
Supermarket
0.15mi
Seller's Representative: Karen J. Dame, Century 21 North East
MLS ID#: 73298523
© 2024 MLS Property Information Network, Inc.. All rights reserved.
The property listing data and information set forth herein were provided to MLS Property Information Network, Inc. from third party sources, including sellers, lessors and public records, and were compiled by MLS Property Information Network, Inc. The property listing data and information are for the personal, non commercial use of consumers having a good faith interest in purchasing or leasing listed properties of the type displayed to them and may not be used for any purpose other than to identify prospective properties which such consumers may have a good faith interest in purchasing or leasing. MLS Property Information Network, Inc. and its subscribers disclaim any and all representations and warranties as to the accuracy of the property listing data and information set forth herein.
MLS PIN data last updated at 2024-10-06 14:30:00



