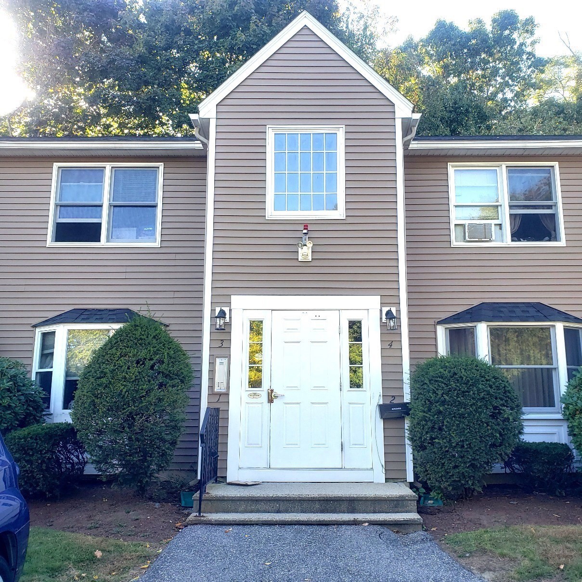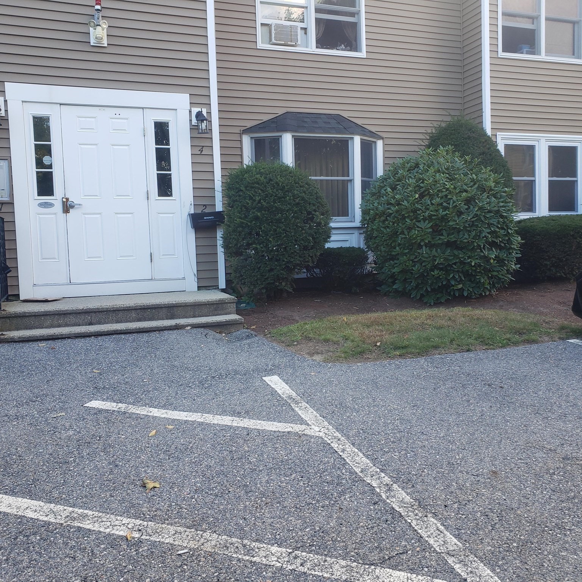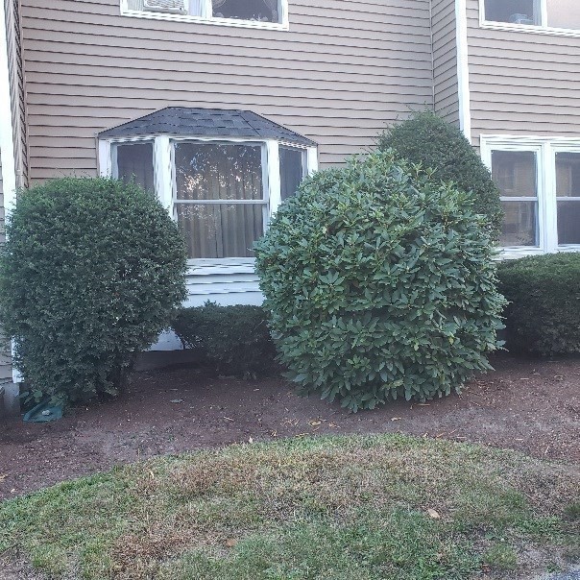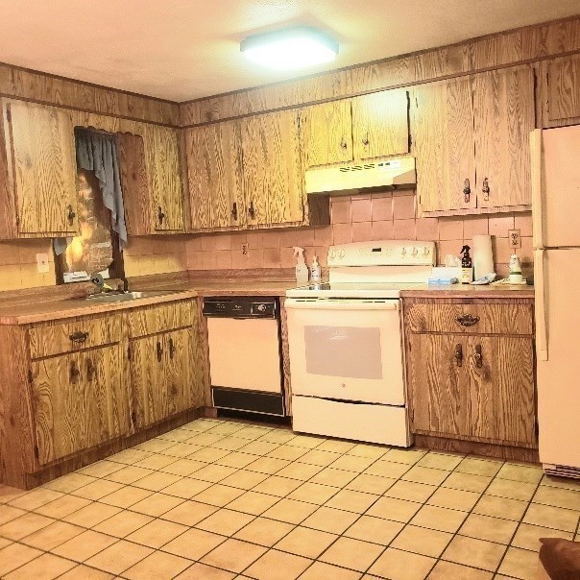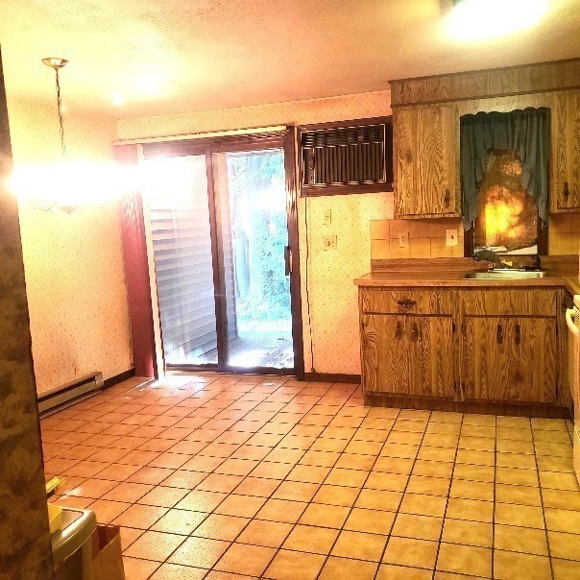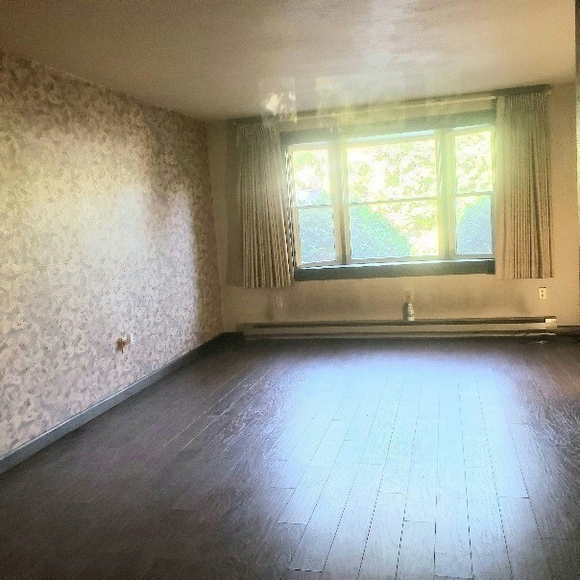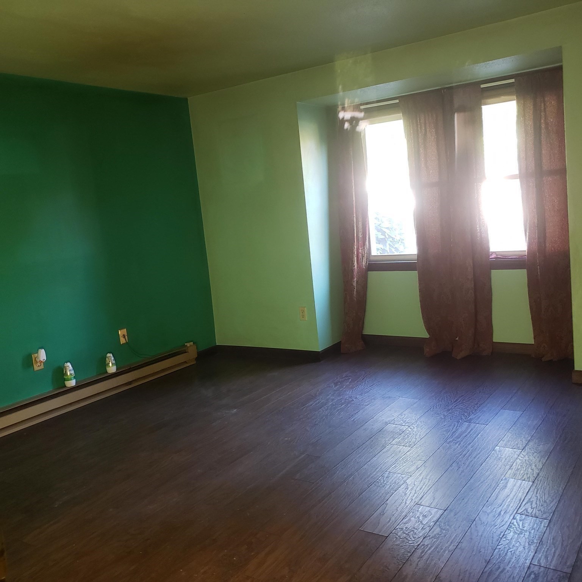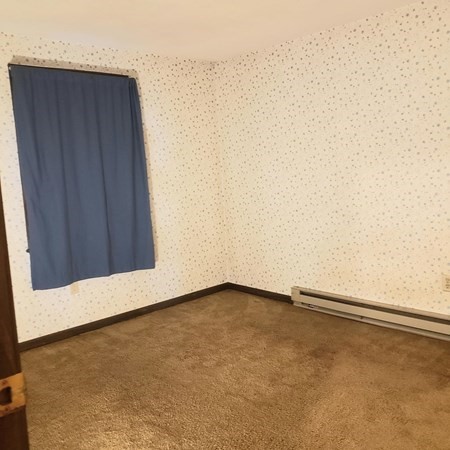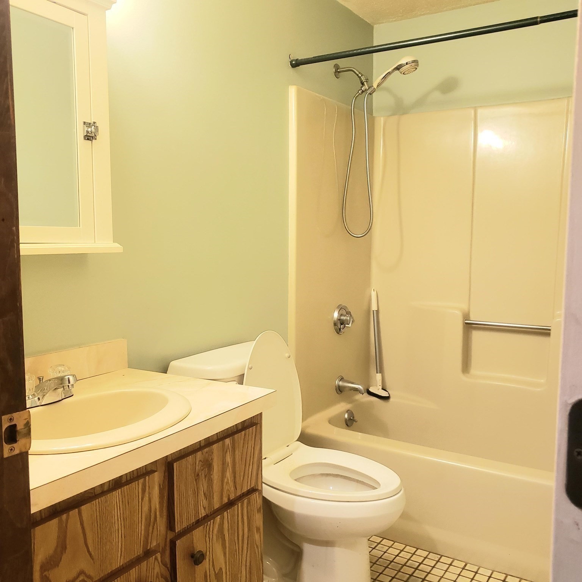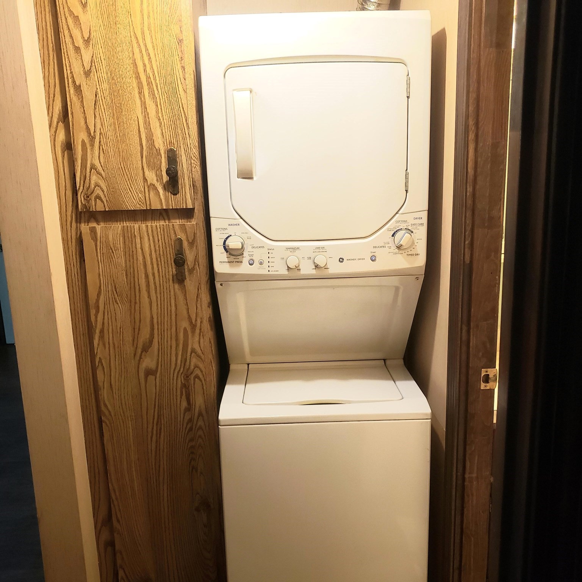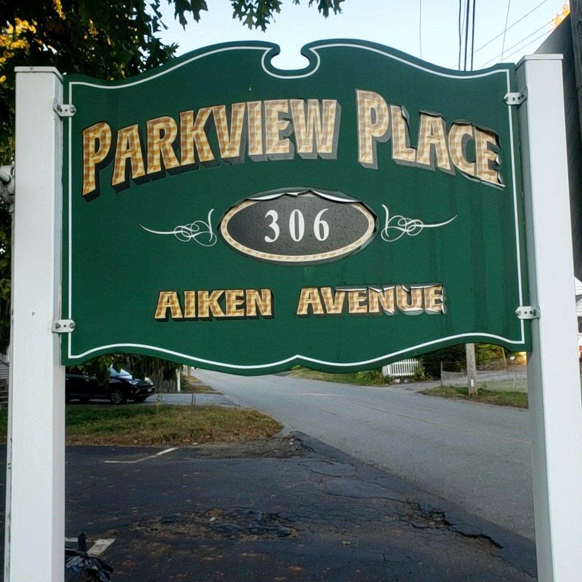Property Description
Property Overview
Property Details click or tap to expand
Kitchen, Dining, and Appliances
- Kitchen Dimensions: 13'8"X12
- Kitchen Level: First Floor
- Balcony / Deck, Flooring - Stone/Ceramic Tile, Slider
- Dishwasher, Dryer, Range, Refrigerator, Washer, Washer Hookup
Bedrooms
- Bedrooms: 2
- Master Bedroom Dimensions: 13X11'6"
- Master Bedroom Level: First Floor
- Master Bedroom Features: Closet, Flooring - Engineered Hardwood
- Bedroom 2 Dimensions: 9'7"X12
- Bedroom 2 Level: First Floor
- Master Bedroom Features: Closet, Flooring - Wall to Wall Carpet
Other Rooms
- Total Rooms: 4
- Living Room Dimensions: 11'11"X16'8"
- Living Room Level: First Floor
- Living Room Features: Closet, Flooring - Engineered Hardwood
Bathrooms
- Full Baths: 1
- Bathroom 1 Level: First Floor
- Bathroom 1 Features: Bathroom - With Tub & Shower, Flooring - Stone/Ceramic Tile
Amenities
- Amenities: Park, Public School, Public Transportation, Shopping, University, Walk/Jog Trails
- Association Fee Includes: Exterior Maintenance, Landscaping, Master Insurance, Refuse Removal, Road Maintenance, Sewer, Snow Removal, Water
Utilities
- Heating: Electric Baseboard, Hot Water Baseboard, Other (See Remarks)
- Heat Zones: 2
- Cooling: Wall AC
- Cooling Zones: 1
- Electric Info: 110 Volts, 220 Volts, At Street, Circuit Breakers, On-Site, Underground
- Energy Features: Insulated Doors, Insulated Windows
- Utility Connections: for Electric Dryer, for Electric Range, Washer Hookup
- Water: City/Town Water, Private
- Sewer: City/Town Sewer, Private
Unit Features
- Square Feet: 805
- Unit Building: 2
- Unit Level: 1
- Unit Placement: Street
- Interior Features: Intercom
- Floors: 1
- Pets Allowed: No
- Laundry Features: In Unit
- Accessability Features: Unknown
Condo Complex Information
- Condo Name: Parkview Place
- Condo Type: Condo
- Complex Complete: Yes
- Number of Units: 20
- Elevator: No
- Condo Association: U
- HOA Fee: $306
- Fee Interval: Monthly
- Management: Professional - Off Site
Construction
- Year Built: 1983
- Style: Contemporary, Garden, Modified
- Construction Type: Aluminum, Frame
- Roof Material: Aluminum, Asphalt/Fiberglass Shingles
- UFFI: Unknown
- Flooring Type: Engineered Hardwood, Tile, Wall to Wall Carpet
- Lead Paint: None
- Warranty: No
Garage & Parking
- Garage Parking: Assigned
- Parking Features: 1-10 Spaces, Assigned, Garage, Off-Street
- Parking Spaces: 1
Exterior & Grounds
- Exterior Features: Deck - Wood, Decorative Lighting, Gutters, Professional Landscaping
- Pool: No
Other Information
- MLS ID# 73301156
- Last Updated: 10/17/24
- Documents on File: 21E Certificate, Aerial Photo, Association Financial Statements, Feasibility Study, Land Survey, Legal Description, Management Association Bylaws, Master Deed, Perc Test, Rules & Regs, Septic Design, Site Plan, Soil Survey, Subdivision Approval, Unit Deed
- Terms: Contract for Deed, Rent w/Option
Property History click or tap to expand
| Date | Event | Price | Price/Sq Ft | Source |
|---|---|---|---|---|
| 10/14/2024 | Active | $290,500 | $361 | MLSPIN |
| 10/10/2024 | New | $290,500 | $361 | MLSPIN |
Mortgage Calculator
Map & Resources
Greenmont Avenue School
Public Elementary School, Grades: K-5
0.33mi
S. Christa McAuliffe Elementary School
Public Elementary School, Grades: PK-4
0.36mi
Henry J Robinson Middle School
Public Middle School, Grades: 5-8
0.41mi
Greenhalge School
Public Elementary School, Grades: PK-4
0.5mi
St. Louis Elementary School
Private School, Grades: PK-8
0.57mi
St Louis Elementary
Private School, Grades: PK-8
0.58mi
Atlas Academy
Private School, Grades: PK-3
0.76mi
University of Massachusetts Lowell
University
0.86mi
Wham's Cafe
Cafe
0.61mi
Frobie's Cafe
Coffee Shop & Sandwich & Ice Cream (Cafe)
0.91mi
McDonald's
Burger (Fast Food)
0.19mi
The Pizza Club
Pizzeria
0.24mi
Vic’s Breakfast, Subs and Bakery
Restaurant
0.57mi
Cameo Diner
Restaurant
0.63mi
Dracut Police Department
Local Police
0.98mi
Lowell Police Department
Police
1.24mi
Dracut Fire Department - Station 1
Fire Station
0.27mi
Lowell Fire Department
Fire Station
0.61mi
Edward A. LeLacheur Park
Stadium
0.89mi
Cushing Field Complex
Sports Centre. Sports: Multi
0.87mi
Hovey Park
Municipal Park
0.1mi
Monahan Park
Municipal Park
0.17mi
Pleasant Street Park
Municipal Park
0.26mi
Mcpherson Park
Park
0.33mi
Hovey Square
Park
0.34mi
Gage Field
Municipal Park
0.36mi
Verterans Memorial Park
Park
0.61mi
Varnum Park
Municipal Park
0.64mi
Thirteenth Street Lot
Recreation Ground
0.54mi
Hovey Playground
Playground
0.27mi
Moses Greeley Parker Memorial Library
Library
0.45mi
Solution Beauty Salon
Hairdresser
0.42mi
New World
Gas Station
0.63mi
Shell
Gas Station. Self Service: No
0.77mi
Townline Laundry
Laundry
0.23mi
Terry's Kids Laundromat
Laundry
0.39mi
Launderette
Laundry
0.58mi
Market Basket
Supermarket
0.22mi
Hannaford
Supermarket
0.24mi
Country Farm
Convenience
0.52mi
CVS Pharmacy
Pharmacy
0.69mi
Seller's Representative: Daniel Donoghue, Coldwell Banker Realty - Chelmsford
MLS ID#: 73301156
© 2024 MLS Property Information Network, Inc.. All rights reserved.
The property listing data and information set forth herein were provided to MLS Property Information Network, Inc. from third party sources, including sellers, lessors and public records, and were compiled by MLS Property Information Network, Inc. The property listing data and information are for the personal, non commercial use of consumers having a good faith interest in purchasing or leasing listed properties of the type displayed to them and may not be used for any purpose other than to identify prospective properties which such consumers may have a good faith interest in purchasing or leasing. MLS Property Information Network, Inc. and its subscribers disclaim any and all representations and warranties as to the accuracy of the property listing data and information set forth herein.
MLS PIN data last updated at 2024-10-17 12:13:00



