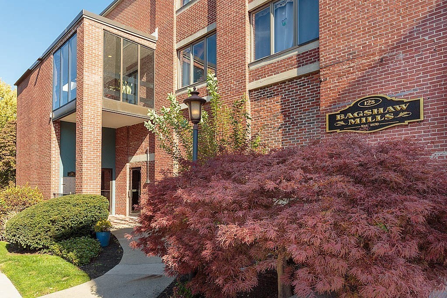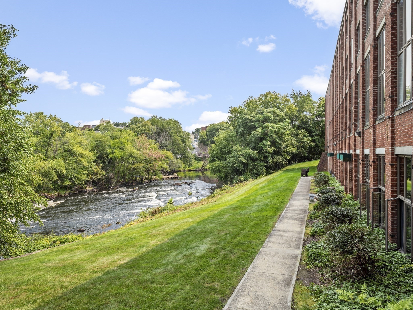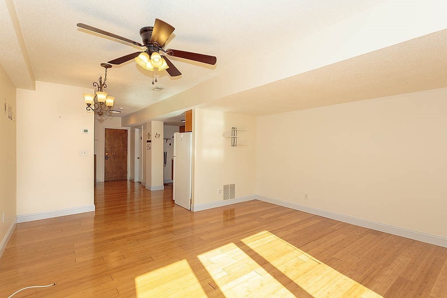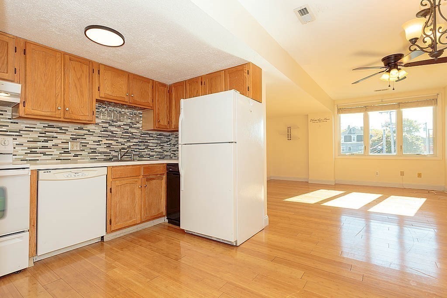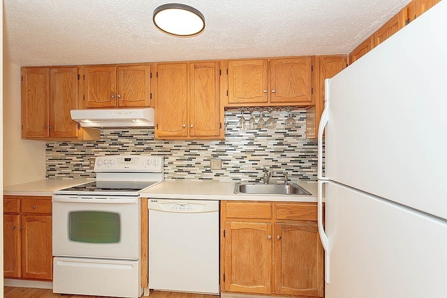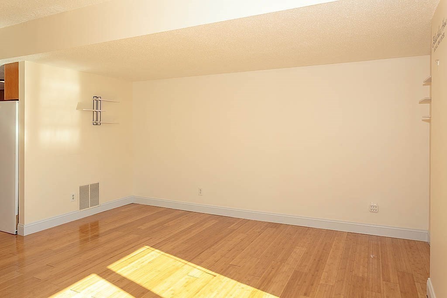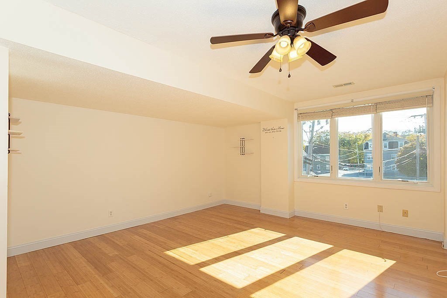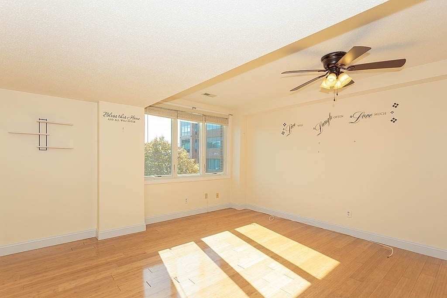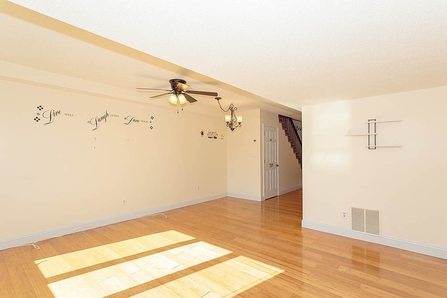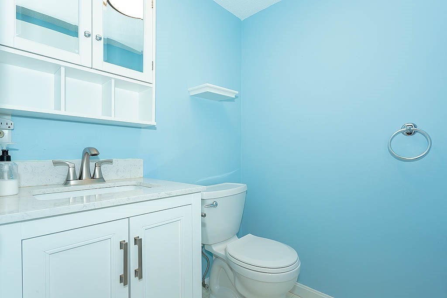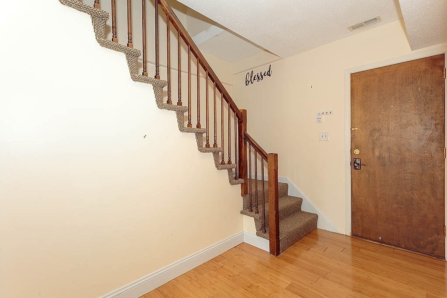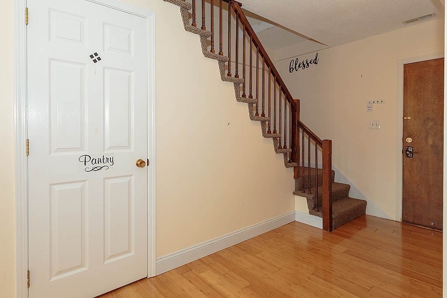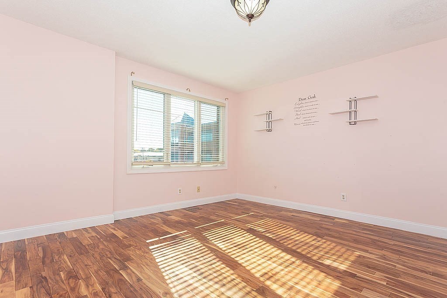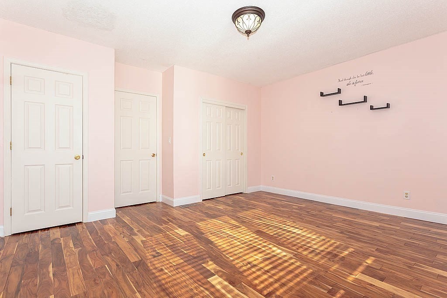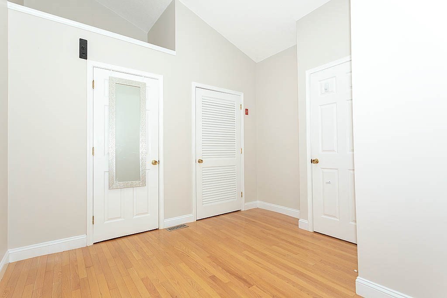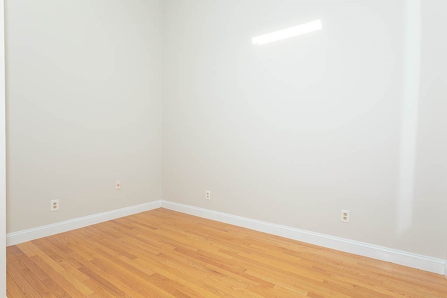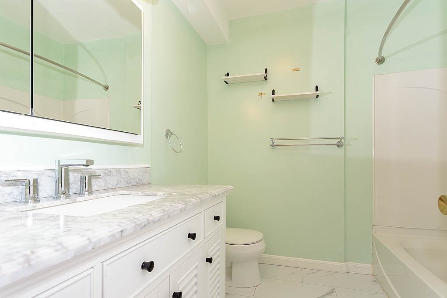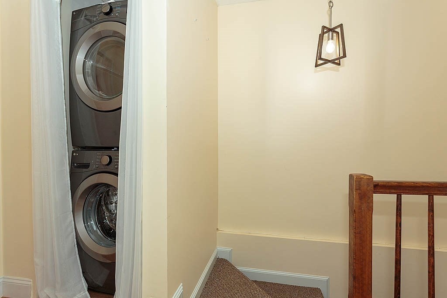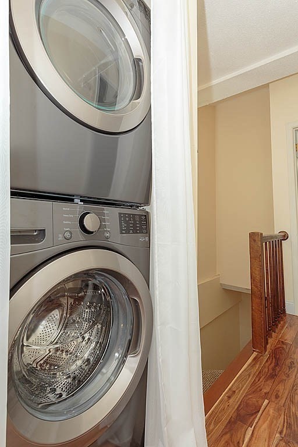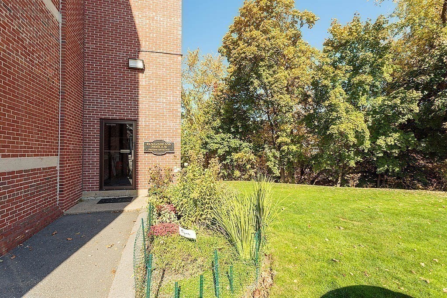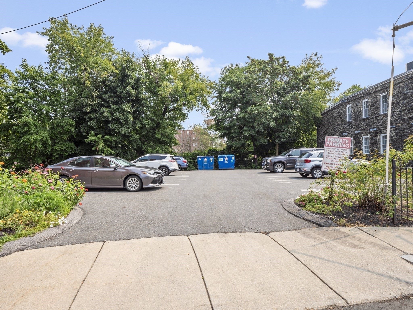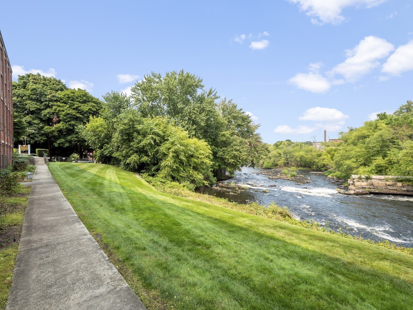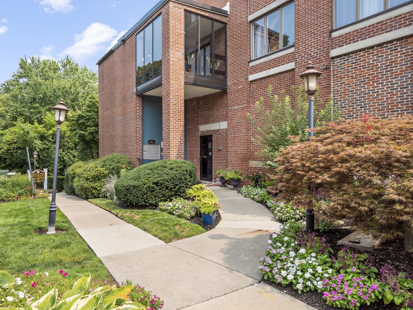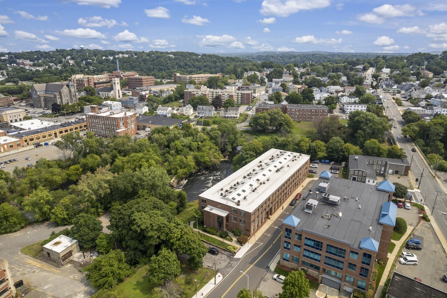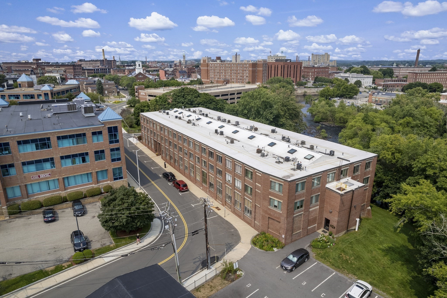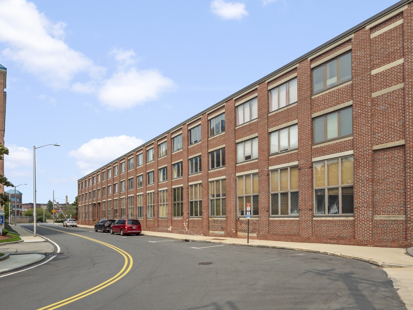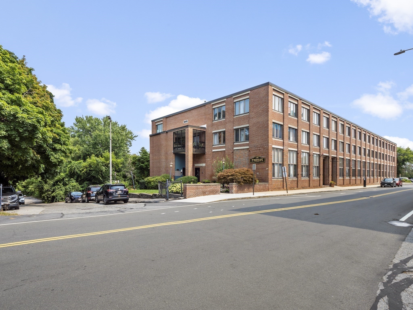Property Description
Property Overview
Property Details click or tap to expand
Kitchen, Dining, and Appliances
- Kitchen Dimensions: 11X10
- Closet, Flooring - Wood
- Dishwasher, Dryer, Range, Refrigerator, Vent Hood, Washer, Washer Hookup
- Dining Room Dimensions: 9X7
- Dining Room Features: Flooring - Wood, Open Floor Plan
Bedrooms
- Bedrooms: 2
- Master Bedroom Dimensions: 15X13
- Master Bedroom Level: Second Floor
- Master Bedroom Features: Closet, Flooring - Wood
- Bedroom 2 Dimensions: 11X10
- Bedroom 2 Level: Second Floor
- Master Bedroom Features: Closet, Flooring - Wood
Other Rooms
- Total Rooms: 4
- Living Room Dimensions: 15X11
- Living Room Features: Flooring - Wood, Open Floor Plan
Bathrooms
- Full Baths: 1
- Half Baths 1
- Bathroom 1 Level: First Floor
- Bathroom 1 Features: Bathroom - Half, Countertops - Stone/Granite/Solid, Flooring - Vinyl
- Bathroom 2 Level: Second Floor
- Bathroom 2 Features: Bathroom - Full, Bathroom - With Tub & Shower, Flooring - Stone/Ceramic Tile
Amenities
- Amenities: Highway Access, House of Worship, Medical Facility, Park, Public School, Public Transportation, Shopping, T-Station, University
- Association Fee Includes: Elevator, Exterior Maintenance, Garden Area, Landscaping, Master Insurance, Refuse Removal, Reserve Funds, Security, Sewer, Snow Removal, Water
Utilities
- Heating: Extra Flue, Forced Air, Gas, Heat Pump, Oil
- Heat Zones: 1
- Cooling: Central Air
- Cooling Zones: 1
- Electric Info: Circuit Breakers, Underground
- Energy Features: Insulated Windows
- Utility Connections: for Electric Range, Washer Hookup
- Water: City/Town Water, Private
- Sewer: City/Town Sewer, Private
Unit Features
- Square Feet: 1040
- Unit Building: 22
- Unit Level: 2
- Interior Features: Intercom
- Security: Intercom
- Floors: 2
- Pets Allowed: No
- Laundry Features: In Unit
- Accessability Features: No
Condo Complex Information
- Condo Name: Bagshaw Mills
- Condo Type: Condo
- Complex Complete: Yes
- Year Converted: 1983
- Number of Units: 28
- Elevator: Yes
- Condo Association: U
- HOA Fee: $349
- Fee Interval: Monthly
- Management: Professional - On Site
Construction
- Year Built: 1983
- Style: , Garrison, Mid-Rise, Other (See Remarks), Split Entry, Townhouse
- Construction Type: Brick
- Roof Material: Rubber
- UFFI: Unknown
- Flooring Type: Hardwood, Tile, Vinyl, Wood
- Lead Paint: Unknown
- Warranty: No
Garage & Parking
- Parking Features: 1-10 Spaces, Off-Street
- Parking Spaces: 1
Exterior & Grounds
- Exterior Features: Professional Landscaping
- Pool: No
- Waterfront Features: River
Other Information
- MLS ID# 73305249
- Last Updated: 12/11/24
- Documents on File: 21E Certificate, Aerial Photo, Association Financial Statements, Feasibility Study, Land Survey, Legal Description, Management Association Bylaws, Master Deed, Perc Test, Rules & Regs, Septic Design, Site Plan, Soil Survey, Subdivision Approval, Unit Deed
- Master Book: 2614
- Master Page: 278
Property History click or tap to expand
| Date | Event | Price | Price/Sq Ft | Source |
|---|---|---|---|---|
| 12/11/2024 | Contingent | $299,900 | $288 | MLSPIN |
| 11/16/2024 | Active | $299,900 | $288 | MLSPIN |
| 11/12/2024 | Price Change | $299,900 | $288 | MLSPIN |
| 11/02/2024 | Active | $309,900 | $298 | MLSPIN |
| 10/29/2024 | Back on Market | $309,900 | $298 | MLSPIN |
| 10/29/2024 | Contingent | $309,900 | $298 | MLSPIN |
| 10/27/2024 | Active | $309,900 | $298 | MLSPIN |
| 10/23/2024 | New | $309,900 | $298 | MLSPIN |
| 01/08/2021 | Sold | $240,000 | $231 | MLSPIN |
| 12/02/2020 | Under Agreement | $245,000 | $236 | MLSPIN |
| 11/19/2020 | Contingent | $245,000 | $236 | MLSPIN |
| 10/12/2020 | Coming Soon | $249,900 | $240 | MLSPIN |
| 10/12/2020 | Coming Soon | $245,000 | $236 | MLSPIN |
| 06/16/2017 | Sold | $207,000 | $199 | MLSPIN |
| 05/20/2017 | Under Agreement | $214,000 | $206 | MLSPIN |
| 05/07/2017 | Contingent | $214,000 | $206 | MLSPIN |
| 05/06/2017 | Back on Market | $214,000 | $206 | MLSPIN |
| 04/28/2017 | Contingent | $214,000 | $206 | MLSPIN |
| 03/20/2017 | Price Change | $219,000 | $211 | MLSPIN |
| 03/20/2017 | Price Change | $229,000 | $220 | MLSPIN |
| 03/20/2017 | Price Change | $214,000 | $206 | MLSPIN |
| 08/15/2008 | Sold | $155,000 | $149 | MLSPIN |
| 07/16/2008 | Under Agreement | $159,000 | $153 | MLSPIN |
| 04/22/2008 | Extended | $188,000 | $181 | MLSPIN |
| 04/22/2008 | Extended | $159,000 | $153 | MLSPIN |
| 04/22/2008 | Extended | $175,000 | $168 | MLSPIN |
| 01/28/2008 | Active | $198,000 | $191 | MLSPIN |
| 01/28/2008 | Active | $188,000 | $181 | MLSPIN |
| 09/14/2001 | Sold | $118,000 | $114 | MLSPIN |
Mortgage Calculator
Map & Resources
University of Massachusetts Lowell
University
0.15mi
Middlesex Community College
University
0.18mi
Lowell Middlesex Academy Charter School
Charter School, Grades: 9-12
0.2mi
Middlesex Community College (Middlesex Community College)
University
0.21mi
Immaculate Conception School
Private School, Grades: PK-8
0.21mi
Middlesex Community College
Grades: 7-9
0.21mi
Middlesex Community College, F. Bradford Morse Federal Building
University
0.22mi
Ames Street School
School
0.23mi
Cappy's Copper Kettle
Bar
0.25mi
Trend Nightclub
Bar
0.3mi
The Old Court Irish Pub And Restaurant
Bar
0.3mi
Smokehouse Tavern
Bar
0.36mi
Blue Shamrock
Bar
0.36mi
The Blue Shanrock
Bar
0.36mi
Loyal Lounge
Bar
0.42mi
Coffee and Cotton
Cafe
0.46mi
The Social Pup
Animal Boarding
0.26mi
Lowell General - Saints Campus
Hospital
0.22mi
Lowell Fire Department
Fire Station
0.18mi
Lowell Fire Department
Fire Station
0.6mi
Lowell Police Department
Police
0.57mi
Middlesex Community College Merrimack Building
Theatre
0.15mi
Lowell Memorial Auditorium
Theatre
0.17mi
Merrimack Repertory Theatre
Theatre
0.18mi
Boarding House Park
Theatre
0.41mi
Brush Art Gallery
Arts Centre
0.43mi
Boot Cotton Mills Museum
Museum
0.37mi
Tsongas Industrial History Center
Museum
0.4mi
Mill Girls and Immigrants Exhibit
Museum
0.43mi
Lowell Dog Park
Dog Park
0.43mi
Kerouac Park
Municipal Park
0.27mi
Kittredge Park
Municipal Park
0.31mi
Derby Park
Municipal Park
0.33mi
Riverfront Park
State Park
0.39mi
Boarding House Park
Park
0.39mi
South Common
Municipal Park
0.4mi
Merrimack-Middle Street Historic District
Park
0.41mi
Fayette Street Playground
Playground
0.11mi
Richmond Ave Playground
Playground
0.46mi
Library
Library
0.24mi
Health Sciences Library
Library
0.26mi
Saints Memorial Medical Center Health Sciences Library
Library
0.27mi
Library
Library
0.42mi
Library
Library
0.42mi
The Center for Lowell History
Library
0.44mi
Eastern Bank
Bank
0.27mi
TD Bank
Bank
0.29mi
XtraMart
Convenience
0.43mi
Seller's Representative: The Rogers / Melo Team, LAER Realty Partners
MLS ID#: 73305249
© 2024 MLS Property Information Network, Inc.. All rights reserved.
The property listing data and information set forth herein were provided to MLS Property Information Network, Inc. from third party sources, including sellers, lessors and public records, and were compiled by MLS Property Information Network, Inc. The property listing data and information are for the personal, non commercial use of consumers having a good faith interest in purchasing or leasing listed properties of the type displayed to them and may not be used for any purpose other than to identify prospective properties which such consumers may have a good faith interest in purchasing or leasing. MLS Property Information Network, Inc. and its subscribers disclaim any and all representations and warranties as to the accuracy of the property listing data and information set forth herein.
MLS PIN data last updated at 2024-12-11 17:11:00



