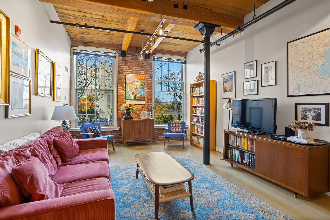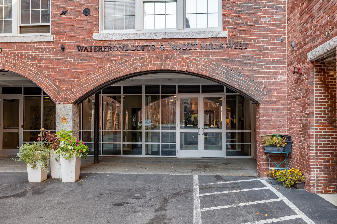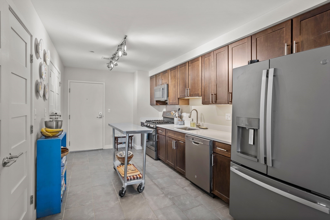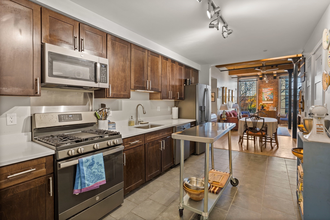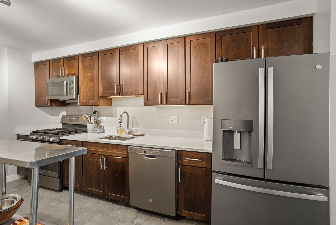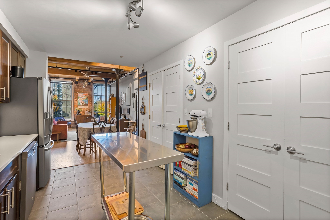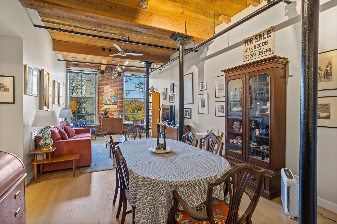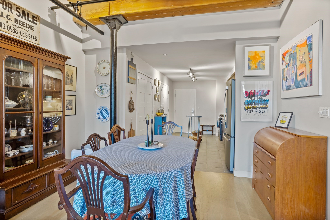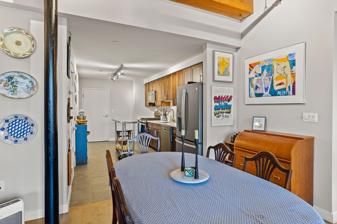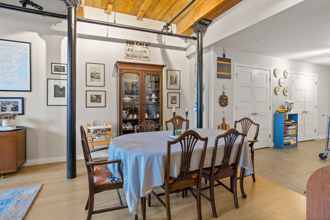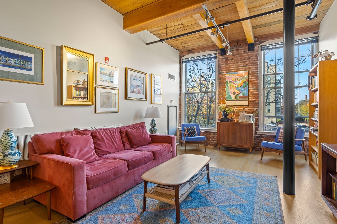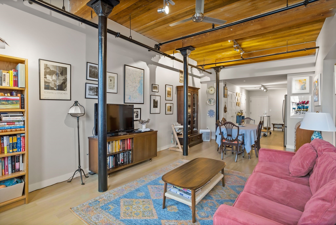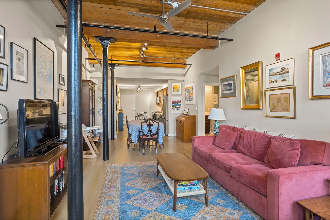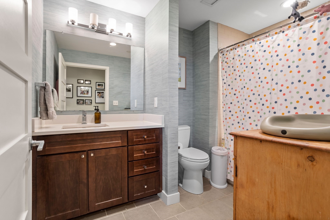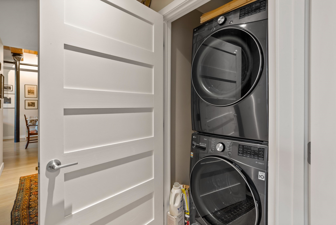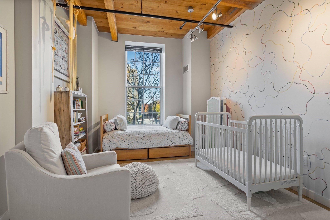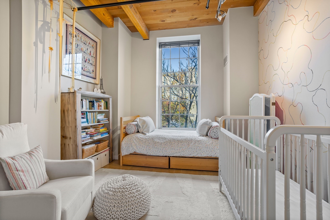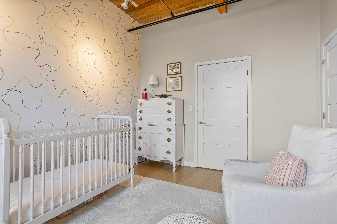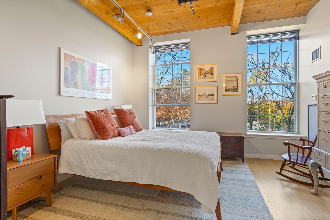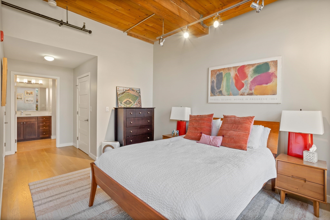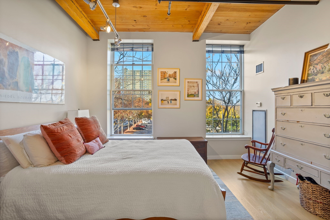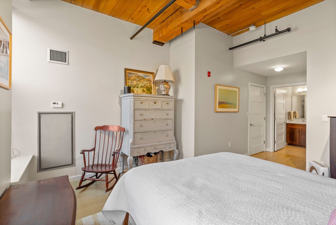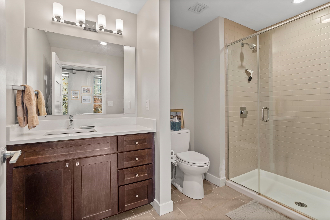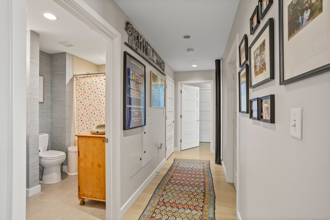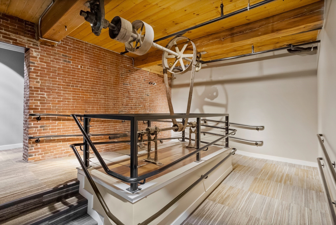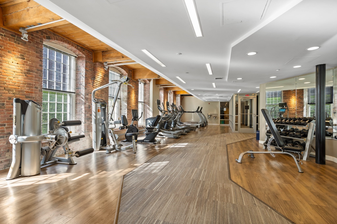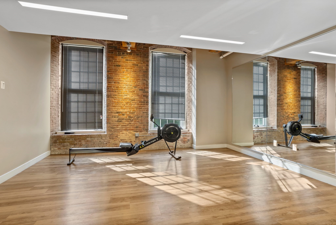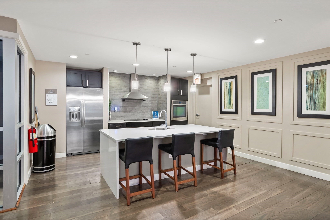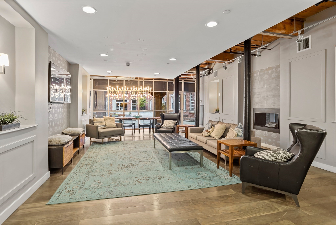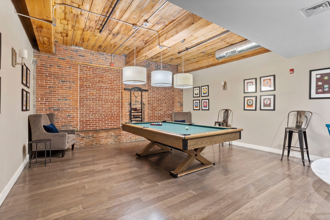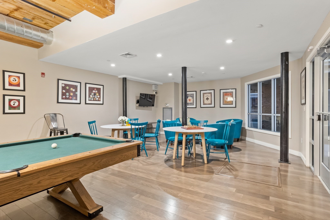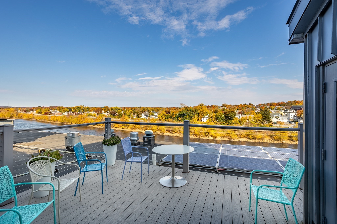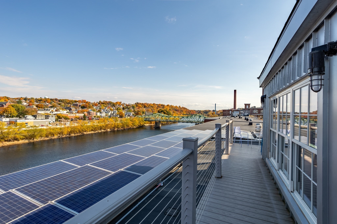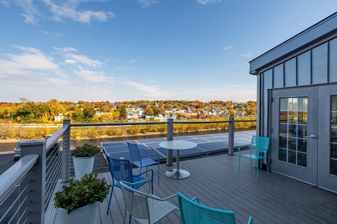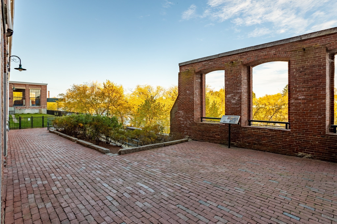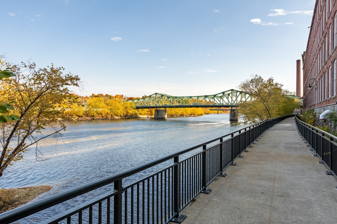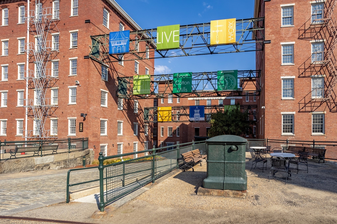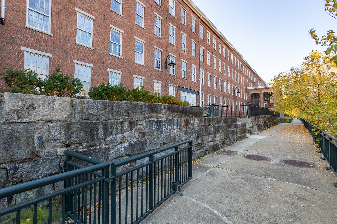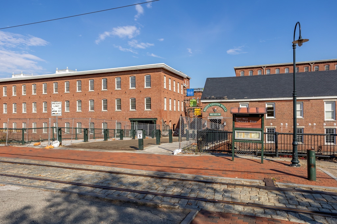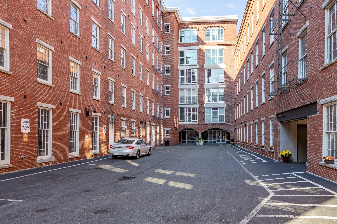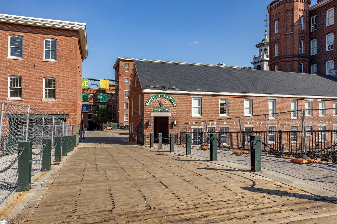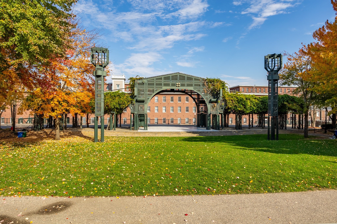Property Description
Property Overview
Property Details click or tap to expand
Kitchen, Dining, and Appliances
- Countertops - Stone/Granite/Solid, Flooring - Stone/Ceramic Tile, Recessed Lighting, Stainless Steel Appliances
- Dishwasher, Dryer, Microwave, Range, Refrigerator, Washer, Washer Hookup
- Dining Room Level: First Floor
- Dining Room Features: Ceiling - Beamed, Flooring - Wood
Bedrooms
- Bedrooms: 2
- Master Bedroom Level: First Floor
- Master Bedroom Features: Bathroom - Full, Ceiling - Beamed, Flooring - Wood, Lighting - Overhead
- Bedroom 2 Level: First Floor
- Master Bedroom Features: Ceiling - Beamed, Flooring - Wood, Lighting - Overhead
Other Rooms
- Total Rooms: 5
- Living Room Level: First Floor
- Living Room Features: Ceiling - Beamed, Ceiling Fan(s), Flooring - Wood, Lighting - Overhead, Open Floor Plan
Bathrooms
- Full Baths: 2
- Master Bath: 1
- Bathroom 1 Level: First Floor
- Bathroom 1 Features: Bathroom - Full, Flooring - Stone/Ceramic Tile
- Bathroom 2 Level: First Floor
- Bathroom 2 Features: Bathroom - Full, Flooring - Stone/Ceramic Tile
Amenities
- Amenities: Bike Path, Medical Facility, Public Transportation, Shopping, Swimming Pool, Walk/Jog Trails
- Association Fee Includes: Clubroom, Elevator, Exercise Room, Exterior Maintenance, Gas, Heat, Hot Water, Landscaping, Master Insurance, Recreational Facilities, Refuse Removal, Reserve Funds, Road Maintenance, Sewer, Snow Removal, Water
Utilities
- Heating: Extra Flue, Forced Air, Gas, Heat Pump, Oil
- Cooling: Central Air
- Utility Connections: for Electric Dryer, for Gas Oven, for Gas Range, Washer Hookup
- Water: City/Town Water, Private
- Sewer: City/Town Sewer, Private
Unit Features
- Square Feet: 1217
- Unit Building: 349
- Unit Level: 3
- Unit Placement: Upper
- Interior Features: Intercom
- Security: Intercom
- Floors: 1
- Pets Allowed: No
- Laundry Features: In Unit
- Accessability Features: Unknown
Condo Complex Information
- Condo Name: Waterfront Lofts At Boott Mills
- Condo Type: Condo
- Complex Complete: Yes
- Year Converted: 2013
- Number of Units: 117
- Elevator: Yes
- Condo Association: U
- HOA Fee: $553
- Fee Interval: Monthly
- Management: Professional - On Site
Construction
- Year Built: 1871
- Style: Mid-Rise, Other (See Remarks), Split Entry
- Construction Type: Brick
- Flooring Type: Tile, Wood
- Lead Paint: Unknown
- Warranty: No
Garage & Parking
- Garage Parking: Detached
- Parking Features: Leased
Exterior & Grounds
- Exterior Features: Deck - Roof + Access Rights, Patio
- Pool: No
Other Information
- MLS ID# 73308022
- Last Updated: 11/18/24
Property History click or tap to expand
| Date | Event | Price | Price/Sq Ft | Source |
|---|---|---|---|---|
| 11/18/2024 | Active | $439,000 | $361 | MLSPIN |
| 11/14/2024 | Price Change | $439,000 | $361 | MLSPIN |
| 11/03/2024 | Active | $449,000 | $369 | MLSPIN |
| 10/30/2024 | New | $449,000 | $369 | MLSPIN |
| 07/22/2021 | Sold | $389,900 | $320 | MLSPIN |
| 06/14/2021 | Under Agreement | $389,900 | $320 | MLSPIN |
| 06/01/2021 | Contingent | $389,900 | $320 | MLSPIN |
| 05/20/2021 | Active | $389,900 | $320 | MLSPIN |
| 02/19/2021 | Canceled | $369,900 | $304 | MLSPIN |
| 01/20/2021 | Active | $369,900 | $304 | MLSPIN |
Mortgage Calculator
Map & Resources
Lowell High School Freshman Academy
Grades: 9-12
0.12mi
Lowell High School
Public Secondary School, Grades: 9-12
0.19mi
Middlesex Community College, F. Bradford Morse Federal Building
University
0.21mi
Lowell Middlesex Academy Charter School
Charter School, Grades: 9-12
0.23mi
Middlesex Community College
University
0.25mi
Middlesex Community College
Grades: 7-9
0.26mi
Middlesex Community College (Middlesex Community College)
University
0.26mi
Lowell Middlesex Academy Charter School
Charter School, Grades: 9-12
0.26mi
Trend Nightclub
Bar
0.18mi
Loyal Lounge
Bar
0.22mi
The Old Court Irish Pub And Restaurant
Bar
0.23mi
Smokehouse Tavern
Bar
0.26mi
The Blue Shanrock
Bar
0.29mi
Blue Shamrock
Bar
0.29mi
Cappy's Copper Kettle
Bar
0.43mi
Charlie's
Bar
0.58mi
The Social Pup
Animal Boarding
0.41mi
Lowell General - Saints Campus
Hospital
0.31mi
Lowell Fire Department
Fire Station
0.32mi
Lowell Fire Department
Fire Station
0.53mi
Lowell Fire Department
Fire Station
0.58mi
Lowell Fire Department
Fire Station
1.05mi
Lowell Fire Department
Fire Station
1.19mi
Lowell Fire Department
Fire Station
1.2mi
Lowell Police Department
Police
0.29mi
Boarding House Park
Theatre
0.05mi
Middlesex Community College Merrimack Building
Theatre
0.27mi
Lowell Memorial Auditorium
Theatre
0.27mi
Merrimack Repertory Theatre
Theatre
0.32mi
Onyx Room Performance Space
Theatre
0.84mi
Brush Art Gallery
Arts Centre
0.36mi
Western Avenue Studios
Arts Centre
0.79mi
The Luna Theater
Cinema
0.59mi
Campus Recreation Complex
Sports Centre
0.49mi
Cushing Field Complex
Sports Centre. Sports: Multi
0.93mi
Campus Recreation Center
Fitness Centre
0.59mi
Lowell Dog Park
Dog Park
0.34mi
Boarding House Park
Park
0.05mi
Lucy Larcom Park
Park
0.12mi
Kerouac Park
Municipal Park
0.14mi
Derby Park
Municipal Park
0.25mi
Riverfront Park
State Park
0.26mi
Tsongas
Park
0.27mi
Merrimack-Middle Street Historic District
Park
0.28mi
Fayette Street Playground
Playground
0.49mi
Olga Nieves Playground
Playground
0.62mi
Moody Street Playground
Playground
0.67mi
Richmond Ave Playground
Playground
0.89mi
Thirteenth Street Lot
Recreation Ground
0.74mi
Green Space
Recreation Ground
0.83mi
Green Space
Recreation Ground
0.84mi
Green Space
Recreation Ground
0.87mi
The Lowell Five Cent Savings Bank
Bank
0.15mi
Enterprise Bank
Bank
0.23mi
Eastern Bank
Bank
0.24mi
TD Bank
Bank
0.25mi
Enterprise Bank
Bank
0.26mi
Library
Library
0.04mi
The Center for Lowell History
Library
0.06mi
Library
Library
0.22mi
Market Basket
Supermarket
0.61mi
Haffner's
Convenience
0.39mi
Salem St Variety
Convenience
0.67mi
Country Farm
Convenience
0.72mi
XtraMart
Convenience
0.79mi
CVS Pharmacy
Pharmacy
0.19mi
Seller's Representative: The Laura Baliestiero Team, Coldwell Banker Realty - Concord
MLS ID#: 73308022
© 2024 MLS Property Information Network, Inc.. All rights reserved.
The property listing data and information set forth herein were provided to MLS Property Information Network, Inc. from third party sources, including sellers, lessors and public records, and were compiled by MLS Property Information Network, Inc. The property listing data and information are for the personal, non commercial use of consumers having a good faith interest in purchasing or leasing listed properties of the type displayed to them and may not be used for any purpose other than to identify prospective properties which such consumers may have a good faith interest in purchasing or leasing. MLS Property Information Network, Inc. and its subscribers disclaim any and all representations and warranties as to the accuracy of the property listing data and information set forth herein.
MLS PIN data last updated at 2024-11-18 03:05:00



