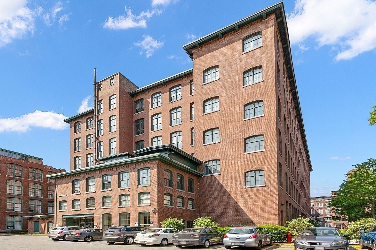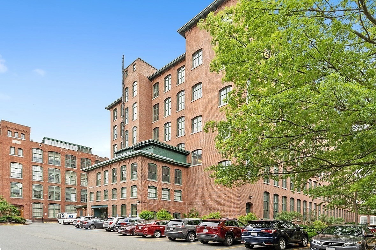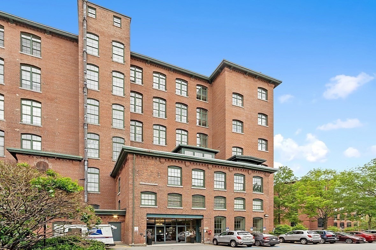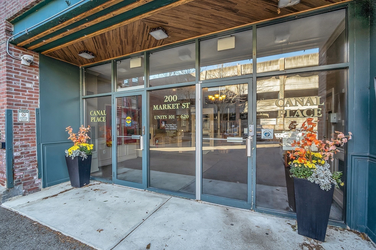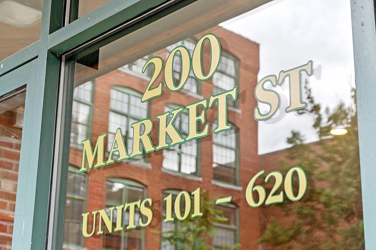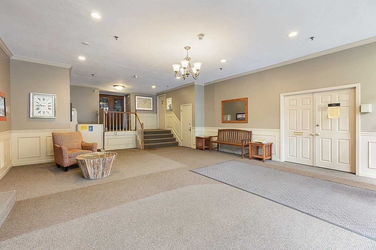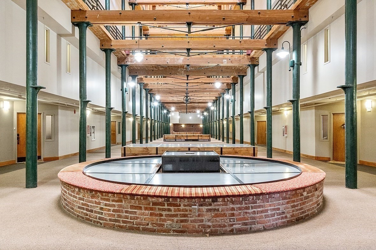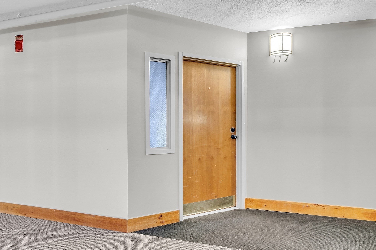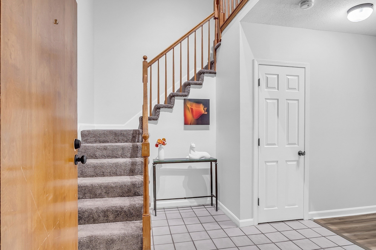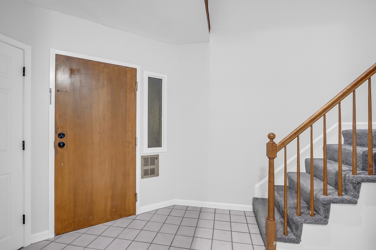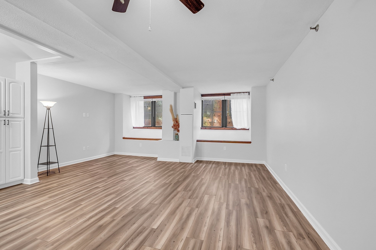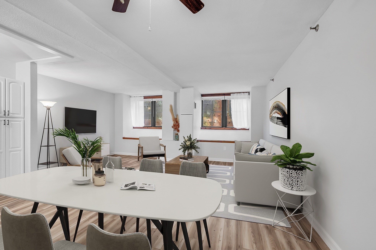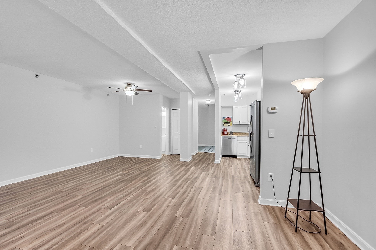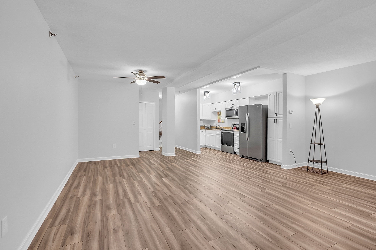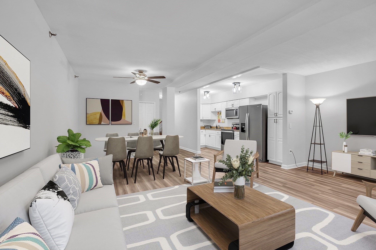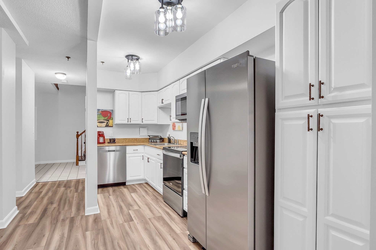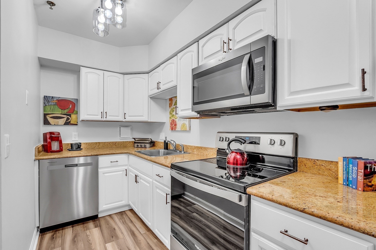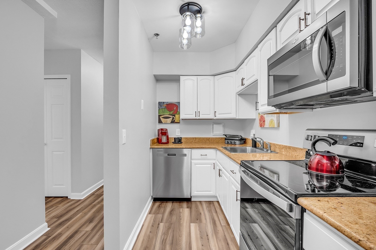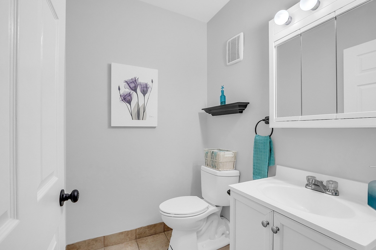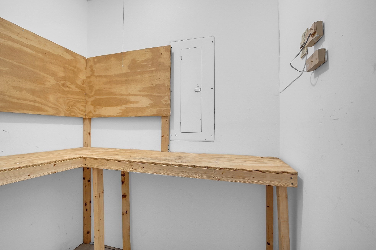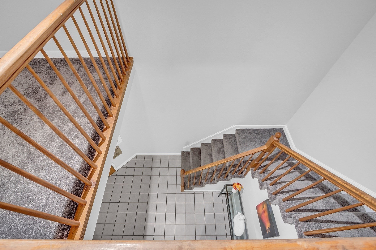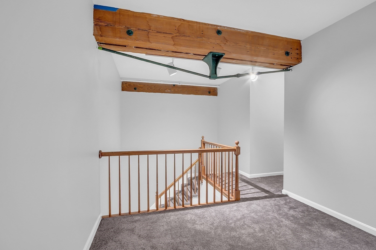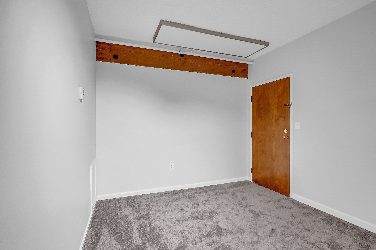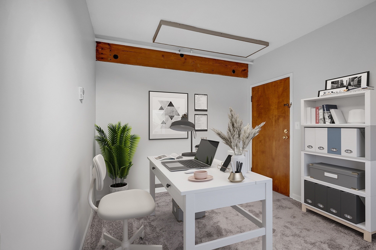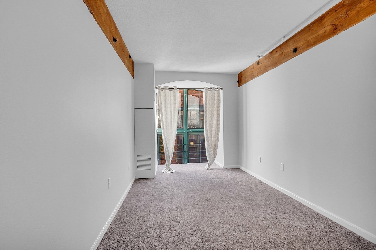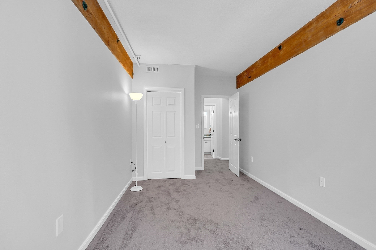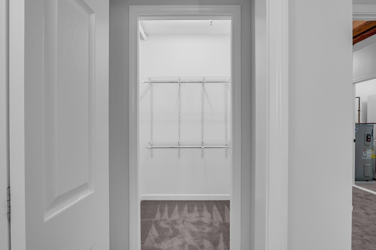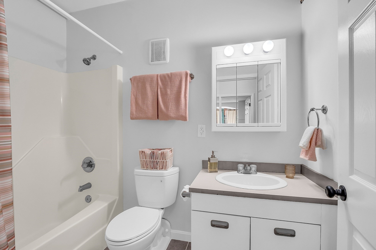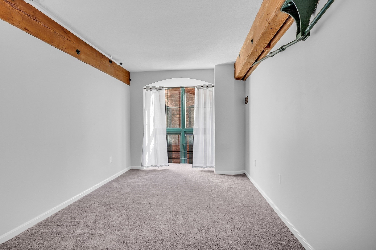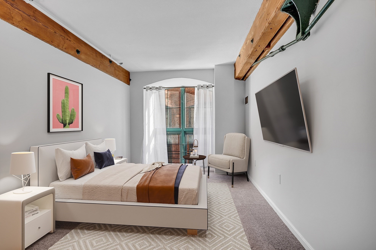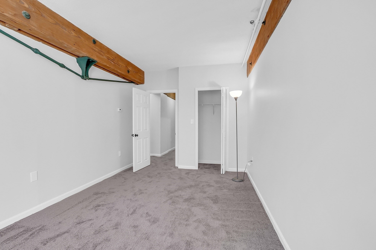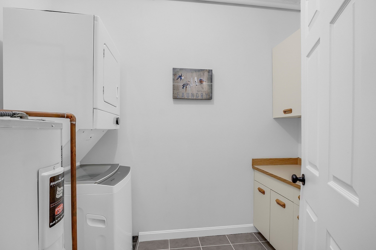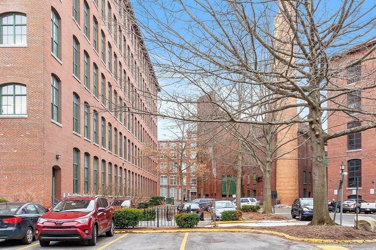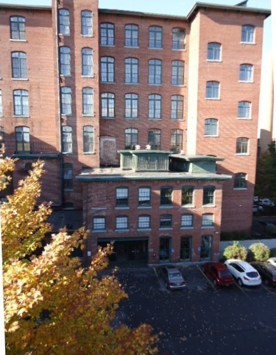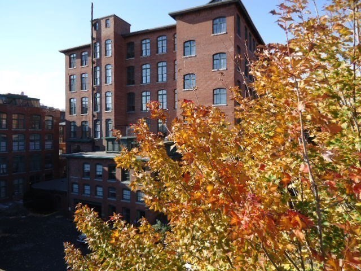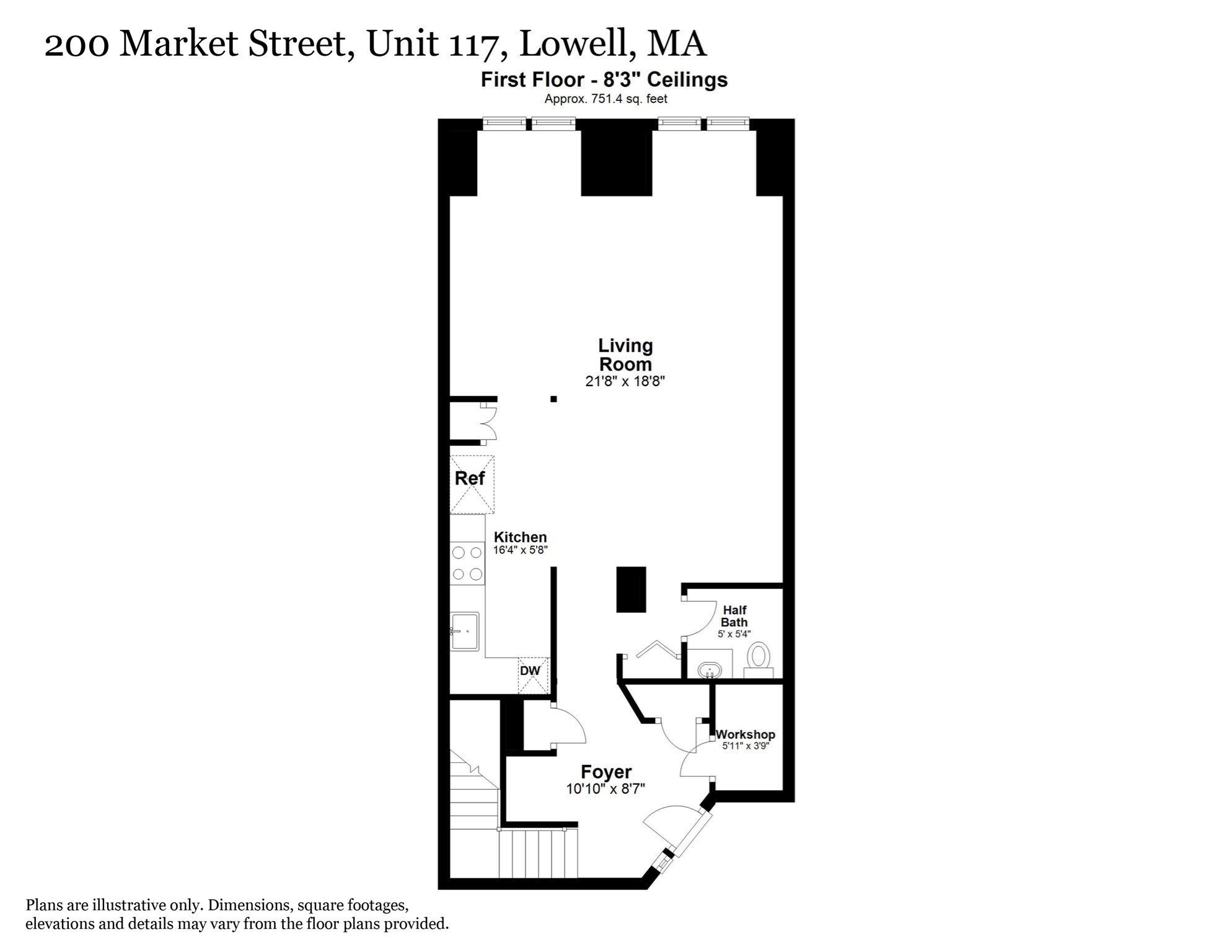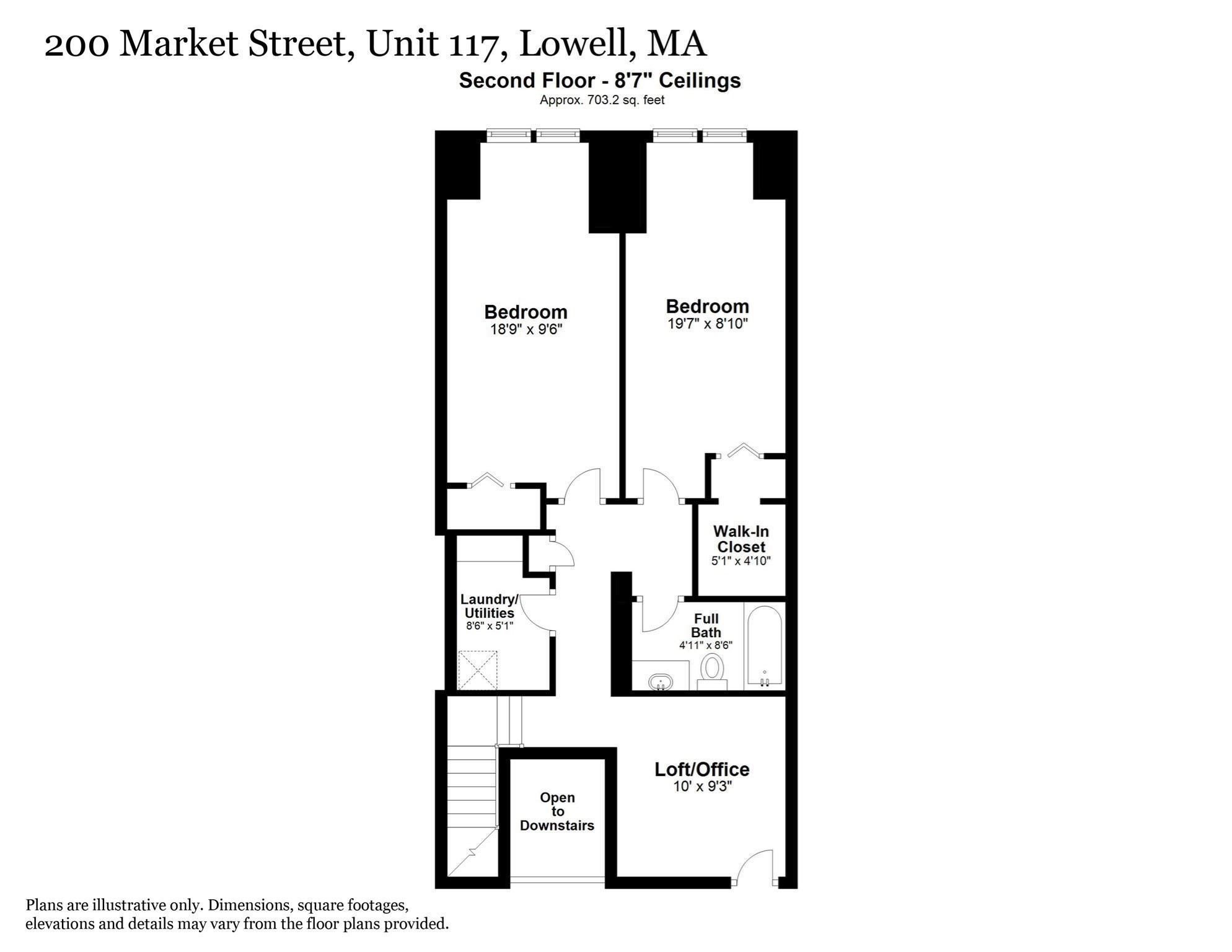Property Description
Property Overview
Property Details click or tap to expand
Kitchen, Dining, and Appliances
- Kitchen Dimensions: 16X6
- Dining Area, Flooring - Vinyl, Lighting - Overhead, Lighting - Pendant, Remodeled, Stainless Steel Appliances
- Dishwasher, Disposal, Microwave, Range, Refrigerator, Washer / Dryer Combo
Bedrooms
- Bedrooms: 2
- Master Bedroom Dimensions: 19X10
- Master Bedroom Level: Second Floor
- Master Bedroom Features: Bathroom - Full, Closet - Walk-in, Flooring - Wall to Wall Carpet, Remodeled
- Bedroom 2 Dimensions: 20X9
- Bedroom 2 Level: Second Floor
- Master Bedroom Features: Closet, Flooring - Wall to Wall Carpet
Other Rooms
- Total Rooms: 4
- Living Room Dimensions: 22X19
- Living Room Features: Cable Hookup, Ceiling Fan(s), Flooring - Vinyl, Lighting - Overhead, Open Floor Plan
Bathrooms
- Full Baths: 1
- Half Baths 1
- Bathroom 1 Dimensions: 5X5
- Bathroom 1 Features: Bathroom - Half, Flooring - Stone/Ceramic Tile
- Bathroom 2 Dimensions: 5X9
- Bathroom 2 Level: Second Floor
- Bathroom 2 Features: Bathroom - Full, Bathroom - With Tub & Shower, Flooring - Stone/Ceramic Tile
Amenities
- Amenities: Highway Access, House of Worship, Park, Public School, Public Transportation, Shopping, T-Station, University
- Association Fee Includes: Elevator, Exterior Maintenance, Gas, Landscaping, Master Insurance, Refuse Removal, Reserve Funds, Road Maintenance, Security, Sewer, Snow Removal, Water
Utilities
- Heating: Common, Electric, Forced Air, Forced Air, Gas, Geothermal Heat Source, Heat Pump, Hot Air Gravity, Individual, Oil, Oil, Space Heater, Steam, Unit Control
- Heat Zones: 2
- Cooling: Heat Pump, Individual, None, Unit Control
- Cooling Zones: 2
- Electric Info: Circuit Breakers, Underground
- Energy Features: Insulated Windows
- Utility Connections: for Electric Dryer, for Electric Oven, for Electric Range
- Water: City/Town Water, Private
- Sewer: City/Town Sewer, Private
Unit Features
- Square Feet: 1434
- Unit Building: 117
- Unit Level: 1
- Unit Placement: Back|Street
- Interior Features: Internet Available - Unknown
- Security: Intercom
- Floors: 2
- Pets Allowed: No
- Laundry Features: In Unit
- Accessability Features: Yes
Condo Complex Information
- Condo Name: Canal Place Condominium (Canal Place 1)
- Condo Type: Condo
- Complex Complete: Yes
- Year Converted: 1981
- Number of Units: 119
- Number of Units Owner Occupied: 90
- Elevator: Yes
- Condo Association: U
- HOA Fee: $726
- Fee Interval: Monthly
- Management: Professional - Off Site
Construction
- Year Built: 1913
- Style: , Garrison, Mid-Rise, Other (See Remarks), Split Entry, Townhouse
- Construction Type: Brick
- Roof Material: Rubber
- Flooring Type: Tile, Vinyl, Wall to Wall Carpet
- Lead Paint: Unknown
- Warranty: No
Garage & Parking
- Garage Parking: Common
- Parking Features: 1-10 Spaces, Common, Off-Street, Street
- Parking Spaces: 1
Exterior & Grounds
- Pool: No
Other Information
- MLS ID# 73313487
- Last Updated: 12/02/24
- Documents on File: 21E Certificate, Aerial Photo, Arch Drawings, Association Financial Statements, Certificate of Insurance, Feasibility Study, Land Survey, Legal Description, Management Association Bylaws, Master Deed, Perc Test, Rules & Regs, Septic Design, Site Plan, Soil Survey, Subdivision Approval, Topographical Map, Unit Deed
- Terms: Contract for Deed, Rent w/Option
- Master Book: 4283
- Master Page: 158
Property History click or tap to expand
| Date | Event | Price | Price/Sq Ft | Source |
|---|---|---|---|---|
| 12/06/2024 | Active | $269,900 | $329 | MLSPIN |
| 12/02/2024 | Back on Market | $269,900 | $329 | MLSPIN |
| 11/22/2024 | Active | $365,000 | $255 | MLSPIN |
| 11/18/2024 | New | $365,000 | $255 | MLSPIN |
| 11/12/2024 | Temporarily Withdrawn | $269,900 | $329 | MLSPIN |
| 11/06/2024 | Canceled | $348,888 | $243 | MLSPIN |
| 11/02/2024 | Active | $348,888 | $243 | MLSPIN |
| 10/31/2024 | Contingent | $269,900 | $329 | MLSPIN |
| 10/29/2024 | New | $348,888 | $243 | MLSPIN |
| 09/29/2024 | Active | $269,900 | $329 | MLSPIN |
| 09/25/2024 | New | $269,900 | $329 | MLSPIN |
Mortgage Calculator
Map & Resources
Lowell Community Charter Public School
Charter School, Grades: PK-8
0.14mi
Lowell Community Charter School
Charter School, Grades: K-8
0.15mi
Lowell Middlesex Academy Charter School
Charter School, Grades: 9-12
0.16mi
University of Massachusetts Lowell
University
0.2mi
Hellenic American Academy
Private School, Grades: PK-8
0.21mi
Middlesex Community College
University
0.24mi
Middlesex Community College
Grades: 7-9
0.25mi
Middlesex Community College (Middlesex Community College)
University
0.26mi
The Blue Shanrock
Bar
0.1mi
Blue Shamrock
Bar
0.1mi
Smokehouse Tavern
Bar
0.13mi
Cappy's Copper Kettle
Bar
0.16mi
Loyal Lounge
Bar
0.18mi
The Old Court Irish Pub And Restaurant
Bar
0.19mi
Trend Nightclub
Bar
0.25mi
Charlie's
Bar
0.51mi
The Social Pup
Animal Boarding
0.14mi
Lowell General - Saints Campus
Hospital
0.49mi
Lowell Fire Department
Fire Station
0.27mi
Lowell Fire Department
Fire Station
0.56mi
Lowell Fire Department
Fire Station
0.69mi
Lowell Fire Department
Fire Station
0.87mi
Lowell Fire Department
Fire Station
0.89mi
Lowell Fire Department
Fire Station
0.97mi
Lowell Police Department
Police
0.25mi
Middlesex Community College Merrimack Building
Theatre
0.31mi
Boarding House Park
Theatre
0.34mi
Lowell Memorial Auditorium
Theatre
0.38mi
Merrimack Repertory Theatre
Theatre
0.41mi
Onyx Room Performance Space
Theatre
0.48mi
Brush Art Gallery
Arts Centre
0.06mi
Western Avenue Studios
Arts Centre
0.43mi
The Luna Theater
Cinema
0.21mi
Campus Recreation Complex
Sports Centre
0.55mi
Campus Recreation Center
Fitness Centre
0.67mi
Lowell Dog Park
Dog Park
0.63mi
Merrimack-Middle Street Historic District
Park
0.12mi
Derby Park
Municipal Park
0.13mi
Lucy Larcom Park
Park
0.14mi
Utopia Park
Park
0.18mi
Whitler Park
Park
0.19mi
City Hall Historic District
Park
0.2mi
Utopia Park
Park
0.22mi
Olga Nieves Playground
Playground
0.33mi
Fayette Street Playground
Playground
0.49mi
Richmond Ave Playground
Playground
0.65mi
Moody Street Playground
Playground
0.66mi
Bartlett Community Partnership School
Recreation Ground
0.85mi
Enterprise Bank
Bank
0.15mi
Enterprise Bank
Bank
0.16mi
TD Bank
Bank
0.17mi
Eastern Bank
Bank
0.2mi
The Lowell Five Cent Savings Bank
Bank
0.23mi
Library
Library
0.15mi
Pollard Memorial Library
Library
0.26mi
Osborne Library
Library
0.27mi
Market Basket
Supermarket
0.38mi
Bayon Market
Supermarket
0.68mi
Haffner's
Convenience
0.16mi
XtraMart
Convenience
0.48mi
Salem St Variety
Convenience
0.59mi
K Market
Convenience
0.9mi
CVS Pharmacy
Pharmacy
0.56mi
Seller's Representative: Georgi May, RE/MAX Triumph Realty
MLS ID#: 73313487
© 2024 MLS Property Information Network, Inc.. All rights reserved.
The property listing data and information set forth herein were provided to MLS Property Information Network, Inc. from third party sources, including sellers, lessors and public records, and were compiled by MLS Property Information Network, Inc. The property listing data and information are for the personal, non commercial use of consumers having a good faith interest in purchasing or leasing listed properties of the type displayed to them and may not be used for any purpose other than to identify prospective properties which such consumers may have a good faith interest in purchasing or leasing. MLS Property Information Network, Inc. and its subscribers disclaim any and all representations and warranties as to the accuracy of the property listing data and information set forth herein.
MLS PIN data last updated at 2024-12-02 13:22:00



