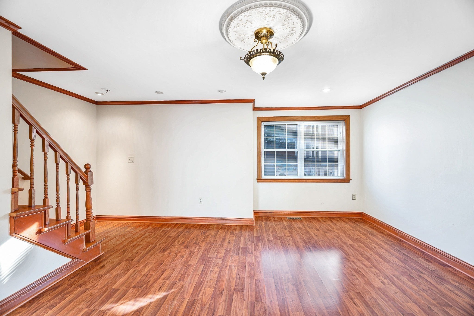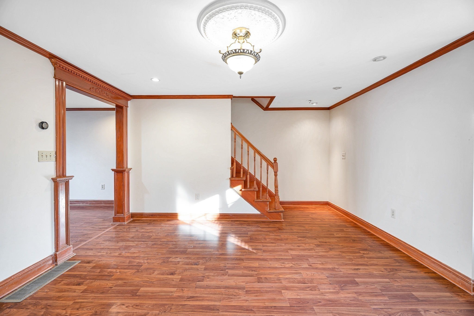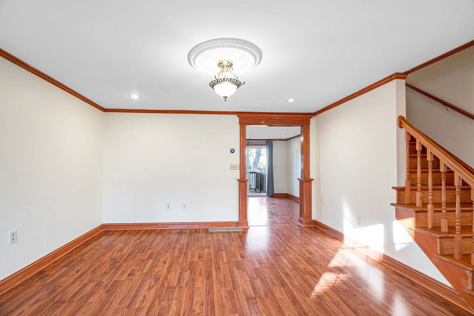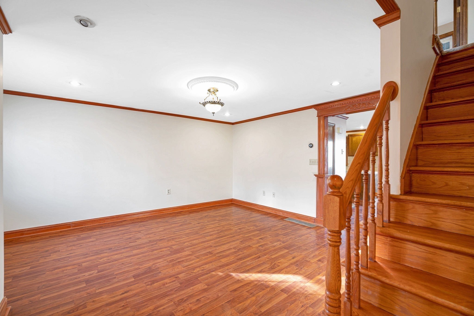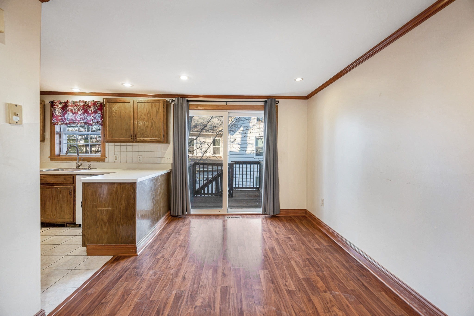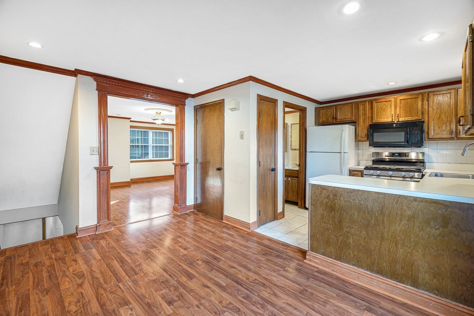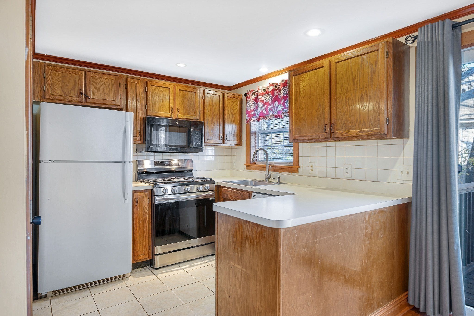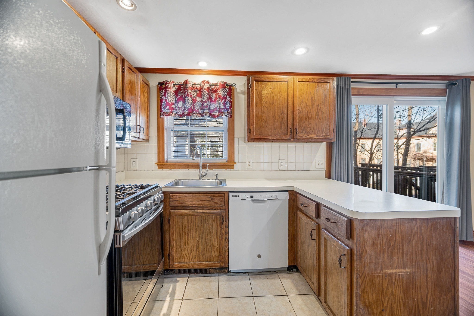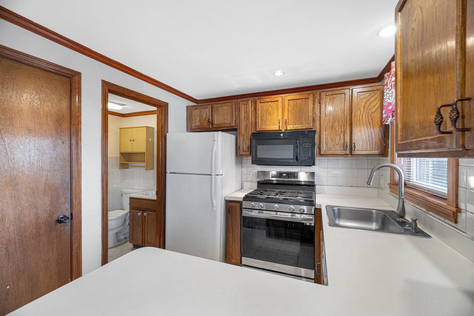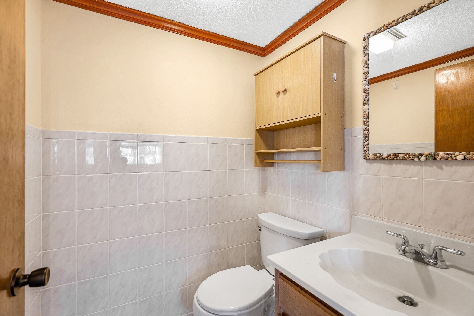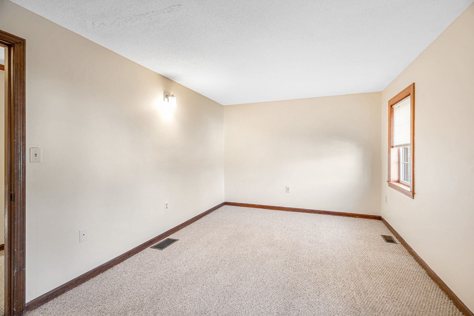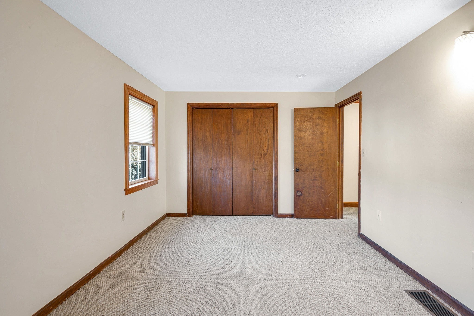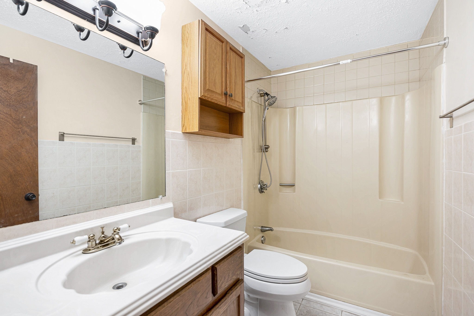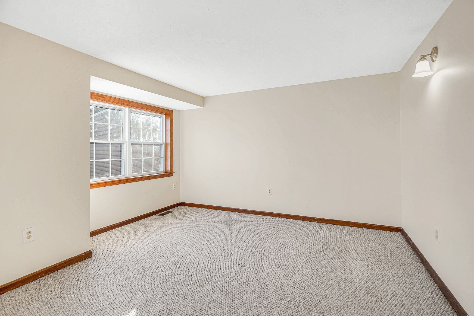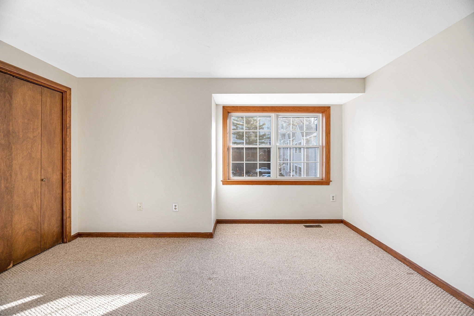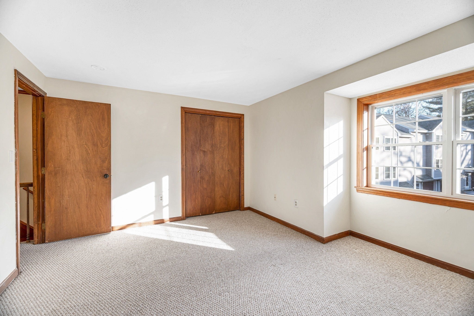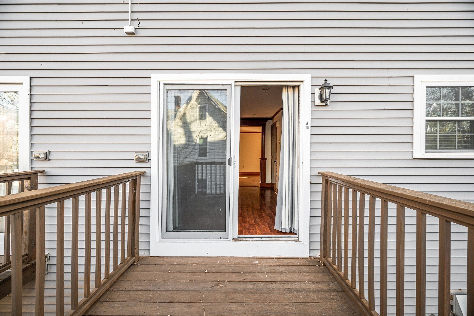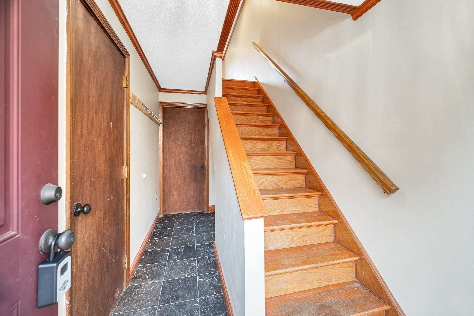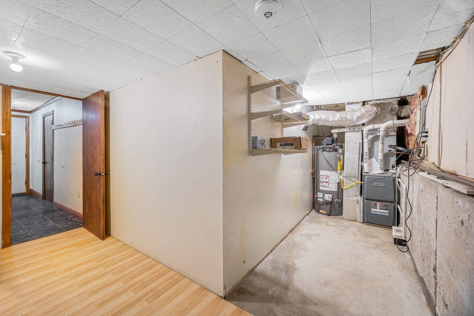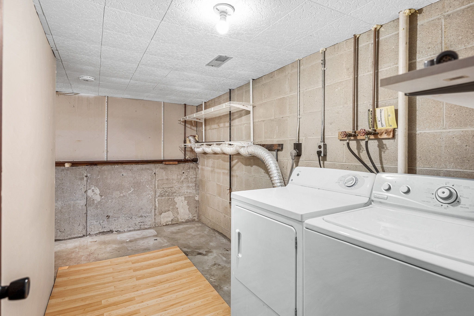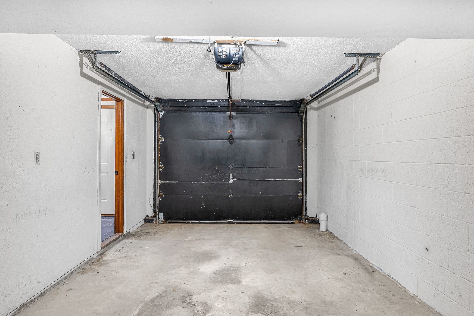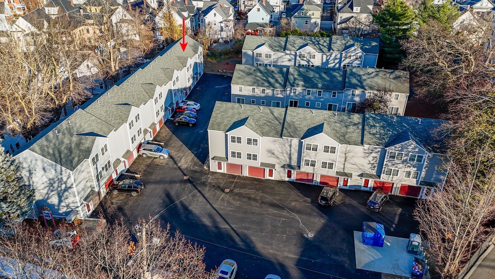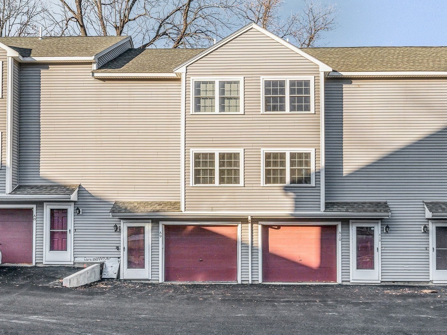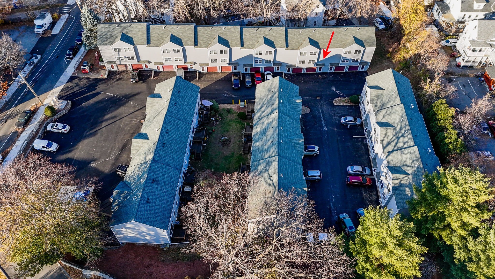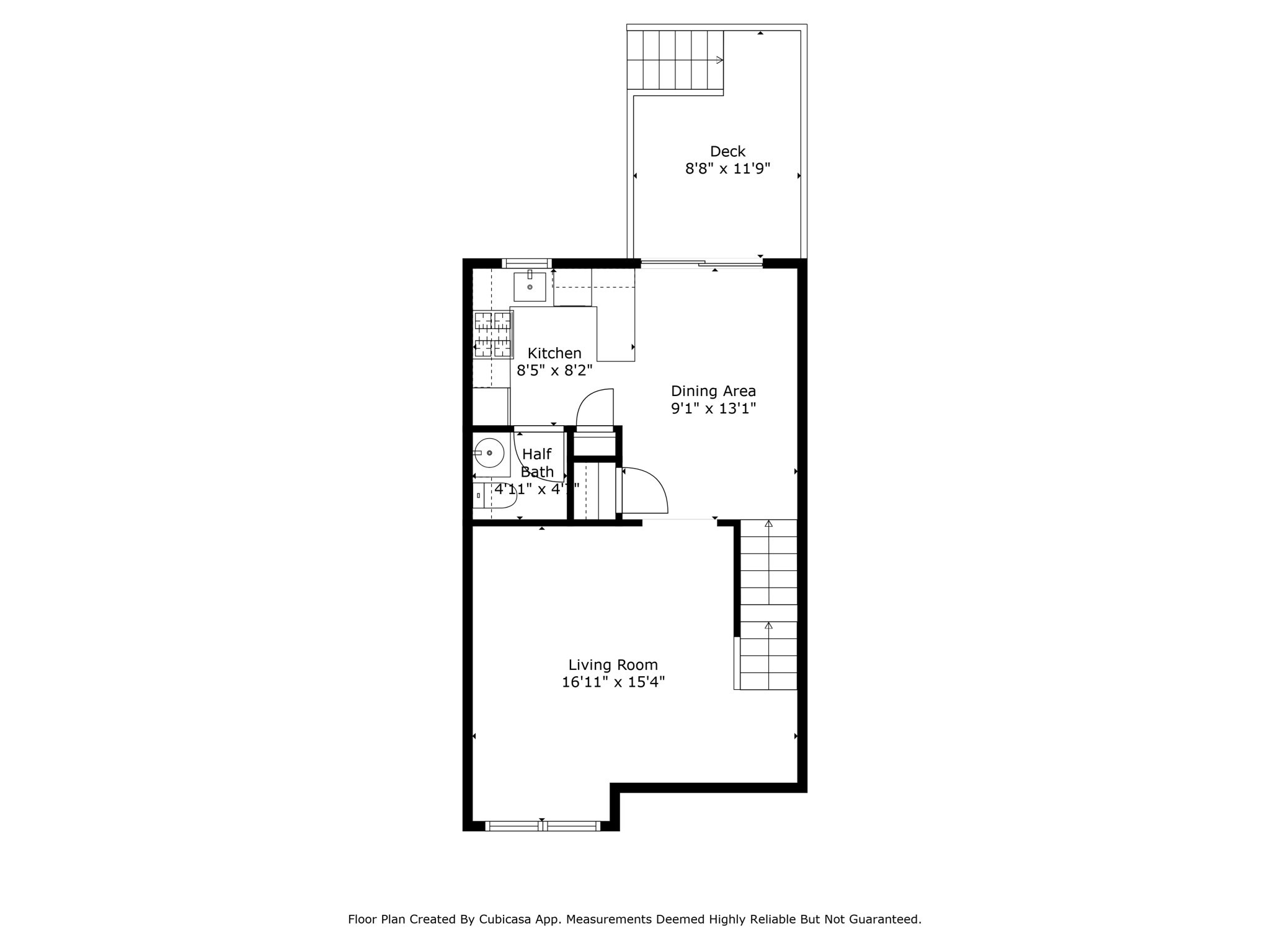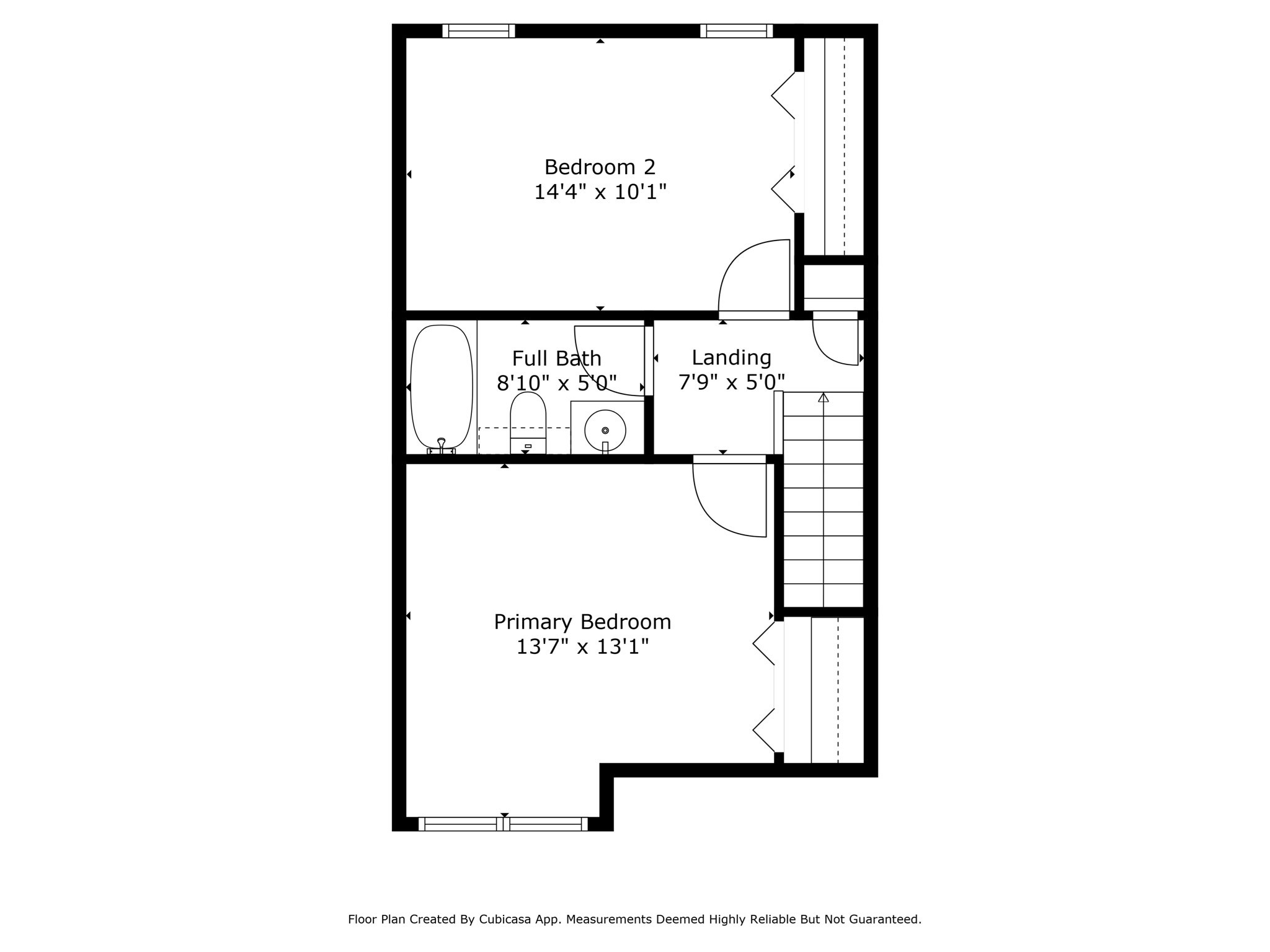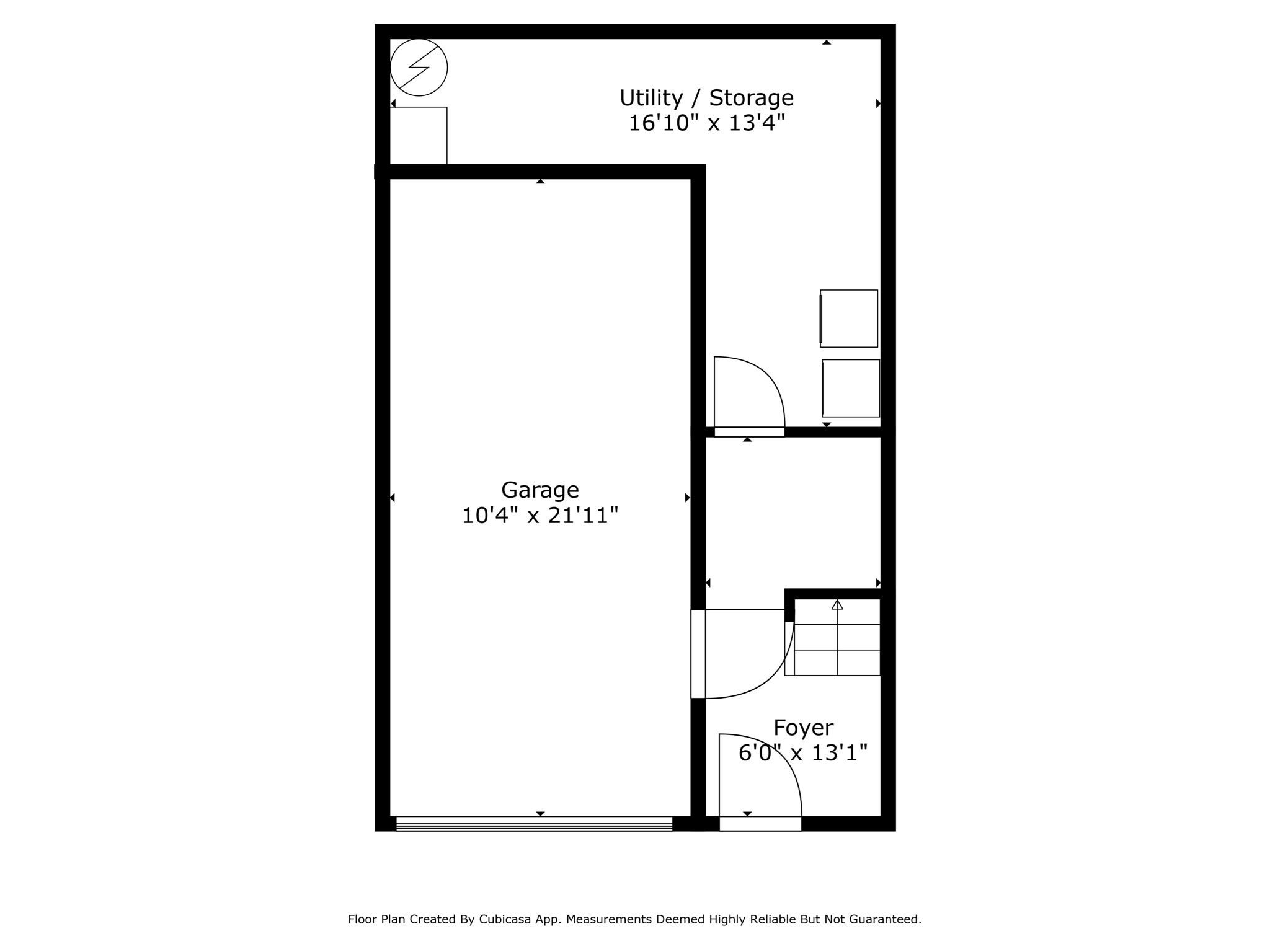Property Description
Property Overview
Property Details click or tap to expand
Kitchen, Dining, and Appliances
- Kitchen Level: Second Floor
- Crown Molding, Flooring - Stone/Ceramic Tile, Recessed Lighting
- Dishwasher, Disposal, Dryer, Microwave, Range, Refrigerator, Washer
- Dining Room Level: Second Floor
- Dining Room Features: Crown Molding, Flooring - Laminate, Recessed Lighting
Bedrooms
- Bedrooms: 2
- Master Bedroom Level: Third Floor
- Master Bedroom Features: Flooring - Wall to Wall Carpet
- Bedroom 2 Level: Third Floor
- Master Bedroom Features: Flooring - Wall to Wall Carpet
Other Rooms
- Total Rooms: 5
- Living Room Level: Second Floor
- Living Room Features: Crown Molding, Flooring - Laminate, Recessed Lighting
Bathrooms
- Full Baths: 1
- Half Baths 1
- Bathroom 1 Level: Second Floor
- Bathroom 1 Features: Bathroom - Half, Flooring - Stone/Ceramic Tile
- Bathroom 2 Level: Third Floor
- Bathroom 2 Features: Bathroom - Full, Flooring - Stone/Ceramic Tile
Amenities
- Association Fee Includes: Exterior Maintenance, Landscaping, Master Insurance, Refuse Removal, Sewer, Snow Removal, Water
Utilities
- Heating: Extra Flue, Forced Air, Gas, Heat Pump, Oil
- Heat Zones: 1
- Cooling: Central Air
- Cooling Zones: 1
- Water: City/Town Water, Private
- Sewer: City/Town Sewer, Private
Unit Features
- Square Feet: 920
- Unit Building: A10
- Unit Level: 2
- Floors: 3
- Pets Allowed: No
- Laundry Features: In Unit
- Accessability Features: Unknown
Condo Complex Information
- Condo Name: Smithcrest
- Condo Type: Condo
- Complex Complete: U
- Number of Units: 30
- Elevator: No
- Condo Association: U
- HOA Fee: $557
Construction
- Year Built: 1985
- Style: , Garrison, Townhouse
- Roof Material: Aluminum, Asphalt/Fiberglass Shingles
- Lead Paint: Unknown
- Warranty: No
Garage & Parking
- Garage Parking: Garage Door Opener, Storage, Under
- Garage Spaces: 1
- Parking Features: 1-10 Spaces, Off-Street
- Parking Spaces: 2
Exterior & Grounds
- Exterior Features: Deck - Wood
- Pool: No
Other Information
- MLS ID# 73314580
- Last Updated: 01/09/25
Property History click or tap to expand
| Date | Event | Price | Price/Sq Ft | Source |
|---|---|---|---|---|
| 01/09/2025 | Contingent | $309,900 | $337 | MLSPIN |
| 01/07/2025 | Active | $309,900 | $337 | MLSPIN |
| 01/03/2025 | Price Change | $309,900 | $337 | MLSPIN |
| 11/24/2024 | Active | $324,900 | $353 | MLSPIN |
| 11/20/2024 | New | $324,900 | $353 | MLSPIN |
| 01/16/2020 | Sold | $185,500 | $129 | MLSPIN |
| 12/29/2019 | Under Agreement | $194,000 | $135 | MLSPIN |
| 12/21/2019 | Contingent | $194,000 | $135 | MLSPIN |
| 12/20/2019 | Reactivated | $194,000 | $135 | MLSPIN |
| 12/17/2019 | Expired | $194,000 | $135 | MLSPIN |
| 12/13/2019 | Contingent | $194,000 | $135 | MLSPIN |
| 06/17/2019 | Active | $204,900 | $142 | MLSPIN |
| 06/17/2019 | Active | $194,000 | $135 | MLSPIN |
| 06/17/2019 | Active | $195,000 | $135 | MLSPIN |
| 06/17/2019 | Active | $198,900 | $138 | MLSPIN |
| 06/17/2019 | Active | $198,000 | $138 | MLSPIN |
| 06/17/2019 | Active | $199,900 | $139 | MLSPIN |
| 08/06/2008 | Sold | $95,000 | $64 | MLSPIN |
| 05/30/2008 | Under Agreement | $99,900 | $67 | MLSPIN |
| 03/11/2008 | Active | $119,900 | $80 | MLSPIN |
| 03/11/2008 | Active | $99,900 | $67 | MLSPIN |
| 03/11/2008 | Active | $139,900 | $94 | MLSPIN |
Mortgage Calculator
Map & Resources
The Career Academy
Public Secondary School, Grades: 9-12
0.15mi
Abraham Lincoln School
Public Elementary School, Grades: PK-4
0.37mi
Rogers STEM Academy
Public Elementary School, Grades: K-8
0.54mi
Rogers Early Literacy Center
School
0.55mi
E N Rogers
Public School, Grades: 5-8
0.55mi
Kathryn P. Stoklosa Middle School
Public Middle School, Grades: 5-8
0.55mi
Charles W Morey School
Public Elementary School, Grades: PK-4
0.56mi
Lowell Community Charter School
Charter School, Grades: K-8
0.59mi
Captain John's
Bar
0.34mi
Catcher's Mitt
Bar
0.68mi
Cappy's Copper Kettle
Bar
0.77mi
Blue Shamrock
Bar
0.82mi
The Blue Shanrock
Bar
0.82mi
Smokehouse Tavern
Bar
0.85mi
Charlie's
Bar
0.86mi
Loyal Lounge
Bar
0.88mi
The Social Pup
Animal Boarding
0.77mi
Lowell General - Saints Campus
Hospital
1.17mi
Lowell General Hospital
Hospital
1.2mi
Lowell Fire Department
Fire Station
0.16mi
Lowell Fire Department
Fire Station
0.68mi
Lowell Fire Department
Fire Station
0.71mi
Lowell Fire Department
Fire Station
0.85mi
Lowell Fire Department
Fire Station
1.06mi
Lowell Fire Department
Fire Station
1.15mi
The Luna Theater
Cinema
0.52mi
Loading Dock Gallery
Gallery
0.31mi
Western Avenue Studios
Arts Centre
0.26mi
Brush Art Gallery
Arts Centre
0.74mi
American Textile History Museum
Museum
0.46mi
Whistler House Museum of Art
Museum
0.68mi
National Streetcar Museum
Museum
0.78mi
New England Quilt Museum
Museum
0.81mi
Armory Park
Park
0.15mi
Clemente Park
Municipal Park
0.17mi
Lincoln Square Park
Municipal Park
0.23mi
Durkin Park
Municipal Park
0.28mi
South Common
Municipal Park
0.4mi
Perry Playground
Park
0.45mi
Utopia Park
Park
0.47mi
South Common Historic District
Park
0.51mi
Bartlett Community Partnership School
Recreation Ground
0.74mi
Olga Nieves Playground
Playground
0.53mi
Richmond Ave Playground
Playground
0.85mi
foreigner Laundry
Laundry
0.17mi
laundry
Laundry
0.57mi
Asia Laundry
Laundry
0.58mi
Fancy Nails
Nails
0.8mi
Osborne Library
Library
0.49mi
Paul Gennell Memorial Library
Library
0.55mi
Senior Center Branch Library
Library
0.56mi
Library
Library
0.59mi
Target
Department Store
0.78mi
Bayon Market
Supermarket
0.16mi
Market Basket
Supermarket
0.6mi
K Market
Convenience
0.22mi
XtraMart
Convenience
0.65mi
Haffner's
Convenience
0.73mi
Salem St Variety
Convenience
0.88mi
Joe's Kwik Mart
Convenience
0.93mi
Lowell
0.34mi
Seller's Representative: Gina DiRocco, Berkshire Hathaway HomeServices Commonwealth Real Estate
MLS ID#: 73314580
© 2025 MLS Property Information Network, Inc.. All rights reserved.
The property listing data and information set forth herein were provided to MLS Property Information Network, Inc. from third party sources, including sellers, lessors and public records, and were compiled by MLS Property Information Network, Inc. The property listing data and information are for the personal, non commercial use of consumers having a good faith interest in purchasing or leasing listed properties of the type displayed to them and may not be used for any purpose other than to identify prospective properties which such consumers may have a good faith interest in purchasing or leasing. MLS Property Information Network, Inc. and its subscribers disclaim any and all representations and warranties as to the accuracy of the property listing data and information set forth herein.
MLS PIN data last updated at 2025-01-09 09:32:00



