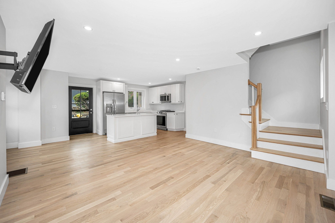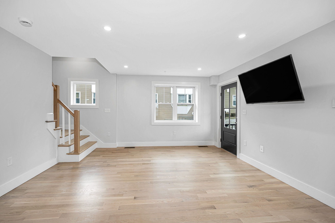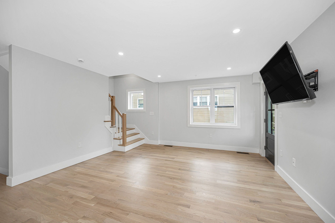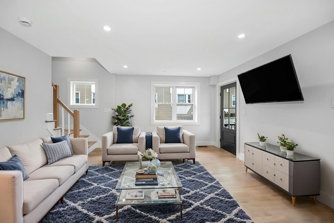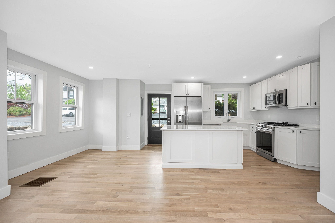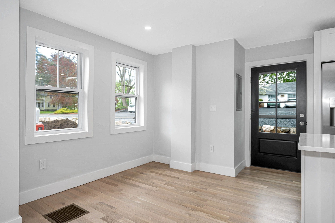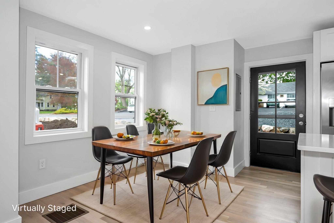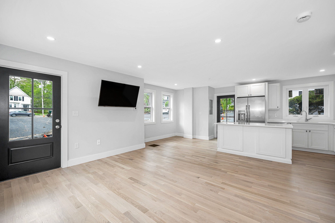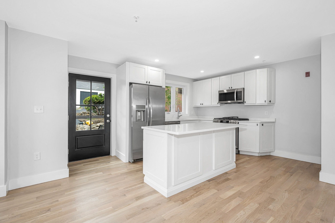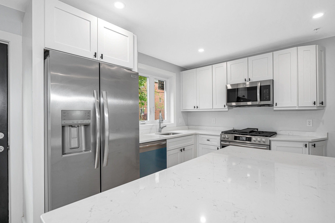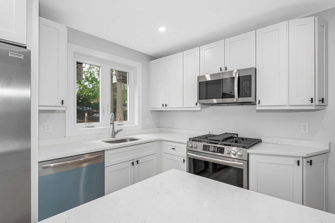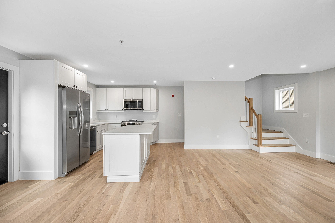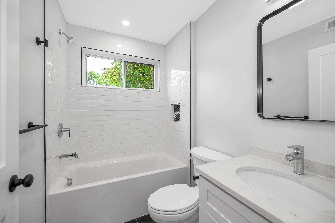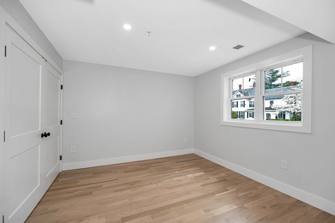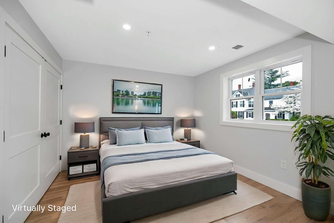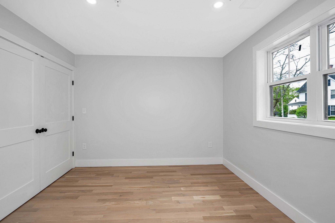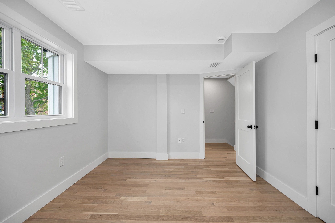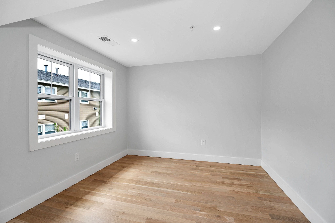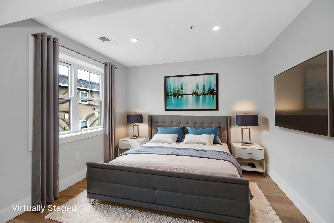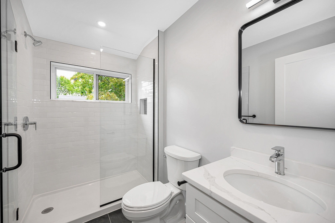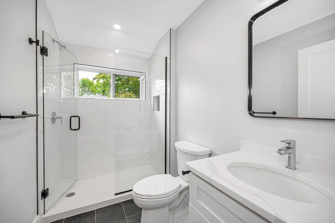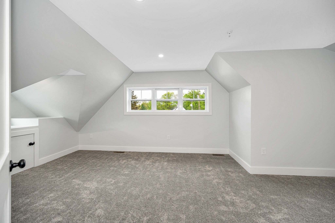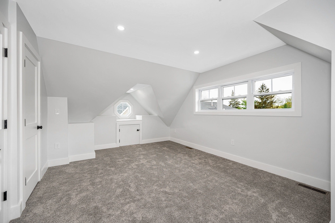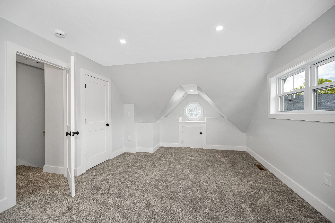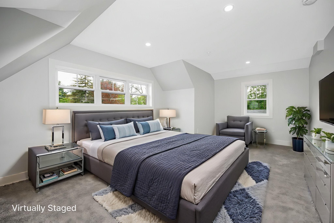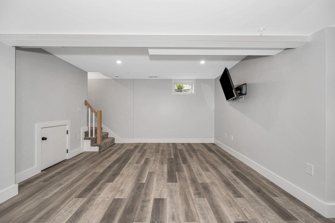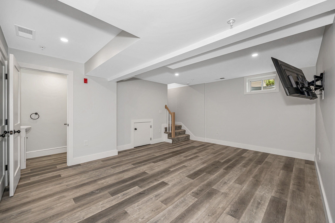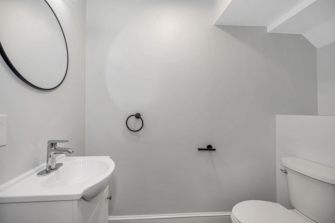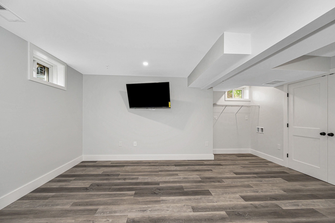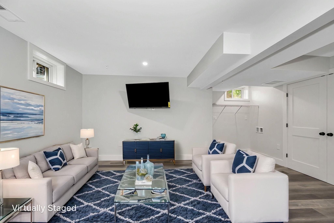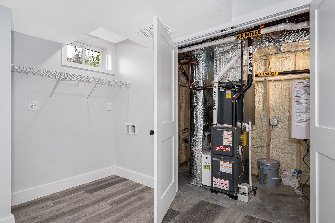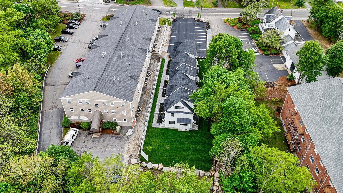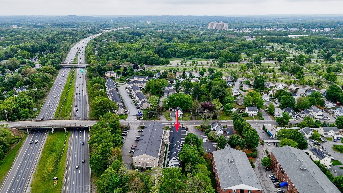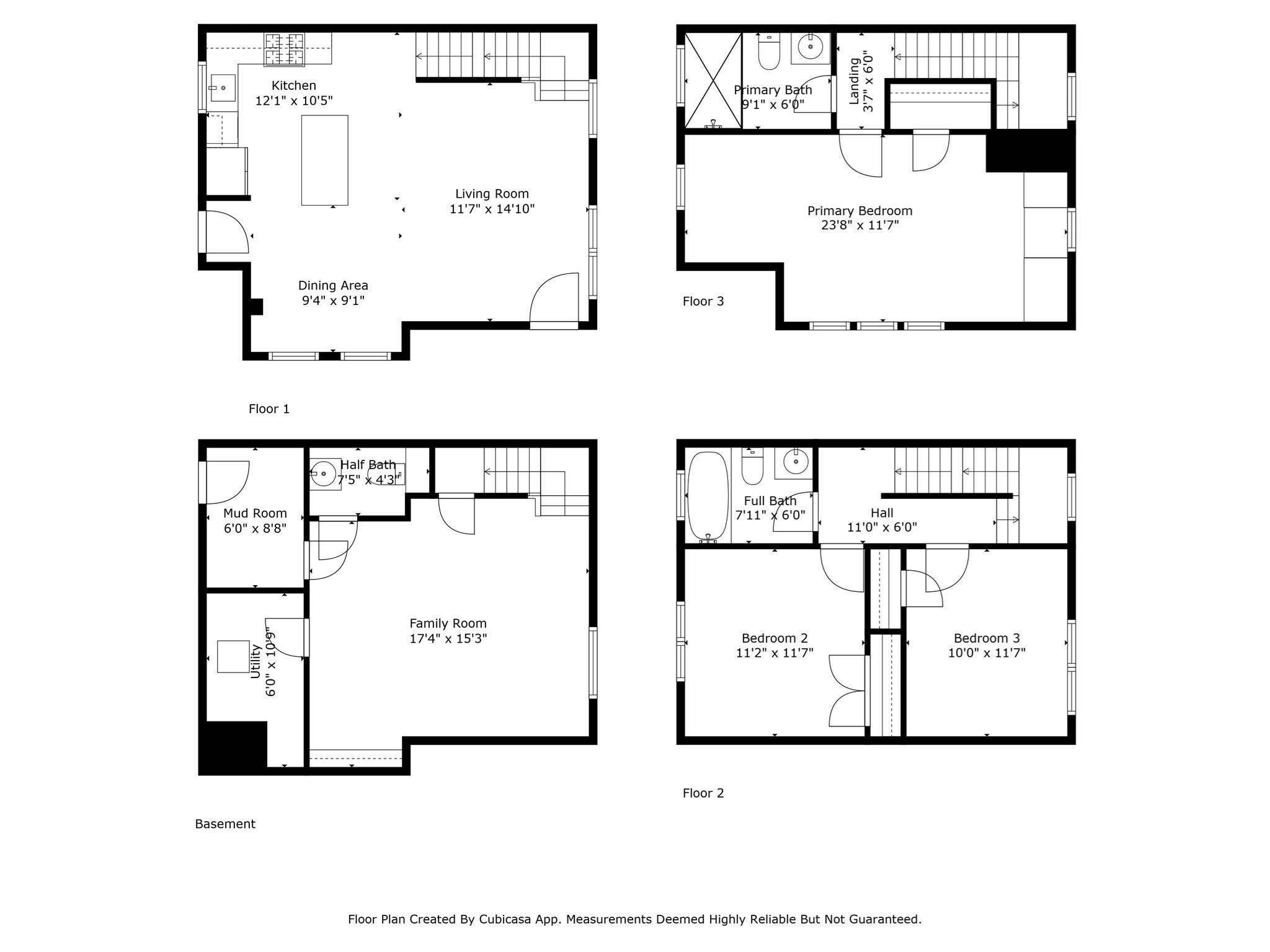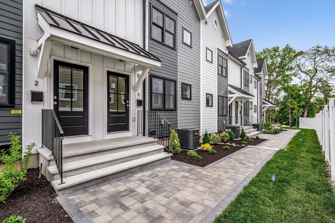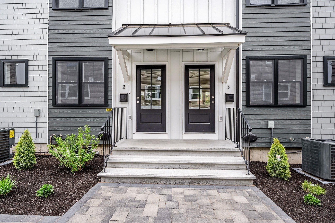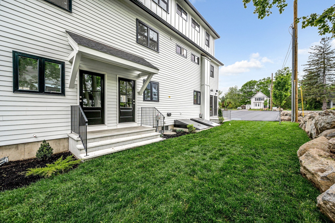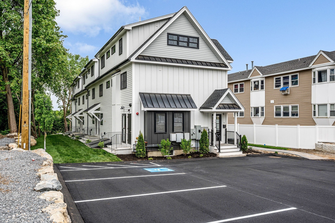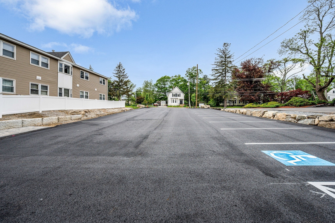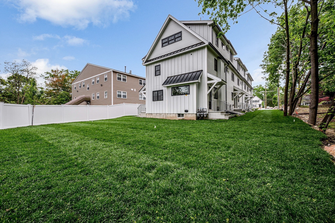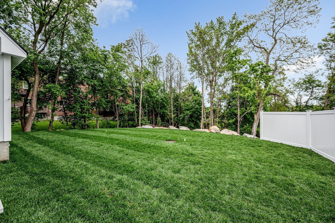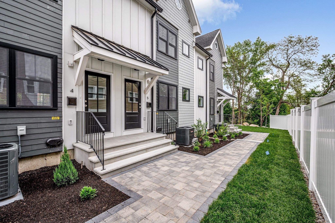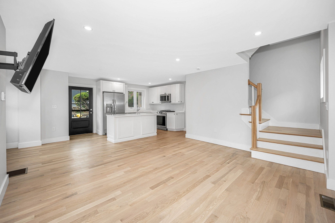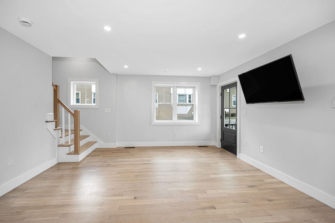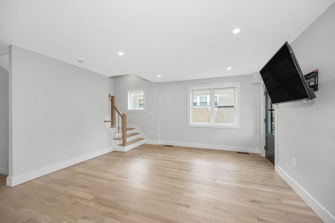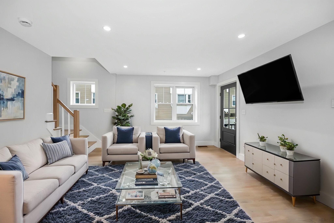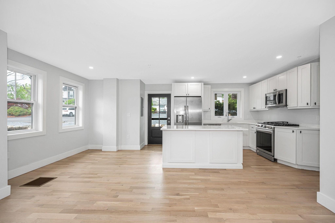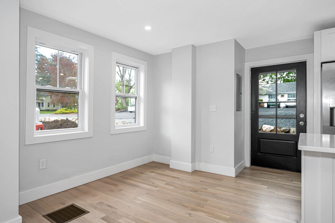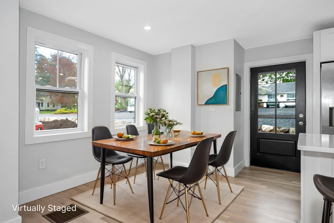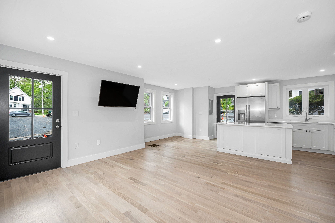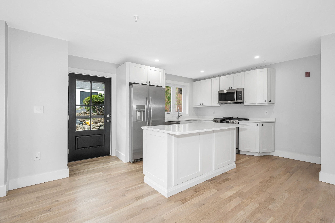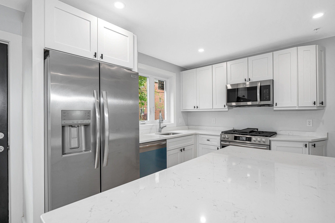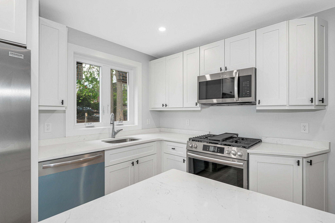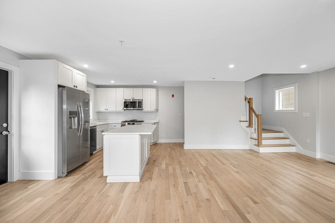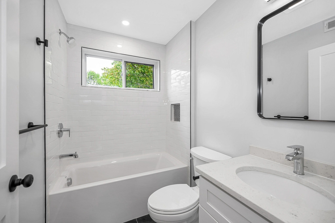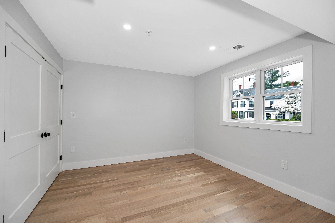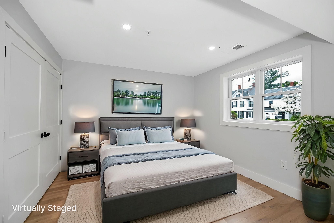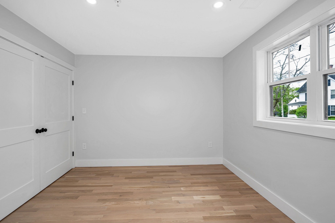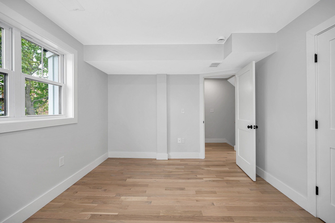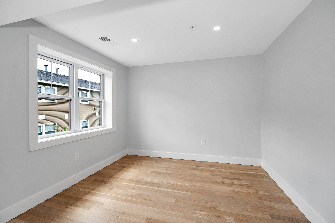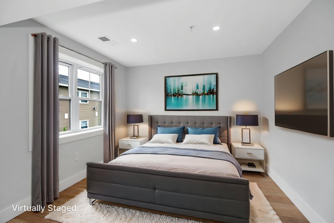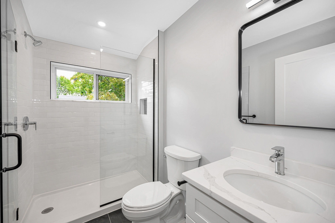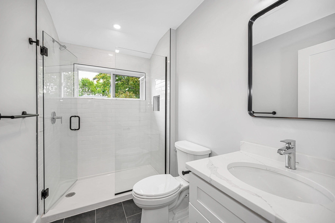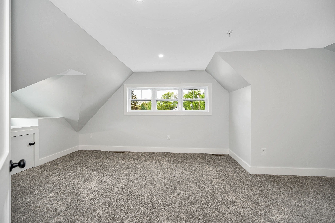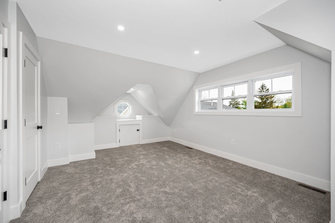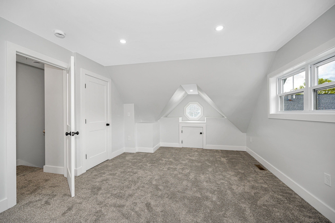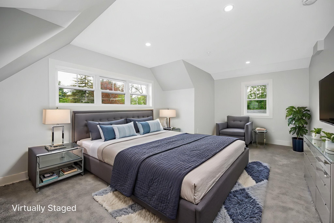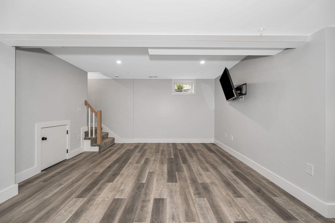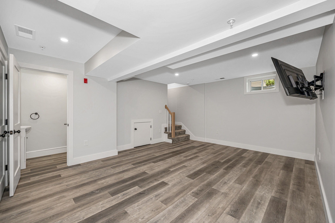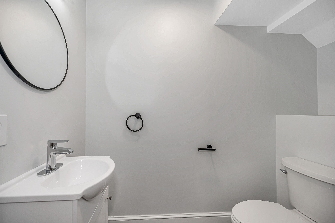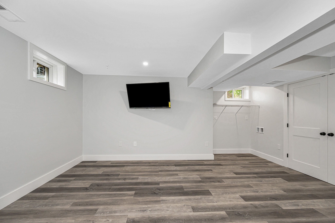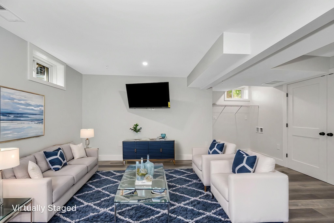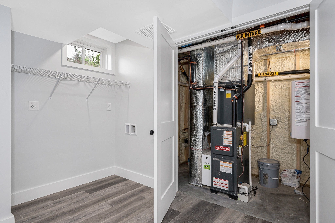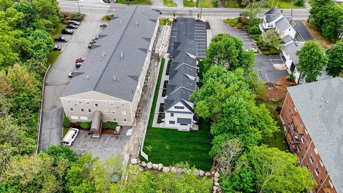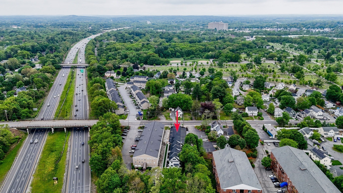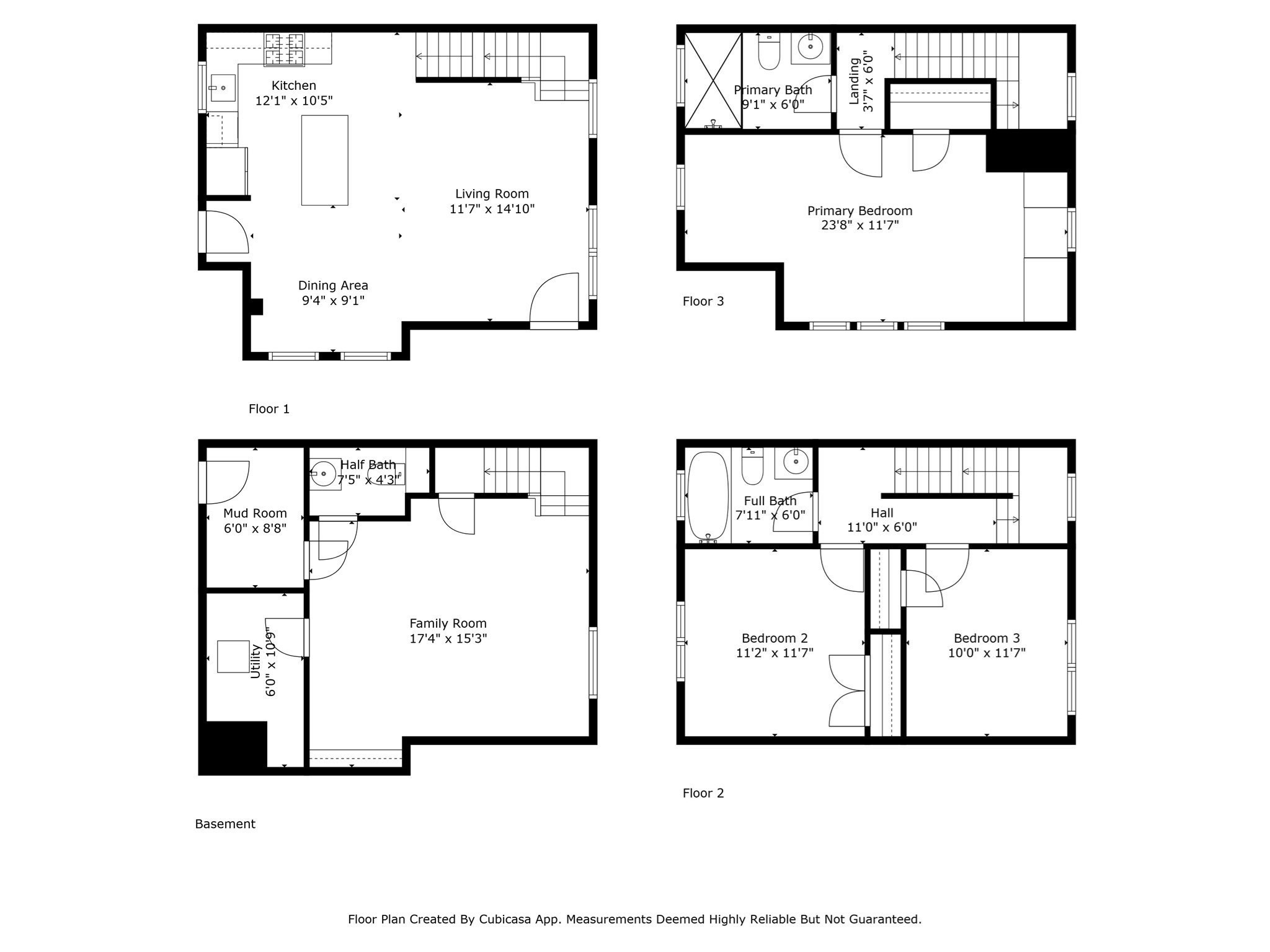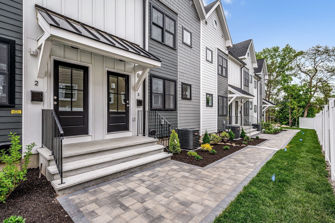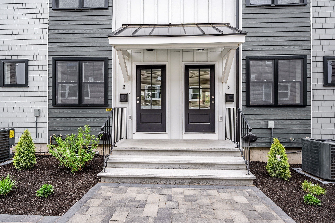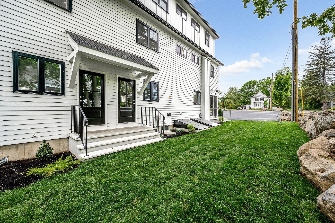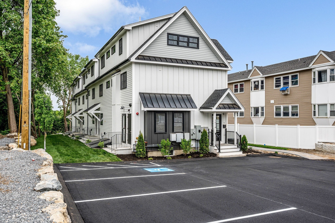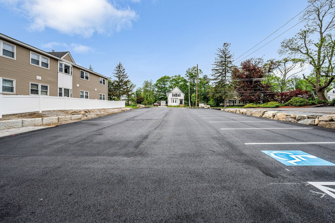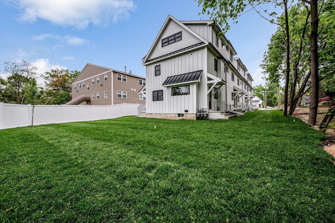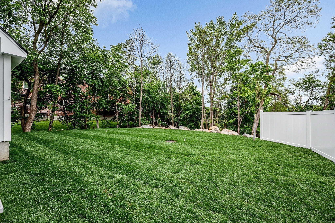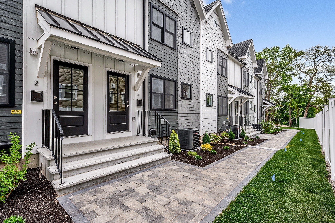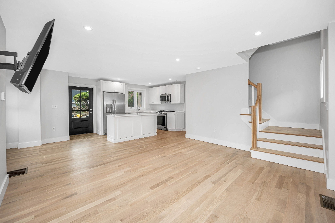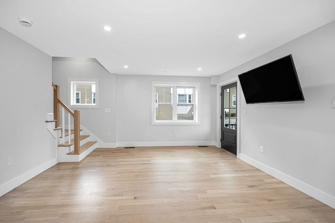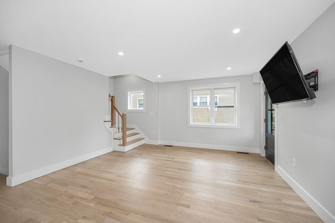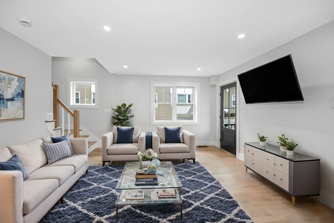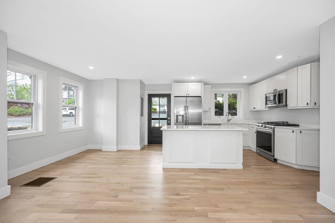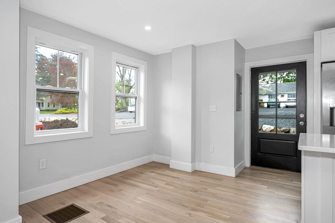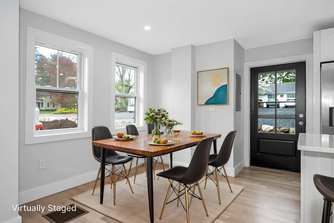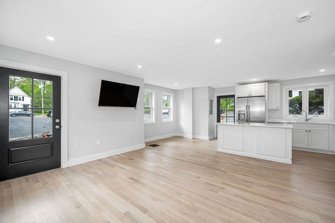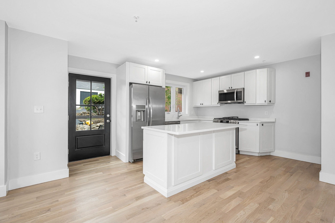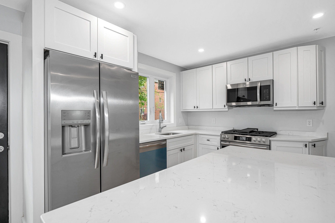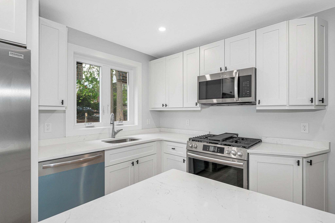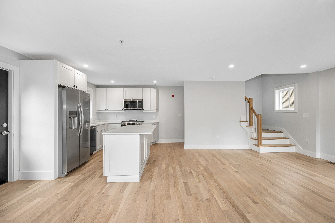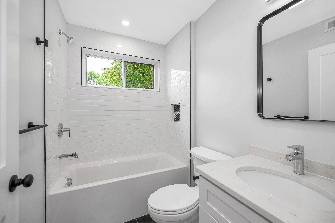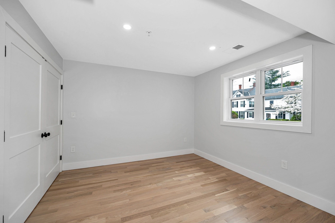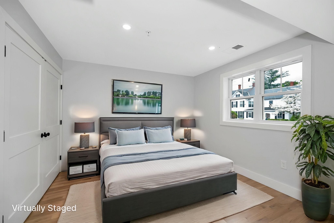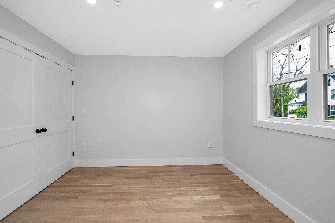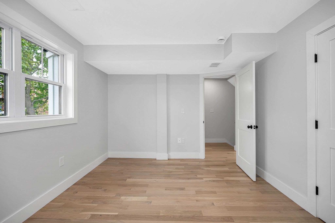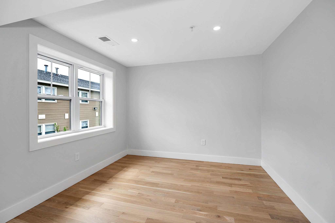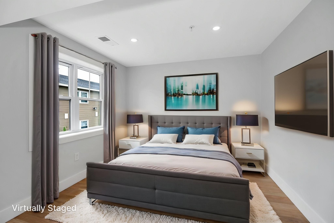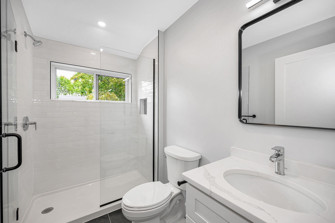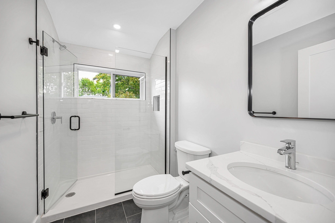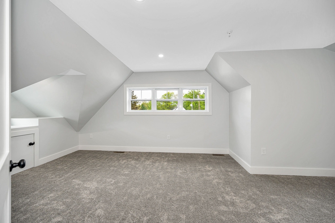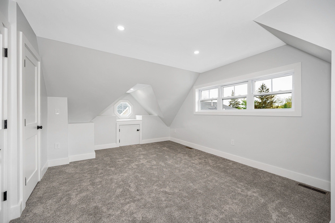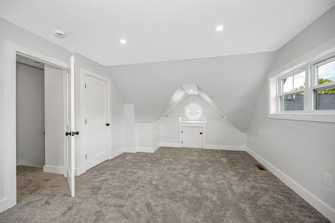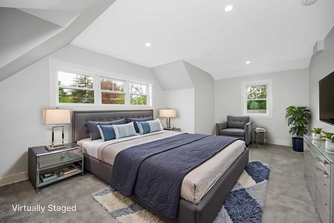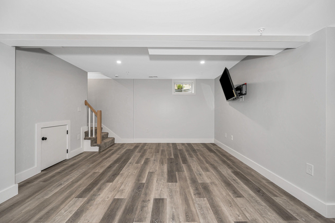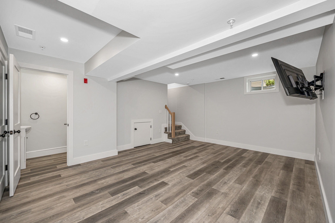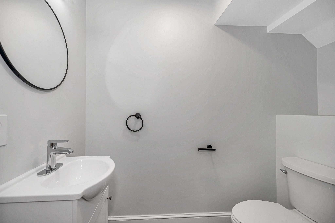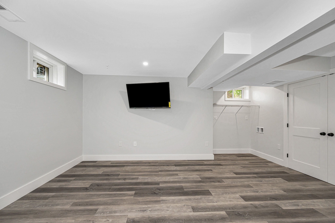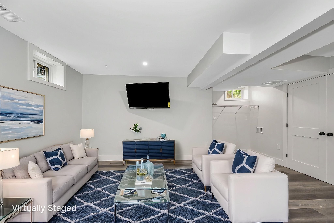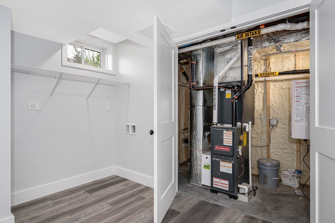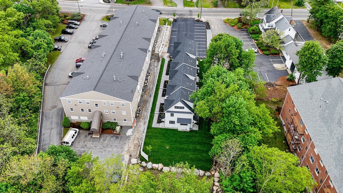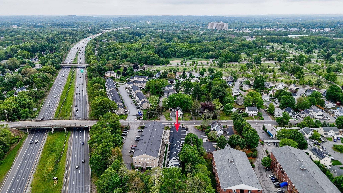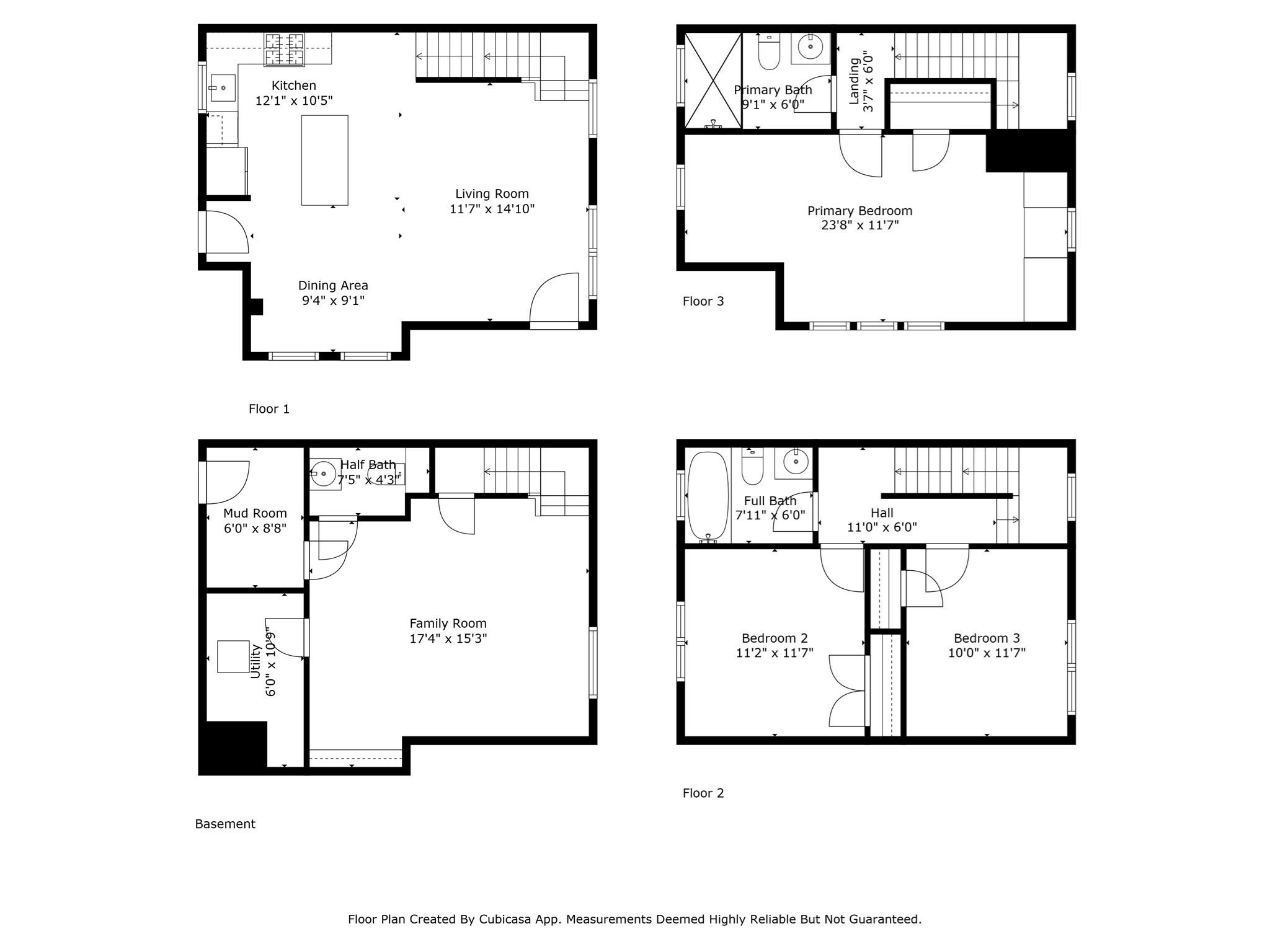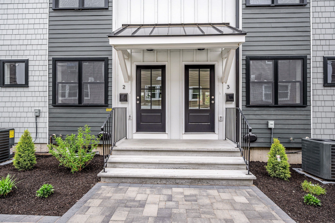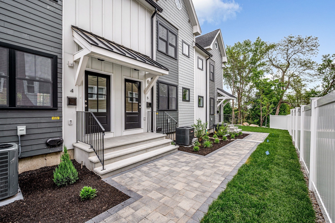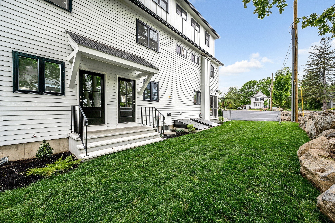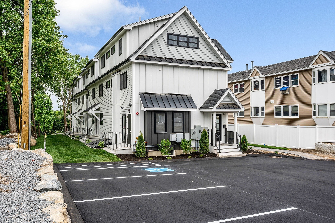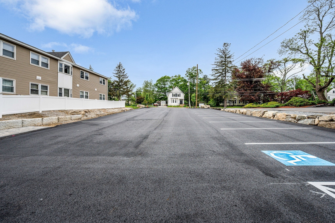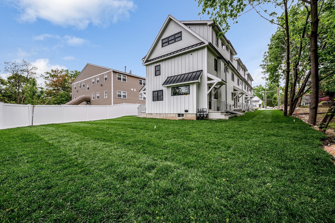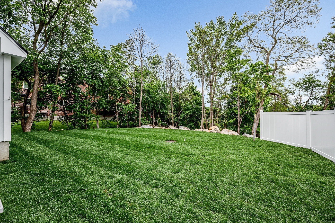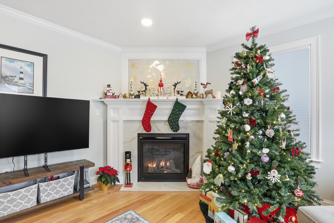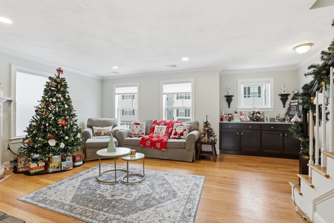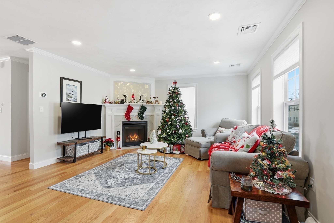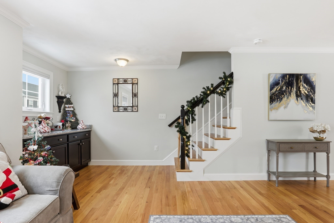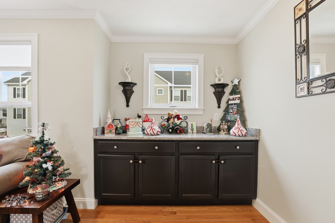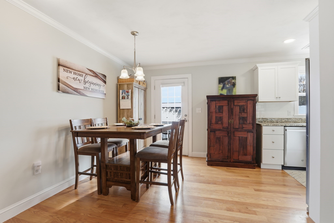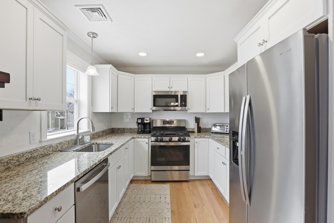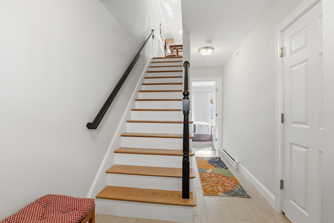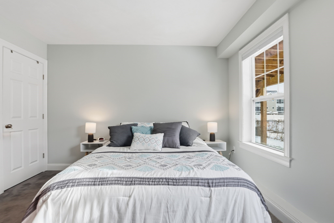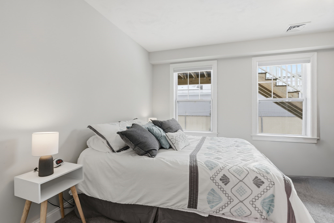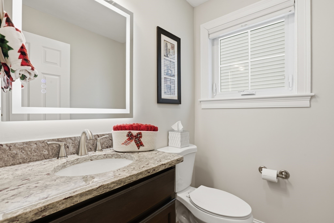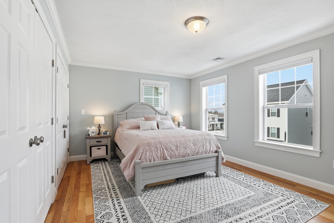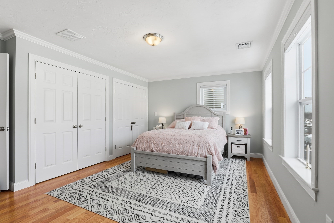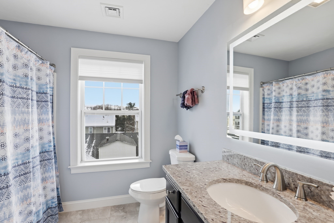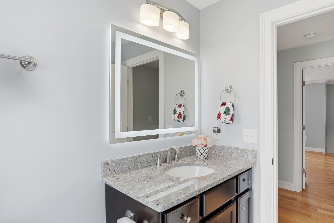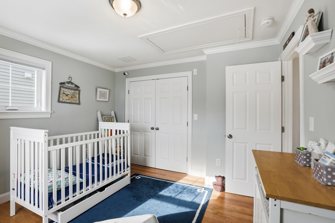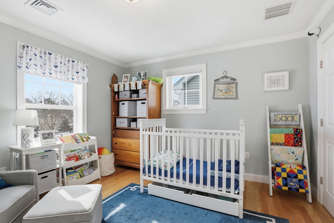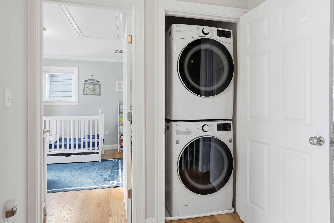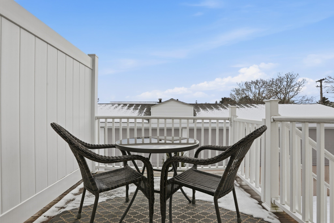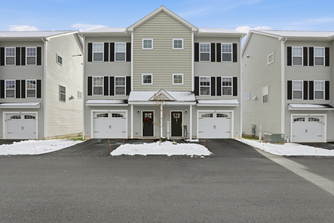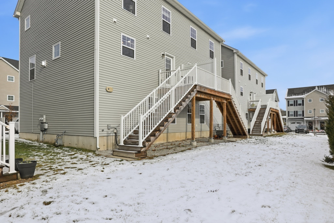
Property Overview
Kitchen, Dining, and Appliances
- Kitchen Dimensions: 12'1"X10'5"
- Kitchen Level: First Floor
- Cabinets - Upgraded, Countertops - Stone/Granite/Solid, Flooring - Hardwood, Recessed Lighting, Stainless Steel Appliances
- Microwave, Range, Refrigerator
- Dining Room Dimensions: 9'4"X9'1"
- Dining Room Level: First Floor
- Dining Room Features: Flooring - Hardwood, Recessed Lighting
Bedrooms
- Bedrooms: 3
- Master Bedroom Dimensions: 23'8"X11'7"
- Master Bedroom Level: Third Floor
- Master Bedroom Features: Bathroom - Full, Closet, Flooring - Wall to Wall Carpet, Recessed Lighting
- Bedroom 2 Dimensions: 11'2"X11'7"
- Bedroom 2 Level: Second Floor
- Master Bedroom Features: Closet, Flooring - Wall to Wall Carpet, Recessed Lighting
- Bedroom 3 Dimensions: 10X11'7"
- Bedroom 3 Level: Second Floor
- Master Bedroom Features: Closet, Flooring - Wall to Wall Carpet, Recessed Lighting
Other Rooms
- Total Rooms: 6
- Living Room Dimensions: 11'7"X14'10"
- Living Room Level: First Floor
- Living Room Features: Flooring - Hardwood, Recessed Lighting
- Family Room Dimensions: 17'4"X15'3"
- Family Room Level: Basement
- Family Room Features: Bathroom - Half, Flooring - Vinyl, Recessed Lighting
Bathrooms
- Full Baths: 2
- Half Baths 1
- Master Bath: 1
- Bathroom 1 Dimensions: 7'5"X4'3"
- Bathroom 1 Level: Basement
- Bathroom 1 Features: Bathroom - 1/4
- Bathroom 2 Dimensions: 7'11"X6
- Bathroom 2 Level: Second Floor
- Bathroom 2 Features: Bathroom - Full, Bathroom - With Tub & Shower
- Bathroom 3 Level: Third Floor
- Bathroom 3 Features: Bathroom - Full, Bathroom - Tiled With Shower Stall
Amenities
- Amenities: Highway Access, House of Worship, Medical Facility, Park, Private School, Public School, T-Station, University
- Association Fee Includes: Exterior Maintenance, Landscaping, Master Insurance, Reserve Funds, Snow Removal
Utilities
- Heating: Gas
- Cooling: Central Air
- Electric Info: 200 Amps, Circuit Breakers
- Energy Features: Insulated Doors, Insulated Windows
- Utility Connections: Washer Hookup, for Electric Dryer, for Gas Range
- Water: City/Town Water, Individual Meter
- Sewer: City/Town Sewer
Unit Features
- Square Feet: 1900
- Unit Building: 3
- Unit Level: 1
- Unit Placement: Street
- Floors: 4
- Pets Allowed: No
- Laundry Features: In Unit
- Accessability Features: Unknown
Condo Complex Information
- Condo Name: Gorham Street Estates
- Condo Type: Condo
- Complex Complete: U
- Number of Units: 6
- Elevator: No
- Condo Association: U
- HOA Fee: $200
- Fee Interval: Monthly
- Management: Developer Control
Construction
- Year Built: 2025
- Style: Attached, Townhouse
- Construction Type: Frame
- Roof Material: Asphalt/Fiberglass Shingles
- Flooring Type: Hardwood, Vinyl, Wall to Wall Carpet
- Lead Paint: None
- Warranty: No
Garage & Parking
- Garage Parking: Deeded
- Parking Features: Deeded, Off-Street, Paved Driveway
- Parking Spaces: 2
Exterior & Grounds
- Exterior Features: Gutters, Professional Landscaping, Screens, Sprinkler System
- Pool: No
Other Information
- MLS ID# 73380826
- Last Updated: 01/01/26
| Date | Event | Price | Price/Sq Ft | Source |
|---|---|---|---|---|
| 01/11/2026 | Under Agreement | $499,900 | $263 | MLSPIN |
| 01/11/2026 | Active | $509,000 | $268 | MLSPIN |
| 01/07/2026 | New | $509,000 | $268 | MLSPIN |
| 01/07/2026 | Contingent | $509,000 | $268 | MLSPIN |
| 01/07/2026 | New | $509,000 | $268 | MLSPIN |
| 01/06/2026 | Contingent | $509,000 | $268 | MLSPIN |
| 01/05/2026 | New | $509,000 | $268 | MLSPIN |
| 01/03/2026 | Contingent | $499,900 | $263 | MLSPIN |
| 01/01/2026 | Expired | $499,900 | $263 | MLSPIN |
| 01/01/2026 | Expired | $509,900 | $268 | MLSPIN |
| 01/01/2026 | Expired | $509,900 | $268 | MLSPIN |
| 12/21/2025 | Active | $499,900 | $263 | MLSPIN |
| 12/17/2025 | Extended | $499,900 | $263 | MLSPIN |
| 12/13/2025 | Temporarily Withdrawn | $509,900 | $268 | MLSPIN |
| 12/13/2025 | Temporarily Withdrawn | $499,900 | $263 | MLSPIN |
| 12/13/2025 | Temporarily Withdrawn | $509,900 | $268 | MLSPIN |
| 12/11/2025 | Sold | $515,000 | $271 | MLSPIN |
| 11/07/2025 | Active | $509,900 | $268 | MLSPIN |
| 11/03/2025 | Price Change | $509,900 | $268 | MLSPIN |
| 11/03/2025 | Under Agreement | $529,900 | $279 | MLSPIN |
| 11/01/2025 | Expired | $519,000 | $273 | MLSPIN |
| 10/24/2025 | Active | $499,900 | $263 | MLSPIN |
| 10/24/2025 | Active | $509,900 | $268 | MLSPIN |
| 10/21/2025 | Contingent | $529,900 | $279 | MLSPIN |
| 10/20/2025 | Price Change | $499,900 | $263 | MLSPIN |
| 10/20/2025 | Price Change | $509,900 | $268 | MLSPIN |
| 10/19/2025 | Active | $509,900 | $268 | MLSPIN |
| 10/19/2025 | Active | $529,900 | $279 | MLSPIN |
| 10/18/2025 | Active | $499,900 | $263 | MLSPIN |
| 10/15/2025 | Price Change | $509,900 | $268 | MLSPIN |
| 10/15/2025 | Price Change | $529,900 | $279 | MLSPIN |
| 10/14/2025 | Price Change | $499,900 | $263 | MLSPIN |
| 10/13/2025 | Active | $535,000 | $282 | MLSPIN |
| 10/09/2025 | Price Change | $535,000 | $282 | MLSPIN |
| 10/06/2025 | Active | $519,000 | $273 | MLSPIN |
| 10/06/2025 | Active | $539,000 | $284 | MLSPIN |
| 10/06/2025 | Active | $525,000 | $276 | MLSPIN |
| 10/06/2025 | Active | $519,900 | $274 | MLSPIN |
| 10/04/2025 | Active | $529,900 | $279 | MLSPIN |
| 10/02/2025 | Reactivated | $519,900 | $274 | MLSPIN |
| 10/02/2025 | Price Change | $525,000 | $276 | MLSPIN |
| 10/02/2025 | Price Change | $519,000 | $273 | MLSPIN |
| 10/01/2025 | Expired | $519,900 | $274 | MLSPIN |
| 09/30/2025 | Price Change | $539,900 | $284 | MLSPIN |
| 09/30/2025 | Price Change | $539,000 | $284 | MLSPIN |
| 09/30/2025 | Price Change | $529,900 | $279 | MLSPIN |
| 09/22/2025 | Active | $519,900 | $274 | MLSPIN |
| 09/22/2025 | Active | $519,900 | $274 | MLSPIN |
| 09/22/2025 | Active | $529,900 | $279 | MLSPIN |
| 09/22/2025 | Active | $549,900 | $289 | MLSPIN |
| 09/21/2025 | Active | $539,900 | $284 | MLSPIN |
| 09/18/2025 | Price Change | $529,900 | $279 | MLSPIN |
| 09/18/2025 | Price Change | $549,900 | $289 | MLSPIN |
| 09/18/2025 | Price Change | $519,900 | $274 | MLSPIN |
| 09/18/2025 | Price Change | $519,900 | $274 | MLSPIN |
| 09/17/2025 | New | $539,900 | $284 | MLSPIN |
| 09/12/2025 | Active | $559,900 | $295 | MLSPIN |
| 09/12/2025 | Active | $539,900 | $284 | MLSPIN |
| 09/12/2025 | Active | $539,900 | $284 | MLSPIN |
| 09/12/2025 | Active | $539,900 | $284 | MLSPIN |
| 09/08/2025 | Price Change | $559,900 | $295 | MLSPIN |
| 09/08/2025 | Price Change | $539,900 | $284 | MLSPIN |
| 09/08/2025 | Price Change | $539,900 | $284 | MLSPIN |
| 09/08/2025 | Price Change | $539,900 | $284 | MLSPIN |
| 08/31/2025 | Active | $549,000 | $289 | MLSPIN |
| 08/27/2025 | Extended | $549,000 | $289 | MLSPIN |
| 08/12/2025 | Active | $549,000 | $289 | MLSPIN |
| 08/12/2025 | Active | $549,000 | $289 | MLSPIN |
| 08/12/2025 | Active | $549,000 | $289 | MLSPIN |
| 08/08/2025 | Price Change | $549,000 | $289 | MLSPIN |
| 08/08/2025 | Price Change | $549,000 | $289 | MLSPIN |
| 08/08/2025 | Price Change | $549,000 | $289 | MLSPIN |
| 08/03/2025 | Active | $559,000 | $294 | MLSPIN |
| 08/03/2025 | Active | $559,000 | $294 | MLSPIN |
| 08/03/2025 | Active | $569,900 | $300 | MLSPIN |
| 08/03/2025 | Active | $559,000 | $294 | MLSPIN |
| 07/30/2025 | Price Change | $559,000 | $294 | MLSPIN |
| 07/30/2025 | Price Change | $559,000 | $294 | MLSPIN |
| 07/30/2025 | Price Change | $569,900 | $300 | MLSPIN |
| 07/30/2025 | Price Change | $559,000 | $294 | MLSPIN |
| 07/28/2025 | Back on Market | $579,900 | $305 | MLSPIN |
| 07/22/2025 | Active | $569,900 | $300 | MLSPIN |
| 07/20/2025 | Active | $569,900 | $300 | MLSPIN |
| 07/20/2025 | Active | $569,900 | $300 | MLSPIN |
| 07/18/2025 | Price Change | $569,900 | $300 | MLSPIN |
| 07/17/2025 | Contingent | $579,900 | $305 | MLSPIN |
| 07/16/2025 | Back on Market | $569,900 | $300 | MLSPIN |
| 07/16/2025 | Back on Market | $559,900 | $295 | MLSPIN |
| 07/16/2025 | Price Change | $579,900 | $305 | MLSPIN |
| 07/16/2025 | Price Change | $569,900 | $300 | MLSPIN |
| 07/14/2025 | Sold | $575,000 | $303 | MLSPIN |
| 07/03/2025 | Temporarily Withdrawn | $569,900 | $300 | MLSPIN |
| 07/03/2025 | Temporarily Withdrawn | $559,900 | $295 | MLSPIN |
| 06/09/2025 | Active | $559,900 | $295 | MLSPIN |
| 06/09/2025 | Active | $589,900 | $310 | MLSPIN |
| 06/08/2025 | Under Agreement | $575,000 | $303 | MLSPIN |
| 06/05/2025 | Price Change | $589,900 | $310 | MLSPIN |
| 06/05/2025 | New | $559,900 | $295 | MLSPIN |
| 06/01/2025 | Active | $569,900 | $300 | MLSPIN |
| 05/30/2025 | Contingent | $575,000 | $303 | MLSPIN |
| 05/28/2025 | New | $569,900 | $300 | MLSPIN |
| 05/23/2025 | Active | $579,900 | $305 | MLSPIN |
| 05/19/2025 | New | $579,900 | $305 | MLSPIN |
| 05/12/2025 | Active | $599,900 | $316 | MLSPIN |
| 05/08/2025 | New | $599,900 | $316 | MLSPIN |
Map & Resources
Merrimack Educational Collaborative - PDD Program
Collaborative Program
0.45mi
Dr. Janice Adie Day School
Public Elementary School, Grades: PK-12
0.45mi
Merrimack Educational Collaborative - Intensive Special Needs
Collaborative Program
0.45mi
John J Shaughnessy School
Public Elementary School, Grades: PK-4
0.69mi
East School
School
0.71mi
Benjamin F. Butler Middle School
Public Middle School, Grades: 5-8
0.74mi
Rogerson School
School
0.88mi
Chelmsford Fire Department
Fire Station
0.92mi
Lowell Fire Department
Fire Station
1.16mi
Lowell Fire Department
Fire Station
1.19mi
Manning Field
Municipal Park
0.24mi
O'Donnell Park
Municipal Park
0.64mi
Commonwealth Avenue Park
Municipal Park
0.69mi
Muldoon Park
Park
0.77mi
Victory Park
Municipal Park
0.83mi
Concord Riverbank Park
Park
0.85mi
Sewerland Marginal Brook
Recreation Ground
0.92mi
Industrial Avenue Rotary
Recreation Ground
0.93mi
Nearby Areas
Real Estate Resources
 With an unmatched team of professionals dedicated to customer service and responsiveness, you can trust Mark’s to handle every aspect of your move. Get an Estimate!
With an unmatched team of professionals dedicated to customer service and responsiveness, you can trust Mark’s to handle every aspect of your move. Get an Estimate!
Seller's Representative: Courtney Rourke, Z. R. Rourke Real Estate
MLS ID#: 73380826
© 2026 MLS Property Information Network, Inc.. All rights reserved.
The property listing data and information set forth herein were provided to MLS Property Information Network, Inc. from third party sources, including sellers, lessors and public records, and were compiled by MLS Property Information Network, Inc. The property listing data and information are for the personal, non commercial use of consumers having a good faith interest in purchasing or leasing listed properties of the type displayed to them and may not be used for any purpose other than to identify prospective properties which such consumers may have a good faith interest in purchasing or leasing. MLS Property Information Network, Inc. and its subscribers disclaim any and all representations and warranties as to the accuracy of the property listing data and information set forth herein.
MLS PIN data last updated at 2026-01-01 03:07:00




