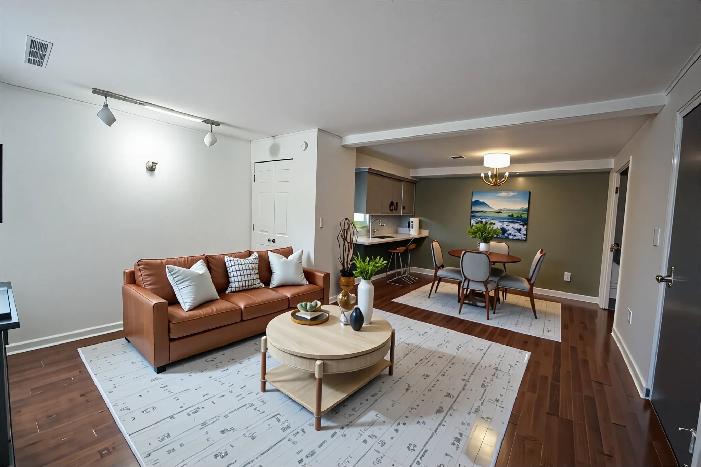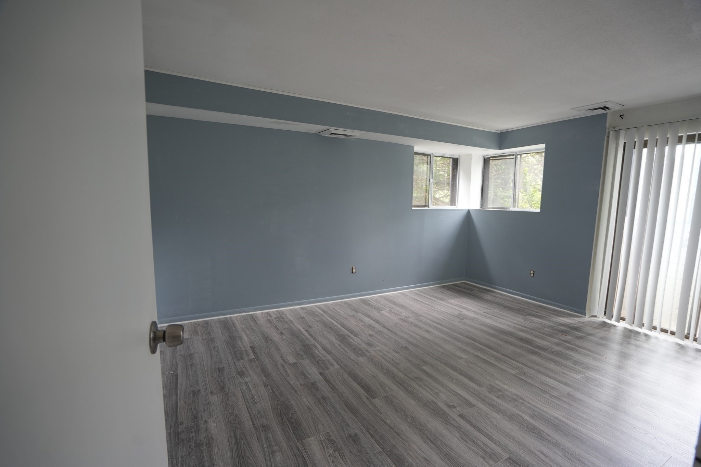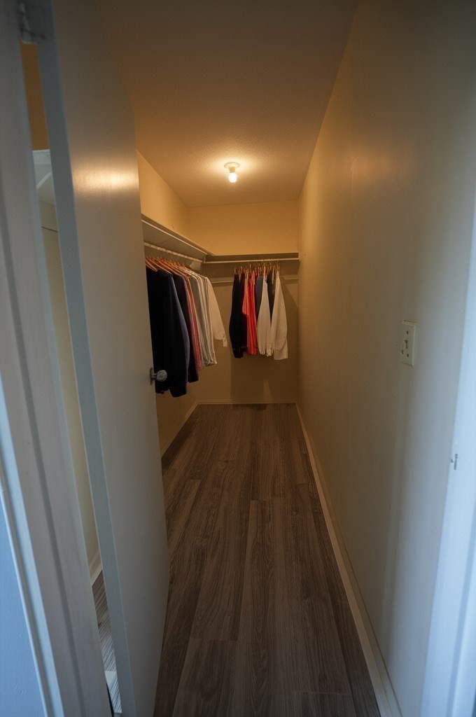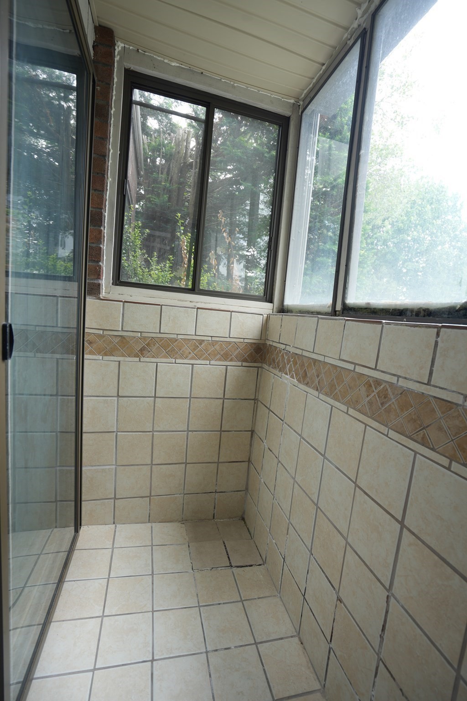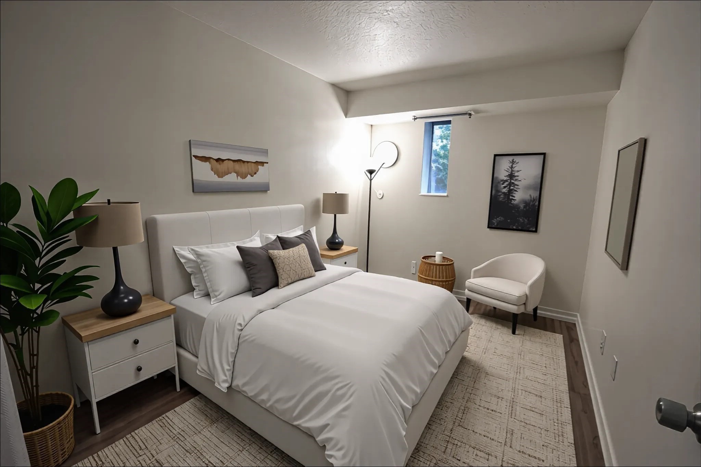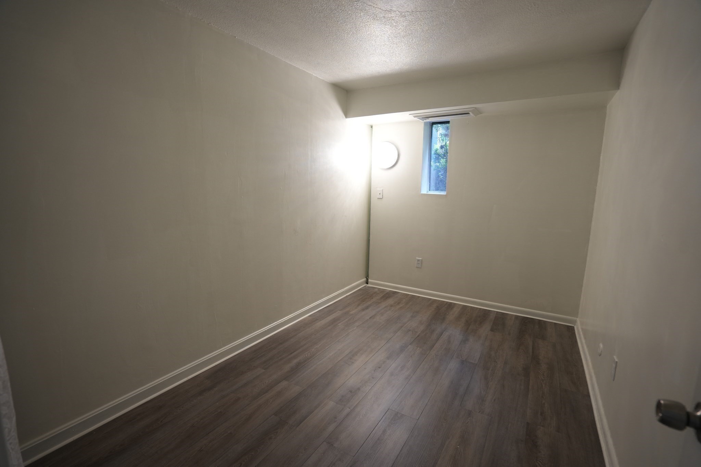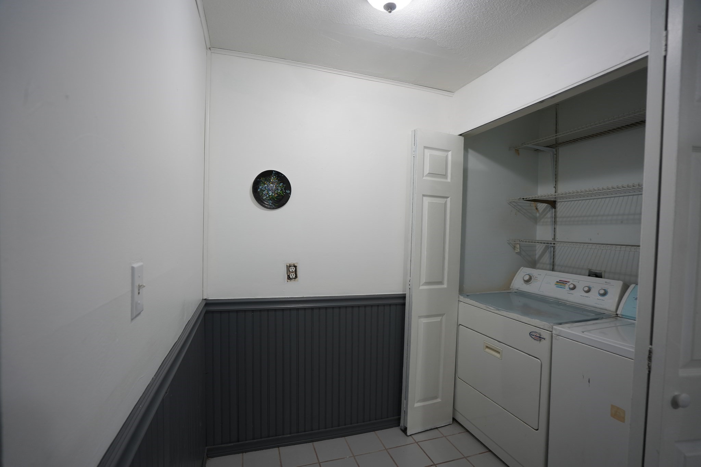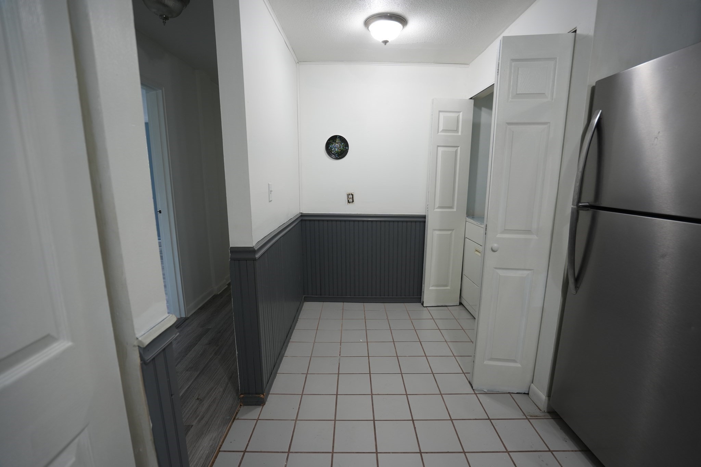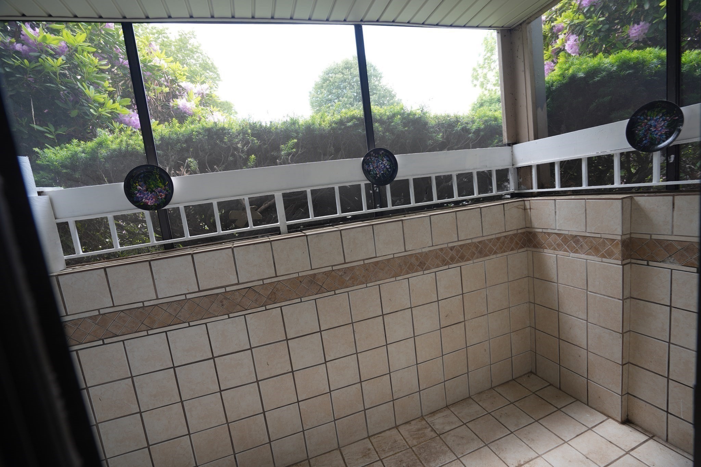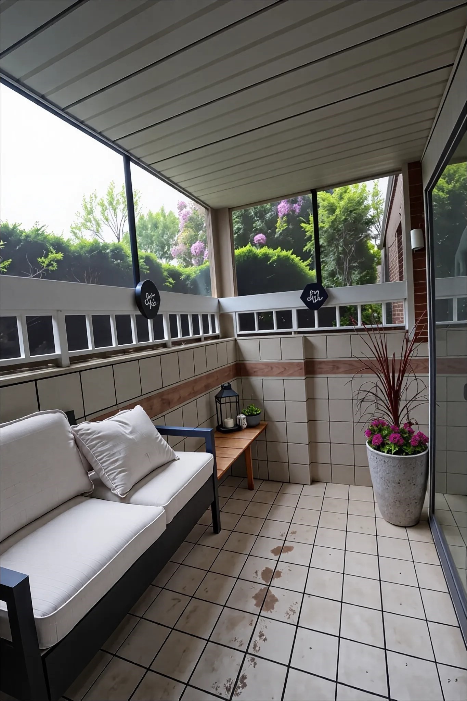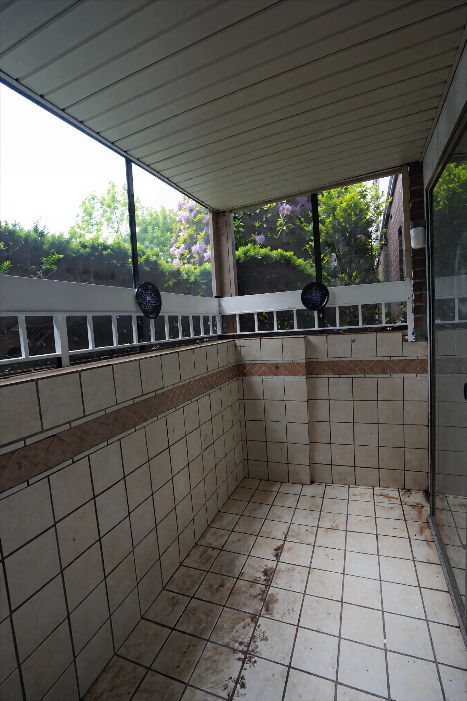Property Description
Property Overview
Property Details click or tap to expand
Kitchen, Dining, and Appliances
- Kitchen Level: Second Floor
Bedrooms
- Bedrooms: 2
- Master Bedroom Level: Second Floor
- Bedroom 2 Level: Second Floor
Other Rooms
- Total Rooms: 4
- Living Room Level: Second Floor
Bathrooms
- Full Baths: 1
Amenities
- Amenities: Golf Course, Highway Access, House of Worship, Laundromat, Medical Facility, Park, Private School, Public School, Public Transportation, Shopping, Swimming Pool, Tennis Court, T-Station, University, Walk/Jog Trails
- Association Fee Includes: Exterior Maintenance, Landscaping, Master Insurance, Refuse Removal, Road Maintenance, Sewer, Snow Removal, Water
Utilities
- Heating: Gas, Hot Water Baseboard
- Heat Zones: 1
- Cooling: Central Air
- Cooling Zones: 1
- Electric Info: Circuit Breakers
- Water: City/Town Water
- Sewer: City/Town Sewer
Unit Features
- Square Feet: 915
- Unit Building: 9
- Unit Level: 2
- Floors: 1
- Pets Allowed: No
- Accessability Features: Unknown
Condo Complex Information
- Condo Name: Evergreen Preserve
- Condo Type: Condo
- Complex Complete: U
- Number of Units: 162
- Elevator: No
- Condo Association: U
- HOA Fee: $354
- Fee Interval: Monthly
Construction
- Year Built: 1985
- Style: Garden
- Construction Type: Brick
- Roof Material: Tar & Gravel
- Flooring Type: Laminate, Wall to Wall Carpet
- Lead Paint: None
- Warranty: No
Garage & Parking
- Garage Parking: Assigned
- Parking Features: Assigned, Paved Driveway
- Parking Spaces: 2
Exterior & Grounds
- Pool: No
Other Information
- MLS ID# 73404879
- Last Updated: 07/19/25
Property History click or tap to expand
| Date | Event | Price | Price/Sq Ft | Source |
|---|---|---|---|---|
| 07/19/2025 | Active | $297,000 | $325 | MLSPIN |
| 07/15/2025 | New | $297,000 | $325 | MLSPIN |
Mortgage Calculator
Home Value : $
Down Payment : $59400 - %
Interest Rate (%) : %
Mortgage Term : Years
Start After : Month
Annual Property Tax : %
Homeowner's Insurance : $
Monthly HOA : $
PMI : %
Map & Resources
Riverside School
Special Education, Grades: SP
0.35mi
Joseph McAvinnue School
Public Elementary School, Grades: PK-4
0.52mi
Joseph McAvinnue School
School
0.56mi
Ste Jeanne d'Arc School
Private School, Grades: K-8
0.6mi
St. Jeanne D'Arc Elementary School
Private School, Grades: PK-8
0.61mi
Dr. An Wang Middle School
Grades: 5 - 8
0.63mi
Pawtucketville Memorial School
Public Elementary School, Grades: PK-4
0.75mi
Dr. An Wang School
Public Middle School, Grades: 5-8
0.75mi
Starbucks
Coffee Shop
0.87mi
Einstein's Bagels
Cafe
0.87mi
McDonald's
Burger (Fast Food)
0.72mi
Egyptian Grill
Egyptian Restaurant
0.86mi
Cumnock Marketplace
Restaurant
0.87mi
UMass Lowell University Police
Police
1.1mi
Lowell Fire Prevention Bureau
Fire Station
0.58mi
Lowell General Hospital
Hospital
0.51mi
Solomon Mental Health Center
Hospital
0.79mi
Costello Athletic Center
Sports Centre
0.91mi
Cushing Field Complex
Sports Centre. Sports: Multi
0.92mi
Cushing Field
Sports Centre. Sports: Soccer, Lacrosse
0.92mi
Lowell Dracut Tyngsborough State Forest
Nature Reserve
0.34mi
Lowell Heritage State Park
State Park
0.75mi
Lowell Heritage State Park
State Park
0.78mi
Flaggy Meadows Playground
Park
0.37mi
Campbell Park
Park
0.48mi
Father Maguire Playground
Park
0.55mi
Leblanc Park
Municipal Park
0.59mi
FOOD FIGHT Main Stage
Park
0.75mi
River Greenway
Recreation Ground
0.75mi
Vandenburg Esplanade
Recreation Ground
0.75mi
Health Science Library
Library
0.74mi
Martin J. Lydon Library
Library
0.85mi
Professional Barbers of Lowell
Hairdresser
0.8mi
University Convenience
Convenience
0.79mi
Seller's Representative: Jean Monahan, Berkshire Hathaway HomeServices Verani Realty
MLS ID#: 73404879
© 2025 MLS Property Information Network, Inc.. All rights reserved.
The property listing data and information set forth herein were provided to MLS Property Information Network, Inc. from third party sources, including sellers, lessors and public records, and were compiled by MLS Property Information Network, Inc. The property listing data and information are for the personal, non commercial use of consumers having a good faith interest in purchasing or leasing listed properties of the type displayed to them and may not be used for any purpose other than to identify prospective properties which such consumers may have a good faith interest in purchasing or leasing. MLS Property Information Network, Inc. and its subscribers disclaim any and all representations and warranties as to the accuracy of the property listing data and information set forth herein.
MLS PIN data last updated at 2025-07-19 03:05:00




















































