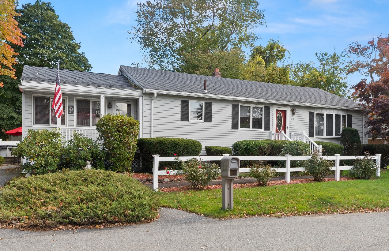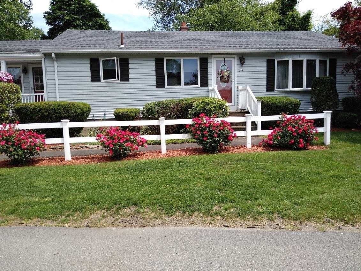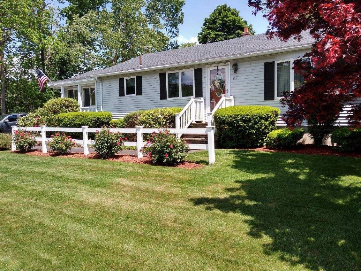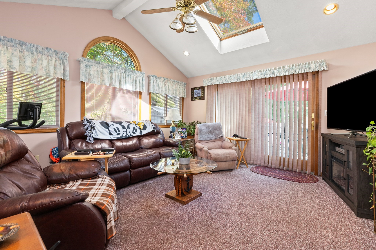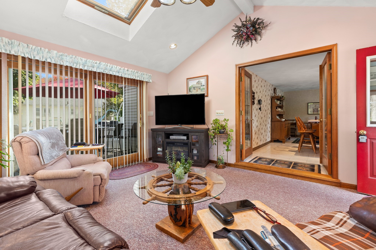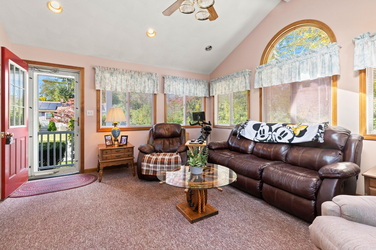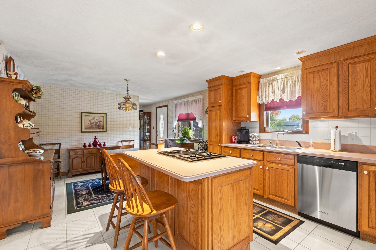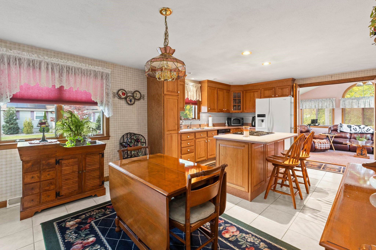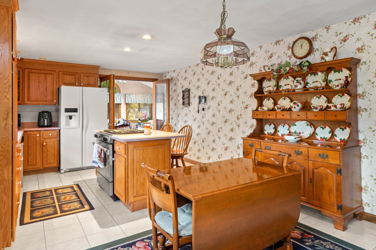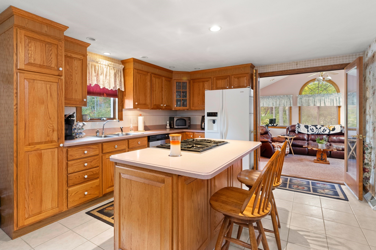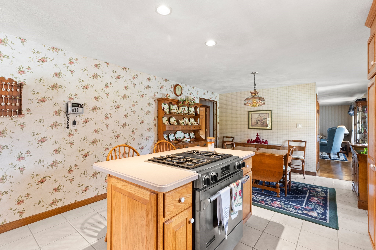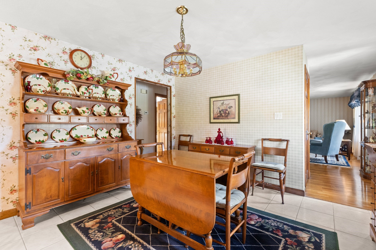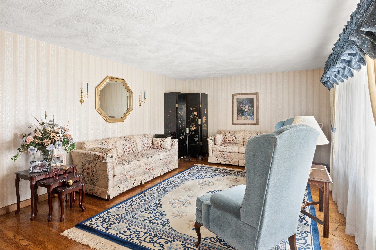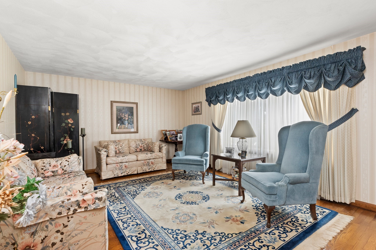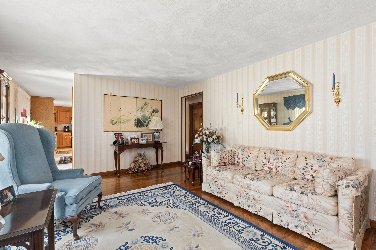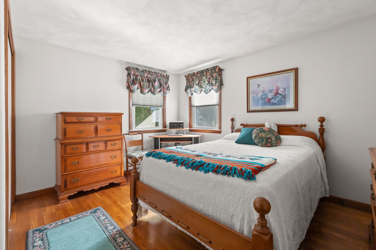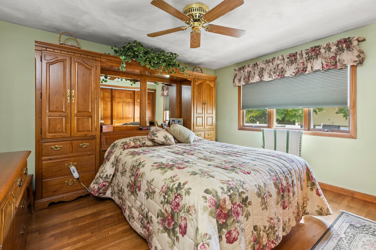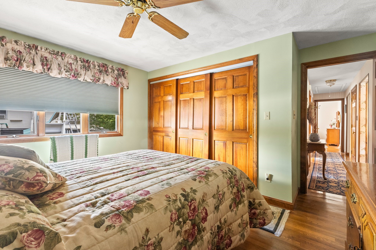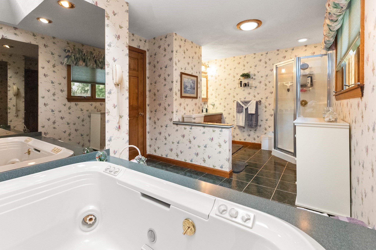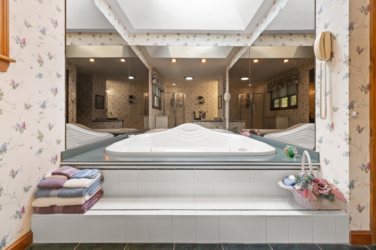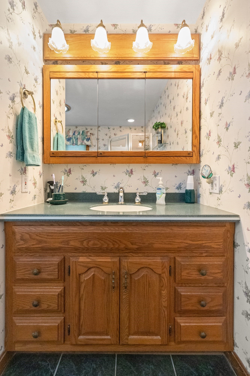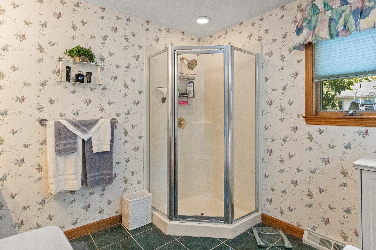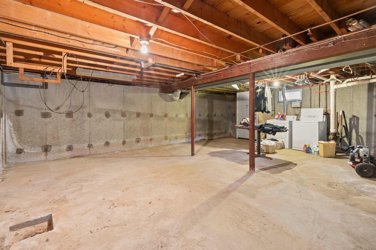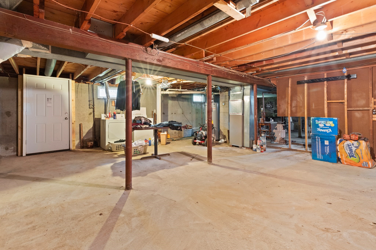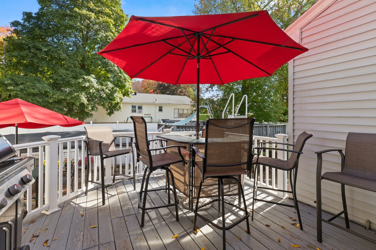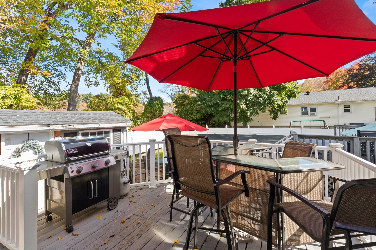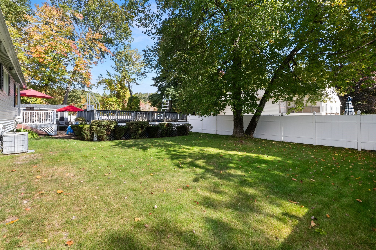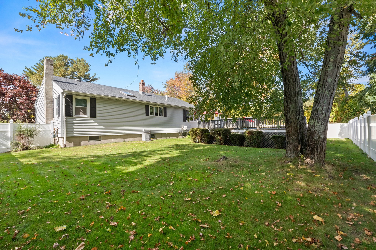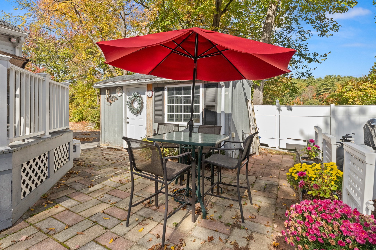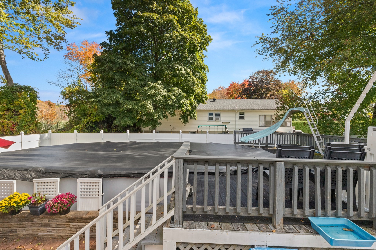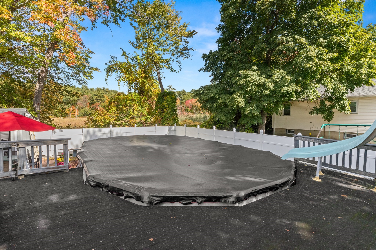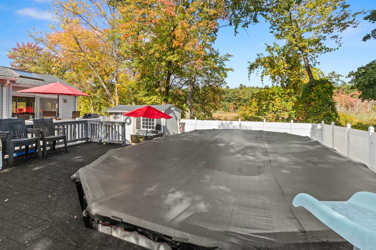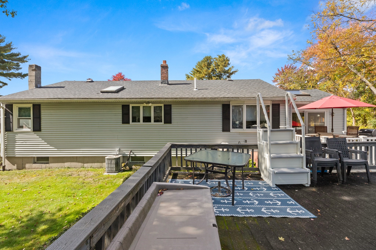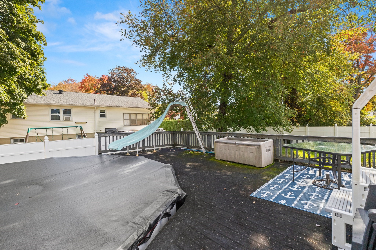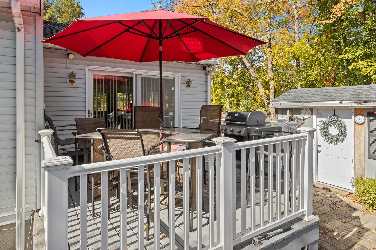Property Description
Property Overview
Property Details click or tap to expand
Kitchen, Dining, and Appliances
- Kitchen Dimensions: 21X13'4"
- Cabinets - Upgraded, Exterior Access, Flooring - Stone/Ceramic Tile, Gas Stove, Kitchen Island, Open Floor Plan, Recessed Lighting, Remodeled
- Dishwasher, Dryer, Range, Refrigerator, Washer, Washer Hookup
Bedrooms
- Bedrooms: 2
- Master Bedroom Dimensions: 13'3"X13'3"
- Master Bedroom Features: Ceiling Fan(s), Closet/Cabinets - Custom Built, Flooring - Hardwood, Window(s) - Bay/Bow/Box
- Bedroom 2 Dimensions: 12'4"X13'3"
- Bedroom 2 Level: First Floor
- Master Bedroom Features: Closet, Flooring - Hardwood
Other Rooms
- Total Rooms: 5
- Living Room Dimensions: 19'9"X13'4"
- Living Room Features: Flooring - Hardwood, Open Floor Plan, Window(s) - Picture
- Family Room Dimensions: 15'5"X12'11"
- Family Room Features: Ceiling Fan(s), Deck - Exterior, Exterior Access, Flooring - Wall to Wall Carpet, French Doors, Skylight
- Laundry Room Features: Bulkhead, Concrete Floor, Full, Interior Access, Unfinished Basement
Bathrooms
- Full Baths: 1
- Bathroom 1 Dimensions: 19'11"X9'2"
- Bathroom 1 Features: Bathroom - Full, Bathroom - With Shower Stall, Closet - Linen, Countertops - Upgraded, Flooring - Stone/Ceramic Tile, Jacuzzi / Whirlpool Soaking Tub, Recessed Lighting, Remodeled
Amenities
- Bike Path
- Golf Course
- Highway Access
- House of Worship
- Medical Facility
- Park
- Public School
- Public Transportation
- Shopping
- Stables
- T-Station
- University
- Walk/Jog Trails
Utilities
- Heating: Forced Air, Gas, Hot Air Gravity, Oil, Unit Control, Wood Stove
- Hot Water: Natural Gas
- Cooling: Central Air
- Electric Info: Circuit Breakers, Underground
- Energy Features: Insulated Doors, Insulated Windows
- Utility Connections: for Gas Dryer, for Gas Oven, for Gas Range, Washer Hookup
- Water: City/Town Water, Private
- Sewer: City/Town Sewer, Private
Garage & Parking
- Parking Features: 1-10 Spaces, Off-Street, Paved Driveway
- Parking Spaces: 4
Interior Features
- Square Feet: 1439
- Interior Features: French Doors
- Accessability Features: Unknown
Construction
- Year Built: 1966
- Type: Detached
- Style: Half-Duplex, Ranch, W/ Addition
- Construction Type: Aluminum, Frame
- Foundation Info: Poured Concrete
- Roof Material: Aluminum, Asphalt/Fiberglass Shingles
- Flooring Type: Hardwood, Tile, Wall to Wall Carpet
- Lead Paint: Unknown
- Warranty: No
Exterior & Lot
- Lot Description: Fenced/Enclosed, Level
- Exterior Features: Deck, Fenced Yard, Gutters, Patio, Pool - Above Ground, Porch, Screens, Sprinkler System, Storage Shed
- Road Type: Dead End, Paved, Public, Publicly Maint.
- Waterfront Features: River
- Distance to Beach: 1 to 2 Mile
- Beach Ownership: Public
- Beach Description: River
Other Information
- MLS ID# 73299455
- Last Updated: 10/16/24
- HOA: No
- Reqd Own Association: Unknown
Property History click or tap to expand
| Date | Event | Price | Price/Sq Ft | Source |
|---|---|---|---|---|
| 10/16/2024 | Contingent | $520,000 | $361 | MLSPIN |
| 10/11/2024 | Active | $520,000 | $361 | MLSPIN |
| 10/07/2024 | New | $520,000 | $361 | MLSPIN |
Mortgage Calculator
Map & Resources
Dr. An Wang Middle School
Grades: 5 - 8
0.22mi
Pawtucketville Memorial School
Public Elementary School, Grades: PK-4
0.25mi
Dr. An Wang School
Public Middle School, Grades: 5-8
0.25mi
University of Massachusetts Lowell
University
0.45mi
Lowell Youth Treatment Center
Private School, Grades: 1-6
0.51mi
Lowell Youth Treatment Center
Special Education, Grades: 1-12
0.52mi
Riverside School
Special Education, Grades: SP
0.64mi
Collegiate Charter School of Lowell
Charter School, Grades: K-12
0.74mi
Wendy's
Burger (Fast Food)
0.86mi
Indian Pizzeria
Indian & Pizza Restaurant
0.79mi
Lowell Fire Department
Fire Station
0.5mi
Lowell Fire Prevention Bureau
Fire Station
1.11mi
Lowell General Hospital
Hospital
0.49mi
Solomon Mental Health Center
Hospital
0.5mi
Encompass Health Rehab Hospital Of New England At Lowell
Hospital
0.62mi
Bowlero
Sports Centre. Sports: 10pin
0.39mi
Lowell Dracut Tyngsborough State Forest
Nature Reserve
0.36mi
Lowell Heritage State Park
State Park
0.46mi
Lowell Heritage State Park
State Park
0.7mi
Lowell Heritage State Park
State Park
0.74mi
Lowell Heritage State Park
State Park
0.86mi
Leblanc Park
Municipal Park
0.06mi
Regatta Field
Park
0.4mi
Edwards Street Park
Municipal Park
0.67mi
Boathouse Site & Greenway
Recreation Ground
0.78mi
Lowell-Dracut-Tyngsborough Sf
Recreation Ground
0.81mi
Santander
Bank
0.86mi
Dental Dreams
Dentist
0.89mi
Mobil
Gas Station
0.84mi
Health Science Library
Library
0.65mi
CVS Pharmacy
Pharmacy
0.8mi
Marshalls
Department Store
0.38mi
Market Basket
Supermarket
0.39mi
Market Basket
Supermarket
0.86mi
Indian Basket
Supermarket
0.88mi
Seller's Representative: Maryanne Alexander, Keller Williams Realty
MLS ID#: 73299455
© 2024 MLS Property Information Network, Inc.. All rights reserved.
The property listing data and information set forth herein were provided to MLS Property Information Network, Inc. from third party sources, including sellers, lessors and public records, and were compiled by MLS Property Information Network, Inc. The property listing data and information are for the personal, non commercial use of consumers having a good faith interest in purchasing or leasing listed properties of the type displayed to them and may not be used for any purpose other than to identify prospective properties which such consumers may have a good faith interest in purchasing or leasing. MLS Property Information Network, Inc. and its subscribers disclaim any and all representations and warranties as to the accuracy of the property listing data and information set forth herein.
MLS PIN data last updated at 2024-10-16 13:59:00



