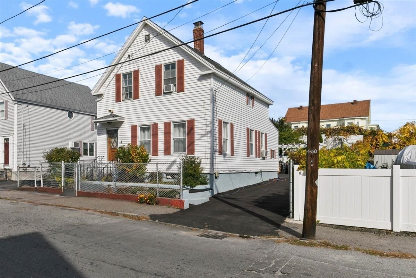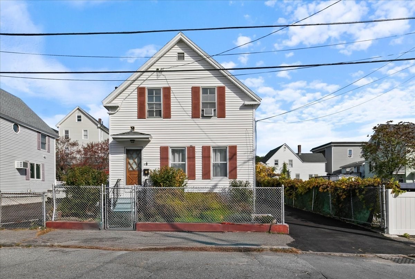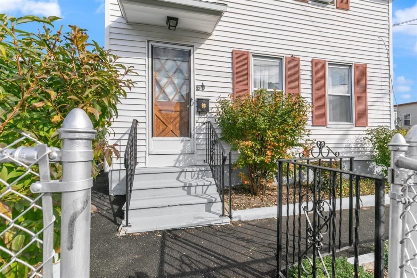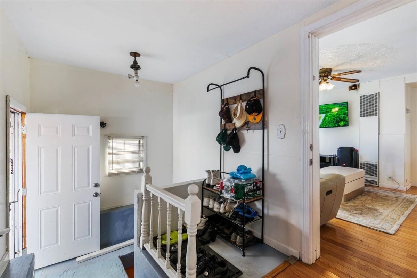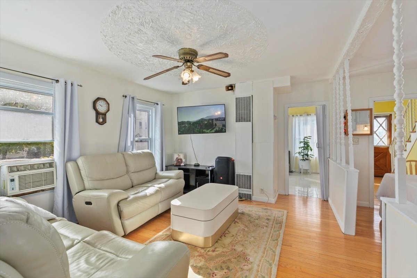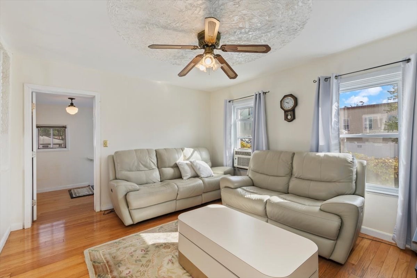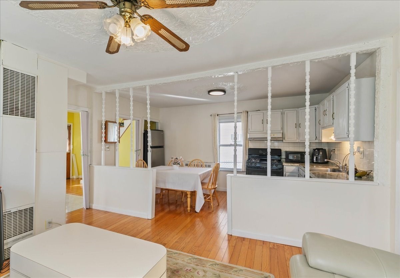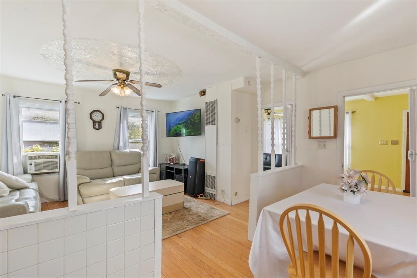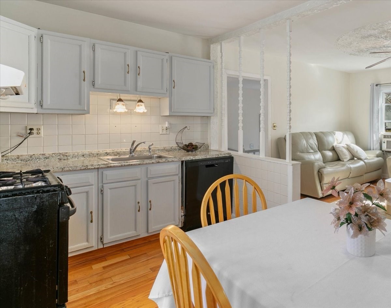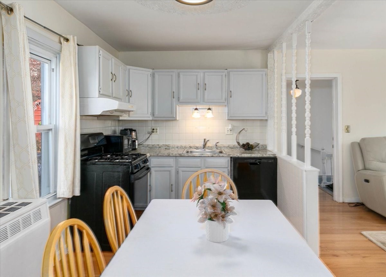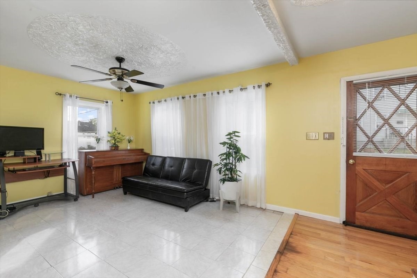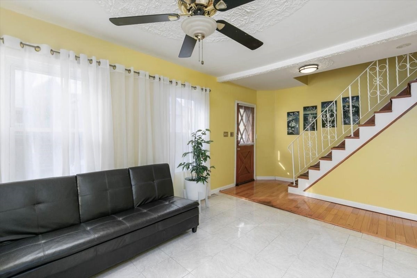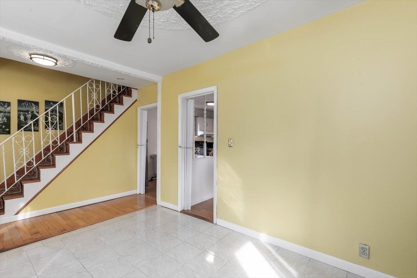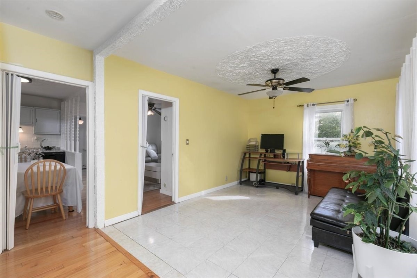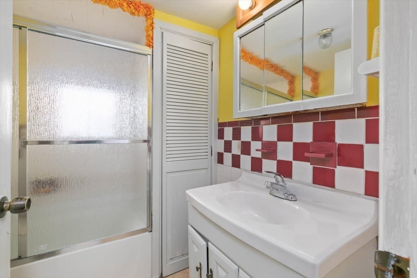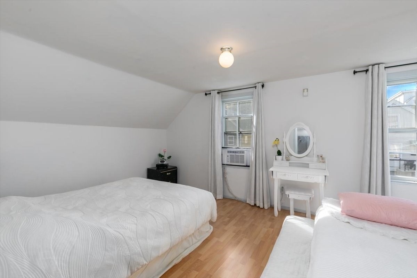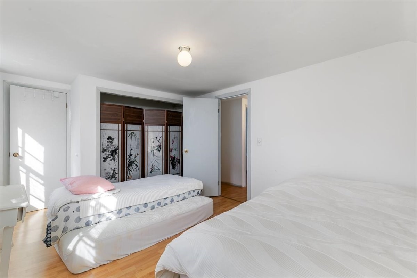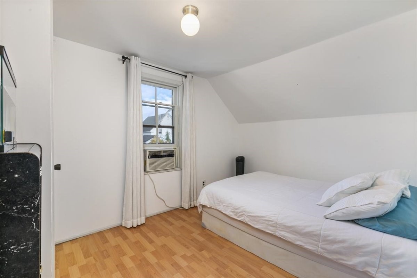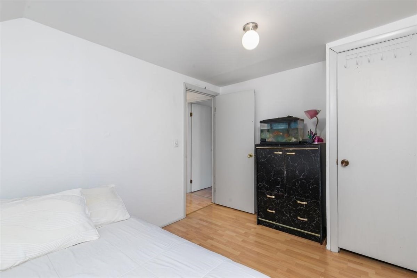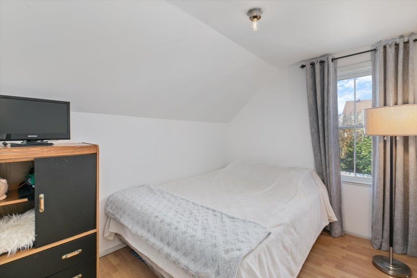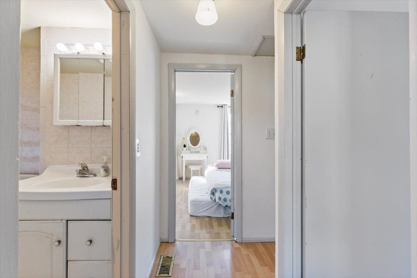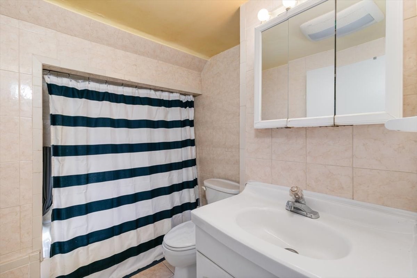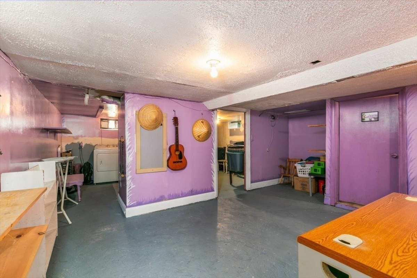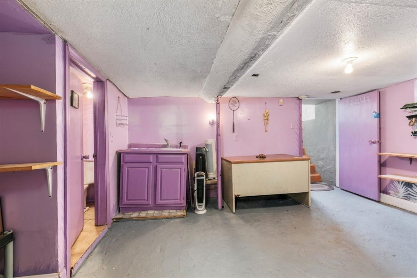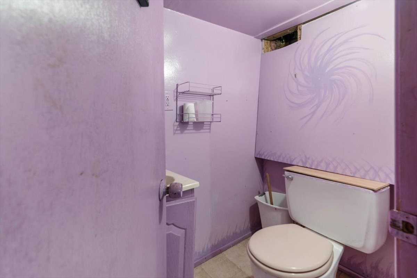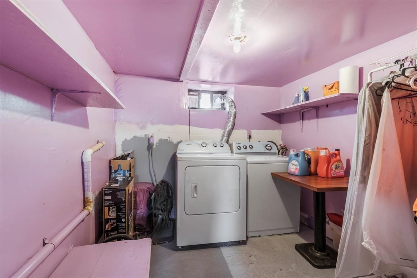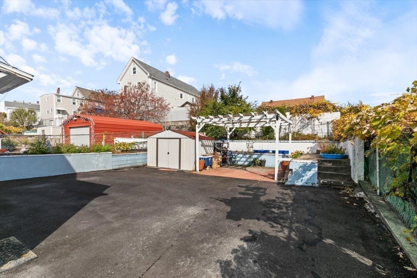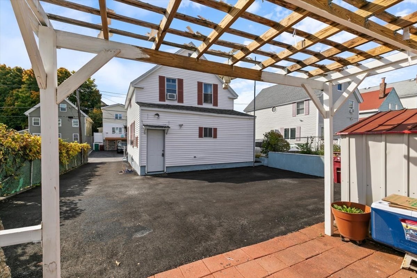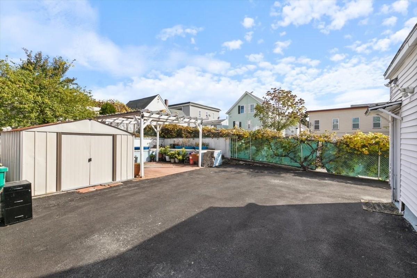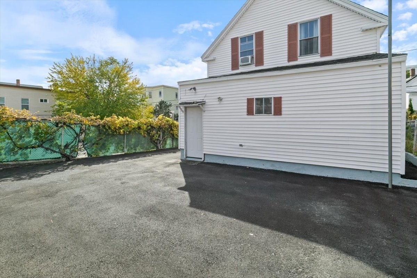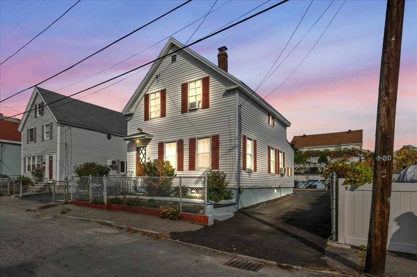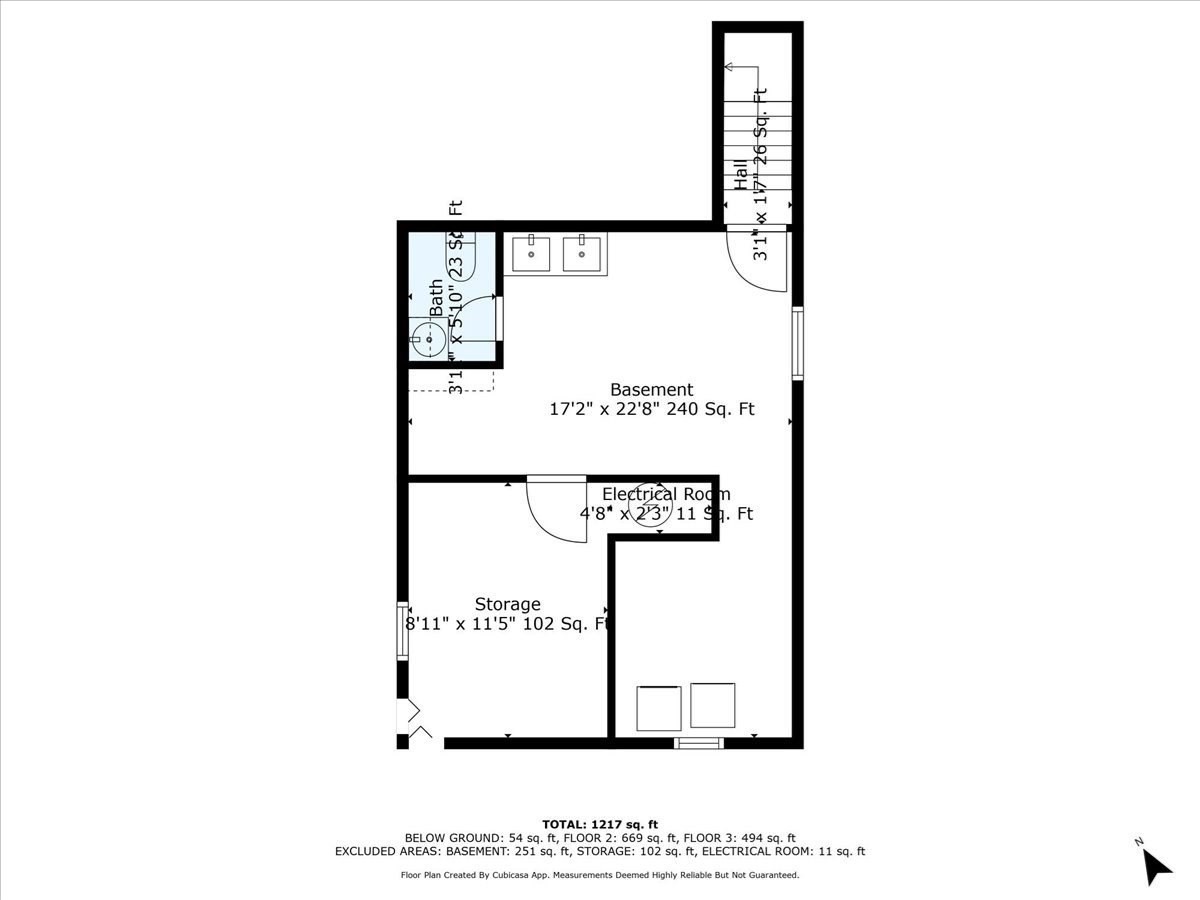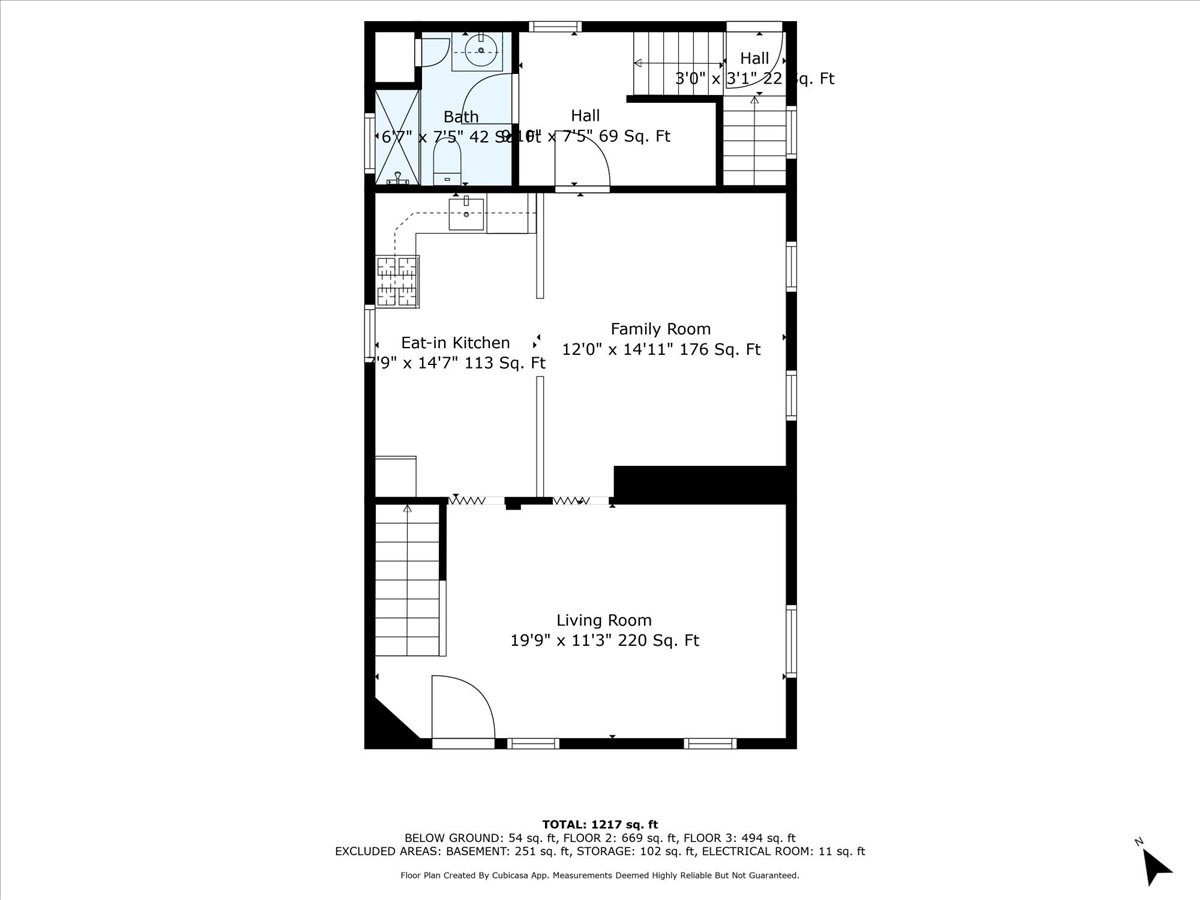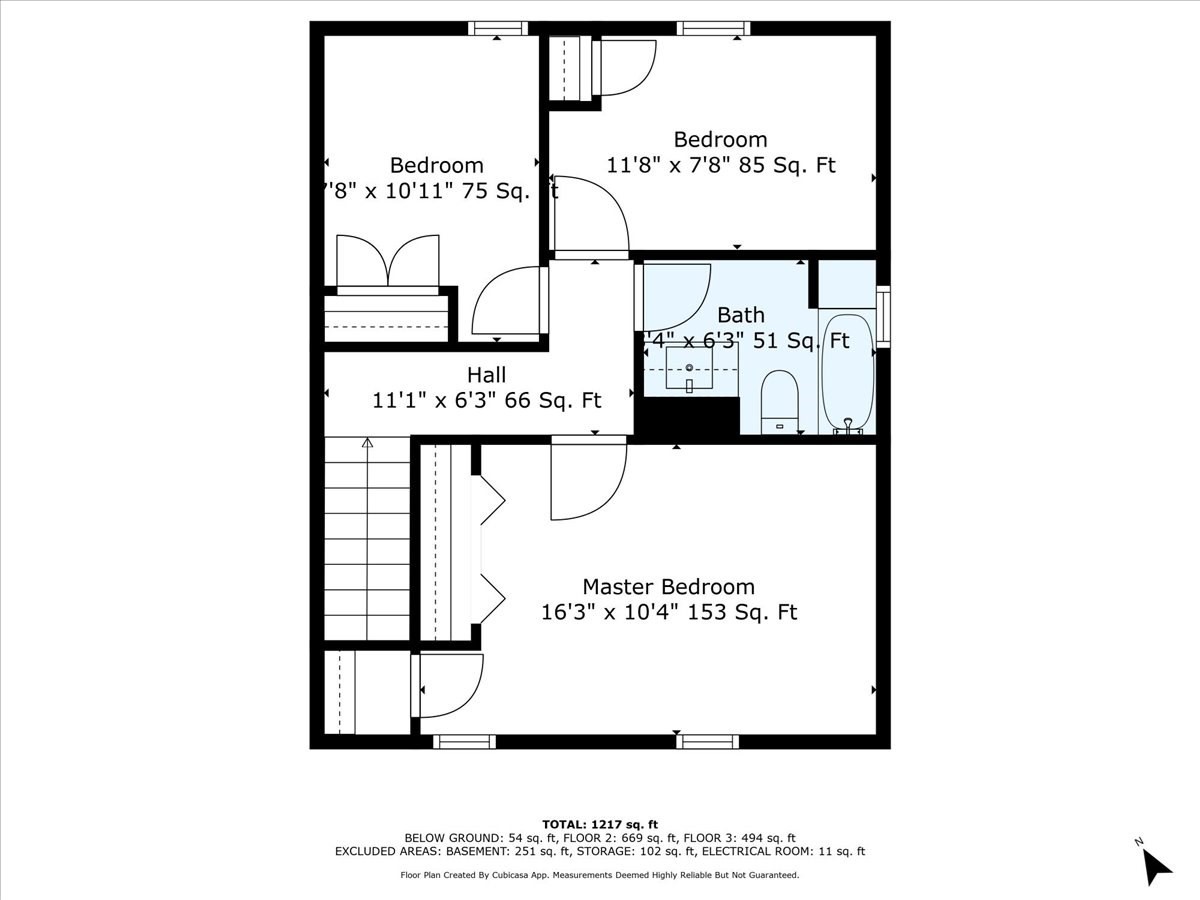Property Description
Property Overview
Property Details click or tap to expand
Kitchen, Dining, and Appliances
- Kitchen Dimensions: 8X15
- Kitchen Level: First Floor
- Flooring - Hardwood, Gas Stove
- Dishwasher, Dryer, Range, Refrigerator, Washer, Washer Hookup
Bedrooms
- Bedrooms: 3
- Master Bedroom Dimensions: 16X10'6"
- Master Bedroom Level: Second Floor
- Master Bedroom Features: Flooring - Laminate
- Bedroom 2 Dimensions: 8X12
- Bedroom 2 Level: Second Floor
- Master Bedroom Features: Flooring - Laminate
- Bedroom 3 Dimensions: 12X8
- Bedroom 3 Level: Second Floor
- Master Bedroom Features: Flooring - Laminate
Other Rooms
- Total Rooms: 6
- Living Room Dimensions: 20X11
- Living Room Level: First Floor
- Living Room Features: Ceiling Fan(s), Exterior Access, Flooring - Stone/Ceramic Tile
- Family Room Dimensions: 12X15
- Family Room Level: First Floor
- Family Room Features: Ceiling Fan(s), Flooring - Hardwood
- Laundry Room Features: Full, Partially Finished
Bathrooms
- Full Baths: 2
- Half Baths 1
- Bathroom 1 Dimensions: 6'6"X7'6"
- Bathroom 1 Level: First Floor
- Bathroom 1 Features: Bathroom - Full
- Bathroom 2 Dimensions: 6X6
- Bathroom 2 Level: Second Floor
- Bathroom 2 Features: Bathroom - Full
- Bathroom 3 Dimensions: 3X6
- Bathroom 3 Level: Basement
- Bathroom 3 Features: Bathroom - Half
Amenities
- Bike Path
- Conservation Area
- Highway Access
- House of Worship
- Laundromat
- Medical Facility
- Park
- Private School
- Public School
- Public Transportation
- Shopping
- T-Station
- University
- Walk/Jog Trails
Utilities
- Heating: Forced Air, Gas, Hot Air Gravity, Oil, Unit Control
- Heat Zones: 1
- Hot Water: Natural Gas
- Cooling: Individual, None
- Electric Info: 110 Volts, Circuit Breakers, On-Site, Underground
- Water: City/Town Water, Private
- Sewer: City/Town Sewer, Private
Garage & Parking
- Parking Features: 1-10 Spaces, Off-Street, Paved Driveway
- Parking Spaces: 4
Interior Features
- Square Feet: 1432
- Accessability Features: Unknown
Construction
- Year Built: 1960
- Type: Detached
- Style: Colonial, Detached,
- Construction Type: Aluminum, Frame
- Foundation Info: Poured Concrete
- Roof Material: Aluminum, Asphalt/Fiberglass Shingles
- Flooring Type: Laminate, Tile, Wood
- Lead Paint: Unknown
- Warranty: No
Exterior & Lot
- Lot Description: Fenced/Enclosed
- Exterior Features: Fenced Yard, Patio, Storage Shed
- Road Type: Paved, Public, Publicly Maint.
Other Information
- MLS ID# 73304975
- Last Updated: 10/28/24
- HOA: No
- Reqd Own Association: Unknown
- Terms: Contract for Deed, Rent w/Option
Property History click or tap to expand
| Date | Event | Price | Price/Sq Ft | Source |
|---|---|---|---|---|
| 10/28/2024 | Active | $449,900 | $314 | MLSPIN |
| 10/24/2024 | New | $449,900 | $314 | MLSPIN |
Mortgage Calculator
Map & Resources
Cardinal O'Connell Early Learning Center
Public Elementary School, Grades: PK
0.29mi
Saint Stanislaus Elementary School
Grades: 1-6
0.35mi
Rogers STEM Academy
Public Elementary School, Grades: K-8
0.35mi
E N Rogers
Public School, Grades: 5-8
0.36mi
Ames Street School
School
0.37mi
Rogers Early Literacy Center
School
0.37mi
Moody Elementary School
Public Elementary School, Grades: PK-4
0.48mi
Holy Trinity Elementary School
Grades: 1-6
0.55mi
Catcher's Mitt
Bar
0.19mi
Cappy's Copper Kettle
Bar
0.61mi
The Blue Shanrock
Bar
0.79mi
Blue Shamrock
Bar
0.79mi
The Old Court Irish Pub And Restaurant
Bar
0.8mi
Smokehouse Tavern
Bar
0.81mi
Trend Nightclub
Bar
0.83mi
Loyal Lounge
Bar
0.88mi
The Social Pup
Animal Boarding
0.62mi
Lowell General - Saints Campus
Hospital
0.78mi
Lowell Fire Department
Fire Station
0.23mi
Lowell Fire Department
Fire Station
0.28mi
Lowell Fire Department
Fire Station
0.68mi
Lowell Fire Department
Fire Station
0.91mi
Lowell Rescue & Ems
Fire Station
0.97mi
Lowell Fire Department
Fire Station
1.01mi
Lowell Police
Police
0.83mi
The Luna Theater
Cinema
0.64mi
Loading Dock Gallery
Gallery
0.82mi
Western Avenue Studios
Arts Centre
0.78mi
Brush Art Gallery
Arts Centre
0.79mi
American Textile History Museum
Museum
0.78mi
New England Quilt Museum
Museum
0.86mi
National Streetcar Museum
Museum
0.86mi
Whistler House Museum of Art
Museum
0.88mi
Senior League Field
Sports Centre. Sports: Baseball
0.89mi
Oliveria Park
Park
0.13mi
South Common
Municipal Park
0.3mi
Carter Street Park
Municipal Park
0.3mi
Father Kirwin Park
Park
0.4mi
Fort Hill
Municipal Park
0.42mi
South Common Historic District
Park
0.43mi
Fort Hill
Municipal Park
0.44mi
Fort Hill
Municipal Park
0.5mi
Richmond Ave Playground
Playground
0.12mi
Fayette Street Playground
Playground
0.63mi
Shedd Park Playground
Playground
0.86mi
The Splash Pad at Shedd Park
Playground
0.86mi
Olga Nieves Playground
Playground
0.9mi
foreigner Laundry
Laundry
0.64mi
Fancy Nails
Nails
0.64mi
Paul Gennell Memorial Library
Library
0.36mi
Library
Library
0.62mi
Osborne Library
Library
0.79mi
Library
Library
0.81mi
Health Sciences Library
Library
0.84mi
Saints Memorial Medical Center Health Sciences Library
Library
0.85mi
Target
Department Store
0.85mi
Bayon Market
Supermarket
0.9mi
XtraMart
Convenience
0.24mi
Haffner's
Convenience
0.87mi
Lowell
0.46mi
Seller's Representative: Anthony Salerno, Berkshire Hathaway HomeServices Verani Realty
MLS ID#: 73304975
© 2024 MLS Property Information Network, Inc.. All rights reserved.
The property listing data and information set forth herein were provided to MLS Property Information Network, Inc. from third party sources, including sellers, lessors and public records, and were compiled by MLS Property Information Network, Inc. The property listing data and information are for the personal, non commercial use of consumers having a good faith interest in purchasing or leasing listed properties of the type displayed to them and may not be used for any purpose other than to identify prospective properties which such consumers may have a good faith interest in purchasing or leasing. MLS Property Information Network, Inc. and its subscribers disclaim any and all representations and warranties as to the accuracy of the property listing data and information set forth herein.
MLS PIN data last updated at 2024-10-28 03:05:00



