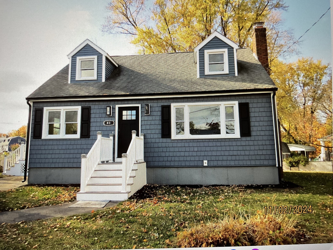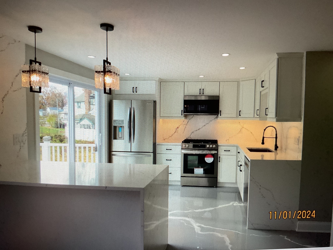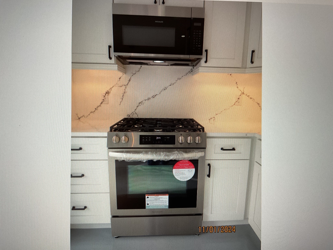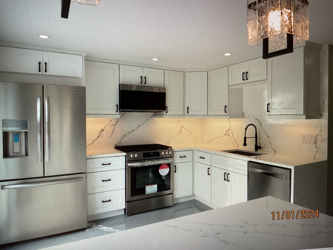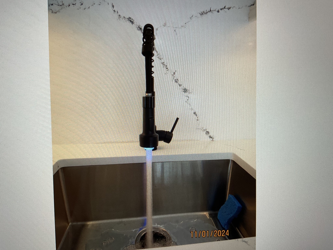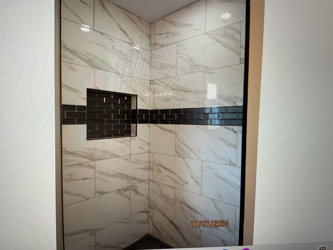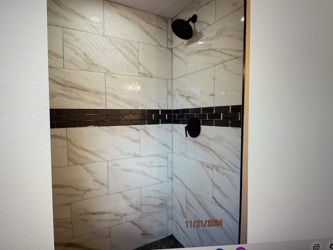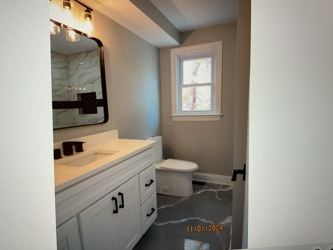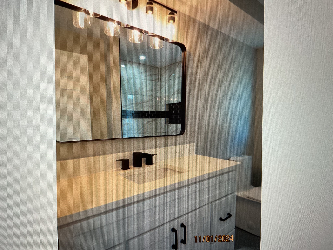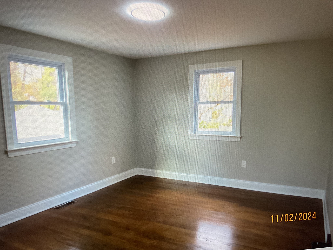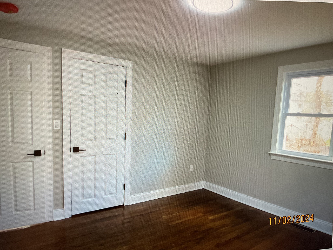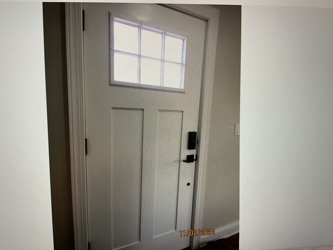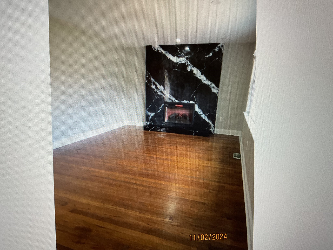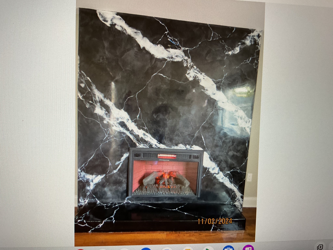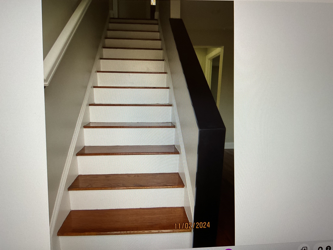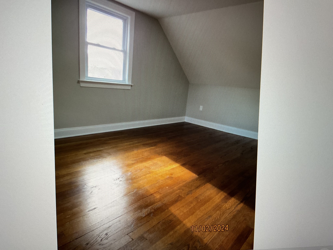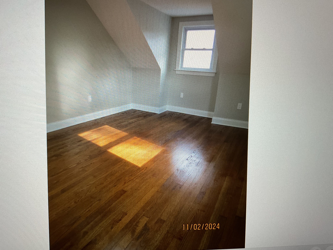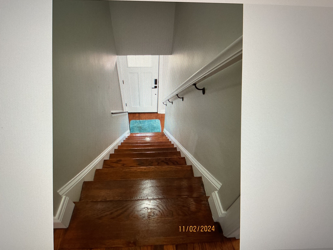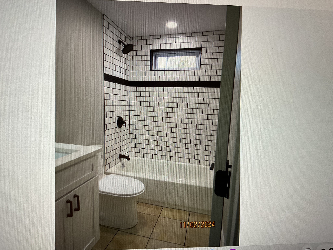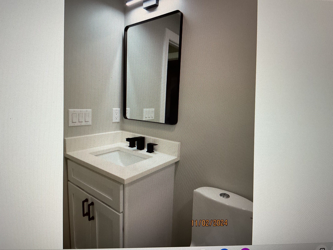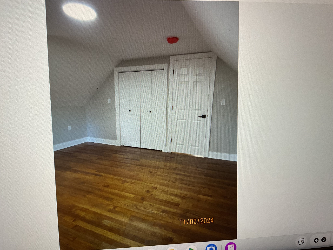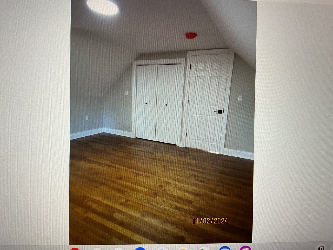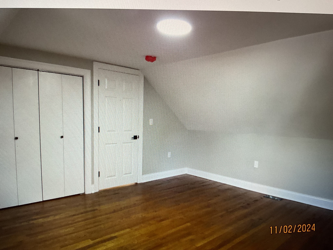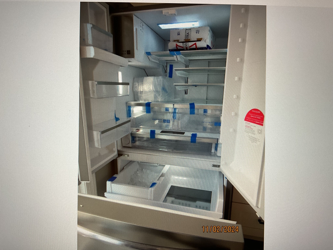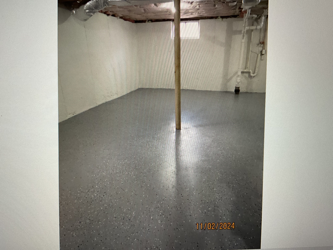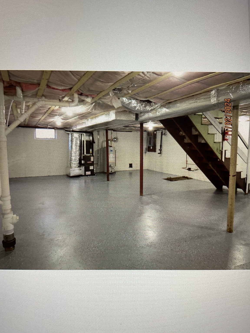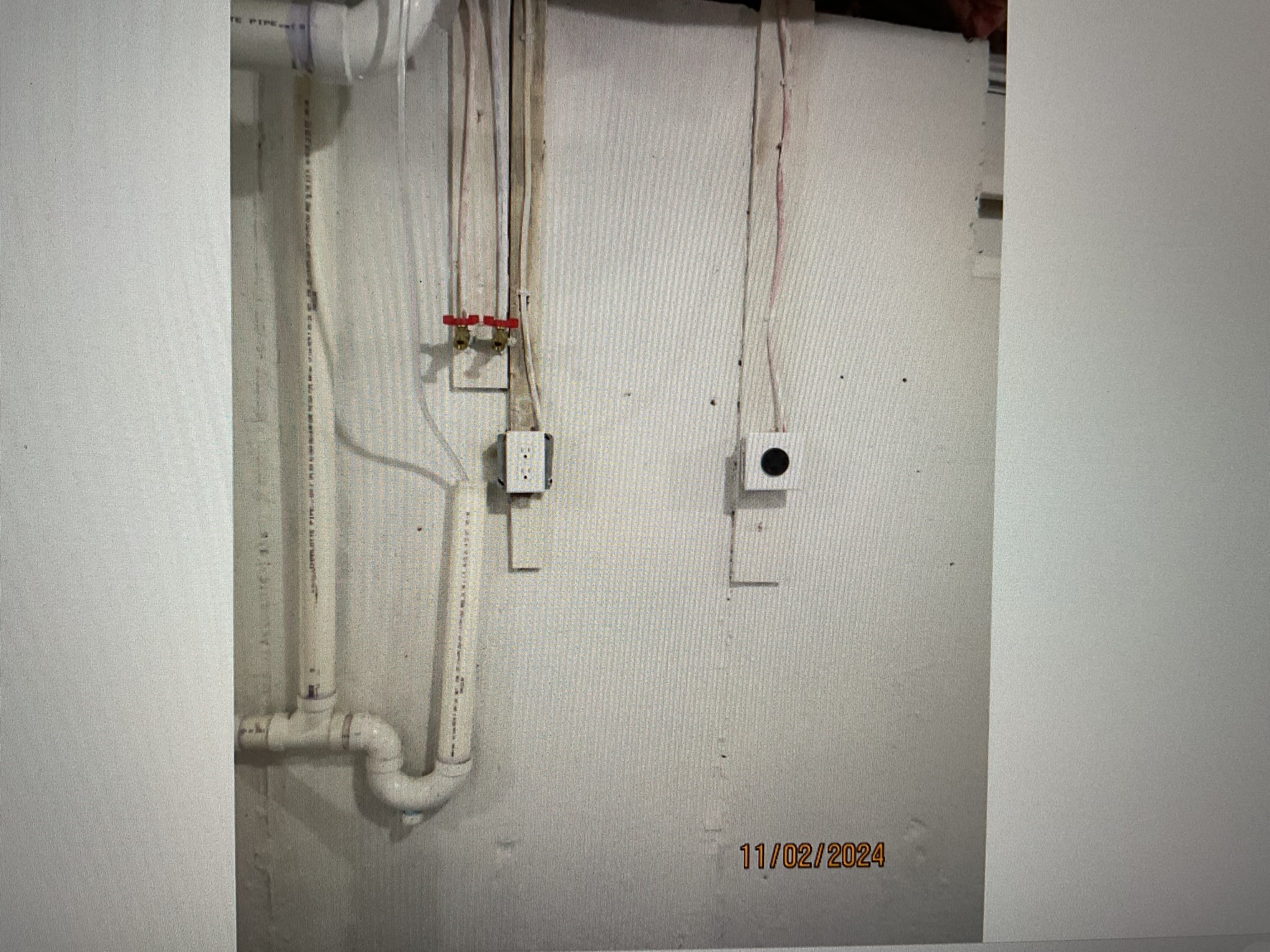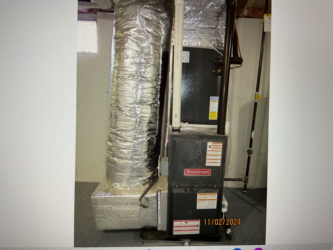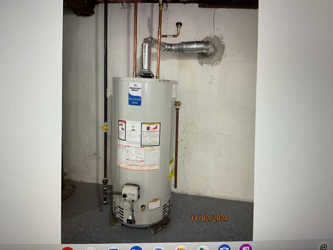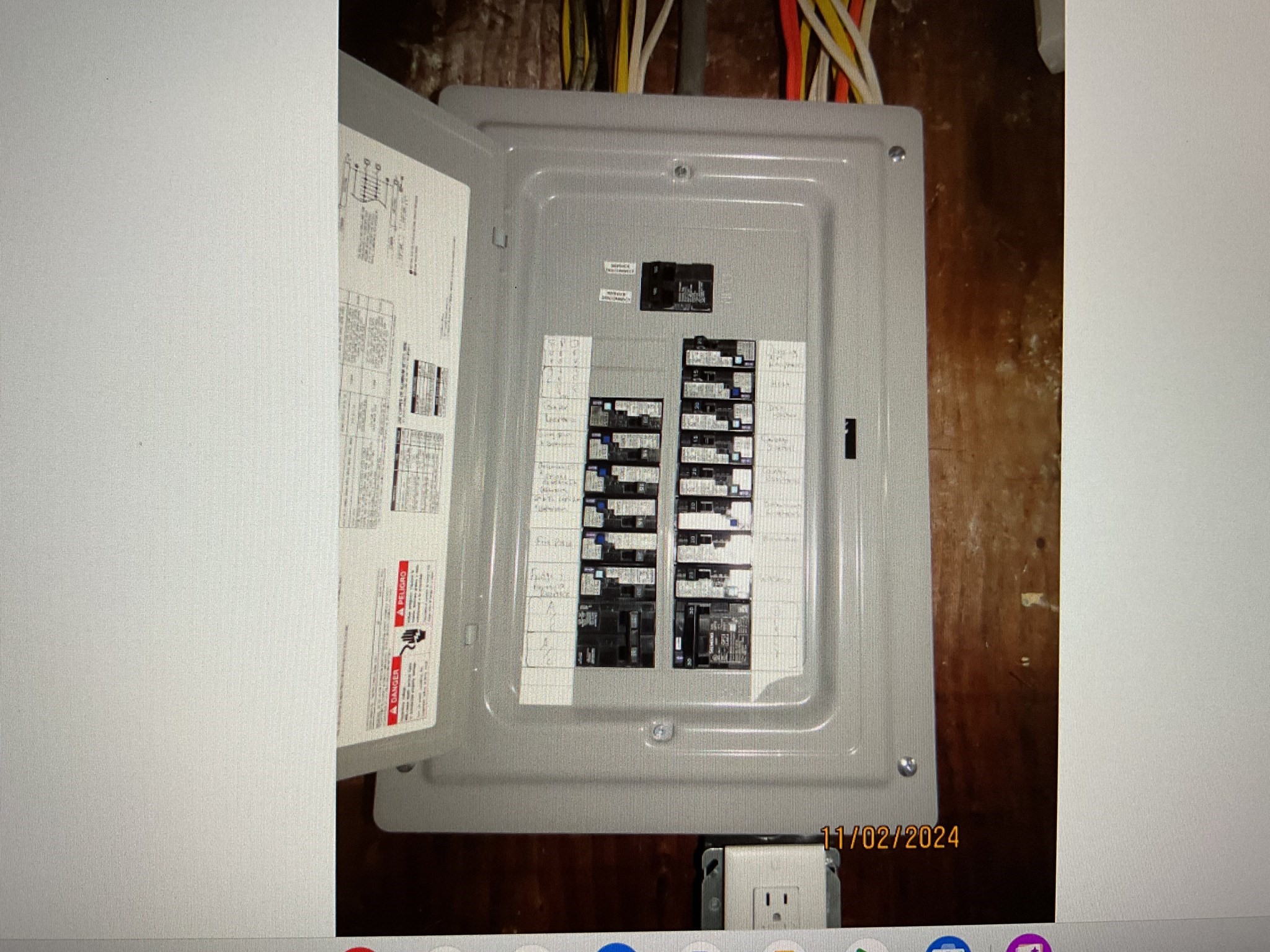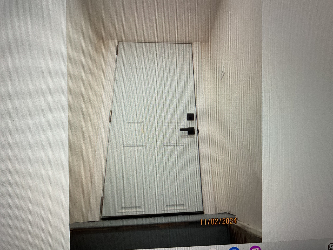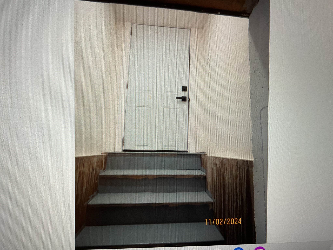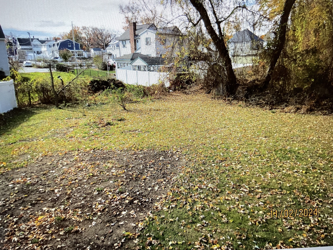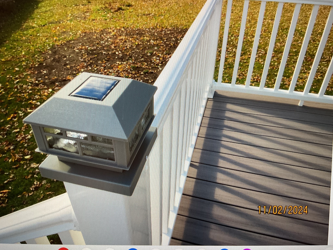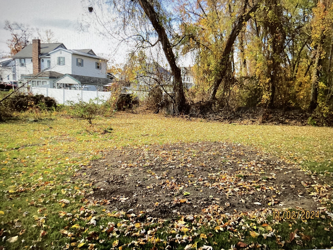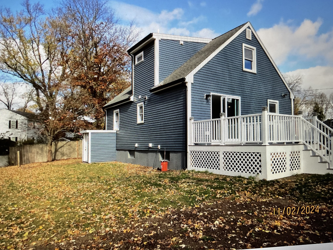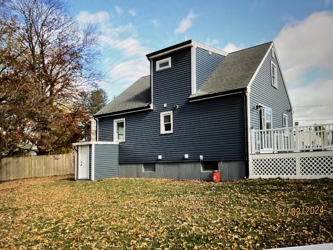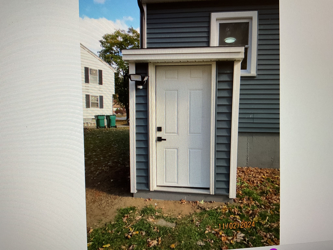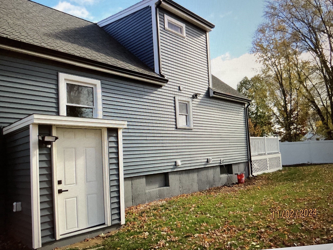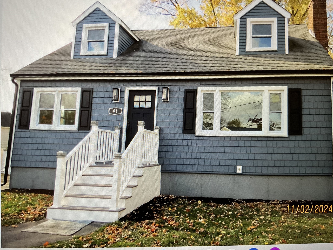Property Description
Property Overview
Property Details click or tap to expand
Kitchen, Dining, and Appliances
- Cabinets - Upgraded, Countertops - Stone/Granite/Solid, Countertops - Upgraded, Deck - Exterior, Dining Area, Exterior Access, Gas Stove, Kitchen Island, Open Floor Plan, Recessed Lighting, Remodeled, Slider, Stainless Steel Appliances
- Dishwasher, Microwave, Range, Refrigerator, Washer Hookup
- Dining Room Features: Flooring - Hardwood, Open Floor Plan, Recessed Lighting, Remodeled
Bedrooms
- Bedrooms: 3
- Master Bedroom Level: Second Floor
- Master Bedroom Features: Closet, Flooring - Hardwood, Lighting - Overhead, Remodeled
- Bedroom 2 Level: Second Floor
- Master Bedroom Features: Flooring - Hardwood, Lighting - Overhead, Remodeled
- Bedroom 3 Level: First Floor
- Master Bedroom Features: Flooring - Hardwood, Lighting - Overhead, Remodeled
Other Rooms
- Total Rooms: 6
- Living Room Features: Fireplace, Flooring - Hardwood, Recessed Lighting, Remodeled
- Laundry Room Features: Concrete Floor, Full, Interior Access, Unfinished Basement, Walk Out
Bathrooms
- Full Baths: 2
- Bathroom 1 Features: Bathroom - Full, Bathroom - Tiled With Shower Stall, Cabinets - Upgraded, Countertops - Upgraded, Lighting - Overhead, Remodeled
- Bathroom 2 Level: Second Floor
- Bathroom 2 Features: Bathroom - Full, Bathroom - Tiled With Tub & Shower, Cabinets - Upgraded, Countertops - Upgraded, Flooring - Stone/Ceramic Tile, Remodeled
Amenities
- Highway Access
- House of Worship
- Private School
- Public School
- Public Transportation
- Shopping
- T-Station
- University
- Walk/Jog Trails
Utilities
- Heating: Central Heat, Electric, Forced Air, Gas, Hot Air Gravity, Oil, Unit Control
- Heat Zones: 1
- Hot Water: Natural Gas
- Cooling: Central Air
- Cooling Zones: 1
- Electric Info: 100 Amps, Other (See Remarks)
- Energy Features: Insulated Doors, Insulated Windows
- Utility Connections: for Electric Dryer, for Gas Oven, for Gas Range, Icemaker Connection, Washer Hookup
- Water: City/Town Water, Private
- Sewer: City/Town Sewer, Private
Garage & Parking
- Parking Features: 1-10 Spaces, Detached, Off-Street, Paved Driveway, Tandem
- Parking Spaces: 3
Interior Features
- Square Feet: 1584
- Fireplaces: 1
- Accessability Features: Unknown
Construction
- Year Built: 1965
- Type: Detached
- Style: Cape, Historical, Rowhouse
- Construction Type: Aluminum, Frame
- Foundation Info: Poured Concrete
- Roof Material: Aluminum, Asphalt/Fiberglass Shingles
- Flooring Type: Hardwood, Other (See Remarks), Tile, Varies Per Unit
- Lead Paint: Unknown
- Warranty: No
Exterior & Lot
- Lot Description: Cleared, Level
- Exterior Features: Deck, Decorative Lighting, Gutters
- Road Type: Paved, Public, Publicly Maint.
Other Information
- MLS ID# 73310185
- Last Updated: 11/13/24
- HOA: No
- Reqd Own Association: Unknown
Mortgage Calculator
Map & Resources
Collegiate Charter School of Lowell
Charter School, Grades: K-12
0.21mi
Middlesex County Training School
Grades: 7-9
0.36mi
University of Massachusetts Lowell
University
0.6mi
Slap Shot Pub
Bar
0.76mi
Starbucks
Coffee Shop
0.73mi
D'Angelo
Fast Food
0.59mi
Boston Market
American & Chicken (Fast Food)
0.62mi
Einstein Bros. Bagels
Bagel (Fast Food)
0.62mi
Subway
Sandwich (Fast Food)
0.75mi
Wendy's
Burger (Fast Food)
0.88mi
Indian Pizzeria
Indian & Pizza Restaurant
0.39mi
Chelmsford Police Department
Police
1mi
Encompass Health Rehab Hospital Of New England At Lowell
Hospital
0.85mi
Lowell General Hospital
Hospital
1.16mi
Solomon Mental Health Center
Hospital
1.16mi
Lowell Fire Department
Fire Station
0.58mi
Chelmsford Fire Department
Fire Station
1.08mi
One Fitness
Gym. Sports: Gymnastics
0.63mi
Jazzercise
Gym. Sports: Gymnastics
0.64mi
Bowlero
Sports Centre. Sports: 10pin
0.5mi
Edwards Street Park
Municipal Park
0.29mi
Hadley Park
Municipal Park
0.49mi
Regatta Field
Park
0.64mi
Southwell Field
Municipal Park
0.89mi
Tyler Park
Park
0.91mi
Lowell Heritage State Park
State Park
0.35mi
Lowell Heritage State Park
State Park
0.51mi
Boathouse Site & Greenway
Recreation Ground
0.45mi
Mount Pleasant Golf Club
Golf Course
0.78mi
Santander
Bank
0.2mi
Enterprise Bank
Bank
0.57mi
TD Bank
Bank
0.58mi
Great Clips
Hairdresser
0.6mi
Cuti Nails
Hairdresser
0.63mi
Shazi's Hair & Beauty Salon
Hairdresser
0.63mi
Cost Cutters
Hairdresser
0.79mi
Dental Dreams
Dentist
0.27mi
CVS Pharmacy
Pharmacy
0.24mi
Hannaford Pharmacy
Pharmacy
0.7mi
Walmart Pharmacy
Pharmacy
0.81mi
Marshalls
Department Store
0.56mi
Walmart
Department Store
0.74mi
7-Eleven
Convenience
0.28mi
Market Basket
Supermarket
0.19mi
Indian Basket
Supermarket
0.26mi
Seller's Representative: Alcina Buckley, Premier Properties
MLS ID#: 73310185
© 2024 MLS Property Information Network, Inc.. All rights reserved.
The property listing data and information set forth herein were provided to MLS Property Information Network, Inc. from third party sources, including sellers, lessors and public records, and were compiled by MLS Property Information Network, Inc. The property listing data and information are for the personal, non commercial use of consumers having a good faith interest in purchasing or leasing listed properties of the type displayed to them and may not be used for any purpose other than to identify prospective properties which such consumers may have a good faith interest in purchasing or leasing. MLS Property Information Network, Inc. and its subscribers disclaim any and all representations and warranties as to the accuracy of the property listing data and information set forth herein.
MLS PIN data last updated at 2024-11-13 15:29:00



