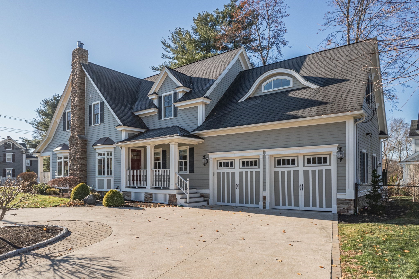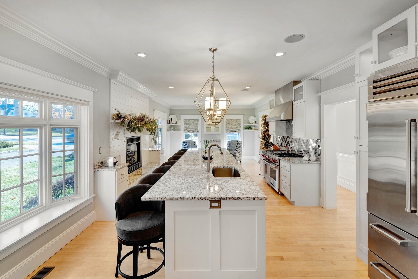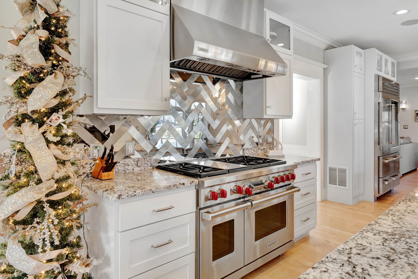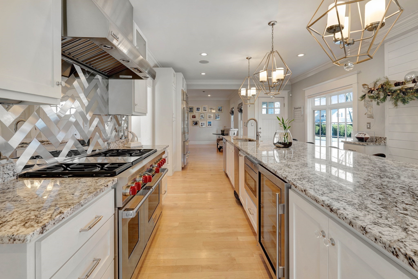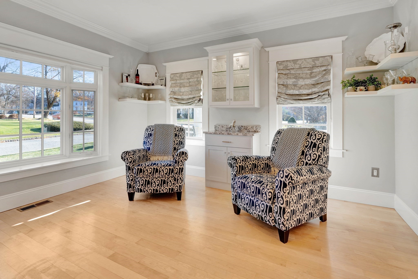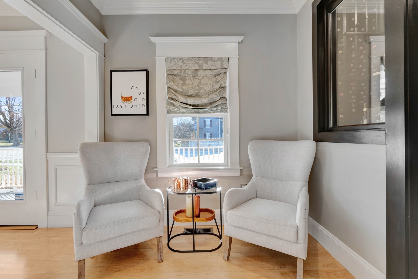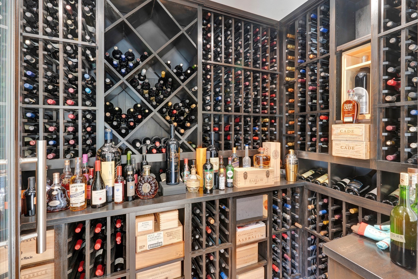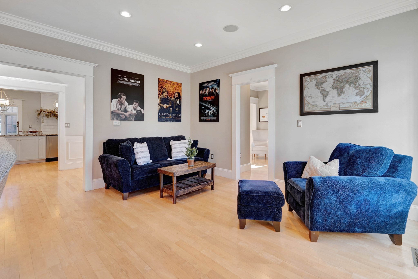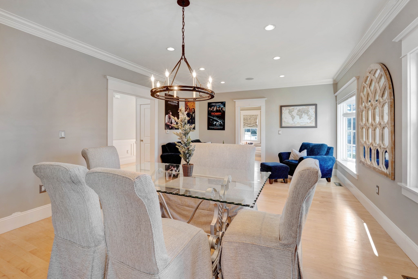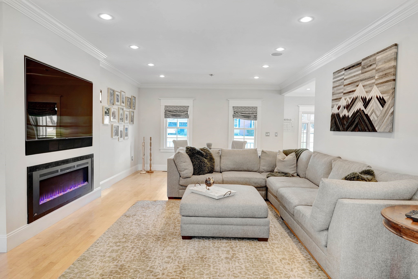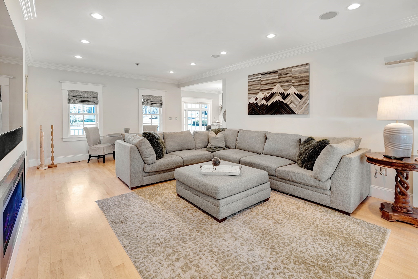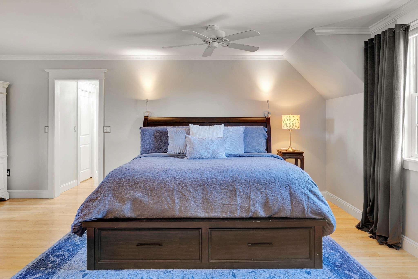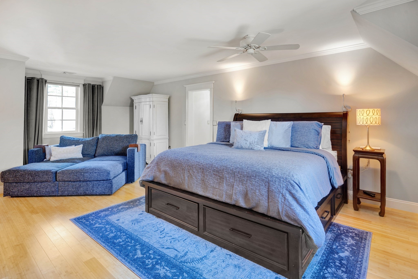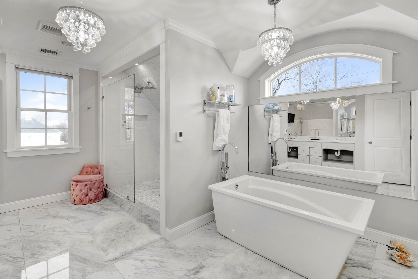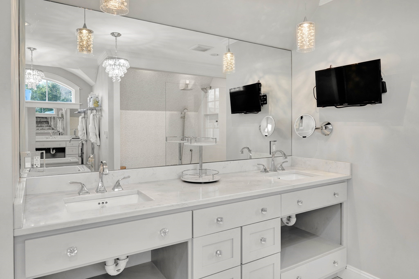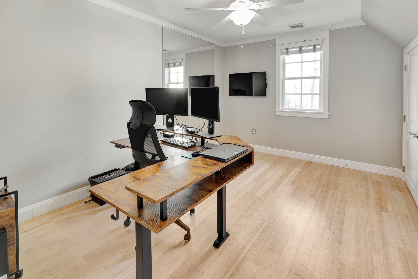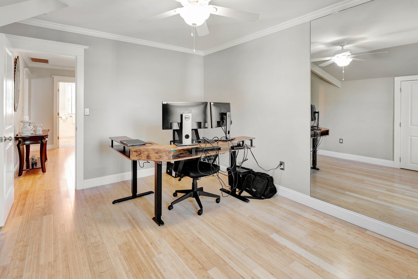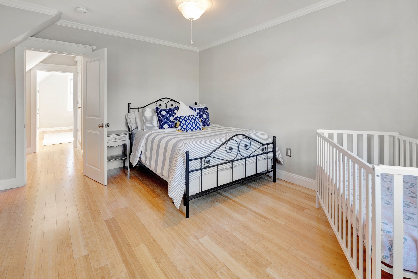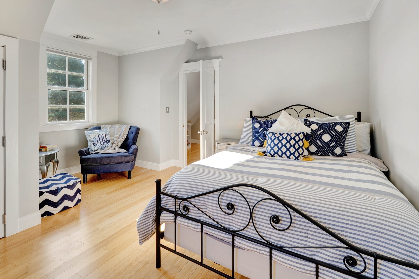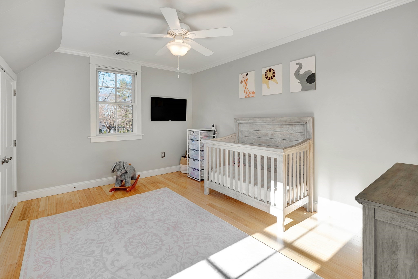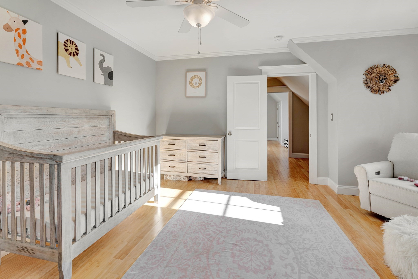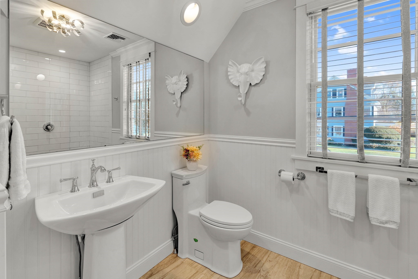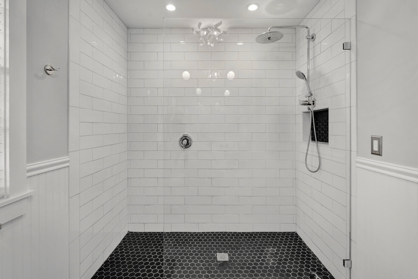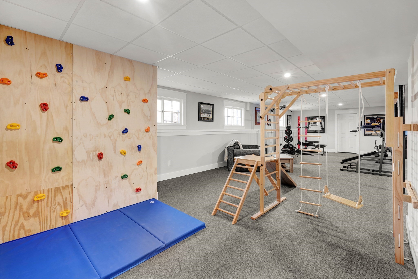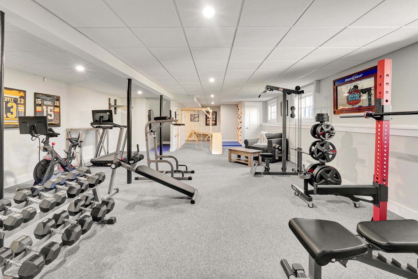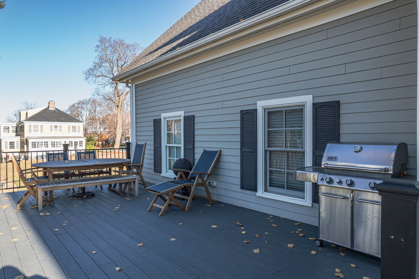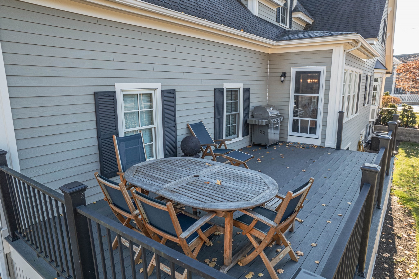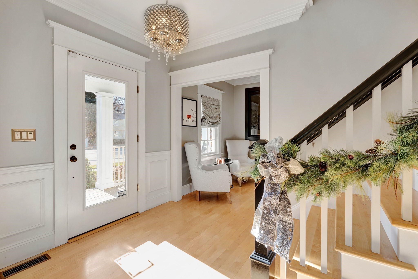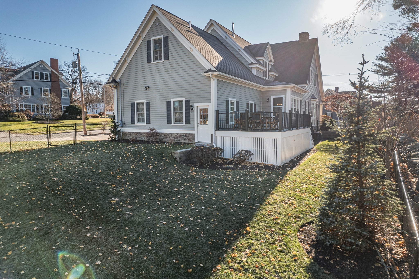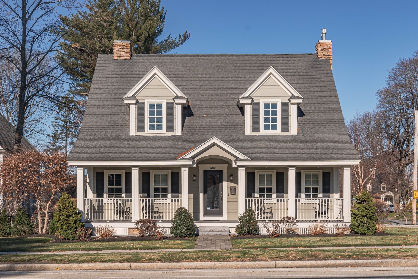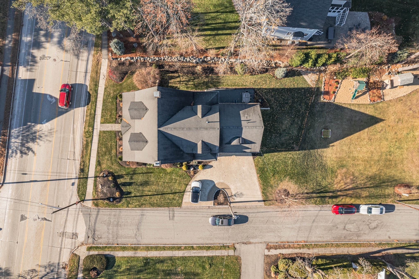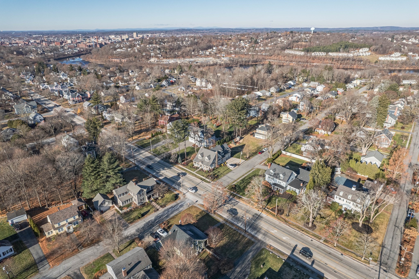Property Description
Property Overview
Property Details click or tap to expand
Kitchen, Dining, and Appliances
- Kitchen Dimensions: 14X31
- Kitchen Level: First Floor
- Countertops - Stone/Granite/Solid, Crown Molding, Fireplace, Flooring - Hardwood, Gas Stove, Kitchen Island, Lighting - Overhead, Lighting - Pendant, Open Floor Plan, Recessed Lighting, Stainless Steel Appliances, Window(s) - Bay/Bow/Box
- Dishwasher, Disposal, Dryer - ENERGY STAR, Microwave, Range, Refrigerator, Vent Hood, Washer - ENERGY STAR, Washer Hookup
- Dining Room Dimensions: 14X19
- Dining Room Level: First Floor
- Dining Room Features: Crown Molding, Flooring - Hardwood, Lighting - Overhead, Recessed Lighting
Bedrooms
- Bedrooms: 4
- Master Bedroom Dimensions: 23X19
- Master Bedroom Level: Second Floor
- Master Bedroom Features: Cable Hookup, Ceiling Fan(s), Closet - Walk-in, Crown Molding, Flooring - Hardwood
- Bedroom 2 Dimensions: 14X11
- Bedroom 2 Level: Second Floor
- Master Bedroom Features: Cable Hookup, Ceiling Fan(s), Closet, Crown Molding, Flooring - Hardwood, Lighting - Overhead
- Bedroom 3 Dimensions: 14X15
- Bedroom 3 Level: Second Floor
- Master Bedroom Features: Cable Hookup, Ceiling Fan(s), Closet, Crown Molding, Flooring - Hardwood, Lighting - Overhead
Other Rooms
- Total Rooms: 10
- Living Room Dimensions: 32X15
- Living Room Level: First Floor
- Living Room Features: Balcony / Deck, Crown Molding, Exterior Access, Fireplace, Flooring - Hardwood, Recessed Lighting, Slider
- Laundry Room Features: Full, Partially Finished
Bathrooms
- Full Baths: 2
- Half Baths 1
- Master Bath: 1
- Bathroom 1 Dimensions: 8X3
- Bathroom 1 Level: First Floor
- Bathroom 1 Features: Bathroom - Half, Pedestal Sink, Wainscoting
- Bathroom 2 Dimensions: 14X15
- Bathroom 2 Level: Second Floor
- Bathroom 2 Features: Bathroom - Double Vanity/Sink, Bathroom - Full, Bathroom - Tiled With Tub & Shower, Closet - Linen, Countertops - Stone/Granite/Solid, Crown Molding, Flooring - Stone/Ceramic Tile, Lighting - Overhead
- Bathroom 3 Dimensions: 9X11
- Bathroom 3 Level: Second Floor
- Bathroom 3 Features: Bathroom - Full, Bathroom - With Shower Stall, Pedestal Sink, Recessed Lighting, Wainscoting
Amenities
- Golf Course
- Medical Facility
- Park
- Public Transportation
- Shopping
Utilities
- Heating: Forced Air, Gas, Hot Air Gravity, Oil, Unit Control
- Heat Zones: 2
- Hot Water: Natural Gas
- Cooling: Central Air
- Cooling Zones: 2
- Electric Info: 110 Volts, 200 Amps, Circuit Breakers, On-Site, Underground
- Energy Features: Insulated Doors, Storm Windows
- Utility Connections: for Electric Dryer, for Gas Dryer, for Gas Oven, for Gas Range, Washer Hookup
- Water: City/Town Water, Private
- Sewer: City/Town Sewer, Private
Garage & Parking
- Garage Parking: Attached, Garage Door Opener
- Garage Spaces: 2
- Parking Features: 1-10 Spaces, Off-Street
- Parking Spaces: 2
Interior Features
- Square Feet: 3348
- Fireplaces: 2
- Interior Features: Security System
- Accessability Features: Unknown
Construction
- Year Built: 2008
- Type: Detached
- Style: Colonial, Detached,
- Construction Type: Aluminum, Frame
- Foundation Info: Poured Concrete
- Roof Material: Aluminum, Asphalt/Fiberglass Shingles
- Flooring Type: Hardwood, Tile, Wall to Wall Carpet
- Lead Paint: None, Unknown
- Warranty: No
Exterior & Lot
- Lot Description: Corner, Wooded
- Exterior Features: Deck, Fenced Yard, Porch, Professional Landscaping
- Road Type: Paved, Public
Other Information
- MLS ID# 73317691
- Last Updated: 12/17/24
- HOA: No
- Reqd Own Association: Unknown
Property History click or tap to expand
| Date | Event | Price | Price/Sq Ft | Source |
|---|---|---|---|---|
| 12/17/2024 | Contingent | $949,900 | $284 | MLSPIN |
| 12/09/2024 | Active | $949,900 | $284 | MLSPIN |
| 12/05/2024 | New | $949,900 | $284 | MLSPIN |
| 03/21/2010 | Sold | $635,000 | $187 | MLSPIN |
| 01/20/2010 | Under Agreement | $635,900 | $187 | MLSPIN |
| 11/11/2009 | Active | $635,900 | $187 | MLSPIN |
Mortgage Calculator
Map & Resources
James Sullivan Middle School
Grades: 5 - 8
0.28mi
Peter W Reilly School
Public Elementary School, Grades: PK-4
0.34mi
James Sullivan Middle School
Public Middle School, Grades: 5-8
0.34mi
Peter W Reilly School
School
0.49mi
Leblanc Therapeutic Day School
Public Secondary School, Grades: 9-12
0.8mi
Dunkin'
Donut & Coffee Shop
0.54mi
Chopsticks Express
Chinese Restaurant
0.51mi
Lowell General - Saints Campus
Hospital
0.96mi
Lowell Rescue & Ems
Fire Station
0.95mi
Lowell Fire Department
Fire Station
1.04mi
Themeles Field
Sports Centre. Sports: Soccer
0.89mi
Trull Brook Realty Cr
Private Park
0.79mi
Trull Brook Realty Cr
Private Park
0.84mi
Knott Park
Municipal Park
0.29mi
Cascade Fields
Park
0.49mi
Cascades Park
Park
0.55mi
Cascades Fields
Park
0.62mi
Cascasde Fields
Park
0.65mi
Pea Stone Field
Private Park
0.68mi
Green Space
Recreation Ground
0.53mi
Green Space
Recreation Ground
0.53mi
Green Space
Recreation Ground
0.54mi
Green Space
Recreation Ground
0.55mi
Long Meadow Golf Club
Golf Course
0.45mi
Trull Brook Golf Course
Golf Course
0.83mi
Happy Cleaners
Laundry
0.51mi
Mobil
Gas Station
0.53mi
Enterprise Bank
Bank
0.49mi
White Dove Pantry
Convenience
0.48mi
Rite Aid
Pharmacy
0.5mi
Seller's Representative: Team Lillian Montalto, Lillian Montalto Signature Properties
MLS ID#: 73317691
© 2024 MLS Property Information Network, Inc.. All rights reserved.
The property listing data and information set forth herein were provided to MLS Property Information Network, Inc. from third party sources, including sellers, lessors and public records, and were compiled by MLS Property Information Network, Inc. The property listing data and information are for the personal, non commercial use of consumers having a good faith interest in purchasing or leasing listed properties of the type displayed to them and may not be used for any purpose other than to identify prospective properties which such consumers may have a good faith interest in purchasing or leasing. MLS Property Information Network, Inc. and its subscribers disclaim any and all representations and warranties as to the accuracy of the property listing data and information set forth herein.
MLS PIN data last updated at 2024-12-17 14:47:00



