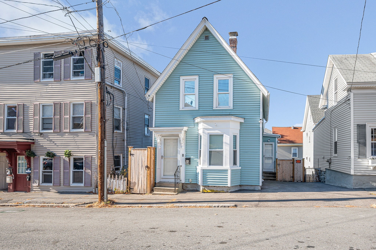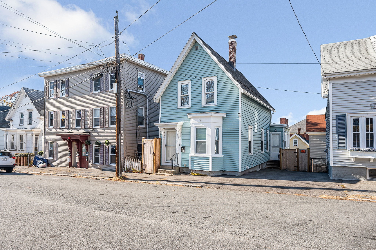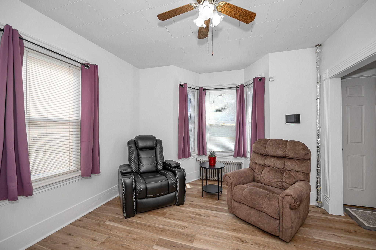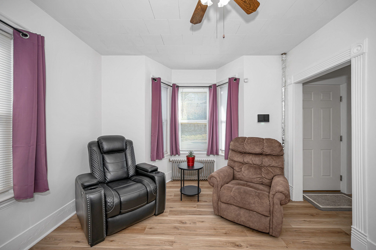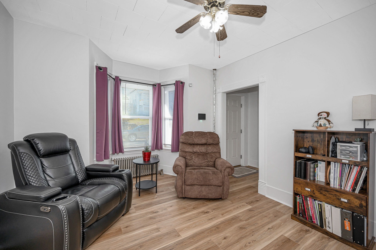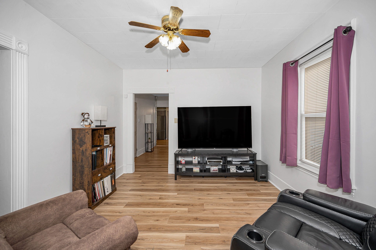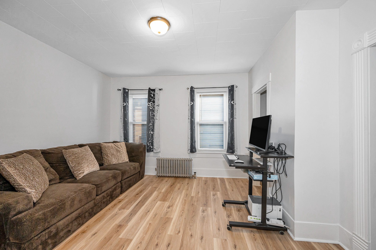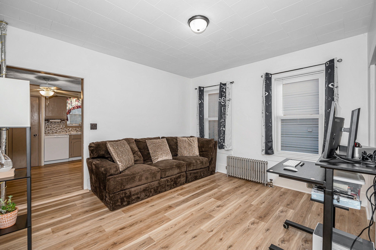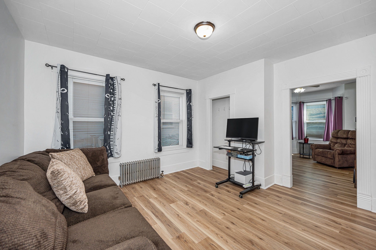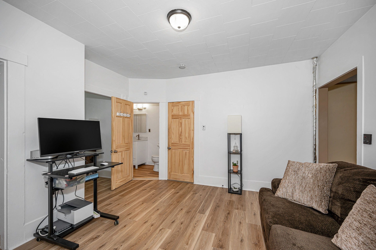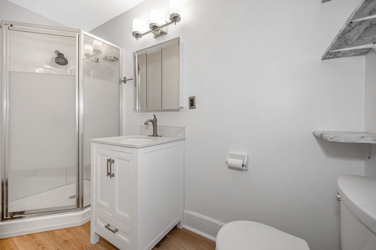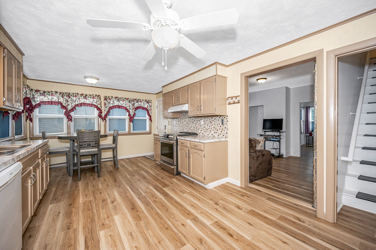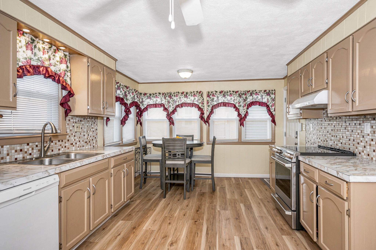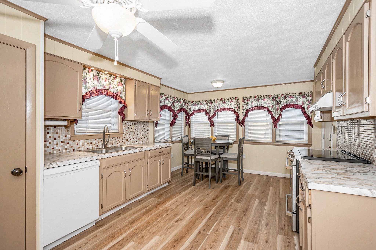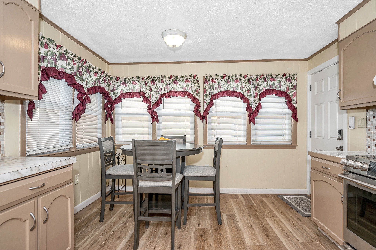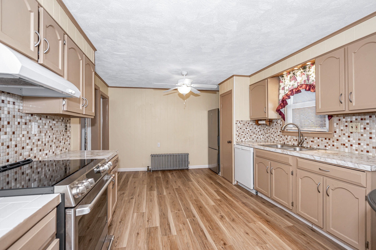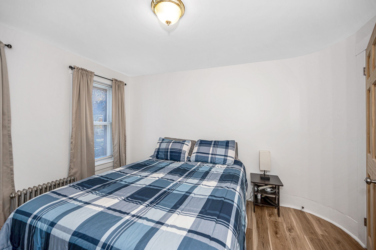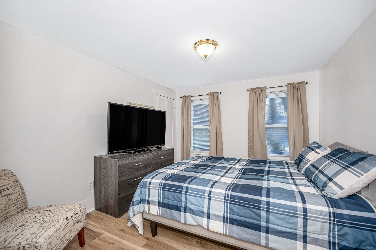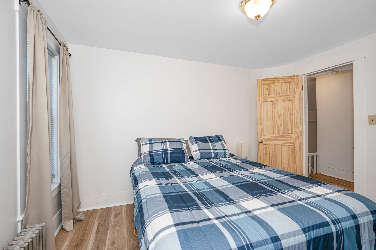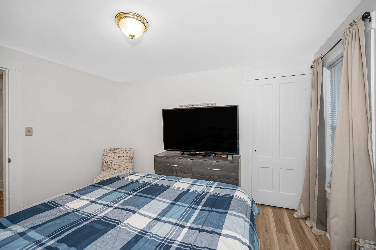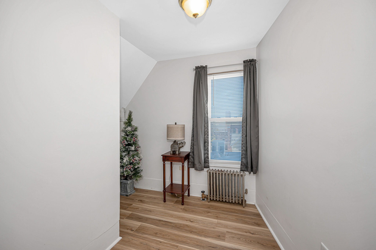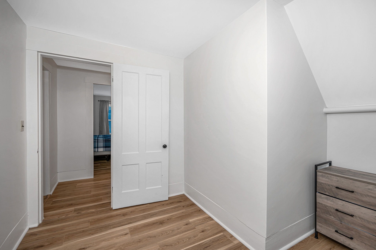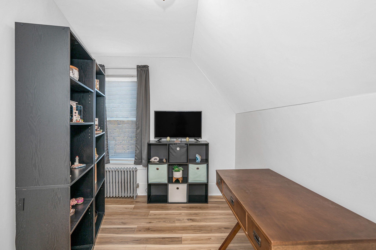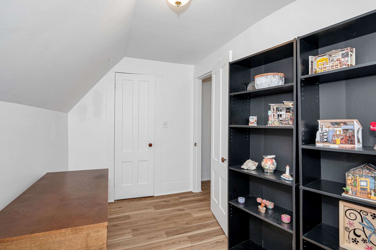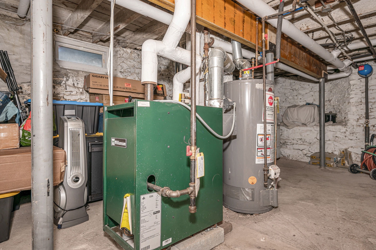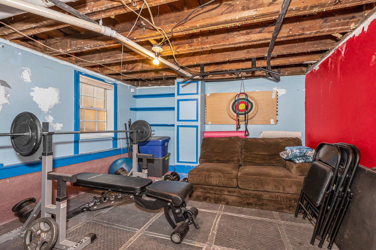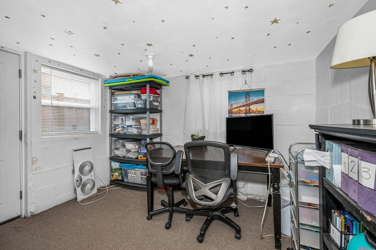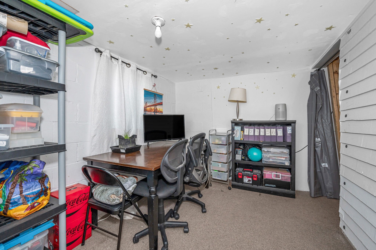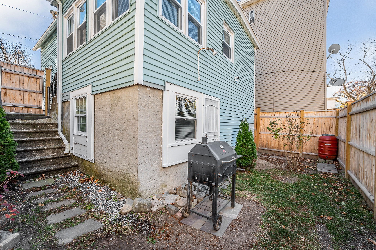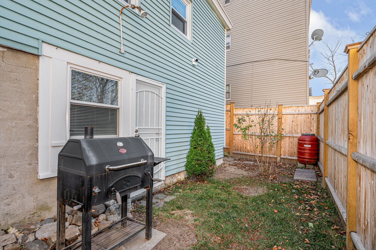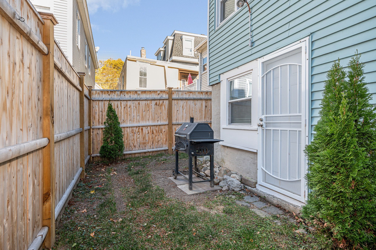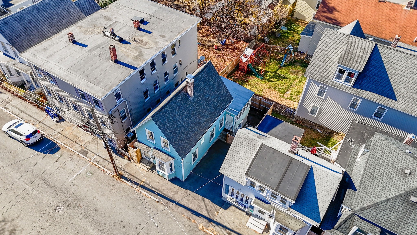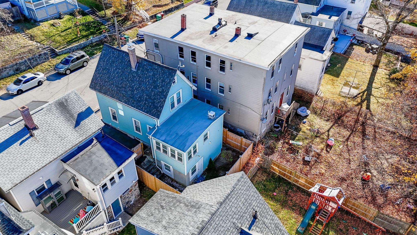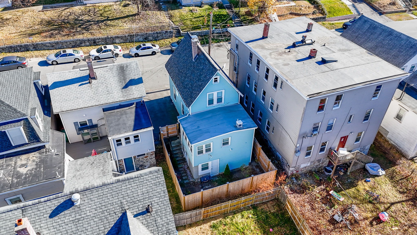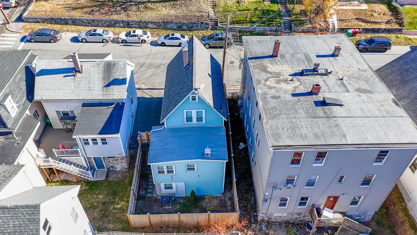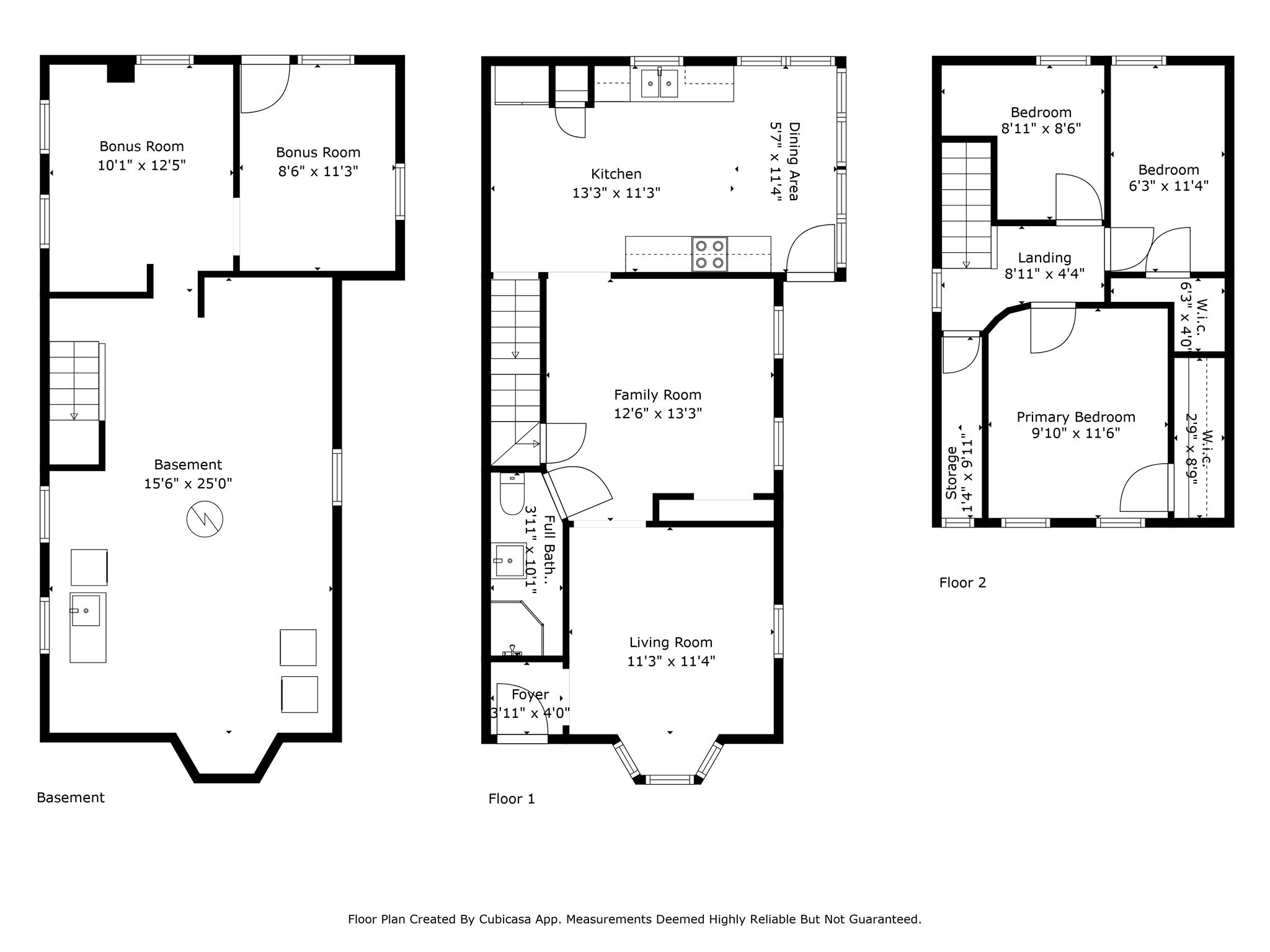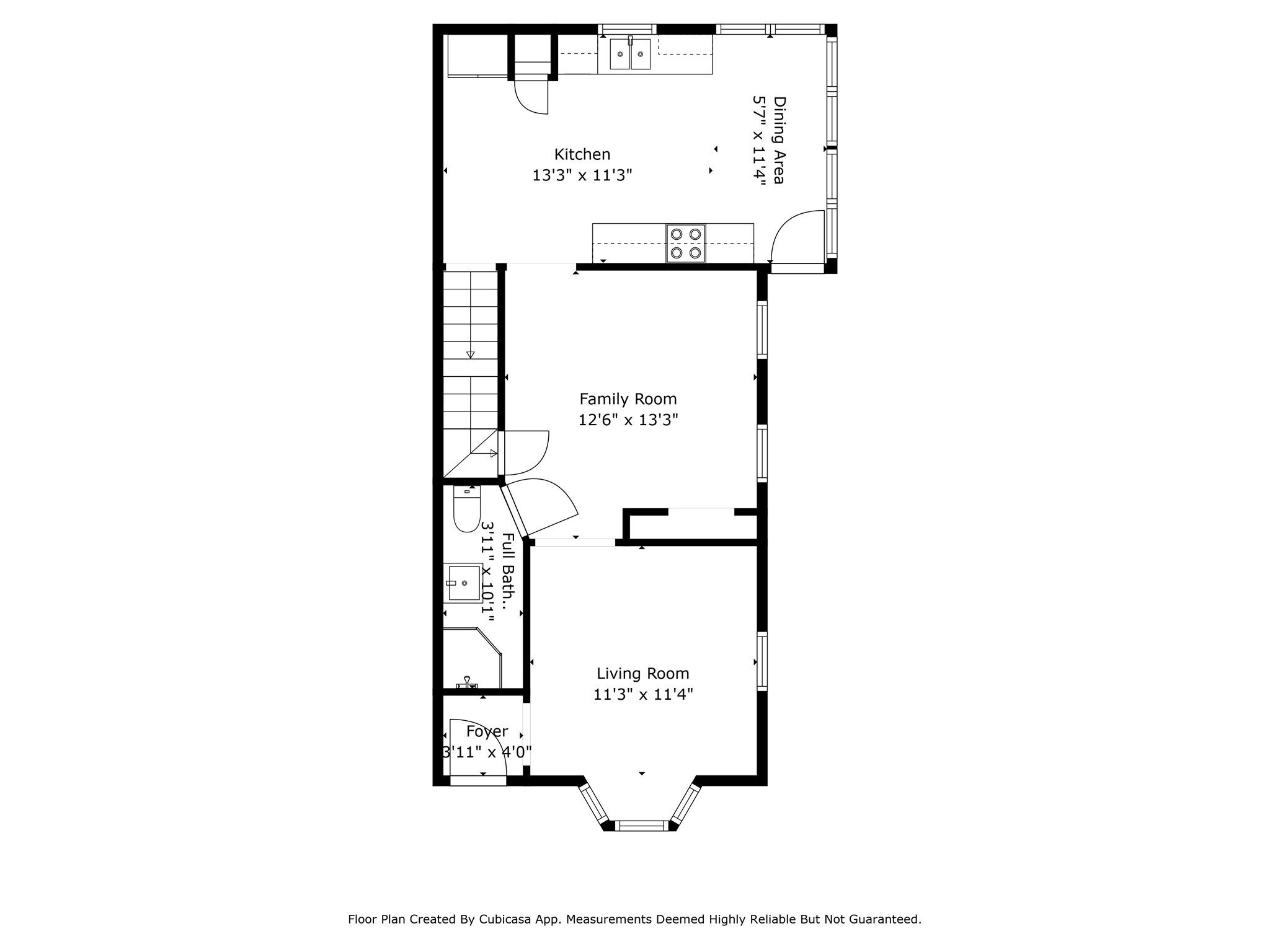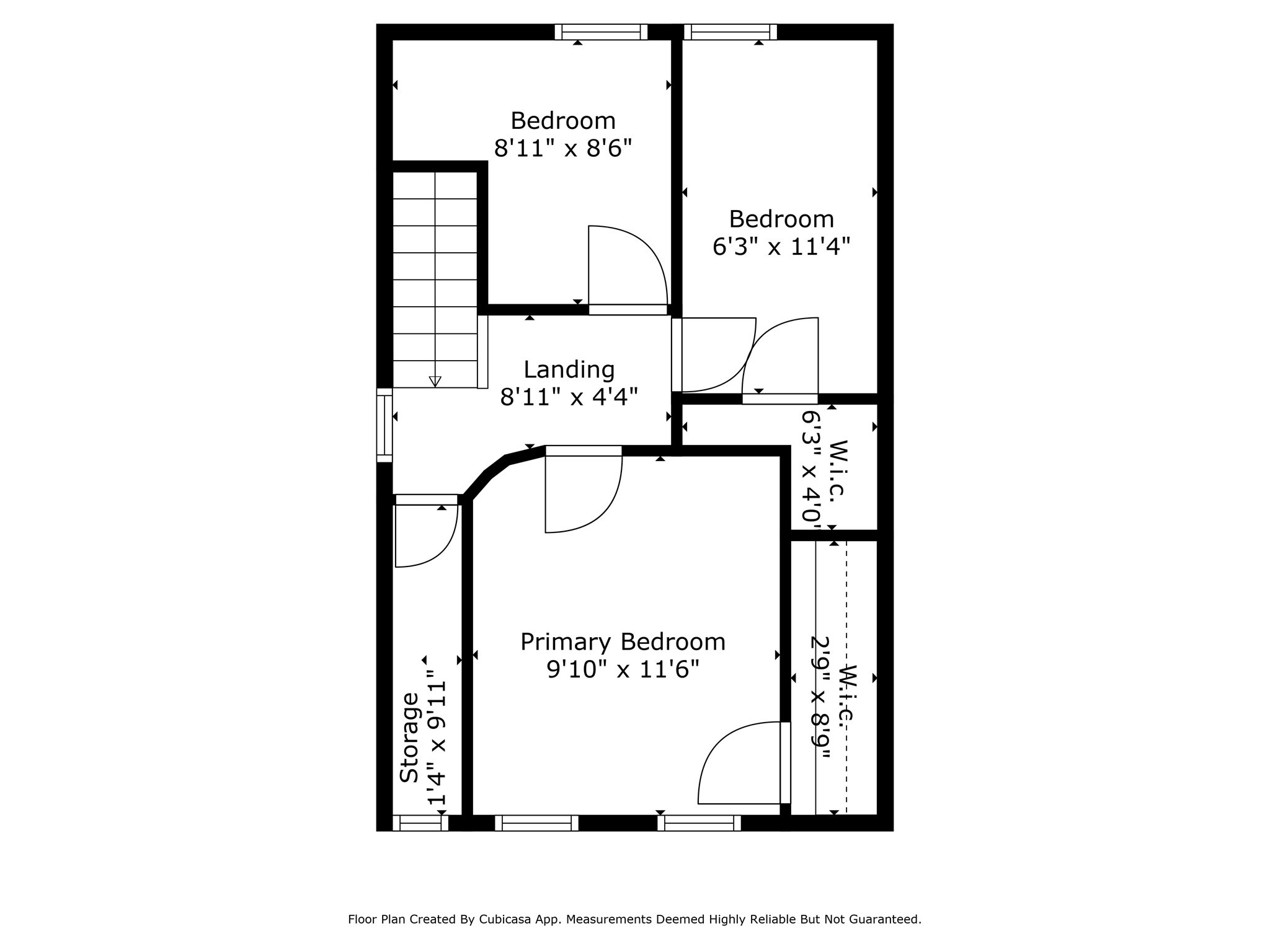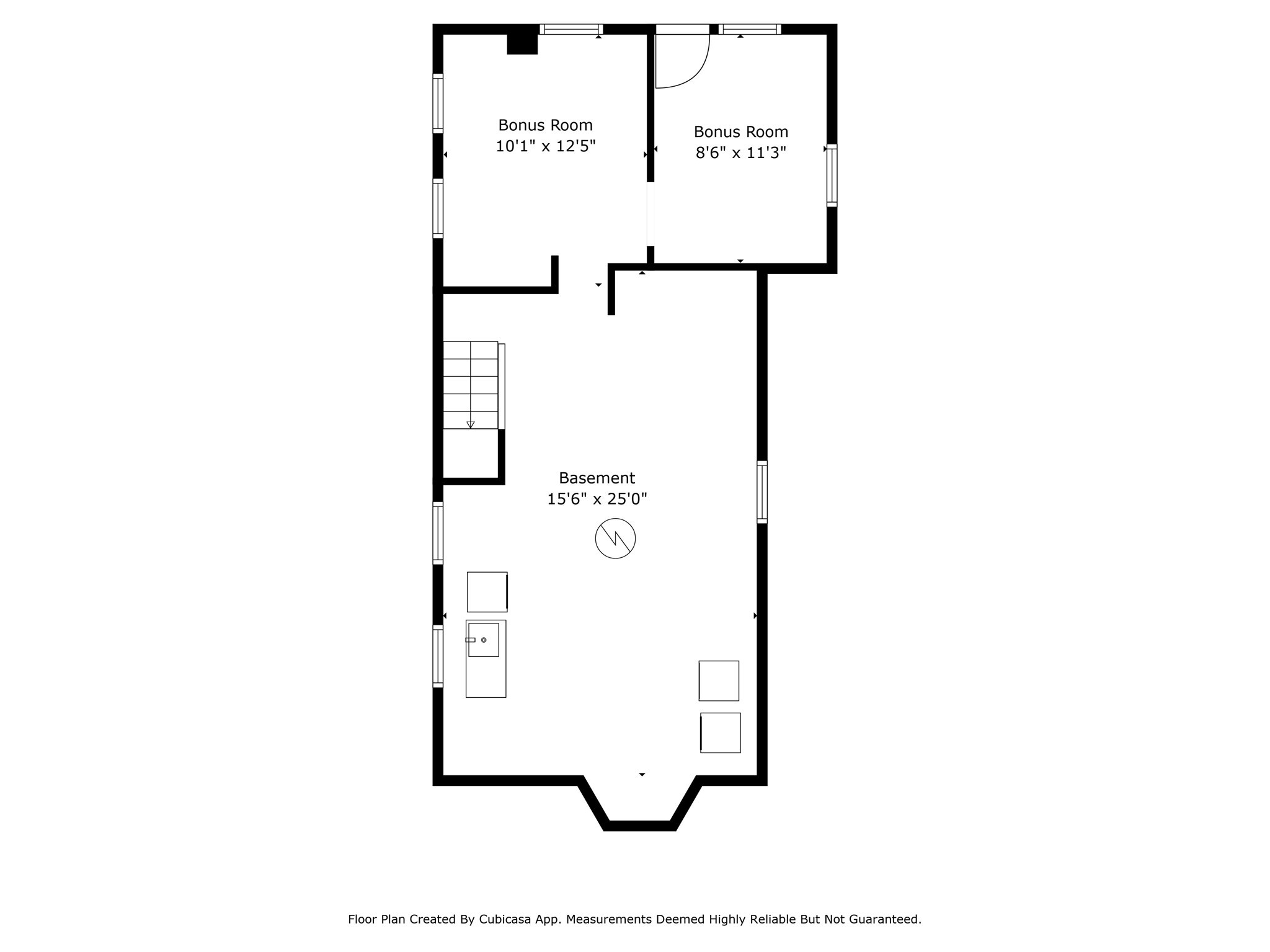Property Description
Property Overview
Property Details click or tap to expand
Kitchen, Dining, and Appliances
- Kitchen Dimensions: 23'10"X22'7"
- Kitchen Level: First Floor
- Ceiling Fan(s), Dining Area, Exterior Access, Flooring - Vinyl
- Dishwasher, Dryer, Range, Washer Hookup
Bedrooms
- Bedrooms: 3
- Master Bedroom Dimensions: 9'10"X11'6"
- Master Bedroom Level: Second Floor
- Master Bedroom Features: Closet, Flooring - Vinyl
- Bedroom 2 Dimensions: 6'3"X11'4"
- Bedroom 2 Level: Second Floor
- Master Bedroom Features: Closet, Flooring - Vinyl
- Bedroom 3 Dimensions: 8'11"X8'6"
- Bedroom 3 Level: Second Floor
- Master Bedroom Features: Flooring - Vinyl
Other Rooms
- Total Rooms: 6
- Living Room Dimensions: 11'3"X11'4"
- Living Room Level: First Floor
- Living Room Features: Ceiling Fan(s), Flooring - Vinyl
- Family Room Dimensions: 12'6"X13'6"
- Family Room Level: First Floor
- Family Room Features: Closet, Flooring - Vinyl
- Laundry Room Features: Concrete Floor, Full, Partially Finished, Walk Out
Bathrooms
- Full Baths: 1
- Bathroom 1 Dimensions: 3'11"X10'1"
- Bathroom 1 Level: First Floor
- Bathroom 1 Features: Bathroom - 3/4, Flooring - Vinyl
Amenities
- Public Transportation
Utilities
- Heating: Common, Gas, Heat Pump, Hot Air Gravity, Steam, Unit Control
- Hot Water: Natural Gas
- Cooling: Individual, None
- Electric Info: 100 Amps, Other (See Remarks)
- Utility Connections: for Electric Range, for Gas Dryer, Washer Hookup
- Water: City/Town Water, Private
- Sewer: City/Town Sewer, Private
Garage & Parking
- Parking Features: 1-10 Spaces, Attached, Off-Street, On Street Permit, Paved Driveway
- Parking Spaces: 2
Interior Features
- Square Feet: 1068
- Accessability Features: Unknown
Construction
- Year Built: 1920
- Type: Detached
- Style: Colonial, Detached,
- Construction Type: Aluminum, Frame
- Foundation Info: Fieldstone
- Roof Material: Aluminum, Asphalt/Fiberglass Shingles
- UFFI: Unknown
- Flooring Type: Vinyl
- Lead Paint: Certified Treated
- Warranty: No
Exterior & Lot
- Exterior Features: Fenced Yard
- Road Type: Paved, Public, Publicly Maint., Sidewalk
Other Information
- MLS ID# 73322412
- Last Updated: 01/07/25
- HOA: No
- Reqd Own Association: Unknown
- Terms: Contract for Deed, Rent w/Option
Property History click or tap to expand
| Date | Event | Price | Price/Sq Ft | Source |
|---|---|---|---|---|
| 01/07/2025 | Contingent | $349,000 | $327 | MLSPIN |
| 01/06/2025 | Active | $349,000 | $327 | MLSPIN |
| 01/02/2025 | New | $349,000 | $327 | MLSPIN |
Mortgage Calculator
Map & Resources
St. Michael Elementary School
Private School, Grades: PK-8
0.24mi
Immaculate Conception School
Private School, Grades: PK-8
0.48mi
Middlesex Community College, F. Bradford Morse Federal Building
University
0.57mi
Middlesex Community College
University
0.62mi
Lowell Middlesex Academy Charter School
Charter School, Grades: 9-12
0.63mi
Henry J Robinson Middle School
Public Middle School, Grades: 5-8
0.64mi
Middlesex Community College (Middlesex Community College)
University
0.64mi
Middlesex Community College
Grades: 7-9
0.65mi
Trend Nightclub
Bar
0.64mi
The Old Court Irish Pub And Restaurant
Bar
0.69mi
Loyal Lounge
Bar
0.76mi
Smokehouse Tavern
Bar
0.77mi
The Blue Shanrock
Bar
0.79mi
Blue Shamrock
Bar
0.79mi
Cappy's Copper Kettle
Bar
0.84mi
Wham's Cafe
Cafe
0.88mi
The Social Pup
Animal Boarding
0.84mi
Lowell General - Saints Campus
Hospital
0.34mi
Lowell Fire Department
Fire Station
0.58mi
Lowell Fire Department
Fire Station
0.8mi
Lowell Fire Department
Fire Station
0.89mi
Lowell Police Department
Police
0.85mi
Lowell Memorial Auditorium
Theatre
0.5mi
Merrimack Repertory Theatre
Theatre
0.53mi
Middlesex Community College Merrimack Building
Theatre
0.58mi
Boarding House Park
Theatre
0.59mi
Brush Art Gallery
Arts Centre
0.89mi
Tsongas Industrial History Center
Museum
0.53mi
Boot Cotton Mills Museum
Museum
0.53mi
Mill Girls and Immigrants Exhibit
Museum
0.62mi
Lowell Dog Park
Dog Park
0.26mi
McDermott Reservoir Park
Park
0.08mi
Varnum Park
Municipal Park
0.09mi
Riverfront Park
State Park
0.22mi
First Street Playground
Municipal Park
0.25mi
Monsignor Keenan Park
Municipal Park
0.38mi
Cascades Park
Park
0.46mi
Cascade Fields
Park
0.49mi
Green Space
Recreation Ground
0.39mi
Green Space
Recreation Ground
0.4mi
Green Space
Recreation Ground
0.4mi
Green Space
Recreation Ground
0.41mi
Thirteenth Street Lot
Recreation Ground
0.49mi
Fayette Street Playground
Playground
0.6mi
The Lowell Five Cent Savings Bank
Bank
0.67mi
Eastern Bank
Bank
0.69mi
TD Bank
Bank
0.71mi
Enterprise Bank
Bank
0.76mi
Enterprise Bank
Bank
0.81mi
Fancy Nails
Nails
0.81mi
BP
Gas Station
0.64mi
Shell
Gas Station
0.87mi
CVS Pharmacy
Pharmacy
0.35mi
Country Farm
Convenience
0.91mi
Seller's Representative: Donna Bursey, Berkshire Hathaway HomeServices Verani Realty Salem
MLS ID#: 73322412
© 2025 MLS Property Information Network, Inc.. All rights reserved.
The property listing data and information set forth herein were provided to MLS Property Information Network, Inc. from third party sources, including sellers, lessors and public records, and were compiled by MLS Property Information Network, Inc. The property listing data and information are for the personal, non commercial use of consumers having a good faith interest in purchasing or leasing listed properties of the type displayed to them and may not be used for any purpose other than to identify prospective properties which such consumers may have a good faith interest in purchasing or leasing. MLS Property Information Network, Inc. and its subscribers disclaim any and all representations and warranties as to the accuracy of the property listing data and information set forth herein.
MLS PIN data last updated at 2025-01-07 13:40:00



