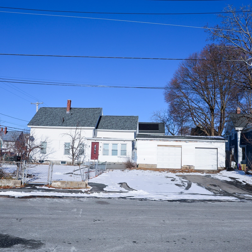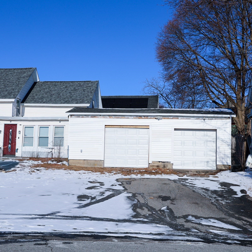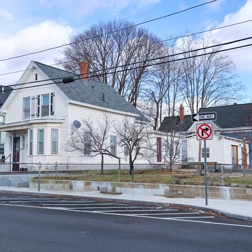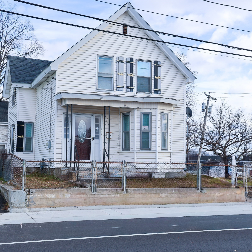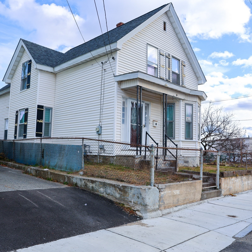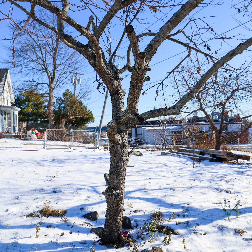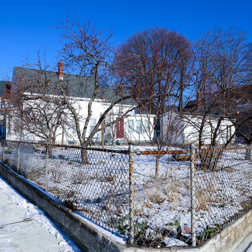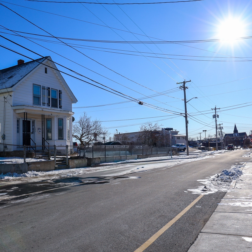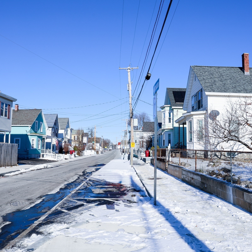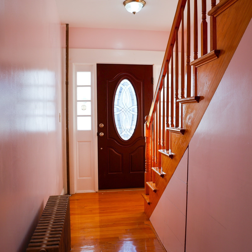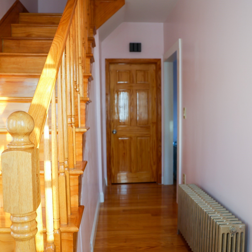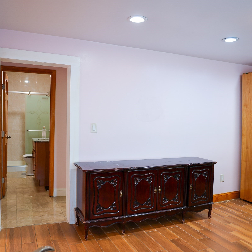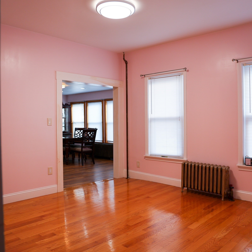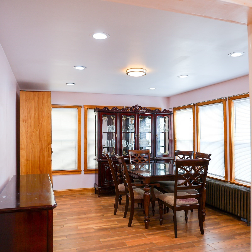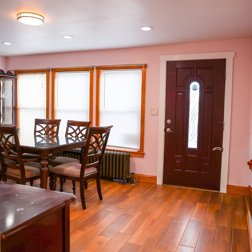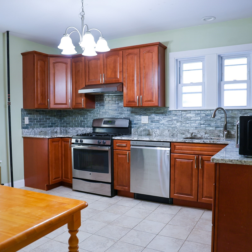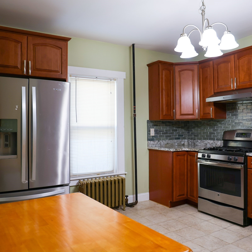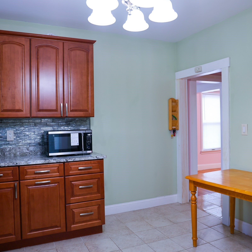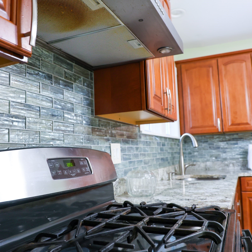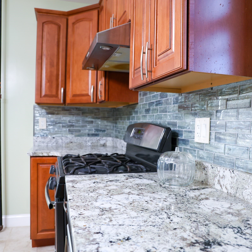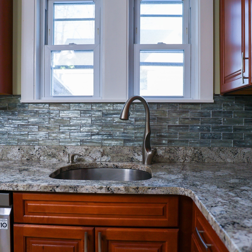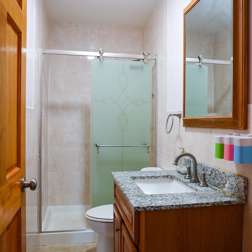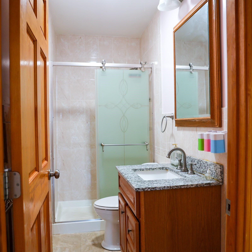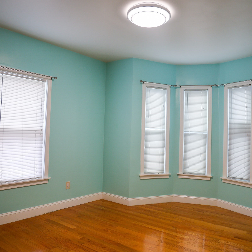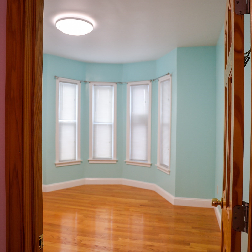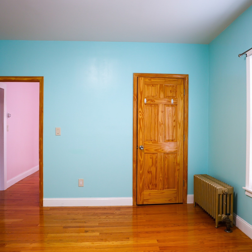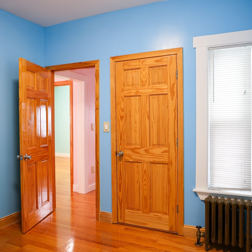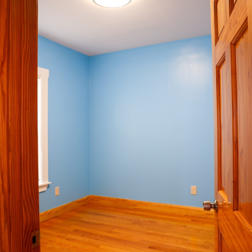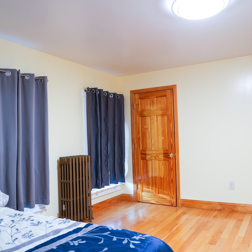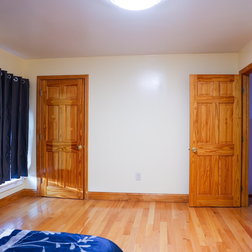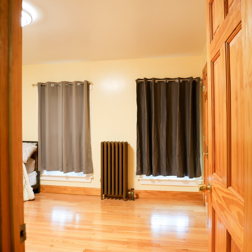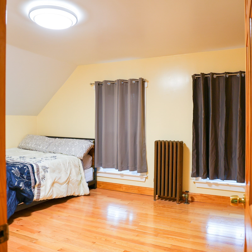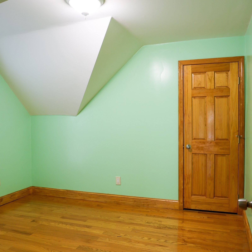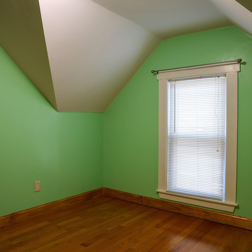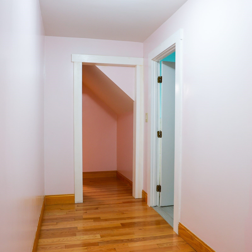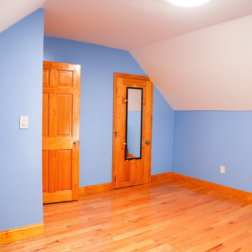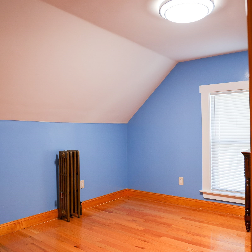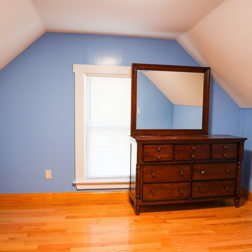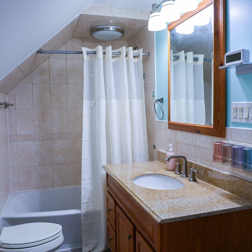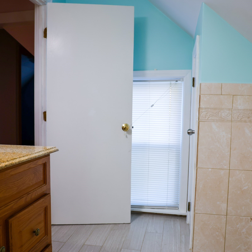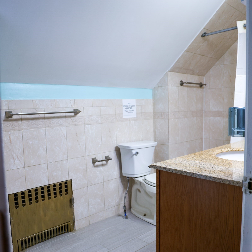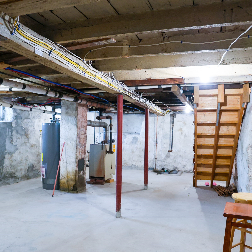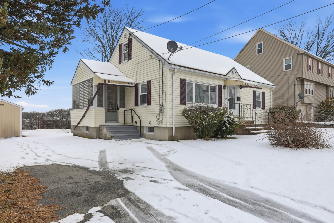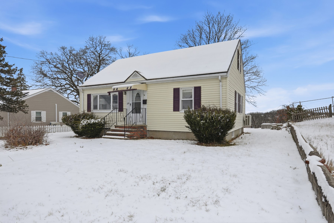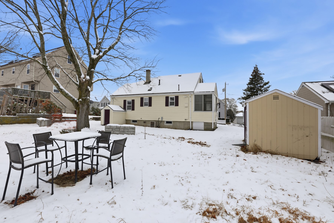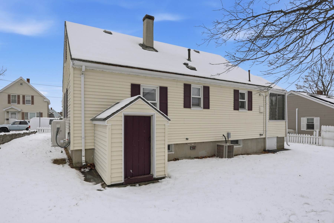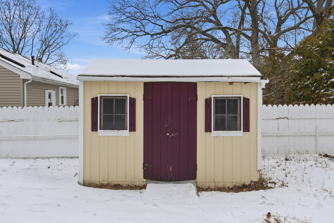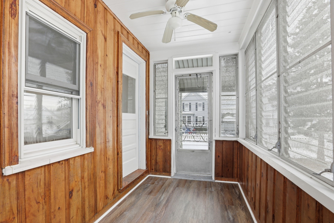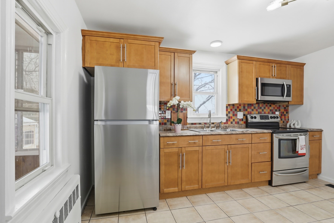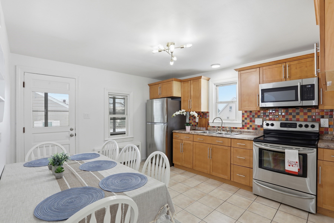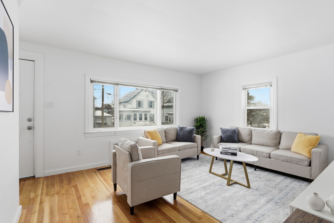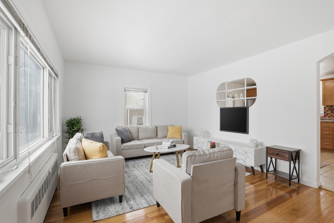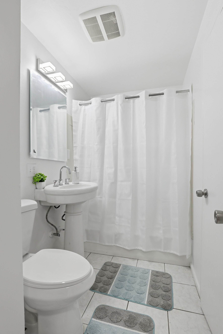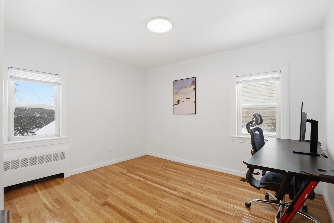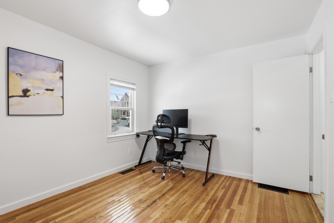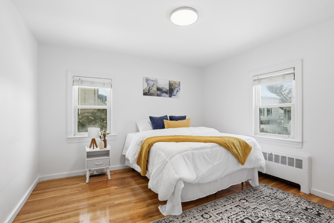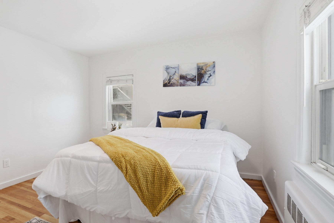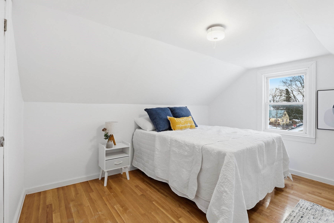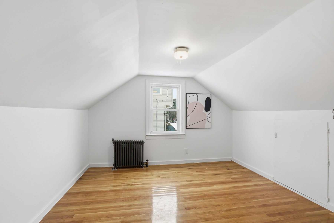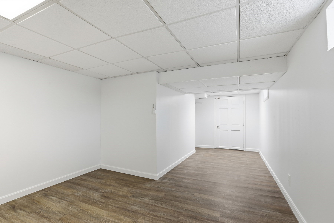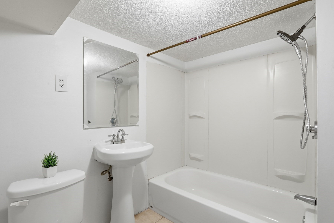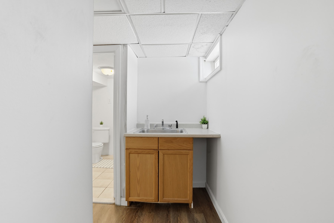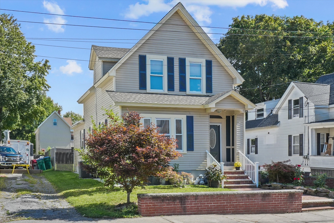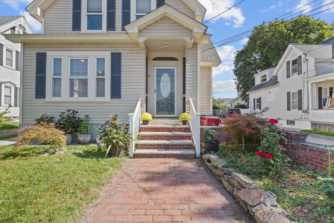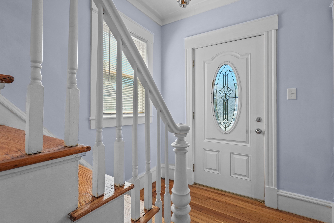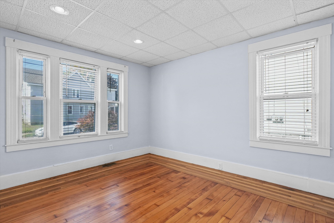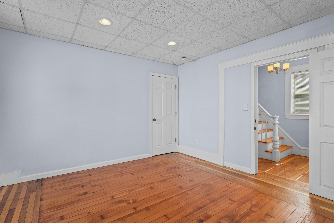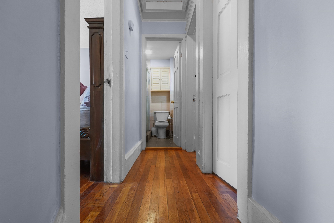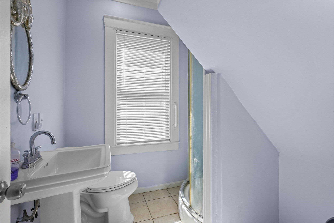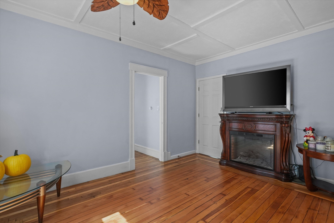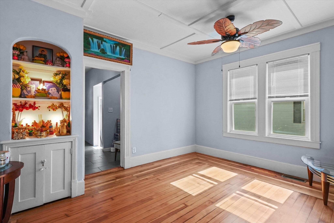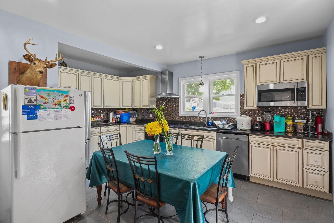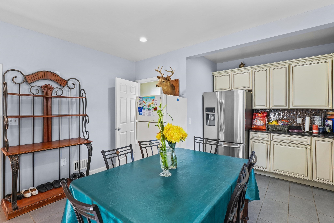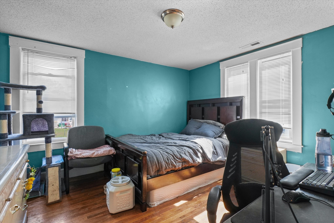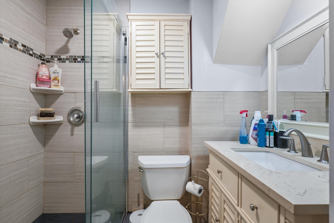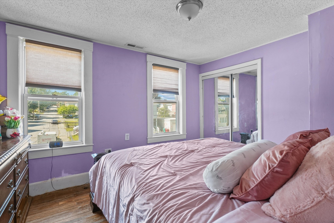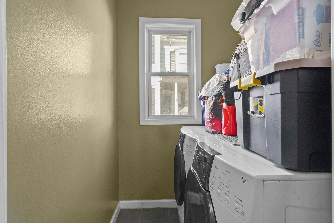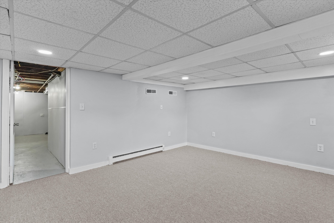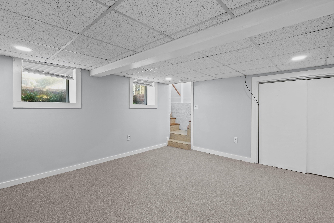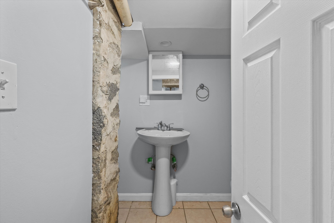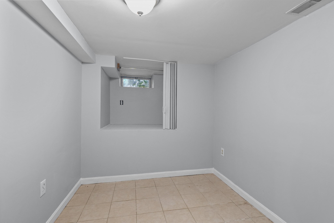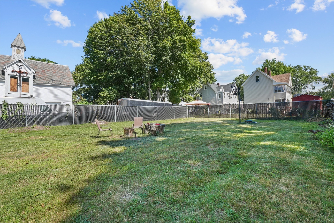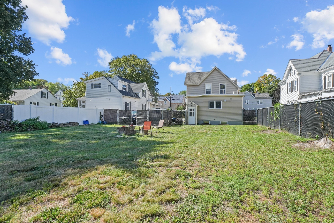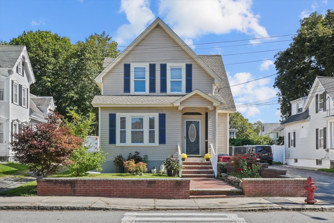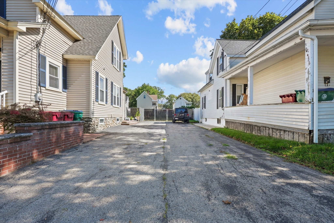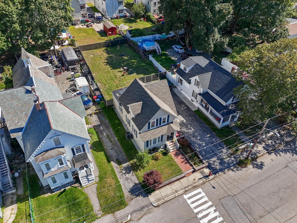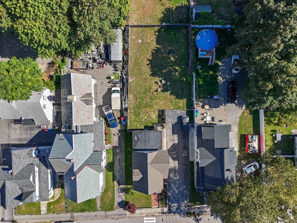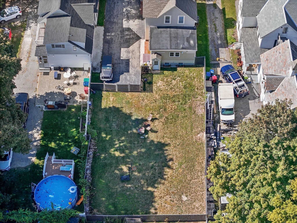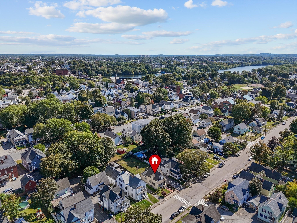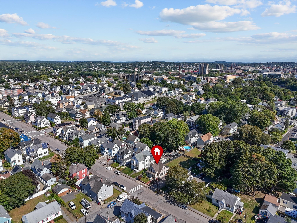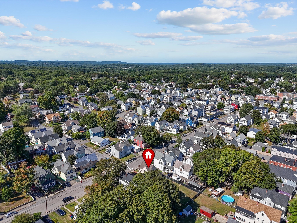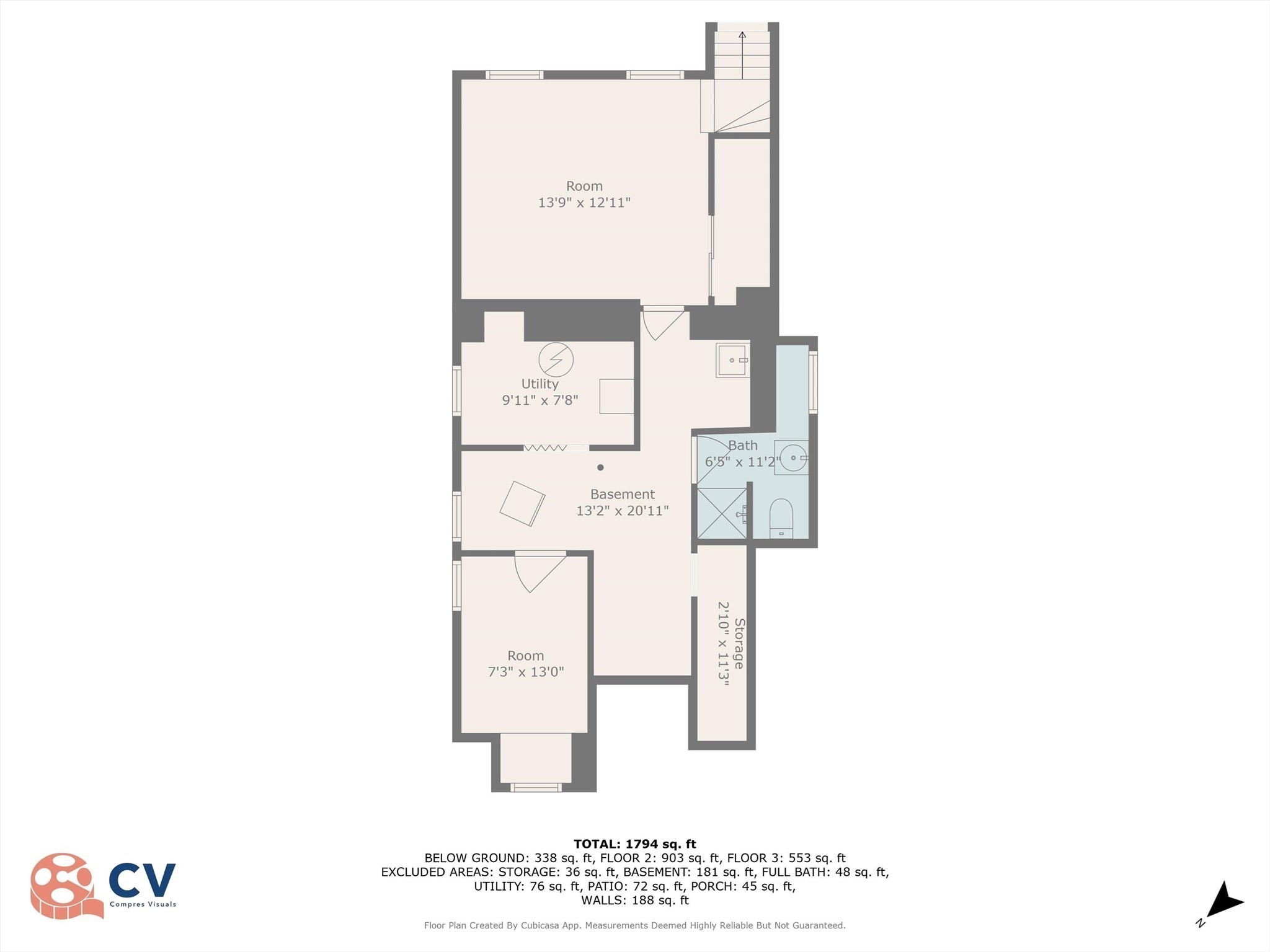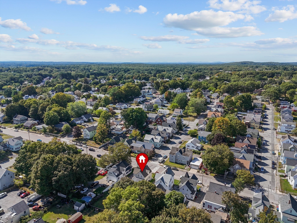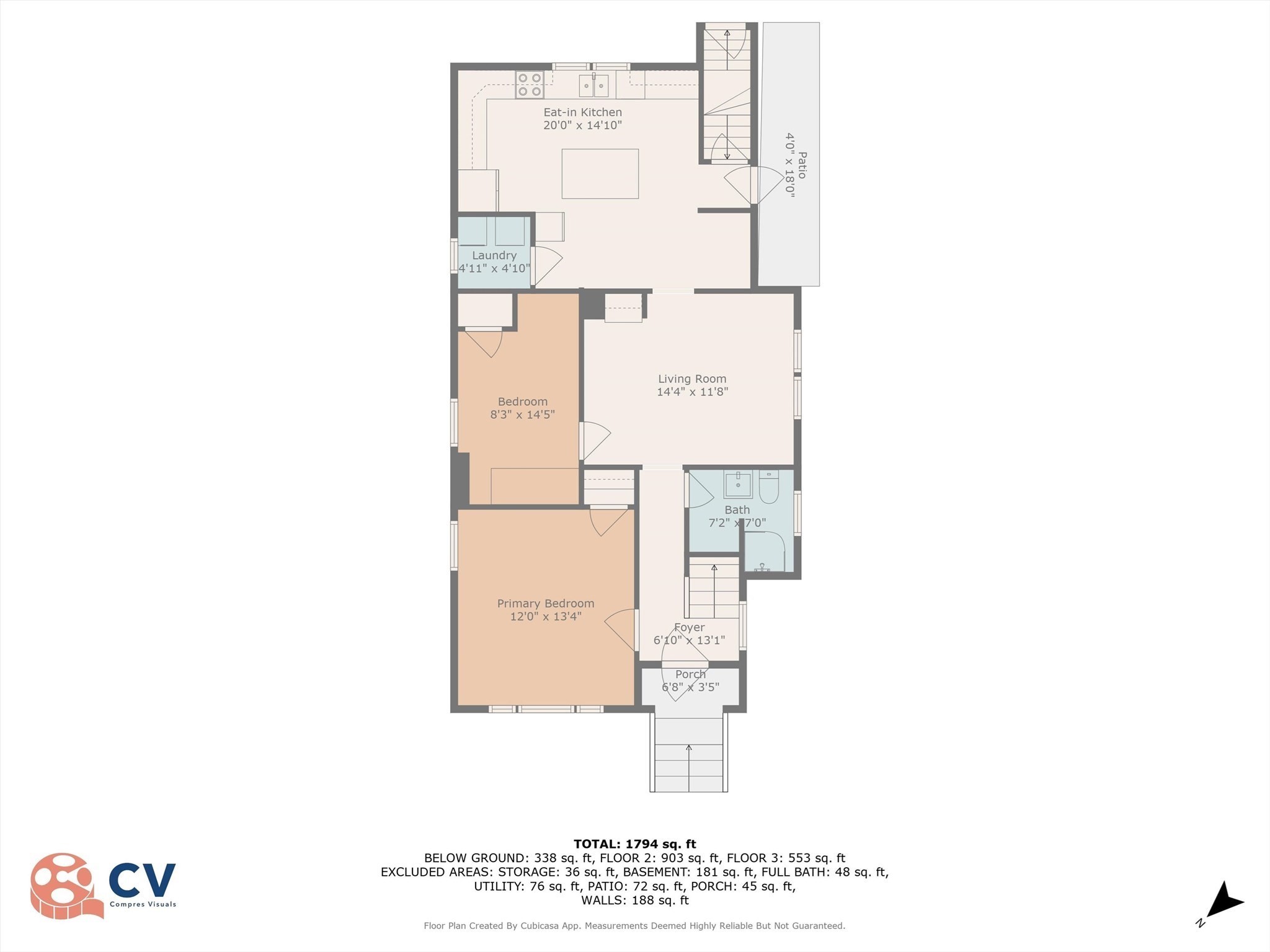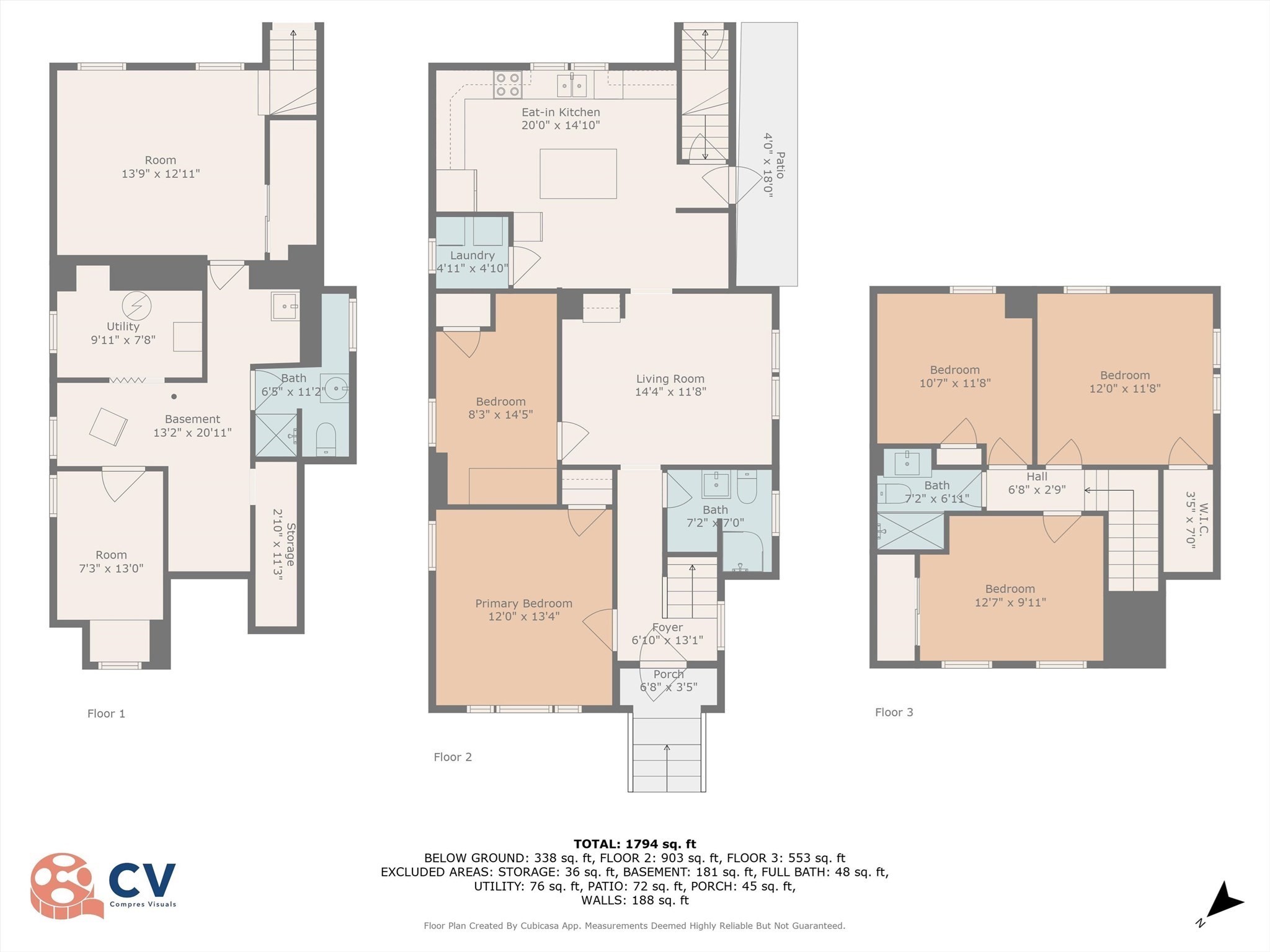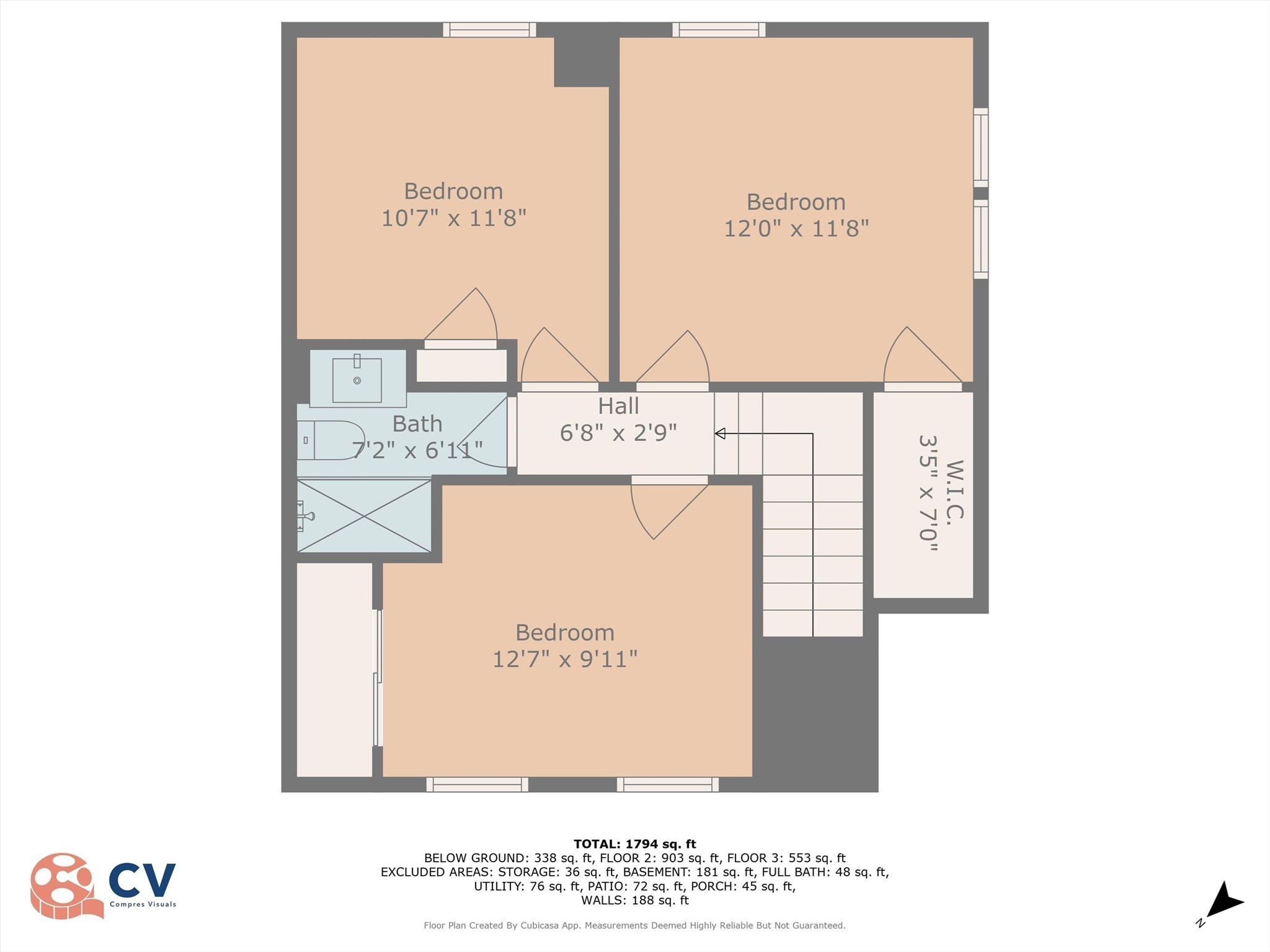
Property Overview
Kitchen, Dining, and Appliances
- Kitchen Level: First Floor
- Flooring - Vinyl
- Dishwasher, Range, Refrigerator, Vent Hood
- Dining Room Level: First Floor
- Dining Room Features: Flooring - Laminate
Bedrooms
- Bedrooms: 5
- Master Bedroom Level: Second Floor
- Master Bedroom Features: Flooring - Hardwood
- Bedroom 2 Level: First Floor
- Master Bedroom Features: Flooring - Laminate
- Bedroom 3 Level: Second Floor
- Master Bedroom Features: Flooring - Hardwood
Other Rooms
- Total Rooms: 9
- Living Room Level: First Floor
- Living Room Features: Flooring - Hardwood
- Laundry Room Features: Full
Bathrooms
- Full Baths: 1
- Half Baths 1
- Bathroom 1 Level: Second Floor
- Bathroom 1 Features: Flooring - Laminate
- Bathroom 2 Level: First Floor
- Bathroom 2 Features: Flooring - Laminate
Amenities
- Highway Access
- Medical Facility
- Public School
- Public Transportation
- T-Station
Utilities
- Heating: Oil, Steam
- Heat Zones: 1
- Hot Water: Natural Gas
- Cooling: None
- Electric Info: 110 Volts
- Energy Features: Insulated Doors, Insulated Windows
- Utility Connections: Washer Hookup, for Electric Range, for Gas Dryer
- Water: City/Town Water
- Sewer: City/Town Sewer
Garage & Parking
- Garage Parking: Detached
- Garage Spaces: 1
- Parking Features: Off-Street, Paved Driveway, Tandem
- Parking Spaces: 3
Interior Features
- Square Feet: 1780
- Interior Features: French Doors
- Accessability Features: Yes
Construction
- Year Built: 1900
- Type: Detached
- Style: Colonial
- Construction Type: Frame
- Foundation Info: Fieldstone
- Roof Material: Asphalt/Fiberglass Shingles
- UFFI: Unknown
- Flooring Type: Hardwood, Laminate, Vinyl
- Lead Paint: Unknown
- Warranty: No
Exterior & Lot
- Lot Description: Sloping
- Exterior Features: Deck, Fenced Yard, Porch
- Road Type: Public
Other Information
- MLS ID# 73365961
- Last Updated: 10/01/25
- HOA: No
- Reqd Own Association: Unknown
| Date | Event | Price | Price/Sq Ft | Source |
|---|---|---|---|---|
| 10/01/2025 | Sold | $575,000 | $323 | MLSPIN |
| 08/21/2025 | Under Agreement | $589,900 | $331 | MLSPIN |
| 07/13/2025 | Active | $589,900 | $331 | MLSPIN |
| 07/09/2025 | Price Change | $589,900 | $331 | MLSPIN |
| 05/23/2025 | Active | $599,000 | $337 | MLSPIN |
| 05/19/2025 | Price Change | $599,000 | $337 | MLSPIN |
| 05/03/2025 | Active | $619,900 | $348 | MLSPIN |
| 04/29/2025 | New | $619,900 | $348 | MLSPIN |
| 12/31/2024 | Sold | $460,000 | $258 | MLSPIN |
| 11/22/2024 | Under Agreement | $489,000 | $275 | MLSPIN |
| 11/19/2024 | Active | $489,000 | $275 | MLSPIN |
| 11/15/2024 | Back on Market | $489,000 | $275 | MLSPIN |
| 11/13/2024 | Under Agreement | $489,000 | $275 | MLSPIN |
| 09/07/2024 | Active | $489,000 | $275 | MLSPIN |
| 09/03/2024 | New | $489,000 | $275 | MLSPIN |
Map & Resources
The Career Academy
Public Secondary School, Grades: 9-12
0.11mi
Abraham Lincoln School
Public Elementary School, Grades: PK-4
0.21mi
Laura Lee Therapeutic Day School
Public Elementary School, Grades: 3-8
0.49mi
Charles W Morey School
Public Elementary School, Grades: PK-4
0.52mi
Rogers STEM Academy
Public Elementary School, Grades: K-8
0.59mi
E N Rogers
Public School, Grades: 5-8
0.6mi
Rogers Early Literacy Center
School
0.61mi
St. Margaret Elementary School
Grades: 1-6
0.67mi
Captain John's
Bar
0.37mi
Catcher's Mitt
Bar
0.63mi
Cappy's Copper Kettle
Bar
0.87mi
Dragonfly Cafe
Cafe
0.46mi
Tiny Arms Coffee Roasters
Coffee Shop
0.48mi
Coffee and Cotton
Cafe
0.68mi
Dunkin'
Donut & Coffee Shop
0.4mi
Simply Khmer
Restaurant
0.16mi
The Social Pup
Animal Boarding
0.87mi
Lowell Police
Police
0.34mi
Lowell Police Department
Police
1mi
UMass Lowell University Police
Police
1.14mi
Lowell Fire Department
Fire Station
0.32mi
Lowell Fire Department
Fire Station
0.65mi
Lowell Fire Department
Fire Station
0.65mi
Lowell Fire Department
Fire Station
1mi
Lowell Fire Department
Fire Station
1.03mi
The Luna Theater
Cinema
0.64mi
Onyx Room Performance Space
Theatre
0.45mi
Loading Dock Gallery
Gallery
0.47mi
Western Avenue Studios
Arts Centre
0.42mi
Brush Art Gallery
Arts Centre
0.87mi
American Textile History Museum
Museum
0.61mi
Whistler House Museum of Art
Museum
0.83mi
National Streetcar Museum
Museum
0.91mi
Lincoln Square Park
Municipal Park
0.11mi
Durkin Park
Municipal Park
0.13mi
Armory Park
Park
0.27mi
Clemente Park
Municipal Park
0.34mi
South Common
Municipal Park
0.47mi
Perry Playground
Park
0.5mi
Scullen Park
Park
0.52mi
Mulligan Park
Municipal Park
0.53mi
Bartlett Community Partnership School
Recreation Ground
0.89mi
Olga Nieves Playground
Playground
0.69mi
Richmond Ave Playground
Playground
0.86mi
Paul Gennell Memorial Library
Library
0.6mi
Osborne Library
Library
0.64mi
Library
Library
0.71mi
Senior Center Branch Library
Library
0.72mi
Murkland School Library
Library
0.9mi
Fancy Nails
Nails
0.9mi
Xtra Fuels
Gas Station
0.67mi
Haffner's
Gas Station
0.87mi
Target
Department Store
0.62mi
Bayon Market
Supermarket
0.32mi
Market Basket
Supermarket
0.76mi
K Market
Convenience
0.26mi
XtraMart
Convenience
0.68mi
Haffner's
Convenience
0.87mi
Five Below
Variety Store
0.79mi
Lowell
0.36mi
Nearby Areas
Real Estate Resources
 With an unmatched team of professionals dedicated to customer service and responsiveness, you can trust Mark’s to handle every aspect of your move. Get an Estimate!
With an unmatched team of professionals dedicated to customer service and responsiveness, you can trust Mark’s to handle every aspect of your move. Get an Estimate!
Seller's Representative: Wayne Simmons, Dick Lepine Real Estate,Inc.
MLS ID#: 73365961
© 2026 MLS Property Information Network, Inc.. All rights reserved.
The property listing data and information set forth herein were provided to MLS Property Information Network, Inc. from third party sources, including sellers, lessors and public records, and were compiled by MLS Property Information Network, Inc. The property listing data and information are for the personal, non commercial use of consumers having a good faith interest in purchasing or leasing listed properties of the type displayed to them and may not be used for any purpose other than to identify prospective properties which such consumers may have a good faith interest in purchasing or leasing. MLS Property Information Network, Inc. and its subscribers disclaim any and all representations and warranties as to the accuracy of the property listing data and information set forth herein.
MLS PIN data last updated at 2025-10-01 12:28:00














































