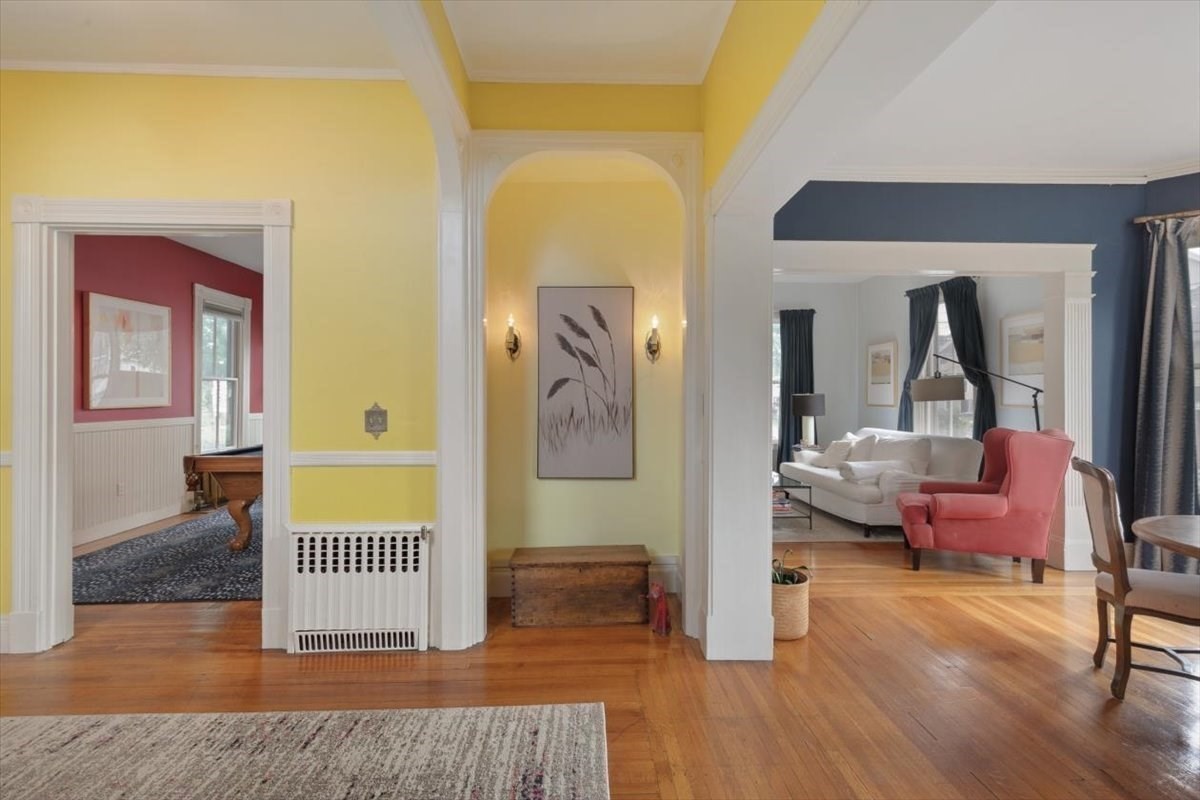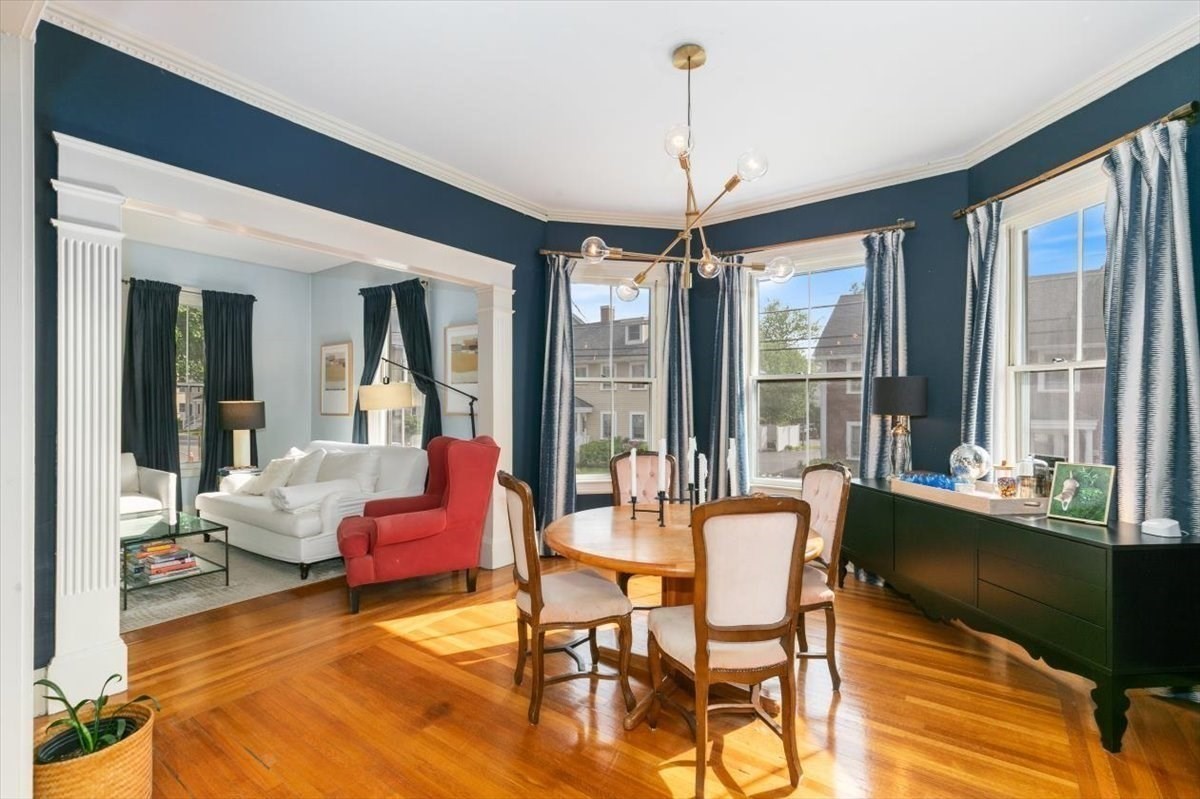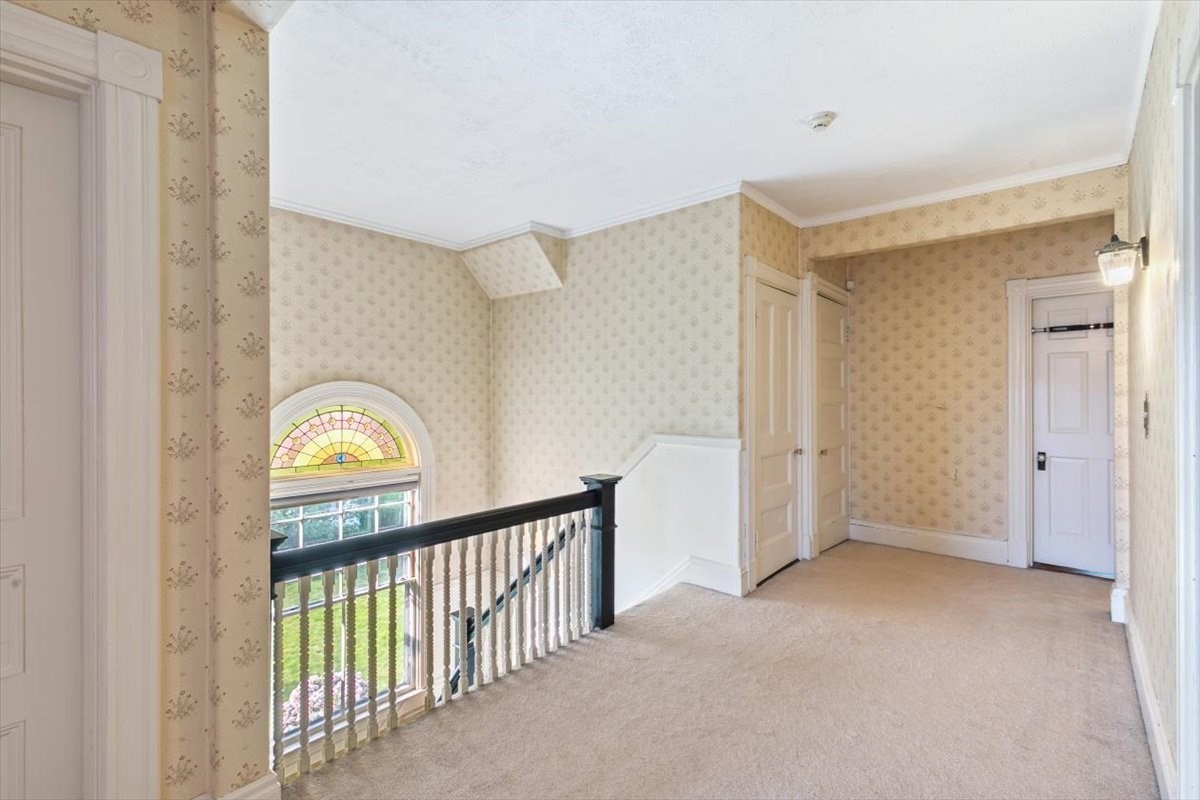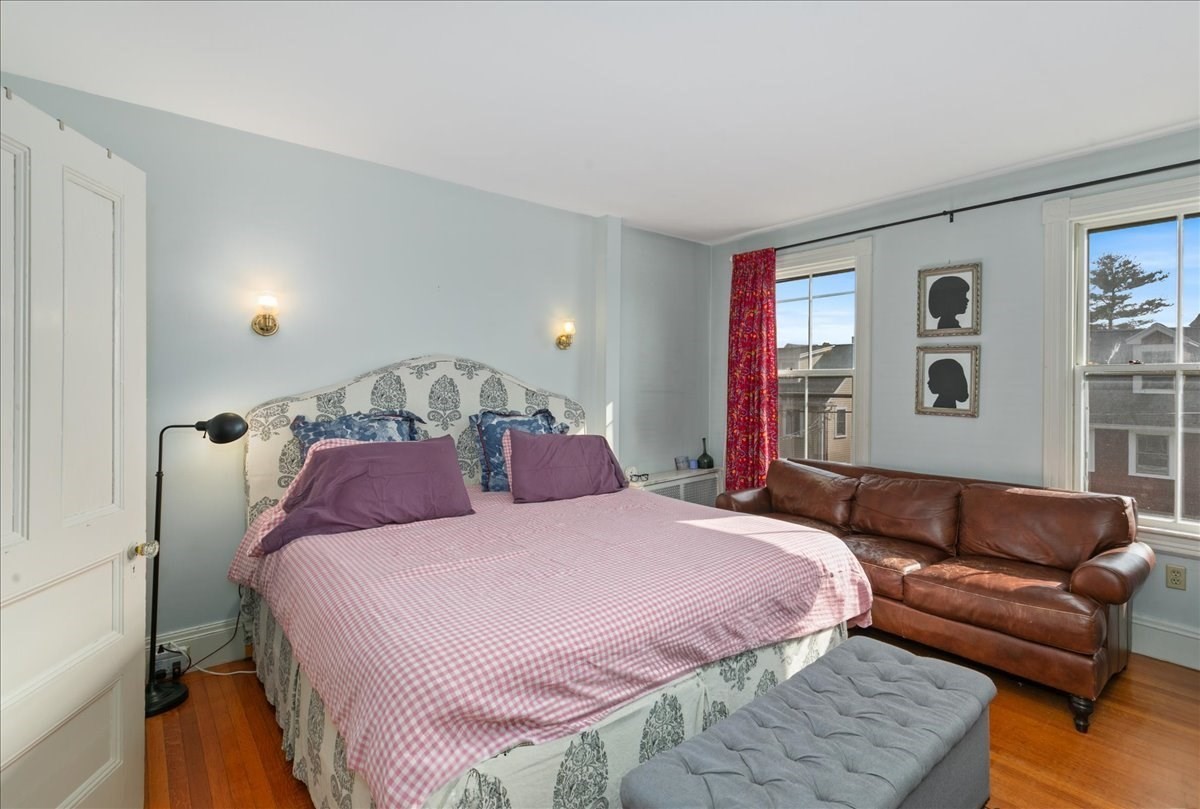Property Description
Property Overview
Property Details click or tap to expand
Kitchen, Dining, and Appliances
- Kitchen Dimensions: 12'8"X12'5"
- Country Kitchen, Exterior Access, Flooring - Laminate, Pantry
- Dishwasher, Dryer, Range, Refrigerator, Washer, Washer Hookup
- Dining Room Dimensions: 14'3"X13'2"
- Dining Room Features: Flooring - Hardwood, Open Floor Plan, Window(s) - Bay/Bow/Box
Bedrooms
- Bedrooms: 4
- Master Bedroom Dimensions: 18'1"X14'5"
- Master Bedroom Level: Second Floor
- Master Bedroom Features: Balcony / Deck, Closet, Deck - Exterior, Flooring - Hardwood
- Bedroom 2 Dimensions: 20'5"X11'4"
- Bedroom 2 Level: Second Floor
- Master Bedroom Features: Closet, Flooring - Hardwood
- Bedroom 3 Dimensions: 16'5"X15'9"
- Bedroom 3 Level: Second Floor
- Master Bedroom Features: Closet, Flooring - Hardwood
Other Rooms
- Total Rooms: 12
- Living Room Dimensions: 16X12'7"
- Living Room Features: Cable Hookup, Crown Molding, Fireplace, Flooring - Hardwood, Open Floor Plan
- Family Room Dimensions: 16'3"X12
- Family Room Features: Chair Rail, Flooring - Hardwood, Open Floor Plan, Wainscoting
- Laundry Room Features: Bulkhead, Concrete Floor, Full, Interior Access, Unfinished Basement
Bathrooms
- Full Baths: 1
- Half Baths 1
- Bathroom 1 Dimensions: 4'3"X3'4"
- Bathroom 1 Features: Bathroom - Half
- Bathroom 2 Dimensions: 7'7"X6'2"
- Bathroom 2 Features: Bathroom - Full, Bathroom - Tiled With Tub & Shower
Amenities
- Bike Path
- Conservation Area
- Golf Course
- Highway Access
- House of Worship
- Laundromat
- Medical Facility
- Other (See Remarks)
- Park
- Private School
- Public School
- Public Transportation
- Shopping
- Stables
- Swimming Pool
- Tennis Court
- T-Station
- University
- Walk/Jog Trails
Utilities
- Heating: Common, Gas, Heat Pump, Hot Air Gravity, Steam, Unit Control
- Heat Zones: 2
- Hot Water: Natural Gas
- Cooling: Window AC
- Electric Info: Circuit Breakers, Underground
- Utility Connections: for Gas Range, Washer Hookup
- Water: City/Town Water, Private
- Sewer: City/Town Sewer, Private
Garage & Parking
- Parking Features: 1-10 Spaces, Improved Driveway, Off-Street, Paved Driveway
- Parking Spaces: 6
Interior Features
- Square Feet: 3147
- Fireplaces: 1
- Accessability Features: Unknown
Construction
- Year Built: 1890
- Type: Detached
- Style: Antique, Colonial, Courtyard, Detached, Floating Home, Low-Rise, Queen Anne, , Victorian
- Construction Type: Aluminum, Frame
- Foundation Info: Fieldstone
- Roof Material: Shingle, Slate
- Flooring Type: Hardwood, Wall to Wall Carpet
- Lead Paint: Unknown
- Warranty: No
Exterior & Lot
- Lot Description: City View(s), Cleared, Level
- Exterior Features: Balcony, Covered Patio/Deck, Garden Area, Greenhouse, Gutters, Patio, Porch, Screens, Storage Shed
- Road Type: Public
Other Information
- MLS ID# 73385786
- Last Updated: 07/13/25
- HOA: No
- Reqd Own Association: Unknown
Property History click or tap to expand
| Date | Event | Price | Price/Sq Ft | Source |
|---|---|---|---|---|
| 07/13/2025 | Active | $669,000 | $213 | MLSPIN |
| 07/09/2025 | Price Change | $669,000 | $213 | MLSPIN |
| 06/08/2025 | Active | $689,000 | $219 | MLSPIN |
| 06/04/2025 | New | $689,000 | $219 | MLSPIN |
Mortgage Calculator
Home Value : $
Down Payment : $133800 - %
Interest Rate (%) : %
Mortgage Term : Years
Start After : Month
Annual Property Tax : %
Homeowner's Insurance : $
Monthly HOA : $
PMI : %
Map & Resources
Moody Elementary School
Public Elementary School, Grades: PK-4
0.15mi
Holy Trinity Elementary School
Grades: 1-6
0.26mi
Peter W Reilly School
School
0.4mi
Ames Street School
School
0.47mi
Saint Stanislaus Elementary School
Grades: 1-6
0.51mi
Leblanc Therapeutic Day School
Public Secondary School, Grades: 9-12
0.55mi
Immaculate Conception School
Private School, Grades: PK-8
0.56mi
James Sullivan Middle School
Grades: 5 - 8
0.68mi
Cappy's Copper Kettle
Bar
0.77mi
Catcher's Mitt
Bar
0.81mi
Trend Nightclub
Bar
0.84mi
The Old Court Irish Pub And Restaurant
Bar
0.84mi
Smokehouse Tavern
Bar
0.91mi
Blue Shamrock
Bar
0.91mi
The Blue Shanrock
Bar
0.91mi
Dunkin' Donuts
Donut (Fast Food)
0.84mi
The Social Pup
Animal Boarding
0.78mi
Lowell Fire Department
Fire Station
0.44mi
Lowell Fire Department
Fire Station
0.53mi
Lowell Rescue & Ems
Fire Station
0.57mi
Lowell Fire Department
Fire Station
0.84mi
Lowell Fire Department
Fire Station
1.15mi
Lowell Police Department
Police
1.12mi
Lowell General - Saints Campus
Hospital
0.48mi
Lowell Memorial Auditorium
Theatre
0.64mi
Merrimack Repertory Theatre
Theatre
0.65mi
Middlesex Community College Merrimack Building
Theatre
0.68mi
Boot Cotton Mills Museum
Museum
0.87mi
Tsongas Industrial History Center
Museum
0.91mi
Senior League Field
Sports Centre. Sports: Baseball
0.55mi
Lowell Dog Park
Dog Park
0.76mi
Fort Hill
Municipal Park
0.12mi
Fort Hill
Municipal Park
0.13mi
Fort Hill
Municipal Park
0.21mi
Kittredge Park
Municipal Park
0.31mi
Fort Hill Park
Park
0.38mi
Shedd Park
Municipal Park
0.4mi
Riverfront Park
State Park
0.5mi
Fayette Street Playground
Playground
0.45mi
Richmond Ave Playground
Playground
0.5mi
The Splash Pad at Shedd Park
Playground
0.53mi
Shedd Park Playground
Playground
0.54mi
Green Space
Recreation Ground
0.61mi
Green Space
Recreation Ground
0.62mi
Green Space
Recreation Ground
0.69mi
Green Space
Recreation Ground
0.72mi
BP
Gas Station
0.36mi
Xtra Fuels
Gas Station
0.71mi
Citgo
Gas Station
0.79mi
Health Sciences Library
Library
0.59mi
Saints Memorial Medical Center Health Sciences Library
Library
0.62mi
Library
Library
0.76mi
Paul Gennell Memorial Library
Library
0.8mi
Library
Library
0.91mi
CVS Pharmacy
Pharmacy
0.92mi
XtraMart
Convenience
0.68mi
Seller's Representative: Christopher DiRico, Real Broker MA, LLC
MLS ID#: 73385786
© 2025 MLS Property Information Network, Inc.. All rights reserved.
The property listing data and information set forth herein were provided to MLS Property Information Network, Inc. from third party sources, including sellers, lessors and public records, and were compiled by MLS Property Information Network, Inc. The property listing data and information are for the personal, non commercial use of consumers having a good faith interest in purchasing or leasing listed properties of the type displayed to them and may not be used for any purpose other than to identify prospective properties which such consumers may have a good faith interest in purchasing or leasing. MLS Property Information Network, Inc. and its subscribers disclaim any and all representations and warranties as to the accuracy of the property listing data and information set forth herein.
MLS PIN data last updated at 2025-07-13 04:05:00






























































































































































































































