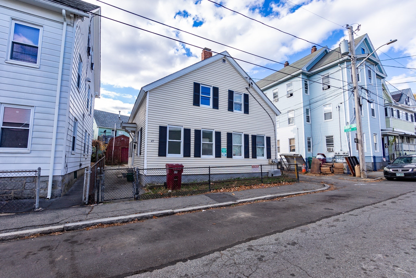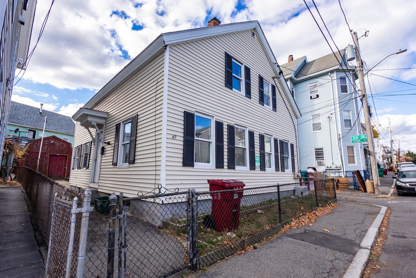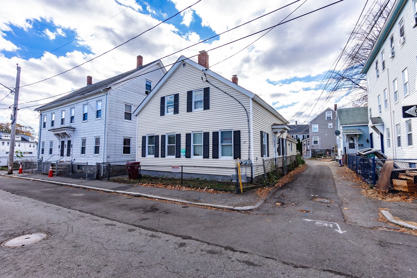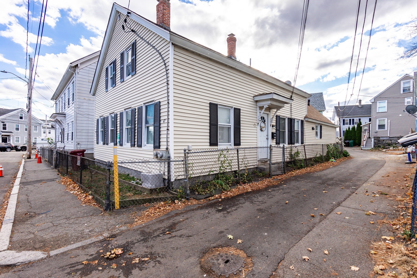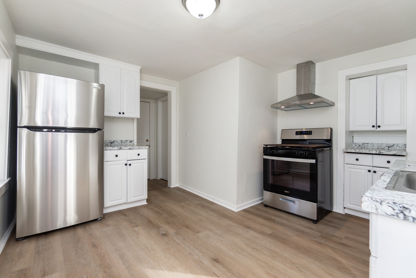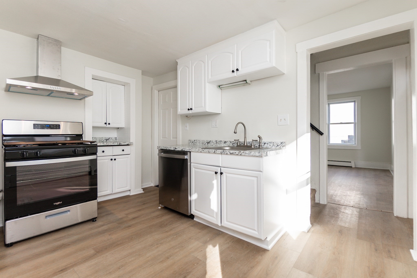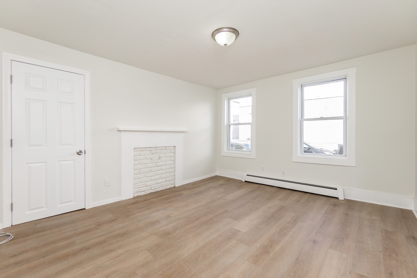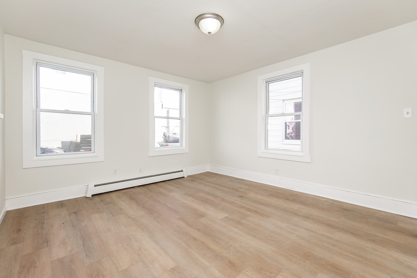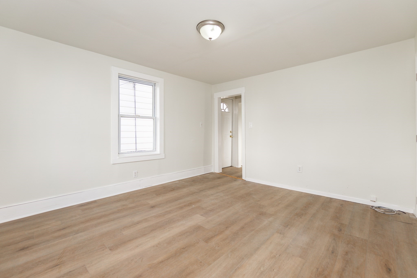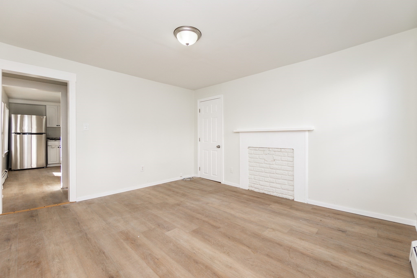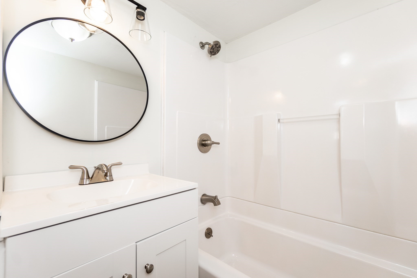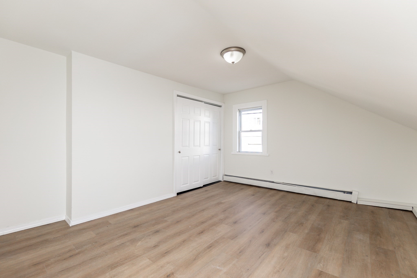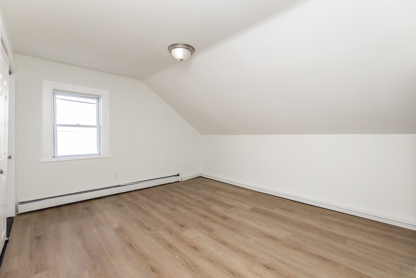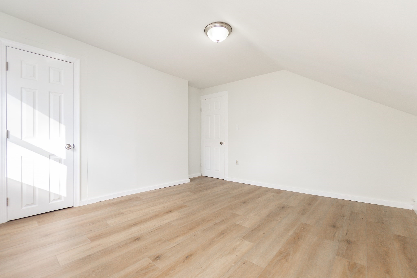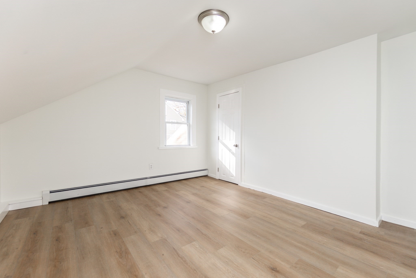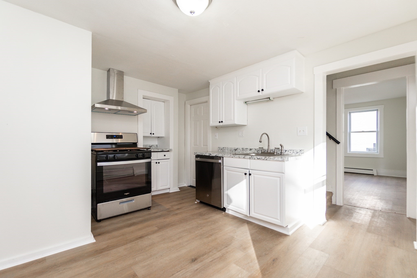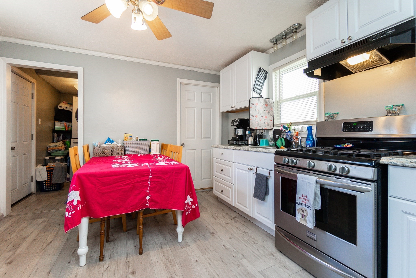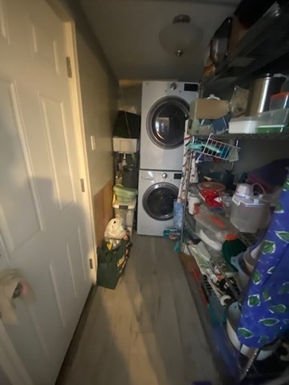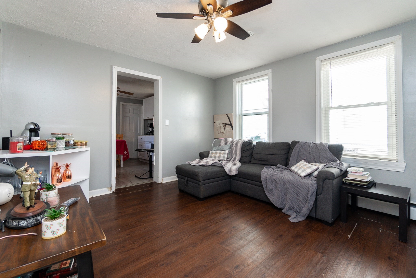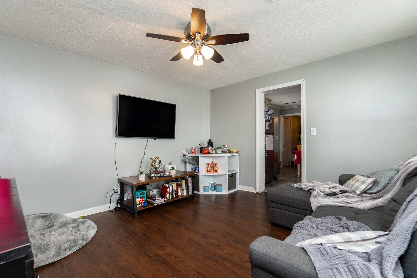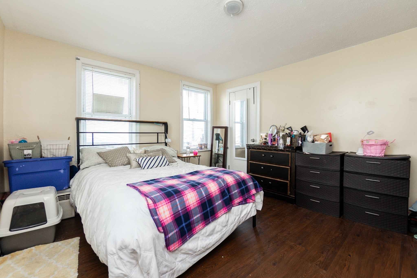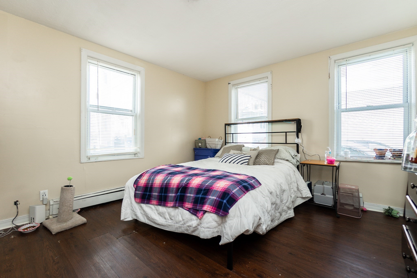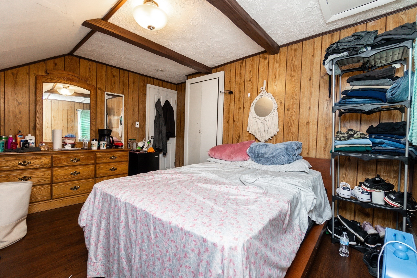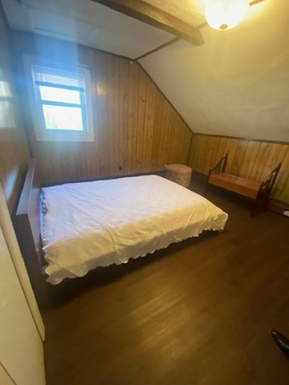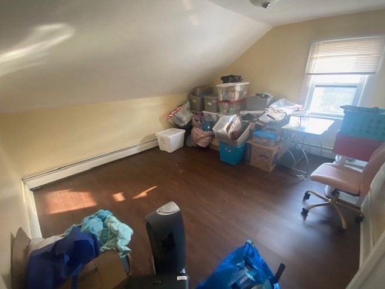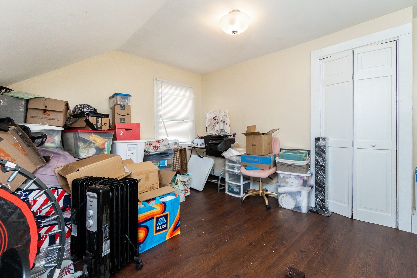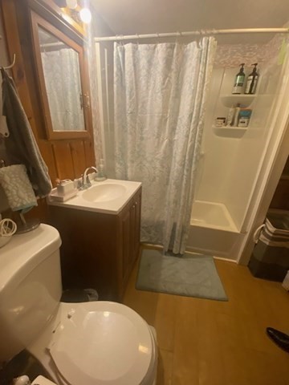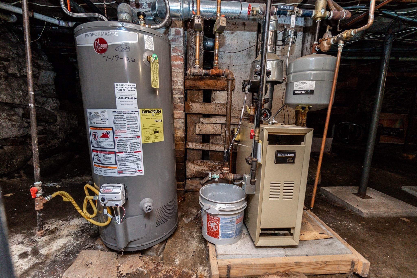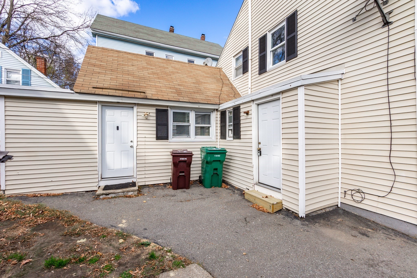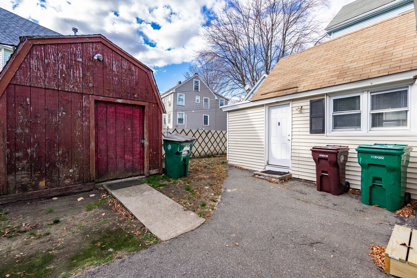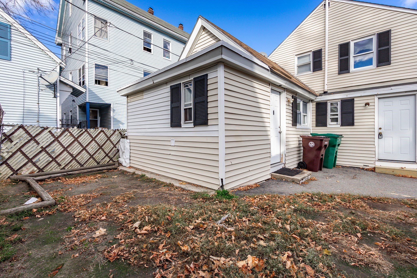Property Description
Property Overview
Property Details click or tap to expand
Building Information
- Total Units: 2
- Total Floors: 4
- Total Bedrooms: 5
- Total Full Baths: 2
- Basement Features: Dirt Floor, Full
- Common Rooms: Kitchen, Living Room
- Common Appliances: Microwave, Range, Refrigerator, Washer & Dryer Hookup
Financial
- APOD Available: No
- Gross Operating Income: 21600
- Net Operating Income: 21600
Utilities
- Water: City/Town Water, Private
- Sewer: City/Town Sewer, Private
Unit 1 Description
- Under Lease: Yes
- Floors: 1
- Levels: 2
Unit 2 Description
- Under Lease: No
- Floors: 2
- Levels: 2
Construction
- Year Built: 1900
- Foundation Info: Fieldstone, Irregular
- Roof Material: Aluminum, Asphalt/Fiberglass Shingles
- Flooring Type: Hardwood, Laminate, Wall to Wall Carpet
- Lead Paint: Unknown
- Warranty: No
Other Information
- MLS ID# 73311849
- Last Updated: 11/18/24
Property History click or tap to expand
| Date | Event | Price | Price/Sq Ft | Source |
|---|---|---|---|---|
| 11/16/2024 | Active | $465,000 | $272 | MLSPIN |
| 11/12/2024 | New | $465,000 | $272 | MLSPIN |
| 04/21/2017 | Canceled | $194,900 | $114 | MLSPIN |
| 04/20/2017 | New | $194,900 | $114 | MLSPIN |
Mortgage Calculator
Map & Resources
Rogers STEM Academy
Public Elementary School, Grades: K-8
0.26mi
E N Rogers
Public School, Grades: 5-8
0.26mi
Rogers Early Literacy Center
School
0.28mi
Cardinal O'Connell Early Learning Center
Public Elementary School, Grades: PK
0.33mi
Ames Street School
School
0.35mi
Saint Stanislaus Elementary School
Grades: 1-6
0.45mi
Catcher's Mitt
Bar
0.18mi
Dragonfly Cafe
Cafe
0.36mi
Dunkin'
Donut & Coffee Shop
0.4mi
Lowell Fire Department
Fire Station
0.25mi
Lowell Fire Department
Fire Station
0.37mi
Oliveria Park
Park
0.19mi
South Common
Municipal Park
0.21mi
South Common Historic District
Park
0.34mi
Carter Street Park
Municipal Park
0.35mi
Richmond Ave Playground
Playground
0.16mi
Xtra Fuels
Gas Station
0.17mi
Paul Gennell Memorial Library
Library
0.26mi
XtraMart
Convenience
0.16mi
Lowell
0.37mi
Seller's Representative: Jodi Dilorenzo, Century 21 North East
MLS ID#: 73311849
© 2024 MLS Property Information Network, Inc.. All rights reserved.
The property listing data and information set forth herein were provided to MLS Property Information Network, Inc. from third party sources, including sellers, lessors and public records, and were compiled by MLS Property Information Network, Inc. The property listing data and information are for the personal, non commercial use of consumers having a good faith interest in purchasing or leasing listed properties of the type displayed to them and may not be used for any purpose other than to identify prospective properties which such consumers may have a good faith interest in purchasing or leasing. MLS Property Information Network, Inc. and its subscribers disclaim any and all representations and warranties as to the accuracy of the property listing data and information set forth herein.
MLS PIN data last updated at 2024-11-18 20:17:00



