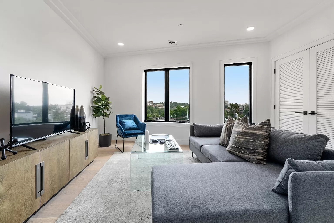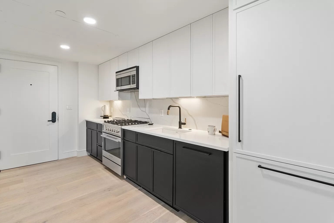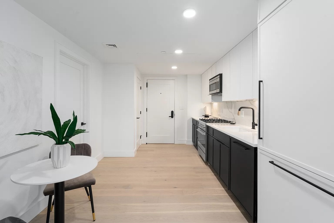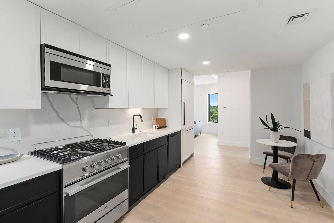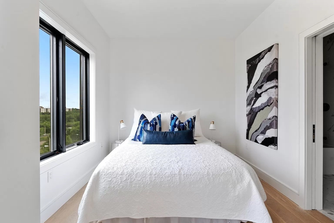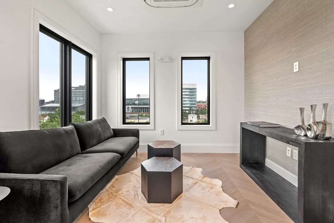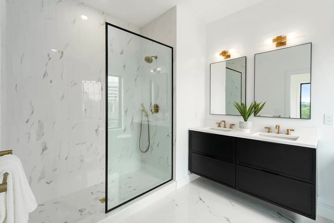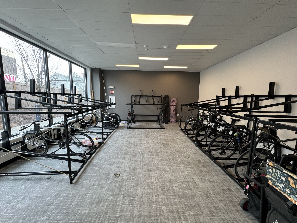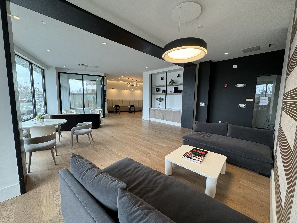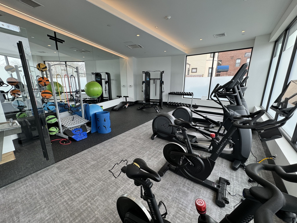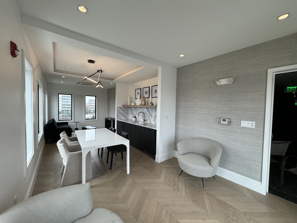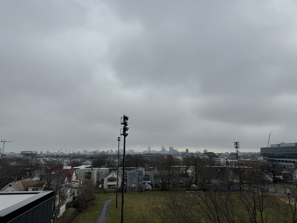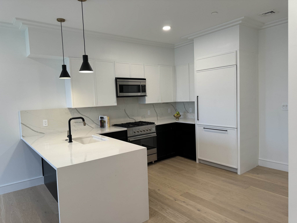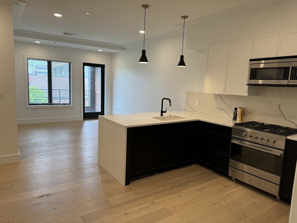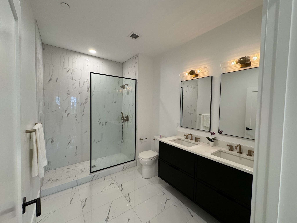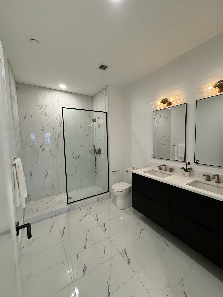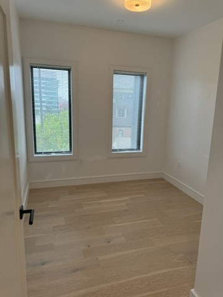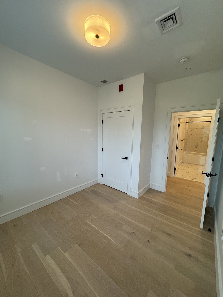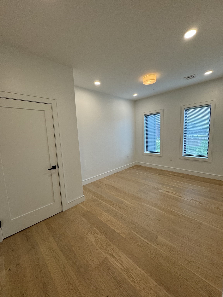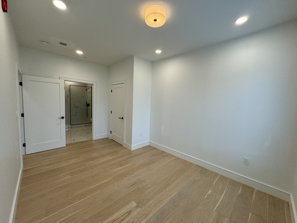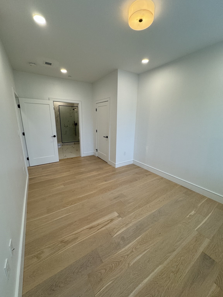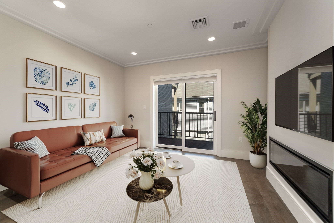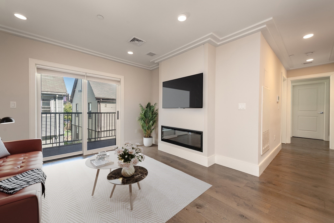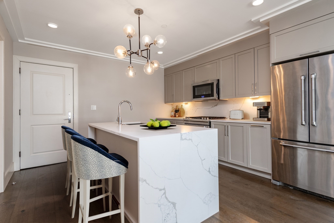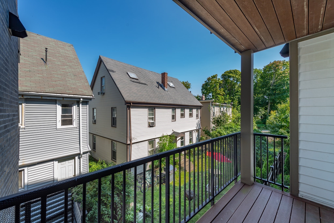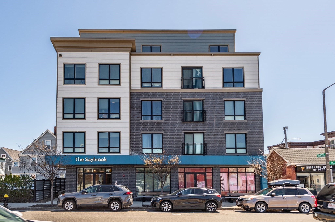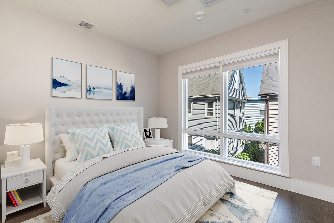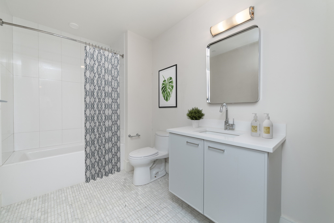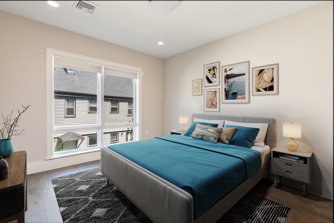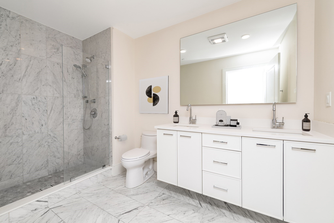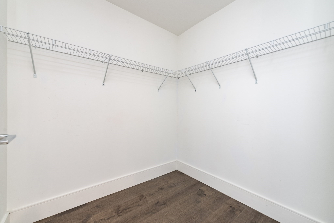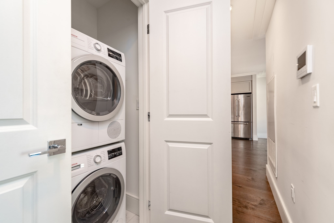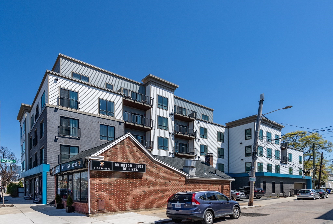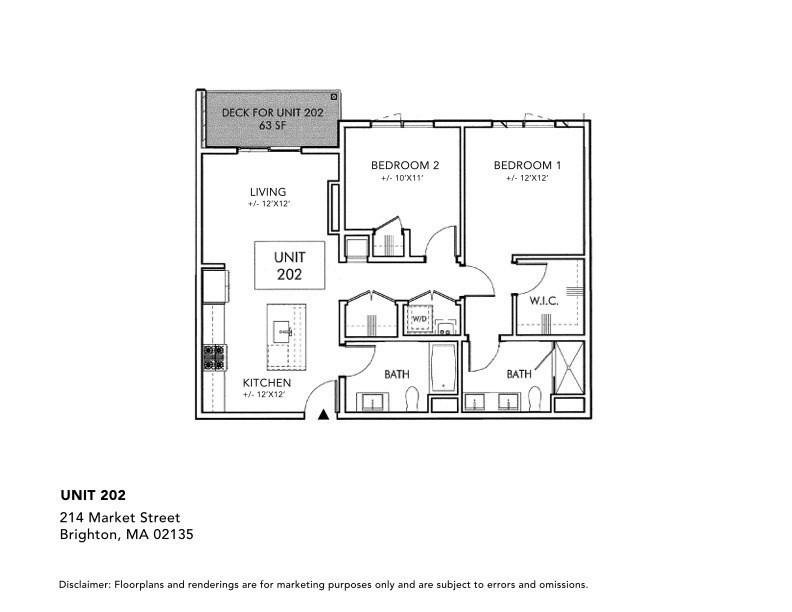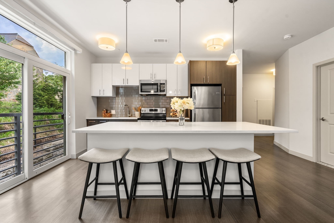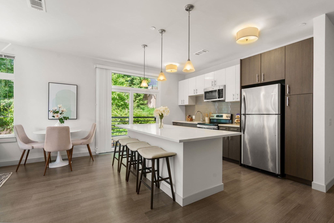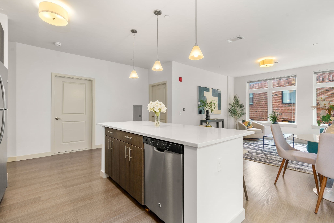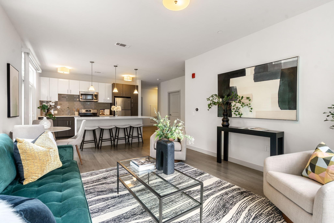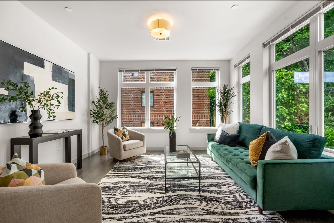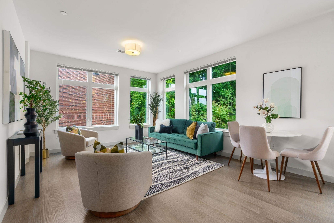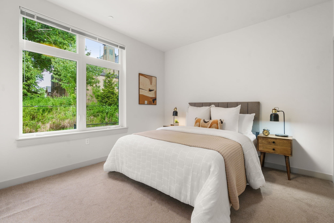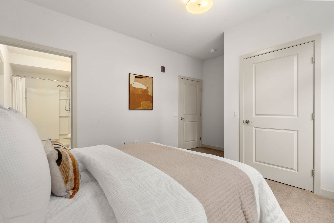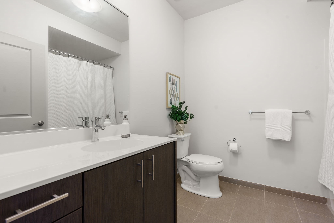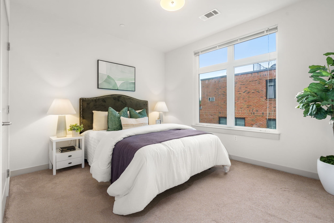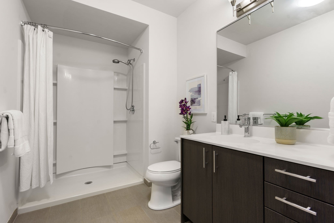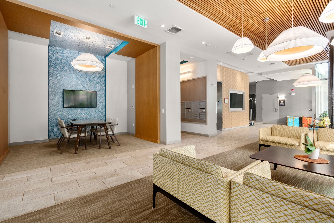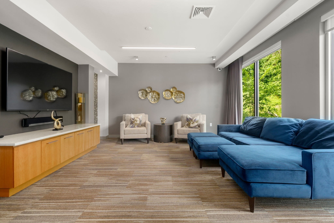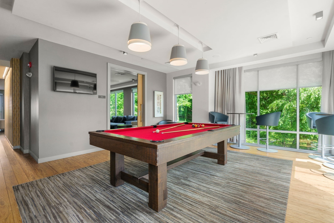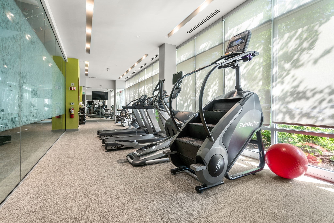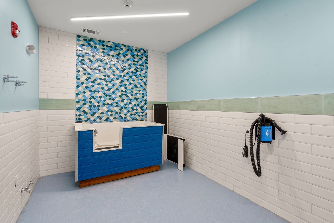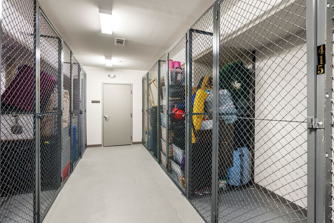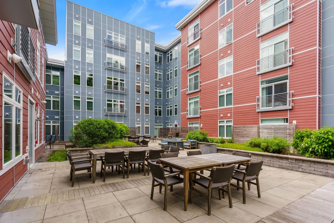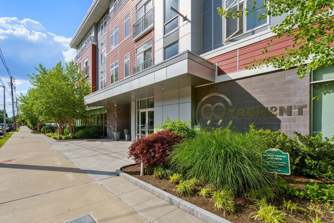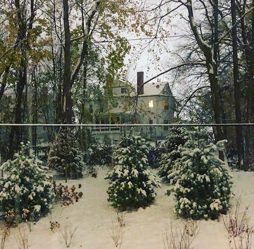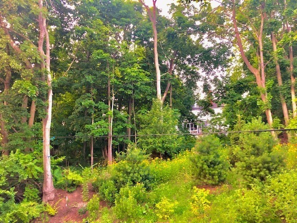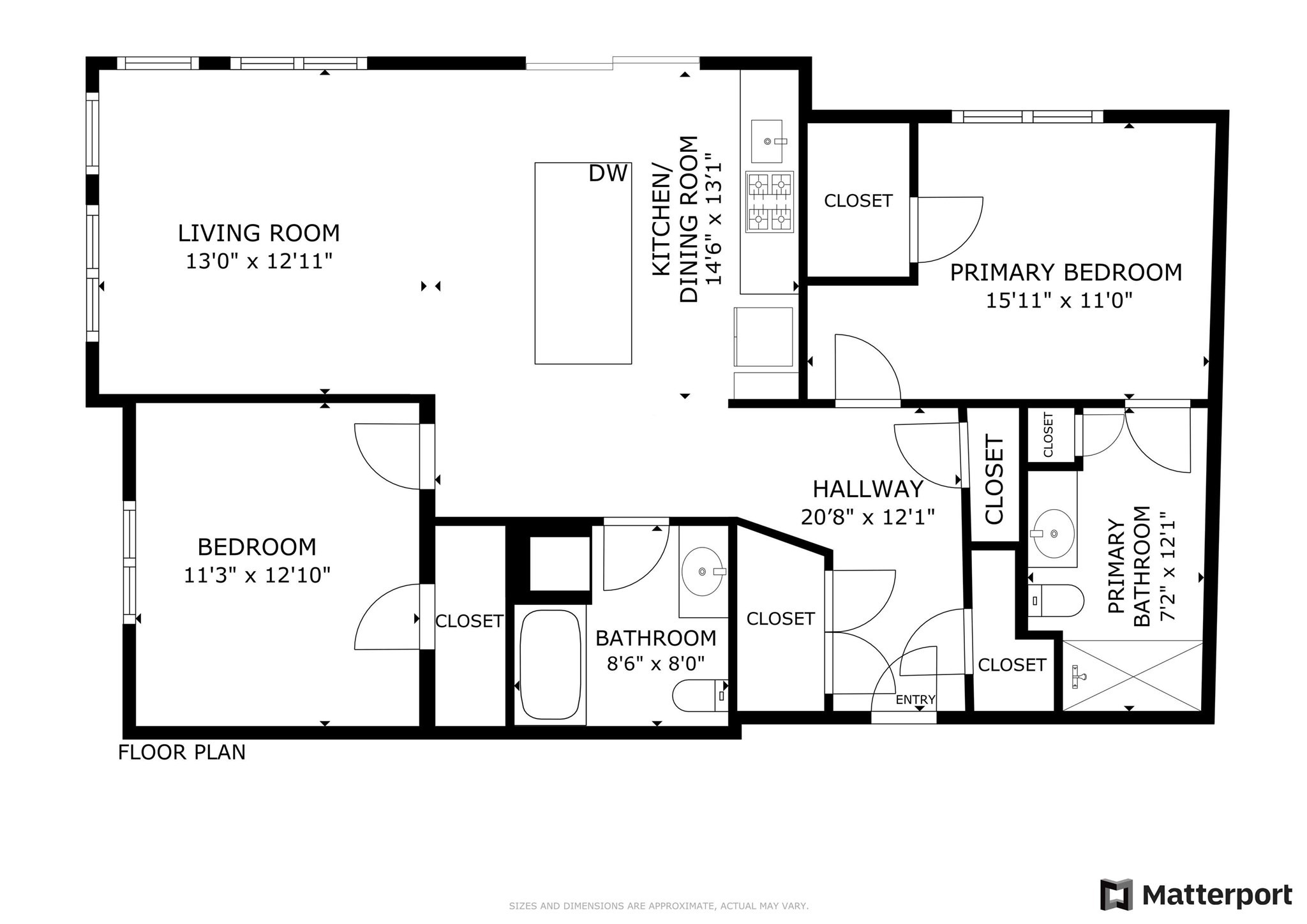Property Description
Property Overview
Property Details click or tap to expand
Kitchen, Dining, and Appliances
- Breakfast Bar / Nook, Cabinets - Upgraded, Countertops - Stone/Granite/Solid, Dining Area, Kitchen Island, Open Floor Plan, Stainless Steel Appliances
- Dishwasher, Disposal, Dryer, Freezer, Microwave, Range, Refrigerator, Vent Hood, Washer
Bedrooms
- Bedrooms: 2
- Master Bedroom Level: First Floor
- Master Bedroom Features: Closet - Walk-in, Flooring - Hardwood, Recessed Lighting
- Bedroom 2 Level: First Floor
- Master Bedroom Features: Closet, Flooring - Hardwood, Recessed Lighting
Other Rooms
- Total Rooms: 4
- Living Room Level: First Floor
- Living Room Features: Balcony / Deck, Flooring - Hardwood, Open Floor Plan, Recessed Lighting
Bathrooms
- Full Baths: 2
- Master Bath: 1
- Bathroom 1 Level: First Floor
- Bathroom 1 Features: Bathroom - Double Vanity/Sink, Bathroom - Full, Bathroom - Tiled With Shower Stall, Flooring - Stone/Ceramic Tile, Recessed Lighting
- Bathroom 2 Level: First Floor
- Bathroom 2 Features: Bathroom - Double Vanity/Sink, Bathroom - Full, Bathroom - Tiled With Tub & Shower, Flooring - Stone/Ceramic Tile, Recessed Lighting
Amenities
- Amenities: Bike Path, Highway Access, House of Worship, Laundromat, Medical Facility, Park, Private School, Public School, Public Transportation, Shopping, T-Station, University, Walk/Jog Trails
- Association Fee Includes: Clubroom, Elevator, Exercise Room, Exterior Maintenance, Landscaping, Master Insurance, Refuse Removal, Reserve Funds, Sewer, Snow Removal, Water
Utilities
- Heating: Forced Air, Oil
- Heat Zones: 1
- Cooling: Central Air
- Cooling Zones: 1
- Utility Connections: for Gas Range
- Water: City/Town Water, Private
- Sewer: City/Town Sewer, Private
Unit Features
- Square Feet: 910
- Unit Building: 506
- Unit Level: 5
- Unit Placement: Upper
- Interior Features: Elevator, Intercom, Internet Available - Satellite
- Security: Intercom
- Floors: 1
- Pets Allowed: No
- Laundry Features: In Unit
- Accessability Features: Unknown
Condo Complex Information
- Condo Type: Condo
- Complex Complete: Yes
- Number of Units: 49
- Elevator: Yes
- Condo Association: U
- HOA Fee: $612
- Fee Interval: Monthly
Construction
- Year Built: 2022
- Style: Mid-Rise, Other (See Remarks), Split Entry
- Construction Type: Aluminum, Frame, Stone/Concrete
- Flooring Type: Engineered Hardwood, Marble, Tile
- Lead Paint: Unknown
- Warranty: No
Garage & Parking
- Garage Parking: Assigned, Garage Door Opener, Under
- Garage Spaces: 1
- Parking Features: Assigned, Garage
Exterior & Grounds
- Exterior Features: Deck, Deck - Roof + Access Rights
- Pool: No
Other Information
- MLS ID# 73290795
- Last Updated: 10/06/24
- Terms: Contract for Deed, Rent w/Option
Property History click or tap to expand
| Date | Event | Price | Price/Sq Ft | Source |
|---|---|---|---|---|
| 10/06/2024 | Active | $848,000 | $932 | MLSPIN |
| 10/02/2024 | Price Change | $848,000 | $932 | MLSPIN |
| 09/20/2024 | Active | $868,000 | $954 | MLSPIN |
| 09/16/2024 | New | $868,000 | $954 | MLSPIN |
| 08/27/2024 | Expired | $868,000 | $954 | MLSPIN |
| 08/18/2024 | Active | $868,000 | $954 | MLSPIN |
| 08/14/2024 | Price Change | $868,000 | $954 | MLSPIN |
| 07/27/2024 | Active | $888,000 | $976 | MLSPIN |
| 07/23/2024 | Price Change | $888,000 | $976 | MLSPIN |
| 06/09/2024 | Active | $925,000 | $1,016 | MLSPIN |
| 06/05/2024 | Price Change | $925,000 | $1,016 | MLSPIN |
| 05/06/2024 | Active | $949,000 | $1,043 | MLSPIN |
| 05/02/2024 | Price Change | $949,000 | $1,043 | MLSPIN |
| 03/31/2024 | Active | $988,000 | $1,086 | MLSPIN |
| 03/27/2024 | New | $988,000 | $1,086 | MLSPIN |
| 12/16/2022 | Expired | $979,000 | $1,076 | MLSPIN |
| 09/01/2022 | Temporarily Withdrawn | $979,000 | $1,076 | MLSPIN |
| 08/13/2022 | Active | $979,000 | $1,076 | MLSPIN |
| 08/09/2022 | Price Change | $979,000 | $1,076 | MLSPIN |
| 07/18/2022 | Active | $999,000 | $1,098 | MLSPIN |
| 07/14/2022 | Back on Market | $999,000 | $1,098 | MLSPIN |
| 07/14/2022 | Extended | $999,000 | $1,098 | MLSPIN |
| 12/23/2021 | Under Agreement | $999,000 | $1,098 | MLSPIN |
| 12/21/2021 | New | $999,000 | $1,098 | MLSPIN |
Mortgage Calculator
Map & Resources
Kohi Coffee company
Coffee Shop
0.3mi
Starbucks
Coffee Shop
0.41mi
Blackbird Doughnuts Brighton
Donut & Coffee Shop
0.46mi
Big Daddy's
Pizzeria
0.33mi
Bruegger's Bagels
Bagel (Fast Food)
0.46mi
Stockyard Restaurant
Steak House Restaurant
0.19mi
The Bagel Table
Restaurant
0.24mi
Rail Stop Restaurant and Bar
Restaurant
0.26mi
Massachusetts State Police Brighton Office
Police
0.01mi
The Auerbach Center
Sports Centre. Sports: Basketball
0.15mi
Boston Landing Track & Field complex
Sports Centre. Sports: Athletics
0.22mi
Boston Boxing and Fitness
Gym. Sports: Boxing
0.43mi
NB Fitness Club
Fitness Centre. Sports: Running
0.23mi
Jump on In!
Fitness Centre. Sports: Trampoline
0.41mi
CrossFit Boston
Fitness Centre. Sports: Crossfit
0.41mi
Boston Fencing Club
Fitness Centre. Sports: Fencing
0.44mi
Portsmouth Street Playground
Park
0.02mi
Athletes Park
Park
0.25mi
McKinney Playground
Municipal Park
0.43mi
Sovereign Bank
Bank
0.05mi
Bank of America
Bank
0.28mi
Big Dog Barbershop
Hairdresser
0mi
Cambridge Naturals
Beauty
0.25mi
Mayani Dental Brighton
Dentist
0.03mi
Charles River Community Health
Doctor
0.2mi
Gulf
Gas Station
0.31mi
WGBH Media Library and Archives
Library
0.22mi
CVS Pharmacy
Pharmacy
0.34mi
7-Eleven
Convenience
0.42mi
Star Market
Supermarket
0.43mi
Market St @ Lothrop St
0.03mi
Market St @ Centola St
0.06mi
Western Ave @ Mackin St
0.16mi
495 Western Ave
0.18mi
Market St @ Guest St
0.21mi
Market St @ Vineland St
0.23mi
450 Western Ave
0.28mi
Guest St opp New Balance Way
0.29mi
Seller's Representative: The Jeff Groper Group, Coldwell Banker Realty - Newton
MLS ID#: 73290795
© 2024 MLS Property Information Network, Inc.. All rights reserved.
The property listing data and information set forth herein were provided to MLS Property Information Network, Inc. from third party sources, including sellers, lessors and public records, and were compiled by MLS Property Information Network, Inc. The property listing data and information are for the personal, non commercial use of consumers having a good faith interest in purchasing or leasing listed properties of the type displayed to them and may not be used for any purpose other than to identify prospective properties which such consumers may have a good faith interest in purchasing or leasing. MLS Property Information Network, Inc. and its subscribers disclaim any and all representations and warranties as to the accuracy of the property listing data and information set forth herein.
MLS PIN data last updated at 2024-10-06 03:05:00



