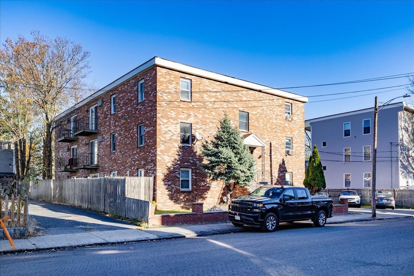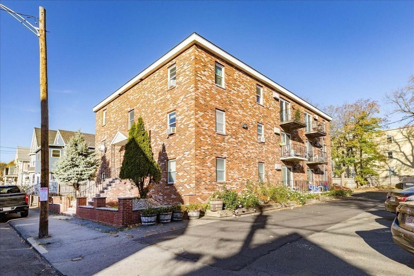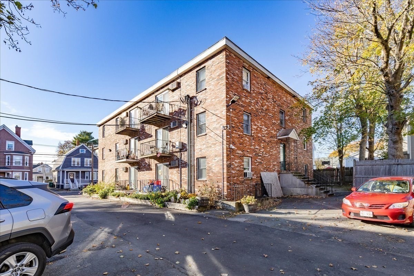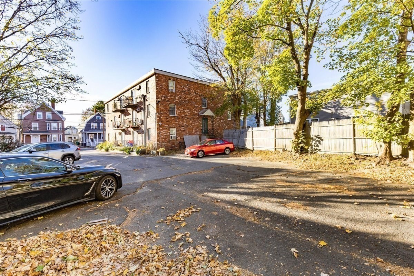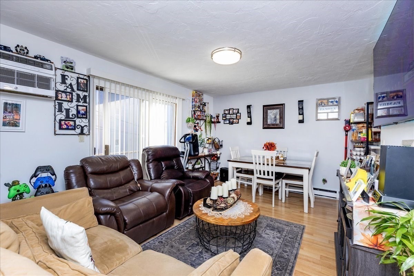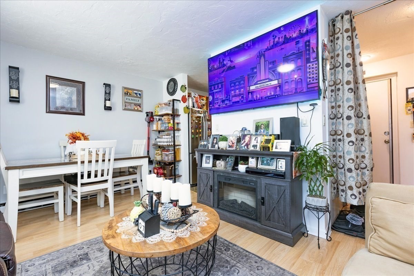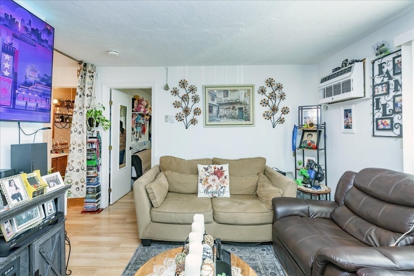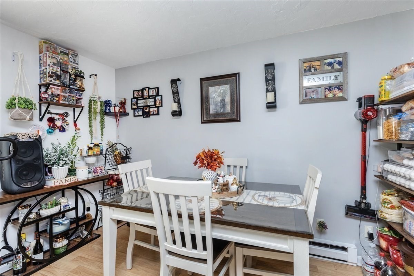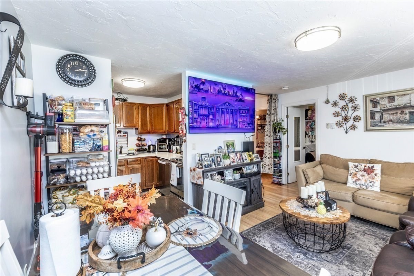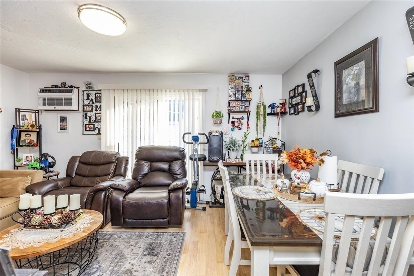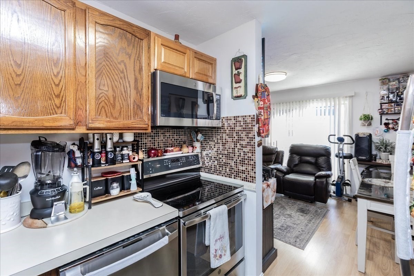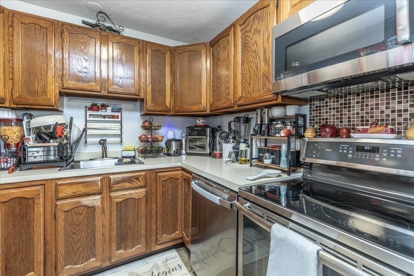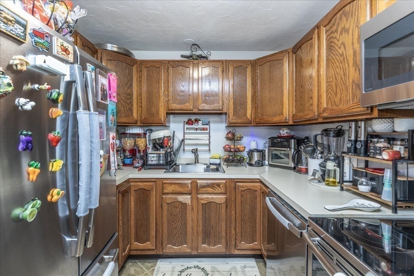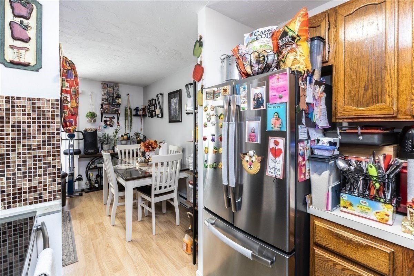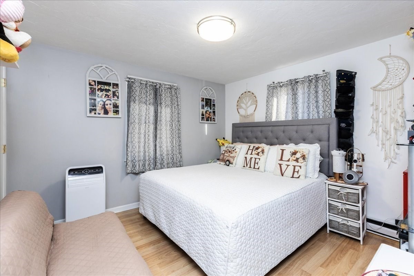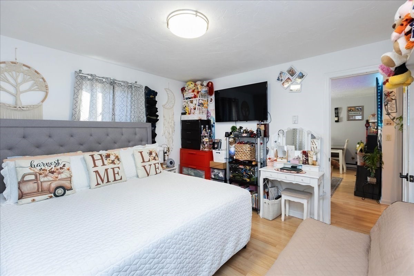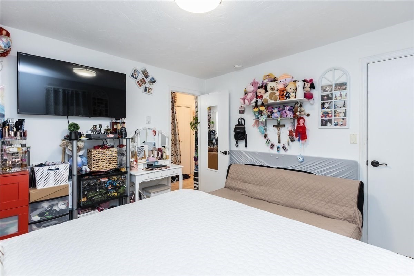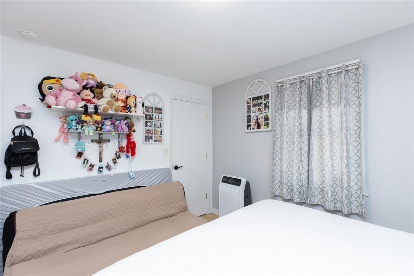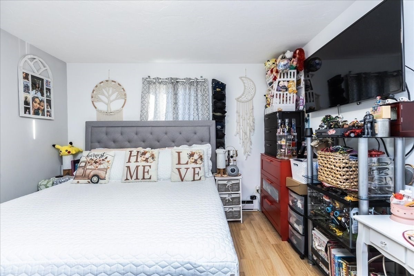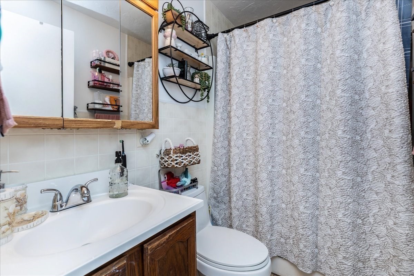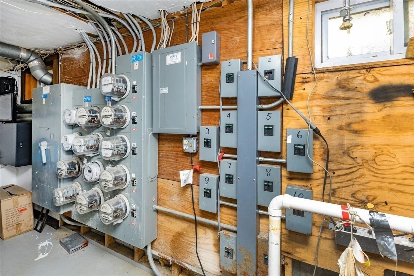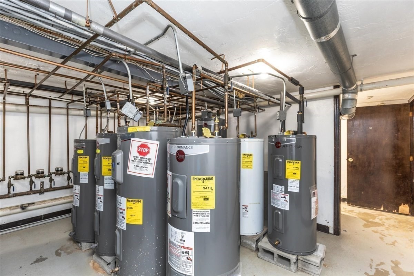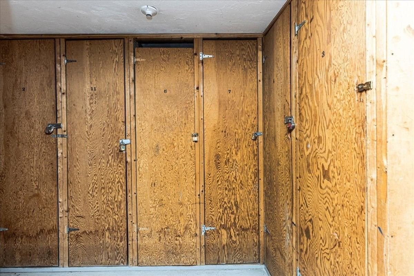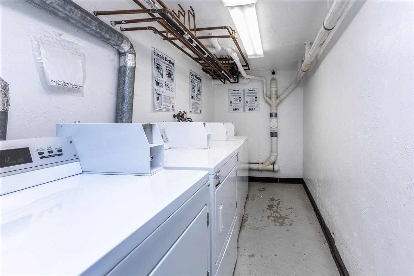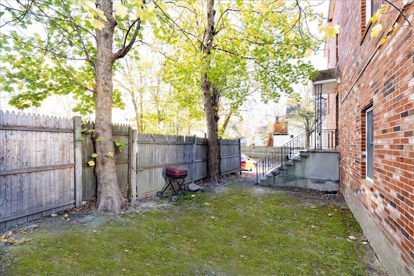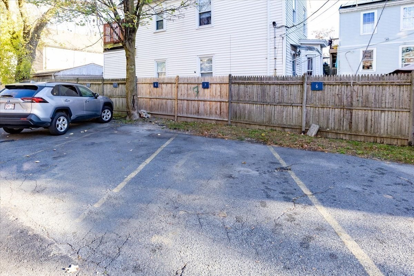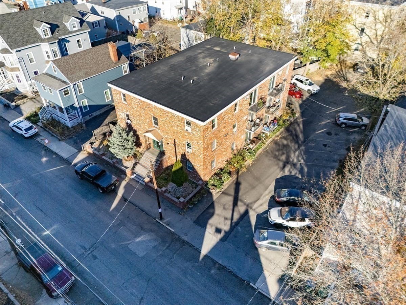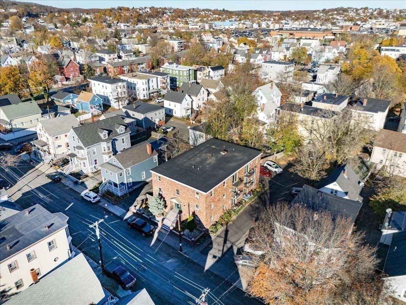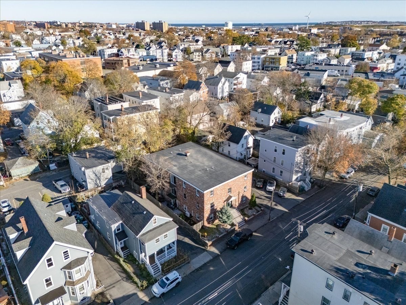Property Description
Property Overview
Property Details click or tap to expand
Kitchen, Dining, and Appliances
- Flooring - Stone/Ceramic Tile
- Dishwasher, Range, Refrigerator
Bedrooms
- Bedrooms: 1
- Master Bedroom Level: First Floor
- Master Bedroom Features: Closet, Flooring - Hardwood
Other Rooms
- Total Rooms: 3
- Living Room Features: Flooring - Hardwood, Open Floor Plan
Bathrooms
- Full Baths: 1
- Bathroom 1 Features: Bathroom - Tiled With Tub & Shower, Flooring - Stone/Ceramic Tile
Amenities
- Amenities: Bike Path, Conservation Area, Highway Access, House of Worship, Medical Facility, Park, Private School, Public School, Public Transportation, Shopping, University, Walk/Jog Trails
- Association Fee Includes: Exterior Maintenance, Extra Storage, Landscaping, Laundry Facilities, Master Insurance, Snow Removal, Water
Utilities
- Heating: Electric, Forced Air, Space Heater
- Cooling: Window AC
- Electric Info: Circuit Breakers, Underground
- Utility Connections: for Electric Range
- Water: City/Town Water, Private
- Sewer: City/Town Sewer, Private
Unit Features
- Square Feet: 501
- Unit Building: 7
- Unit Level: 1
- Unit Placement: Street
- Interior Features: Intercom
- Floors: 4
- Pets Allowed: No
- Laundry Features: Common
- Accessability Features: No
Condo Complex Information
- Condo Type: Condo
- Complex Complete: Yes
- Number of Units: 12
- Elevator: No
- Condo Association: U
- HOA Fee: $335
- Fee Interval: Monthly
Construction
- Year Built: 1985
- Style: Mid-Rise, Other (See Remarks), Split Entry
- Construction Type: Brick
- UFFI: Unknown
- Flooring Type: Hardwood, Tile
- Lead Paint: None
- Warranty: No
Garage & Parking
- Garage Parking: Assigned
- Parking Features: Assigned, Garage
- Parking Spaces: 1
Exterior & Grounds
- Exterior Features: Balcony, Fenced Yard
- Pool: No
Other Information
- MLS ID# 73314036
- Last Updated: 11/21/24
Property History click or tap to expand
| Date | Event | Price | Price/Sq Ft | Source |
|---|---|---|---|---|
| 11/19/2024 | New | $249,000 | $497 | MLSPIN |
| 12/17/2019 | Sold | $165,000 | $329 | MLSPIN |
| 11/12/2019 | Under Agreement | $149,900 | $299 | MLSPIN |
| 10/30/2019 | Contingent | $149,900 | $299 | MLSPIN |
| 10/24/2019 | Active | $149,900 | $299 | MLSPIN |
Mortgage Calculator
Map & Resources
A. Drewicz Elementary School
Public Elementary School, Grades: PK-5
0.12mi
Saint Patricks School
School
0.29mi
Sacred Heart Elementary School
Private School, Grades: PK-8
0.39mi
Sacred Heart School
Private School, Grades: PK-8
0.42mi
Wm. P. Connery Elementary School
Public Elementary School, Grades: PK-5
0.44mi
William P Connery School
School
0.46mi
Juan Parrilla Bar & Grill
Bar
0.05mi
Cafe Bayon
Asian Restaurant
0.06mi
Super Seven Subs & Pizza
Sandwich Restaurant
0.07mi
La Fonda De Don Juan
Restaurant
0.11mi
Cafe El Molino
Restaurant
0.19mi
Old Tyme Italian Cuisine
Italian & American Restaurant. Offers: Meat
0.38mi
617 Monchies
Restaurant
0.4mi
Restaurante Casa Metapan
Latin American Restaurant
0.44mi
Lynn Fire Department
Fire Station
0.41mi
Tower Hill Fire Station
Fire Station
0.51mi
Private Jewels Boxing Club
Fitness Centre
0.33mi
General Electric Athletic Association Field
Municipal Park
0.15mi
Barry Park
Park
0.16mi
Bennett Street Playground
Playground
0.37mi
River Works Credit Union
Bank
0.19mi
Anny's Hair Designs
Hairdresser
0.07mi
Liling's Beauty Salon
Beauty
0.08mi
The SALON by InStyle
Hairdresser
0.15mi
Jeff's Barber Shop
Hairdresser
0.37mi
Boston Street Tatoo
Tattoo
0.37mi
Hood Ink Tatoo Zoo
Tattoo
0.39mi
Top of the Line Haircuts
Hairdresser
0.4mi
Black Friday Year Round
Department Store
0.22mi
Soriya Market
Convenience
0.05mi
Linden Market
Convenience
0.15mi
D. & T. Convenience Store
Convenience
0.16mi
Summer Market
Convenience
0.34mi
Los Primos Market
Convenience
0.37mi
One Stop Mart
Convenience
0.39mi
Family Corner Grocery II
Convenience
0.39mi
Western Ave @ Summer St
0.06mi
Western Ave @ Summer St
0.06mi
Western Ave @ Breed Square
0.1mi
Western Ave @ Minot St
0.12mi
Western Ave @ Albion St
0.12mi
Summer St @ River St
0.15mi
Summer St @ Linden St
0.16mi
Western Ave @ Walden St
0.18mi
Seller's Representative: Alvarado Real Estate Group, StartPoint Realty & Associates
MLS ID#: 73314036
© 2024 MLS Property Information Network, Inc.. All rights reserved.
The property listing data and information set forth herein were provided to MLS Property Information Network, Inc. from third party sources, including sellers, lessors and public records, and were compiled by MLS Property Information Network, Inc. The property listing data and information are for the personal, non commercial use of consumers having a good faith interest in purchasing or leasing listed properties of the type displayed to them and may not be used for any purpose other than to identify prospective properties which such consumers may have a good faith interest in purchasing or leasing. MLS Property Information Network, Inc. and its subscribers disclaim any and all representations and warranties as to the accuracy of the property listing data and information set forth herein.
MLS PIN data last updated at 2024-11-21 23:06:00



