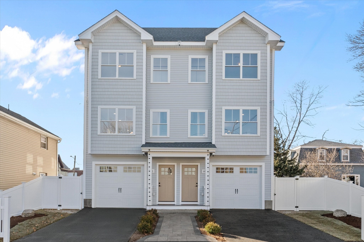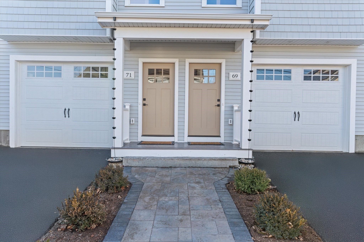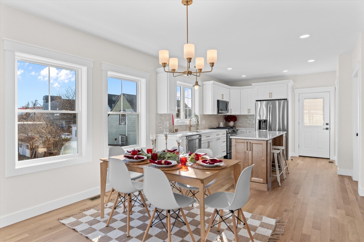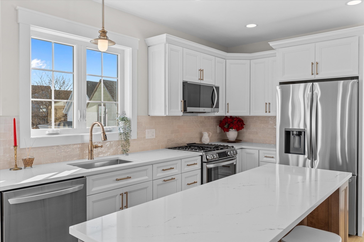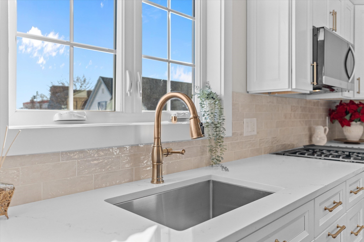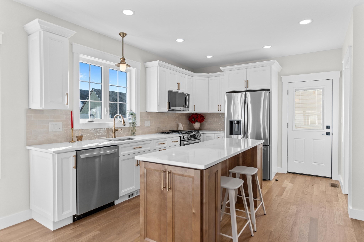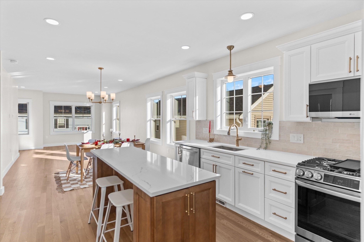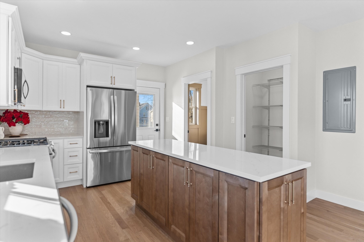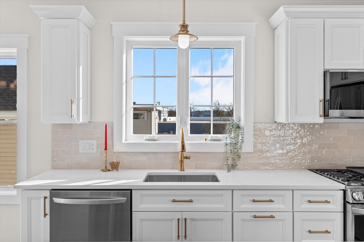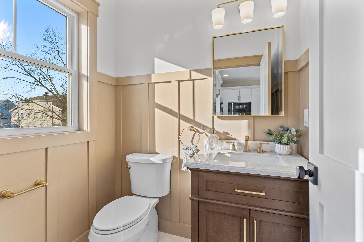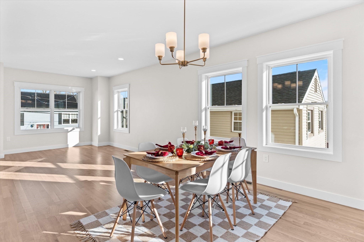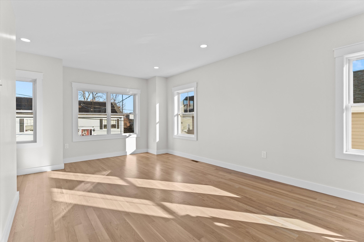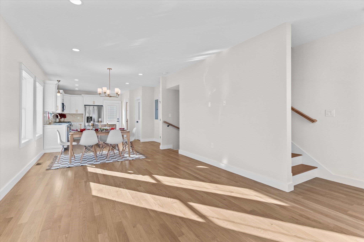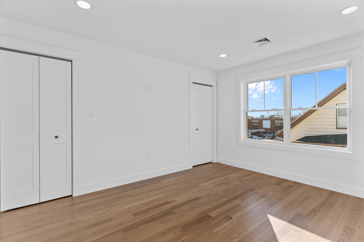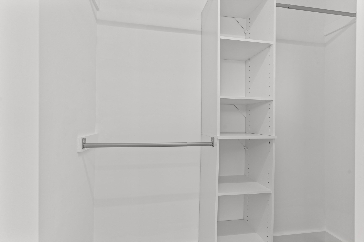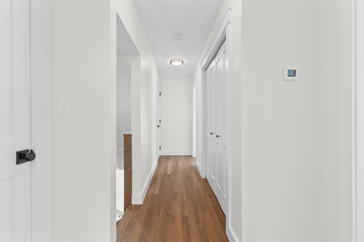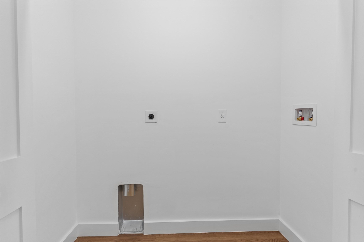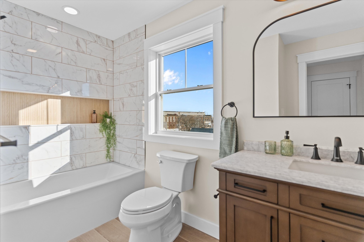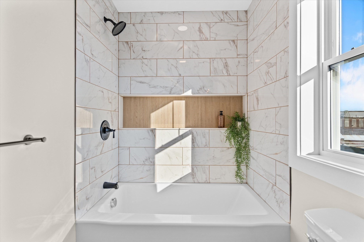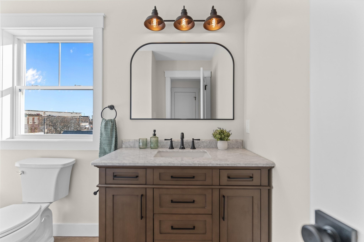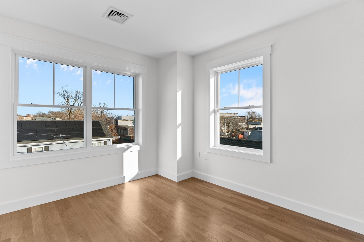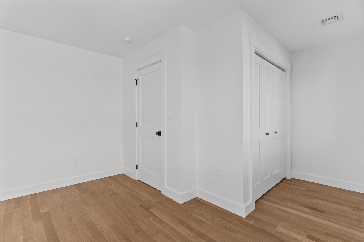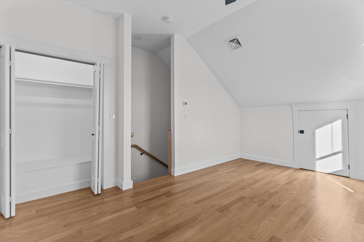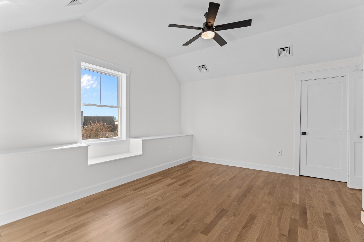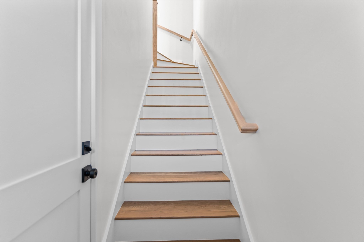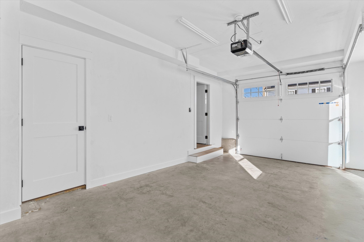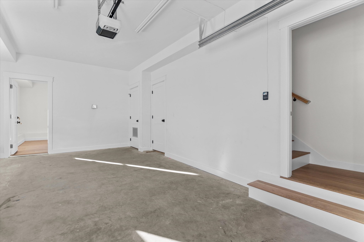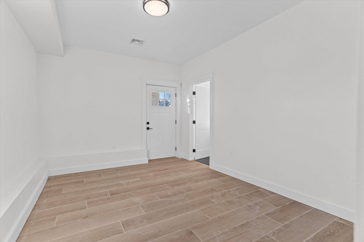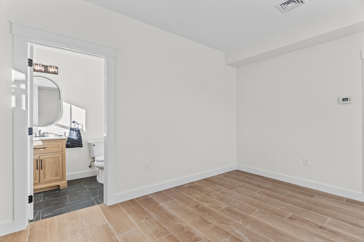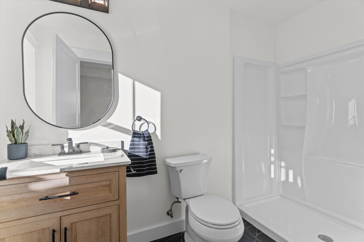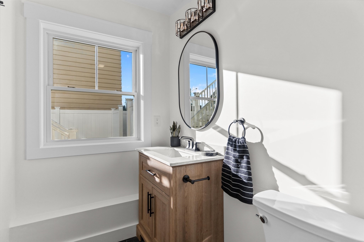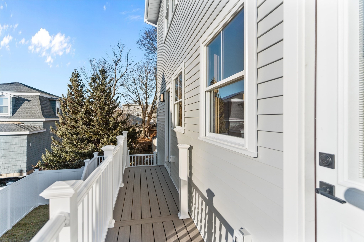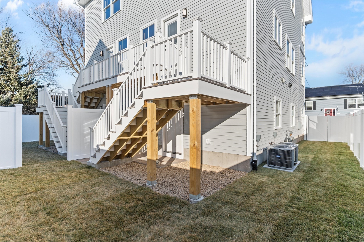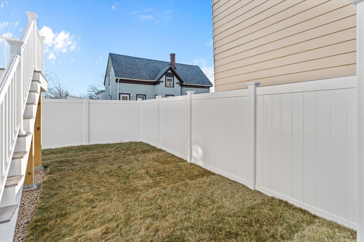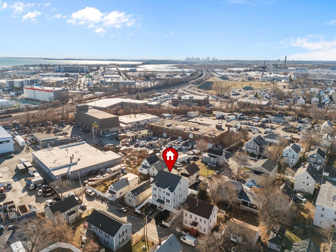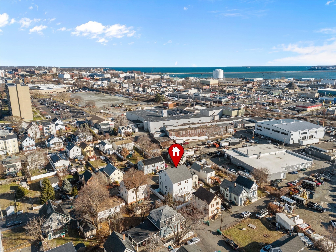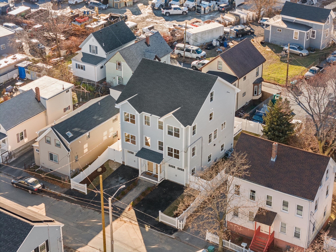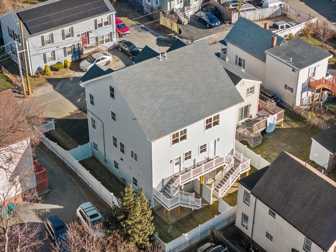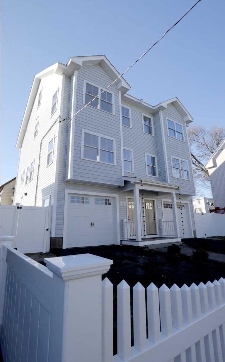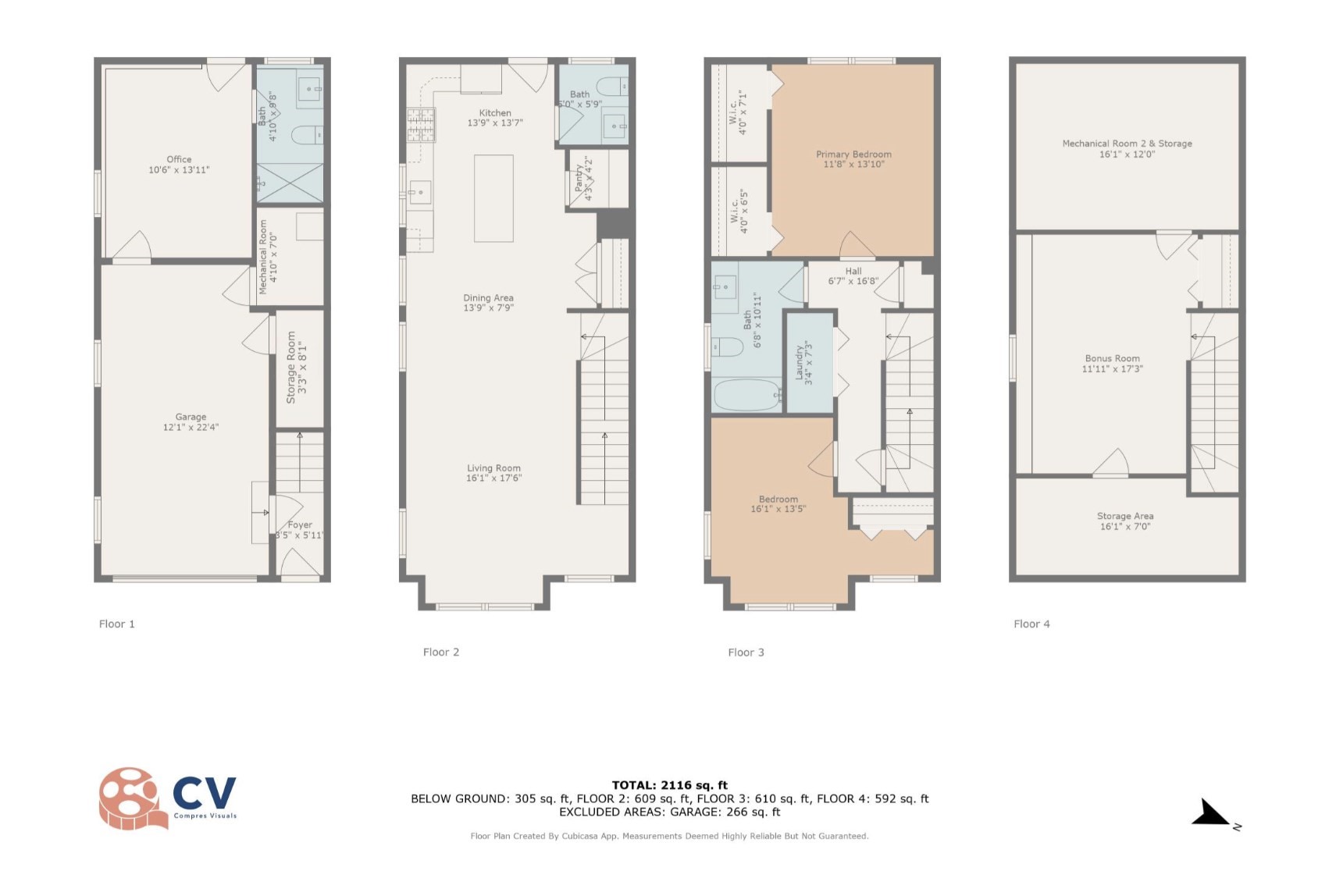Property Description
Property Overview
Property Details click or tap to expand
Kitchen, Dining, and Appliances
- Kitchen Dimensions: 14X13'6"
- Balcony - Exterior, Bathroom - Half, Countertops - Stone/Granite/Solid, Crown Molding, Deck - Exterior, Dining Area, Exterior Access, Flooring - Hardwood, Gas Stove, Kitchen Island, Lighting - Overhead, Lighting - Pendant, Open Floor Plan, Pantry, Recessed Lighting, Stainless Steel Appliances, Window(s) - Bay/Bow/Box
- Dishwasher - ENERGY STAR, Disposal, Microwave, Range, Refrigerator - ENERGY STAR, Wall Oven, Washer Hookup
- Dining Room Features: Closet - Double, Flooring - Hardwood, Lighting - Overhead, Open Floor Plan, Recessed Lighting, Window(s) - Picture
Bedrooms
- Bedrooms: 2
- Master Bedroom Dimensions: 14X12
- Master Bedroom Level: Second Floor
- Master Bedroom Features: Cable Hookup, Closet - Double, Closet - Walk-in, Flooring - Hardwood, Recessed Lighting, Window(s) - Picture
- Bedroom 2 Dimensions: 16X13'6"
- Bedroom 2 Level: Second Floor
- Master Bedroom Features: Cable Hookup, Closet, Flooring - Hardwood, Window(s) - Picture
Other Rooms
- Total Rooms: 5
- Living Room Dimensions: 17'6"X16
- Living Room Features: Cable Hookup, Flooring - Hardwood, High Speed Internet Hookup, Open Floor Plan, Recessed Lighting, Window(s) - Picture
Bathrooms
- Full Baths: 2
- Half Baths 1
- Bathroom 1 Dimensions: 10X5
- Bathroom 1 Level: Basement
- Bathroom 1 Features: Bathroom - Full, Bathroom - With Shower Stall, Countertops - Stone/Granite/Solid, Flooring - Stone/Ceramic Tile, Window(s) - Picture
- Bathroom 2 Dimensions: 6X5
- Bathroom 2 Features: Bathroom - Half, Countertops - Stone/Granite/Solid, Flooring - Stone/Ceramic Tile, Window(s) - Picture
- Bathroom 3 Dimensions: 11X7
- Bathroom 3 Level: Second Floor
- Bathroom 3 Features: Bathroom - Double Vanity/Sink, Bathroom - Full, Bathroom - Tiled With Tub & Shower, Countertops - Stone/Granite/Solid, Flooring - Stone/Ceramic Tile, Recessed Lighting, Window(s) - Picture
Amenities
- Amenities: Highway Access, House of Worship, Park, Private School, Public School, Public Transportation, Shopping, Swimming Pool, Tennis Court, T-Station, University, Walk/Jog Trails
- Association Fee Includes: Master Insurance
Utilities
- Heating: Central Heat, Electric, ENERGY STAR, Extra Flue, Forced Air, Gas, Heat Pump, Oil
- Heat Zones: 4
- Cooling: Central Air, ENERGY STAR
- Cooling Zones: 4
- Energy Features: Insulated Doors, Insulated Windows, Prog. Thermostat
- Water: City/Town Water, Private
- Sewer: City/Town Sewer, Private
- Sewer District: LWS
Unit Features
- Square Feet: 2034
- Unit Building: 1
- Unit Level: 1
- Interior Features: Finish - Cement Plaster, Internet Available - Fiber-Optic, Walk-up Attic
- Floors: 4
- Pets Allowed: No
- Accessability Features: No
Condo Complex Information
- Condo Type: Condo
- Complex Complete: U
- Number of Units: 2
- Elevator: No
- Condo Association: U
- HOA Fee: $0
Construction
- Year Built: 2024
- Style: , Garrison, Townhouse
- Construction Type: Conventional (2x4-2x6)
- Roof Material: Asphalt/Composition Shingles
- Flooring Type: Hardwood, Tile
- Lead Paint: None
- Warranty: No
Garage & Parking
- Garage Parking: Insulated, Storage, Under
- Garage Spaces: 1
- Parking Features: 1-10 Spaces, Detached, Off-Street, Paved Driveway, Tandem
- Parking Spaces: 1
Exterior & Grounds
- Exterior Features: Deck - Composite, Fenced Yard, Gutters, Professional Landscaping, Screens
- Pool: No
- Waterfront Features: Frontage, Ocean
- Distance to Beach: 1 to 2 Mile
- Beach Ownership: Public
- Beach Description: Frontage, Ocean
Other Information
- MLS ID# 73320090
- Last Updated: 12/20/24
- Terms: Contract for Deed, Rent w/Option
Property History click or tap to expand
| Date | Event | Price | Price/Sq Ft | Source |
|---|---|---|---|---|
| 12/20/2024 | Active | $624,990 | $307 | MLSPIN |
| 12/16/2024 | New | $624,990 | $307 | MLSPIN |
Mortgage Calculator
Map & Resources
William P Connery School
School
0.14mi
Wm. P. Connery Elementary School
Public Elementary School, Grades: PK-5
0.21mi
Lynn Vocational Technical Institute
Public Secondary School, Grades: PK-12
0.32mi
Washington Elementary School
Public Elementary School, Grades: PK-5
0.42mi
A. Drewicz Elementary School
Public Elementary School, Grades: PK-5
0.46mi
Lynn Fire Department
Fire Station
0.42mi
Neptune Boulevard Playground
Municipal Park
0.09mi
Warren St. Playground
Municipal Park
0.2mi
Lynn Common
Municipal Park
0.31mi
Bennett Street Playground
Playground
0.3mi
Liling's Beauty Salon
Beauty
0.44mi
D. & T. Convenience Store
Convenience
0.41mi
Mekong Market
Supermarket
0.46mi
Market Basket
Supermarket
0.46mi
Neptune Blvd @ Commercial St
0.09mi
Lynnway @ Commercial St
0.24mi
Lynnway @ Commercial St
0.26mi
S Common St @ Caggiano Plaza
0.3mi
621 Lynnway
0.32mi
Market Square @ Western Ave
0.35mi
Neptune Blvd @ Blossom St
0.36mi
Market Square @ Western Ave
0.37mi
Seller's Representative: Jason Berroa, RE/MAX 360
MLS ID#: 73320090
© 2024 MLS Property Information Network, Inc.. All rights reserved.
The property listing data and information set forth herein were provided to MLS Property Information Network, Inc. from third party sources, including sellers, lessors and public records, and were compiled by MLS Property Information Network, Inc. The property listing data and information are for the personal, non commercial use of consumers having a good faith interest in purchasing or leasing listed properties of the type displayed to them and may not be used for any purpose other than to identify prospective properties which such consumers may have a good faith interest in purchasing or leasing. MLS Property Information Network, Inc. and its subscribers disclaim any and all representations and warranties as to the accuracy of the property listing data and information set forth herein.
MLS PIN data last updated at 2024-12-20 03:05:00



