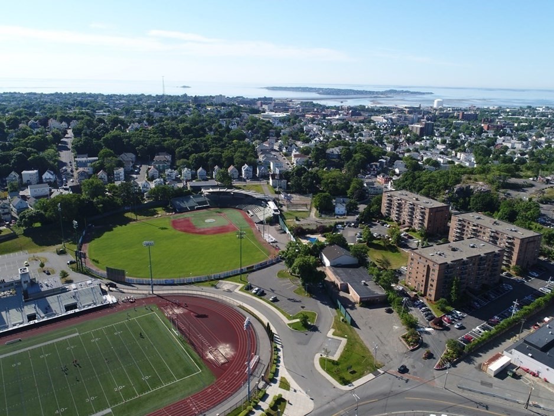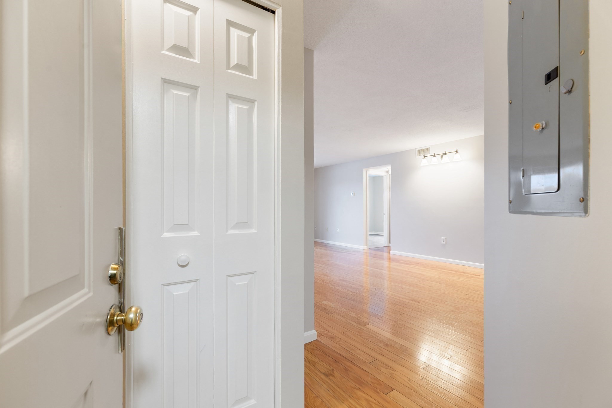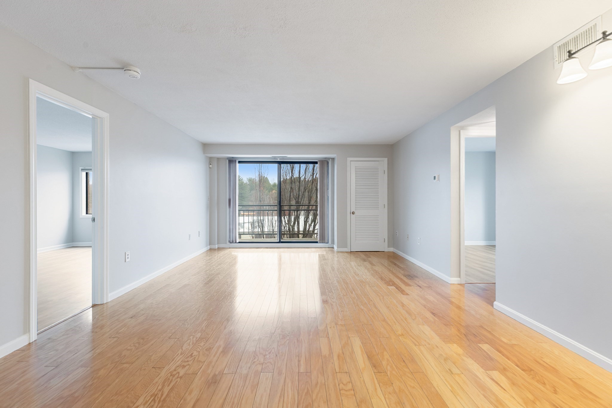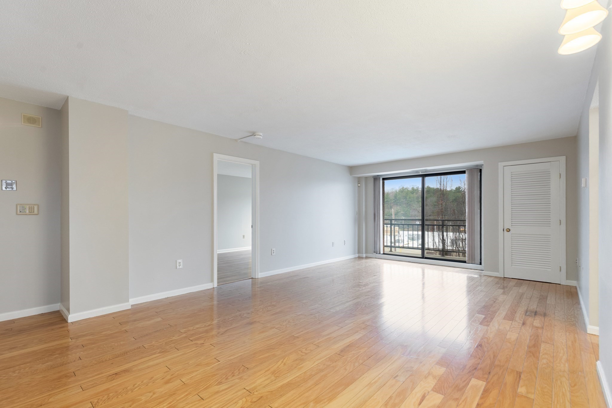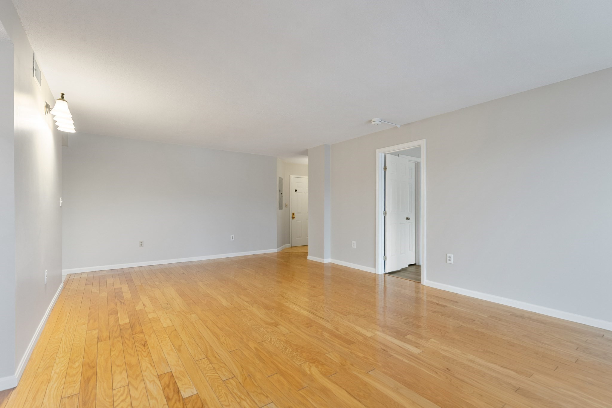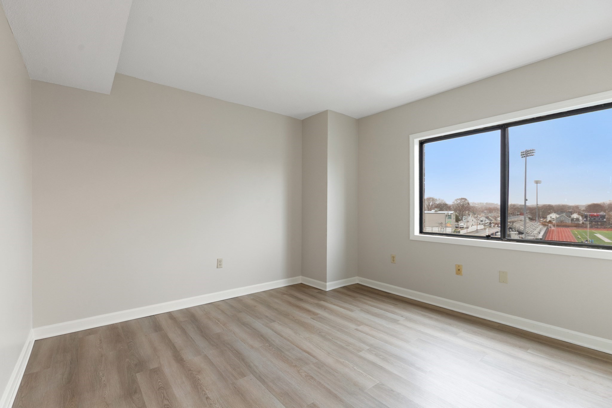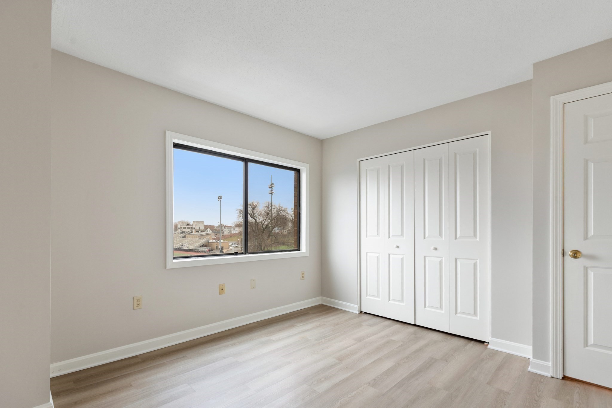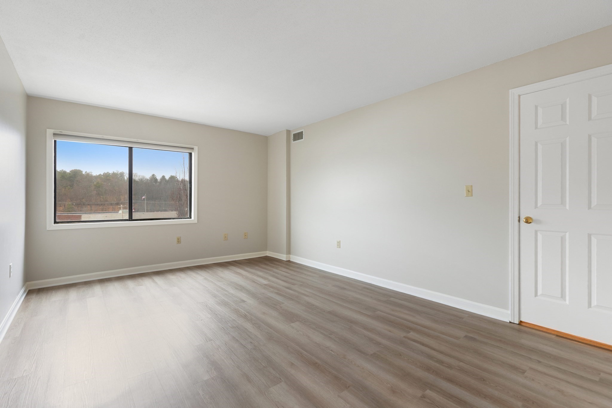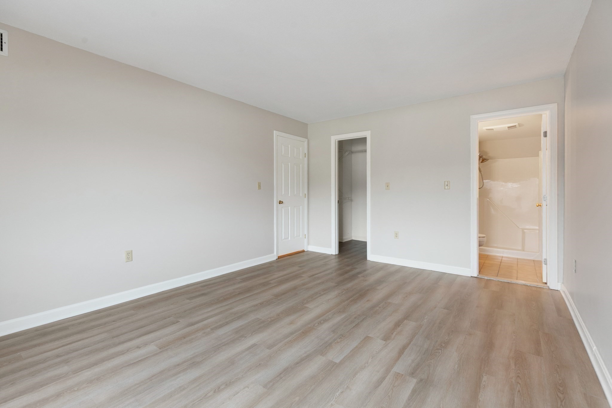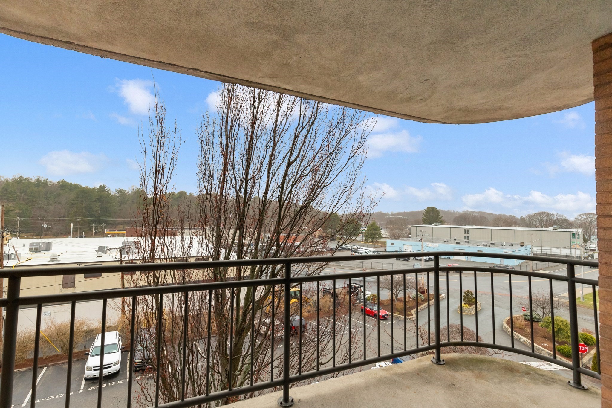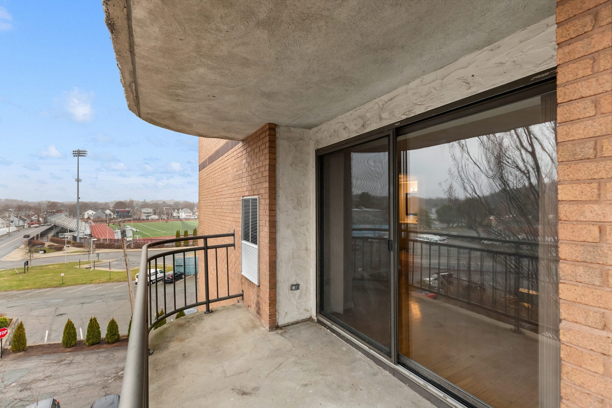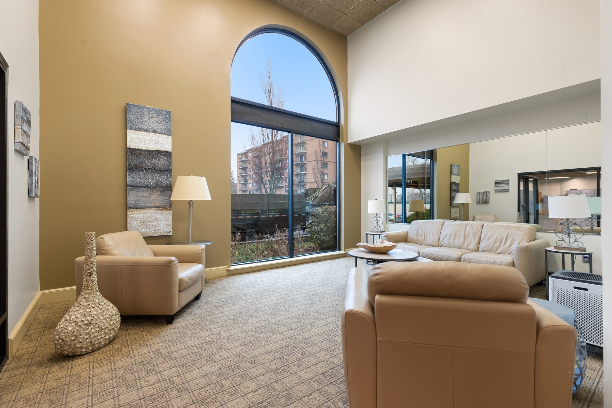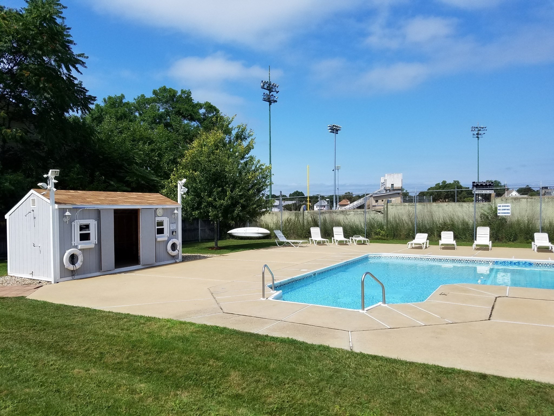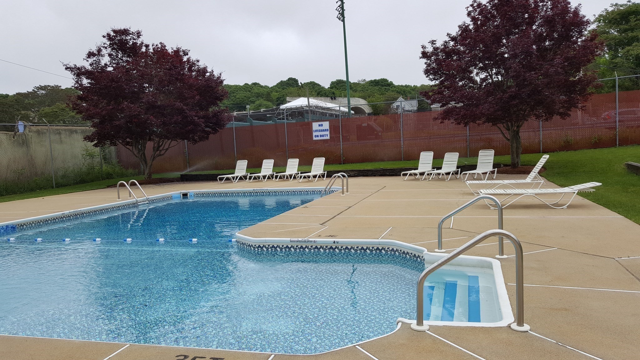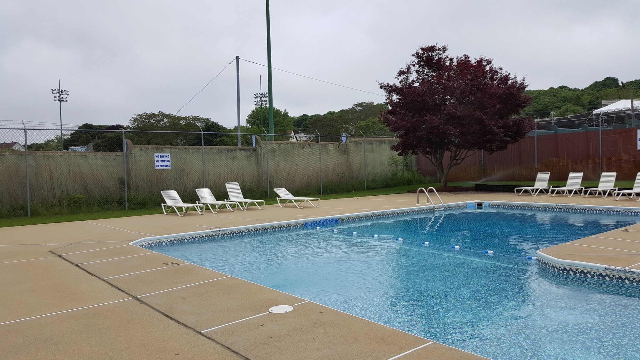Property Overview
Property Details click or tap to expand
Kitchen, Dining, and Appliances
- Kitchen Dimensions: 11X14
- Kitchen Level: First Floor
- Bathroom - Full, Dining Area, Flooring - Concrete, Flooring - Stone/Ceramic Tile, Open Floor Plan, Remodeled, Stainless Steel Appliances
- Dishwasher, Disposal, Dryer, Freezer, Microwave, Range, Refrigerator, Washer, Washer Hookup
- Dining Room Dimensions: 14X10
- Dining Room Level: First Floor
- Dining Room Features: Balcony / Deck, Bathroom - Full, Cable Hookup, Flooring - Laminate, Remodeled, Slider
Bedrooms
- Bedrooms: 2
- Master Bedroom Dimensions: 12X17
- Master Bedroom Level: First Floor
- Master Bedroom Features: Bathroom - 3/4, Bathroom - Full, Closet - Walk-in, Flooring - Concrete, Flooring - Laminate, Remodeled
- Bedroom 2 Dimensions: 11X11
- Bedroom 2 Level: First Floor
- Master Bedroom Features: Bathroom - Full, Closet, Flooring - Concrete, Flooring - Laminate
Other Rooms
- Total Rooms: 4
- Living Room Dimensions: 14X15
- Living Room Level: First Floor
- Living Room Features: Balcony / Deck, Bathroom - Full, Cable Hookup, Closet, Flooring - Laminate, High Speed Internet Hookup, Open Floor Plan, Remodeled, Slider
Bathrooms
- Full Baths: 2
- Master Bath: 1
Amenities
- Amenities: Public Transportation, Shopping, Swimming Pool
- Association Fee Includes: Clubroom, Elevator, Exterior Maintenance, Extra Storage, Garden Area, Landscaping, Laundry Facilities, Master Insurance, Recreational Facilities, Refuse Removal, Reserve Funds, Road Maintenance, Security, Sewer, Snow Removal, Swimming Pool, Water
Utilities
- Heating: Common, Electric, Forced Air, Heat Pump, Space Heater, Steam
- Heat Zones: 1
- Cooling: Heat Pump, Individual, None
- Cooling Zones: 1
- Electric Info: 150 Amps, 220 Volts, At Street, Circuit Breakers, Underground
- Energy Features: Insulated Windows, Prog. Thermostat
- Utility Connections: for Electric Dryer, for Electric Oven, for Electric Range, Icemaker Connection, Washer Hookup
- Water: City/Town Water, Private
- Sewer: City/Town Sewer, Private
- Sewer District: Lynn
Unit Features
- Square Feet: 1223
- Unit Building: 2-407
- Unit Level: 1
- Unit Placement: Upper
- Interior Features: Elevator, Intercom, Internet Available - Broadband, Internet Available - DSL, Internet Available - Fiber-Optic, Internet Available - Satellite, Security System
- Security: Fenced, Intercom, TV Monitor
- Floors: 1
- Pets Allowed: No
- Laundry Features: Common, In Building, In Unit
- Accessability Features: Unknown
Condo Complex Information
- Condo Name: Stadium Condominium
- Condo Type: Condo
- Complex Complete: Yes
- Number of Units: 162
- Number of Units Owner Occupied: 133
- Owner Occupied Data Source: 129
- Elevator: Yes
- Condo Association: U
- HOA Fee: $425
- Fee Interval: Monthly
- Management: Professional - Off Site
Construction
- Year Built: 1989
- Style: Contemporary, Garden, High-Rise, Modified, Raised Ranch, Walk-out
- Construction Type: Brick
- Roof Material: Rubber
- Flooring Type: Concrete, Wood Laminate
- Lead Paint: None
- Warranty: No
Garage & Parking
- Garage Parking: Common, Deeded
- Parking Features: Common, Deeded, Guest, Open, Other (See Remarks), Paved Driveway, Street, Under
- Parking Spaces: 1
Exterior & Grounds
- Exterior Features: Balcony, Decorative Lighting, Fenced Yard, Gazebo, Professional Landscaping, Satellite Dish, Sprinkler System, Stone Wall
- Pool: Yes
- Pool Features: Inground
- Waterfront Features: Ocean
- Distance to Beach: 1/2 to 1 Mile
- Beach Ownership: Public
- Beach Description: Ocean
Other Information
- MLS ID# 73354146
- Last Updated: 04/26/25
- Documents on File: 21E Certificate, Aerial Photo, Arch Drawings, Association Financial Statements, Building Permit, Certificate of Insurance, Feasibility Study, Floor Plans, Investment Analysis, Land Survey, Legal Description, Management Association Bylaws, Master Deed, Perc Test, Rules & Regs, Septic Design, Site Plan, Soil Survey, Subdivision Approval, Topographical Map, Unit Deed
- Master Book: 9429
- Master Page: 364
Property History click or tap to expand
| Date | Event | Price | Price/Sq Ft | Source |
|---|---|---|---|---|
| 04/26/2025 | Under Agreement | $429,000 | $351 | MLSPIN |
| 04/06/2025 | Active | $429,000 | $351 | MLSPIN |
| 04/02/2025 | New | $429,000 | $351 | MLSPIN |
| 02/25/2021 | Sold | $305,000 | $278 | MLSPIN |
| 01/09/2021 | Under Agreement | $315,000 | $287 | MLSPIN |
| 01/07/2021 | New | $315,000 | $287 | MLSPIN |
| 12/02/2014 | Sold | $195,000 | $178 | MLSPIN |
| 12/02/2014 | Under Agreement | $199,900 | $182 | MLSPIN |
| 11/08/2014 | Contingent | $199,900 | $182 | MLSPIN |
| 10/06/2014 | Active | $199,900 | $182 | MLSPIN |
Map & Resources
La Shingada
Bar
0.36mi
McDonald's
Burger (Fast Food)
0.24mi
Town House of Pizza
Pizzeria
0.31mi
Primo Pizza and Roast Beef
Pizza & Sandwich Restaurant
0.33mi
BayRidge Hospital
Hospital
0.12mi
Lynn Fire Department
Fire Station
0.46mi
Pine Hill Station
Fire Station
0.56mi
Fraser Field
Sports Centre. Sports: Baseball
0.06mi
Manning Field
Park
0.07mi
Henry Avenue Playground
Park
0.21mi
Northern Ave. Playground
Municipal Park
0.24mi
Ames Street Playground
Park
0.38mi
Cook Street Playground
Park
0.45mi
Metro Credit Union
Bank
0.24mi
Aldo's Salon & Tanning
Hairdresser
0.31mi
Nadia's Hair Salon
Hairdresser
0.36mi
Hair After
Hairdresser
0.44mi
J & S Transport
Gas Station
0.22mi
Sunshine Market
Convenience
0.26mi
Richdale
Convenience
0.31mi
Stop & Shop
Supermarket
0.28mi
Boston St @ Stetson St
0.12mi
Boston St opp Stetson St
0.13mi
Western Ave @ Nichols Ave
0.14mi
Western Ave @ Granite St
0.14mi
Western Ave opp Nichols Ave
0.14mi
Western Ave @ Bellair St
0.15mi
Western Ave @ Lawton Ave
0.16mi
Western Ave @ Bayview Ave
0.19mi
Western Ave opp Bayview Ave
0.2mi
Western Ave @ Lawton Ave
0.2mi
Boston St @ Ford St
0.24mi
Washington St @ Western Ave
0.25mi
Washington St @ Western Ave
0.26mi
Boston St opp Ford St
0.26mi
Western Ave opp Linden Terr
0.27mi
Western Ave @ Washington St
0.27mi
Western Ave @ Washington St
0.28mi
Western Ave @ Linden Terr
0.28mi
N Franklin St @ Boston St
0.32mi
Boston St @ Franklin St
0.33mi
Western Ave @ Rockingham St
0.34mi
Western Ave @ Franklin St
0.36mi
Western Ave @ Franklin St
0.37mi
Franklin St @ Western Ave
0.37mi
Chestnut St opp Pond St
0.38mi
Chestnut St opp Rand St
0.39mi
Chestnut St @ Maple St
0.4mi
Chestnut St @ Allerton St
0.4mi
Chestnut St opp Allerton St
0.4mi
Chestnut St @ Maple Street
0.41mi
Franklin St @ Albany St
0.41mi
Washington St @ Beacon Hill Ave
0.41mi
Franklin St @ Lyman St
0.42mi
Washington St @ Hanover St
0.42mi
Western Ave @ Chestnut St
0.43mi
Chestnut St @ Western Ave
0.43mi
Western Ave @ Chestnut St
0.44mi
Chestnut St @ Western Ave
0.44mi
Franklin St @ Laighton St
0.46mi
Franklin St @ Baker St
0.46mi
Seller's Representative: Cynthia Anselmo, East Coast Properties
MLS ID#: 73354146
© 2025 MLS Property Information Network, Inc.. All rights reserved.
The property listing data and information set forth herein were provided to MLS Property Information Network, Inc. from third party sources, including sellers, lessors and public records, and were compiled by MLS Property Information Network, Inc. The property listing data and information are for the personal, non commercial use of consumers having a good faith interest in purchasing or leasing listed properties of the type displayed to them and may not be used for any purpose other than to identify prospective properties which such consumers may have a good faith interest in purchasing or leasing. MLS Property Information Network, Inc. and its subscribers disclaim any and all representations and warranties as to the accuracy of the property listing data and information set forth herein.
MLS PIN data last updated at 2025-04-26 14:57:00
Related Properties
Lynn Condo For Sale, Contingent, 2 Beds, 2 Baths, 1098 Square Feet - List Price $395,000
Skip to Next ListingCameron Real Estate GroupLynn Condo For Sale, Added 57 days ago, 2 Beds, 2 Baths, 1123 Square Feet - List Price $475,000
Skip to Next ListingNextGen Realty, Inc.Condo For Sale$475,0002 Beds2 Baths1123 sqft13 Nahant Street Unit 2C Lynn, MA 01904



