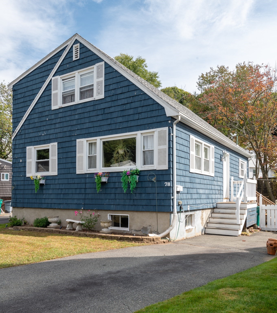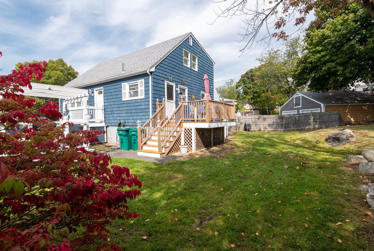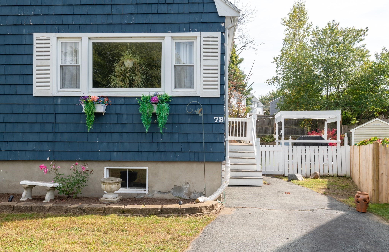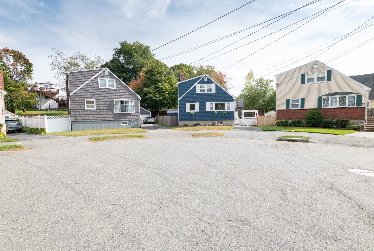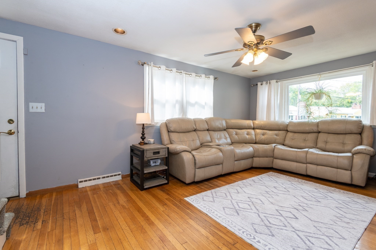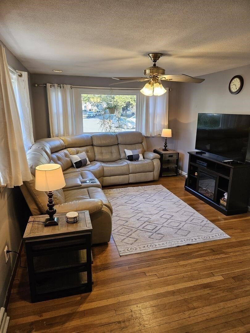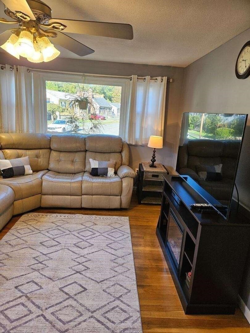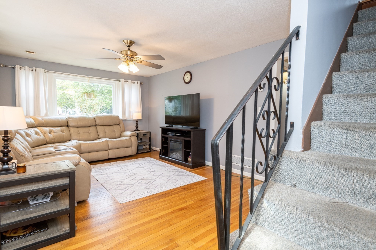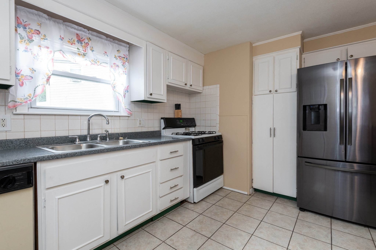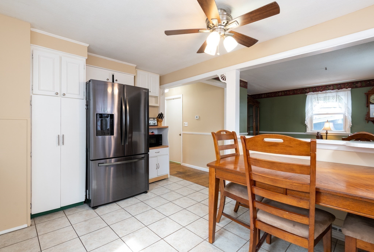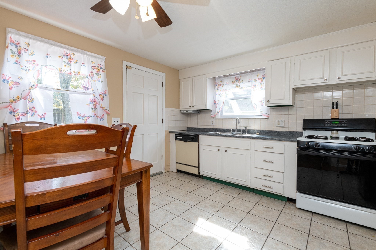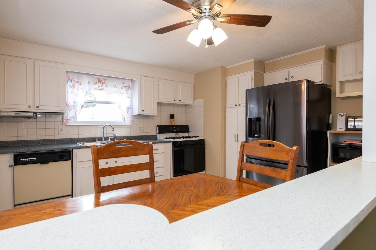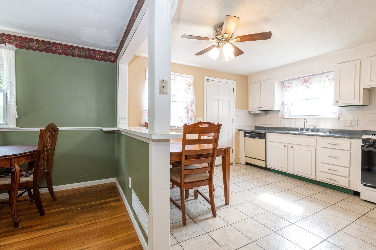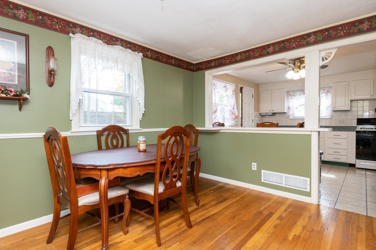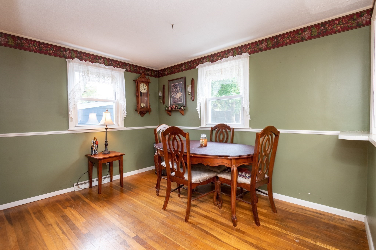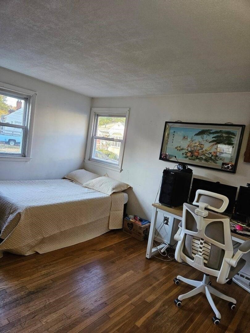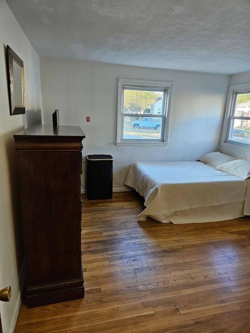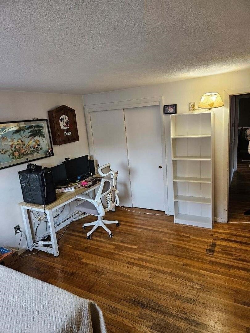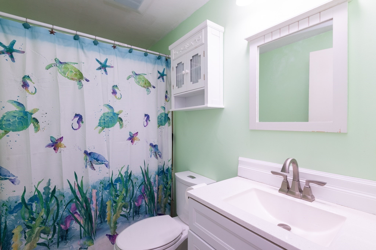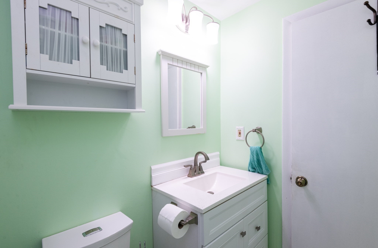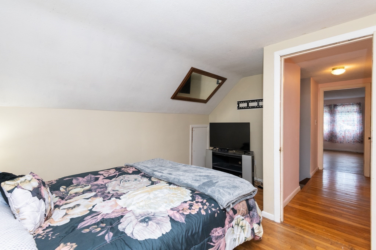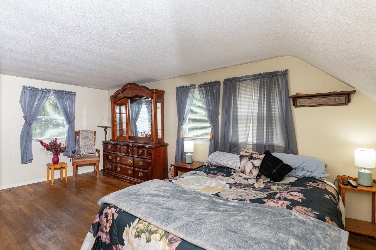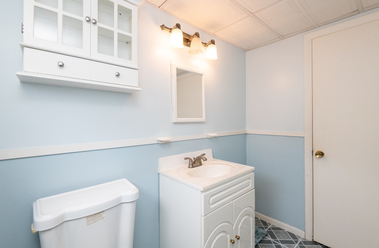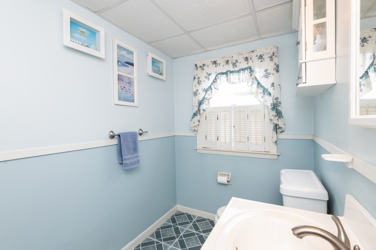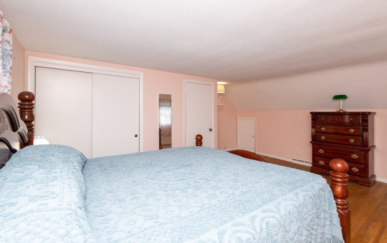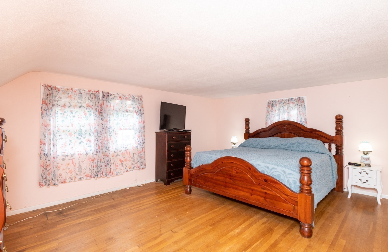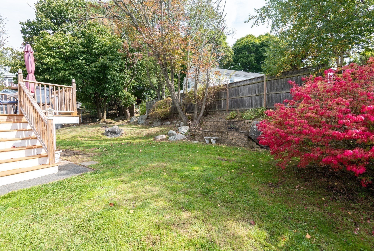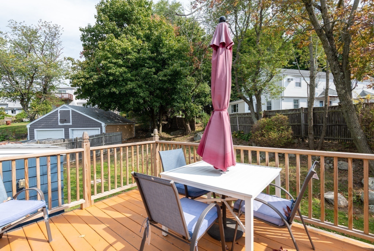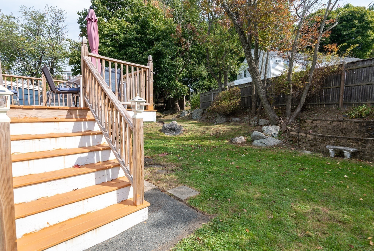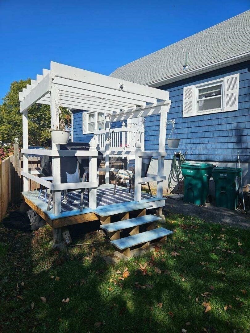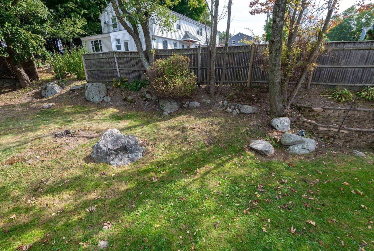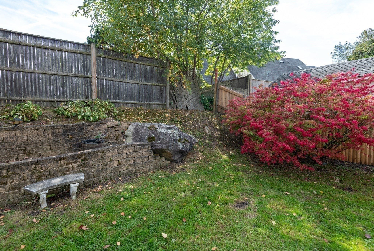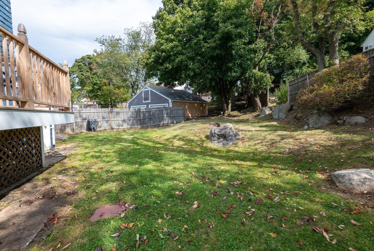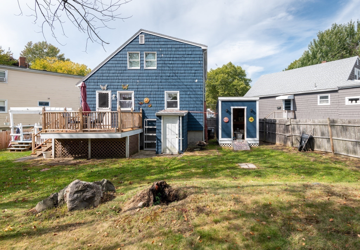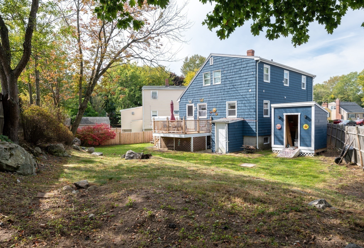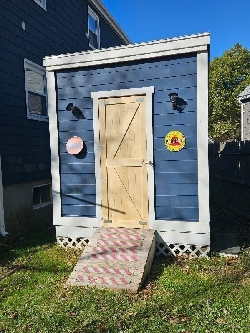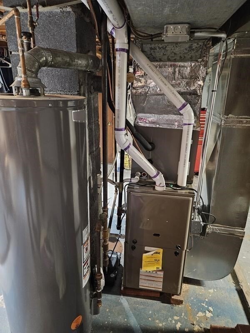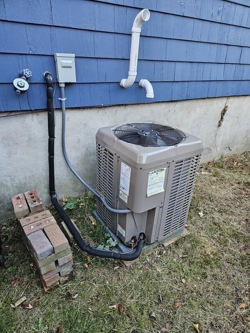Property Description
Property Overview
Property Details click or tap to expand
Kitchen, Dining, and Appliances
- Kitchen Dimensions: 12X11
- Ceiling Fan(s), Flooring - Stone/Ceramic Tile
- Dishwasher, Dryer, Range, Refrigerator, Washer, Washer Hookup
- Dining Room Dimensions: 11X11
- Dining Room Features: Ceiling Fan(s), Flooring - Hardwood
Bedrooms
- Bedrooms: 3
- Master Bedroom Dimensions: 13X11
- Master Bedroom Features: Closet, Flooring - Hardwood
- Bedroom 2 Dimensions: 18X13
- Bedroom 2 Level: Second Floor
- Master Bedroom Features: Flooring - Hardwood
- Bedroom 3 Dimensions: 18X13
- Bedroom 3 Level: Second Floor
- Master Bedroom Features: Flooring - Hardwood
Other Rooms
- Total Rooms: 6
- Living Room Dimensions: 20X11
- Living Room Level: First Floor
- Living Room Features: Cable Hookup, Flooring - Hardwood, Window(s) - Picture
- Laundry Room Features: Full, Sump Pump, Walk Out
Bathrooms
- Full Baths: 1
- Half Baths 1
- Bathroom 1 Features: Bathroom - Full
- Bathroom 2 Level: Second Floor
- Bathroom 2 Features: Bathroom - Half
Amenities
- Golf Course
- Highway Access
- House of Worship
- Medical Facility
- Park
- Public School
- Public Transportation
- Shopping
- Walk/Jog Trails
Utilities
- Heating: Forced Air, Gas, Hot Air Gravity, Oil, Unit Control
- Hot Water: Natural Gas
- Cooling: Central Air
- Electric Info: 220 Volts, At Street, Circuit Breakers, Fuses, Nearby, Underground
- Utility Connections: for Gas Dryer, for Gas Range, Washer Hookup
- Water: City/Town Water, Private
- Sewer: City/Town Sewer, Private
Garage & Parking
- Parking Features: 1-10 Spaces, Detached, Off-Street, Paved Driveway, Tandem
- Parking Spaces: 2
Interior Features
- Square Feet: 1428
- Accessability Features: No
Construction
- Year Built: 1965
- Type: Detached
- Style: Cape, Historical, Rowhouse
- Construction Type: Aluminum, Frame
- Foundation Info: Poured Concrete
- Roof Material: Aluminum, Asphalt/Fiberglass Shingles
- UFFI: Unknown
- Flooring Type: Tile, Wood
- Lead Paint: Unknown
- Warranty: No
Exterior & Lot
- Lot Description: Other (See Remarks), Paved Drive
- Exterior Features: Deck, Gutters, Storage Shed
- Road Type: Cul-De-Sac, Paved, Public, Publicly Maint., Sidewalk
- Waterfront Features: Ocean
- Distance to Beach: 1 to 2 Mile
- Beach Ownership: Public
- Beach Description: Ocean
Other Information
- MLS ID# 73299911
- Last Updated: 11/11/24
- HOA: No
- Reqd Own Association: Unknown
Property History click or tap to expand
| Date | Event | Price | Price/Sq Ft | Source |
|---|---|---|---|---|
| 11/11/2024 | Contingent | $579,000 | $405 | MLSPIN |
| 10/24/2024 | Active | $579,000 | $405 | MLSPIN |
| 10/20/2024 | Price Change | $579,000 | $405 | MLSPIN |
| 10/12/2024 | Active | $599,999 | $420 | MLSPIN |
| 10/08/2024 | New | $599,999 | $420 | MLSPIN |
Mortgage Calculator
Map & Resources
Lincoln-Thomson School
Public Elementary School, Grades: K-5
0.11mi
Sacred Heart School
Private School, Grades: PK-8
0.36mi
Breed Middle School
Public Middle School, Grades: 6-8
0.37mi
Julia F Callahan School
Public Elementary School, Grades: PK-5
0.37mi
William R Fallon School
Public Elementary School, Grades: 1-6
0.37mi
Sacred Heart Elementary School
Private School, Grades: PK-8
0.39mi
617 Monchies
Restaurant
0.4mi
Old Tyme Italian Cuisine
Italian & American Restaurant. Offers: Meat
0.41mi
Tower Hill Fire Station
Fire Station
0.42mi
Pine Hill Station
Fire Station
0.58mi
Frey Field
Sports Centre. Sports: Baseball
0.22mi
Lynn Woods Reservation
Municipal Park
0.22mi
Frey Park
Park
0.14mi
Breed Park (Bowser Field)
Park
0.29mi
Hood Park
Park
0.4mi
Barry Park
Park
0.43mi
Richdale Stores
Gas Station
0.33mi
Beauty Fly's by Fatima
Beauty
0.39mi
D Class Beauty Salon
Hairdresser
0.39mi
V'brows Studio
Beauty
0.39mi
Dreams Nail & Beauty Lounge
Nail Salon
0.41mi
Boston Street Tatoo
Tattoo
0.42mi
Jeff's Barber Shop
Hairdresser
0.43mi
Precision Hair Design
Hairdresser
0.44mi
Richdale Stores
Convenience
0.33mi
One Stop Mart
Convenience
0.4mi
Family Corner Grocery II
Convenience
0.41mi
Los Primos Market
Convenience
0.43mi
Holyoke St opp Gardiner St
0.06mi
Holyoke St @ Gardiner St
0.06mi
Holyoke St @ Myrtle St
0.07mi
Myrtle St @ Holyoke St
0.08mi
Myrtle St @ Woodbine St
0.22mi
Holyoke St @ Thorpe Rd
0.23mi
Myrtle St @ Florence St
0.24mi
Holyoke St opp Thorpe Rd
0.25mi
Seller's Representative: Frederick Brennan, Tache Real Estate, Inc.
MLS ID#: 73299911
© 2024 MLS Property Information Network, Inc.. All rights reserved.
The property listing data and information set forth herein were provided to MLS Property Information Network, Inc. from third party sources, including sellers, lessors and public records, and were compiled by MLS Property Information Network, Inc. The property listing data and information are for the personal, non commercial use of consumers having a good faith interest in purchasing or leasing listed properties of the type displayed to them and may not be used for any purpose other than to identify prospective properties which such consumers may have a good faith interest in purchasing or leasing. MLS Property Information Network, Inc. and its subscribers disclaim any and all representations and warranties as to the accuracy of the property listing data and information set forth herein.
MLS PIN data last updated at 2024-11-11 18:07:00



