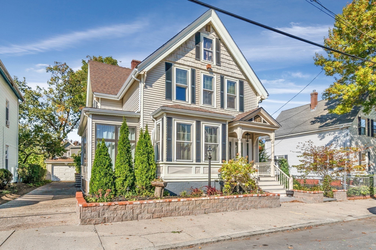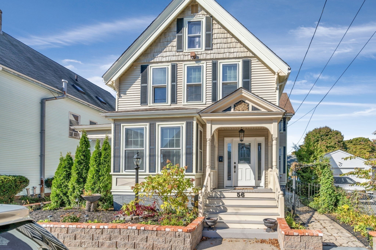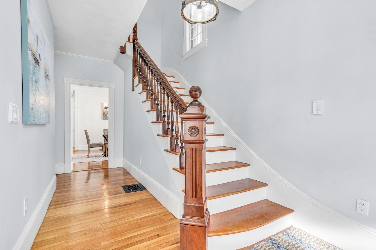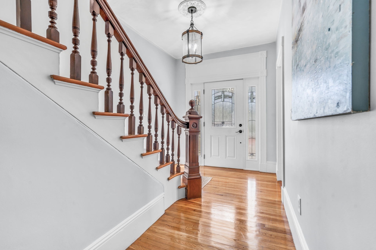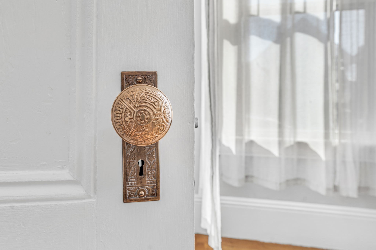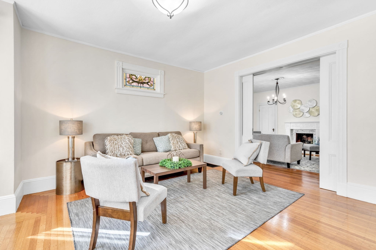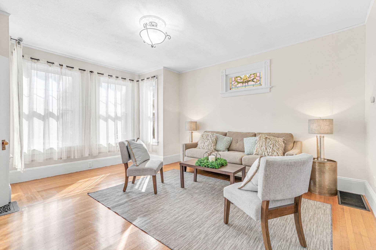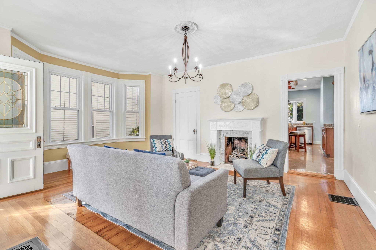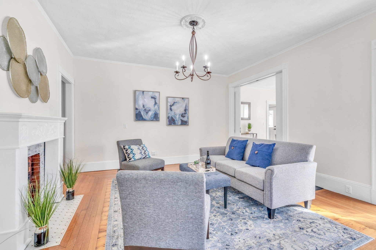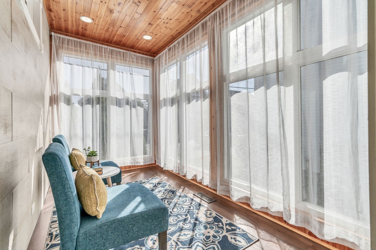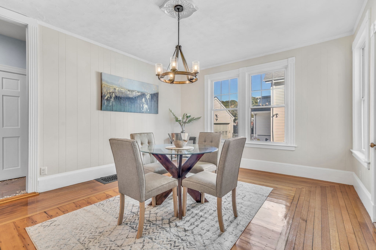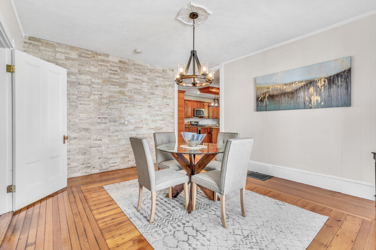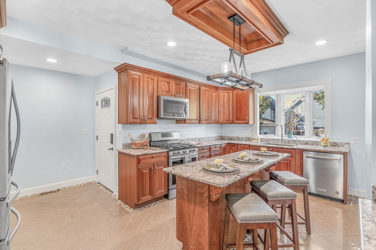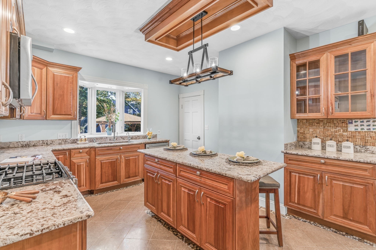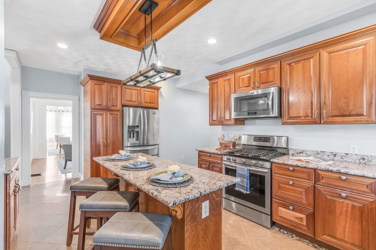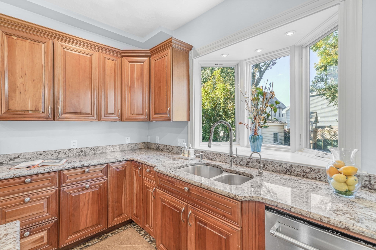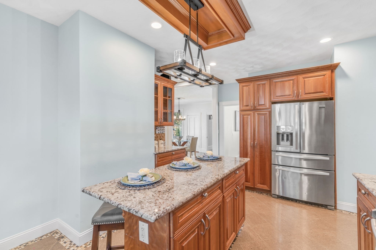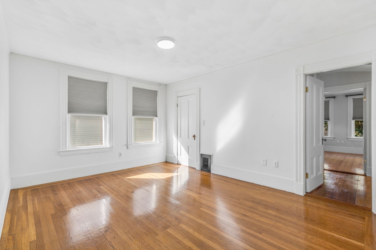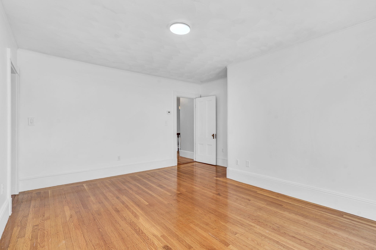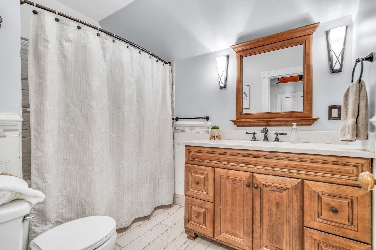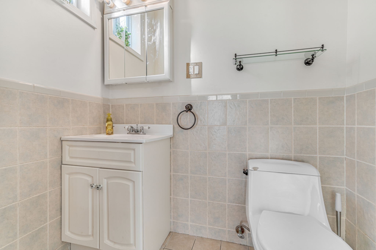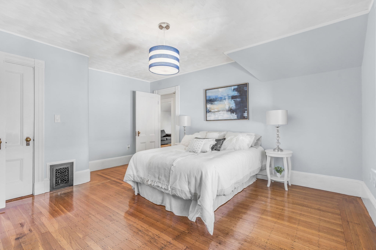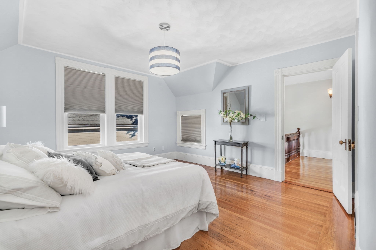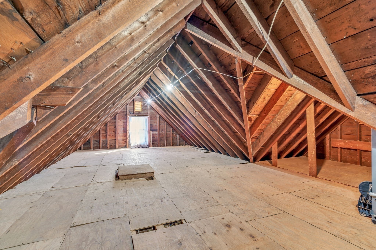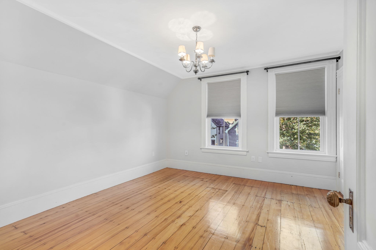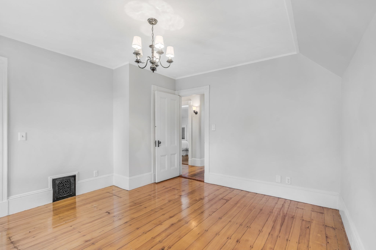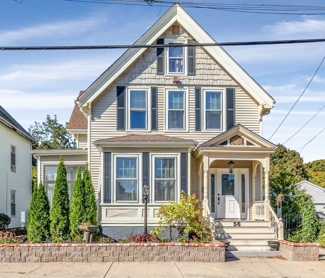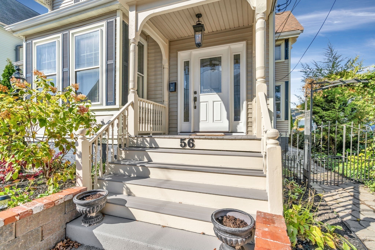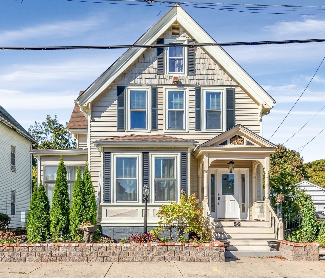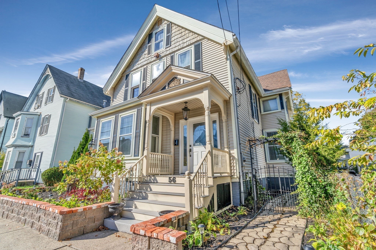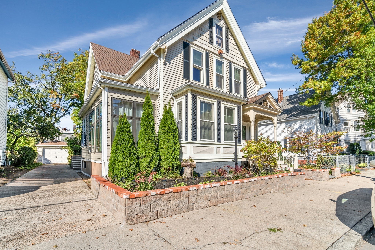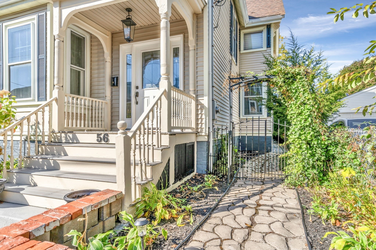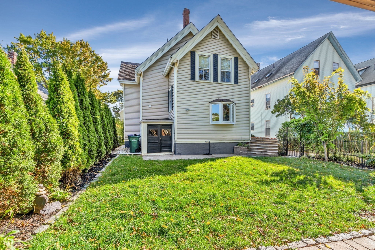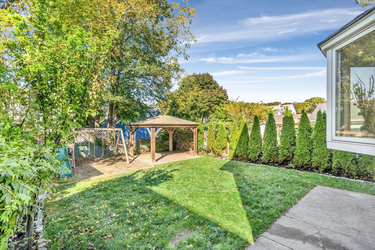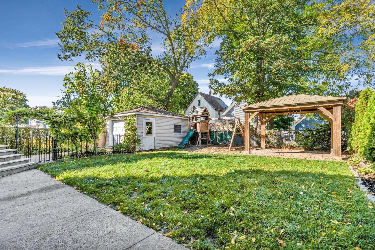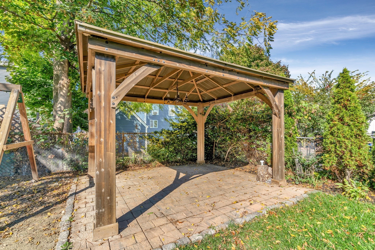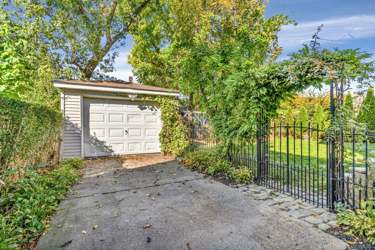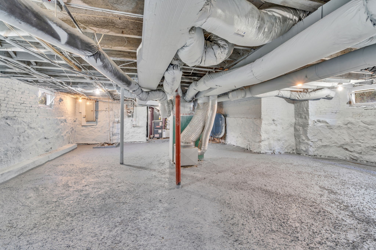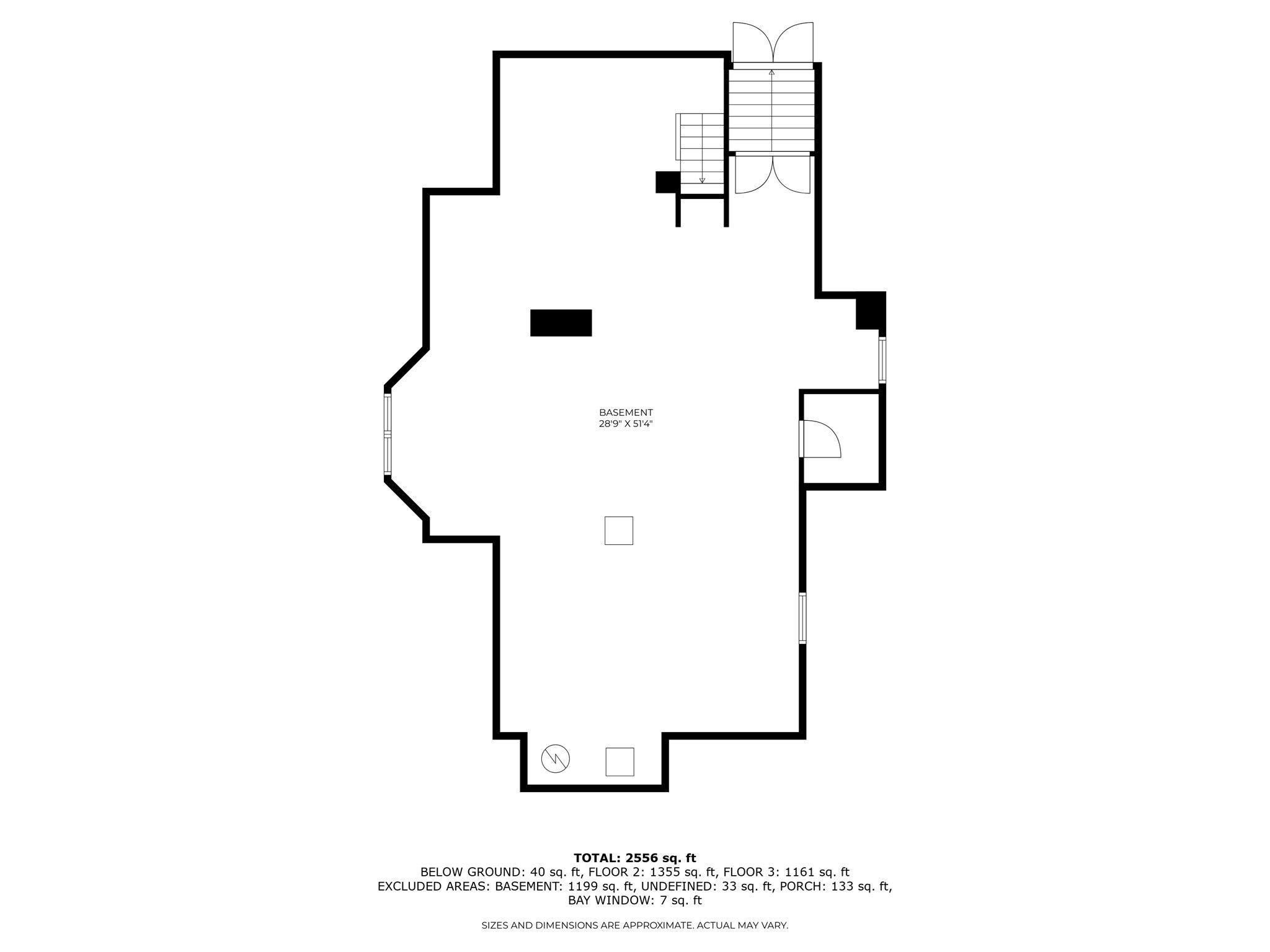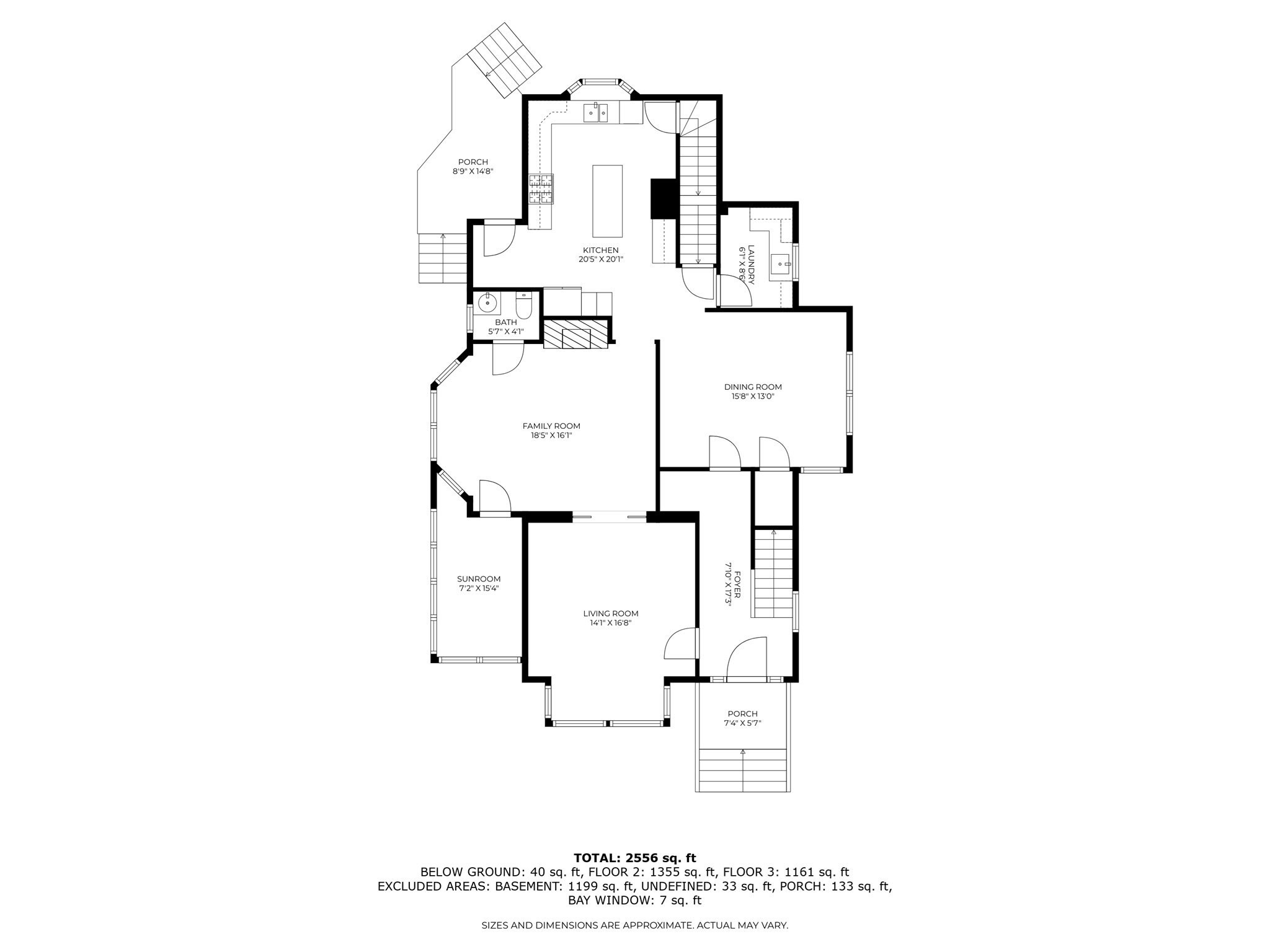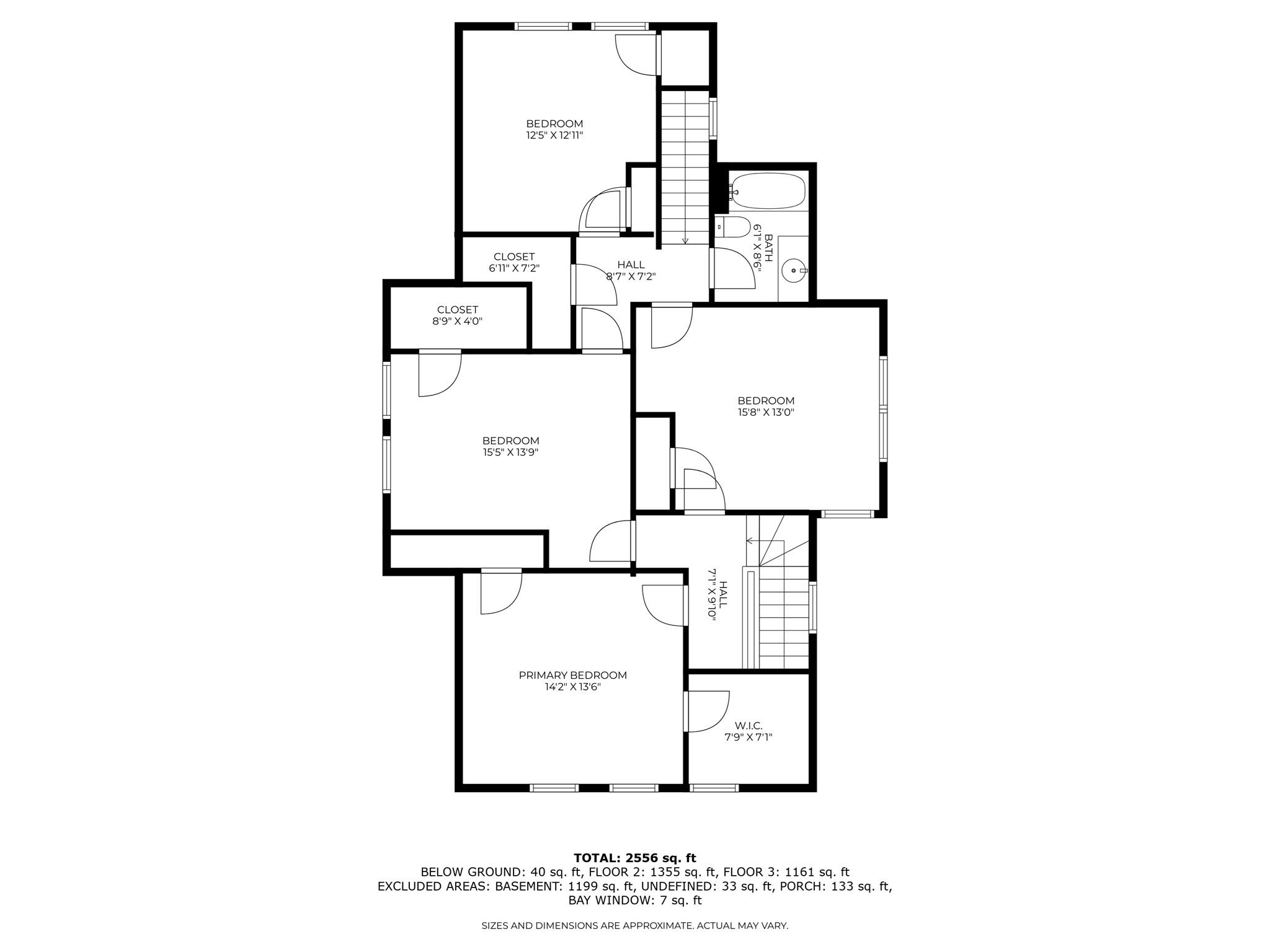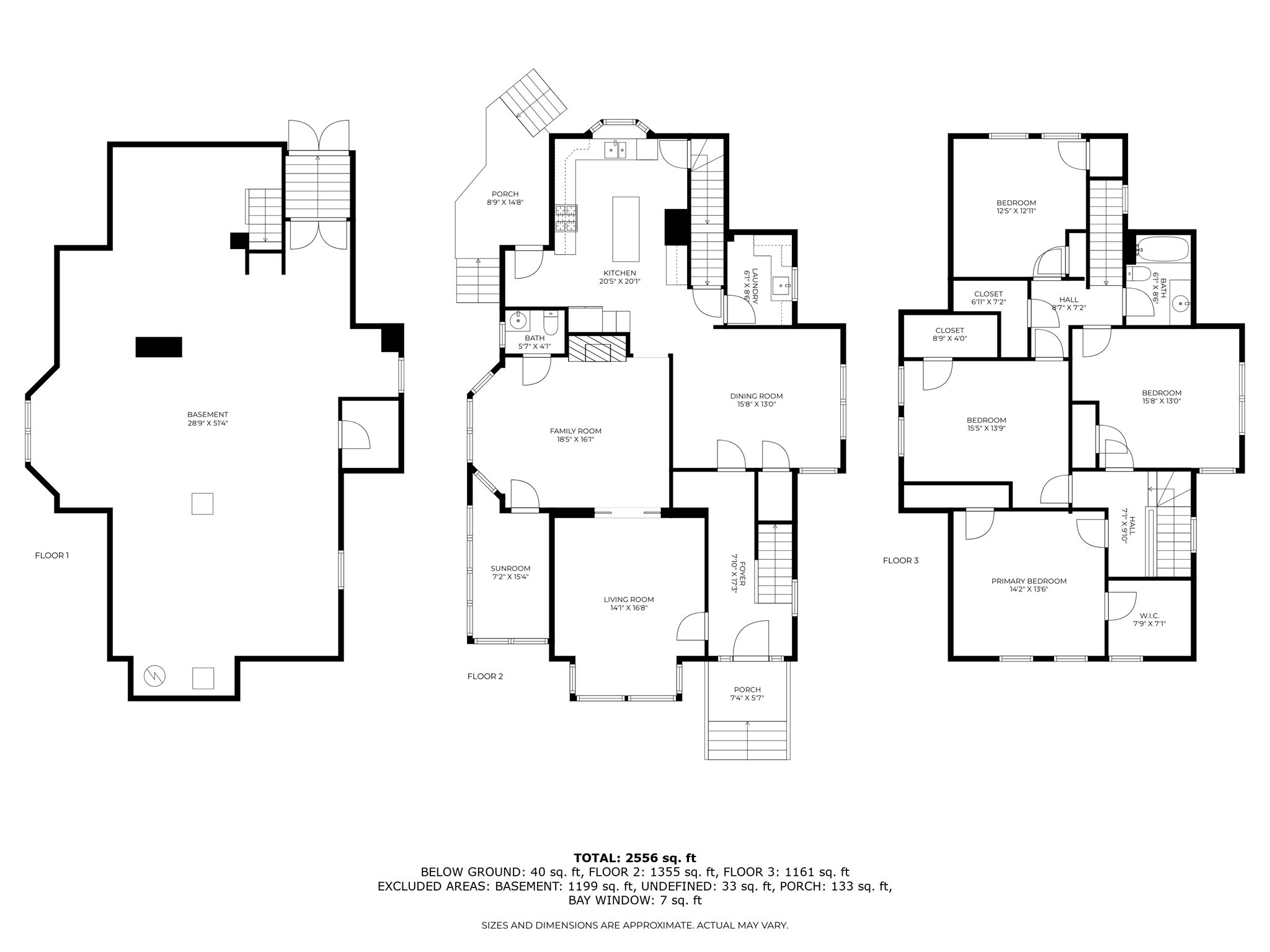Property Description
Property Overview
Property Details click or tap to expand
Kitchen, Dining, and Appliances
- Kitchen Dimensions: 20X20
- Kitchen Level: First Floor
- Flooring - Stone/Ceramic Tile
- Dishwasher, Microwave, Range
- Dining Room Dimensions: 15X13
- Dining Room Level: First Floor
- Dining Room Features: Flooring - Wood
Bedrooms
- Bedrooms: 4
- Master Bedroom Dimensions: 14X13
- Master Bedroom Level: Second Floor
- Master Bedroom Features: Flooring - Wood
- Bedroom 2 Dimensions: 15X13
- Bedroom 2 Level: Second Floor
- Master Bedroom Features: Flooring - Wood
- Bedroom 3 Dimensions: 12X12
- Bedroom 3 Level: Second Floor
- Master Bedroom Features: Flooring - Hardwood
Other Rooms
- Total Rooms: 9
- Living Room Dimensions: 14X16
- Living Room Level: First Floor
- Living Room Features: Flooring - Wood
- Family Room Dimensions: 18X16
- Family Room Level: First Floor
- Family Room Features: Flooring - Wood
- Laundry Room Features: Full, Walk Out
Bathrooms
- Full Baths: 1
- Half Baths 1
Amenities
- Public Transportation
Utilities
- Heating: Forced Air, Gas, Geothermal Heat Source, Hot Air Gravity, Individual, Oil, Oil, Unit Control
- Heat Zones: 2
- Hot Water: Natural Gas
- Cooling: Central Air
- Cooling Zones: 2
- Electric Info: 100 Amps, Other (See Remarks)
- Utility Connections: for Gas Range
- Water: City/Town Water, Private
- Sewer: City/Town Sewer, Private
Garage & Parking
- Garage Parking: Detached
- Garage Spaces: 1
- Parking Features: 1-10 Spaces, Detached, Off-Street, Tandem
- Parking Spaces: 3
Interior Features
- Square Feet: 2238
- Fireplaces: 1
- Accessability Features: Unknown
Construction
- Year Built: 1880
- Type: Detached
- Style: Floating Home, Low-Rise, Victorian
- Construction Type: Aluminum, Frame
- Foundation Info: Fieldstone
- Roof Material: Aluminum, Asphalt/Fiberglass Shingles
- UFFI: Unknown
- Flooring Type: Tile, Wood
- Lead Paint: Unknown
- Warranty: No
Exterior & Lot
- Exterior Features: Porch
- Road Type: Public
Other Information
- MLS ID# 73301214
- Last Updated: 11/22/24
- HOA: No
- Reqd Own Association: Unknown
Property History click or tap to expand
| Date | Event | Price | Price/Sq Ft | Source |
|---|---|---|---|---|
| 11/22/2024 | Active | $719,900 | $322 | MLSPIN |
| 11/18/2024 | Price Change | $719,900 | $322 | MLSPIN |
| 11/03/2024 | Active | $729,900 | $326 | MLSPIN |
| 10/30/2024 | Back on Market | $729,900 | $326 | MLSPIN |
| 10/28/2024 | Under Agreement | $729,900 | $326 | MLSPIN |
| 10/14/2024 | Active | $729,900 | $326 | MLSPIN |
| 10/10/2024 | New | $729,900 | $326 | MLSPIN |
Mortgage Calculator
Map & Resources
Tracy School
Public Elementary School, Grades: 1-5
0.2mi
Sewell-Anderson School
Public Elementary School, Grades: K-5
0.36mi
William R Fallon School
Public Elementary School, Grades: 1-6
0.4mi
La Shingada
Bar
0.21mi
Primo Pizza and Roast Beef
Pizza & Sandwich Restaurant
0.14mi
Town House of Pizza
Pizzeria
0.14mi
The Lido Cafe
Pizza & Seafood Restaurant
0.35mi
BayRidge Hospital
Hospital
0.31mi
Pine Hill Station
Fire Station
0.29mi
Lynn Fire Department
Fire Station
0.44mi
Ames Street Playground
Park
0.13mi
Northern Ave. Playground
Municipal Park
0.19mi
Gallagher Park
Municipal Park
0.38mi
Lynn Common
Municipal Park
0.44mi
Filenes Playground
Playground
0.29mi
Catholic Charities Child Care Center
Childcare
0.26mi
Salem Laundry Company
Laundry
0.32mi
Metro Credit Union
Bank
0.29mi
Hair After
Hairdresser
0.08mi
Aldo's Salon & Tanning
Hairdresser
0.14mi
Nadia's Hair Salon
Hairdresser
0.21mi
Cher Magic Hair Salon
Hairdresser
0.32mi
Barcelon Barbershop
Hairdresser
0.37mi
Richdale
Convenience
0.15mi
One Stop Mart
Convenience
0.19mi
Salinas Market
Convenience
0.22mi
Gomez Market
Convenience
0.23mi
Auto Grill
Convenience
0.31mi
Sunshine Market
Convenience
0.31mi
Richdale Stores
Convenience
0.44mi
Stop & Shop
Supermarket
0.16mi
Boston St @ Franklin St
0.14mi
Boston St @ Park St
0.14mi
N Franklin St @ Boston St
0.15mi
Boston St @ New Park St
0.16mi
Western Ave @ Brimblecom St
0.22mi
Western Ave @ Congress St
0.22mi
Boston St @ Grove St
0.22mi
Boston St @ Mall St
0.24mi
Seller's Representative: Shawn Burgess, Compass
MLS ID#: 73301214
© 2024 MLS Property Information Network, Inc.. All rights reserved.
The property listing data and information set forth herein were provided to MLS Property Information Network, Inc. from third party sources, including sellers, lessors and public records, and were compiled by MLS Property Information Network, Inc. The property listing data and information are for the personal, non commercial use of consumers having a good faith interest in purchasing or leasing listed properties of the type displayed to them and may not be used for any purpose other than to identify prospective properties which such consumers may have a good faith interest in purchasing or leasing. MLS Property Information Network, Inc. and its subscribers disclaim any and all representations and warranties as to the accuracy of the property listing data and information set forth herein.
MLS PIN data last updated at 2024-11-22 03:05:00



