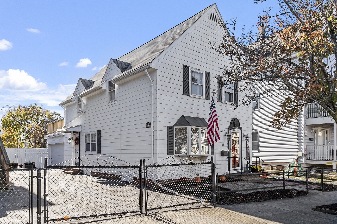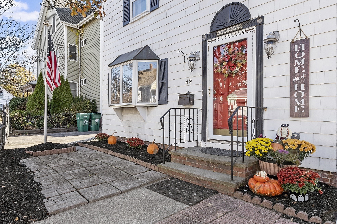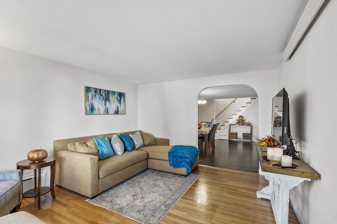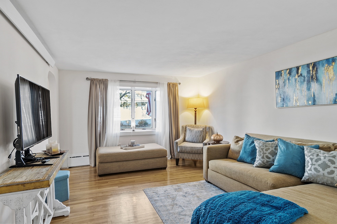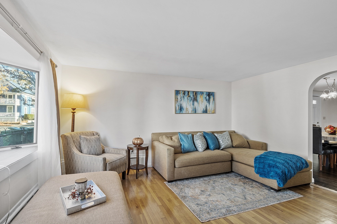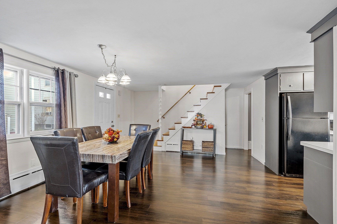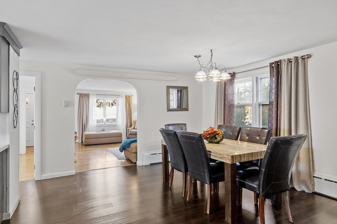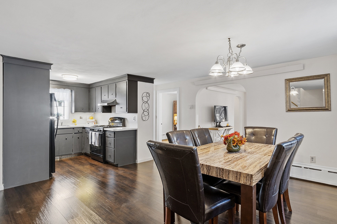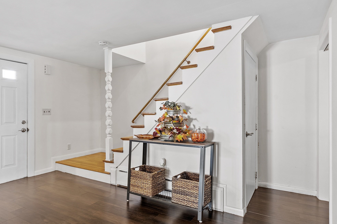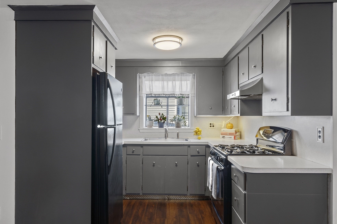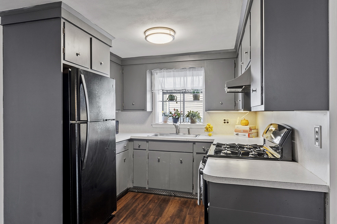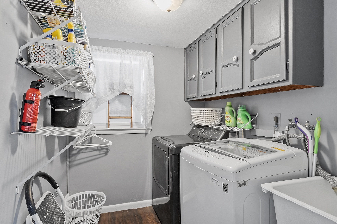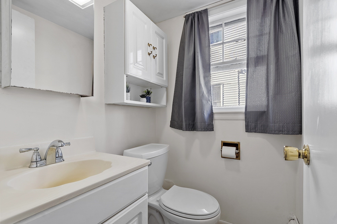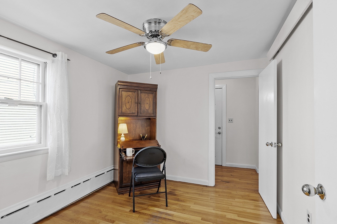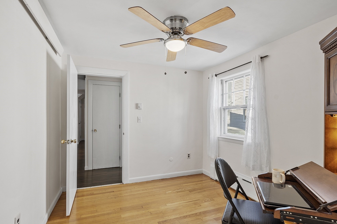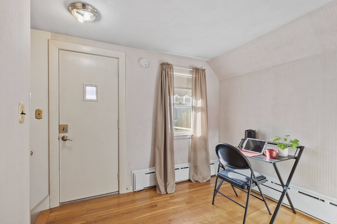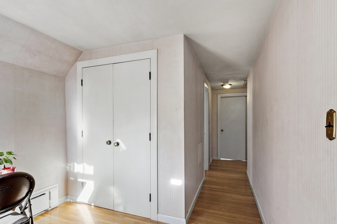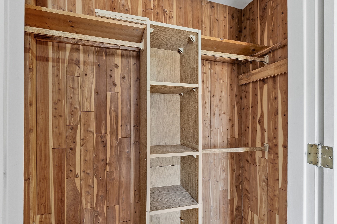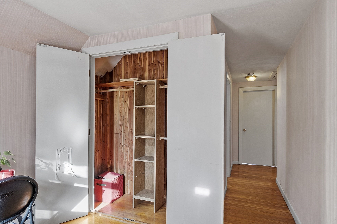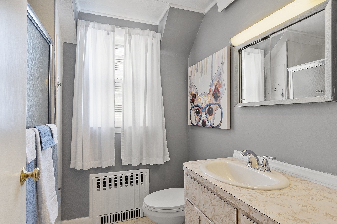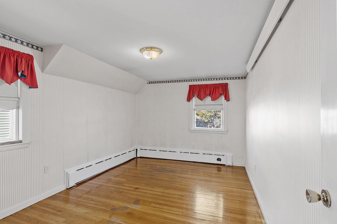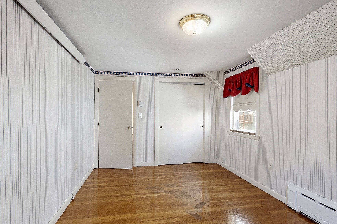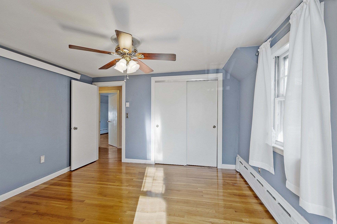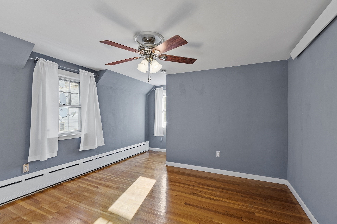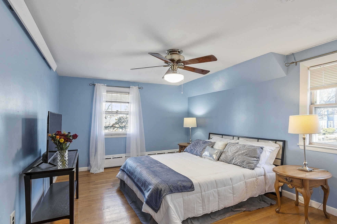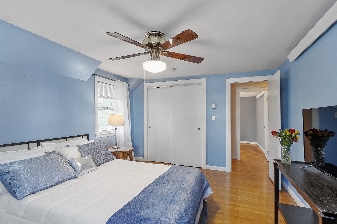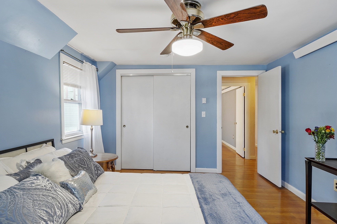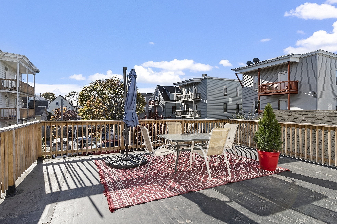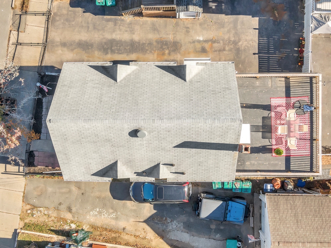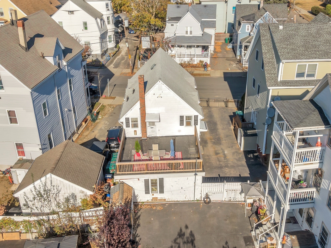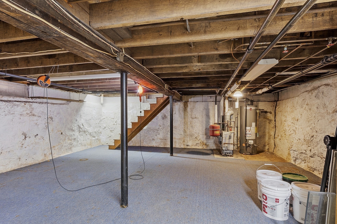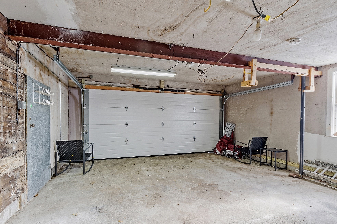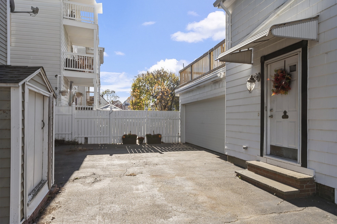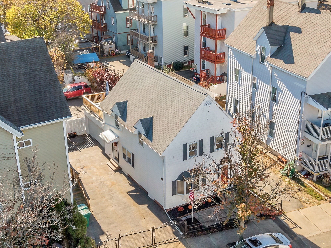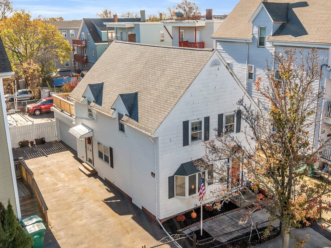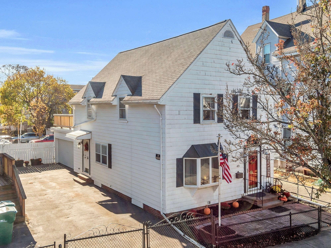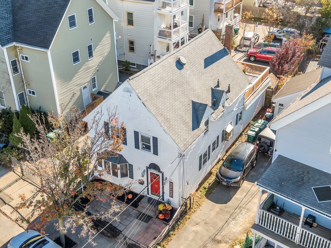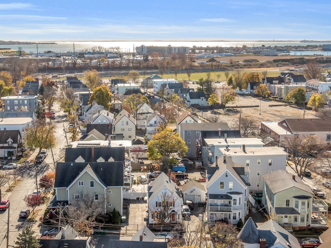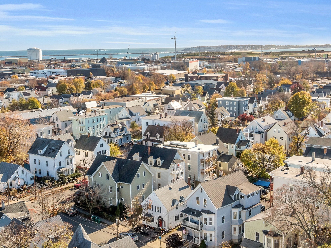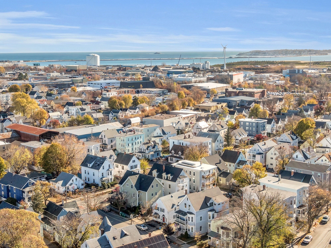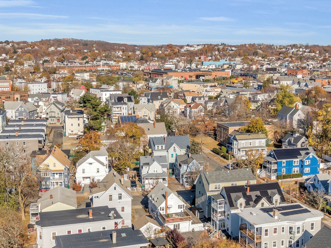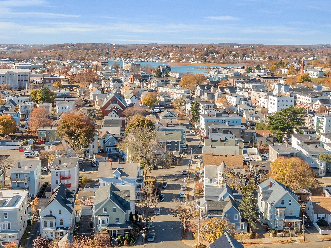Property Description
Property Overview
Property Details click or tap to expand
Kitchen, Dining, and Appliances
- Kitchen Dimensions: 8X8'4"
- Country Kitchen, Flooring - Engineered Hardwood, Flooring - Laminate, Open Floor Plan, Remodeled
- Dryer, Range, Refrigerator, Washer
- Dining Room Dimensions: 13X16
- Dining Room Level: First Floor
- Dining Room Features: Flooring - Engineered Hardwood, Flooring - Laminate, Open Floor Plan
Bedrooms
- Bedrooms: 3
- Master Bedroom Dimensions: 11X14
- Master Bedroom Level: Second Floor
- Master Bedroom Features: Ceiling Fan(s), Closet - Double, Flooring - Hardwood
- Bedroom 2 Dimensions: 10'5"X15'8"
- Bedroom 2 Level: Second Floor
- Master Bedroom Features: Ceiling Fan(s), Closet - Double, Flooring - Hardwood
- Bedroom 3 Dimensions: 9'11"X14'6"
- Bedroom 3 Level: Second Floor
- Master Bedroom Features: Closet - Double, Flooring - Hardwood
Other Rooms
- Total Rooms: 7
- Living Room Dimensions: 11'1"X14
- Living Room Level: First Floor
- Living Room Features: Archway, Flooring - Hardwood, Open Floor Plan
- Laundry Room Features: Concrete Floor, Full, Garage Access, Interior Access, Unfinished Basement
Bathrooms
- Full Baths: 1
- Half Baths 1
- Bathroom 1 Dimensions: 4'11"X4
- Bathroom 1 Level: First Floor
- Bathroom 1 Features: Bathroom - Half
- Bathroom 2 Dimensions: 5'1"X7'4"
- Bathroom 2 Level: Second Floor
- Bathroom 2 Features: Bathroom - Full, Bathroom - With Tub & Shower
Amenities
- Bike Path
- House of Worship
- Laundromat
- Park
- Public School
- Public Transportation
- Shopping
- Walk/Jog Trails
Utilities
- Heating: Electric, Hot Water Baseboard, Wall Unit
- Heat Zones: 6
- Hot Water: Natural Gas
- Cooling: Individual, None
- Electric Info: 100 Amps, Circuit Breakers, Other (See Remarks), Underground
- Energy Features: Storm Doors, Storm Windows
- Utility Connections: for Gas Range
- Water: City/Town Water, Private
- Sewer: City/Town Sewer, Private
Garage & Parking
- Garage Parking: Attached, Storage
- Garage Spaces: 2
- Parking Features: 1-10 Spaces, Improved Driveway, Off-Street, Paved Driveway
- Parking Spaces: 3
Interior Features
- Square Feet: 1348
- Interior Features: Internet Available - Broadband, Internet Available - DSL, Internet Available - Fiber-Optic, Internet Available - Satellite
- Accessability Features: No
Construction
- Year Built: 1930
- Type: Detached
- Style: Colonial, Detached,
- Construction Type: Aluminum, Frame
- Foundation Info: Brick, Fieldstone
- Roof Material: Aluminum, Asphalt/Fiberglass Shingles, Rubber
- UFFI: No
- Flooring Type: Vinyl, Wood, Wood Laminate
- Lead Paint: Unknown
- Warranty: No
Exterior & Lot
- Lot Description: Easements, Level
- Exterior Features: Deck - Roof, Gutters, Porch, Screens
- Road Type: Public
- Waterfront Features: Ocean
- Distance to Beach: 1/2 to 1 Mile
- Beach Ownership: Public
- Beach Description: Ocean
Other Information
- MLS ID# 73313048
- Last Updated: 11/19/24
- HOA: No
- Reqd Own Association: Unknown
- Terms: Assumable, Seller W/Participate
Property History click or tap to expand
| Date | Event | Price | Price/Sq Ft | Source |
|---|---|---|---|---|
| 11/15/2024 | New | $499,900 | $371 | MLSPIN |
Mortgage Calculator
Map & Resources
A. Drewicz Elementary School
Public Elementary School, Grades: PK-5
0.16mi
Saint Patricks School
School
0.26mi
Wm. P. Connery Elementary School
Public Elementary School, Grades: PK-5
0.32mi
William P Connery School
School
0.32mi
Juan Parrilla Bar & Grill
Bar
0.12mi
Cafe Bayon
Asian Restaurant
0.14mi
Super Seven Subs & Pizza
Sandwich Restaurant
0.15mi
La Fonda De Don Juan
Restaurant
0.23mi
Cafe El Molino
Restaurant
0.27mi
Lynn Fire Department
Fire Station
0.37mi
General Electric Athletic Association Field
Municipal Park
0.3mi
Barry Park
Park
0.32mi
Warren St. Playground
Municipal Park
0.39mi
Lynn Common
Municipal Park
0.39mi
Neptune Boulevard Playground
Municipal Park
0.44mi
Bennett Street Playground
Playground
0.24mi
Prime
Gas Station
0.34mi
River Works Credit Union
Bank
0.27mi
Liling's Beauty Salon
Beauty
0.1mi
Anny's Hair Designs
Hairdresser
0.15mi
The SALON by InStyle
Hairdresser
0.29mi
Nora Dube DDS
Dentist
0.16mi
Black Friday Year Round
Department Store
0.35mi
Soriya Market
Convenience
0.12mi
D. & T. Convenience Store
Convenience
0.14mi
Linden Market
Convenience
0.27mi
Mekong Market
Supermarket
0.1mi
La Familia Market
Supermarket
0.23mi
Market Basket
Supermarket
0.32mi
Western Ave @ Summer St
0.1mi
Western Ave @ Breed Square
0.1mi
Western Ave @ Summer St
0.13mi
Western Ave @ Walden St
0.15mi
Western Ave @ Albion St
0.19mi
Western Ave @ Minot St
0.19mi
760 Western Ave
0.21mi
743 Western Ave
0.24mi
Seller's Representative: Richard Powers, Toner Real Estate, LLC
MLS ID#: 73313048
© 2024 MLS Property Information Network, Inc.. All rights reserved.
The property listing data and information set forth herein were provided to MLS Property Information Network, Inc. from third party sources, including sellers, lessors and public records, and were compiled by MLS Property Information Network, Inc. The property listing data and information are for the personal, non commercial use of consumers having a good faith interest in purchasing or leasing listed properties of the type displayed to them and may not be used for any purpose other than to identify prospective properties which such consumers may have a good faith interest in purchasing or leasing. MLS Property Information Network, Inc. and its subscribers disclaim any and all representations and warranties as to the accuracy of the property listing data and information set forth herein.
MLS PIN data last updated at 2024-11-19 03:05:00



