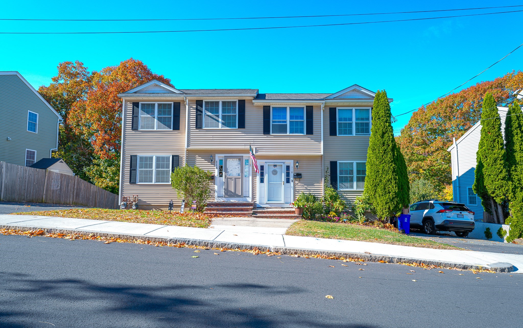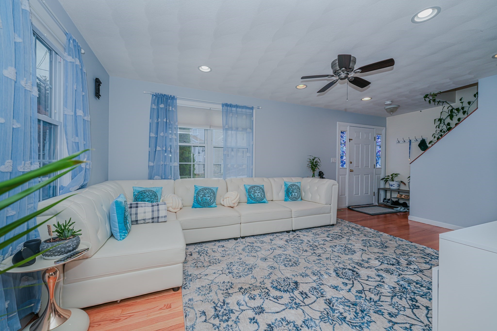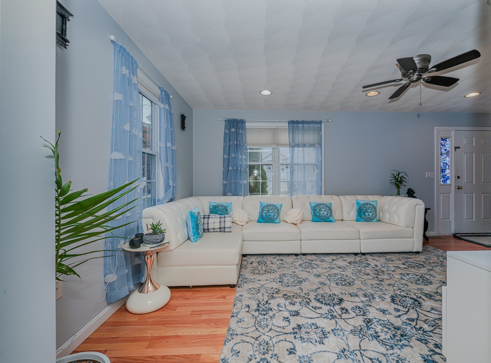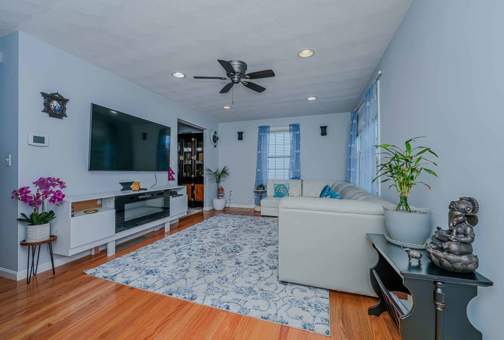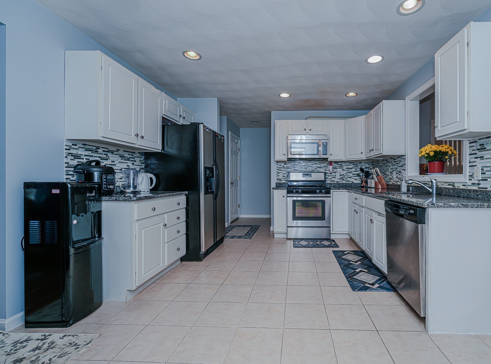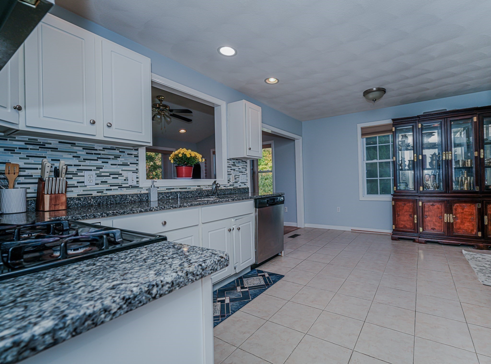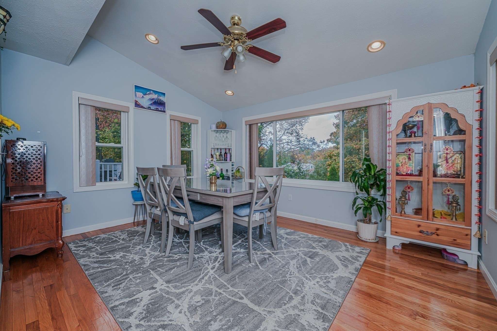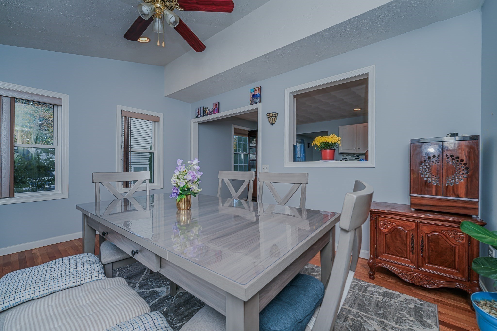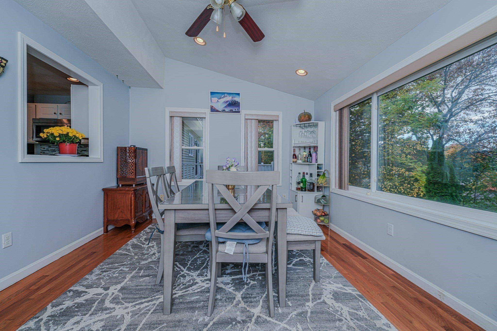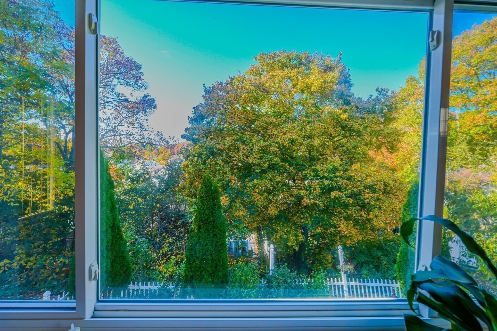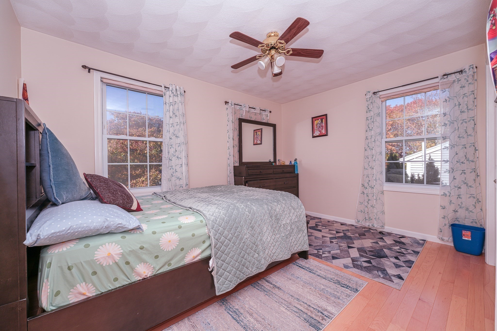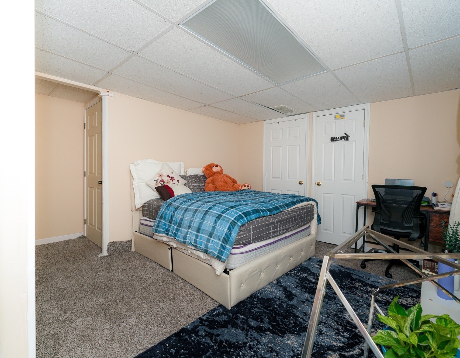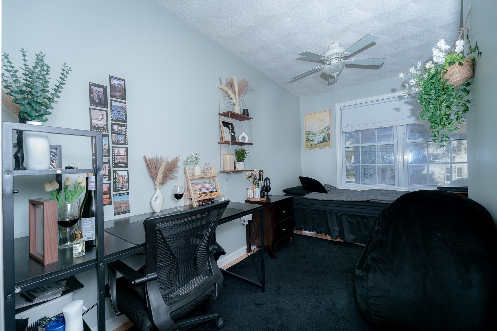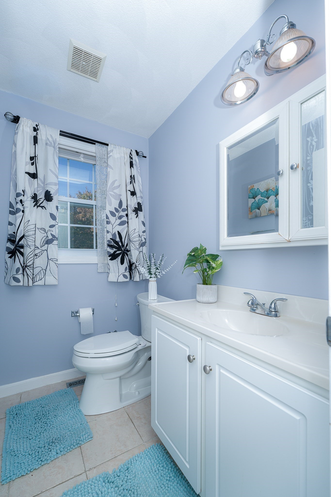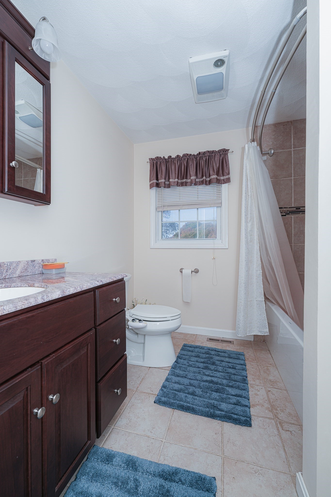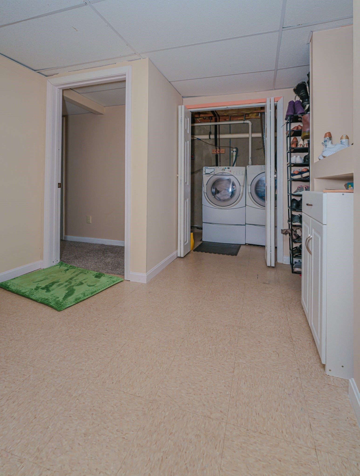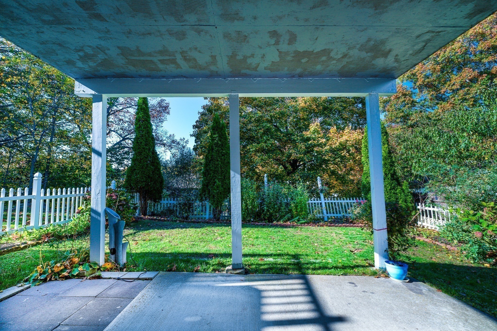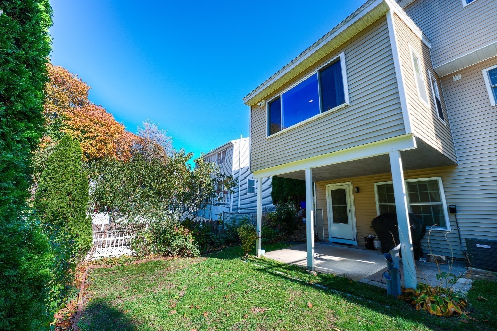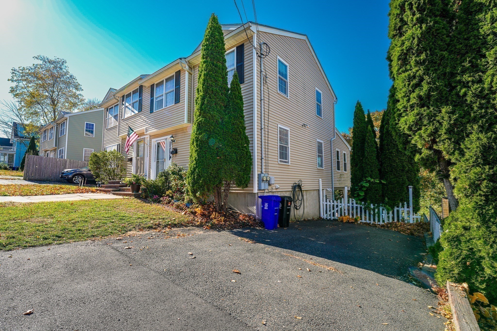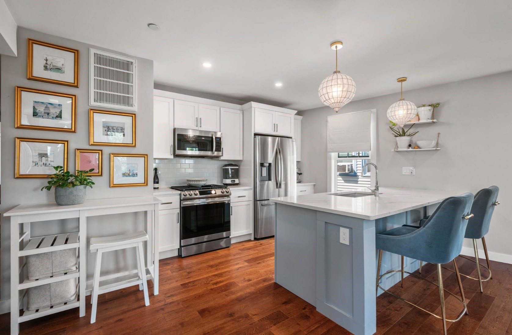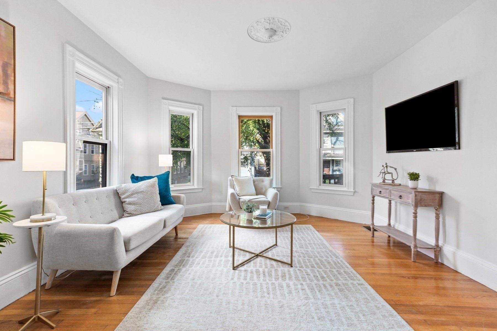Property Description
Property Overview
Property Details click or tap to expand
Bedrooms
- Bedrooms: 3
Other Rooms
- Total Rooms: 5
Bathrooms
- Full Baths: 1
- Half Baths 1
Amenities
- Amenities: Highway Access, House of Worship, Private School, Public School, Public Transportation
- Association Fee Includes: Master Insurance
Utilities
- Heating: Extra Flue, Forced Air, Gas, Heat Pump, Oil
- Cooling: Central Air
- Electric Info: 200 Amps, Circuit Breakers, Underground
- Utility Connections: for Gas Range
- Water: City/Town Water, Private
- Sewer: City/Town Sewer, Private
Unit Features
- Square Feet: 2026
- Unit Building: 118
- Unit Level: 3
- Floors: 3
- Pets Allowed: No
- Accessability Features: Unknown
Condo Complex Information
- Condo Type: Condo
- Complex Complete: U
- Number of Units: 2
- Elevator: No
- Condo Association: U
- HOA Fee: $100
- Fee Interval: Monthly
Construction
- Year Built: 2005
- Style: , Garrison, Townhouse
- Construction Type: Aluminum, Frame
- Roof Material: Aluminum, Asphalt/Fiberglass Shingles
- Flooring Type: Tile, Wood
- Lead Paint: Unknown
- Warranty: No
Garage & Parking
- Parking Features: 1-10 Spaces, Off-Street
- Parking Spaces: 3
Exterior & Grounds
- Exterior Features: Covered Patio/Deck, Fenced Yard, Garden Area
- Pool: No
Other Information
- MLS ID# 73310180
- Last Updated: 11/15/24
Property History click or tap to expand
| Date | Event | Price | Price/Sq Ft | Source |
|---|---|---|---|---|
| 11/12/2024 | Contingent | $625,000 | $308 | MLSPIN |
| 11/12/2024 | Canceled | $625,000 | $308 | MLSPIN |
| 11/10/2024 | Active | $625,000 | $308 | MLSPIN |
| 11/10/2024 | Active | $625,000 | $308 | MLSPIN |
| 11/06/2024 | New | $625,000 | $308 | MLSPIN |
| 11/06/2024 | New | $625,000 | $308 | MLSPIN |
| 10/17/2022 | Sold | $555,000 | $274 | MLSPIN |
| 09/09/2022 | Under Agreement | $520,000 | $257 | MLSPIN |
| 09/08/2022 | New | $520,000 | $257 | MLSPIN |
Mortgage Calculator
Map & Resources
Salemwood School
Public Elementary School, Grades: K-8
0.31mi
Forestdale School
Public Elementary School, Grades: K-8
0.39mi
Mystic Valley Regional Charter School
Charter School, Grades: K-12
0.44mi
Dunkin'
Donut & Coffee Shop
0.32mi
Domino's
Pizzeria
0.44mi
Fresco's Roast Beef & Seafood
Restaurant
0.44mi
Pastalina
Italian Restaurant
0.47mi
Malden Fire Department
Fire Station
0.43mi
Malden Police Station
Police
0.44mi
Kirstead Park
Municipal Park
0.38mi
Tarticoff Park
Municipal Park
0.42mi
Trafton Park
Municipal Park
0.46mi
Salem Street Laundry
Laundry
0.46mi
Malden Quickstop
Convenience
0.39mi
468 Salem St opp Dell St
0.23mi
Salem St @ Branch St
0.24mi
Salem St @ Dell St
0.24mi
Salem St @ Rockwell St
0.26mi
Salem St @ Granville Ave
0.27mi
Salem St @ Cross St
0.28mi
627 Salem St
0.3mi
Sylvan St @ Blantyre Rd
0.32mi
Seller's Representative: Suman Mahara, oNest Real Estate
MLS ID#: 73310180
© 2024 MLS Property Information Network, Inc.. All rights reserved.
The property listing data and information set forth herein were provided to MLS Property Information Network, Inc. from third party sources, including sellers, lessors and public records, and were compiled by MLS Property Information Network, Inc. The property listing data and information are for the personal, non commercial use of consumers having a good faith interest in purchasing or leasing listed properties of the type displayed to them and may not be used for any purpose other than to identify prospective properties which such consumers may have a good faith interest in purchasing or leasing. MLS Property Information Network, Inc. and its subscribers disclaim any and all representations and warranties as to the accuracy of the property listing data and information set forth herein.
MLS PIN data last updated at 2024-11-15 17:22:00



