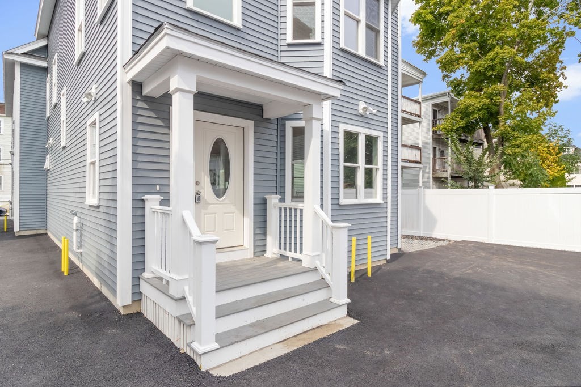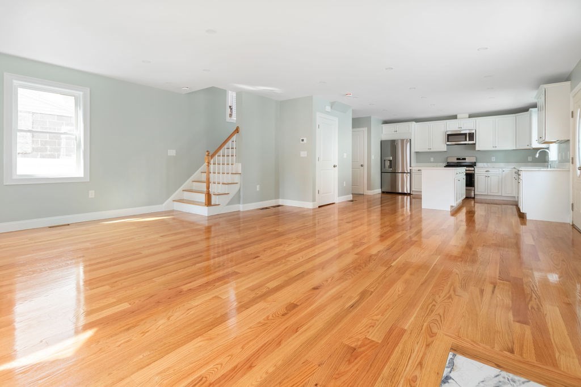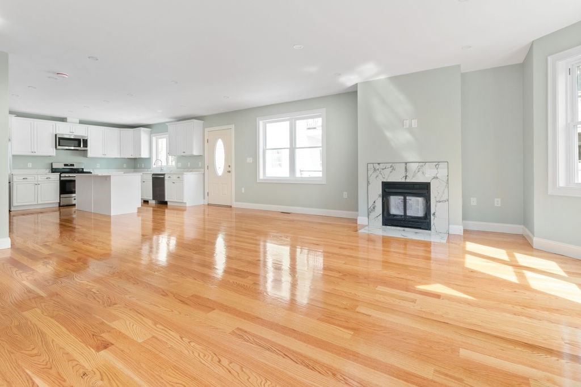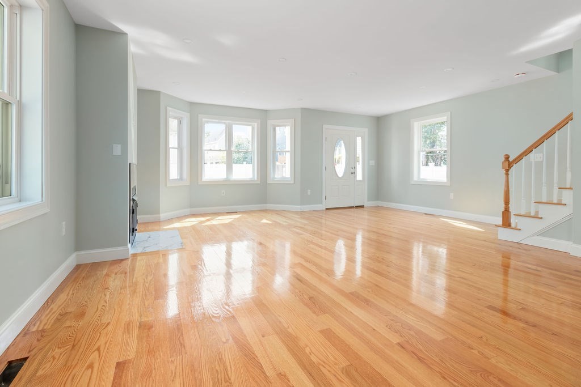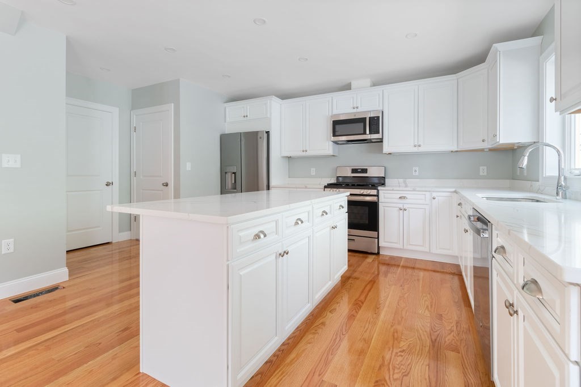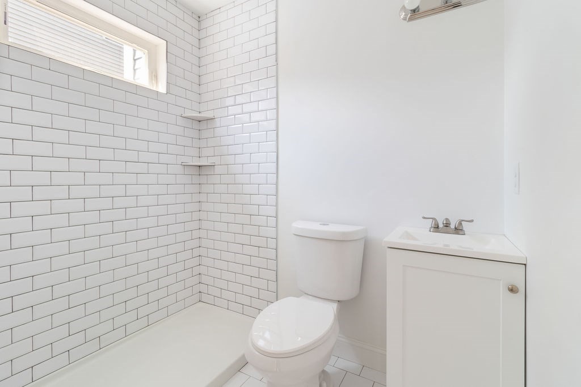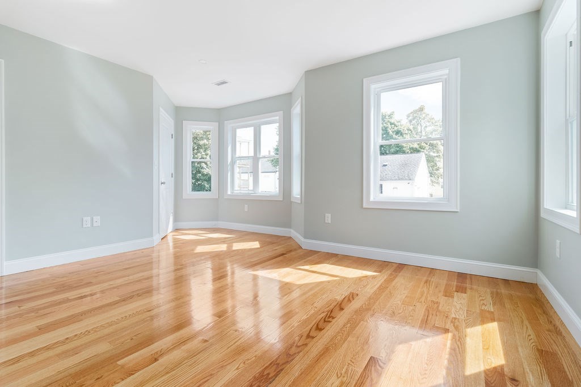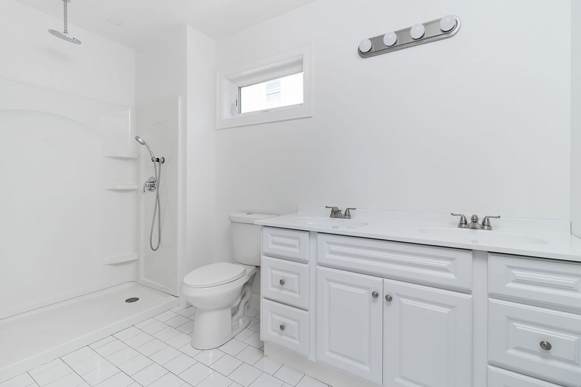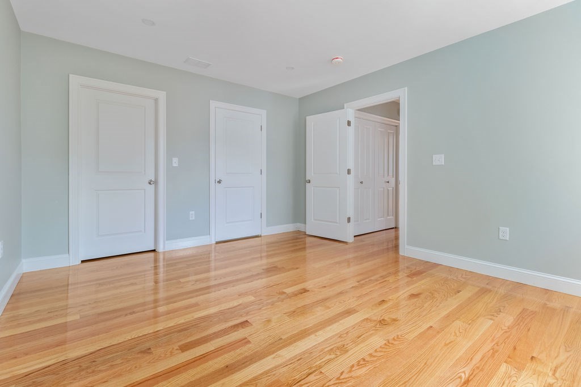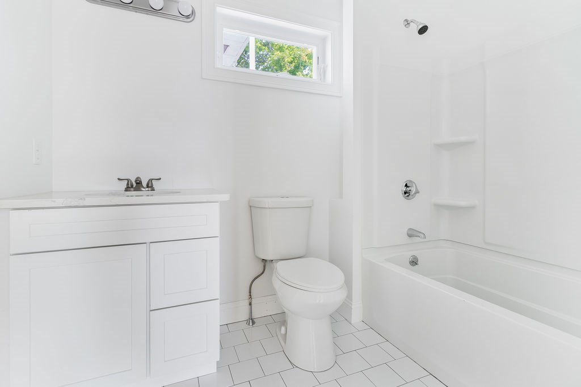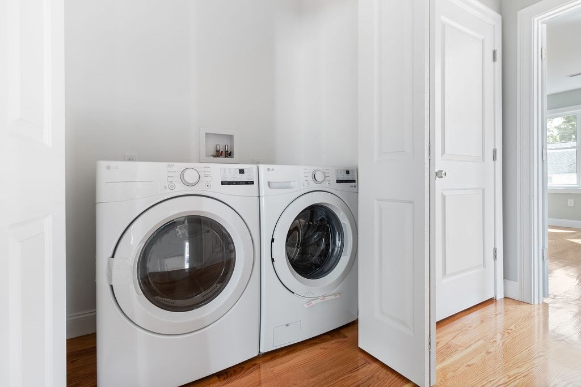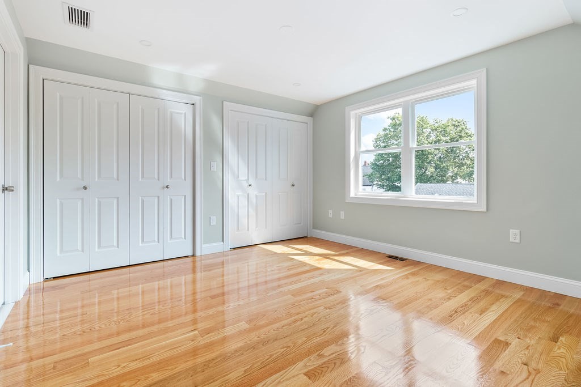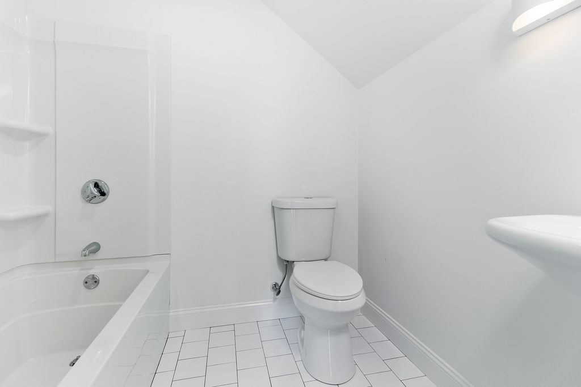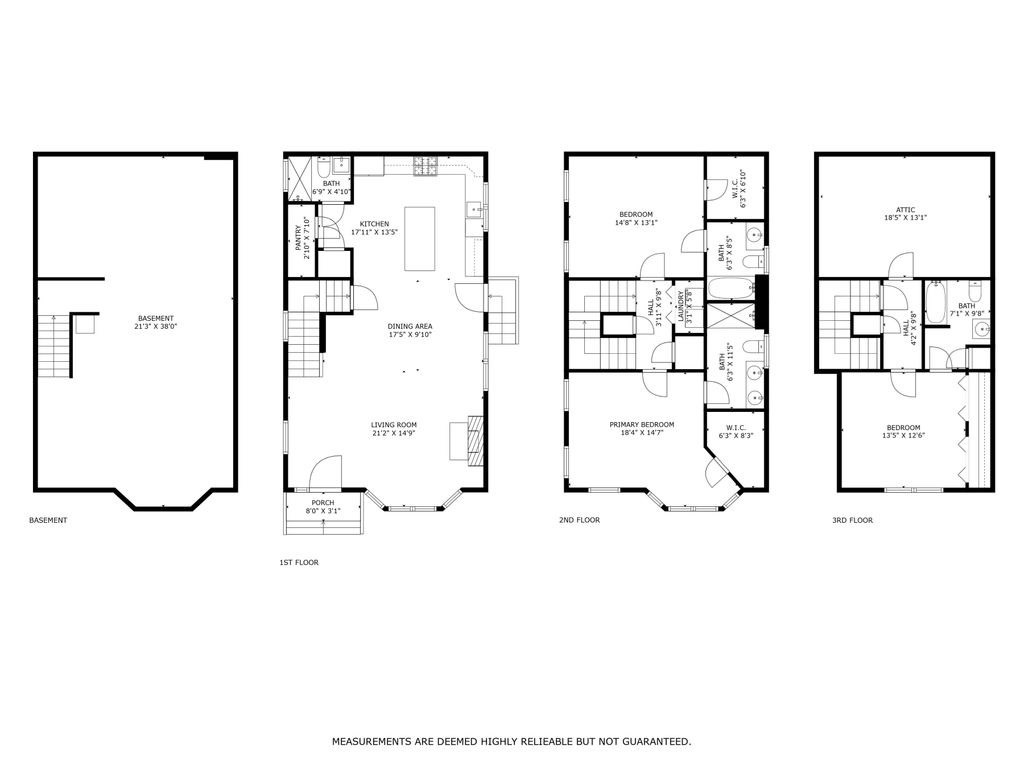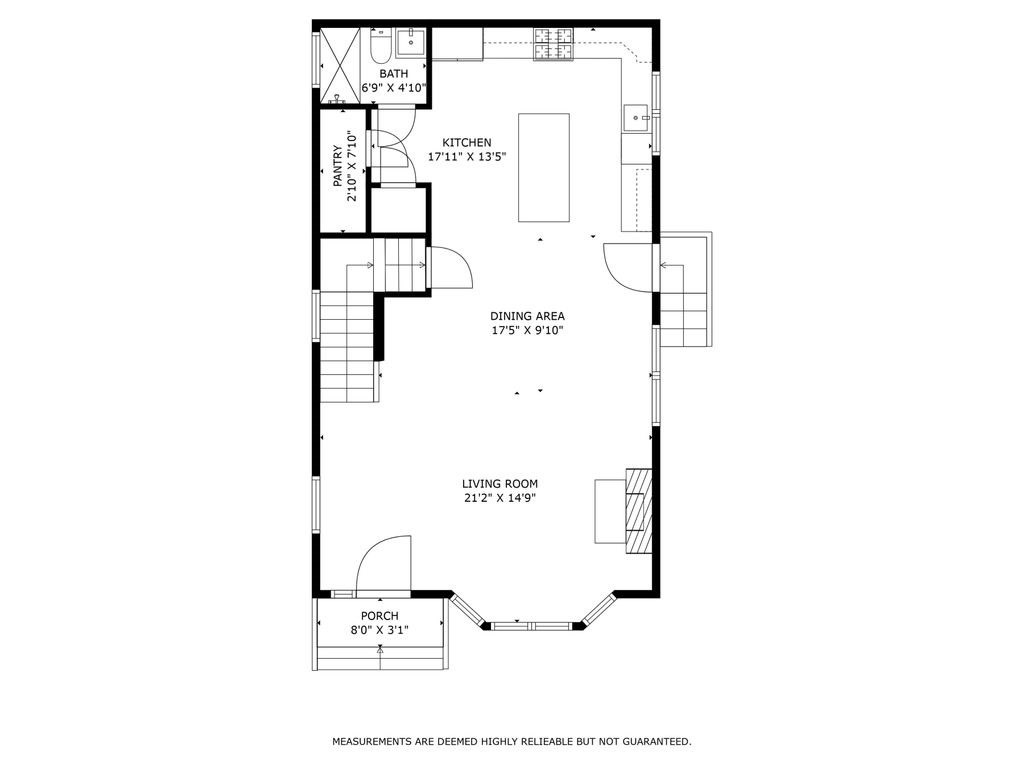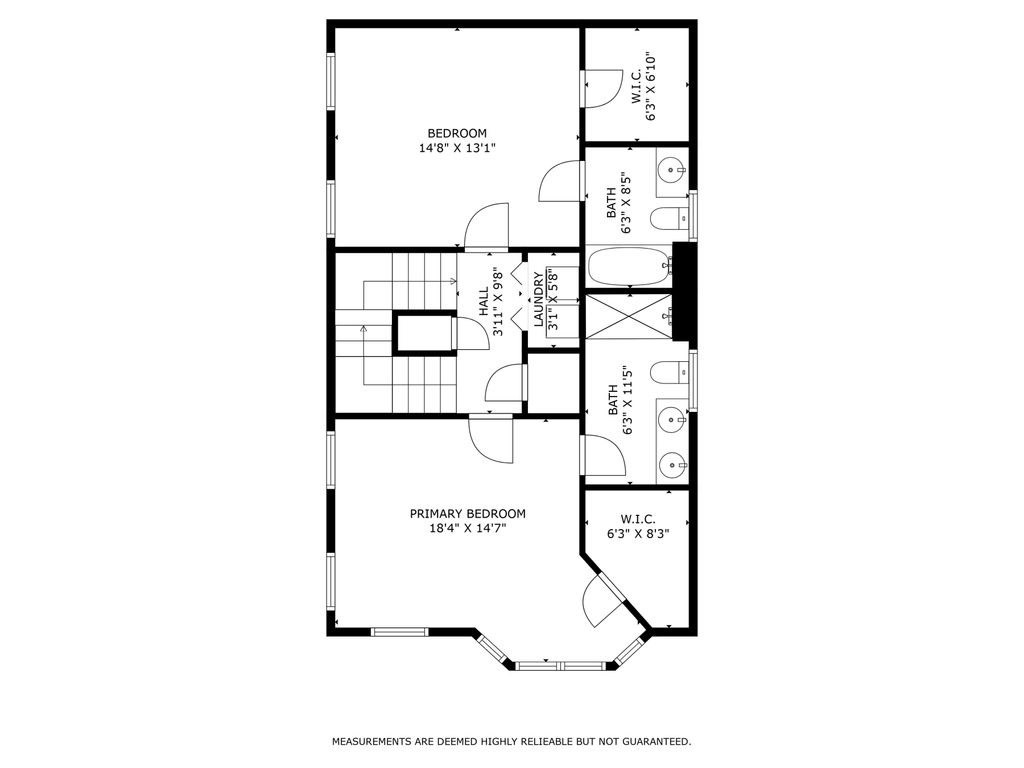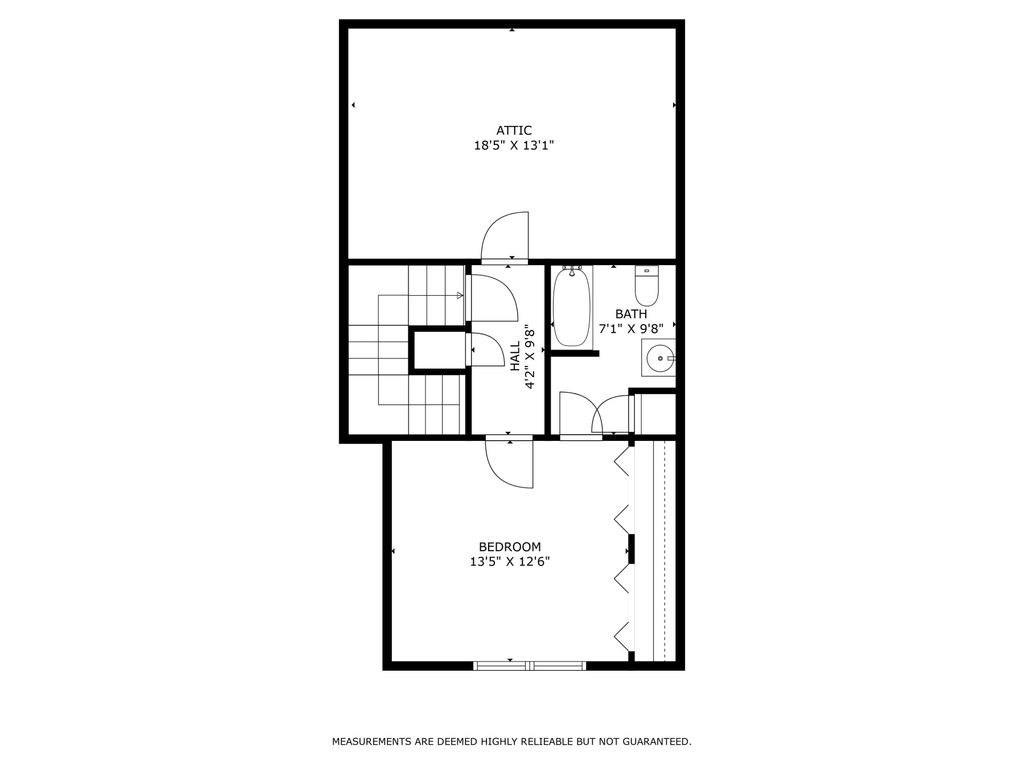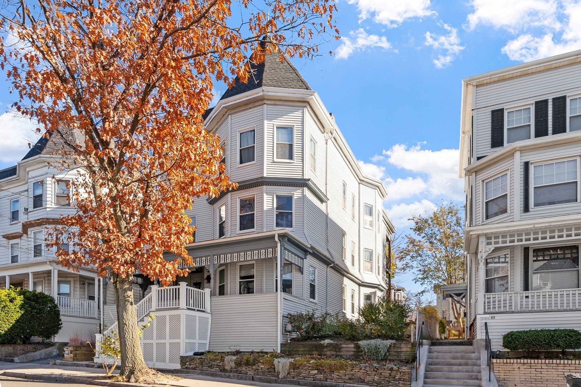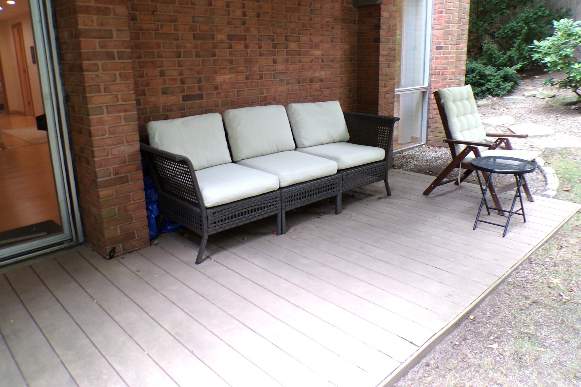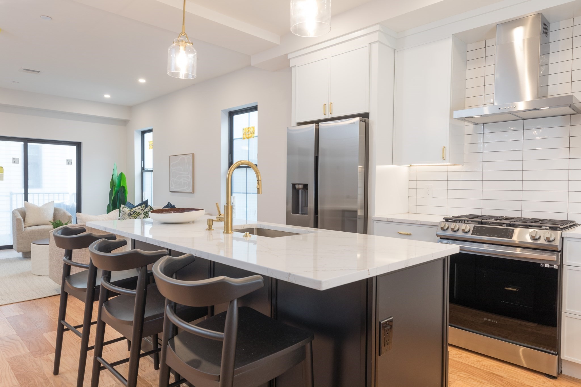Property Description
Property Overview
Property Details click or tap to expand
Kitchen, Dining, and Appliances
- Dishwasher, Dryer, Microwave, Range, Refrigerator, Washer
Bedrooms
- Bedrooms: 3
Other Rooms
- Total Rooms: 6
Bathrooms
- Full Baths: 4
- Master Bath: 1
Amenities
- Amenities: Bike Path, Conservation Area, Golf Course, Highway Access, House of Worship, Laundromat, Medical Facility, Park, Private School, Public School, Public Transportation, Shopping, Swimming Pool, Tennis Court, T-Station, University, Walk/Jog Trails
- Association Fee Includes: Master Insurance, Sewer, Water
Utilities
- Heating: Central Heat, Electric, Fan Coil, Propane
- Heat Zones: 3
- Cooling: Central Air
- Cooling Zones: 3
- Electric Info: Circuit Breakers, Underground
- Energy Features: Insulated Windows
- Water: City/Town Water, Private
- Sewer: City/Town Sewer, Private
Unit Features
- Square Feet: 2732
- Unit Building: B
- Unit Level: 1
- Unit Placement: Street|Upper
- Floors: 3
- Pets Allowed: No
- Fireplaces: 1
- Accessability Features: Unknown
Condo Complex Information
- Condo Type: Condex
- Complex Complete: U
- Number of Units: 2
- Elevator: No
- Condo Association: U
- HOA Fee: $125
- Fee Interval: Monthly
Construction
- Year Built: 2024
- Style: , Garrison, Townhouse
- Construction Type: Aluminum, Frame
- Roof Material: Aluminum, Asphalt/Fiberglass Shingles
- Flooring Type: Hardwood
- Lead Paint: None
- Warranty: No
Garage & Parking
- Parking Spaces: 3
Exterior & Grounds
- Pool: No
Other Information
- MLS ID# 73312303
- Last Updated: 11/17/24
Property History click or tap to expand
| Date | Event | Price | Price/Sq Ft | Source |
|---|---|---|---|---|
| 11/17/2024 | Active | $799,000 | $292 | MLSPIN |
| 11/13/2024 | New | $799,000 | $292 | MLSPIN |
| 11/08/2024 | Canceled | $749,000 | $325 | MLSPIN |
| 11/04/2024 | Active | $749,000 | $325 | MLSPIN |
| 10/31/2024 | Extended | $749,000 | $325 | MLSPIN |
| 10/30/2024 | Price Change | $749,000 | $325 | MLSPIN |
| 10/28/2024 | Active | $759,000 | $329 | MLSPIN |
| 10/24/2024 | Price Change | $759,000 | $329 | MLSPIN |
| 10/19/2024 | Canceled | $1,590,000 | $455 | MLSPIN |
| 10/11/2024 | Canceled | $859,000 | $314 | MLSPIN |
| 10/06/2024 | Active | $1,590,000 | $455 | MLSPIN |
| 10/06/2024 | Active | $779,000 | $338 | MLSPIN |
| 10/06/2024 | Active | $859,000 | $314 | MLSPIN |
| 10/02/2024 | Price Change | $859,000 | $314 | MLSPIN |
| 10/02/2024 | New | $1,590,000 | $455 | MLSPIN |
| 10/02/2024 | Price Change | $779,000 | $338 | MLSPIN |
| 09/23/2024 | Active | $879,000 | $322 | MLSPIN |
| 09/23/2024 | Active | $799,000 | $346 | MLSPIN |
| 09/19/2024 | New | $879,000 | $322 | MLSPIN |
| 09/19/2024 | New | $799,000 | $346 | MLSPIN |
Mortgage Calculator
Map & Resources
Ferryway School
Public Elementary School, Grades: K-8
0.19mi
Cheverus Elementary
Private School, Grades: 1 - 8
0.26mi
Cheverus Elementary School
Private School, Grades: PK-8
0.28mi
Malden High School
Public Secondary School, Grades: 9-12
0.3mi
TSAō·CHA
Bubble Tea (Cafe)
0.34mi
Kung Fu Tea
Bubble Tea (Cafe)
0.35mi
Up Tea Hub
Cafe
0.36mi
Honey Honey Dessert Cafe
Coffee Shop & Chinese (Cafe)
0.37mi
El Houriya Cafe
Moroccan (Cafe)
0.42mi
Cornucopia Foods
American (Cafe)
0.43mi
Catalina's Pizza
Pizzeria
0.19mi
Subway
Sandwich (Fast Food)
0.31mi
The Downtown Paw
Pet Grooming
0.44mi
Malden Fire Department
Fire Station
0.33mi
Anderson Field at Lincoln Commons
Sports Centre. Sports: Baseball
0.33mi
Boda Borg
Sports Centre
0.46mi
Lincoln Commons
Municipal Park
0.27mi
Bell Rock Memorial Park
Municipal Park
0.35mi
Malden Public Library
Library
0.36mi
Nivaldo Guedes Imóveis
Travel Agency
0.2mi
My Little Best Friends
Childcare
0.35mi
Malden Cleansing
Laundry
0.43mi
Salem Street Laundry
Laundry
0.46mi
Eastern Bank
Bank
0.13mi
Luva Hair & Day Spa
Hairdresser
0.33mi
Natural Spa Nails
Nails, Waxing
0.37mi
Walgreens
Pharmacy
0.35mi
7-Eleven
Convenience
0.36mi
One Stop Mart
Convenience
0.39mi
International Dollar Store
Convenience
0.42mi
7-Eleven
Convenience
0.46mi
Safy Halal Market
Supermarket
0.37mi
Super 99 Century
Variety Store
0.45mi
Ferry St opp Clayton St
0.09mi
Ferry St @ Holyoke St
0.1mi
Ferry St @ Magnolia St
0.1mi
Eastern Ave @ Phillips Ct
0.13mi
Eastern Ave @ Phillips Ct
0.14mi
Ferry St @ Eastern Ave
0.15mi
Ferry St @ Eastern Ave
0.18mi
Eastern Ave @ Ferry St
0.19mi
Seller's Representative: Kate Duggan, Bostonia Properties
MLS ID#: 73312303
© 2024 MLS Property Information Network, Inc.. All rights reserved.
The property listing data and information set forth herein were provided to MLS Property Information Network, Inc. from third party sources, including sellers, lessors and public records, and were compiled by MLS Property Information Network, Inc. The property listing data and information are for the personal, non commercial use of consumers having a good faith interest in purchasing or leasing listed properties of the type displayed to them and may not be used for any purpose other than to identify prospective properties which such consumers may have a good faith interest in purchasing or leasing. MLS Property Information Network, Inc. and its subscribers disclaim any and all representations and warranties as to the accuracy of the property listing data and information set forth herein.
MLS PIN data last updated at 2024-11-17 03:05:00



