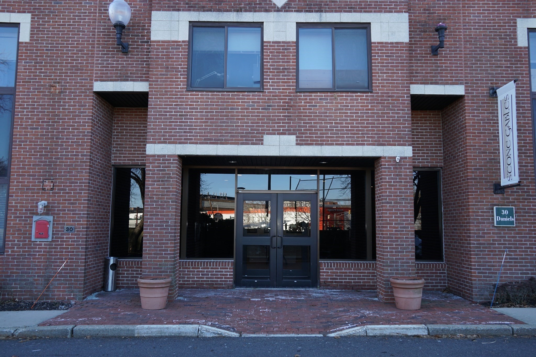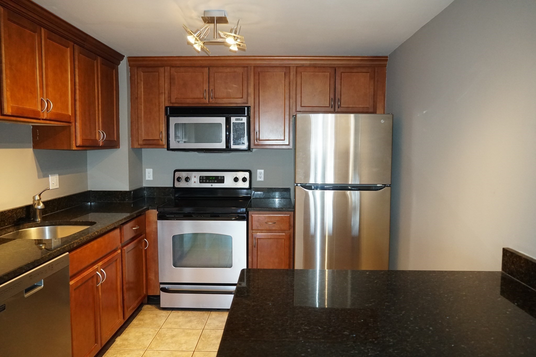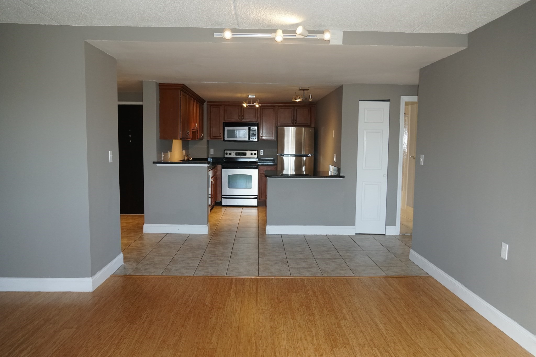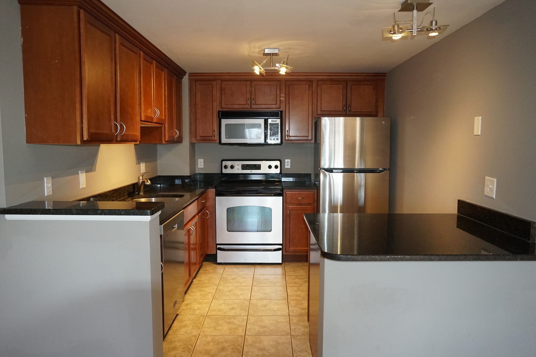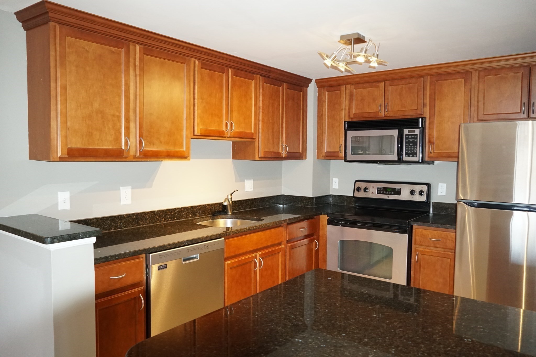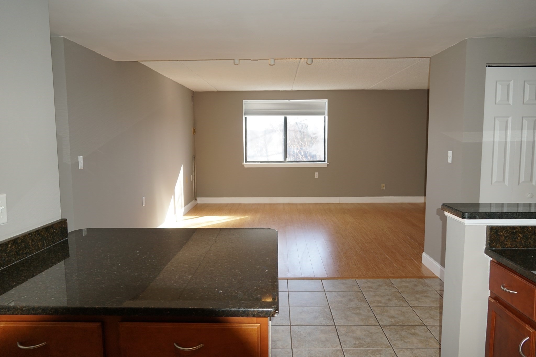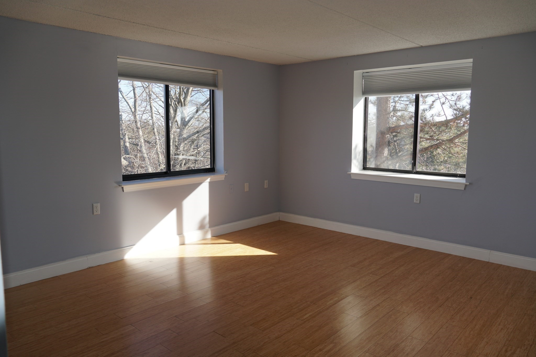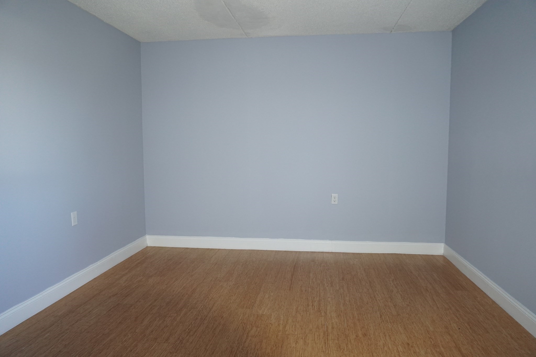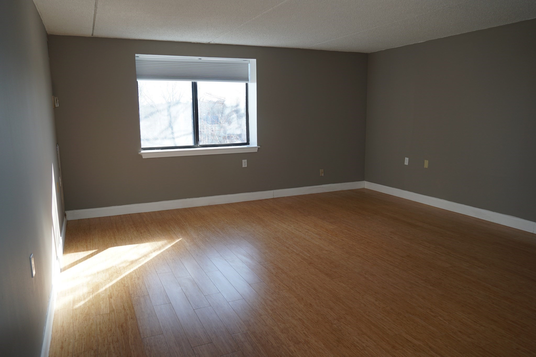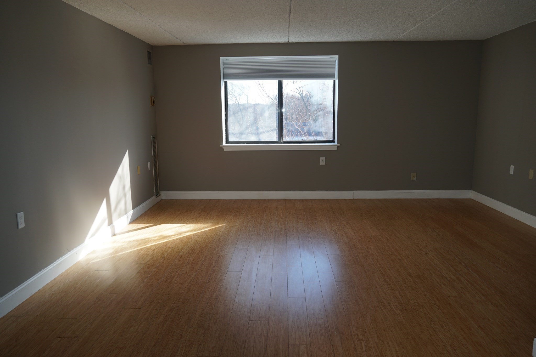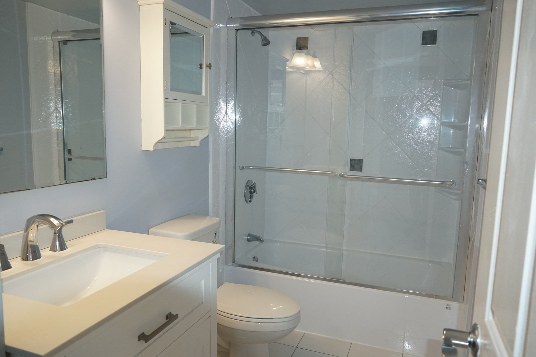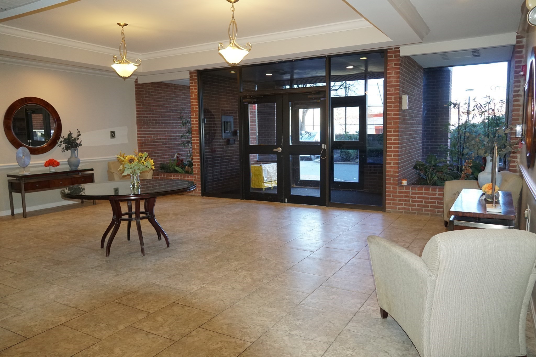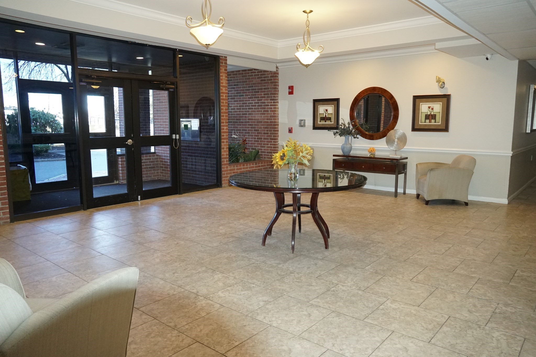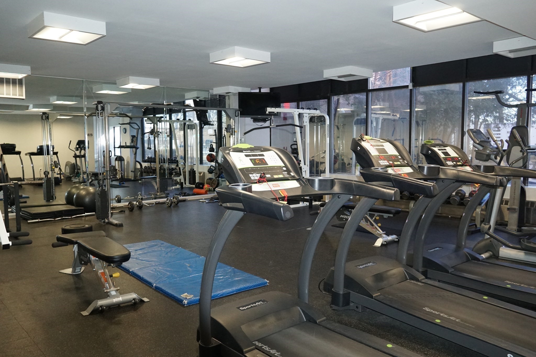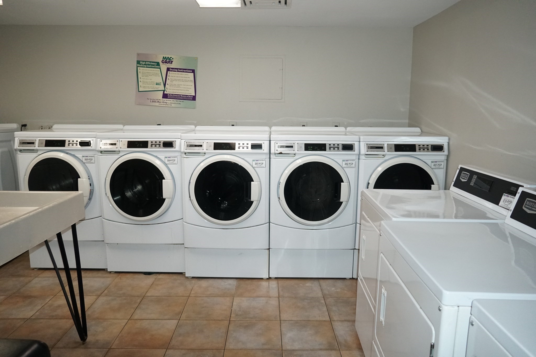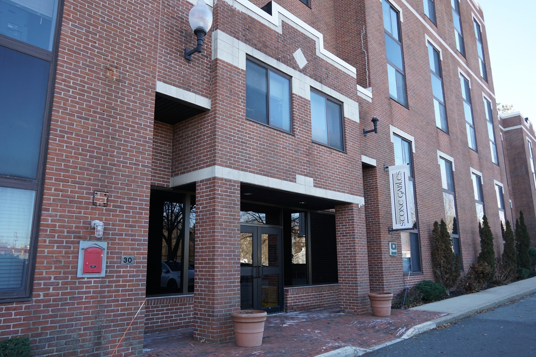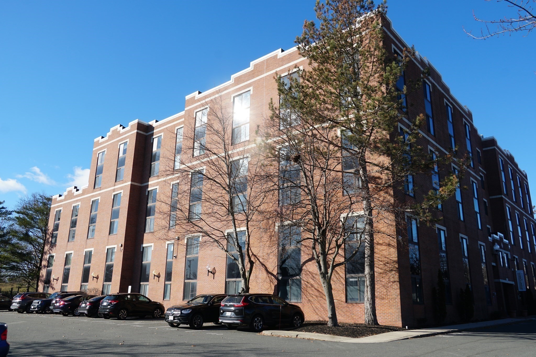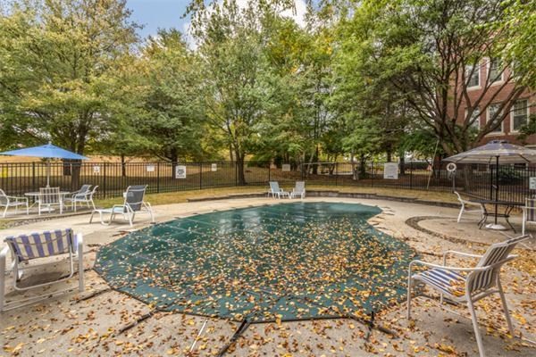Property Description
Property Overview
Property Details click or tap to expand
Kitchen, Dining, and Appliances
- Kitchen Dimensions: 10X9
- Kitchen Level: Fourth Floor
- Countertops - Stone/Granite/Solid, Dining Area, Flooring - Stone/Ceramic Tile, Stainless Steel Appliances
- Dishwasher, Disposal, Range, Refrigerator
Bedrooms
- Bedrooms: 2
- Master Bedroom Dimensions: 15X15
- Master Bedroom Level: Fourth Floor
- Master Bedroom Features: Closet - Double, Flooring - Wood
- Bedroom 2 Dimensions: 13X11
- Bedroom 2 Level: Fourth Floor
- Master Bedroom Features: Closet - Double, Flooring - Wood
Other Rooms
- Total Rooms: 4
- Living Room Dimensions: 14X15
- Living Room Level: Fourth Floor
- Living Room Features: Flooring - Wood
Bathrooms
- Full Baths: 1
- Bathroom 1 Dimensions: 10X4
- Bathroom 1 Level: Fourth Floor
- Bathroom 1 Features: Bathroom - Full, Bathroom - Tiled With Tub & Shower, Flooring - Stone/Ceramic Tile
Amenities
- Amenities: Bike Path, Highway Access, House of Worship, Laundromat, Medical Facility, Park, Public Transportation, Shopping, Swimming Pool, Walk/Jog Trails
- Association Fee Includes: Air Conditioning, Elevator, Exercise Room, Exterior Maintenance, Gas, Heat, Hot Water, Landscaping, Laundry Facilities, Master Insurance, Refuse Removal, Reserve Funds, Road Maintenance, Security, Sewer, Snow Removal, Swimming Pool
Utilities
- Heating: Central Heat, Electric, Extra Flue, Forced Air, Gas, Heat Pump, Oil
- Heat Zones: 1
- Cooling: Central Air
- Cooling Zones: 1
- Electric Info: Fuses, Nearby
- Utility Connections: for Electric Range
- Water: City/Town Water, Private
- Sewer: City/Town Sewer, Private
Unit Features
- Square Feet: 960
- Unit Building: 407
- Unit Level: 4
- Interior Features: Internet Available - Unknown
- Security: Intercom, TV Monitor
- Floors: 1
- Pets Allowed: No
- Laundry Features: In Building
- Accessability Features: Yes
Condo Complex Information
- Condo Name: Stone Gables Condominiums
- Condo Type: Condo
- Complex Complete: Yes
- Year Converted: 2004
- Number of Units: 104
- Number of Units Owner Occupied: 83
- Owner Occupied Data Source: Management
- Elevator: Yes
- Condo Association: U
- HOA Fee: $768
- Fee Interval: Monthly
- Management: Professional - Off Site
Construction
- Year Built: 1986
- Style: Contemporary, Garden, Modified
- Construction Type: Brick
- UFFI: No
- Flooring Type: Hardwood, Tile, Wall to Wall Carpet
- Lead Paint: Unknown
- Warranty: No
Garage & Parking
- Garage Parking: Deeded
- Parking Features: Deeded, Open, Other (See Remarks)
- Parking Spaces: 2
Exterior & Grounds
- Exterior Features: Professional Landscaping, Sprinkler System
- Pool: Yes
- Pool Features: Inground
Other Information
- MLS ID# 73324789
- Last Updated: 01/13/25
- Documents on File: 21E Certificate, Association Financial Statements, Feasibility Study, Land Survey, Legal Description, Management Association Bylaws, Master Deed, Rules & Regs, Septic Design, Site Plan, Soil Survey, Subdivision Approval
Property History click or tap to expand
| Date | Event | Price | Price/Sq Ft | Source |
|---|---|---|---|---|
| 01/13/2025 | Active | $399,900 | $417 | MLSPIN |
| 01/09/2025 | New | $399,900 | $417 | MLSPIN |
Mortgage Calculator
Map & Resources
Salemwood School
Public Elementary School, Grades: K-8
0.2mi
Malden Catholic High School
Private School, Grades: 9-12
0.38mi
Domino's
Pizzeria
0.29mi
Dunkin'
Donut & Coffee Shop
0.44mi
Pastalina
Italian Restaurant
0.13mi
Fresco's Roast Beef & Seafood
Restaurant
0.28mi
J&R Restaurant and Bakery
Caribbean Restaurant
0.39mi
WOW Barbecue
Chinese Restaurant
0.4mi
Sun Kong Restaurant
Chinese Restaurant
0.42mi
Supreme BBQ
Barbecue & Chinese Restaurant
0.45mi
Malden Fire Department
Fire Station
0.57mi
Malden Police Station
Police
0.34mi
Anderson Field at Lincoln Commons
Sports Centre. Sports: Baseball
0.24mi
Tarticoff Park
Municipal Park
0.02mi
Kirstead Park
Municipal Park
0.03mi
Lincoln Commons
Municipal Park
0.24mi
Miller Park
Municipal Park
0.26mi
Maplewood Park
Municipal Park
0.39mi
Richard C. Howard Park
Municipal Park
0.44mi
Salem Street Laundry
Laundry
0.34mi
Eastern Avenue Mobil
Gas Station
0.32mi
King Petroleum
Gas Station
0.39mi
Curl Up & Dye
Hairdresser
0.12mi
American Nails
Nail Salon
0.38mi
Malden Quickstop
Convenience
0.27mi
7-Eleven
Convenience
0.4mi
Bowdoin St @ Willow St
0.1mi
Willow St @ Daniels St
0.1mi
Willow St @ Lyme St
0.11mi
Lyme St @ Cross St
0.12mi
210 Lyme St
0.12mi
23 Bowdoin St
0.15mi
Salem St @ Granville Ave
0.17mi
Salem St @ Dell St
0.17mi
Seller's Representative: AJ Andrews, Century 21 Realty Network
MLS ID#: 73324789
© 2025 MLS Property Information Network, Inc.. All rights reserved.
The property listing data and information set forth herein were provided to MLS Property Information Network, Inc. from third party sources, including sellers, lessors and public records, and were compiled by MLS Property Information Network, Inc. The property listing data and information are for the personal, non commercial use of consumers having a good faith interest in purchasing or leasing listed properties of the type displayed to them and may not be used for any purpose other than to identify prospective properties which such consumers may have a good faith interest in purchasing or leasing. MLS Property Information Network, Inc. and its subscribers disclaim any and all representations and warranties as to the accuracy of the property listing data and information set forth herein.
MLS PIN data last updated at 2025-01-13 08:21:00



