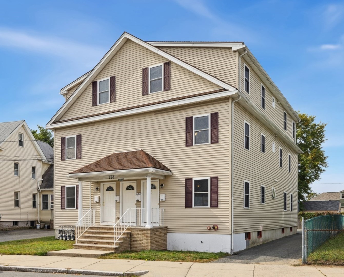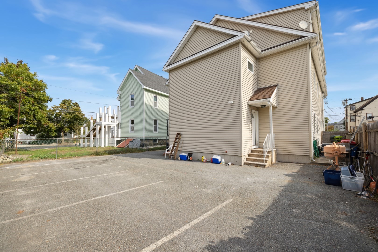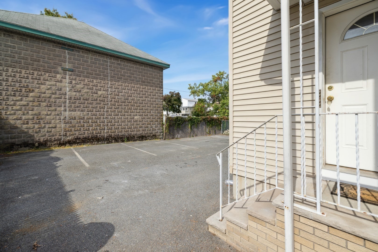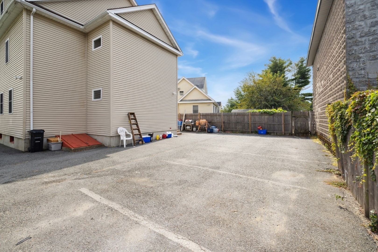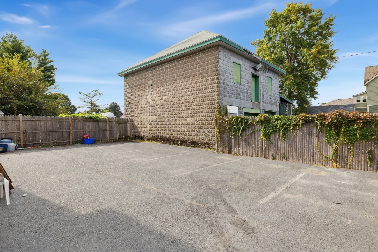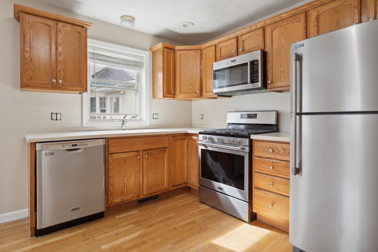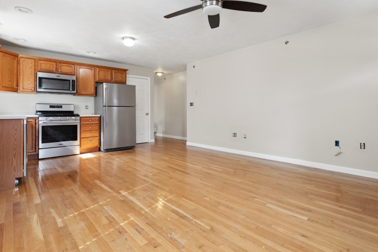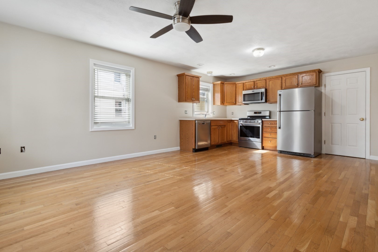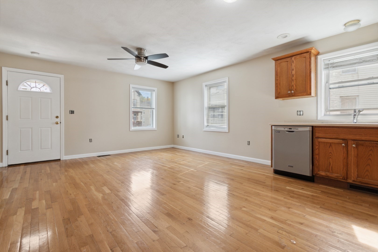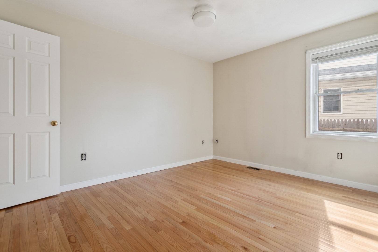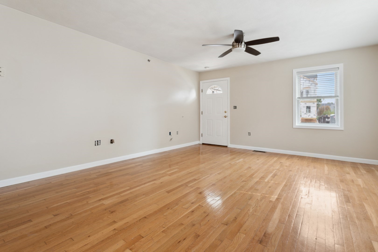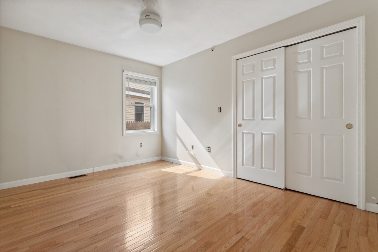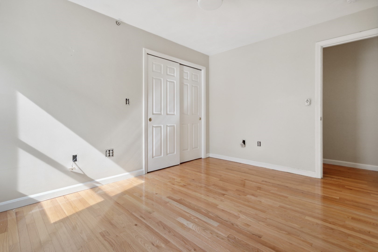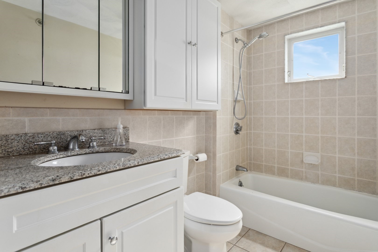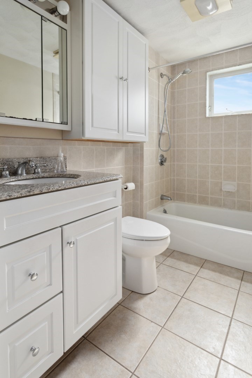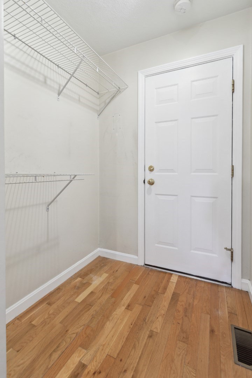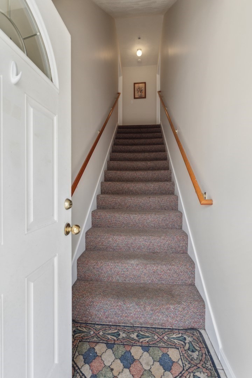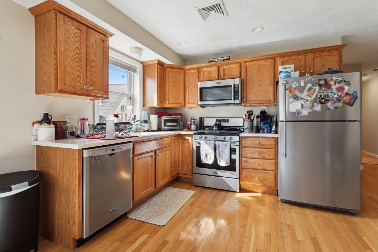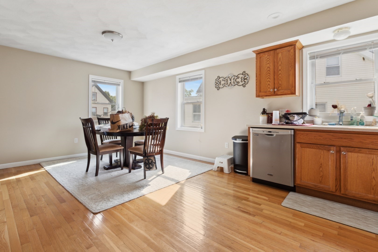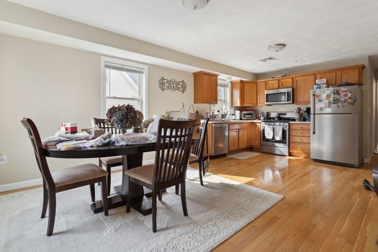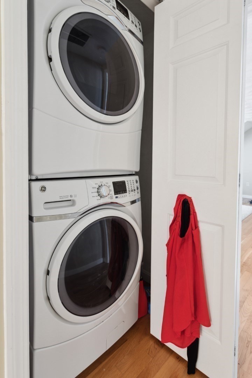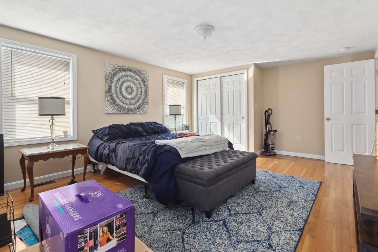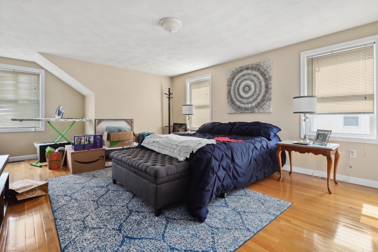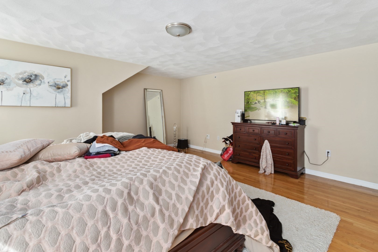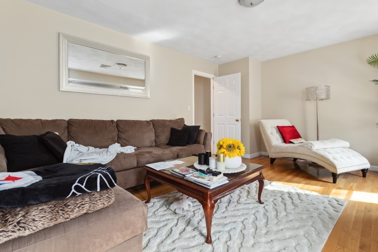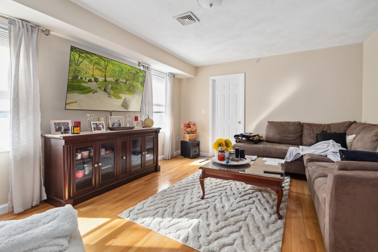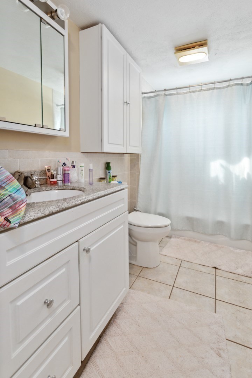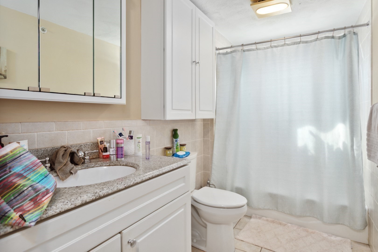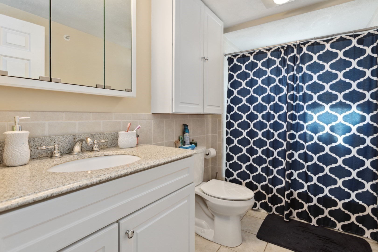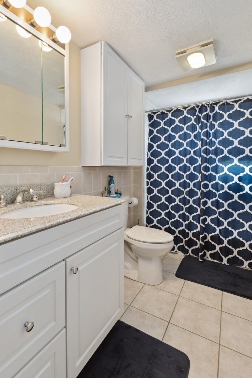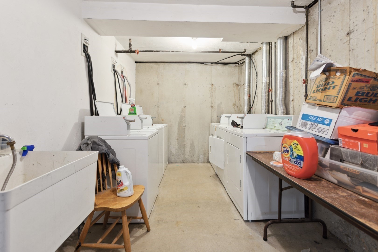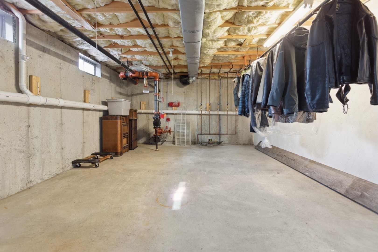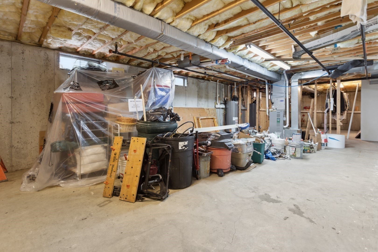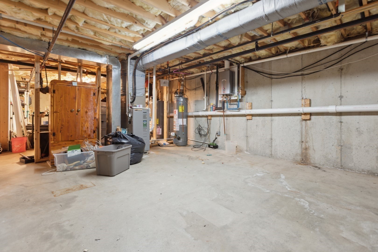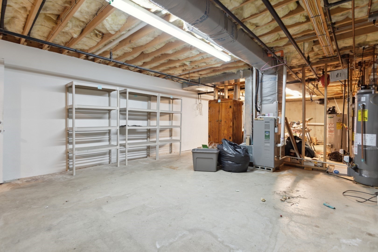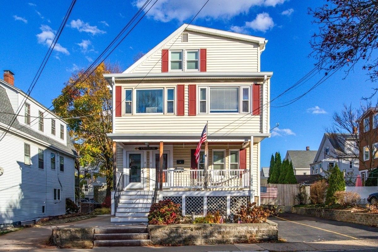Property Description
Property Overview
Property Details click or tap to expand
Building Information
- Total Units: 4
- Total Floors: 6
- Total Bedrooms: 10
- Total Full Baths: 6
- Amenities: Bike Path, Highway Access, House of Worship, Park, Private School, Public School, Public Transportation, Shopping, Tennis Court, T-Station, Walk/Jog Trails
- Basement Features: Concrete Floor, Full, Interior Access, Unfinished Basement
- Common Rooms: Dining Room, Kitchen, Living RM/Dining RM Combo, Living Room
- Common Interior Features: Bathroom With Tub & Shower, Ceiling Fans, Pantry, Stone/Granite/Solid Counters, Storage, Tile Floor
- Common Appliances: Dishwasher - ENERGY STAR, Disposal, Dryer, Microwave, Range, Refrigerator - ENERGY STAR, Washer
- Common Heating: Extra Flue, Forced Air, Gas, Heat Pump, Oil
- Common Cooling: Central Air
Financial
- APOD Available: No
- Gross Operating Income: 28800
- Net Operating Income: 28800
Utilities
- Heat Zones: 4
- Cooling Zones: 4
- Electric Info: 200 Amps
- Utility Connections: for Gas Range
- Water: City/Town Water, Private
- Sewer: City/Town Sewer, Private
Unit 1 Description
- Included in Rent: Water
- Under Lease: No
- Floors: 1
- Levels: 1
Unit 2 Description
- Included in Rent: Water
- Under Lease: No
- Floors: 1
- Levels: 1
Unit 3 Description
- Included in Rent: Water
- Floors: 2
- Levels: 2
Unit 4 Description
- Included in Rent: Water
- Floors: 2
- Levels: 2
Construction
- Year Built: 2002
- Type: 4 Family
- Construction Type: Aluminum, Frame, Stone/Concrete
- Foundation Info: Poured Concrete
- Roof Material: Aluminum, Asphalt/Fiberglass Shingles
- Flooring Type: Hardwood, Tile
- Lead Paint: None
- Warranty: No
Other Information
- MLS ID# 73300662
- Last Updated: 11/12/24
Property History click or tap to expand
| Date | Event | Price | Price/Sq Ft | Source |
|---|---|---|---|---|
| 11/12/2024 | Contingent | $1,700,000 | $317 | MLSPIN |
| 10/13/2024 | Active | $1,700,000 | $317 | MLSPIN |
| 10/09/2024 | New | $1,700,000 | $317 | MLSPIN |
Mortgage Calculator
Map & Resources
LB Music school
Music School
0.33mi
Dunkin'
Donut & Coffee Shop
0.33mi
Wendy's
Burger (Fast Food)
0.39mi
Dunkin'
Donut & Coffee Shop
0.43mi
Subway
Sandwich (Fast Food)
0.44mi
Papas Bar & Grille Restaurant
American Restaurant
0.08mi
El Potro Mexican Bar & Grill
Mexican Restaurant
0.09mi
China Garden
Chinese Restaurant
0.14mi
Real Lucky
Chinese Restaurant
0.15mi
Malden Fire Department Station 3
Fire Station
0.54mi
LB Music school
Music Venue
0.33mi
Fitness Court
Fitness Centre. Sports: Fitness
0.39mi
Devir Park
Municipal Park
0.1mi
Devir Playground
Municipal Park
0.2mi
Charles St Green
Park
0.29mi
Callahan Park
Municipal Park
0.35mi
Morrison Playground
Municipal Park
0.41mi
MacDonald Stadium
Park
0.42mi
Wallace Park
Municipal Park
0.45mi
Salem Five Bank
Bank
0.21mi
Stoneham Savings Bank
Bank
0.3mi
Brookline Bank
Bank
0.34mi
Shear Elegance
Hairdresser
0.09mi
James Michael Coiffeures
Hairdresser
0.13mi
Gabby's Barber Shop
Hairdresser
0.14mi
Interlude Salon & Day Spa
Hairdresser
0.16mi
Shear Perfection
Hairdresser
0.17mi
Dollar Tree
Variety Store
0.37mi
Kathmandu Convenience Store
Convenience
0.1mi
Harvard Market
Convenience
0.11mi
One Stop C Market
Convenience
0.21mi
N & B Market
Convenience
0.27mi
Charles Street Convenience
Convenience
0.29mi
Walgreens
Pharmacy
0.43mi
Atlas Market
Supermarket
0.11mi
Highland Ave @ Thacher St
0.08mi
Highland Ave @ Thacher St
0.08mi
Highland Ave @ Emerald St
0.09mi
Highland Ave @ Adams St
0.12mi
Highland Ave @ Oakland St
0.13mi
Highland Ave @ Oakland St
0.14mi
Highland Ave @ Medford St
0.18mi
Highland Ave @ Medford St
0.2mi
Nearby Areas
Seller's Representative: Jaclyn Wells, Leading Edge Real Estate
MLS ID#: 73300662
© 2024 MLS Property Information Network, Inc.. All rights reserved.
The property listing data and information set forth herein were provided to MLS Property Information Network, Inc. from third party sources, including sellers, lessors and public records, and were compiled by MLS Property Information Network, Inc. The property listing data and information are for the personal, non commercial use of consumers having a good faith interest in purchasing or leasing listed properties of the type displayed to them and may not be used for any purpose other than to identify prospective properties which such consumers may have a good faith interest in purchasing or leasing. MLS Property Information Network, Inc. and its subscribers disclaim any and all representations and warranties as to the accuracy of the property listing data and information set forth herein.
MLS PIN data last updated at 2024-11-12 11:10:00



