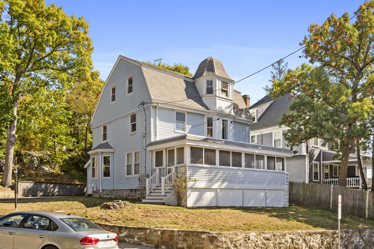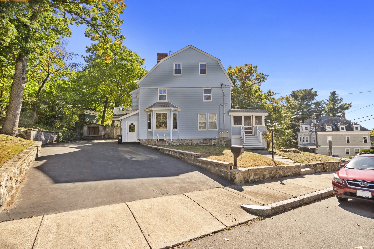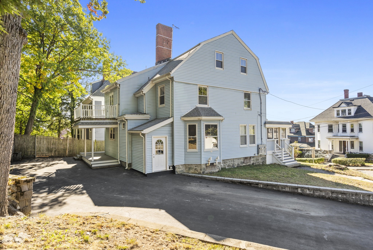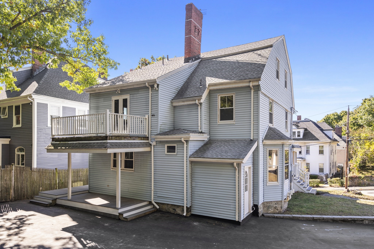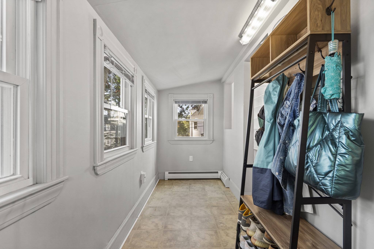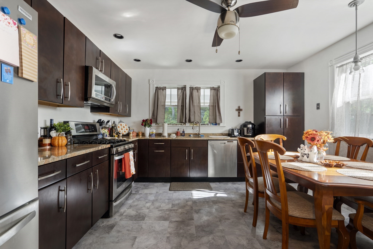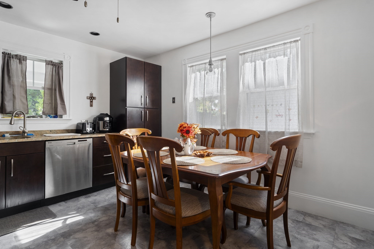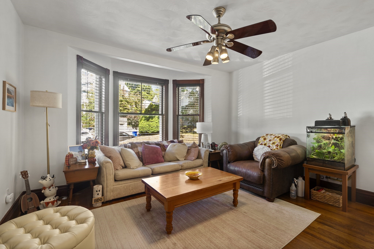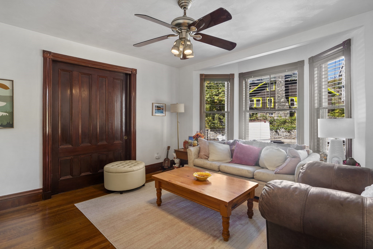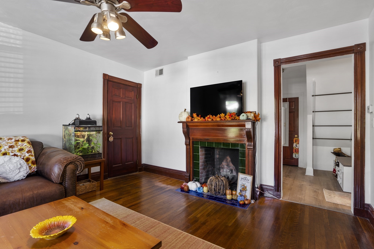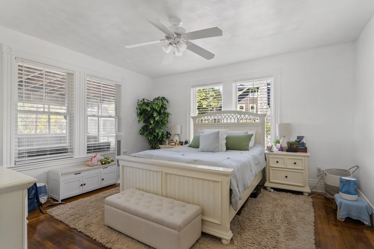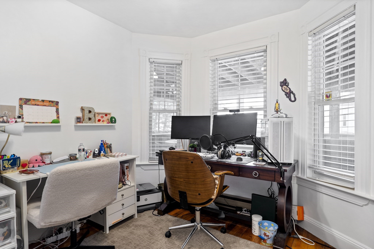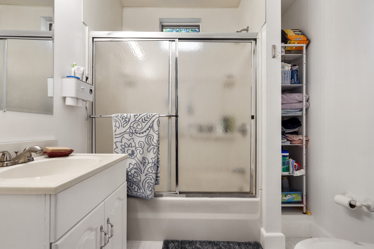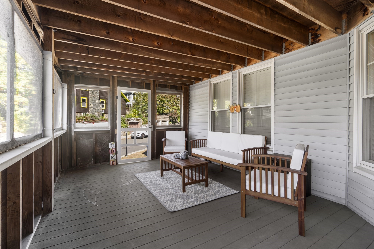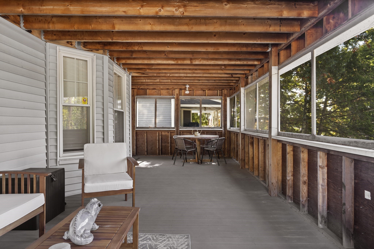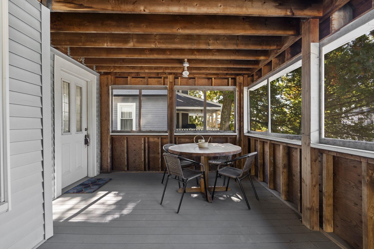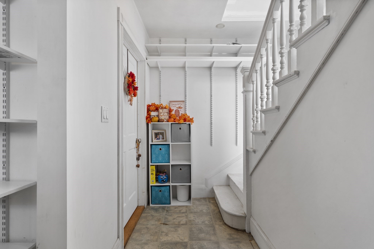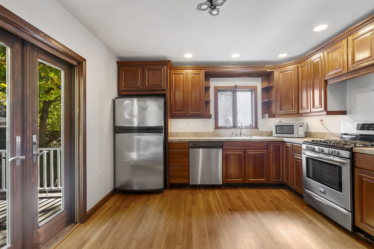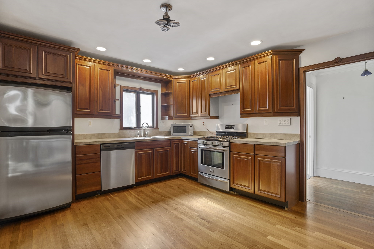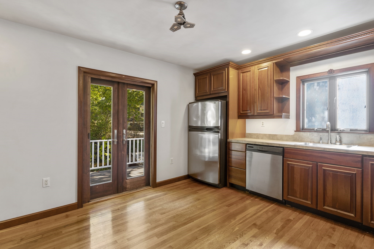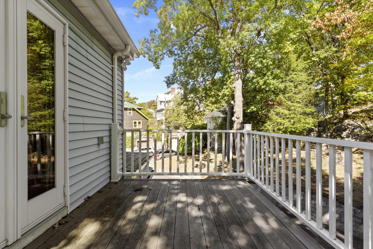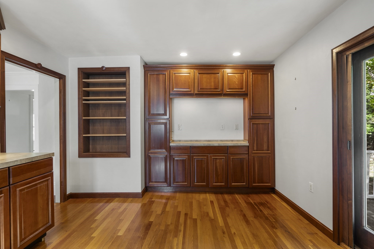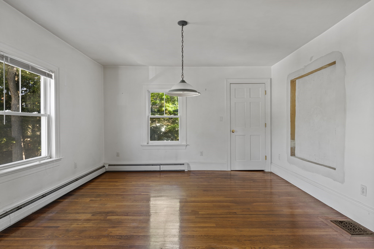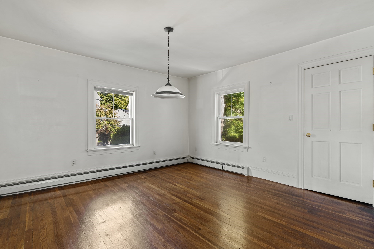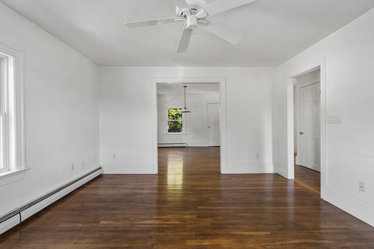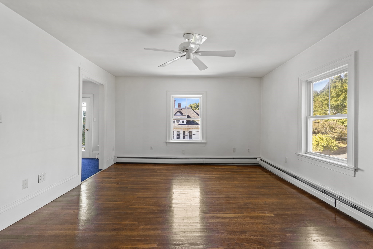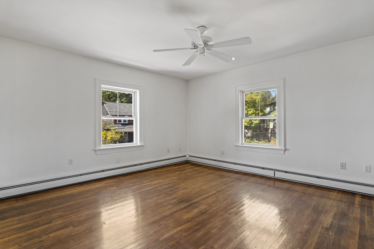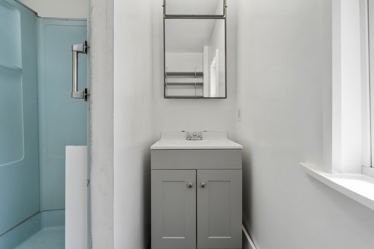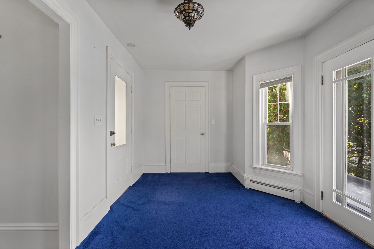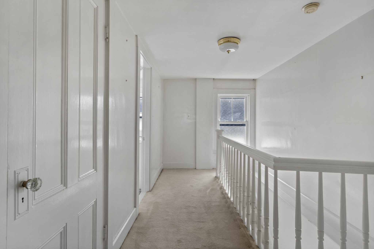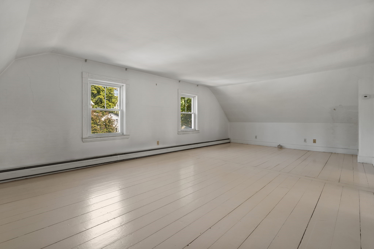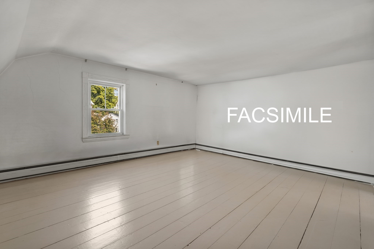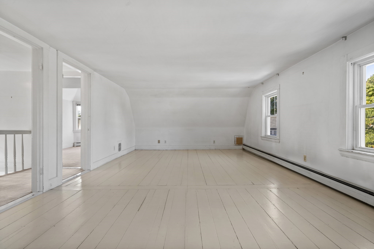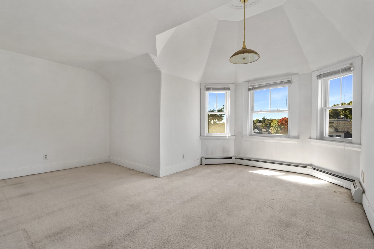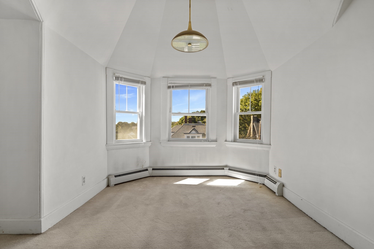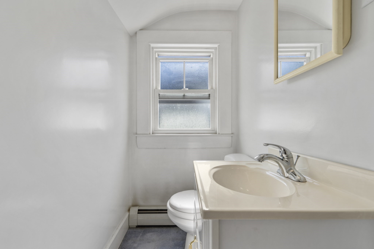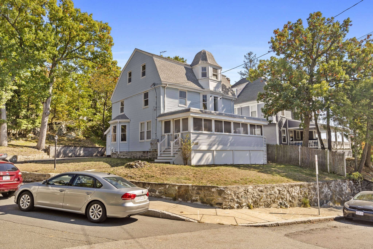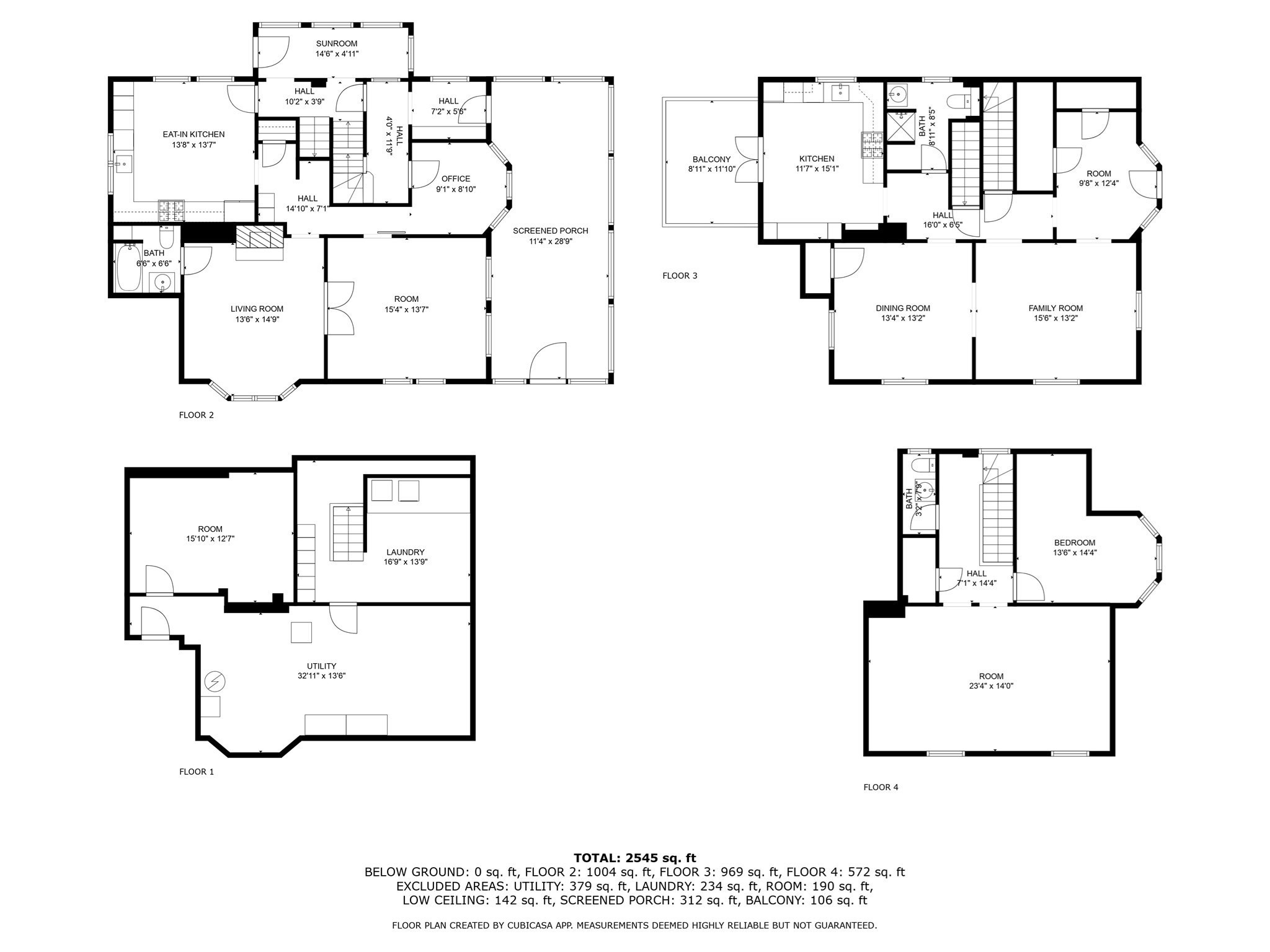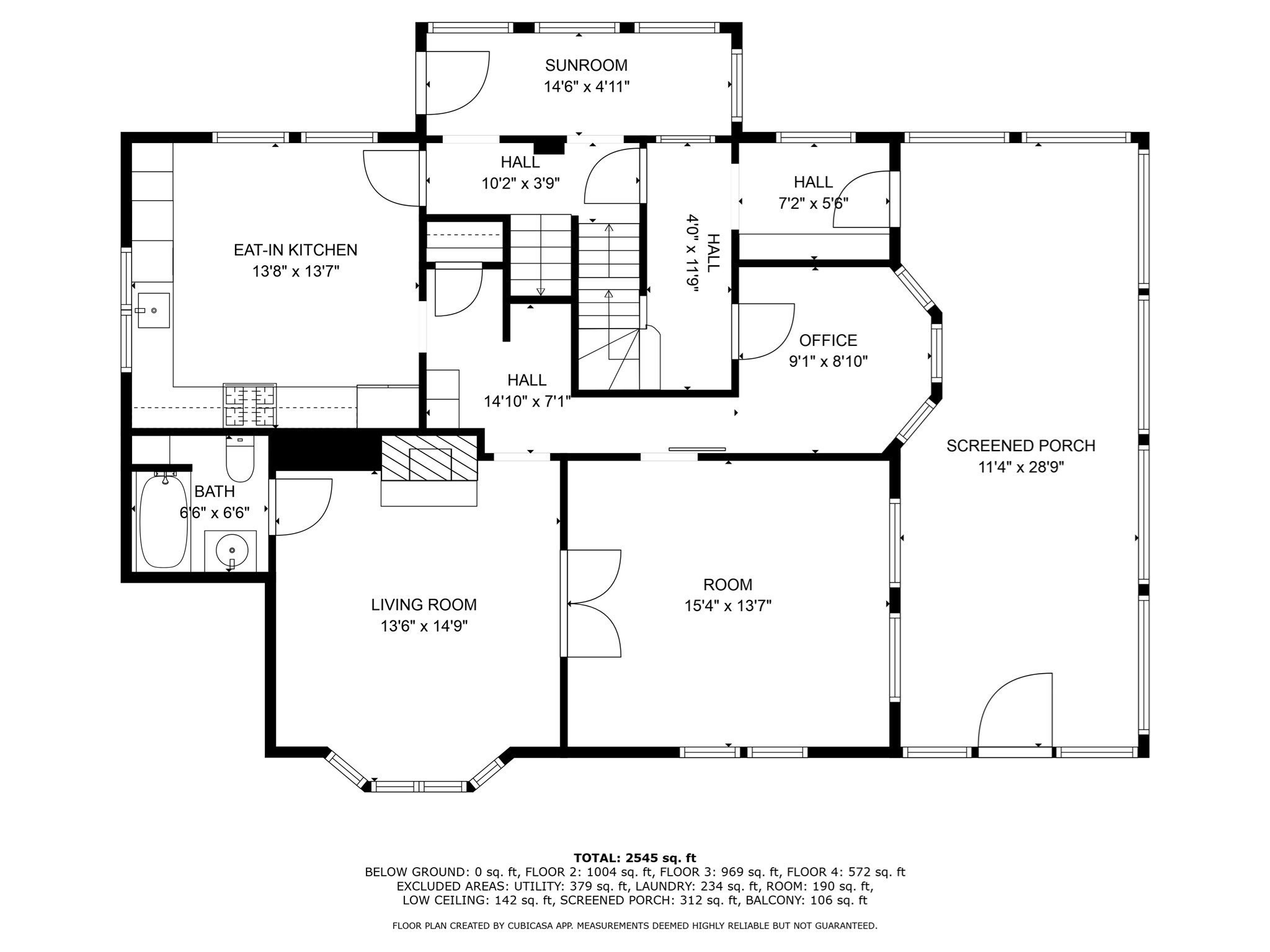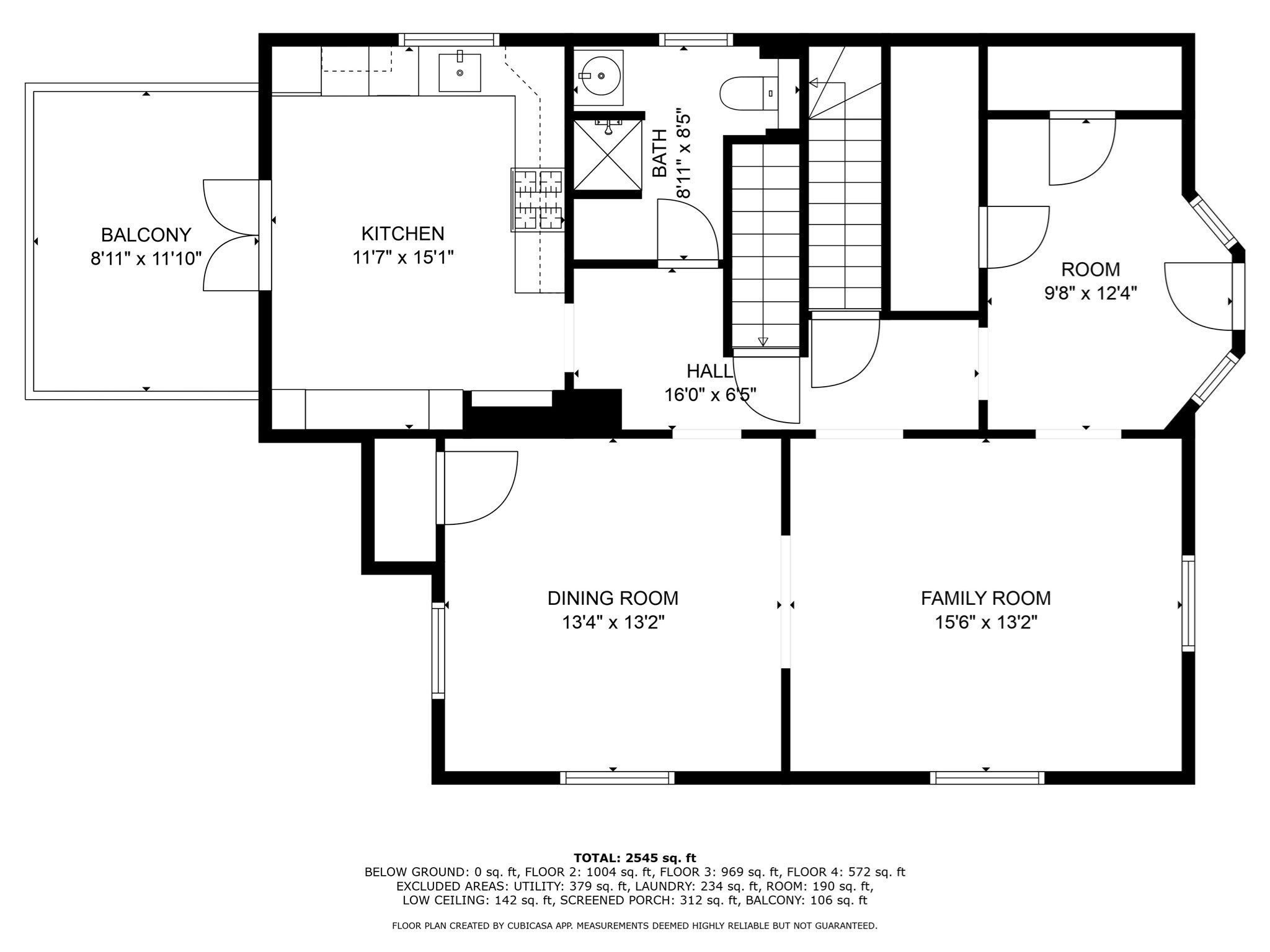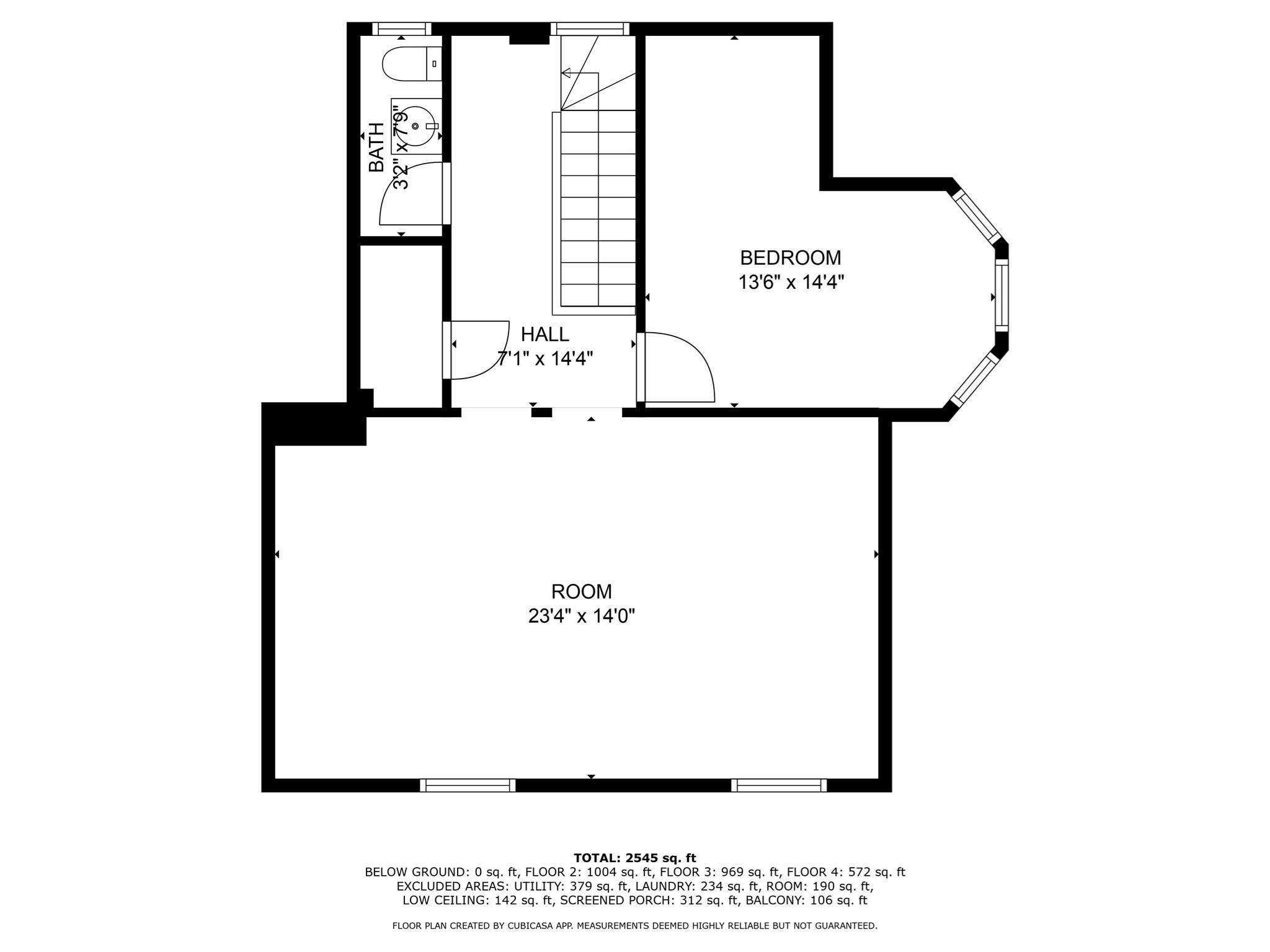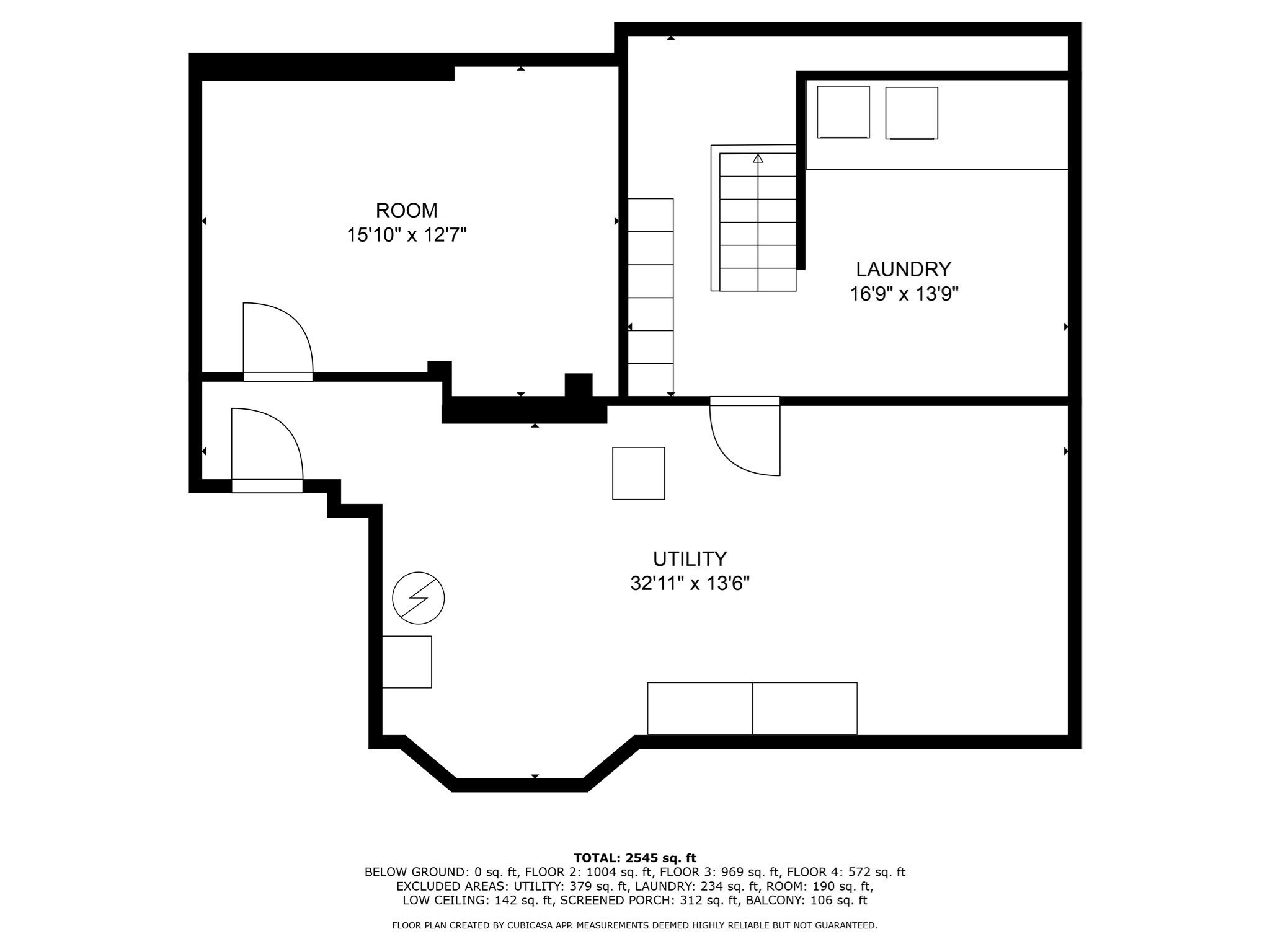Property Description
Property Overview
Property Details click or tap to expand
Building Information
- Total Units: 2
- Total Floors: 4
- Total Bedrooms: 4
- Total Full Baths: 2
- Total Half Baths: 1
- Total Fireplaces: 1
- Amenities: Public School, Public Transportation, Shopping, T-Station
- Basement Features: Concrete Floor, Full, Interior Access, Unfinished Basement
- Common Rooms: Dining Room, Kitchen, Living Room, Mudroom, Office/Den
- Common Interior Features: Bathroom With Tub & Shower, Ceiling Fans, Crown Molding, Upgraded Cabinets
- Common Appliances: Dishwasher, Microwave, Range, Refrigerator
- Common Heating: Central Heat, Electric, Extra Flue, Gas, Heat Pump
- Common Cooling: Central Air, None
Financial
- APOD Available: No
- Gross Operating Income: 28200
- Net Operating Income: 28200
Utilities
- Electric Info: 200 Amps, Individually Metered
- Utility Connections: for Gas Range
- Water: City/Town Water, Private
- Sewer: City/Town Sewer, Private
Unit 1 Description
- Included in Rent: Water
- Under Lease: Yes
- Floors: 1
- Levels: 1
Unit 2 Description
- Under Lease: No
- Floors: 2
- Levels: 2
Construction
- Year Built: 1920
- Type: 2 Family - 2 Units Up/Down
- Foundation Info: Fieldstone
- Roof Material: Aluminum, Asphalt/Fiberglass Shingles
- Flooring Type: Hardwood, Vinyl, Wall to Wall Carpet
- Lead Paint: Unknown
- Year Round: Yes
- Warranty: No
Other Information
- MLS ID# 73305036
- Last Updated: 10/26/24
Property History click or tap to expand
| Date | Event | Price | Price/Sq Ft | Source |
|---|---|---|---|---|
| 10/26/2024 | Active | $899,900 | $359 | MLSPIN |
| 10/22/2024 | New | $899,900 | $359 | MLSPIN |
Mortgage Calculator
Map & Resources
Rockland Montessori Baby Cottage
School
0.29mi
Rockland Nursery School
School
0.44mi
Little Sprouts Melrose
Grades: PK-K
0.45mi
Bikeeny Caffe
Cake & Sandwich & Coffee Shop. Offers: Vegetarian
0.44mi
Dairy Delight
Ice Cream Restaurant
0.43mi
Pearl Street Station
Restaurant
0.45mi
Malden Fire Department Station 3
Fire Station
0.56mi
Holland Memorial Pool
Swimming Pool. Sports: Swimming
0.42mi
Joseph F. Gaffey Memorial Tennis Courts
Sports Centre. Sports: Tennis
0.38mi
Crag 5
Fitness Centre. Sports: Climbing
0.32mi
Nova Strength Studio
Fitness Centre
0.36mi
Crag 54
Fitness Centre. Sports: Climbing
0.37mi
Crag 2
Fitness Centre. Sports: Climbing
0.39mi
Crag 4
Fitness Centre. Sports: Climbing
0.39mi
Crag 3
Fitness Centre. Sports: Climbing
0.41mi
Middlesex Fells Reservation
Nature Reserve
0.2mi
Patchell Playground
Municipal Park
0.32mi
Coytemore Lea Park
Municipal Park
0.36mi
Amerige Field
Municipal Park
0.38mi
Phillips 66
Gas Station
0.44mi
Oak Grove Barber Shop
Hairdresser
0.24mi
Relaxation Station
Massage
0.39mi
Shear Attention
Hairdresser
0.45mi
Frank's Community Barber Shop
Hairdresser
0.45mi
John R. Horne Jr. DMD
Dentist
0.38mi
Citizens Bank
Bank
0.41mi
Oak Grove Laundry
Laundry
0.19mi
Oak Grove Variety
Convenience
0.19mi
Dandea's Superette
Convenience
0.4mi
Summer Street Fruit
Convenience
0.42mi
Washington St @ Grove St
0.21mi
Washington St @ Francis St
0.22mi
Washington St opp Francis St
0.23mi
Summer St @ Clifton St
0.24mi
Summer St @ Clifton St
0.24mi
Clifton St @ Cedar St
0.25mi
Clifton St @ Kernwood St
0.26mi
Washington St opp Oak Grove Sta
0.27mi
Nearby Areas
Seller's Representative: Emily Haddad, Compass
MLS ID#: 73305036
© 2024 MLS Property Information Network, Inc.. All rights reserved.
The property listing data and information set forth herein were provided to MLS Property Information Network, Inc. from third party sources, including sellers, lessors and public records, and were compiled by MLS Property Information Network, Inc. The property listing data and information are for the personal, non commercial use of consumers having a good faith interest in purchasing or leasing listed properties of the type displayed to them and may not be used for any purpose other than to identify prospective properties which such consumers may have a good faith interest in purchasing or leasing. MLS Property Information Network, Inc. and its subscribers disclaim any and all representations and warranties as to the accuracy of the property listing data and information set forth herein.
MLS PIN data last updated at 2024-10-26 12:06:00



