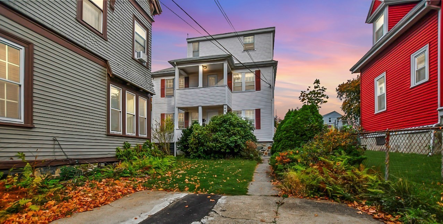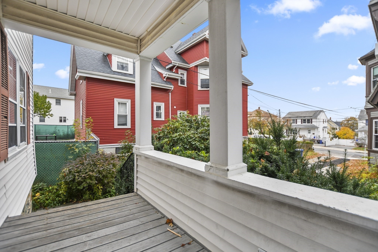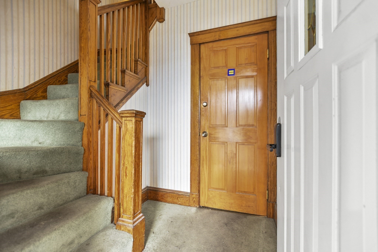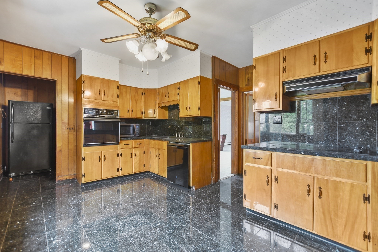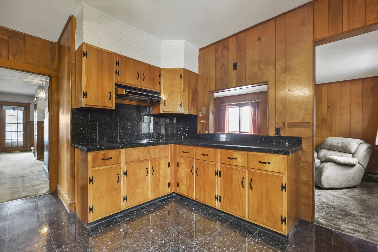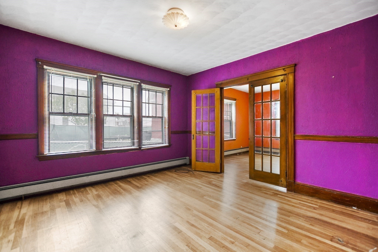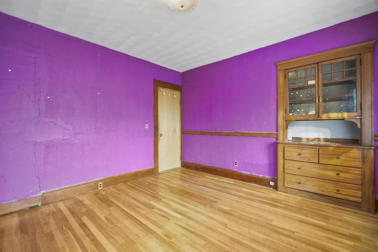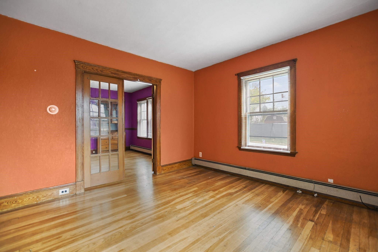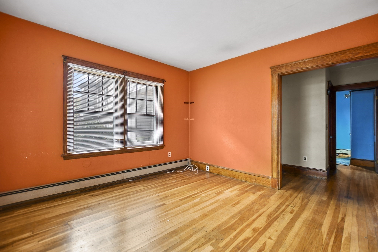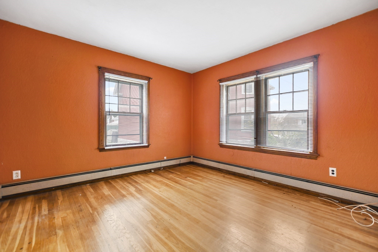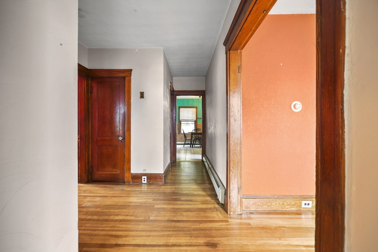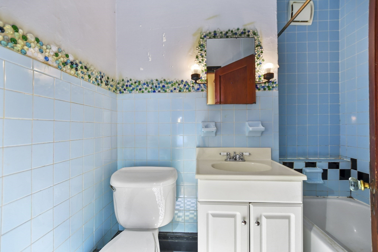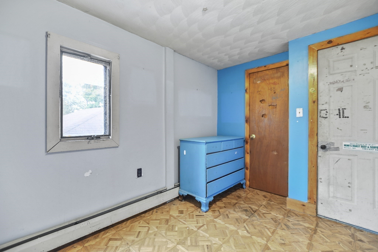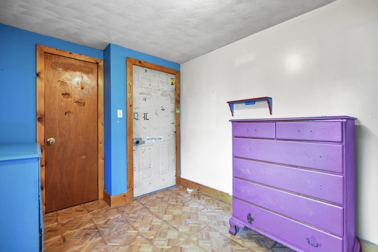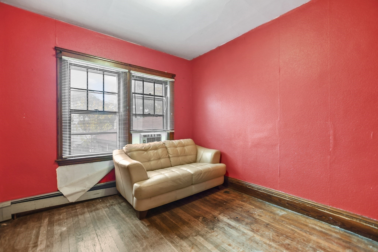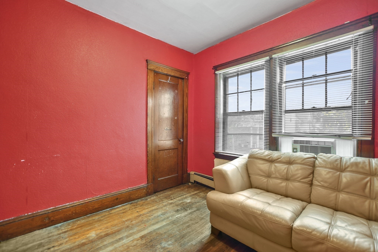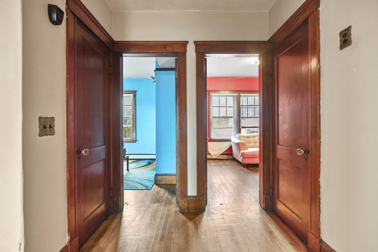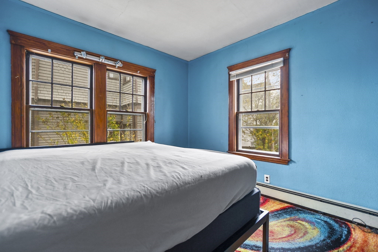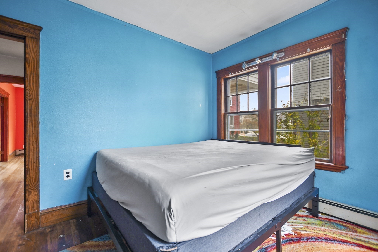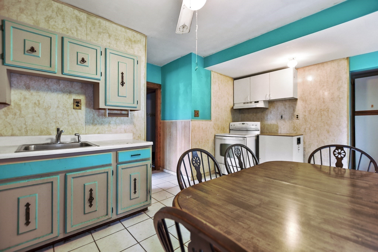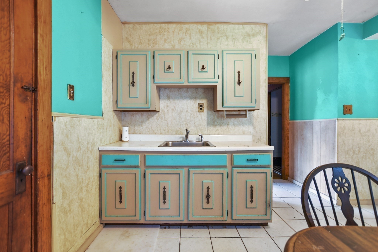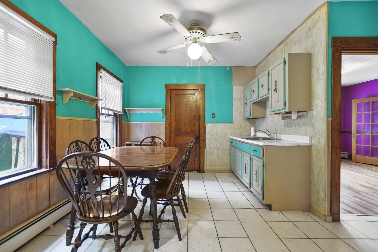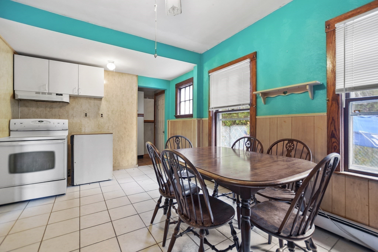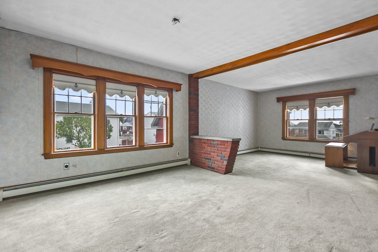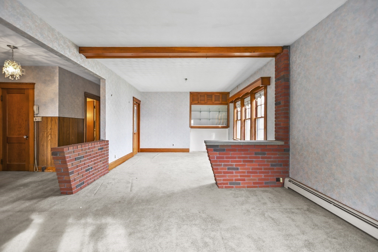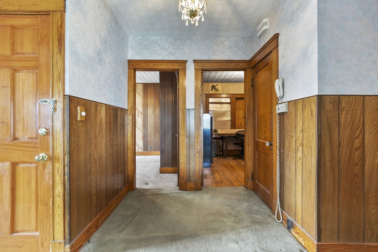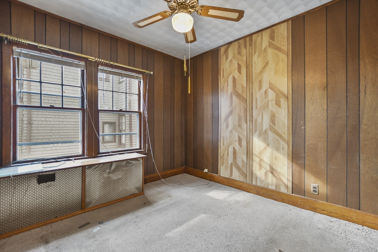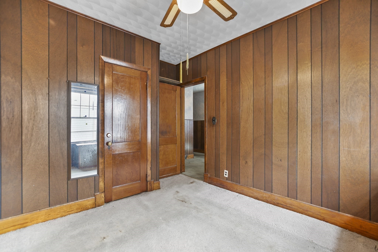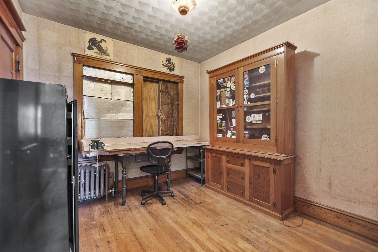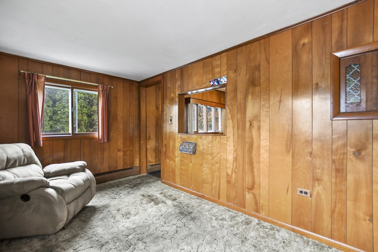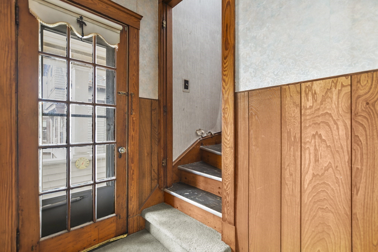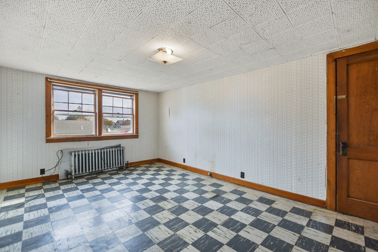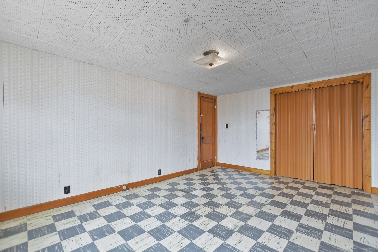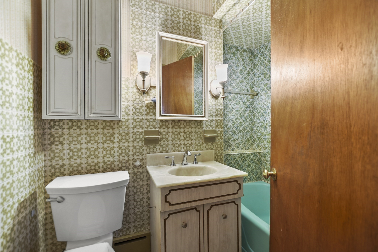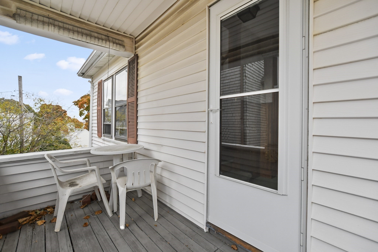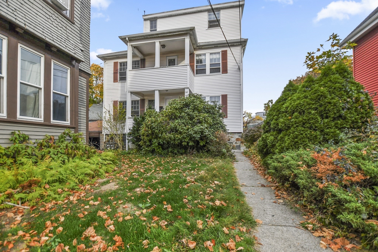Property Description
Property Overview
Property Details click or tap to expand
Building Information
- Total Units: 2
- Total Floors: 3
- Total Bedrooms: 6
- Total Full Baths: 2
- Total Half Baths: 1
- Amenities: Highway Access, House of Worship, Laundromat, Medical Facility, Park, Private School, Public School, Public Transportation, Shopping, T-Station, Walk/Jog Trails
- Basement Features: Concrete Floor, Interior Access, Unfinished Basement, Walk Out
- Common Rooms: Dining Room, Kitchen, Living Room, Office/Den
- Common Interior Features: Bathroom With Tub, Ceiling Fans, Floored Attic, Heated Attic, Other (See Remarks), Tile Floor, Walk-Up Attic
- Common Appliances: Dishwasher, Disposal, Microwave, Range, Refrigerator, Wall Oven
- Common Heating: Active Solar, Electric Baseboard, Extra Flue, Gas, Gas, Heat Pump, Hot Air Gravity, Hot Water Baseboard, Hot Water Radiators
Financial
- APOD Available: No
Utilities
- Heat Zones: 2
- Cooling Zones: 2
- Electric Info: 200 Amps
- Energy Features: Insulated Doors
- Water: City/Town Water, Private
- Sewer: City/Town Sewer, Private
Unit 1 Description
- Under Lease: No
- Floors: 1
- Levels: 1
Unit 2 Description
- Under Lease: No
- Floors: 2
- Levels: 2
Construction
- Year Built: 1900
- Construction Type: Conventional (2x4-2x6)
- Foundation Info: Fieldstone, Granite
- Roof Material: Aluminum, Asphalt/Fiberglass Shingles
- Flooring Type: Concrete, Hardwood, Tile, Vinyl, Wall to Wall Carpet, Wood
- Lead Paint: Unknown
- Year Round: Yes
- Warranty: No
Other Information
- MLS ID# 73309629
- Last Updated: 11/13/24
Property History click or tap to expand
| Date | Event | Price | Price/Sq Ft | Source |
|---|---|---|---|---|
| 11/13/2024 | Contingent | $809,998 | $250 | MLSPIN |
| 11/09/2024 | Active | $809,998 | $250 | MLSPIN |
| 11/05/2024 | New | $809,998 | $250 | MLSPIN |
Mortgage Calculator
Map & Resources
Madeline English School
Public Elementary School, Grades: K-8
0.36mi
Ferryway School
Public Elementary School, Grades: K-8
0.41mi
Nana's Pizza
Pizzeria
0.14mi
Pasta Market Cafe
Pasta Restaurant
0.44mi
Anny's Place
Salvadoran Restaurant
0.46mi
Everett Fire Department
Fire Station
0.57mi
Henry Valpey Park
Municipal Park
0.23mi
Bell Rock Memorial Park
Municipal Park
0.27mi
Swan Street Park
Park
0.34mi
Whittier Playground
Park
0.37mi
MacArthur Park
Municipal Park
0.4mi
Park L
Park
0.41mi
Central Avenue Playground
Municipal Park
0.42mi
Green St Field
Park
0.44mi
Main Street Auto
Gas Station
0.17mi
Kipo's Market
Convenience
0.22mi
Belmont St @ Main St
0.09mi
Main St @ Clarendon St
0.09mi
Belmont St @ Main St
0.1mi
Main St @ Converse Ave
0.1mi
Main St @ Belmont St
0.11mi
62 Belmont St opp Kinsman St
0.12mi
Belmont St @ Kinsman St
0.12mi
Main St @ Peirce Ave
0.13mi
Nearby Areas
Seller's Representative: Renee Merchant, Lamacchia Realty, Inc.
MLS ID#: 73309629
© 2024 MLS Property Information Network, Inc.. All rights reserved.
The property listing data and information set forth herein were provided to MLS Property Information Network, Inc. from third party sources, including sellers, lessors and public records, and were compiled by MLS Property Information Network, Inc. The property listing data and information are for the personal, non commercial use of consumers having a good faith interest in purchasing or leasing listed properties of the type displayed to them and may not be used for any purpose other than to identify prospective properties which such consumers may have a good faith interest in purchasing or leasing. MLS Property Information Network, Inc. and its subscribers disclaim any and all representations and warranties as to the accuracy of the property listing data and information set forth herein.
MLS PIN data last updated at 2024-11-13 13:38:00



