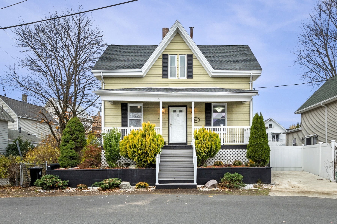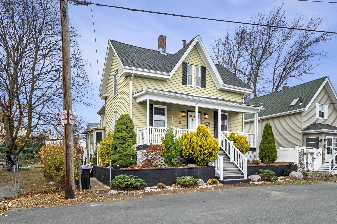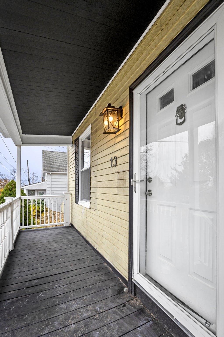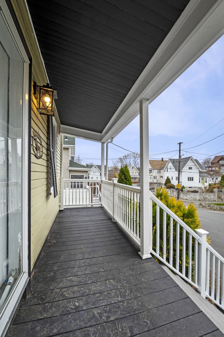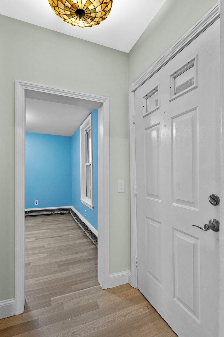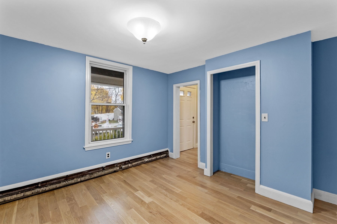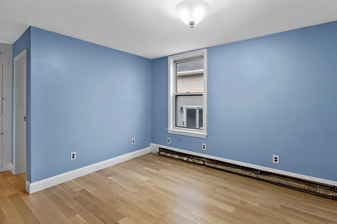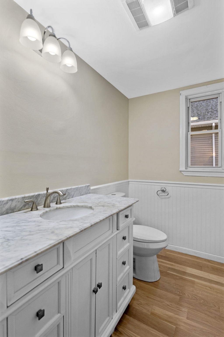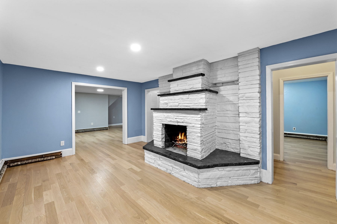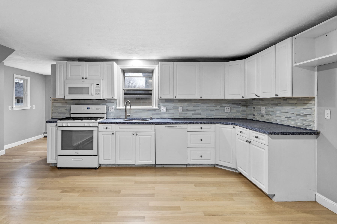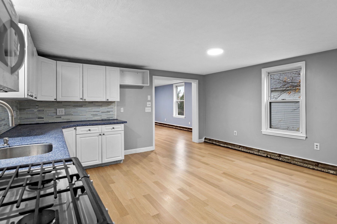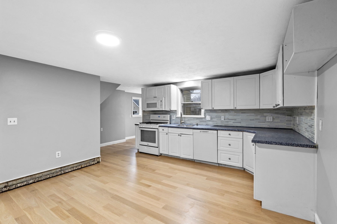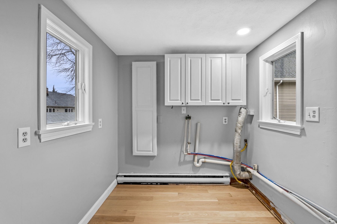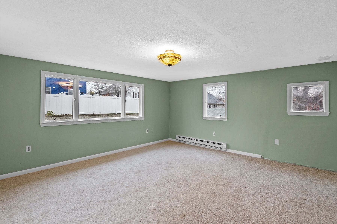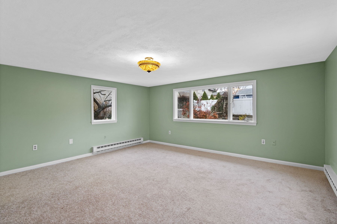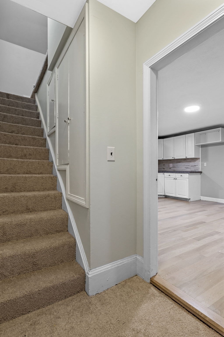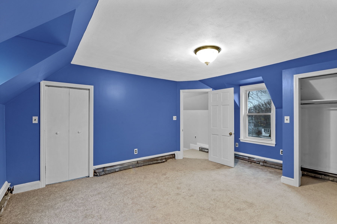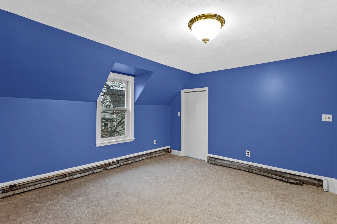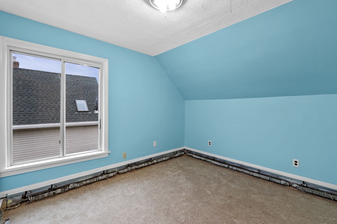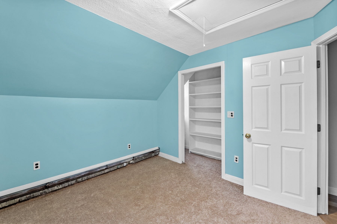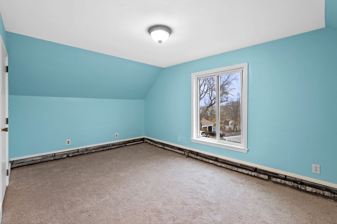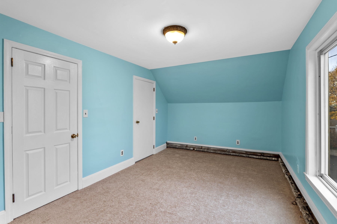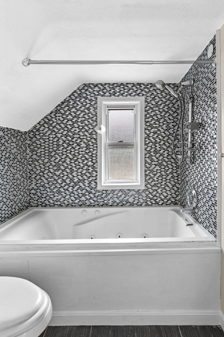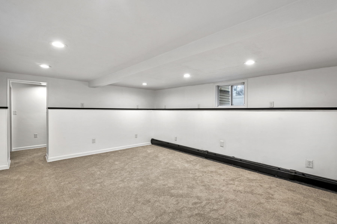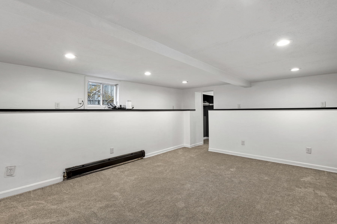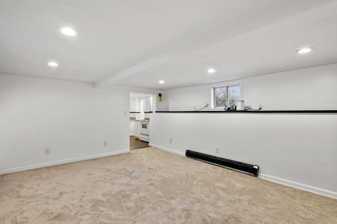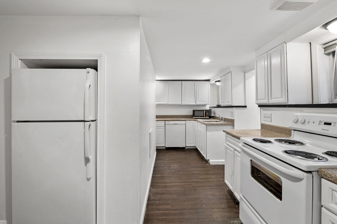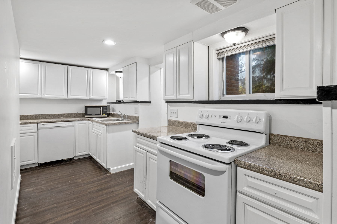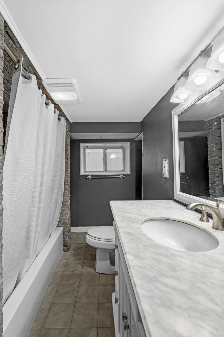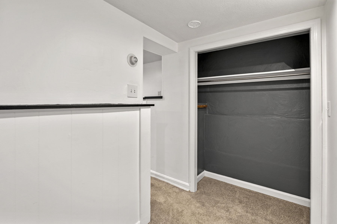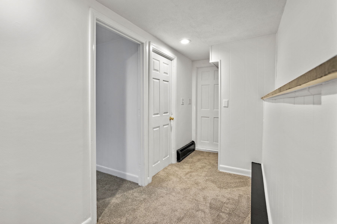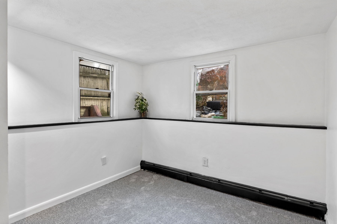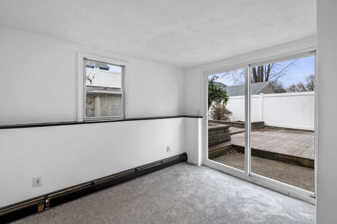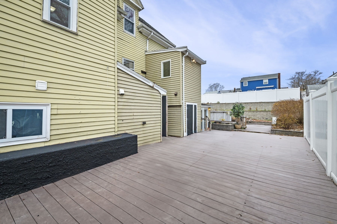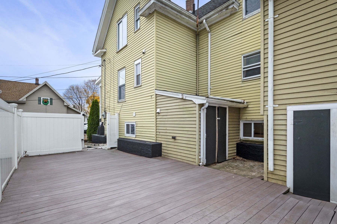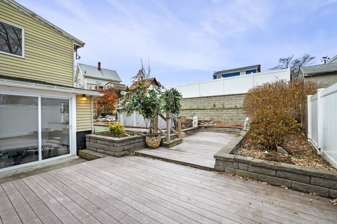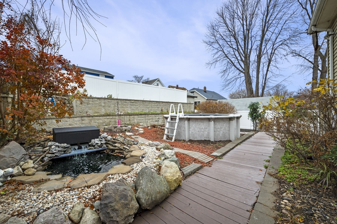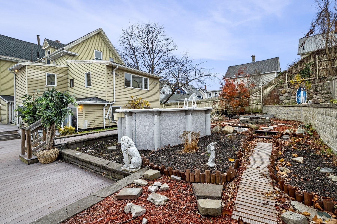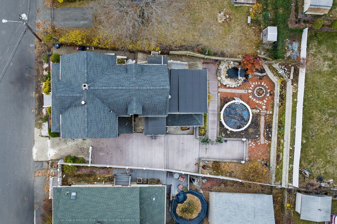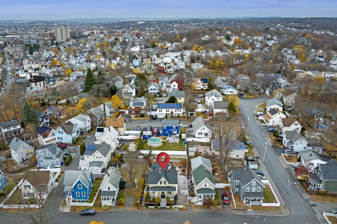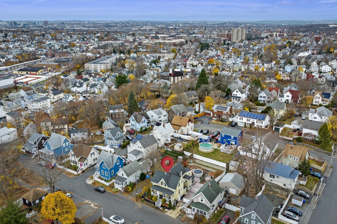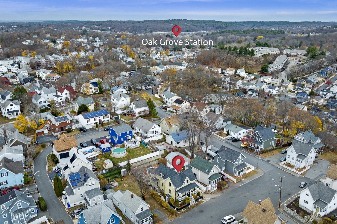Property Description
Property Overview
Property Details click or tap to expand
Building Information
- Total Units: 2
- Total Floors: 3
- Total Bedrooms: 5
- Total Full Baths: 2
- Total Half Baths: 1
- Total Fireplaces: 1
- Common Rooms: Family Room, Kitchen, Living Room, Office/Den
- Common Interior Features: Bathroom With Tub & Shower, Internet Available - Unknown, Slider, Storage, Walk-Up Attic
- Common Appliances: Dishwasher, Disposal, Dryer, Dryer Hookup, Freezer, Microwave, Range, Refrigerator, Washer, Washer Hookup
- Common Heating: Extra Flue, Gas, Gas, Heat Pump, Hot Air Gravity, Hot Water Baseboard
Financial
- APOD Available: No
- Gross Operating Income: 42000
- Net Operating Income: 42000
Utilities
- Heat Zones: 3
- Electric Info: Circuit Breakers, Underground
- Utility Connections: for Electric Dryer, for Gas Dryer, for Gas Oven, for Gas Range, Washer Hookup
- Water: City/Town Water, Private
- Sewer: City/Town Sewer, Private
Unit 1 Description
- Under Lease: No
- Floors: 2
- Levels: 2
Unit 2 Description
- Under Lease: No
- Floors: 1
- Levels: 1
Construction
- Year Built: 1920
- Type: 2 Family - 2 Units Up/Down
- Construction Type: Aluminum, Frame
- Foundation Info: Poured Concrete
- Flooring Type: Hardwood, Wall to Wall Carpet, Wood
- Lead Paint: Unknown
- Warranty: No
Other Information
- MLS ID# 73316148
- Last Updated: 12/04/24
Property History click or tap to expand
| Date | Event | Price | Price/Sq Ft | Source |
|---|---|---|---|---|
| 12/03/2024 | Active | $899,900 | $322 | MLSPIN |
| 11/29/2024 | New | $899,900 | $322 | MLSPIN |
Mortgage Calculator
Map & Resources
Salemwood School
Public Elementary School, Grades: K-8
0.32mi
Malden Early Learning Center
Public Elementary School, Grades: PK
0.4mi
Domino's
Pizzeria
0.46mi
Dunkin'
Donut & Coffee Shop
0.46mi
Pastalina
Italian Restaurant
0.29mi
J&R Restaurant and Bakery
Caribbean Restaurant
0.33mi
WOW Barbecue
Chinese Restaurant
0.34mi
Fresco's Roast Beef & Seafood
Restaurant
0.46mi
Malden Police Station
Police
0.49mi
Malden Fire Department
Fire Station
0.54mi
Malden Fire Department
Fire Station
0.61mi
Kirstead Park
Municipal Park
0.27mi
Tarticoff Park
Municipal Park
0.29mi
Waitts Mount
Municipal Park
0.46mi
Eastern Avenue Mobil
Gas Station
0.42mi
American Nails
Nail Salon
0.33mi
Curl Up & Dye
Hairdresser
0.39mi
Salem Street Laundry
Laundry
0.24mi
Malden Quickstop
Convenience
0.17mi
7-Eleven
Convenience
0.36mi
Salem St @ Granville Ave
0.12mi
Salem St @ Cross St
0.12mi
Salem St @ Pierce St
0.16mi
Salem St @ Harding Ave
0.18mi
Salem St @ Dell St
0.19mi
468 Salem St opp Dell St
0.2mi
Salem St @ Salem Pl
0.26mi
Salem St @ Branch St
0.31mi
Nearby Areas
Seller's Representative: Nikolas Amicone, Amicone & Associates
MLS ID#: 73316148
© 2024 MLS Property Information Network, Inc.. All rights reserved.
The property listing data and information set forth herein were provided to MLS Property Information Network, Inc. from third party sources, including sellers, lessors and public records, and were compiled by MLS Property Information Network, Inc. The property listing data and information are for the personal, non commercial use of consumers having a good faith interest in purchasing or leasing listed properties of the type displayed to them and may not be used for any purpose other than to identify prospective properties which such consumers may have a good faith interest in purchasing or leasing. MLS Property Information Network, Inc. and its subscribers disclaim any and all representations and warranties as to the accuracy of the property listing data and information set forth herein.
MLS PIN data last updated at 2024-12-04 07:23:00



