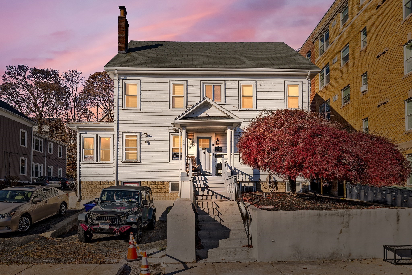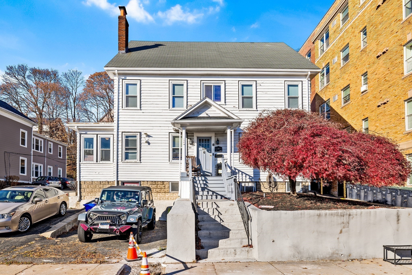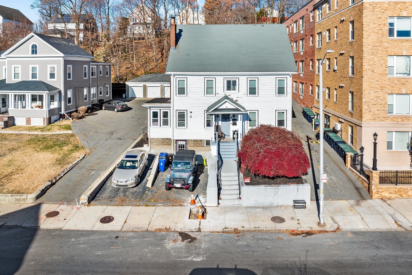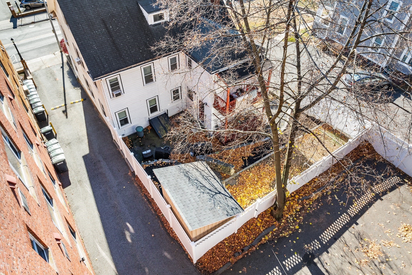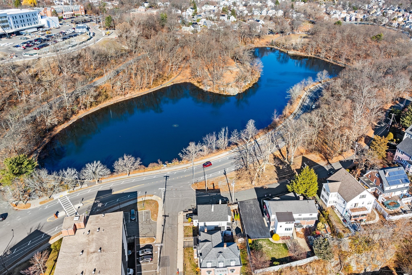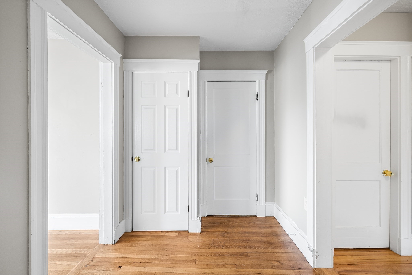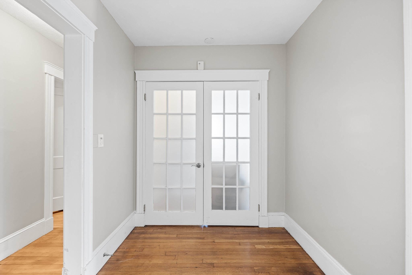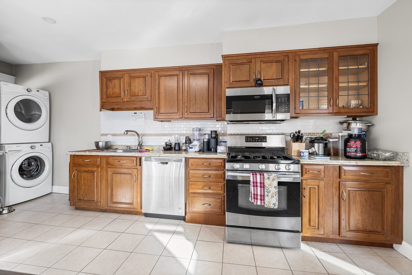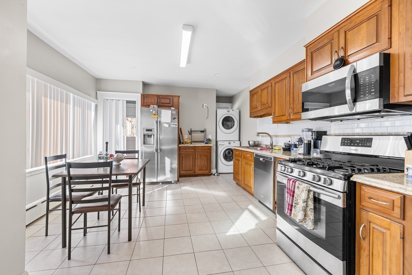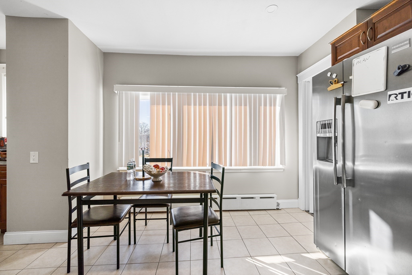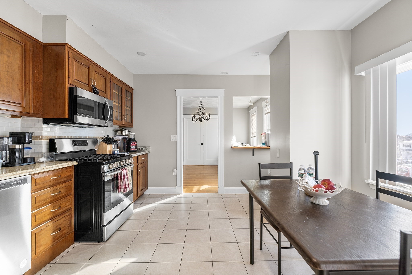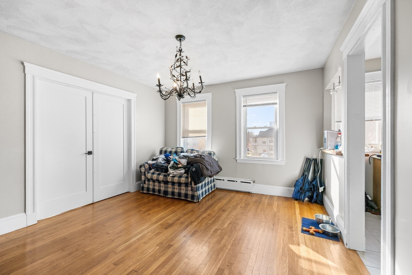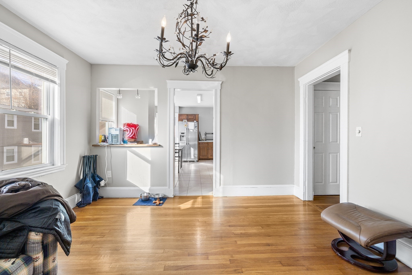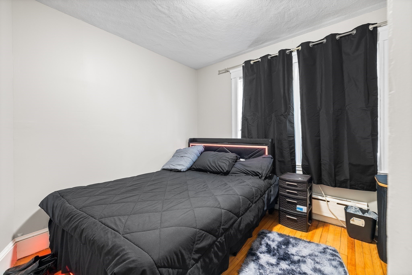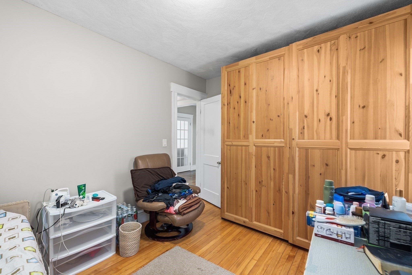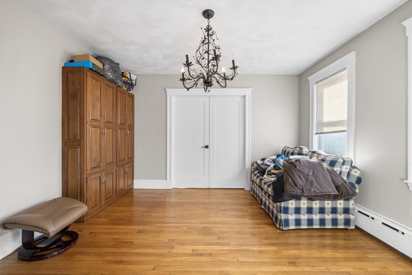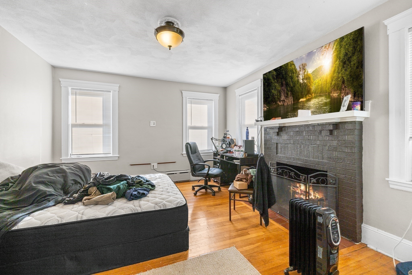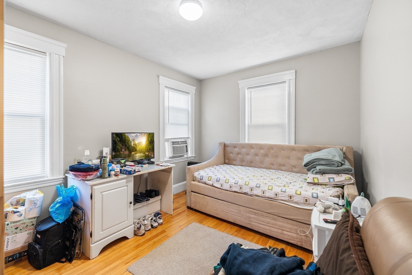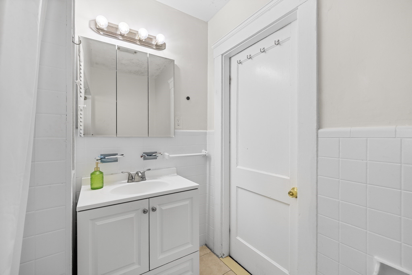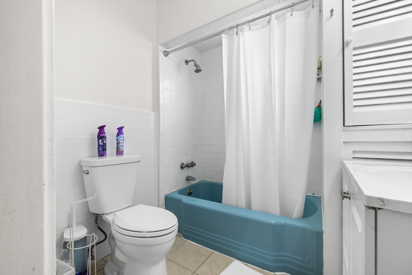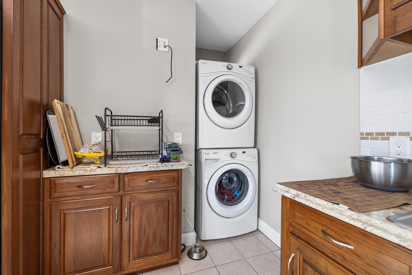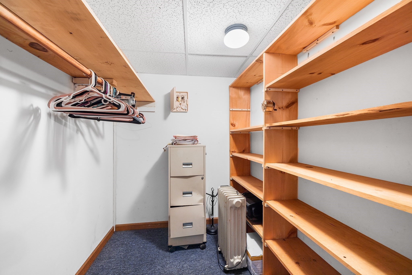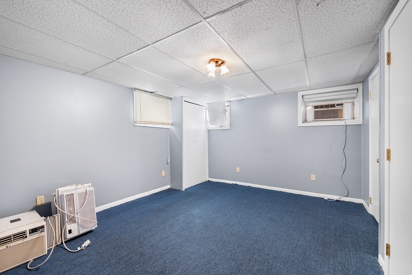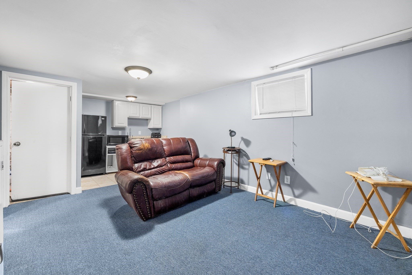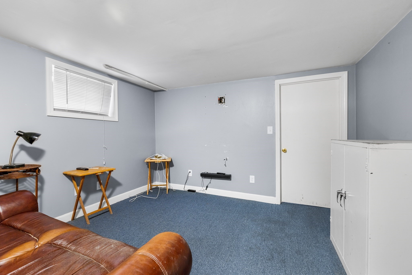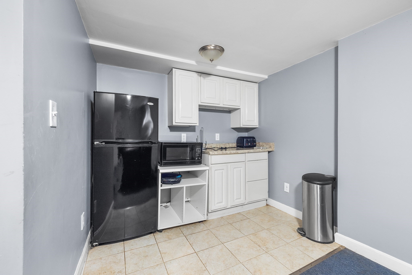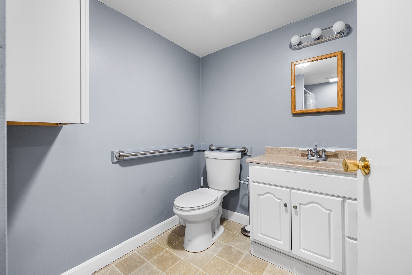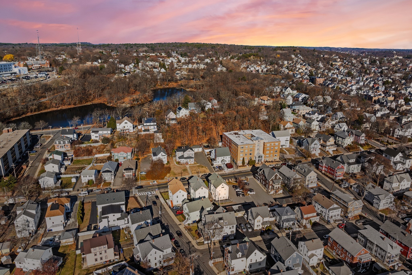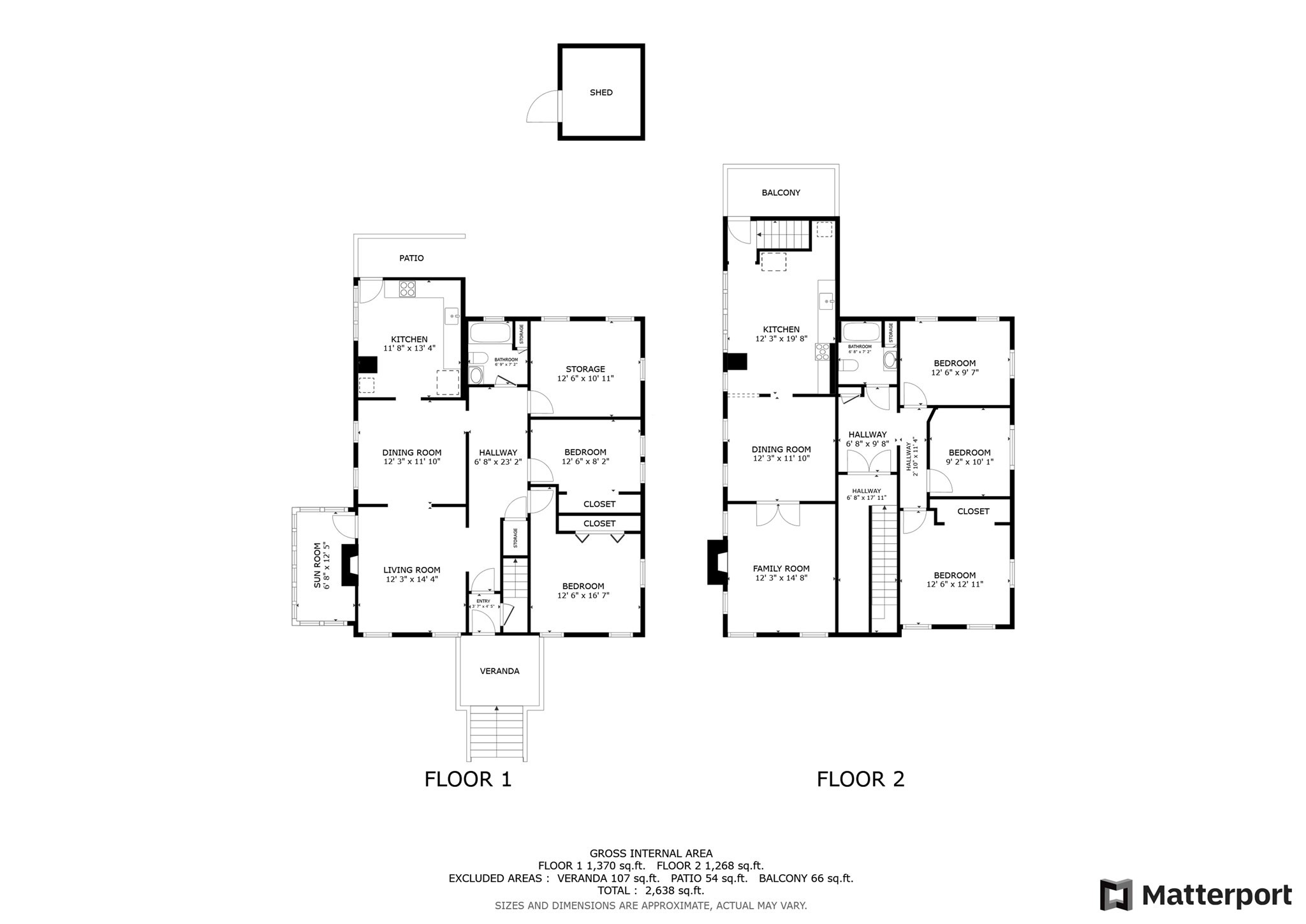Property Description
Property Overview
Property Details click or tap to expand
Building Information
- Total Units: 2
- Total Floors: 4
- Total Bedrooms: 6
- Total Full Baths: 4
- Total Fireplaces: 2
- Amenities: Bike Path, Conservation Area, Medical Facility, Public School, Public Transportation, Shopping, T-Station, Walk/Jog Trails
- Basement Features: Full, Partially Finished, Walk Out
- Common Rooms: Dining Room, Kitchen, Living Room, Office/Den
- Common Interior Features: Tile Floor
- Common Appliances: Dishwasher, Microwave, Range, Refrigerator, Washer / Dryer Combo
Financial
- APOD Available: No
Utilities
- Water: City/Town Water, Private
- Sewer: City/Town Sewer, Private
Unit 1 Description
- Under Lease: No
- Floors: 1
- Levels: 1
Unit 2 Description
- Under Lease: No
- Floors: 2
- Levels: 1
Construction
- Year Built: 1900
- Type: 2 Family - 2 Units Up/Down
- Construction Type: Aluminum, Frame
- Foundation Info: Concrete Block
- Roof Material: Aluminum, Asphalt/Fiberglass Shingles
- Flooring Type: Hardwood, Tile, Vinyl, Wall to Wall Carpet
- Lead Paint: Unknown
- Warranty: No
Other Information
- MLS ID# 73317595
- Last Updated: 12/17/24
Property History click or tap to expand
| Date | Event | Price | Price/Sq Ft | Source |
|---|---|---|---|---|
| 12/08/2024 | Active | $1,200,000 | $344 | MLSPIN |
| 12/04/2024 | New | $1,200,000 | $344 | MLSPIN |
Mortgage Calculator
Map & Resources
Beebe School
Public Elementary School, Grades: K-8
0.25mi
Rockland Nursery School
School
0.3mi
Medican Professional Institute
School
0.41mi
Rockland Montessori Baby Cottage
School
0.45mi
Big A Pizza and Subs
Pizzeria
0.3mi
Di Pietro's Pizzeria
Pizzeria
0.3mi
China Garden
Chinese Restaurant
0.34mi
Real Lucky
Chinese Restaurant
0.35mi
Pisa Pizza
Pizzeria
0.42mi
Papas Bar & Grille Restaurant
American Restaurant
0.43mi
Malden Fire Department Station 3
Fire Station
0.42mi
Fitness Court
Fitness Centre. Sports: Fitness
0.45mi
Joseph F. Gaffey Memorial Tennis Courts
Sports Centre. Sports: Tennis
0.37mi
Fellsmere Park
Municipal Park
0.06mi
Fellsmere Park
Municipal Park
0.09mi
Wallace Park
Municipal Park
0.17mi
Charles St Green
Park
0.26mi
Amerige Field
Municipal Park
0.3mi
Devir Park
Municipal Park
0.36mi
Pleasant St. Delta
Municipal Park
0.37mi
MacDonald Stadium
Park
0.41mi
Highland Avenue Laundry
Laundry
0.3mi
Pleasant Laundry Center
Laundry
0.46mi
Stoneham Savings Bank
Bank
0.24mi
Citizens Bank
Bank
0.44mi
Frank's Hair Design
Hairdresser
0.21mi
Hair And There
Hairdresser
0.23mi
Hair Solutions
Hairdresser
0.24mi
Shear Perfection
Hairdresser
0.31mi
Target
Department Store
0.33mi
Walgreens
Pharmacy
0.34mi
Charles Street Convenience
Convenience
0.23mi
N & B Market
Convenience
0.24mi
One Stop C Market
Convenience
0.29mi
Harvard Market
Convenience
0.39mi
Atlas Market
Supermarket
0.4mi
Pleasant St opp West St
0.03mi
Pleasant St @ Vista St
0.09mi
Pleasant St @ Gale St
0.1mi
Pleasant St @ Prospect St
0.1mi
Pleasant St @ Talbot St
0.13mi
Highland Ave @ Pleasant St
0.16mi
Highland Ave @ Pleasant St
0.16mi
Pleasant St @ Fellsway E
0.18mi
Nearby Areas
Seller's Representative: Patricia Nunez, Redfin Corp.
MLS ID#: 73317595
© 2024 MLS Property Information Network, Inc.. All rights reserved.
The property listing data and information set forth herein were provided to MLS Property Information Network, Inc. from third party sources, including sellers, lessors and public records, and were compiled by MLS Property Information Network, Inc. The property listing data and information are for the personal, non commercial use of consumers having a good faith interest in purchasing or leasing listed properties of the type displayed to them and may not be used for any purpose other than to identify prospective properties which such consumers may have a good faith interest in purchasing or leasing. MLS Property Information Network, Inc. and its subscribers disclaim any and all representations and warranties as to the accuracy of the property listing data and information set forth herein.
MLS PIN data last updated at 2024-12-17 10:47:00



