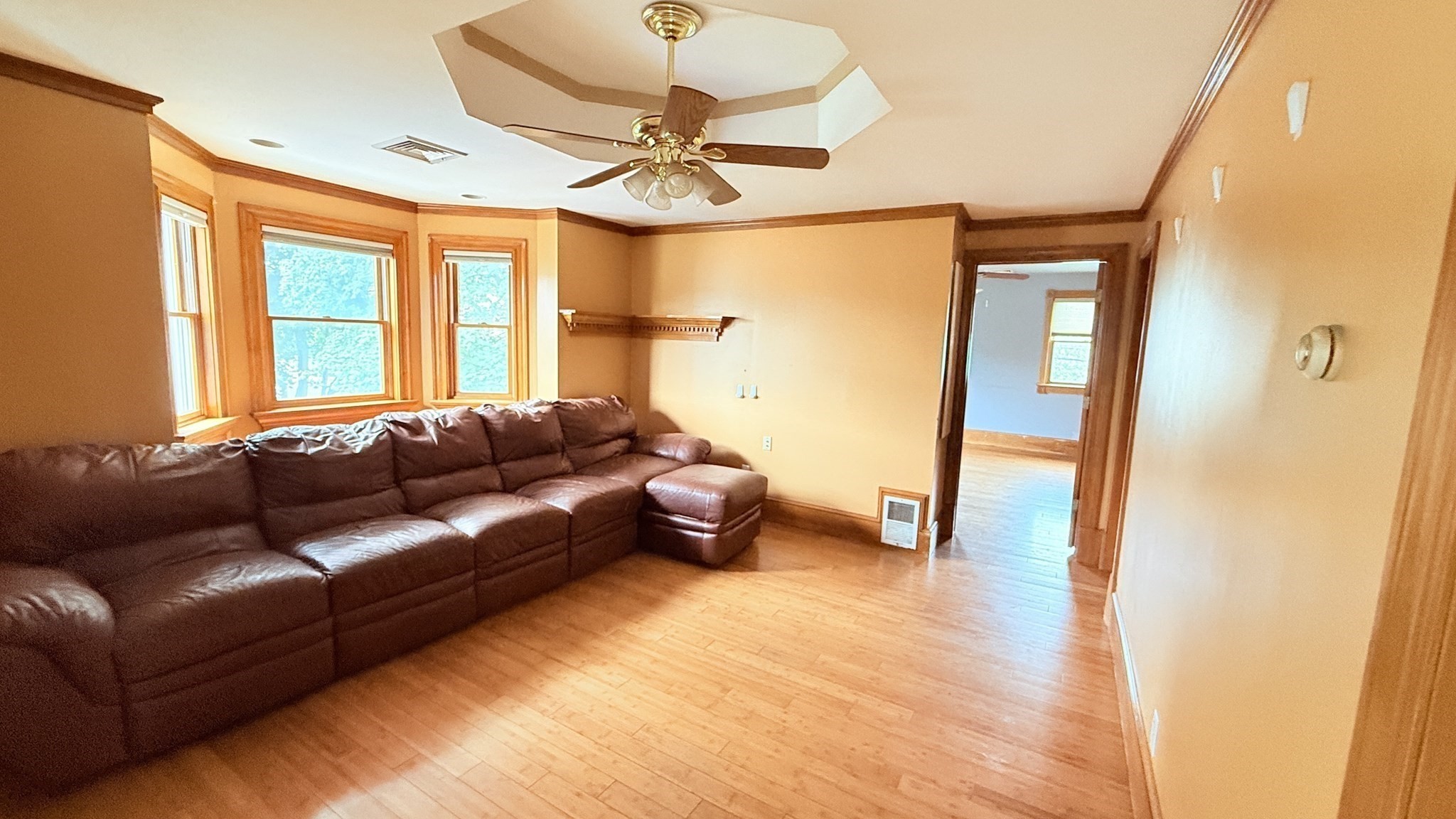Property Description
Property Overview
Property Details click or tap to expand
Building Information
- Total Units: 2
- Total Floors: 6
- Total Bedrooms: 4
- Total Full Baths: 2
- Amenities: Highway Access, Laundromat, Medical Facility, Park, Public School, Public Transportation, Shopping, T-Station
- Basement Features: Finished, Full, Other (See Remarks), Sump Pump, Walk Out
- Common Rooms: Dining Room, Kitchen, Living Room, Loft, Mudroom
- Common Interior Features: Bathroom with Shower Stall, Bathroom With Tub, Bathroom With Tub & Shower, Ceiling Fans, Pantry, Storage, Upgraded Cabinets, Walk-Up Attic
- Common Appliances: Dishwasher, Disposal, Dryer, Freezer, Microwave, Other (See Remarks), Refrigerator, Washer, Washer Hookup
- Common Heating: Active Solar, Electric Baseboard, Extra Flue, Gas, Gas, Heat Pump, Hot Air Gravity, Hot Water Baseboard, Hot Water Radiators
- Common Cooling: None
Financial
- APOD Available: No
- Gross Operating Income: 81600
- Gross Expenses: 13835
- Water/Sewer: 2000
- INSC: 1934
- Miscellaneous Expense: 300
- Net Operating Income: 67765
Utilities
- Energy Features: Other (See Remarks), Varies per Unit
- Utility Connections: for Gas Dryer, for Gas Range, Washer Hookup
- Water: City/Town Water, Private
- Sewer: City/Town Sewer, Private
Unit 1 Description
- Included in Rent: Water
- Under Lease: Yes
- Floors: 1
- Levels: 1
Unit 2 Description
- Included in Rent: Water
- Under Lease: Yes
- Floors: 2
- Levels: 2
Unit 3 Description
- Included in Rent: Water
- Under Lease: Yes
- Floors: 3
- Levels: 3
Construction
- Year Built: 1910
- Type: 2 Family - 2 Units Up/Down
- Construction Type: Aluminum, Frame
- Foundation Info: Fieldstone
- Roof Material: Aluminum, Asphalt/Fiberglass Shingles
- Flooring Type: Vinyl, Wood
- Lead Paint: Unknown
- Warranty: No
Other Information
- MLS ID# 73404502
- Last Updated: 07/26/25
- Terms: Lease Option, Seller 2nd
Mortgage Calculator
Home Value : $
Down Payment : $179600 - %
Interest Rate (%) : %
Mortgage Term : Years
Start After : Month
Annual Property Tax : %
Homeowner's Insurance : $
Monthly HOA : $
PMI : %
Map & Resources
Malden Early Learning Center
Public Elementary School, Grades: PK
0.04mi
Malden High School
Public Secondary School, Grades: 9-12
0.32mi
Cheverus Elementary
Private School, Grades: 1 - 8
0.38mi
Cheverus Elementary School
Private School, Grades: PK-8
0.4mi
Honey Honey Dessert Cafe
Coffee Shop & Chinese (Cafe)
0.35mi
TSAō·CHA
Bubble Tea (Cafe)
0.38mi
Kung Fu Tea
Bubble Tea (Cafe)
0.39mi
Up Tea Hub
Cafe
0.4mi
Cornucopia Foods
American (Cafe)
0.42mi
Mixer eSports
Cafe
0.46mi
Dunkin'
Donut & Coffee Shop
0.38mi
New York Pizza
Pizzeria. Offers: Meat, Vegetarian
0.38mi
The Downtown Paw
Pet Grooming
0.44mi
Malden Fire Department
Fire Station
0.22mi
Holland Memorial Pool
Swimming Pool. Sports: Swimming
0.33mi
YMCA
Sports Centre
0.3mi
Waitts Mount
Municipal Park
0.11mi
Coytemore Lea Park
Municipal Park
0.33mi
Pine Banks Park
Municipal Park
0.46mi
Salem Street Laundry
Laundry
0.18mi
My Little Best Friends
Childcare
0.44mi
Nivaldo Guedes Imóveis
Travel Agency
0.45mi
Citizens Bank
Bank
0.41mi
American Nails
Nail Salon
0.16mi
Natural Spa Nails
Nails, Waxing
0.4mi
E&C Barber Shop
Hairdresser
0.41mi
L & M Beauty Spa
Spa
0.41mi
Safy Halal Market
Supermarket
0.42mi
7-Eleven
Convenience
0.17mi
Malden Quickstop
Convenience
0.26mi
Dandea's Superette
Convenience
0.32mi
One Stop Mart
Convenience
0.41mi
International Dollar Store
Convenience
0.42mi
Super 99 Century
Variety Store
0.45mi
Salem St @ Wolcott St
0.15mi
Salem St @ Richardson St
0.15mi
Salem St @ Salem Pl
0.18mi
Salem St @ Tremont St
0.2mi
Salem St @ Harding Ave
0.24mi
Main St @ Mountain Ave
0.24mi
Main St @ Mountain Ave
0.25mi
Salem St @ Pierce St
0.25mi
Nearby Areas
Seller's Representative: Key Kuen Ho, Blue Ocean Realty, LLC
MLS ID#: 73404502
© 2025 MLS Property Information Network, Inc.. All rights reserved.
The property listing data and information set forth herein were provided to MLS Property Information Network, Inc. from third party sources, including sellers, lessors and public records, and were compiled by MLS Property Information Network, Inc. The property listing data and information are for the personal, non commercial use of consumers having a good faith interest in purchasing or leasing listed properties of the type displayed to them and may not be used for any purpose other than to identify prospective properties which such consumers may have a good faith interest in purchasing or leasing. MLS Property Information Network, Inc. and its subscribers disclaim any and all representations and warranties as to the accuracy of the property listing data and information set forth herein.
MLS PIN data last updated at 2025-07-26 23:08:00







































































































































































