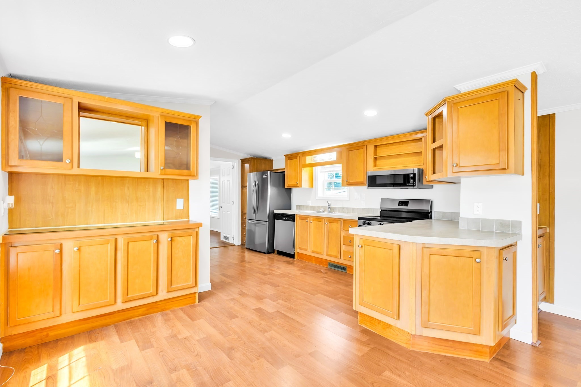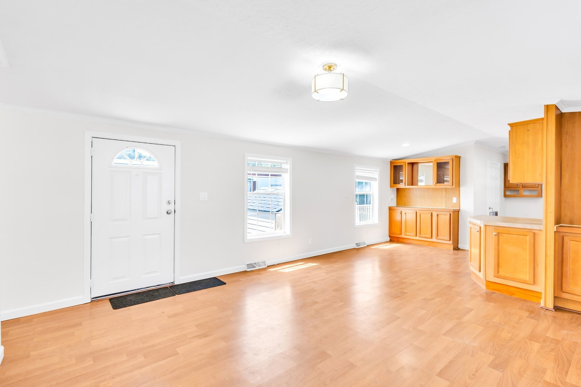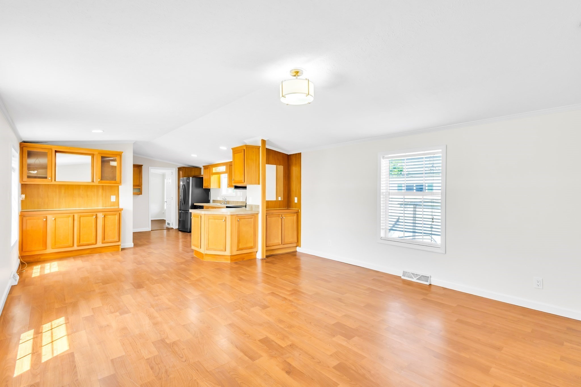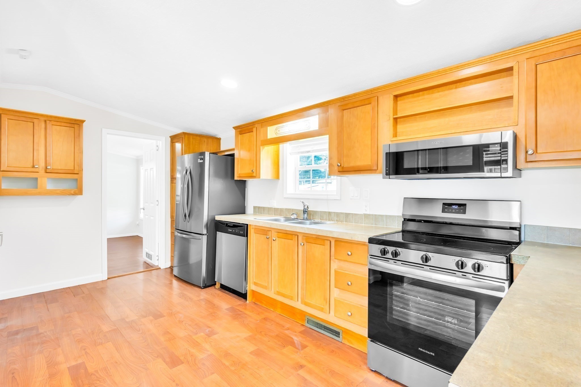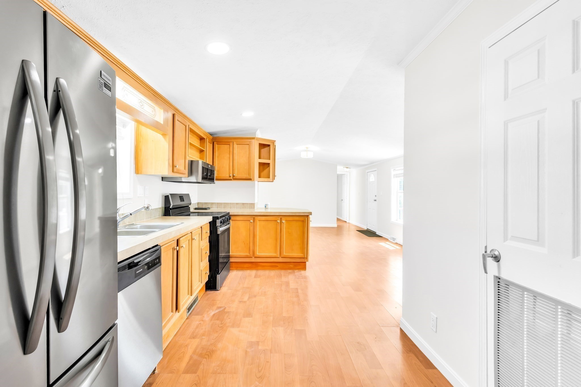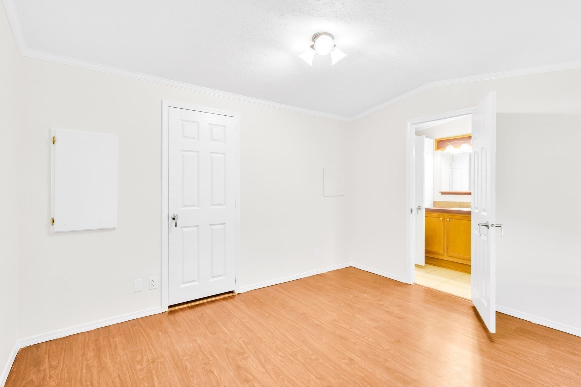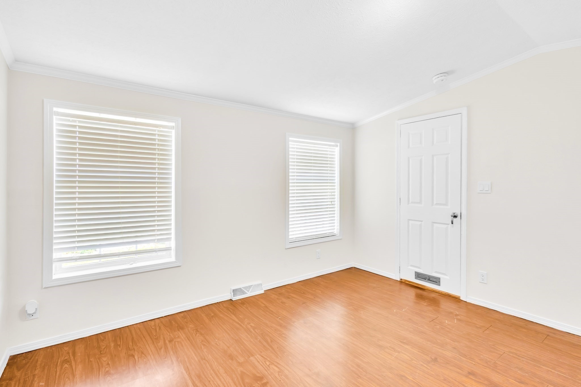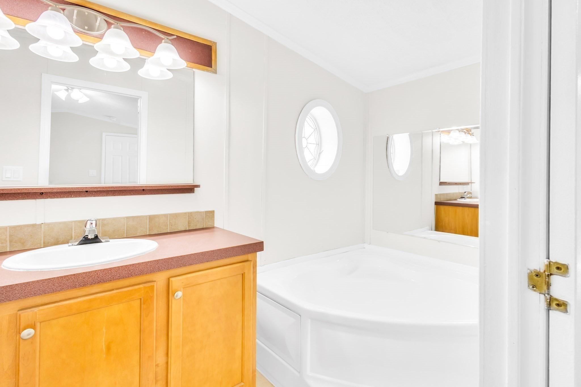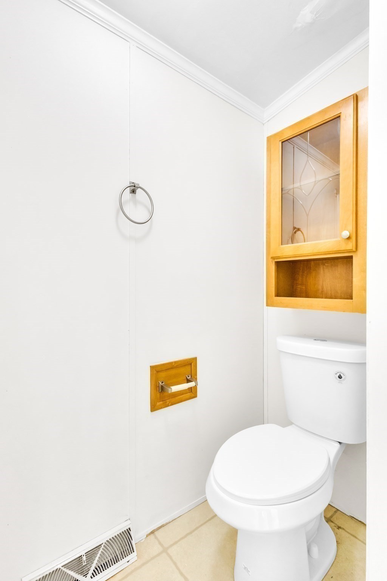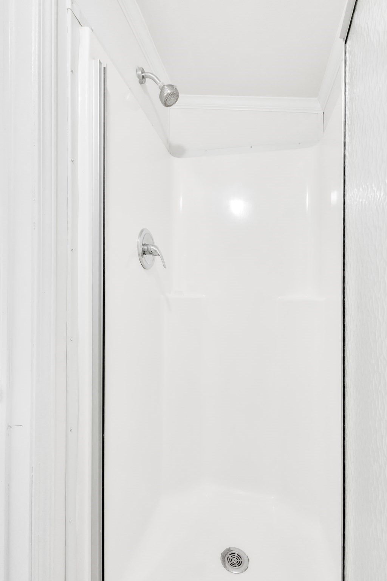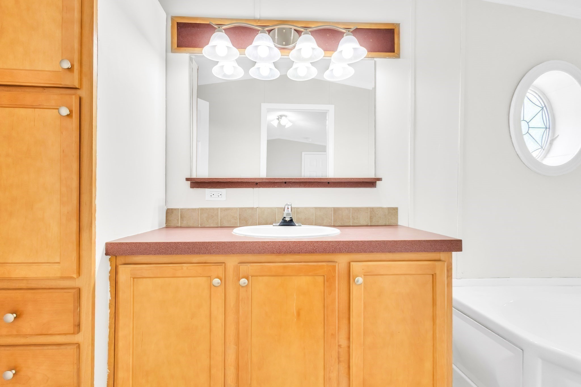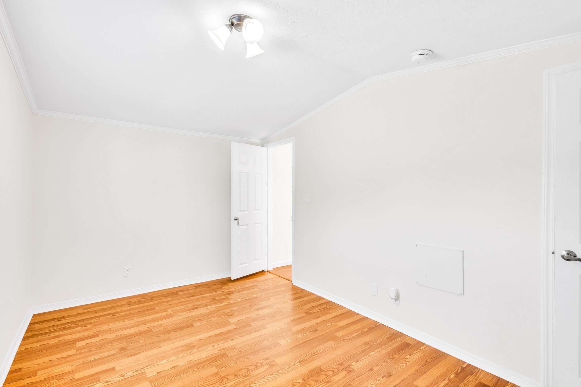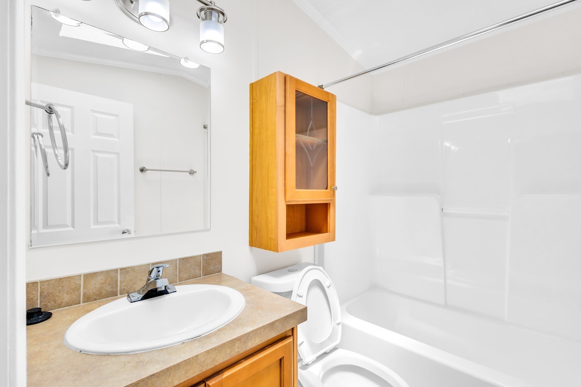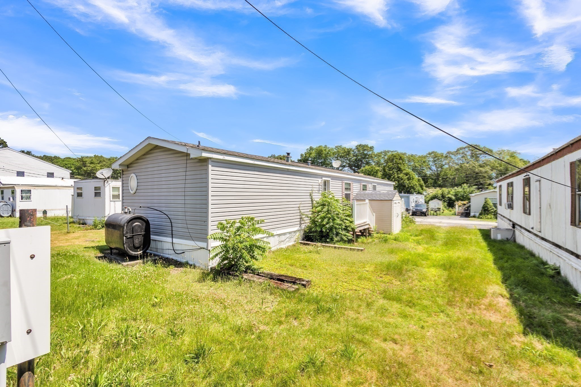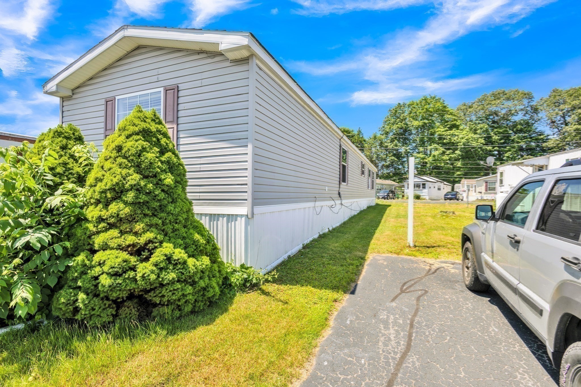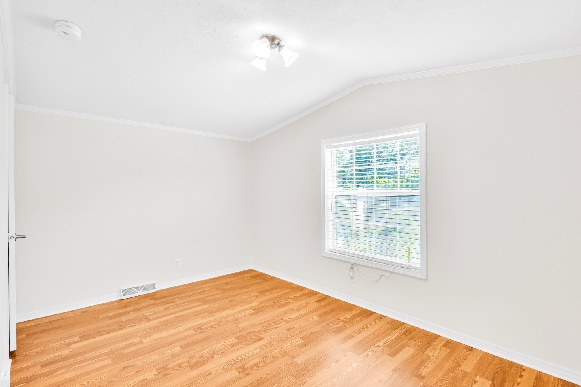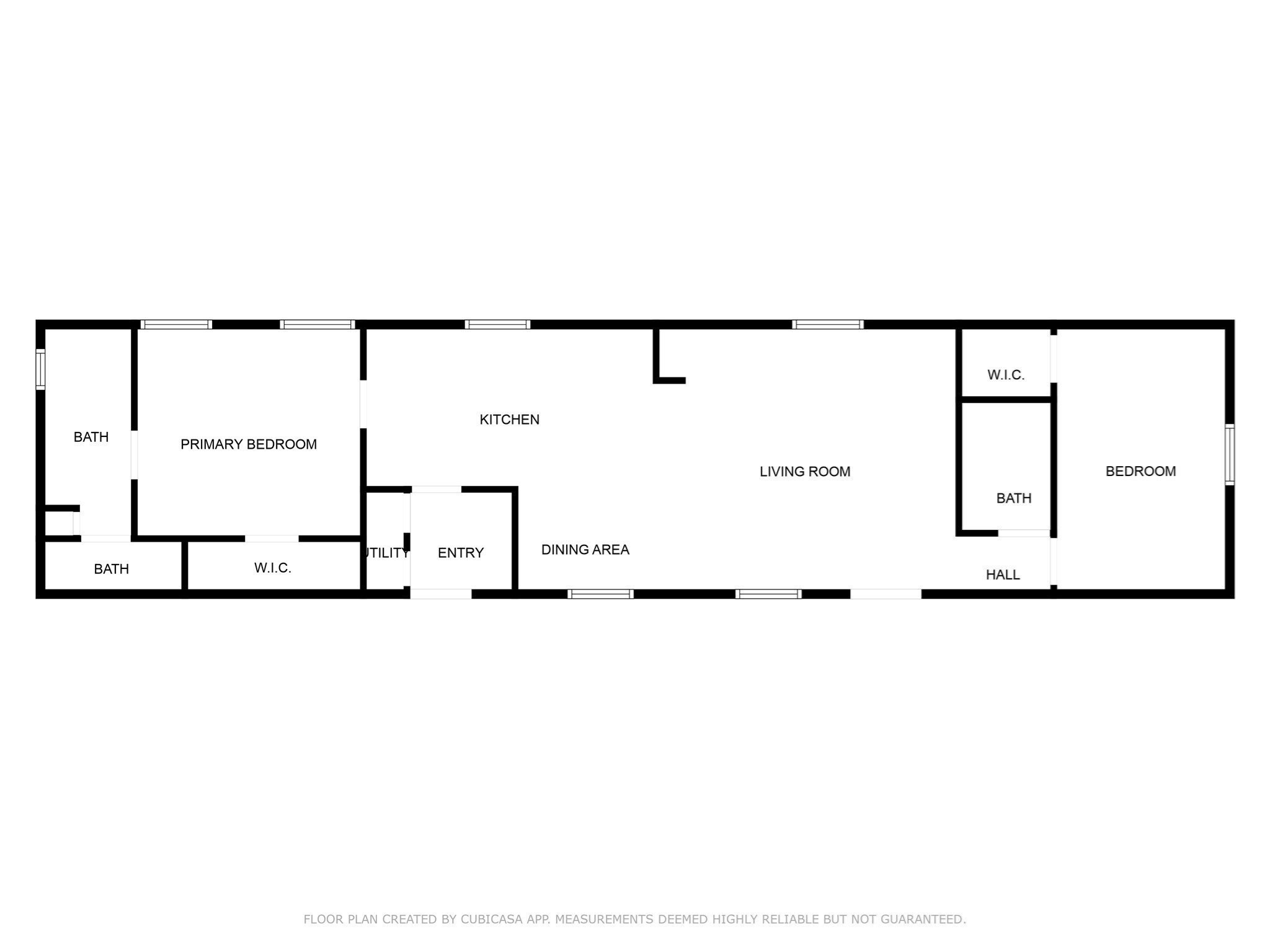Property Description
Property Overview
Property Details click or tap to expand
Amenities
- Golf Course
- House of Worship
- Laundromat
- Medical Facility
- Park
- Public School
- Public Transportation
- Shopping
- Walk/Jog Trails
Kitchen, Dining, and Appliances
- Recessed Lighting
- Dishwasher, Range, Refrigerator, Washer Hookup
Bathrooms
- Full Baths: 2
- Bathroom 1 Level: First Floor
- Bathroom 1 Features: Bathroom - With Shower Stall, Bathroom - With Tub
- Bathroom 2 Level: First Floor
- Bathroom 2 Features: Bathroom - With Tub
Bedrooms
- Bedrooms: 2
- Master Bedroom Features: Bathroom - Full, Closet - Linen, Flooring - Laminate
- Master Bedroom Features: Closet - Linen, Flooring - Laminate
Other Rooms
- Total Rooms: 6
- Living Room Level: First Floor
- Living Room Features: Bathroom - Full, Flooring - Laminate
Utilities
- Heating: Forced Air, Oil
- Heat Zones: 1
- Cooling: Individual, None
- Electric Info: 110 Volts, On-Site
- Energy Features: Insulated Windows, Storm Doors
- Utility Connections: for Electric Dryer, for Electric Range, Washer Hookup
- Water: City/Town Water, Private
- Sewer: City/Town Sewer, Private
Garage & Parking
- Parking Features: 1-10 Spaces, Off-Street
- Parking Spaces: 2
Interior Features
- Square Feet: 1000
- Accessability Features: No
Construction
- Year Built: 2005
- Style: Colonial, Detached,
- Construction Type: Other (See Remarks)
- Foundation Info: Other (See Remarks)
- Roof Material: Aluminum, Asphalt/Fiberglass Shingles
- UFFI: Unknown
- Flooring Type: Laminate
- Lead Paint: None
- Warranty: No
Exterior & Lot
- Lot Description: Level
- Exterior Features: Storage Shed
- Road Type: Public
Other Information
- MLS ID# 73321437
- Last Updated: 12/30/24
- HOA: Yes
- HOA Fee: $925
- Reqd Own Association: Yes
- Terms: Other (See Remarks), Special
Property History click or tap to expand
| Date | Event | Price | Price/Sq Ft | Source |
|---|---|---|---|---|
| 01/06/2025 | Sold | $185,000 | $203 | MLSPIN |
| 01/02/2025 | Expired | $79,999 | $160 | MLSPIN |
| 12/30/2024 | Active | $199,999 | $200 | MLSPIN |
| 12/26/2024 | New | $199,999 | $200 | MLSPIN |
| 12/16/2024 | Sold | $169,900 | $154 | MLSPIN |
| 12/09/2024 | Active | $79,900 | $102 | MLSPIN |
| 12/09/2024 | Active | $79,900 | $100 | MLSPIN |
| 12/05/2024 | New | $79,900 | $100 | MLSPIN |
| 12/05/2024 | New | $79,900 | $102 | MLSPIN |
| 12/04/2024 | Sold | $85,000 | $85 | MLSPIN |
| 11/29/2024 | Sold | $60,000 | $67 | MLSPIN |
| 11/22/2024 | Under Agreement | $90,000 | $100 | MLSPIN |
| 11/20/2024 | Sold | $179,000 | $160 | MLSPIN |
| 11/15/2024 | Contingent | $90,000 | $100 | MLSPIN |
| 11/12/2024 | Active | $99,900 | $100 | MLSPIN |
| 11/11/2024 | Under Agreement | $169,900 | $154 | MLSPIN |
| 11/10/2024 | Active | $79,999 | $160 | MLSPIN |
| 11/08/2024 | New | $99,900 | $100 | MLSPIN |
| 11/06/2024 | Price Change | $79,999 | $160 | MLSPIN |
| 10/29/2024 | Under Agreement | $179,000 | $160 | MLSPIN |
| 10/28/2024 | Contingent | $169,900 | $154 | MLSPIN |
| 10/28/2024 | Under Agreement | $79,900 | $80 | MLSPIN |
| 10/25/2024 | New | $79,900 | $80 | MLSPIN |
| 10/21/2024 | Active | $89,999 | $180 | MLSPIN |
| 10/17/2024 | New | $89,999 | $180 | MLSPIN |
| 10/13/2024 | Active | $90,000 | $100 | MLSPIN |
| 10/09/2024 | New | $90,000 | $100 | MLSPIN |
| 10/08/2024 | Sold | $219,900 | $183 | MLSPIN |
| 10/02/2024 | Under Agreement | $219,900 | $183 | MLSPIN |
| 09/30/2024 | Active | $189,900 | $209 | MLSPIN |
| 09/30/2024 | Active | $169,900 | $154 | MLSPIN |
| 09/26/2024 | New | $189,900 | $209 | MLSPIN |
| 09/26/2024 | New | $169,900 | $154 | MLSPIN |
| 09/25/2024 | Sold | $65,500 | $131 | MLSPIN |
| 09/11/2024 | Under Agreement | $65,000 | $130 | MLSPIN |
| 09/04/2024 | Sold | $200,000 | $200 | MLSPIN |
| 08/28/2024 | Contingent | $65,000 | $130 | MLSPIN |
| 08/15/2024 | Under Agreement | $199,900 | $200 | MLSPIN |
| 08/12/2024 | Active | $65,000 | $130 | MLSPIN |
| 08/08/2024 | New | $65,000 | $130 | MLSPIN |
| 08/04/2024 | Active | $179,000 | $160 | MLSPIN |
| 08/01/2024 | Contingent | $199,900 | $200 | MLSPIN |
| 07/31/2024 | New | $179,000 | $160 | MLSPIN |
| 07/29/2024 | Active | $199,900 | $200 | MLSPIN |
| 07/25/2024 | New | $199,900 | $200 | MLSPIN |
| 05/10/2024 | Active | $219,900 | $183 | MLSPIN |
| 05/06/2024 | Price Change | $219,900 | $183 | MLSPIN |
| 03/19/2024 | Sold | $80,000 | $110 | MLSPIN |
| 03/08/2024 | Under Agreement | $89,900 | $123 | MLSPIN |
| 02/17/2024 | Contingent | $89,900 | $123 | MLSPIN |
| 02/16/2024 | Active | $229,000 | $191 | MLSPIN |
| 02/12/2024 | New | $229,000 | $191 | MLSPIN |
| 02/12/2024 | Active | $89,900 | $123 | MLSPIN |
| 02/08/2024 | New | $89,900 | $123 | MLSPIN |
| 06/08/2023 | Sold | $125,000 | $179 | MLSPIN |
| 05/31/2023 | Under Agreement | $139,000 | $199 | MLSPIN |
| 05/17/2023 | Contingent | $139,000 | $199 | MLSPIN |
| 05/04/2023 | Sold | $88,000 | $126 | MLSPIN |
| 04/17/2023 | Under Agreement | $96,500 | $138 | MLSPIN |
| 04/03/2023 | Active | $96,500 | $138 | MLSPIN |
| 03/30/2023 | New | $96,500 | $138 | MLSPIN |
| 01/01/2023 | Expired | $139,000 | $125 | MLSPIN |
| 12/06/2022 | Active | $129,000 | $184 | MLSPIN |
| 12/06/2022 | Active | $139,000 | $199 | MLSPIN |
| 12/02/2022 | New | $129,000 | $184 | MLSPIN |
| 09/30/2022 | Temporarily Withdrawn | $139,000 | $125 | MLSPIN |
| 09/30/2022 | Sold | $145,000 | $161 | MLSPIN |
| 09/16/2022 | Under Agreement | $159,900 | $178 | MLSPIN |
| 08/15/2022 | Active | $139,000 | $125 | MLSPIN |
| 08/15/2022 | Active | $159,900 | $178 | MLSPIN |
| 08/11/2022 | Price Change | $139,000 | $125 | MLSPIN |
| 08/11/2022 | New | $159,900 | $178 | MLSPIN |
| 07/22/2022 | Active | $149,000 | $134 | MLSPIN |
| 07/18/2022 | Price Change | $149,000 | $134 | MLSPIN |
| 05/31/2022 | Active | $139,000 | $125 | MLSPIN |
| 05/27/2022 | New | $139,000 | $125 | MLSPIN |
| 05/19/2022 | Sold | $145,000 | $69 | MLSPIN |
| 04/06/2022 | Under Agreement | $140,000 | $67 | MLSPIN |
Mortgage Calculator
Map & Resources
Francis J Kane School
Public Elementary School, Grades: K-5
0.39mi
Hildreth School (Marlborough High School Ext.)
Grades: 9-12
0.81mi
Boston Post Road Pizza
Pizzeria
0.68mi
Dunkin'
Donut & Coffee Shop
0.9mi
Marlborough Fire Department
Fire Station
0.06mi
Wayside Athletic Club
Fitness Centre
0.69mi
Ghiloni Park
Municipal Park
0.06mi
Sudbury Reservoir Watershed
State Park
0.49mi
Marlborough Country Club
Golf Course
0.12mi
Marlborough Country Club
Golf Course
0.51mi
Marlborough State Forest
Recreation Ground
0.32mi
Marlborough-Sudbury State Forest
Recreation Ground
0.62mi
Marlborough Savings Bank
Bank
0.43mi
Digital Federal Credit Union
Bank
0.68mi
Bank of America
Bank
0.8mi
M&T Bank
Bank
0.8mi
New England Dental Group
Dentist
0.84mi
Mobil
Gas Station
0.85mi
Target
Department Store
0.73mi
Marshalls
Department Store
0.87mi
Walgreens
Pharmacy
0.56mi
CVS Pharmacy
Pharmacy
0.74mi
Capital Farms
Convenience
0.65mi
Alltown Fresh
Convenience
0.85mi
Price Chopper
Supermarket
0.78mi
Seller's Representative: Sergio Froes Oliveira, Settlers Realty Group, LLC
MLS ID#: 73321437
© 2025 MLS Property Information Network, Inc.. All rights reserved.
The property listing data and information set forth herein were provided to MLS Property Information Network, Inc. from third party sources, including sellers, lessors and public records, and were compiled by MLS Property Information Network, Inc. The property listing data and information are for the personal, non commercial use of consumers having a good faith interest in purchasing or leasing listed properties of the type displayed to them and may not be used for any purpose other than to identify prospective properties which such consumers may have a good faith interest in purchasing or leasing. MLS Property Information Network, Inc. and its subscribers disclaim any and all representations and warranties as to the accuracy of the property listing data and information set forth herein.
MLS PIN data last updated at 2024-12-30 03:05:00



