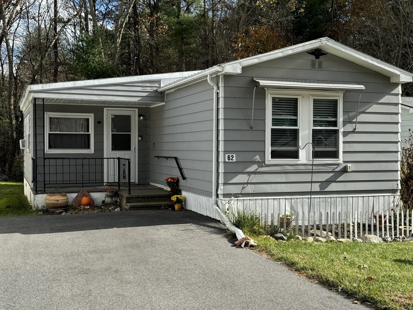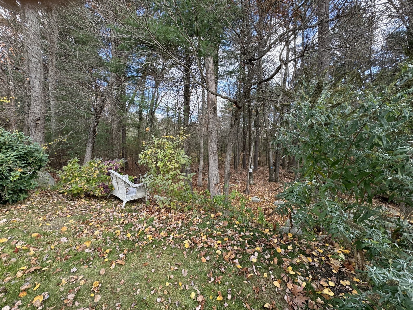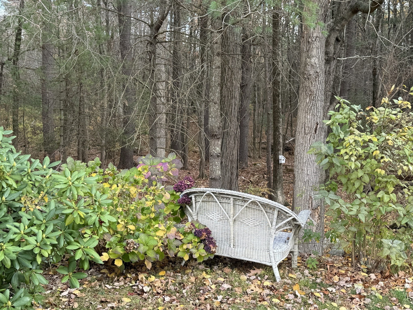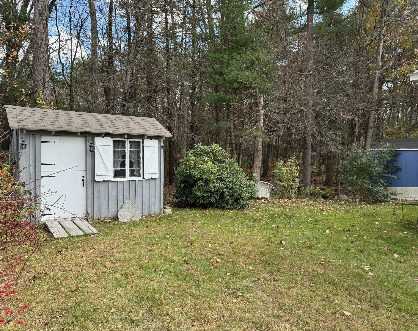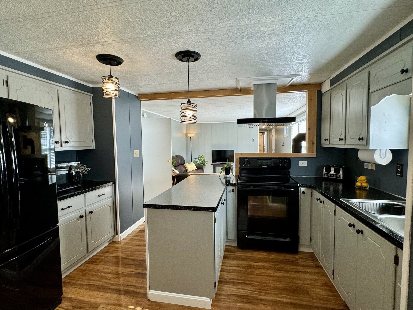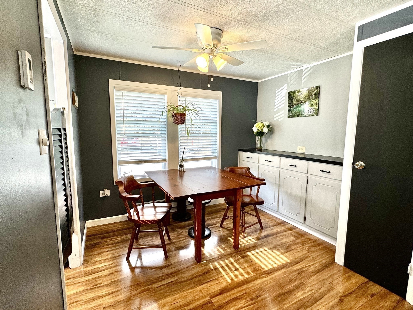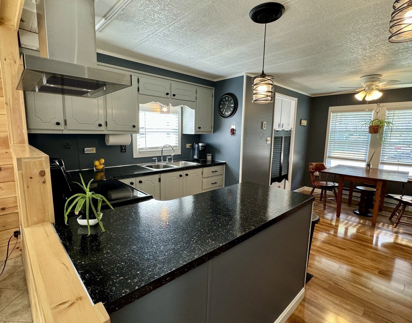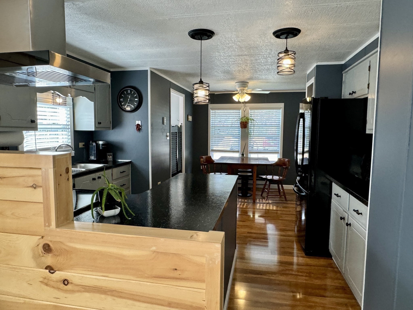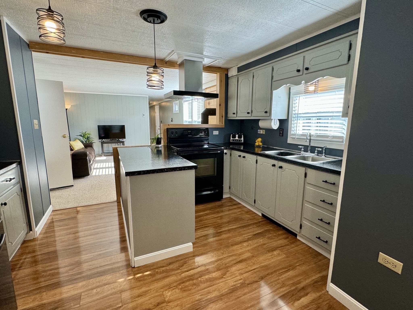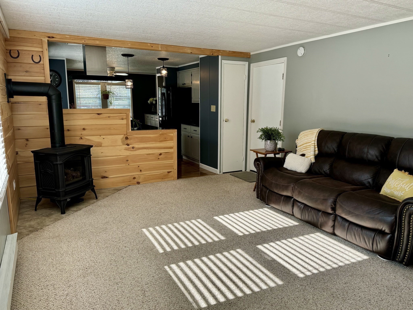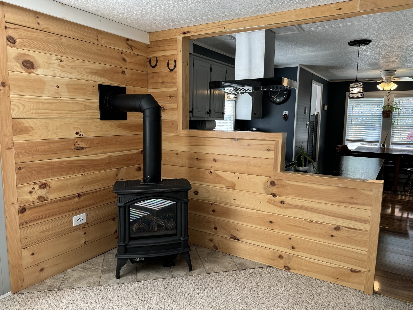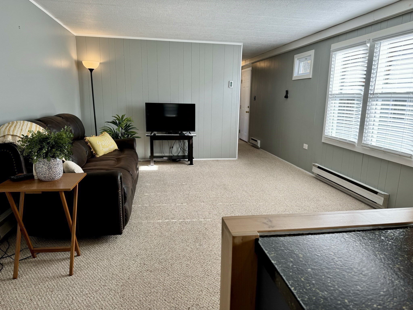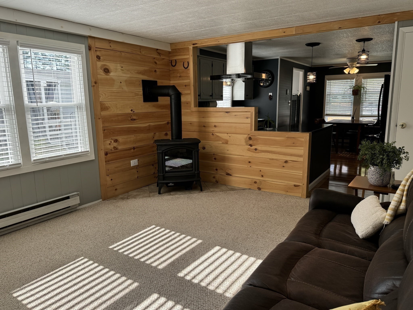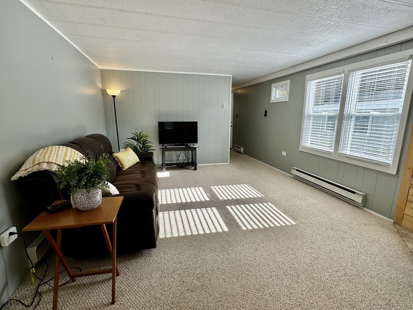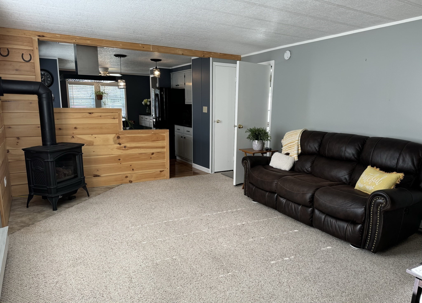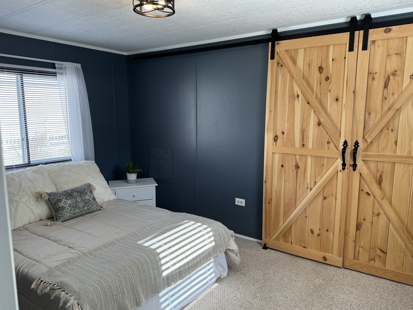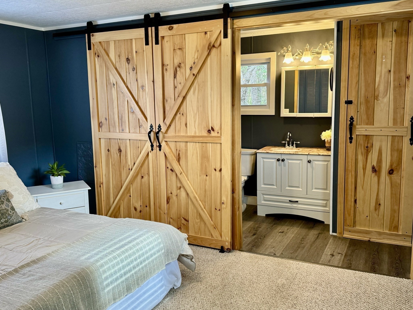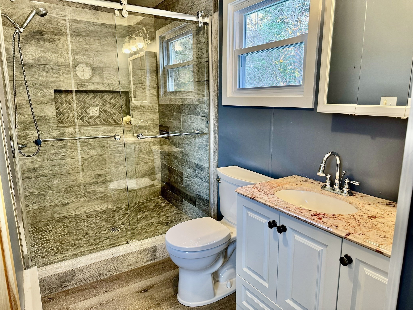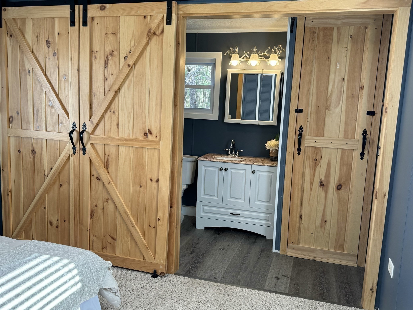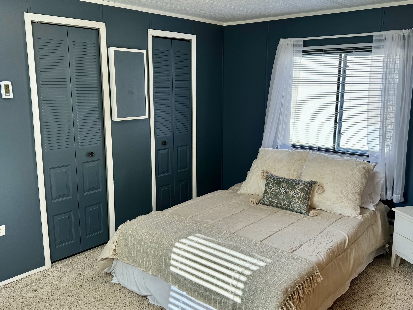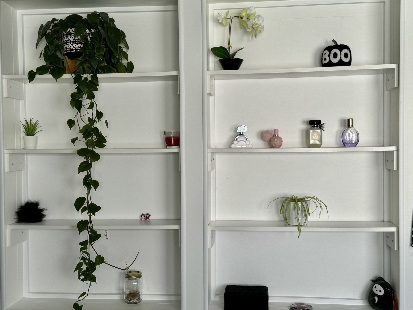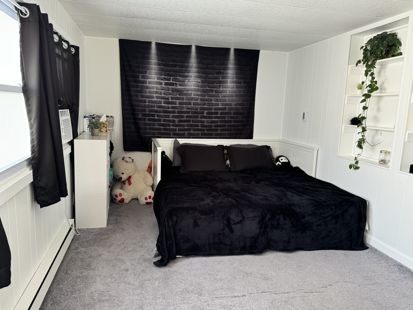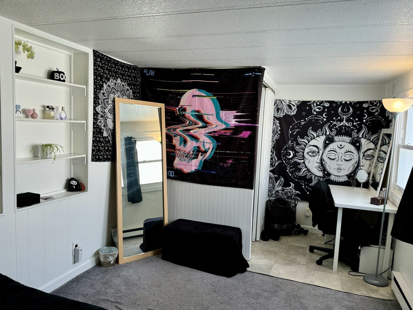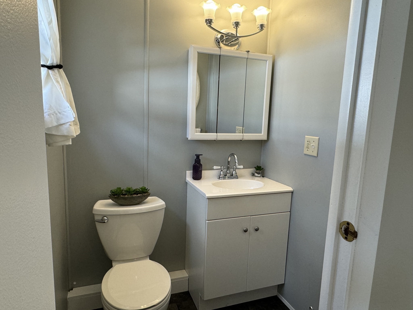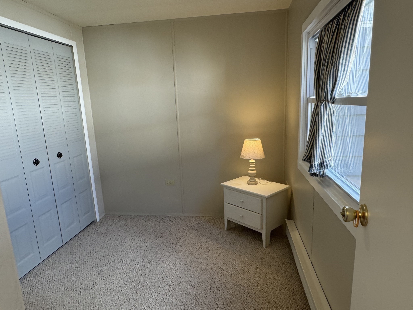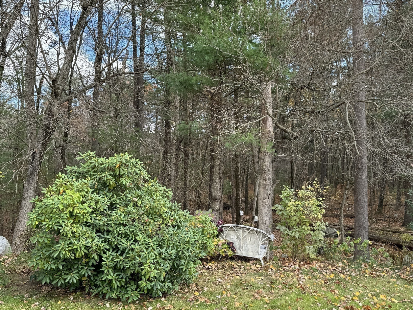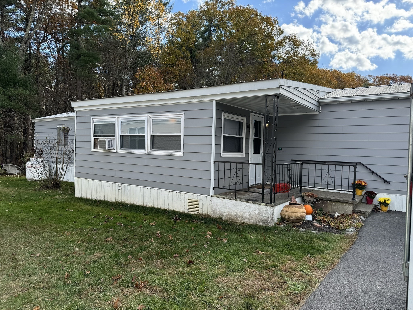Property Description
Property Overview
Property Details click or tap to expand
Amenities
- Bike Path
- Conservation Area
- Golf Course
- House of Worship
- Medical Facility
- Park
- Public Transportation
- Shopping
- Walk/Jog Trails
Kitchen, Dining, and Appliances
- Kitchen Level: First Floor
- Ceiling Fan(s), Dining Area, Flooring - Wood, Open Floor Plan, Remodeled
- Dryer, Range, Refrigerator, Washer, Washer Hookup
Bathrooms
- Full Baths: 1
- Half Baths 1
- Master Bath: 1
Bedrooms
- Bedrooms: 2
- Master Bedroom Level: First Floor
- Master Bedroom Features: Bathroom - Full, Closet, Flooring - Wall to Wall Carpet
- Bedroom 2 Level: First Floor
- Master Bedroom Features: Flooring - Wall to Wall Carpet
Other Rooms
- Total Rooms: 5
- Living Room Level: First Floor
- Living Room Features: Flooring - Wall to Wall Carpet, Open Floor Plan, Remodeled
Utilities
- Heating: Electric, Fan Coil, Hot Water Baseboard, Hot Water Radiators, Humidifier, None, Other (See Remarks), Propane, Wall Unit
- Heat Zones: 5
- Cooling: Individual, None
- Energy Features: Insulated Doors, Insulated Windows
- Utility Connections: for Electric Dryer, for Electric Range, Washer Hookup
- Water: City/Town Water, Private
- Sewer: City/Town Sewer, Private
Garage & Parking
- Parking Features: 1-10 Spaces, Off-Street
- Parking Spaces: 2
Interior Features
- Square Feet: 1125
- Accessability Features: Unknown
Construction
- Year Built: 1979
- Style: Colonial, Detached, Half-Duplex, Ranch, , W/ Addition
- Construction Type: Modular, Steel
- Foundation Info: Other (See Remarks)
- Roof Material: Metal
- UFFI: Unknown
- Flooring Type: Tile, Wall to Wall Carpet, Wood
- Lead Paint: Unknown
- Warranty: No
Exterior & Lot
- Lot Description: Level, Wooded
- Road Type: Paved, Private, Privately Maint.
- Distance to Beach: 1 to 2 Mile
- Beach Ownership: Public
- Beach Description: Lake/Pond
Other Information
- MLS ID# 73310193
- Last Updated: 01/06/25
- HOA: Yes
- HOA Fee: $757
- Reqd Own Association: Yes
- Terms: Other (See Remarks), Special
Property History click or tap to expand
| Date | Event | Price | Price/Sq Ft | Source |
|---|---|---|---|---|
| 11/10/2024 | Active | $200,000 | $178 | MLSPIN |
| 11/06/2024 | New | $200,000 | $178 | MLSPIN |
Mortgage Calculator
Map & Resources
Dunkin'
Donut & Coffee Shop
0.46mi
Marlborough Super Buffet
Restaurant
0.42mi
Joy Asia
Restaurant
0.44mi
Callahan State Park
Nature Reserve
0.04mi
Sudbury Reservoir Watershed
State Park
0.34mi
New England Dental Group
Dentist
0.45mi
Target
Department Store
0.34mi
Dollar Tree
Variety Store
0.36mi
Seller's Representative: The Goneau Group, Keller Williams Realty North Central
MLS ID#: 73310193
© 2025 MLS Property Information Network, Inc.. All rights reserved.
The property listing data and information set forth herein were provided to MLS Property Information Network, Inc. from third party sources, including sellers, lessors and public records, and were compiled by MLS Property Information Network, Inc. The property listing data and information are for the personal, non commercial use of consumers having a good faith interest in purchasing or leasing listed properties of the type displayed to them and may not be used for any purpose other than to identify prospective properties which such consumers may have a good faith interest in purchasing or leasing. MLS Property Information Network, Inc. and its subscribers disclaim any and all representations and warranties as to the accuracy of the property listing data and information set forth herein.
MLS PIN data last updated at 2025-01-06 18:13:00



