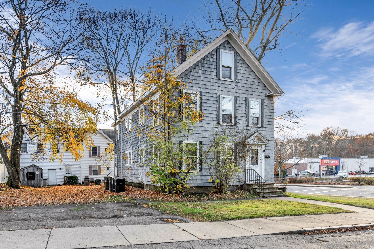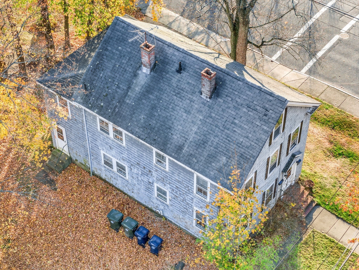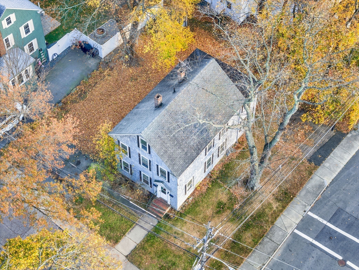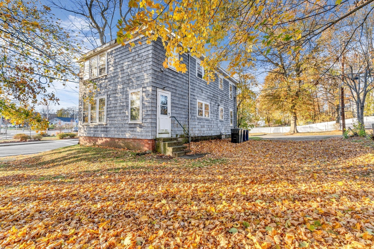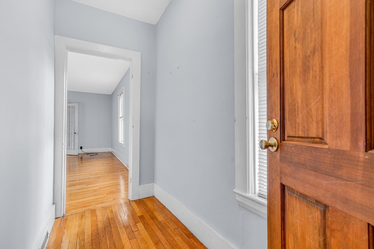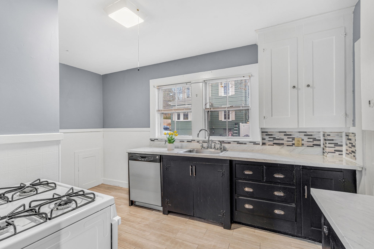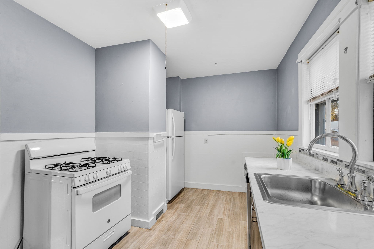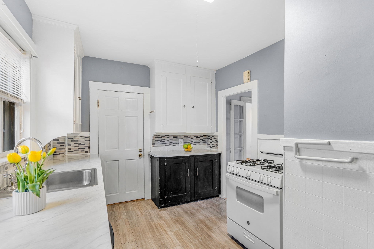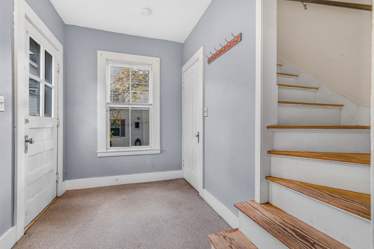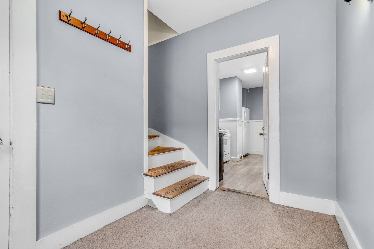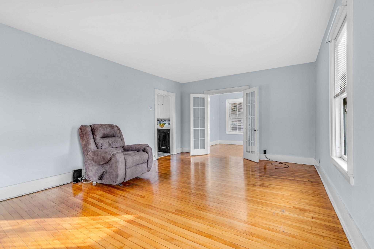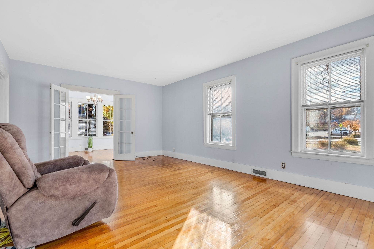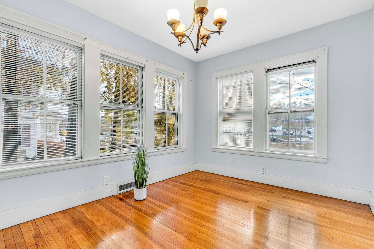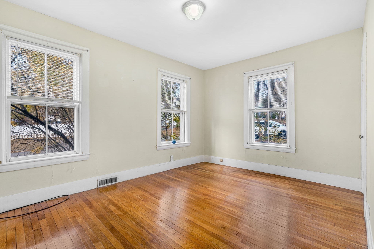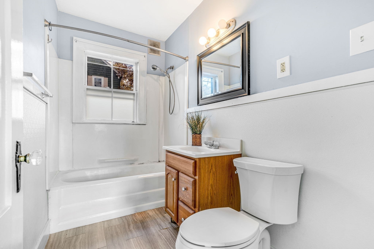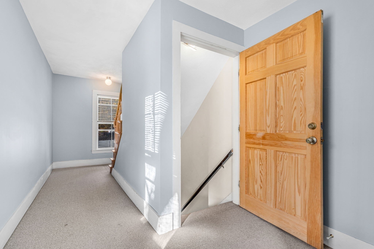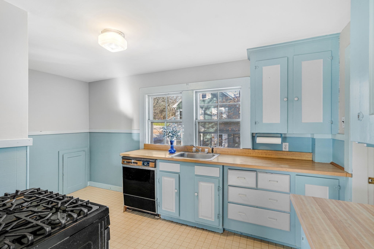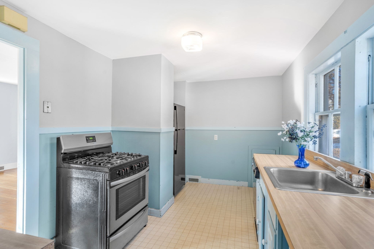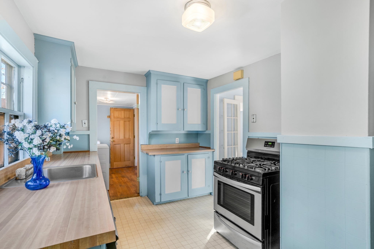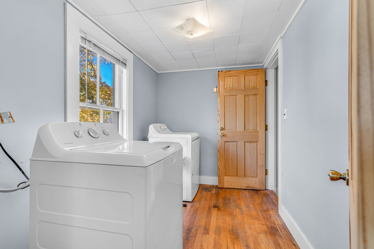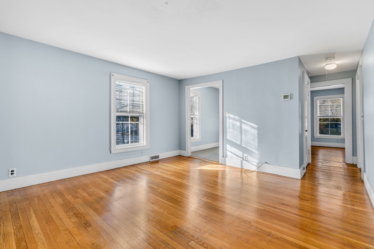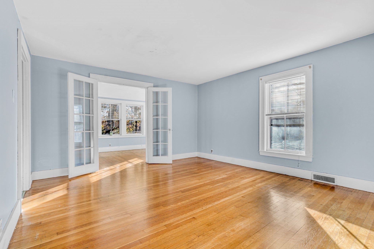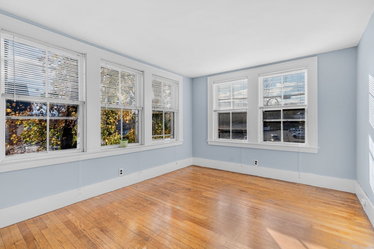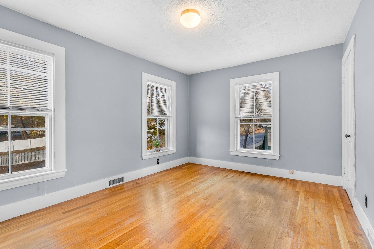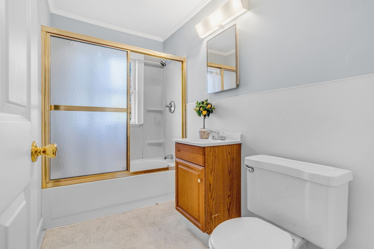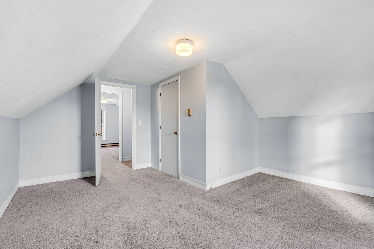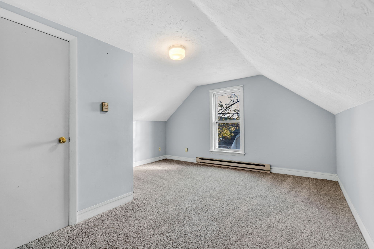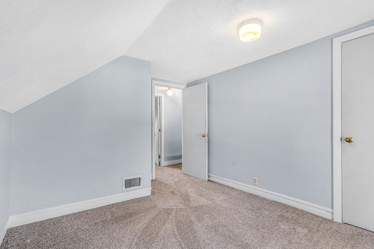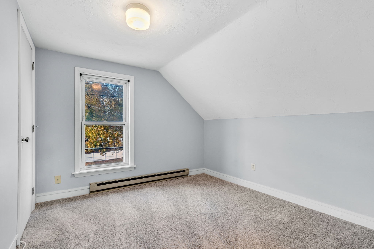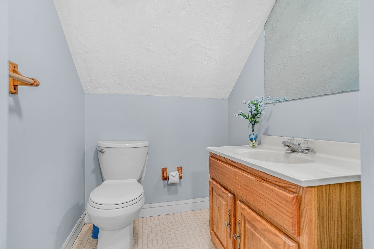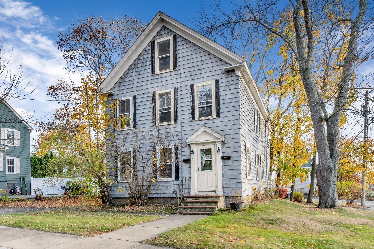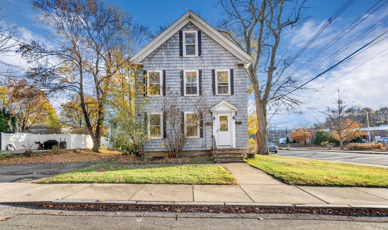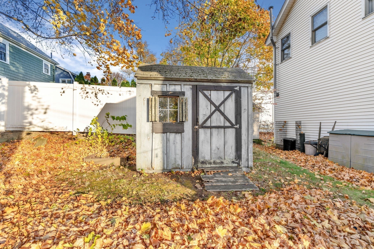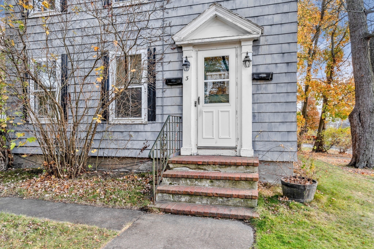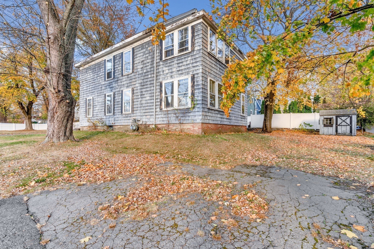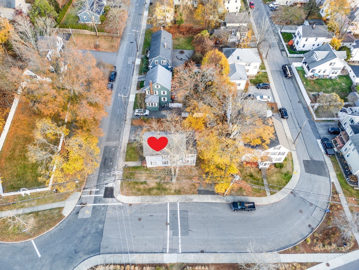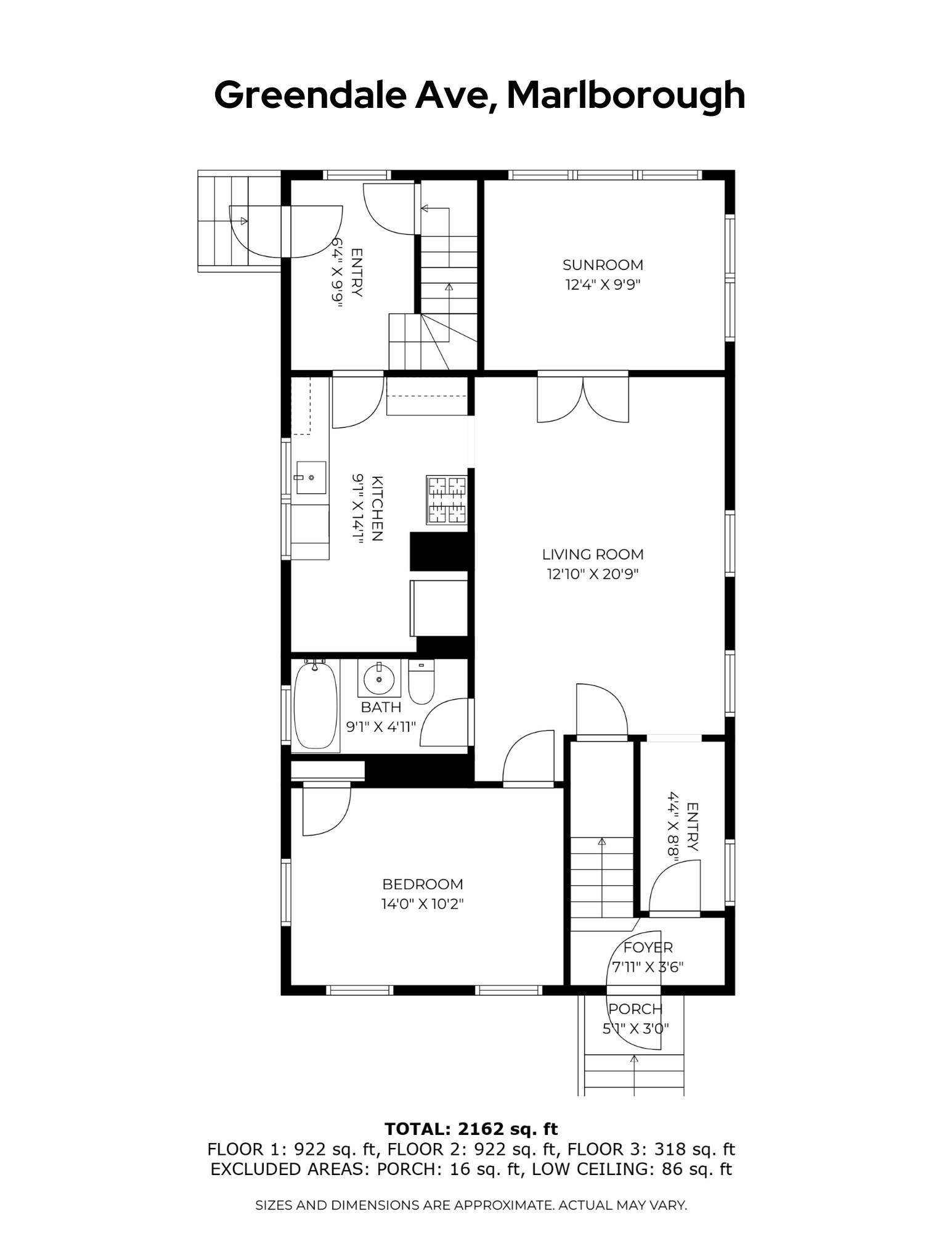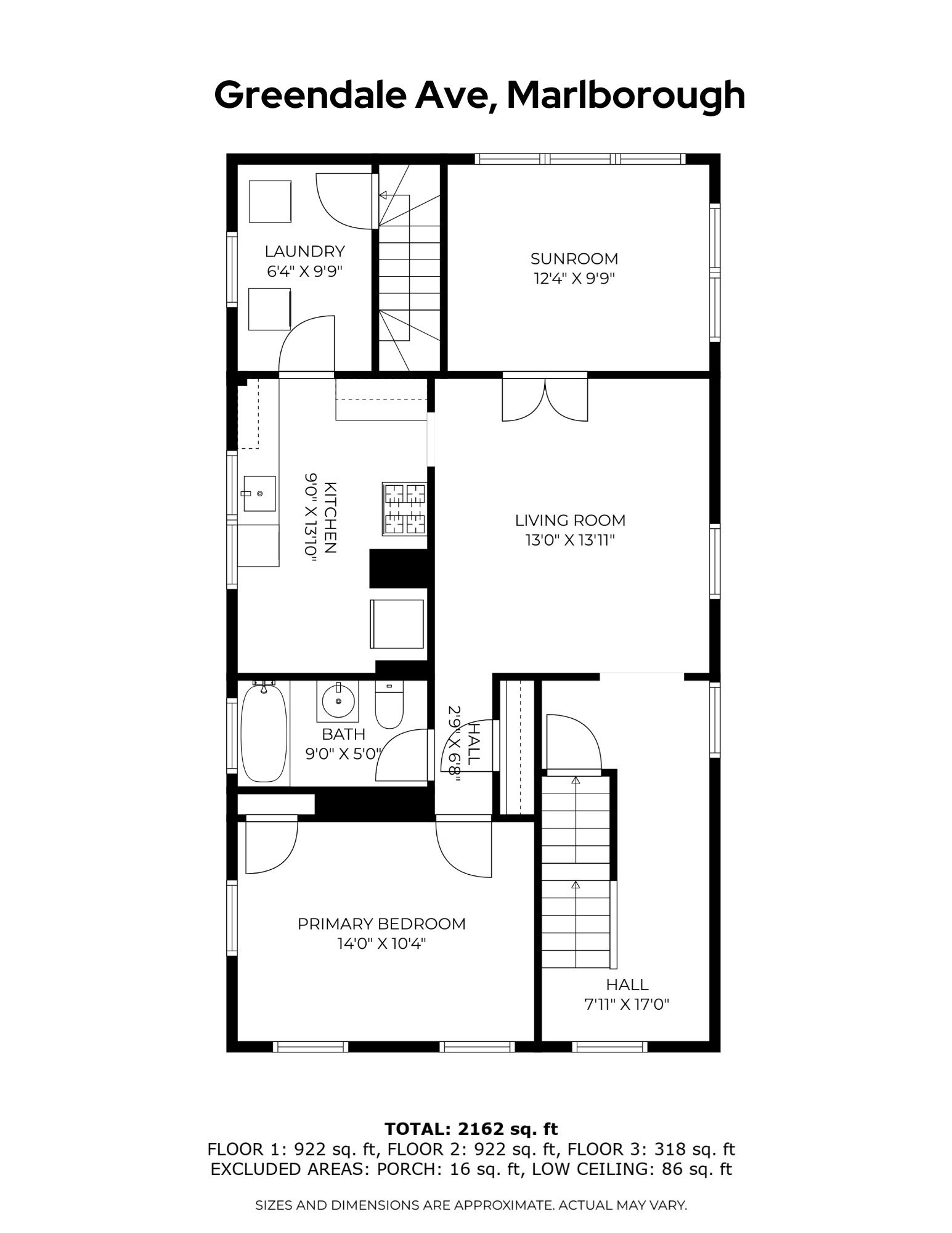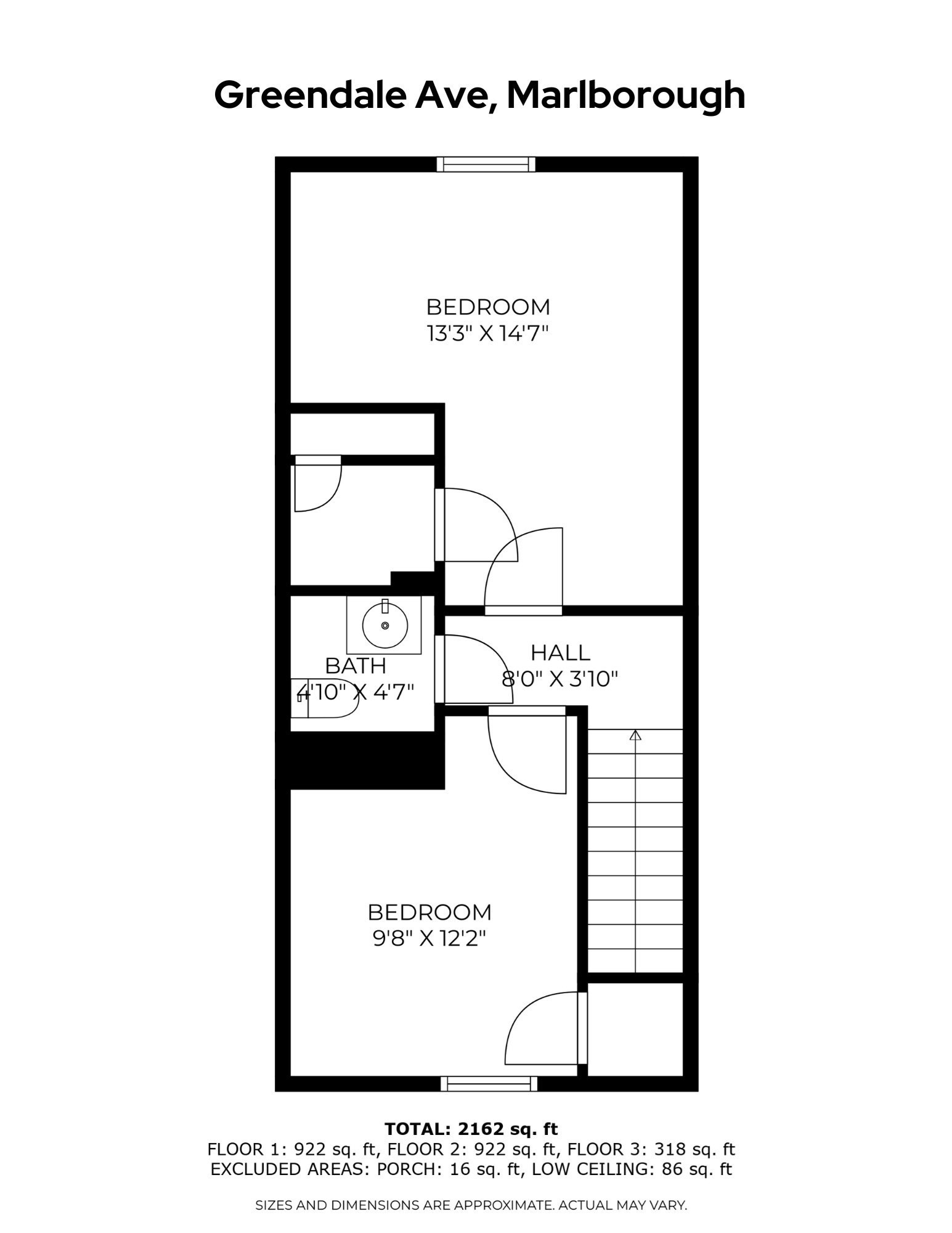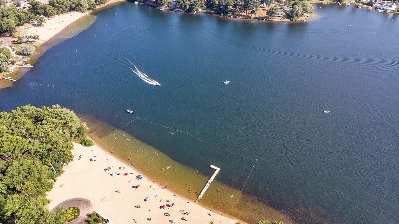Property Description
Property Overview
Property Details click or tap to expand
Building Information
- Total Units: 2
- Total Floors: 3
- Total Bedrooms: 4
- Total Full Baths: 2
- Total Half Baths: 1
- Amenities: Bike Path, Conservation Area, Golf Course, Highway Access, House of Worship, Medical Facility, Park, Public School, Shopping, Walk/Jog Trails
- Basement Features: Concrete Floor, Full, Interior Access, Unfinished Basement
- Common Rooms: Kitchen, Living Room, Office/Den
- Common Interior Features: Bathroom With Tub & Shower, Tile Floor
- Common Appliances: Dishwasher, Range, Refrigerator, Washer Hookup
- Common Heating: Electric, Extra Flue, Forced Air, Forced Air, Gas, Heat Pump, Oil, Space Heater
Financial
- APOD Available: No
- Expenses Source: Other (See Remarks)
- Gross Expenses: 1642
- INSC: 1642
Utilities
- Heat Zones: 3
- Electric Info: 100 Amps, Circuit Breakers, Other (See Remarks), Underground
- Energy Features: Storm Windows
- Utility Connections: for Gas Oven, for Gas Range, Washer Hookup
- Water: City/Town Water, Private
- Sewer: City/Town Sewer, Private
Unit 1 Description
- Under Lease: No
- Floors: 1
- Levels: 1
Unit 2 Description
- Under Lease: No
- Floors: 2
- Levels: 2
Construction
- Year Built: 1900
- Type: 2 Family - 2 Units Up/Down
- Foundation Info: Fieldstone, Poured Concrete
- Roof Material: Aluminum, Asphalt/Fiberglass Shingles
- Flooring Type: Hardwood, Tile, Vinyl, Wall to Wall Carpet
- Lead Paint: Unknown
- Year Round: Yes
- Warranty: No
Other Information
- MLS ID# 73312853
- Last Updated: 11/18/24
Property History click or tap to expand
| Date | Event | Price | Price/Sq Ft | Source |
|---|---|---|---|---|
| 11/18/2024 | Active | $624,900 | $289 | MLSPIN |
| 11/14/2024 | New | $624,900 | $289 | MLSPIN |
Mortgage Calculator
Map & Resources
Wayside Academy
Special Education, Grades: SP
0.27mi
Hildreth School (Marlborough High School Ext.)
Grades: 9-12
0.3mi
Carriage House
School
0.33mi
Wayside Union Academy
School
0.33mi
JRI Meadowridge Glenhaven Academy School
Special Education, Grades: 5-12
0.42mi
Early Childhood Center
Public Elementary School, Grades: PK
0.43mi
Starbucks
Coffee Shop
0.29mi
Crown Fried Chicken
Chicken (Fast Food)
0.29mi
Fish
Restaurant
0.28mi
Welly's Family Restaurant
American Restaurant
0.39mi
Marlborough Fire Department
Fire Station
0.22mi
John Street Park
Municipal Park
0.07mi
Union Square
Municipal Park
0.31mi
Marlborough Savings Bank
Bank
0.24mi
Sunoco
Gas Station
0.09mi
Discount Gas
Gas Station
0.28mi
Nearby Areas
Seller's Representative: Joyce Torelli, ERA Key Realty Services - Distinctive Group
MLS ID#: 73312853
© 2024 MLS Property Information Network, Inc.. All rights reserved.
The property listing data and information set forth herein were provided to MLS Property Information Network, Inc. from third party sources, including sellers, lessors and public records, and were compiled by MLS Property Information Network, Inc. The property listing data and information are for the personal, non commercial use of consumers having a good faith interest in purchasing or leasing listed properties of the type displayed to them and may not be used for any purpose other than to identify prospective properties which such consumers may have a good faith interest in purchasing or leasing. MLS Property Information Network, Inc. and its subscribers disclaim any and all representations and warranties as to the accuracy of the property listing data and information set forth herein.
MLS PIN data last updated at 2024-11-18 10:08:00



