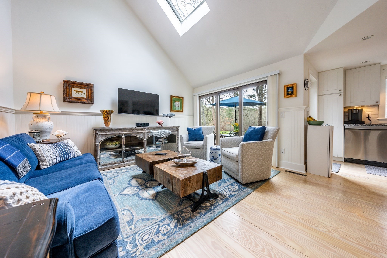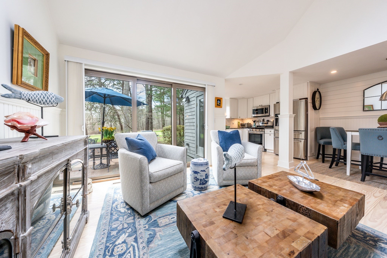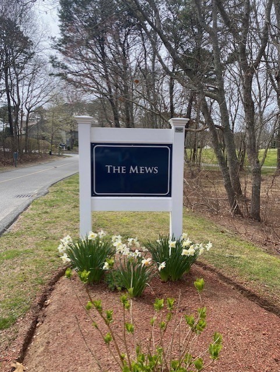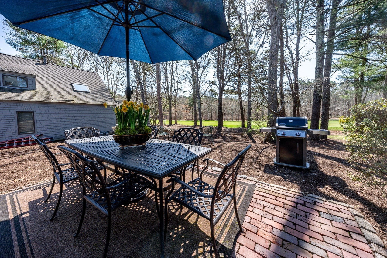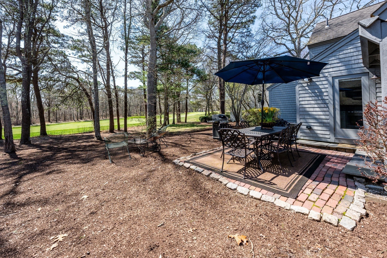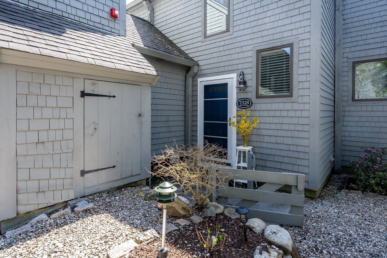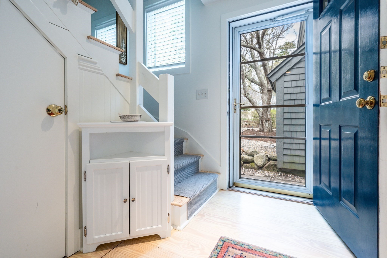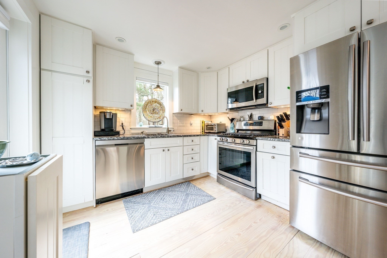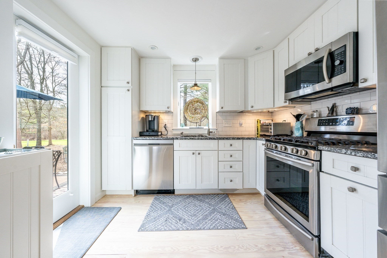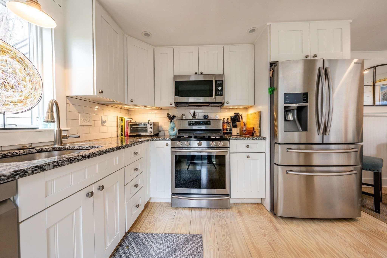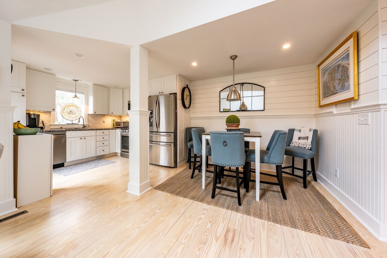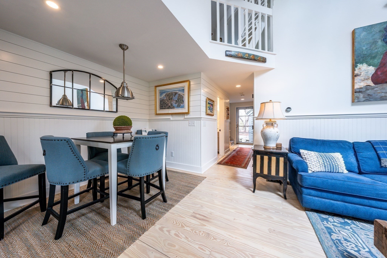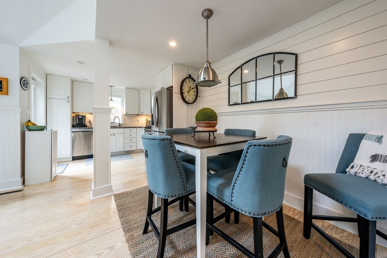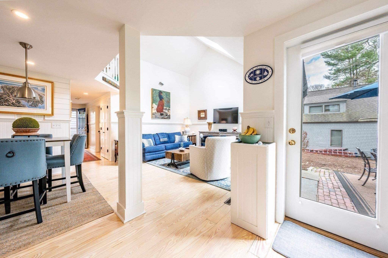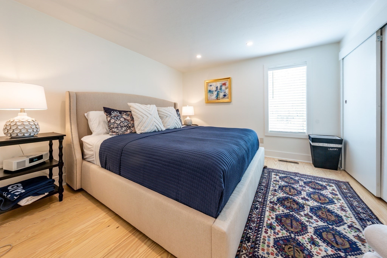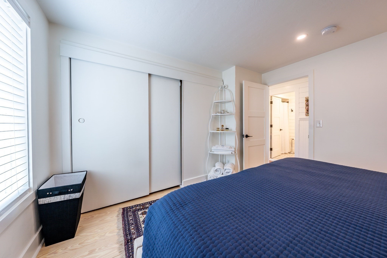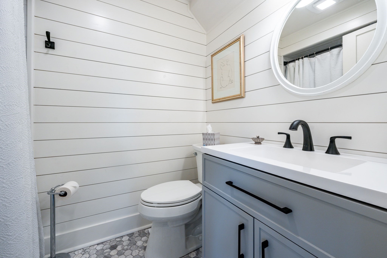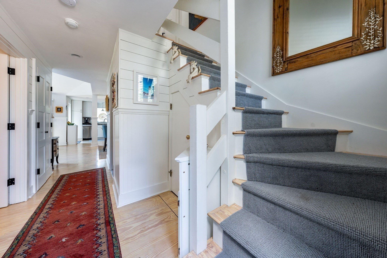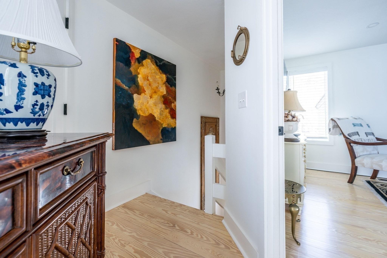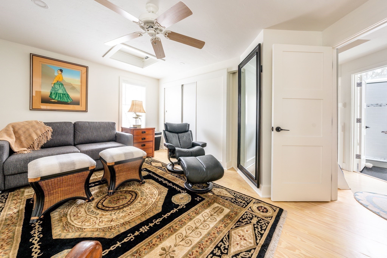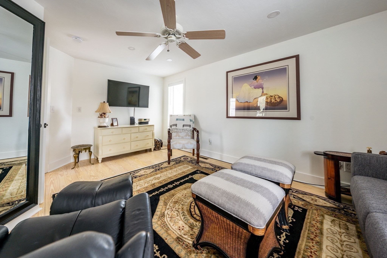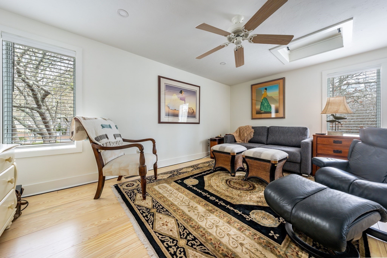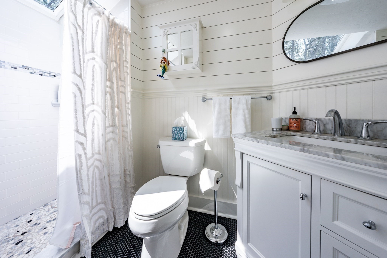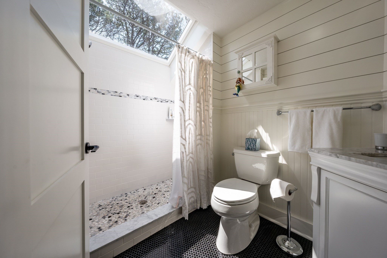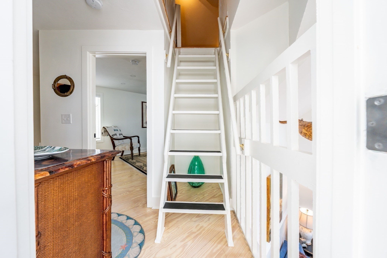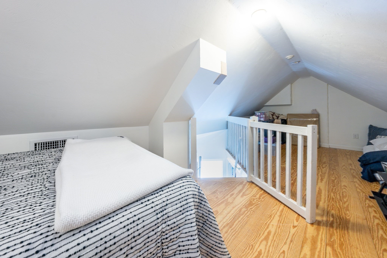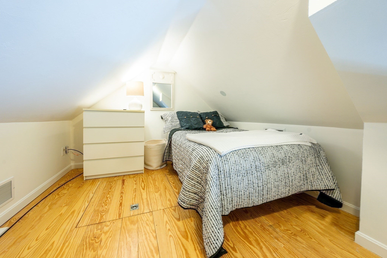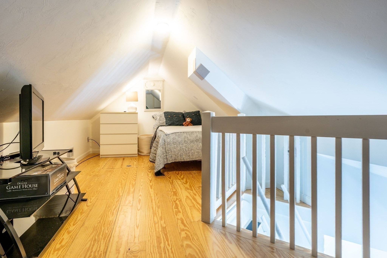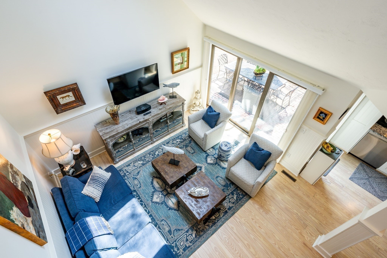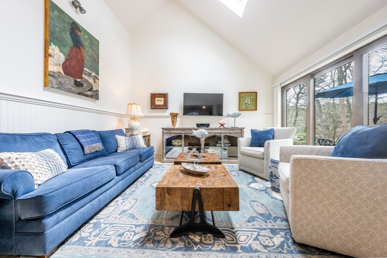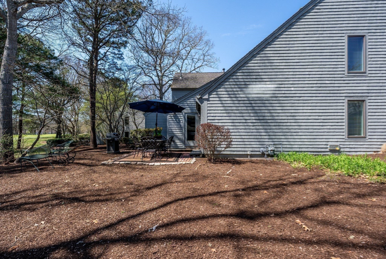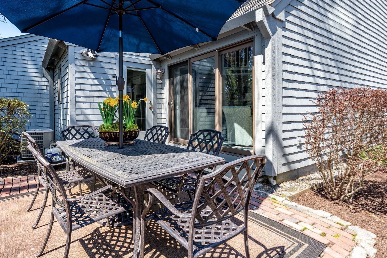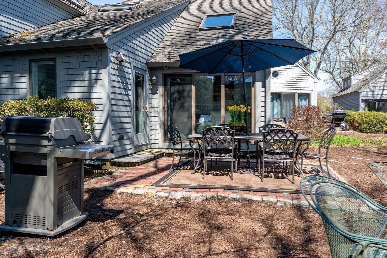Property Description
Property Overview
Property Details click or tap to expand
Kitchen, Dining, and Appliances
- Kitchen Level: First Floor
- Dishwasher, Disposal, Dryer, Microwave, Range, Refrigerator, Washer
- Dining Room Level: First Floor
Bedrooms
- Bedrooms: 2
- Master Bedroom Level: First Floor
- Bedroom 2 Level: Second Floor
Other Rooms
- Total Rooms: 5
- Living Room Level: First Floor
Bathrooms
- Full Baths: 2
- Master Bath: 1
- Bathroom 1 Level: First Floor
- Bathroom 2 Level: Second Floor
Amenities
- Amenities: Bike Path, Conservation Area, Golf Course, Marina, Medical Facility, Park, Public Transportation, Shopping, Swimming Pool
- Association Fee Includes: Clubhouse, Exterior Maintenance, Landscaping, Master Insurance, Parking, Refuse Removal, Road Maintenance, Snow Removal, Swimming Pool, Walking/Jogging Trails
Utilities
- Heating: Extra Flue, Forced Air, Gas, Heat Pump, Oil
- Heat Zones: 2
- Cooling: Central Air
- Cooling Zones: 2
- Electric Info: 220 Volts, At Street
- Energy Features: Storm Doors
- Utility Connections: for Gas Oven, for Gas Range, Icemaker Connection
- Water: City/Town Water, Private
- Sewer: On-Site, Private Sewerage
Unit Features
- Square Feet: 1252
- Unit Building: 7528
- Unit Level: 1
- Unit Placement: Garden|Ground|Street
- Floors: 3
- Pets Allowed: Yes
- Accessability Features: Unknown
Condo Complex Information
- Condo Name: The Mews
- Condo Type: Condo
- Complex Complete: Yes
- Number of Units: 27
- Number of Units Owner Occupied: 27
- Elevator: No
- Condo Association: U
- HOA Fee: $413
- Fee Interval: Monthly
- Management: Professional - On Site
Construction
- Year Built: 1981
- Style: , Garrison, Townhouse
- Construction Type: Aluminum, Frame
- Roof Material: Aluminum, Asphalt/Fiberglass Shingles
- Flooring Type: Tile, Wood
- Lead Paint: Unknown
- Warranty: No
Garage & Parking
- Garage Parking: Assigned
- Parking Features: Assigned, Garage, Guest, Paved Driveway, Under
- Parking Spaces: 1
Exterior & Grounds
- Exterior Features: Patio, Storage Shed
- Pool: Yes
- Pool Features: Inground
- Waterfront Features: Sound
- Distance to Beach: 1 to 2 Mile
- Beach Ownership: Public
- Beach Description: Sound
Other Information
- MLS ID# 73226824
- Last Updated: 10/13/24
- Documents on File: 21E Certificate, Association Financial Statements, Building Permit, Feasibility Study, Floor Plans, Investment Analysis, Land Survey, Legal Description, Master Deed, Rules & Regs, Site Plan, Soil Survey
Property History click or tap to expand
| Date | Event | Price | Price/Sq Ft | Source |
|---|---|---|---|---|
| 10/13/2024 | Active | $699,000 | $558 | MLSPIN |
| 10/09/2024 | Price Change | $699,000 | $558 | MLSPIN |
| 09/27/2024 | Active | $714,900 | $571 | MLSPIN |
| 09/23/2024 | Price Change | $714,900 | $571 | MLSPIN |
| 08/30/2024 | Active | $724,900 | $579 | MLSPIN |
| 08/26/2024 | Back on Market | $724,900 | $579 | MLSPIN |
| 06/14/2024 | Temporarily Withdrawn | $739,000 | $590 | MLSPIN |
| 06/04/2024 | Active | $739,000 | $590 | MLSPIN |
| 05/31/2024 | Price Change | $739,000 | $590 | MLSPIN |
| 04/26/2024 | Active | $749,000 | $598 | MLSPIN |
| 04/22/2024 | New | $749,000 | $598 | MLSPIN |
Mortgage Calculator
Map & Resources
Popponesset Inn Bar
Bar
1.31mi
The Lure
Bar
1.35mi
The Coffee Bah
Cafe
1.23mi
Moto Pizza
Pizzeria
1.23mi
Vitamin Sea
Juice (Fast Food)
1.24mi
Seaside Scoops
Ice Cream Parlor
1.24mi
95 Shore
Restaurant
0.66mi
The Sand Wedge Bistro
Restaurant
0.67mi
Mashpee Fire Station 2
Fire Station
1.62mi
Brain Center
0.41mi
Popponesset Inn Pool Club Pool
Swimming Pool
1.27mi
South Cape Beach State Park
State Park
0.04mi
Jehu Pond Conservation Area
Municipal Park
0.38mi
Jehu Pond Conservation Area
Municipal Park
0.49mi
Mashpee National Wildlife Refuge
National Park
0.61mi
Mashpee National Wildlife Refuge
National Park
0.62mi
Prime View Conservation Area
Municipal Park
0.9mi
Mashpee National Wildlife Refuge
National Park
0.9mi
Waquoit Bay National Estuarine Research Reserve
State Park
0.93mi
New Seabury Country Club
Golf Course
0.01mi
Seconset Island
Recreation Ground
1.15mi
Monomoscoy
Recreation Ground
1.21mi
Popponesset Fresh Market
Convenience
1.24mi
Seller's Representative: Bonnie Filiault, William Raveis R.E. & Home Services
MLS ID#: 73226824
© 2024 MLS Property Information Network, Inc.. All rights reserved.
The property listing data and information set forth herein were provided to MLS Property Information Network, Inc. from third party sources, including sellers, lessors and public records, and were compiled by MLS Property Information Network, Inc. The property listing data and information are for the personal, non commercial use of consumers having a good faith interest in purchasing or leasing listed properties of the type displayed to them and may not be used for any purpose other than to identify prospective properties which such consumers may have a good faith interest in purchasing or leasing. MLS Property Information Network, Inc. and its subscribers disclaim any and all representations and warranties as to the accuracy of the property listing data and information set forth herein.
MLS PIN data last updated at 2024-10-13 03:05:00



