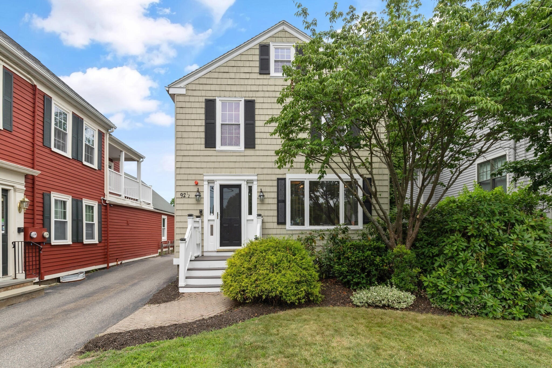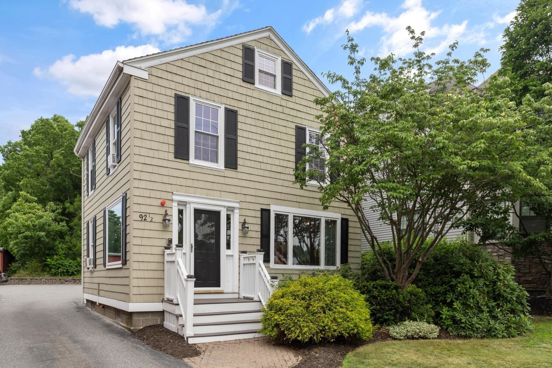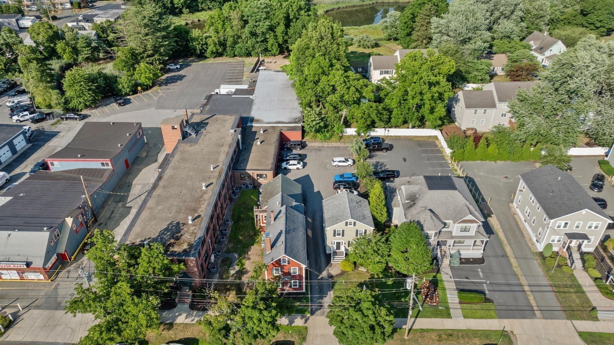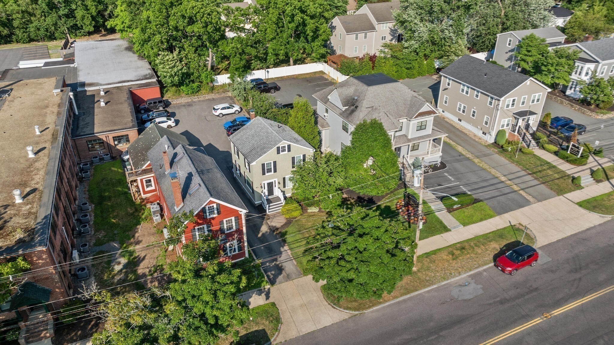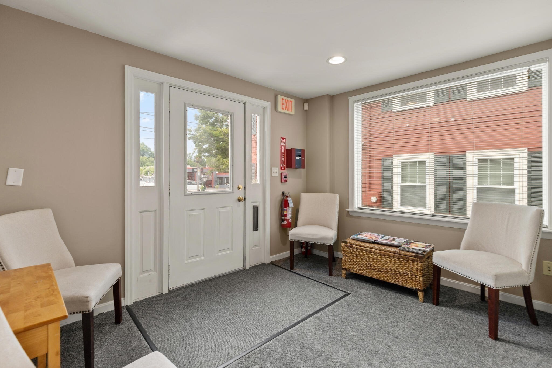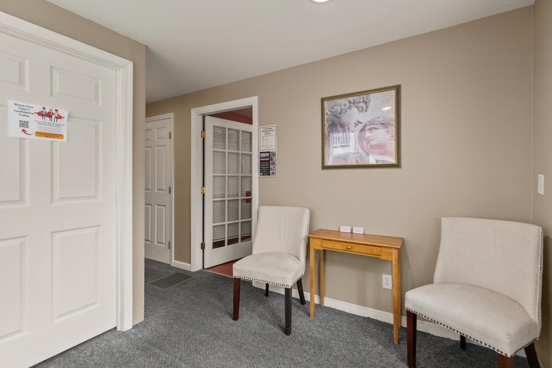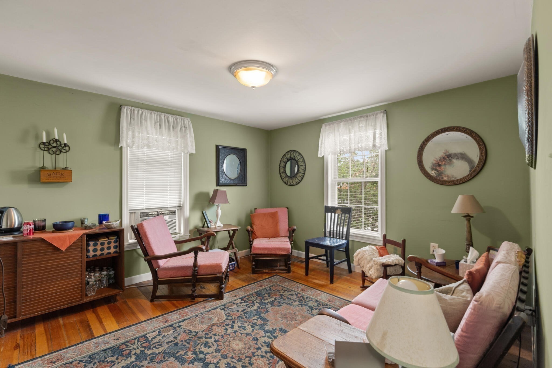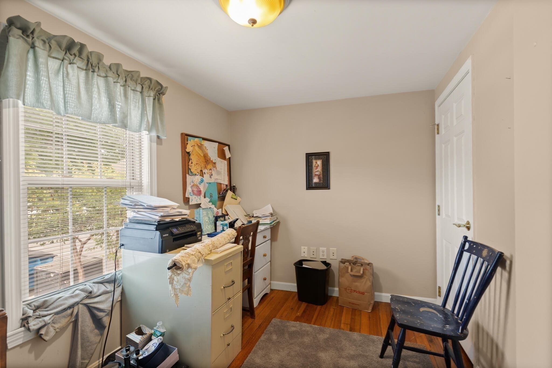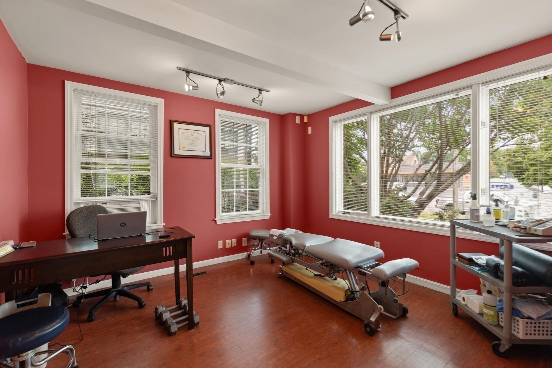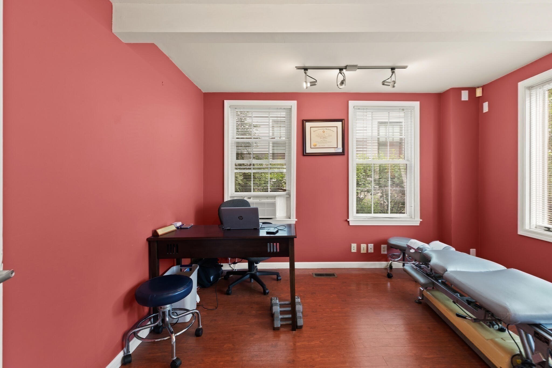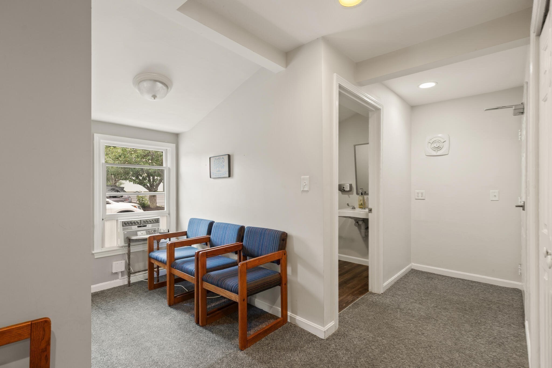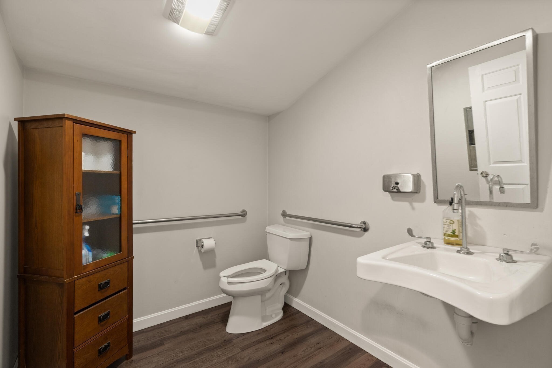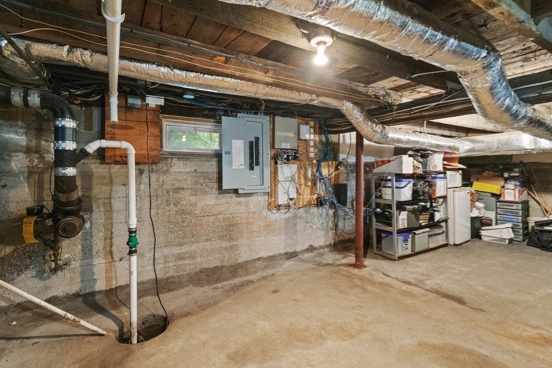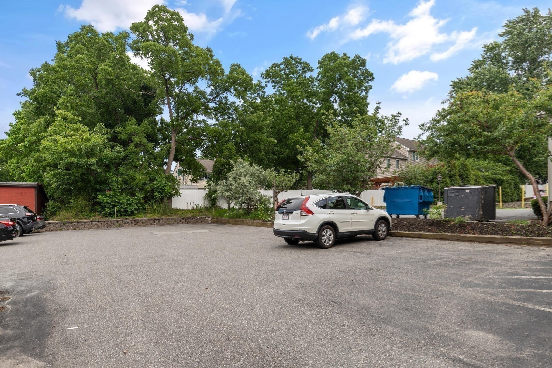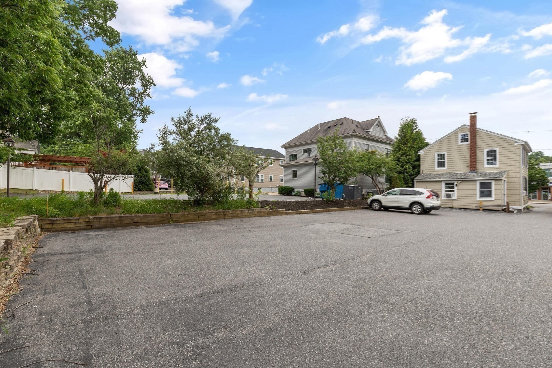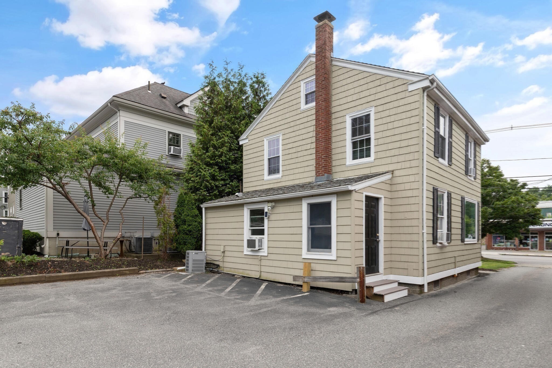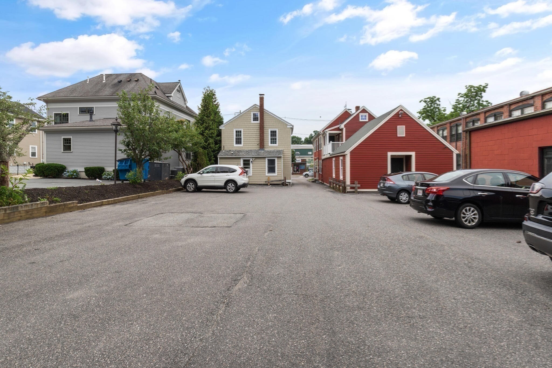Property Description
Property Overview
Property Details click or tap to expand
Property Information
- Type: Commercial
- Location: Other (See Remarks)
- MLS ID#: 73302897
Building Information
- Total SQFT: 1533
- Total Restrooms: 1
Construction & Utilities
- Utilities: Public Sewer, Public Water
Property History click or tap to expand
| Date | Event | Price | Price/Sq Ft | Source |
|---|---|---|---|---|
| 10/20/2024 | Active | $574,999 | $375 | MLSPIN |
| 10/16/2024 | New | $574,999 | $375 | MLSPIN |
| 10/01/2024 | Expired | $614,999 | $401 | MLSPIN |
| 08/16/2024 | Active | $614,999 | $401 | MLSPIN |
| 08/12/2024 | Price Change | $614,999 | $401 | MLSPIN |
| 07/27/2024 | Active | $649,999 | $424 | MLSPIN |
| 07/23/2024 | New | $649,999 | $424 | MLSPIN |
Mortgage Calculator
Map & Resources
Riverside School
Public Elementary School, Grades: PK-5
0.46mi
Danversport School
School
0.52mi
Holten Richmond Middle School
Public Middle School, Grades: 6-8
0.6mi
Northeast ARC
Special Education, Grades: 6-12
0.69mi
Fox Hill School
School
0.81mi
Dunkin' Donuts
Donut & Coffee Shop
0.54mi
Dunkin'
Donut & Coffee Shop
0.8mi
Mandarin Danvers
Asian Restaurant
0.51mi
I Pazzi
Mediterranean & Italian Restaurant
0.55mi
Sawasdee Danvers
Thai Restaurant
0.57mi
Giovanni’s Roast Beef and Pizza
Pizzeria
0.59mi
Pete's-A-Place
Italian & Pizza & Sandwich & Sub Restaurant
0.8mi
Topknots & Tails
Pet Grooming
0.56mi
Danvers Police Department
Police
0.61mi
Danvers Fire Department
Fire Station
0.23mi
Danvers Town Fire Department
Fire Station
0.48mi
Rebecca Nurse Homestead
Museum
0.9mi
AMC
Cinema
0.57mi
Twi Field
Sports Centre. Sports: Baseball
0.5mi
Stromin' Into Fitness
Fitness Centre
0.05mi
In Motion Fitness
Fitness Centre
0.46mi
Best Fitness
Fitness Centre
0.53mi
Orangetheory Fitness
Fitness Centre
0.71mi
Meadows Drainage Area
Municipal Park
0.58mi
Frost Fish Brook
Municipal Park
0.83mi
Glen Ave Saltmarsh
Municipal Park
0.88mi
Lawrence St Playground
Municipal Park
0.08mi
Plains Park
Municipal Park
0.4mi
Danvers Square
Park
0.48mi
Danvers Park
Park
0.48mi
Tapley Playground
Park
0.81mi
Sky Zone
Trampoline Park
0.45mi
Pickering Playground
Playground
0.58mi
George Peabody Library
Recreation Ground
0.42mi
Popes Landing
Recreation Ground
0.48mi
Popes Landing
Recreation Ground
0.48mi
The Meadows
Recreation Ground
0.64mi
Williams School
Recreation Ground
0.68mi
Williams School
Recreation Ground
0.72mi
Brookline Bank
Bank
0.07mi
Salem Five Bank
Bank
0.1mi
Rockland Trust
Bank
0.43mi
M&T Bank
Bank
0.44mi
Santander
Bank
0.5mi
Eastern Bank
Bank
0.87mi
M&T Bank
Bank
0.91mi
Salon 21
Spa
0.45mi
CVS Pharmacy
Pharmacy
0.62mi
Endicott Plaza
Mall
0.58mi
Target
Department Store
0.42mi
Marshalls
Department Store
0.51mi
Kohl's
Department Store
0.64mi
Danvers Fresh Marketplace
Supermarket
0.46mi
Market Basket
Supermarket
0.56mi
ALDI
Supermarket
0.57mi
Seller's Representative: Brian DApice, The Mega Group
MLS ID#: 73302897
© 2024 MLS Property Information Network, Inc.. All rights reserved.
The property listing data and information set forth herein were provided to MLS Property Information Network, Inc. from third party sources, including sellers, lessors and public records, and were compiled by MLS Property Information Network, Inc. The property listing data and information are for the personal, non commercial use of consumers having a good faith interest in purchasing or leasing listed properties of the type displayed to them and may not be used for any purpose other than to identify prospective properties which such consumers may have a good faith interest in purchasing or leasing. MLS Property Information Network, Inc. and its subscribers disclaim any and all representations and warranties as to the accuracy of the property listing data and information set forth herein.
MLS PIN data last updated at 2024-10-20 03:05:00



