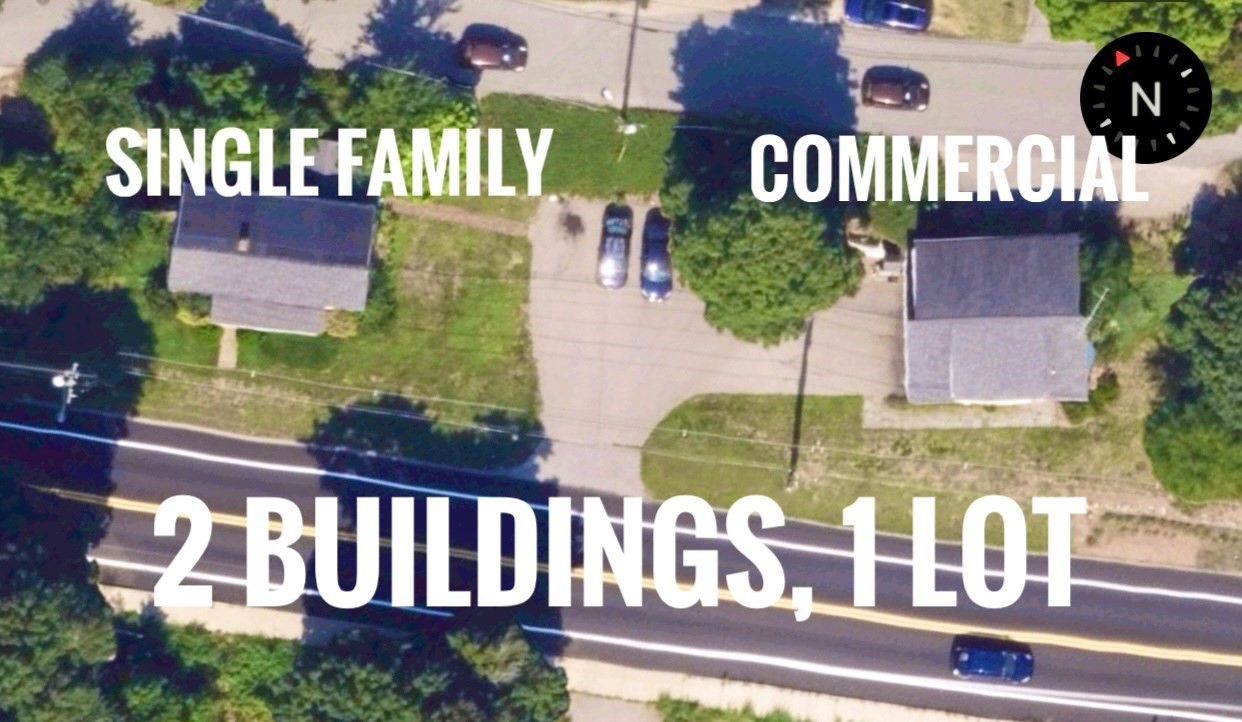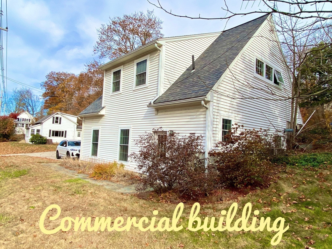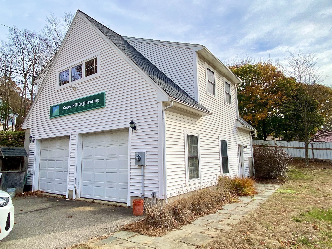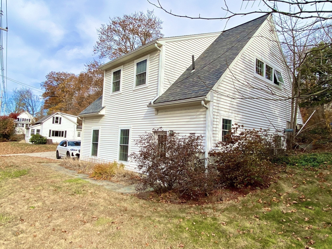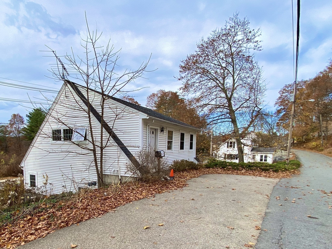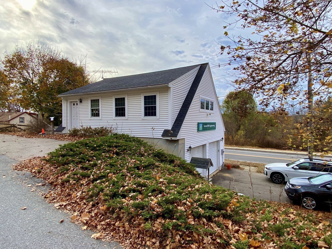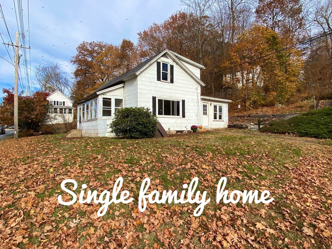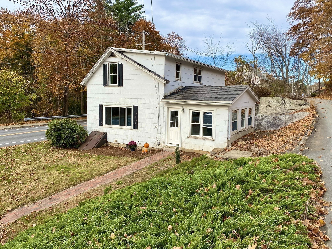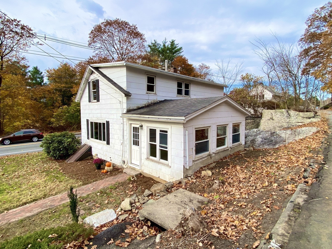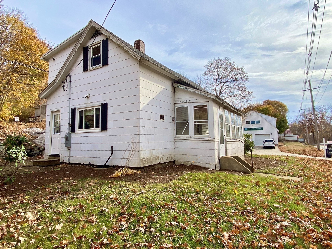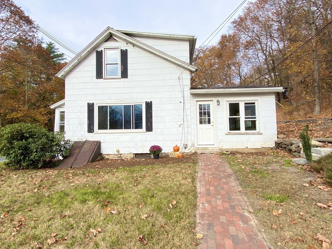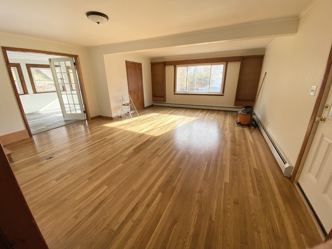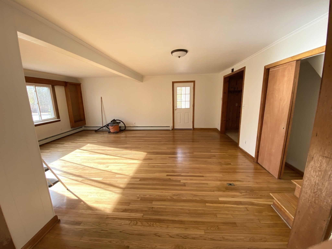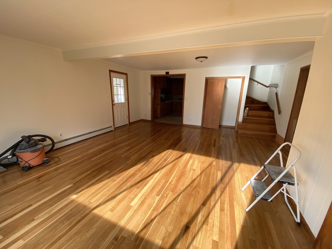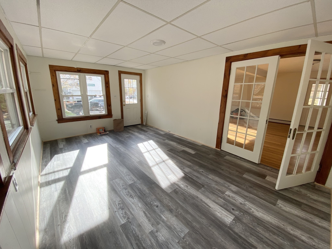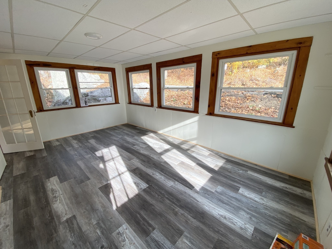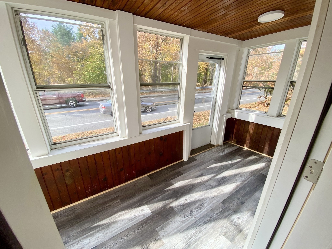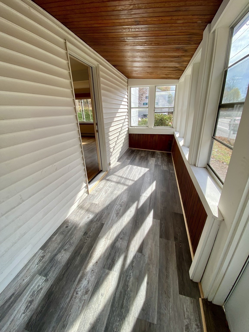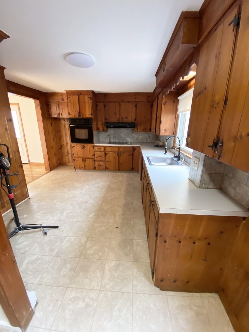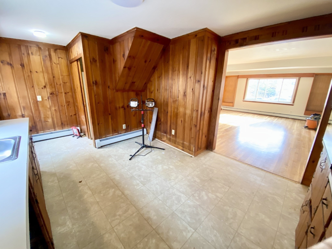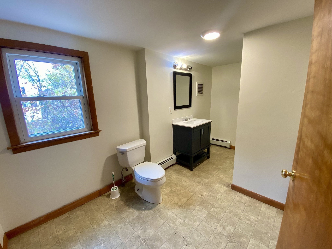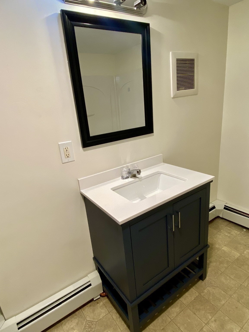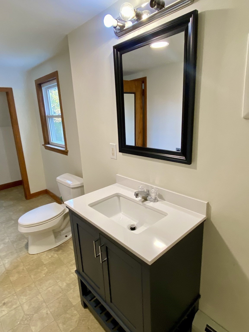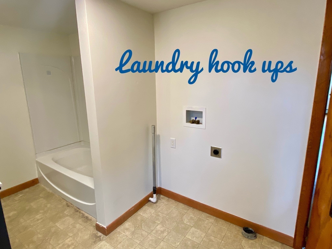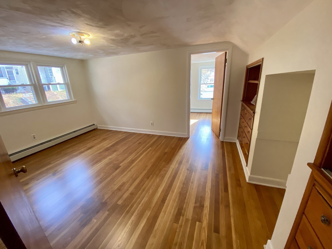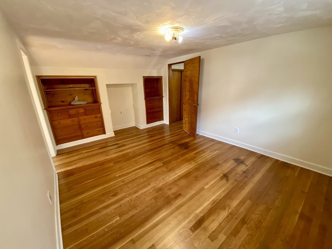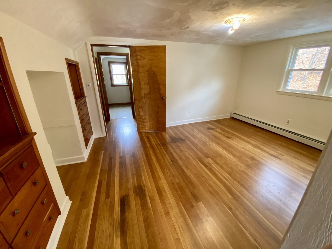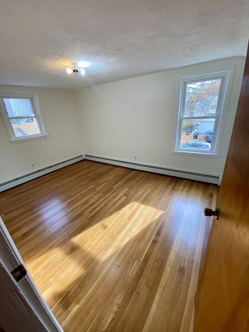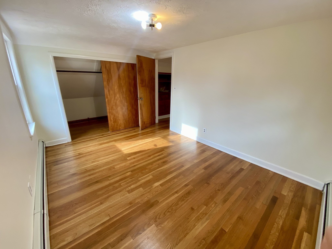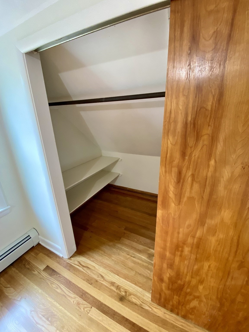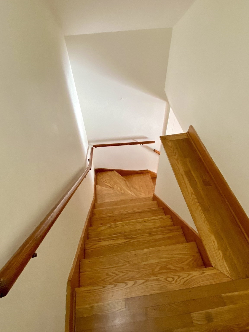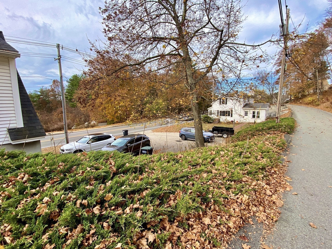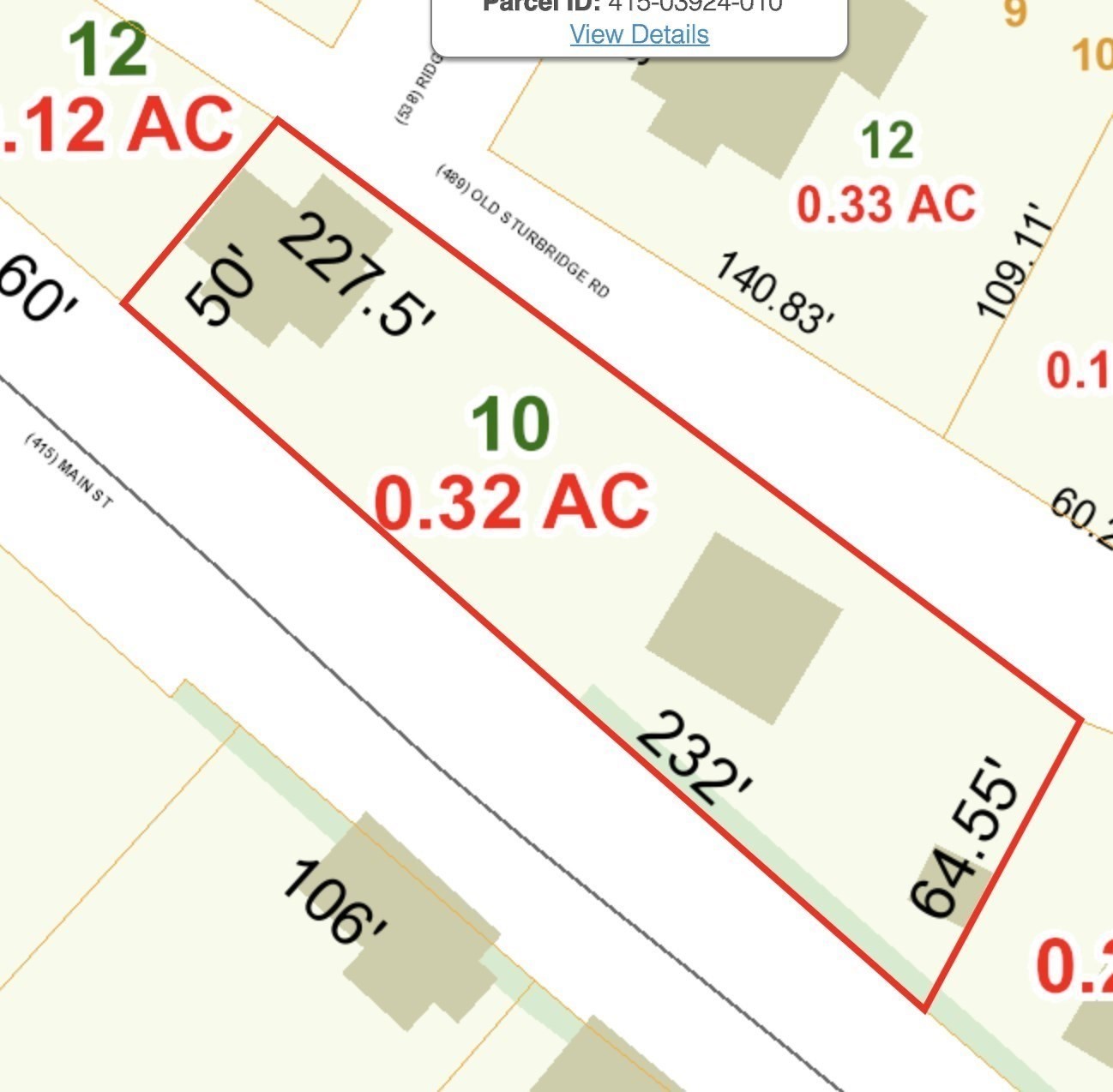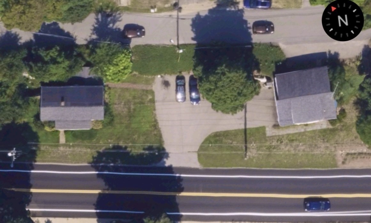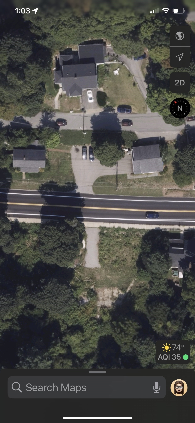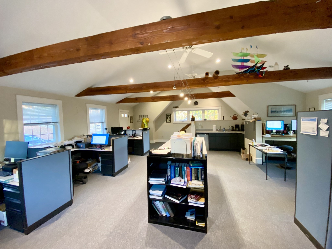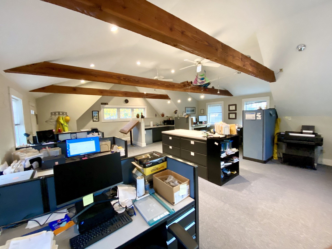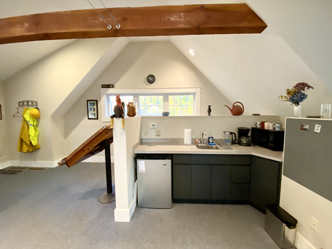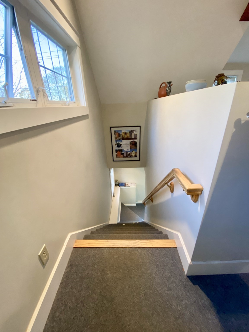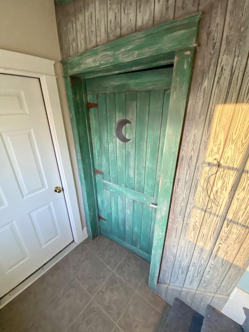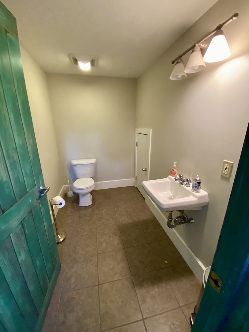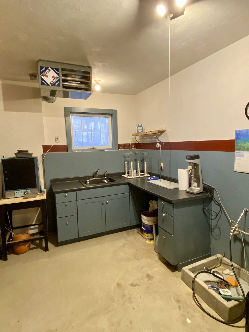Property Description
Property Overview
Property Details click or tap to expand
Property Information
- Type: Mixed Use
- Location: Legal Conforming
- MLS ID#: 73308783
Construction & Utilities
- Utilities: Public Sewer, Public Water
Property History click or tap to expand
| Date | Event | Price | Price/Sq Ft | Source |
|---|---|---|---|---|
| 12/09/2024 | Active | $495,000 | $215 | MLSPIN |
| 12/05/2024 | New | $495,000 | $215 | MLSPIN |
| 11/10/2024 | Active | $495,000 | MLSPIN | |
| 11/06/2024 | New | $495,000 | MLSPIN |
Mortgage Calculator
Map & Resources
West Street School
Public Elementary School, Grades: 1-5
0.5mi
Trinity Catholic Academy
Grades: PK-8
0.97mi
Trinity Catholic Academy
Private School, Grades: PK-8
0.98mi
Southbridge Academy
Public Secondary School, Grades: 6-12
1.04mi
Great Oak Pizza
Pizzeria
0.44mi
May Garden Restaurant
Chinese Restaurant
0.45mi
Teddy G's Pub & Grill
Restaurant
1.18mi
Josh's Place
Diner Restaurant
1.4mi
Southbridge Police Dept
Local Police
1.6mi
Harrington Hospital
Hospital
0.74mi
Southbridge Fire Department
Fire Station
1.29mi
Alice’s Fitness and Dance
Fitness Centre
1.19mi
Walcott Street Playground
Park
0.51mi
High School Street Historic District
Park
0.69mi
Glover Street Historic District
Park
0.85mi
Henry Street Field
Municipal Park
1.23mi
Henry Street Field
Municipal Park
1.25mi
Upper Chapin Street Historic District
Park
1.27mi
Joe Capillo Park
Park
1.29mi
McKinstry Brook Wildlife Management Area
State Park
0.68mi
TD Bank
Bank
1.12mi
Santander
Bank
1.36mi
Top Nails Spa
Nails
1.2mi
Cumberland Farms
Gas Station
1.17mi
Jacob Edwards Library
Library
1.36mi
Jacob Edwards Library
Library
1.37mi
Super Clean Laundromat
Laundry
0.44mi
Ocean State Job Lot
Variety Store
1.16mi
Tractor Supply Company
Country Store
1.14mi
CVS Pharmacy
Pharmacy
1.14mi
Cumberland Farms
Convenience
1.19mi
Big Bunny Market
Supermarket
0.4mi
Shaw's
Supermarket
1.2mi
Sturbridge Plaza
Mall
1.11mi
Seller's Representative: Noelle Merle, Hometown National Realty Inc.
MLS ID#: 73308783
© 2025 MLS Property Information Network, Inc.. All rights reserved.
The property listing data and information set forth herein were provided to MLS Property Information Network, Inc. from third party sources, including sellers, lessors and public records, and were compiled by MLS Property Information Network, Inc. The property listing data and information are for the personal, non commercial use of consumers having a good faith interest in purchasing or leasing listed properties of the type displayed to them and may not be used for any purpose other than to identify prospective properties which such consumers may have a good faith interest in purchasing or leasing. MLS Property Information Network, Inc. and its subscribers disclaim any and all representations and warranties as to the accuracy of the property listing data and information set forth herein.
MLS PIN data last updated at 2024-11-10 03:05:00



