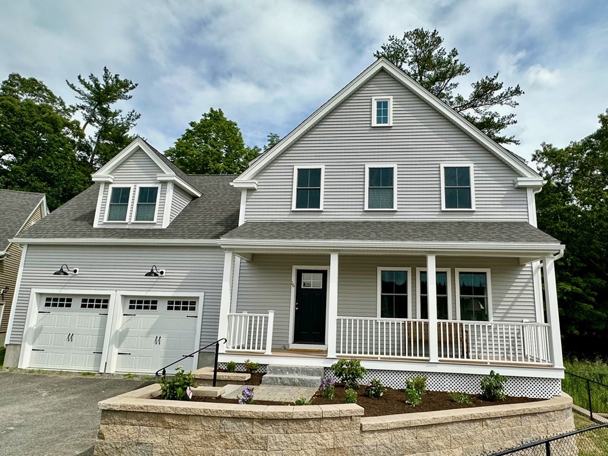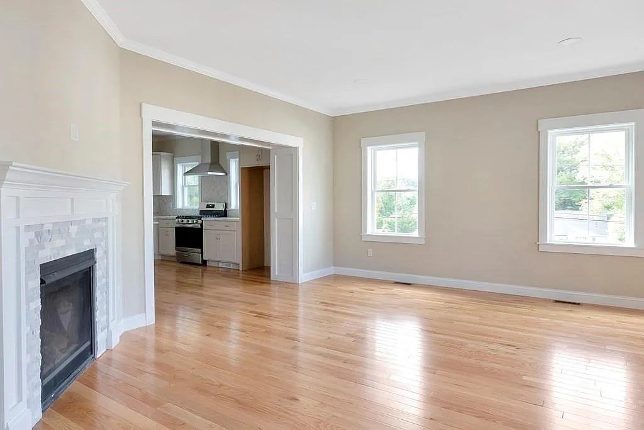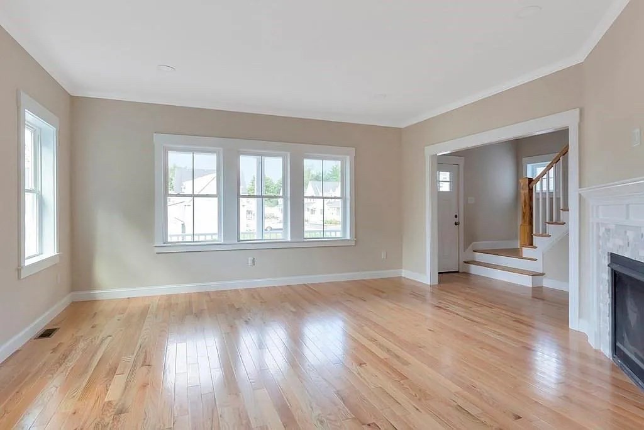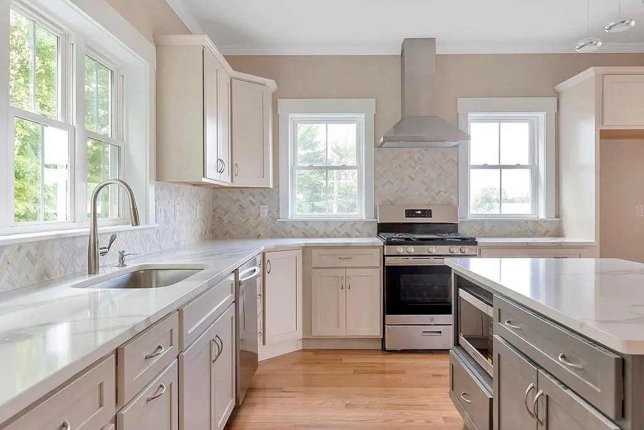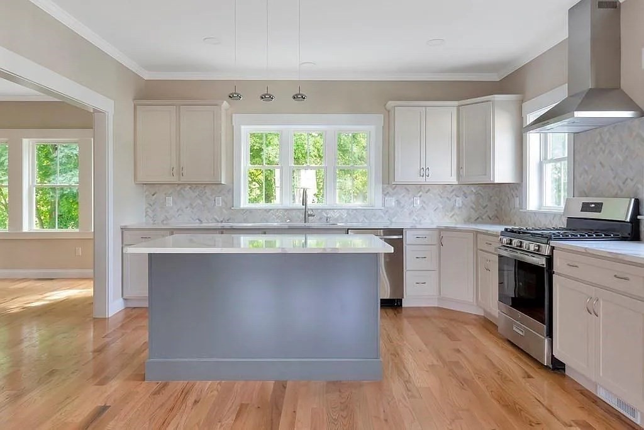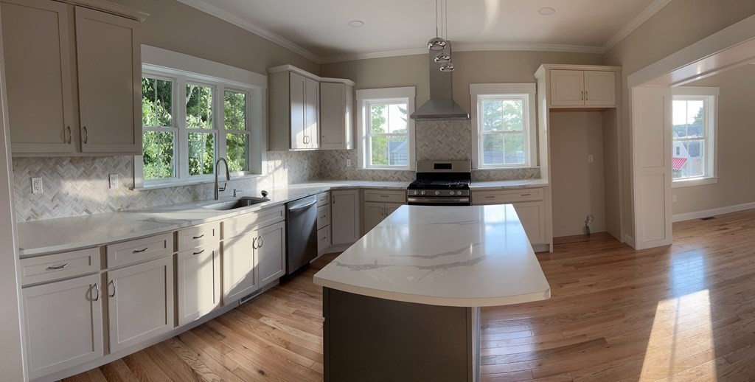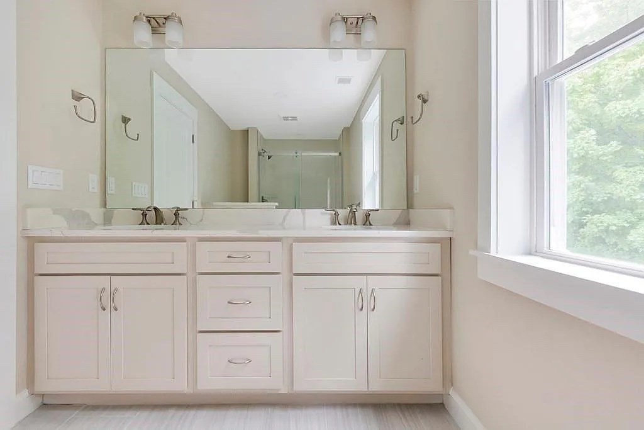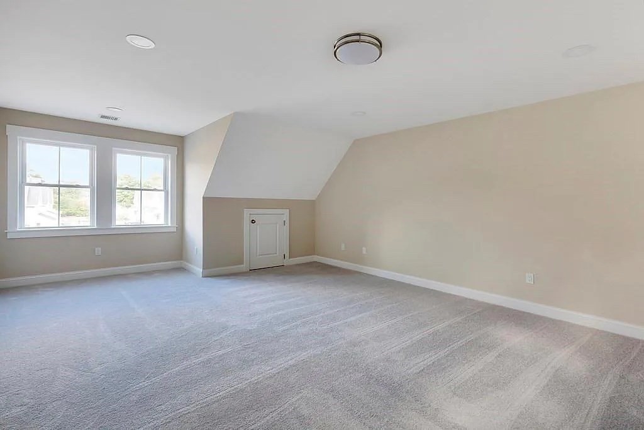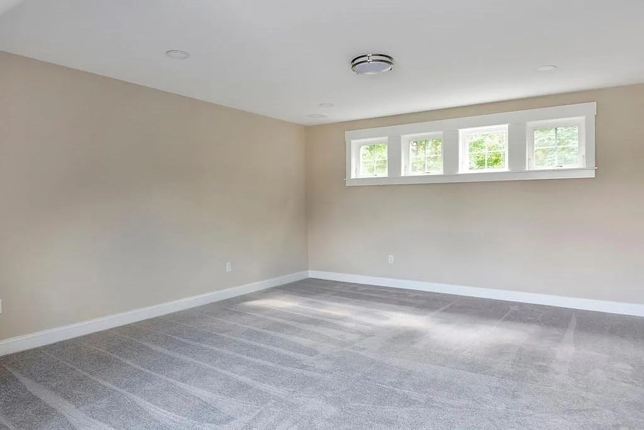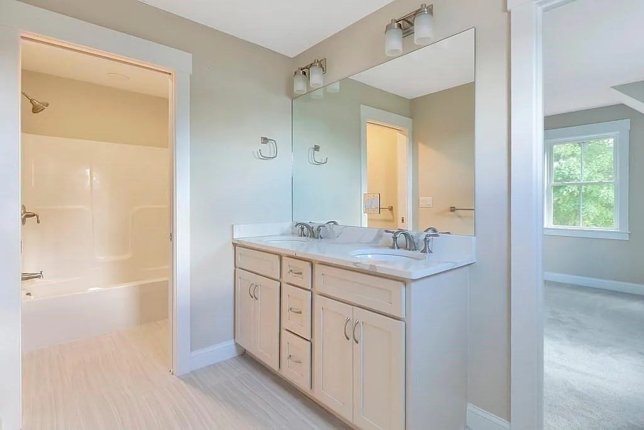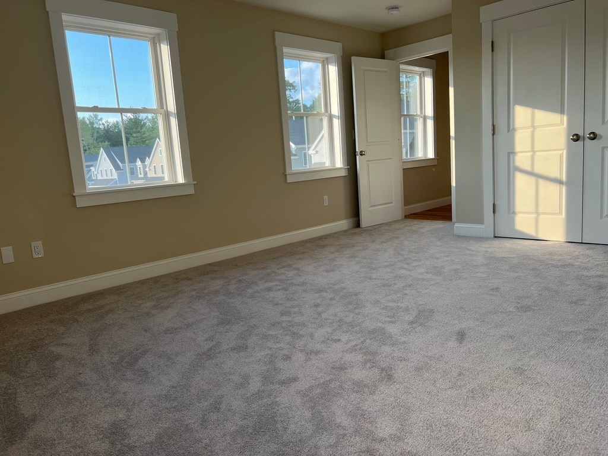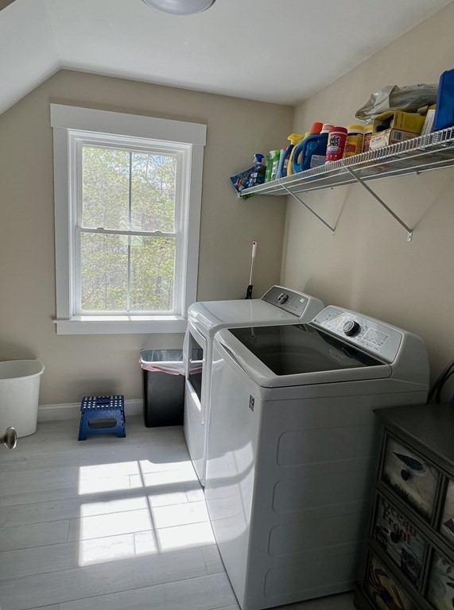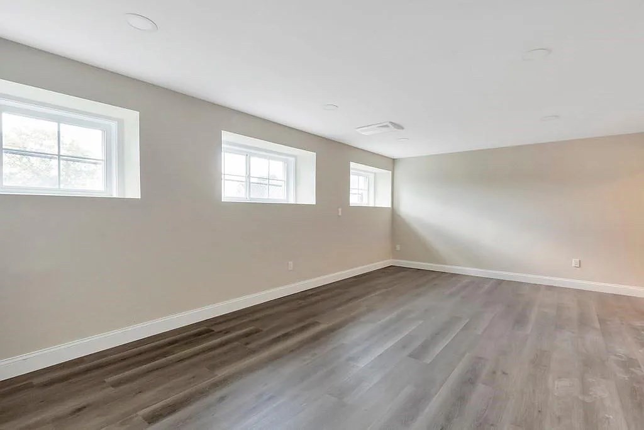Property Description
Property Overview
Property Details click or tap to expand
Kitchen, Dining, and Appliances
- Kitchen Dimensions: 12X14
- Kitchen Level: First Floor
- Countertops - Stone/Granite/Solid, Flooring - Hardwood, Lighting - Pendant, Open Floor Plan, Pantry, Recessed Lighting, Stainless Steel Appliances
- Dishwasher, Dryer, Range, Refrigerator, Washer, Washer Hookup
- Dining Room Dimensions: 11X13
- Dining Room Level: First Floor
- Dining Room Features: Flooring - Hardwood, Open Floor Plan
Bedrooms
- Bedrooms: 3
- Master Bedroom Dimensions: 17X17
- Master Bedroom Level: Second Floor
- Master Bedroom Features: Bathroom - Double Vanity/Sink, Bathroom - Full, Closet - Walk-in, Flooring - Wall to Wall Carpet, Recessed Lighting
- Bedroom 2 Dimensions: 14X12
- Bedroom 2 Level: Second Floor
- Master Bedroom Features: Bathroom - Double Vanity/Sink, Bathroom - Full, Flooring - Wall to Wall Carpet
- Bedroom 3 Dimensions: 15X11
- Bedroom 3 Level: Third Floor
- Master Bedroom Features: Bathroom - Double Vanity/Sink, Flooring - Wall to Wall Carpet
Other Rooms
- Total Rooms: 8
- Living Room Dimensions: 16X15
- Living Room Level: First Floor
- Living Room Features: Cable Hookup, Fireplace, Flooring - Hardwood, Open Floor Plan, Recessed Lighting
- Family Room Dimensions: 14X32
- Family Room Level: Basement
- Family Room Features: Exterior Access, Flooring - Laminate, Walk-in Storage
Bathrooms
- Full Baths: 4
- Master Bath: 1
- Bathroom 1 Level: First Floor
- Bathroom 1 Features: Bathroom - Full, Bathroom - With Shower Stall
- Bathroom 2 Level: Second Floor
- Bathroom 2 Features: Bathroom - Double Vanity/Sink, Bathroom - Full
- Bathroom 3 Level: Second Floor
- Bathroom 3 Features: Bathroom - Double Vanity/Sink, Bathroom - With Shower Stall
Amenities
- Amenities: Bike Path, Conservation Area, Highway Access, Medical Facility, Park, Public Transportation, Shopping, Walk/Jog Trails
Utilities
- Heating: Central Heat, Electric, Extra Flue, Forced Air, Gas, Heat Pump, Oil
- Heat Zones: 2
- Cooling: Central Air
- Cooling Zones: 2
- Energy Features: Insulated Doors, Insulated Windows
- Utility Connections: for Electric Dryer, for Gas Dryer, for Gas Range, Washer Hookup
- Water: City/Town Water, Private
- Sewer: On-Site, Private Sewerage
Unit Features
- Square Feet: 3165
- Unit Building: 16
- Unit Level: 1
- Unit Placement: Street
- Floors: 2
- Pets Allowed: No
- Fireplaces: 1
- Accessability Features: Unknown
Condo Complex Information
- Condo Type: Condo
- Complex Complete: Yes
- Number of Units: 10
- Number of Units Owner Occupied: 9
- Owner Occupied Data Source: seller
- Elevator: No
- Condo Association: No
- Management: Owner Association
- Optional Fee Includes: Landscaping, Master Insurance, Snow Removal
Construction
- Year Built: 2021
- Style: Colonial, Detached, , Garrison, , Townhouse
- Construction Type: Aluminum, Frame
- Roof Material: Aluminum, Asphalt/Fiberglass Shingles
- Flooring Type: Laminate, Tile, Wall to Wall Carpet, Wood
- Lead Paint: Unknown
- Warranty: No
Garage & Parking
- Garage Parking: Attached, Garage Door Opener, Side Entry
- Garage Spaces: 2
- Parking Features: 1-10 Spaces, Off-Street, Paved Driveway
- Parking Spaces: 2
Exterior & Grounds
- Exterior Features: Patio, Porch
- Pool: No
Other Information
- MLS ID# 73107770
- Last Updated: 10/30/23
- Documents on File: Legal Description, Master Deed, Site Plan
Property History click or tap to expand
| Date | Event | Price | Price/Sq Ft | Source |
|---|---|---|---|---|
| 11/16/2024 | Expired | $1,089,000 | $344 | MLSPIN |
| 08/18/2024 | Active | $1,089,000 | $344 | MLSPIN |
| 08/14/2024 | Price Change | $1,089,000 | $344 | MLSPIN |
| 05/19/2024 | Active | $1,099,000 | $347 | MLSPIN |
| 05/15/2024 | New | $1,099,000 | $347 | MLSPIN |
| 01/06/2024 | Expired | $1,145,500 | $362 | MLSPIN |
| 01/02/2024 | Active | $1,145,500 | $362 | MLSPIN |
| 12/29/2023 | Extended | $1,145,500 | $362 | MLSPIN |
| 10/30/2023 | Active | $1,145,500 | $362 | MLSPIN |
| 10/30/2023 | Active | $1,145,500 | $362 | MLSPIN |
| 10/26/2023 | Back on Market | $1,145,500 | $362 | MLSPIN |
| 10/26/2023 | Back on Market | $1,145,500 | $362 | MLSPIN |
| 10/25/2023 | Temporarily Withdrawn | $1,145,500 | $362 | MLSPIN |
| 10/25/2023 | Temporarily Withdrawn | $1,145,500 | $362 | MLSPIN |
| 07/23/2023 | Active | $1,145,500 | $362 | MLSPIN |
| 07/23/2023 | Active | $1,145,500 | $362 | MLSPIN |
| 07/19/2023 | Price Change | $1,145,500 | $362 | MLSPIN |
| 07/19/2023 | Price Change | $1,145,500 | $362 | MLSPIN |
| 07/02/2023 | Active | $1,195,000 | $378 | MLSPIN |
| 07/02/2023 | Active | $1,195,000 | $378 | MLSPIN |
| 06/28/2023 | Extended | $1,195,000 | $378 | MLSPIN |
| 06/28/2023 | Extended | $1,195,000 | $378 | MLSPIN |
| 05/12/2023 | Active | $1,195,000 | $378 | MLSPIN |
| 05/12/2023 | Active | $1,195,000 | $378 | MLSPIN |
| 05/08/2023 | Price Change | $1,195,000 | $378 | MLSPIN |
| 05/08/2023 | Price Change | $1,199,500 | $379 | MLSPIN |
| 05/08/2023 | Price Change | $1,195,000 | $378 | MLSPIN |
| 05/06/2023 | Extended | $1,200,000 | $379 | MLSPIN |
| 05/06/2023 | Extended | $1,200,000 | $379 | MLSPIN |
| 05/04/2023 | New | $1,200,000 | $379 | MLSPIN |
| 05/04/2023 | New | $1,200,000 | $379 | MLSPIN |
Mortgage Calculator
Map & Resources
Concord Reformatory
School
0.82mi
KJ's Caffe
Cafe
0.72mi
McDonald's
Burger (Fast Food)
0.22mi
Subway
Sandwich (Fast Food)
0.64mi
Atlantic Sea Grill
Seafood Restaurant
0.38mi
Animal Emergency Care
Veterinary
0.93mi
State Police Concord
State Police
0.84mi
Baseball
Sports Centre. Sports: Baseball
0.35mi
Basketball
Sports Centre. Sports: Baseball
0.37mi
School Street Fields
Sports Centre. Sports: Soccer
0.53mi
XGolf
Sports Centre. Sports: Golf
0.73mi
East Acton Village Green
Park
0.48mi
Stonymeade Conservation Land
Park
0.69mi
Baptist Brook Conservation Land
Nature Reserve
0.23mi
Wetherbee Conservation Land
Municipal Park
0.29mi
Ice House Pond Area
Municipal Park
0.48mi
Annursnac Conservation Land
Municipal Park
0.53mi
Annursnac Road Conservation Area
Nature Reserve
0.54mi
Stoneymeade Conservation Land
Municipal Park
0.56mi
Elizabeth Grady
Beauty
0.72mi
LaserMD
Beauty
0.81mi
Massachusetts Correctional Institution of Concord Library
Library
0.42mi
Massachusetts Correctional Institute at Concord Library
Library
0.87mi
Mobil Mart
Gas Station
0.13mi
Bursaw Gas & Oil
Gas Station
0.39mi
Trader Joe's
Supermarket
0.72mi
Seller's Representative: Melinda Mitchell Shumway, William Raveis R.E. & Home Services
MLS ID#: 73107770
© 2025 MLS Property Information Network, Inc.. All rights reserved.
The property listing data and information set forth herein were provided to MLS Property Information Network, Inc. from third party sources, including sellers, lessors and public records, and were compiled by MLS Property Information Network, Inc. The property listing data and information are for the personal, non commercial use of consumers having a good faith interest in purchasing or leasing listed properties of the type displayed to them and may not be used for any purpose other than to identify prospective properties which such consumers may have a good faith interest in purchasing or leasing. MLS Property Information Network, Inc. and its subscribers disclaim any and all representations and warranties as to the accuracy of the property listing data and information set forth herein.
MLS PIN data last updated at 2023-10-30 03:05:00



