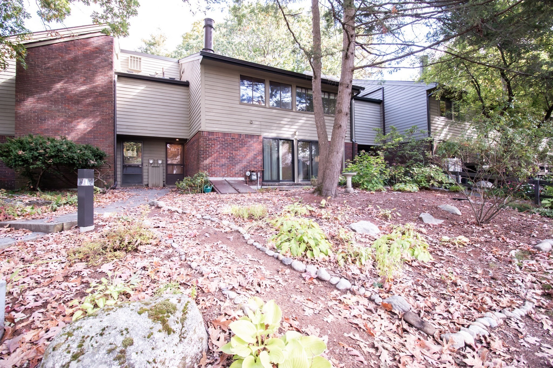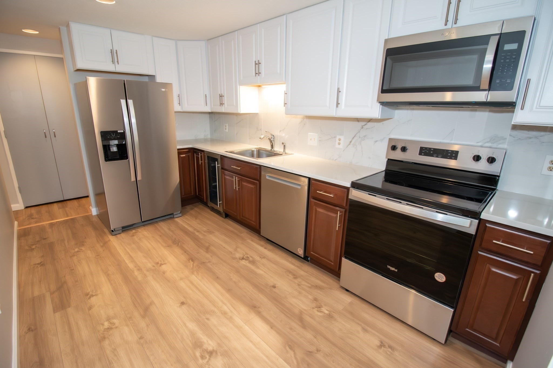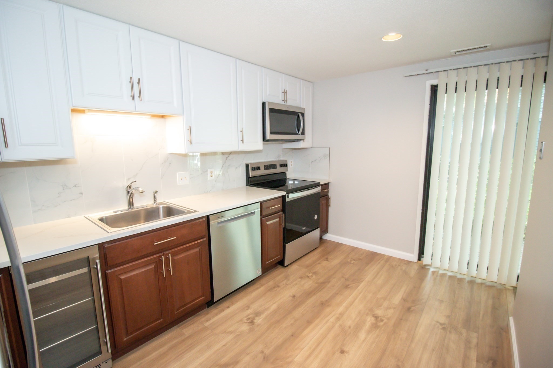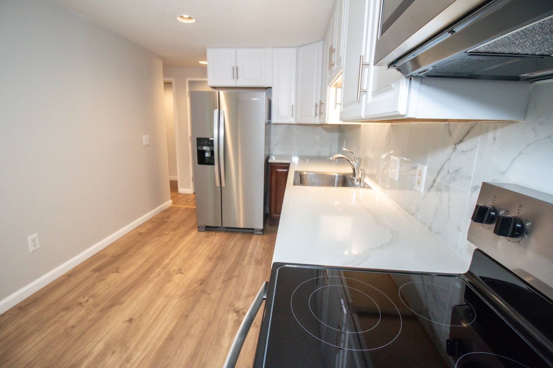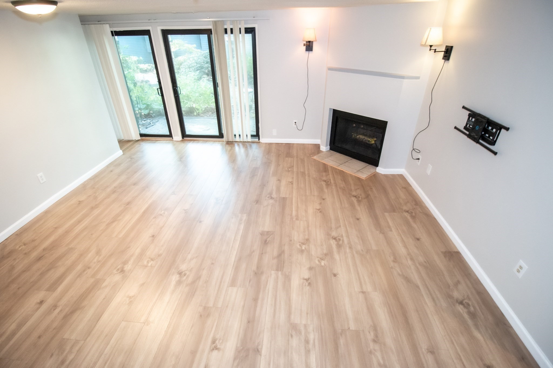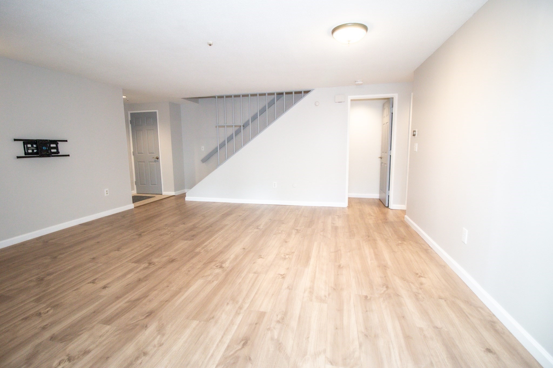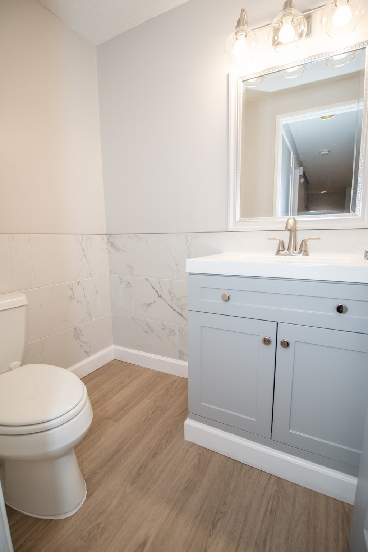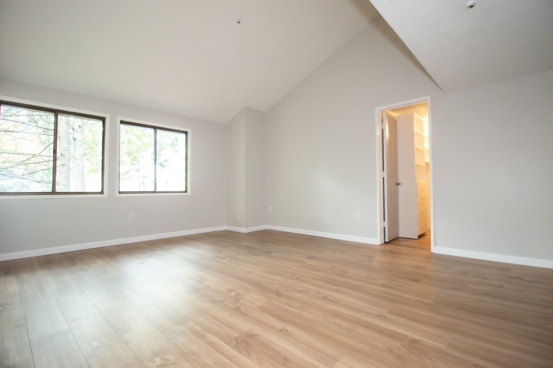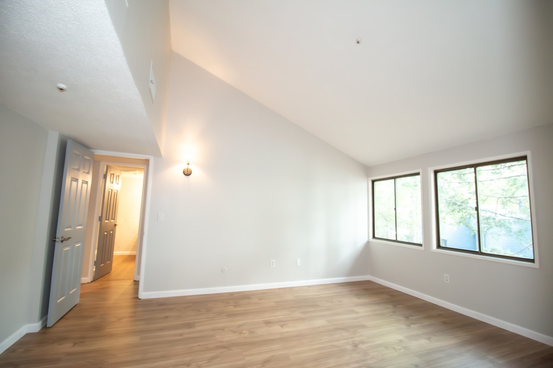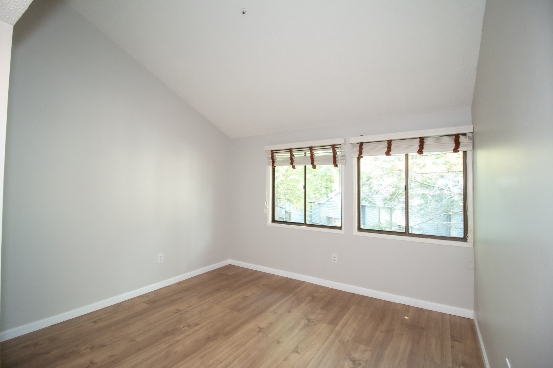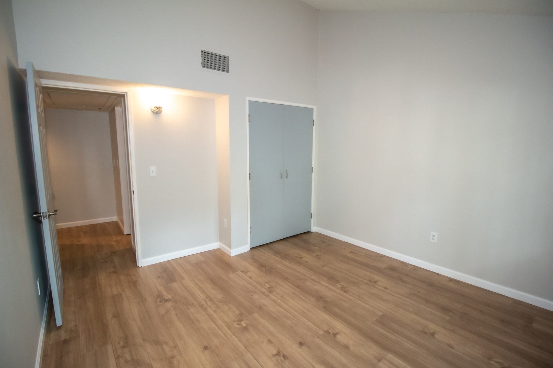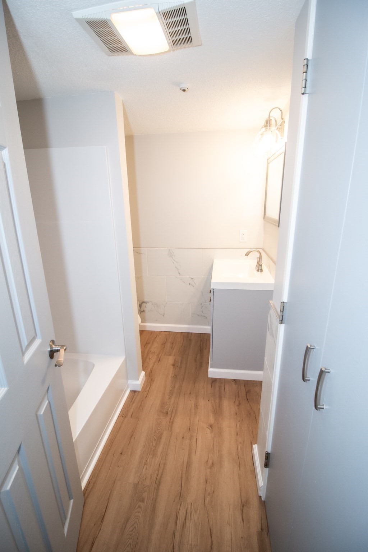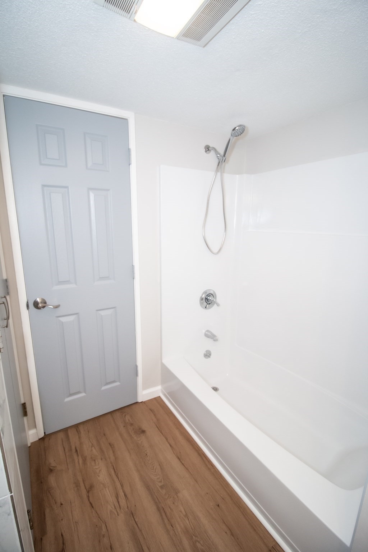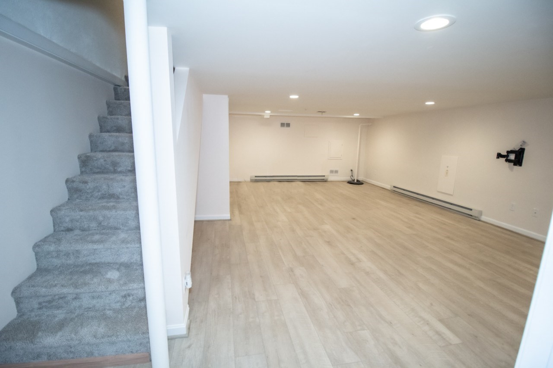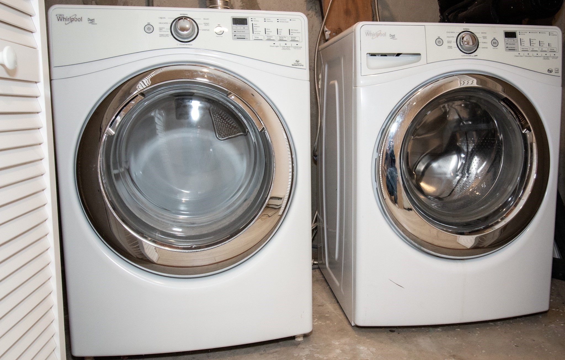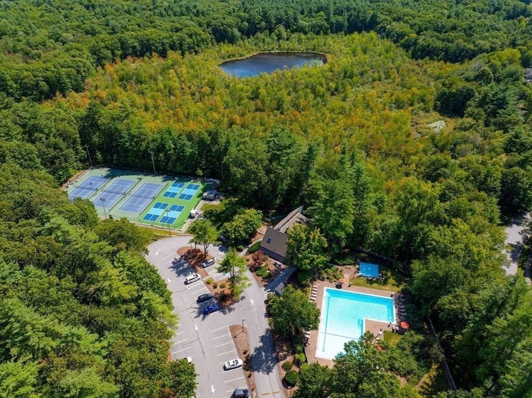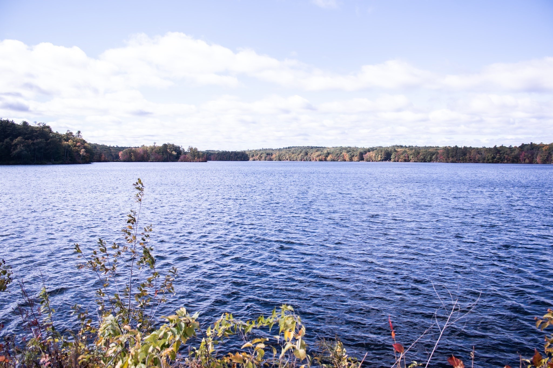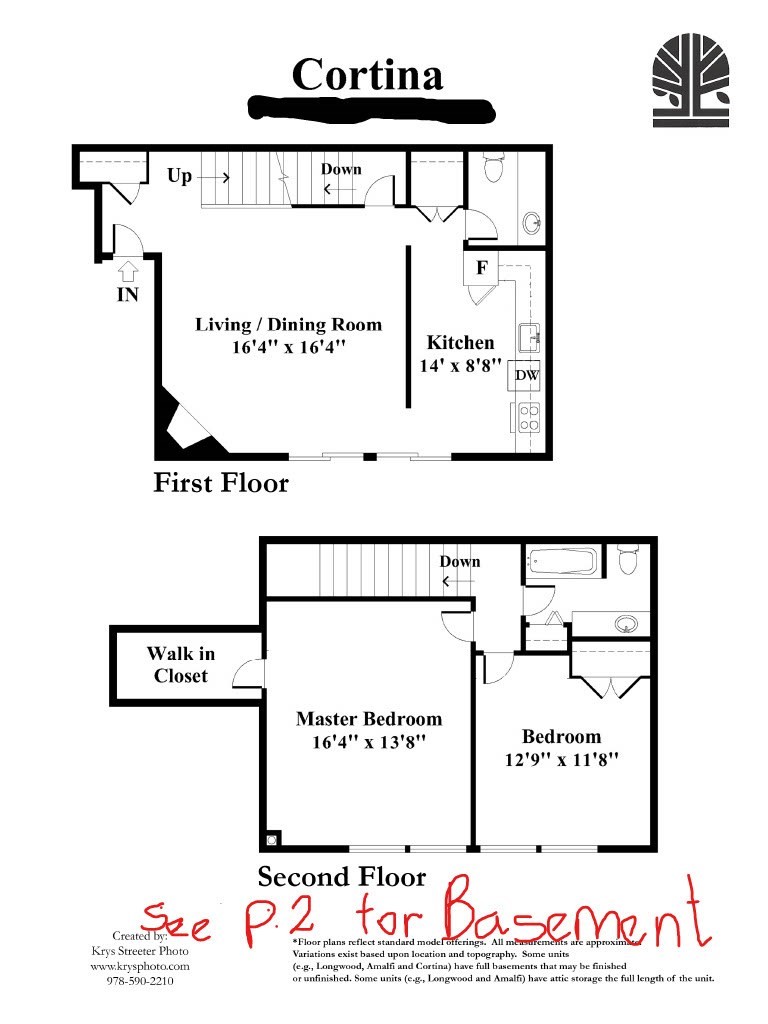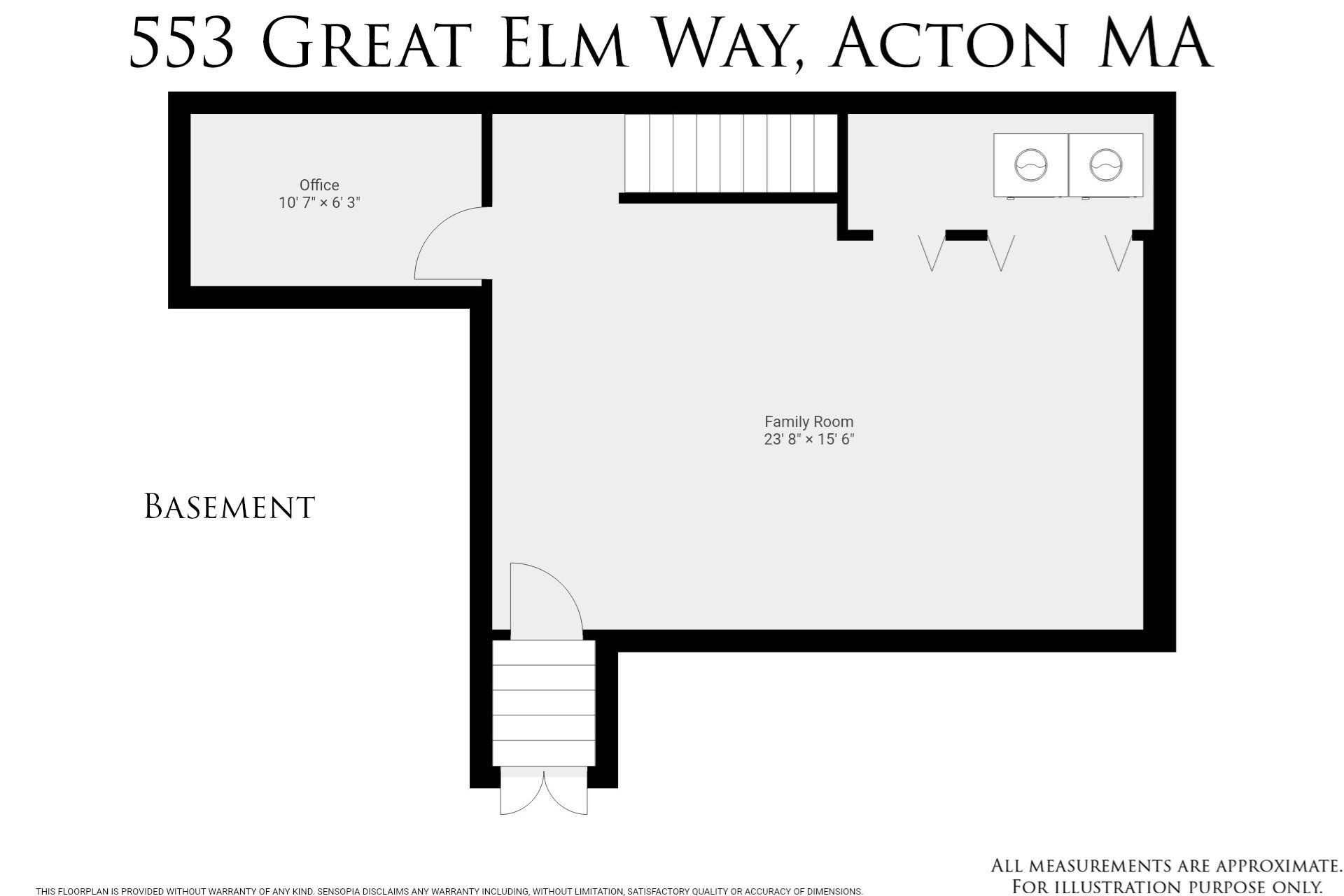Property Description
Property Overview
Property Details click or tap to expand
Kitchen, Dining, and Appliances
- Kitchen Dimensions: 14X8'10"
- Kitchen Level: First Floor
- Countertops - Stone/Granite/Solid, Flooring - Laminate
- Dishwasher, Disposal, Dryer, Freezer, Microwave, Range, Refrigerator, Refrigerator - Wine Storage, Washer
Bedrooms
- Bedrooms: 2
- Master Bedroom Dimensions: 16'5"X13'10"
- Master Bedroom Level: Second Floor
- Master Bedroom Features: Ceiling - Cathedral, Closet - Walk-in, Flooring - Laminate
- Bedroom 2 Dimensions: 12'11"X11'10"
- Bedroom 2 Level: Second Floor
- Master Bedroom Features: Ceiling - Cathedral, Flooring - Laminate
Other Rooms
- Total Rooms: 6
- Living Room Dimensions: 16'5"X16'5"
- Living Room Level: First Floor
- Living Room Features: Fireplace, Flooring - Laminate, Remodeled, Slider
- Family Room Dimensions: 16'5"X25
- Family Room Level: Basement
- Family Room Features: Flooring - Vinyl
Bathrooms
- Full Baths: 1
- Half Baths 1
- Bathroom 1 Dimensions: 6X9
- Bathroom 1 Level: Second Floor
- Bathroom 1 Features: Flooring - Vinyl
- Bathroom 2 Dimensions: 5X7
- Bathroom 2 Level: First Floor
- Bathroom 2 Features: Flooring - Vinyl
Amenities
- Amenities: Bike Path, Park, Public Transportation, Swimming Pool, Tennis Court, Walk/Jog Trails
- Association Fee Includes: Clubhouse, Clubroom, Exercise Room, Exterior Maintenance, Garden Area, Landscaping, Master Insurance, Park, Parking, Playground, Recreational Facilities, Refuse Removal, Road Maintenance, Snow Removal, Swimming Pool, Tennis Court, Walking/Jogging Trails
Utilities
- Heating: Central Heat, Electric, Extra Flue, Forced Air, Gas, Heat Pump, Oil
- Cooling: Central Air
- Water: City/Town Water, Individual Meter, On-Site, Private
- Sewer: City/Town Sewer, Private
Unit Features
- Square Feet: 1722
- Unit Building: 118
- Unit Level: 1
- Floors: 3
- Pets Allowed: Yes
- Fireplaces: 1
- Laundry Features: In Unit
- Accessability Features: Unknown
Condo Complex Information
- Condo Name: Nagog Woods Village
- Condo Type: Condo
- Complex Complete: Yes
- Number of Units: 277
- Elevator: No
- Condo Association: U
- HOA Fee: $541
- Fee Interval: Monthly
- Management: Professional - On Site
Construction
- Year Built: 1972
- Style: , Garrison, Townhouse
- Roof Material: Aluminum, Asphalt/Fiberglass Shingles
- Flooring Type: Laminate, Vinyl
- Lead Paint: Unknown
- Warranty: No
Garage & Parking
- Garage Parking: Common
- Parking Features: 1-10 Spaces, Common, Guest, Off-Street, Paved Driveway, Street, Under
- Parking Spaces: 2
Exterior & Grounds
- Exterior Features: Patio
- Pool: Yes
- Pool Features: Inground
- Distance to Beach: 0 to 1/10 Mile0 to 1/10 Mile Miles
- Beach Ownership: Public
- Beach Description: Lake/Pond
Other Information
- MLS ID# 73302612
- Last Updated: 10/19/24
- Documents on File: 21E Certificate, Arch Drawings, Association Financial Statements, Building Permit, Certificate of Insurance, Feasibility Study, Floor Plans, Investment Analysis, Land Survey, Legal Description, Management Association Bylaws, Master Deed, Rules & Regs, Septic Design, Site Plan, Soil Survey, Subdivision Approval, Topographical Map
Property History click or tap to expand
| Date | Event | Price | Price/Sq Ft | Source |
|---|---|---|---|---|
| 10/15/2024 | New | $484,900 | $282 | MLSPIN |
Mortgage Calculator
Map & Resources
Huntington Learning Center
Prep School
0.24mi
Junior's Pizza
Pizzeria
0.38mi
Mayuri
Indian Restaurant
0.25mi
Crossroads Cafe
American Restaurant
0.29mi
Amphitheater
Theatre
0.83mi
Avalon Swimming Pool
Swimming Pool
0.43mi
Anytime Fitness
Fitness Centre. Sports: Multi
0.23mi
Moncreaff's Martial Arts, Yoga, and Fitness
Fitness Centre. Sports: American Kenpo Karate, Yoga, Acrobatics, Acroyoga, Aerial Silks, Karate
0.32mi
Legit Fit
Gym. Sports: Gymnastics
0.37mi
Joseph Lalli Miracle Field
Sports Centre. Sports: Baseball
0.77mi
Wills Hole Conservation Land - Town Forest
Municipal Park
0.33mi
Cloverdale Conservation Area
Land Trust Park
0.53mi
Nashoba Woodlands
Nature Reserve
0.72mi
Cobbs Woods
Land Trust Park
0.73mi
Richard Emmet Conservation Land
Nature Reserve
0.73mi
Nagog Hill Conservation Land
Municipal Park
0.83mi
Nara Park
Municipal Park
0.75mi
Quail Ridge Country Club
Golf Course
0.61mi
Synergia Hair Studio
Hairdresser
0.24mi
Touché, a finer salon
Hairdresser
0.31mi
Salon Tuan
Hairdresser
0.37mi
Acton Barn Cooperative Nursery School
Childcare
0.36mi
Shiva's Super Bazaar
Convenience
0.26mi
Indo-American Convenience Store
Convenience
0.3mi
Family Dollar
Variety Store
0.27mi
Seller's Representative: Maksym Harbuz, Homes-R-Us Realty of MA, Inc.
MLS ID#: 73302612
© 2024 MLS Property Information Network, Inc.. All rights reserved.
The property listing data and information set forth herein were provided to MLS Property Information Network, Inc. from third party sources, including sellers, lessors and public records, and were compiled by MLS Property Information Network, Inc. The property listing data and information are for the personal, non commercial use of consumers having a good faith interest in purchasing or leasing listed properties of the type displayed to them and may not be used for any purpose other than to identify prospective properties which such consumers may have a good faith interest in purchasing or leasing. MLS Property Information Network, Inc. and its subscribers disclaim any and all representations and warranties as to the accuracy of the property listing data and information set forth herein.
MLS PIN data last updated at 2024-10-19 03:05:00



