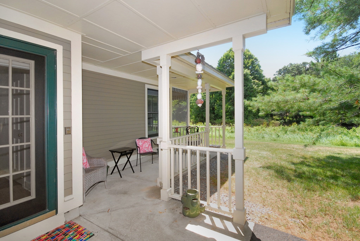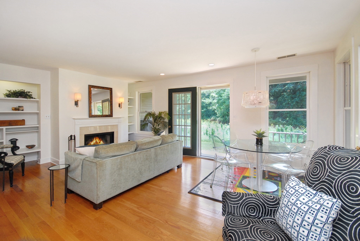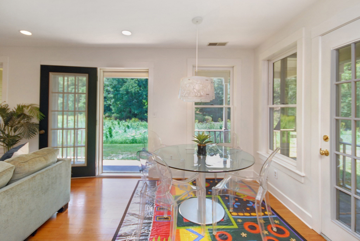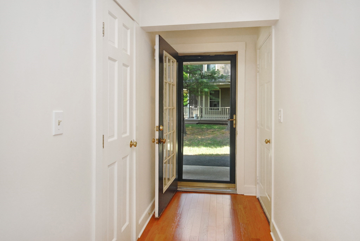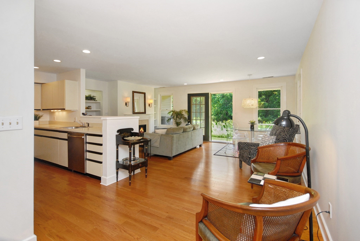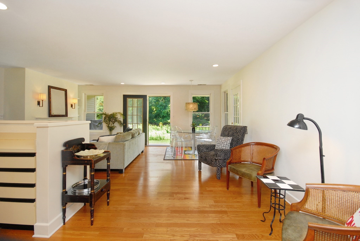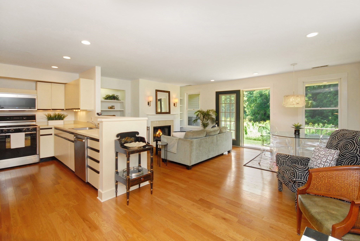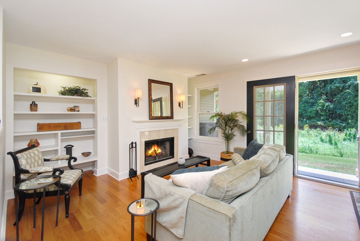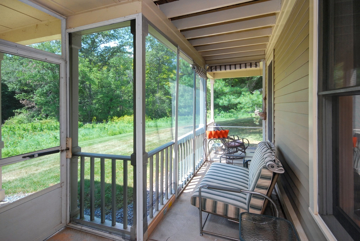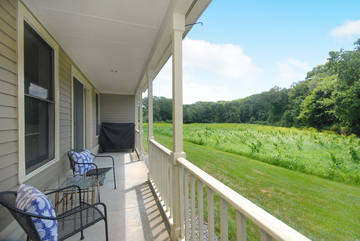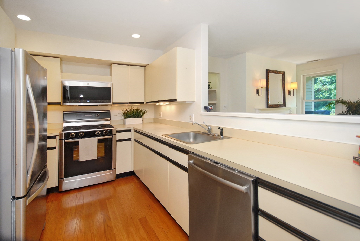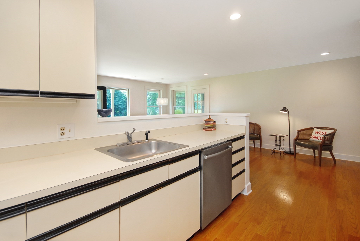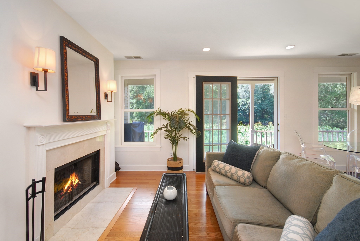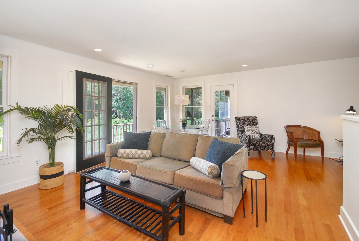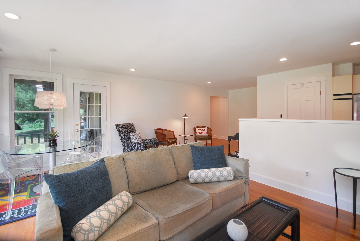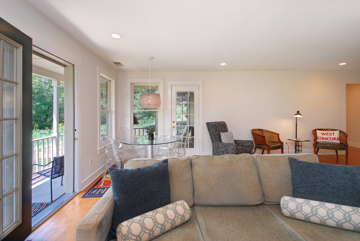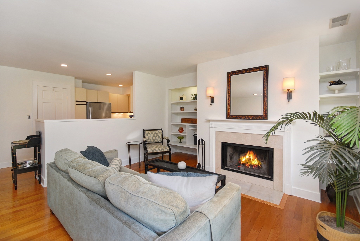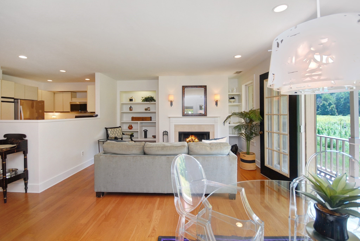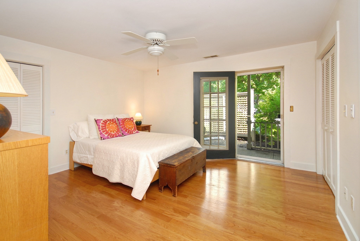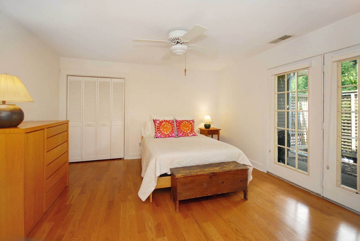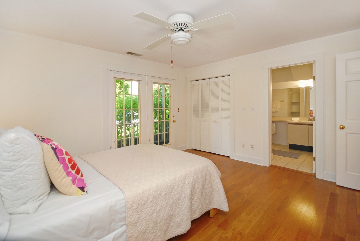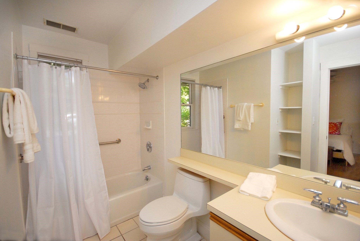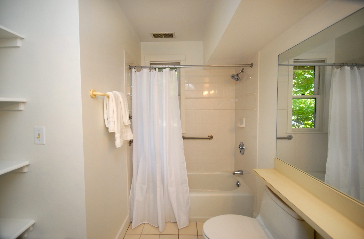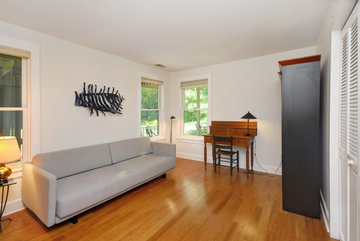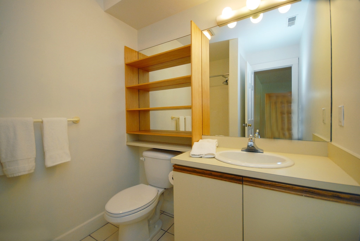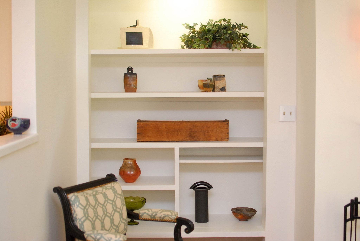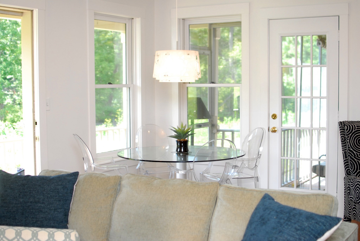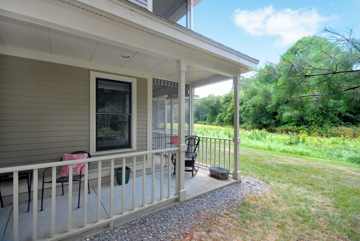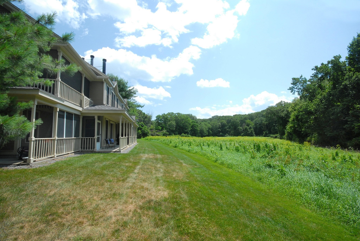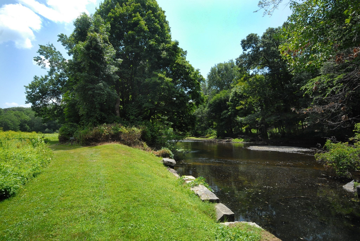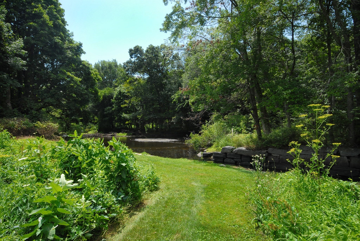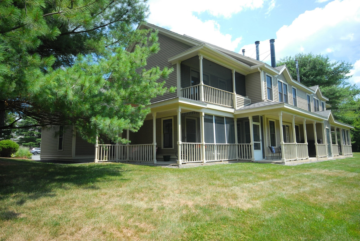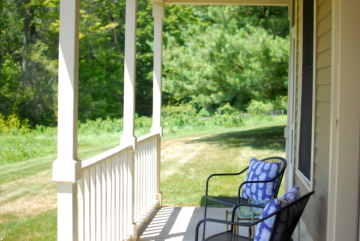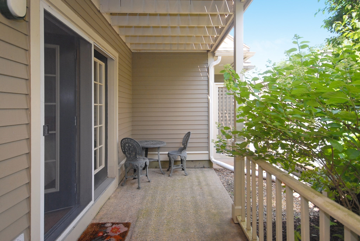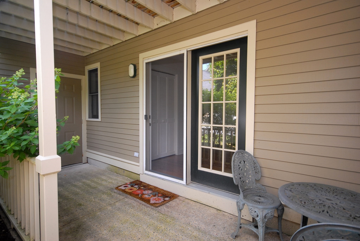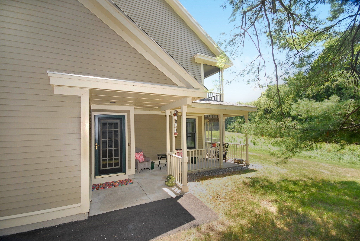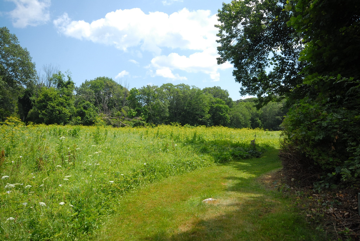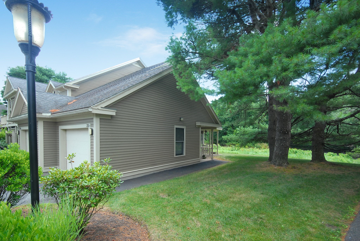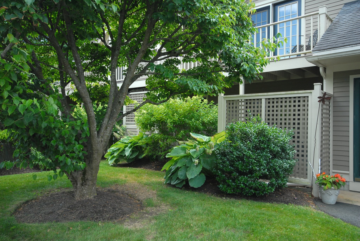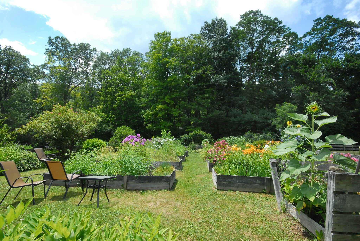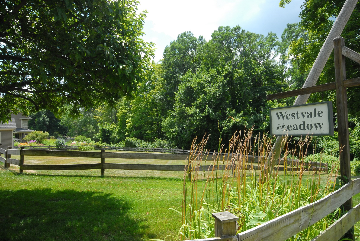
Property Overview
Property Details click or tap to expand
Kitchen, Dining, and Appliances
- Kitchen Dimensions: 13X12
- Countertops - Stone/Granite/Solid, Crown Molding, Flooring - Hardwood, Gas Stove, Kitchen Island, Recessed Lighting, Slider, Stainless Steel Appliances
- Dishwasher, Disposal, Dryer, Microwave, Range, Refrigerator, Washer
- Dining Room Dimensions: 20X10
- Dining Room Level: Second Floor
- Dining Room Features: Deck - Exterior, Flooring - Hardwood, Open Floor Plan, Recessed Lighting
Bedrooms
- Bedrooms: 3
- Master Bedroom Dimensions: 20X13
- Master Bedroom Level: Third Floor
- Master Bedroom Features: Bathroom - Full, Closet - Walk-in, Flooring - Wall to Wall Carpet, Recessed Lighting
- Bedroom 2 Dimensions: 13X12
- Bedroom 2 Level: Third Floor
- Master Bedroom Features: Closet, Flooring - Wall to Wall Carpet, Window(s) - Picture
- Bedroom 3 Dimensions: 26X21
- Bedroom 3 Level: Fourth Floor
- Master Bedroom Features: Attic Access, Ceiling Fan(s), Closet - Walk-in, Flooring - Wall to Wall Carpet, Recessed Lighting
Other Rooms
- Total Rooms: 7
- Living Room Dimensions: 20X18
- Living Room Level: Second Floor
- Living Room Features: Crown Molding, Fireplace, Flooring - Hardwood
- Family Room Dimensions: 17X13
- Family Room Level: First Floor
- Family Room Features: Exterior Access, Flooring - Wall to Wall Carpet, Recessed Lighting
Bathrooms
- Full Baths: 2
- Half Baths 1
- Master Bath: 1
- Bathroom 1 Dimensions: 6X4
- Bathroom 1 Level: First Floor
- Bathroom 1 Features: Bathroom - Half, Flooring - Stone/Ceramic Tile, Pedestal Sink
- Bathroom 2 Dimensions: 8X5
- Bathroom 2 Level: Second Floor
- Bathroom 2 Features: Bathroom - Full, Bathroom - With Tub & Shower, Countertops - Stone/Granite/Solid, Flooring - Stone/Ceramic Tile
- Bathroom 3 Dimensions: 8X5
- Bathroom 3 Level: Second Floor
- Bathroom 3 Features: Bathroom - Full, Bathroom - With Tub & Shower, Countertops - Stone/Granite/Solid, Flooring - Stone/Ceramic Tile
Amenities
- Amenities: Bike Path, Highway Access, Medical Facility, Public School, Public Transportation, Shopping, T-Station, Walk/Jog Trails
- Association Fee Includes: Exterior Maintenance, Landscaping, Master Insurance, Playground, Road Maintenance, Snow Removal
Utilities
- Heating: Forced Air, Gas
- Heat Zones: 2
- Cooling: Central Air
- Cooling Zones: 2
- Electric Info: Circuit Breakers
- Energy Features: Prog. Thermostat
- Utility Connections: for Electric Dryer, for Gas Range, Icemaker Connection, Washer Hookup
- Water: City/Town Water
- Sewer: City/Town Sewer
Unit Features
- Square Feet: 2542
- Unit Building: 7
- Unit Level: 1
- Interior Features: Central Vacuum
- Floors: 4
- Pets Allowed: No
- Fireplaces: 1
- Laundry Features: In Unit
- Accessability Features: No
Condo Complex Information
- Condo Name: Blanchard Place
- Condo Type: Condo
- Complex Complete: Yes
- Number of Units: 12
- Elevator: No
- Condo Association: U
- HOA Fee: $394
- Fee Interval: Monthly
- Management: Professional - Off Site
Construction
- Year Built: 2007
- Style: Townhouse
- Construction Type: Frame
- Roof Material: Asphalt/Fiberglass Shingles
- UFFI: No
- Flooring Type: Tile, Wall to Wall Carpet, Wood
- Lead Paint: None
- Warranty: No
Garage & Parking
- Garage Parking: Deeded, Garage Door Opener, Under
- Garage Spaces: 1
- Parking Features: Deeded
- Parking Spaces: 2
Exterior & Grounds
- Exterior Features: Deck - Composite
- Pool: No
Other Information
- MLS ID# 73384592
- Last Updated: 08/08/25
- Documents on File: Master Deed, Rules & Regs, Unit Deed
- Master Book: 50724
- Master Page: 416
Property History click or tap to expand
| Date | Event | Price | Price/Sq Ft | Source |
|---|---|---|---|---|
| 08/08/2025 | Sold | $780,000 | $307 | MLSPIN |
| 07/04/2025 | Under Agreement | $779,000 | $306 | MLSPIN |
| 06/20/2025 | Contingent | $779,000 | $306 | MLSPIN |
| 06/07/2025 | Active | $779,000 | $306 | MLSPIN |
| 06/03/2025 | New | $779,000 | $306 | MLSPIN |
| 07/03/2018 | Canceled | $585,000 | $221 | MLSPIN |
| 04/06/2018 | Active | $599,000 | $226 | MLSPIN |
| 04/06/2018 | Active | $585,000 | $221 | MLSPIN |
| 07/23/2015 | Expired | $535,000 | $202 | MLSPIN |
| 06/11/2015 | Temporarily Withdrawn | $535,000 | $202 | MLSPIN |
| 04/22/2015 | Active | $535,000 | $202 | MLSPIN |
| 04/22/2015 | Active | $539,000 | $204 | MLSPIN |
| 12/10/2014 | Canceled | $549,000 | $207 | MLSPIN |
| 12/05/2014 | Reactivated | $549,000 | $207 | MLSPIN |
| 11/28/2014 | Expired | $549,000 | $207 | MLSPIN |
| 05/28/2014 | Active | $549,000 | $207 | MLSPIN |
| 01/19/2010 | Sold | $506,000 | $191 | MLSPIN |
| 01/19/2010 | Under Agreement | $522,800 | $198 | MLSPIN |
| 12/21/2009 | Extended | $522,800 | $198 | MLSPIN |
| 10/06/2009 | Extended | $524,800 | $198 | MLSPIN |
| 10/06/2009 | Extended | $522,800 | $198 | MLSPIN |
| 09/22/2009 | Canceled | $524,800 | $198 | MLSPIN |
| 09/22/2009 | Active | $524,800 | $198 | MLSPIN |
| 07/30/2009 | Extended | $524,800 | $198 | MLSPIN |
| 07/30/2009 | Extended | $528,800 | $200 | MLSPIN |
| 06/02/2009 | Extended | $528,800 | $200 | MLSPIN |
| 06/02/2009 | Extended | $549,888 | $208 | MLSPIN |
| 06/02/2009 | Extended | $544,800 | $206 | MLSPIN |
| 03/12/2009 | Active | $549,888 | $208 | MLSPIN |
| 03/10/2009 | Canceled | $579,000 | $219 | MLSPIN |
| 04/30/2008 | Under Agreement | $579,000 | $219 | MLSPIN |
| 04/30/2008 | New | $579,000 | $219 | MLSPIN |
Map & Resources
Raymond J Grey Junior High School
Public Middle School, Grades: 7-8
0.23mi
McCarthy-Towne School
Public Elementary School, Grades: K-6
0.35mi
Merriam School
Public Elementary School, Grades: K-6
0.35mi
Acton-Boxborough Regional High School
Public Secondary School, Grades: 9-12
0.44mi
JRI The Victor School
Special Education, Grades: 6-12
0.53mi
C.T. Douglas Elementary School
Grades: K - 6
0.8mi
Carol Huebner Early Childhood Program
Public Elementary School, Grades: PK
0.82mi
C.T. Douglas Elementary School
Public Elementary School, Grades: K-6
0.85mi
Starbucks
Coffee Shop
0.37mi
Acton Coffee House
Coffee Shop
0.64mi
Subway
Sandwich (Fast Food)
0.25mi
Dunkin'
Donut & Coffee Shop
0.34mi
Dunkin'
Donut & Coffee Shop
0.5mi
West Side Creamery
Ice Cream Parlor
0.67mi
Sorrento's
Pizzeria
0.25mi
Benjarong
Thai Restaurant
0.33mi
Acton Animal Hospital
Veterinary
0.79mi
West Acton Fire Station
Fire Station
0.84mi
Acton Public Safety Building
Fire Station
0.86mi
South Acton Fire Station
Fire Station
0.91mi
Acton Police Department
Local Police
0.86mi
Hosmer House Museum
Museum
0.46mi
Discovery Museum
Museum
0.66mi
Theatre III
Theatre
0.83mi
Fitter Female
Fitness Centre
0.25mi
Ripped By Jules
Fitness Centre. Sports: Fitness
0.82mi
Acton Bowladrome & Arcade
Sports Centre. Sports: 10pin
0.26mi
Leary Field
Sports Centre. Sports: American Football
0.29mi
Lower Fields
Sports Centre. Sports: Baseball
0.39mi
Lower Fields
Sports Centre. Sports: Baseball
0.42mi
Lower Fields
Sports Centre. Sports: American Football
0.42mi
Lower Fields
Sports Centre. Sports: Baseball
0.44mi
Great Hill Conservation Land
Municipal Park
0.3mi
Pacy Conservation Land
Municipal Park
0.39mi
Cr #3
Private Park
0.63mi
Monsen Conservation Land
Municipal Park
0.64mi
Patriots Hill Conservation Land
Municipal Park
0.74mi
Heath Hen Meadow Conservation Land
Municipal Park
0.78mi
Great Hill Recreation Area
Park
0.57mi
Gardner Field
Park
0.6mi
Little Steps
Childcare
0.3mi
Ratti Handa DMD
Dentist
0.25mi
Acton Dental Building
Dentist
0.3mi
Acton Medical Associates
Doctor
0.52mi
Phillips 66
Gas Station
0.3mi
Gulf
Gas Station
0.36mi
Acton Gas
Gas Station
0.41mi
West Acton Mobil
Gas Station
0.72mi
CVS Pharmacy
Pharmacy
0.42mi
Acton Pharmacy
Pharmacy
0.78mi
Roche Bros.
Supermarket
0.52mi
TJ Maxx
Department Store
0.49mi
Phillips 66
Convenience
0.31mi
Haffner's
Convenience
0.78mi
Seller's Representative: Joshua Naughton, RE/MAX Innovative Properties
MLS ID#: 73384592
© 2025 MLS Property Information Network, Inc.. All rights reserved.
The property listing data and information set forth herein were provided to MLS Property Information Network, Inc. from third party sources, including sellers, lessors and public records, and were compiled by MLS Property Information Network, Inc. The property listing data and information are for the personal, non commercial use of consumers having a good faith interest in purchasing or leasing listed properties of the type displayed to them and may not be used for any purpose other than to identify prospective properties which such consumers may have a good faith interest in purchasing or leasing. MLS Property Information Network, Inc. and its subscribers disclaim any and all representations and warranties as to the accuracy of the property listing data and information set forth herein.
MLS PIN data last updated at 2025-08-08 14:45:00



