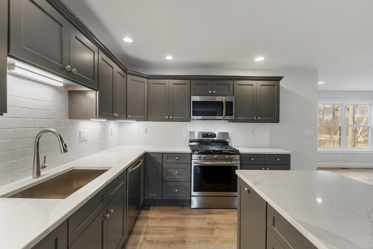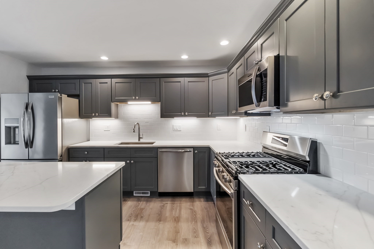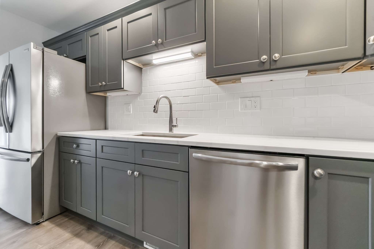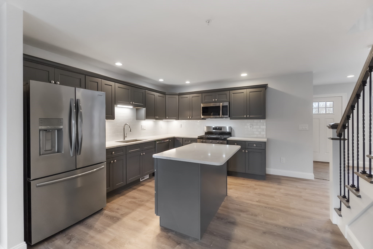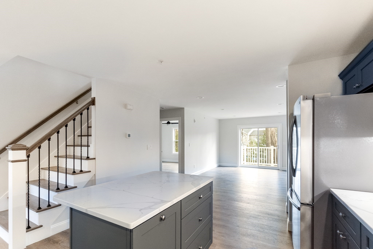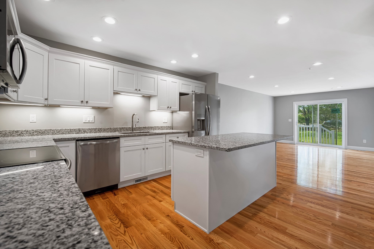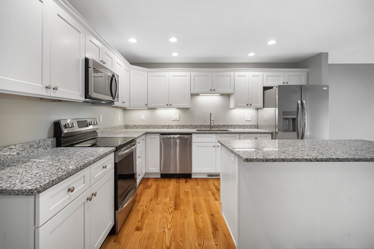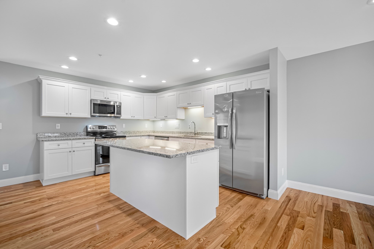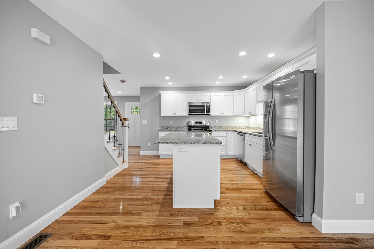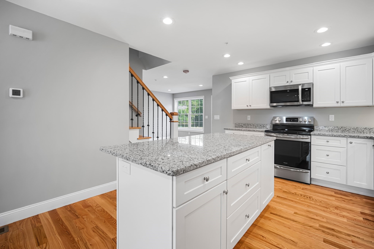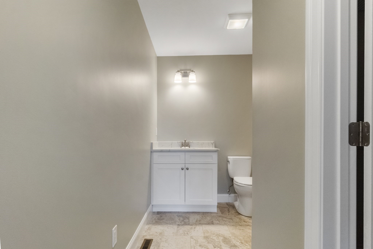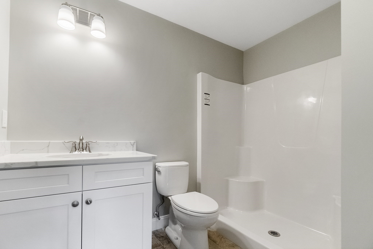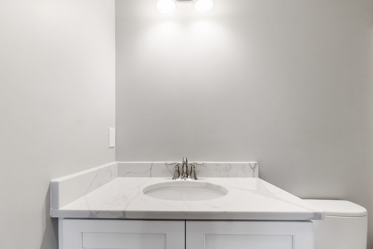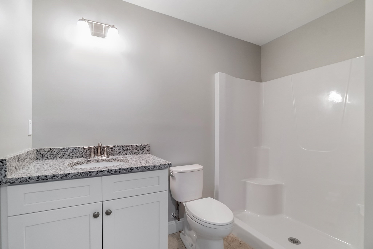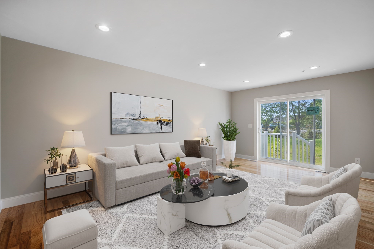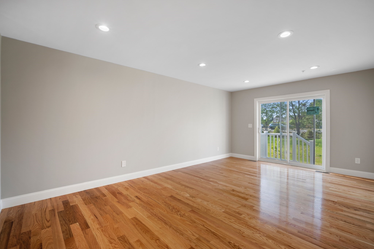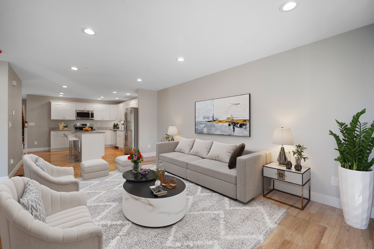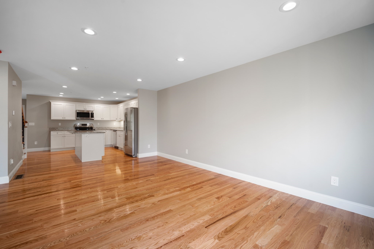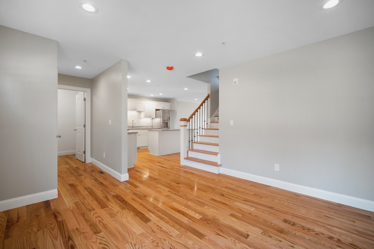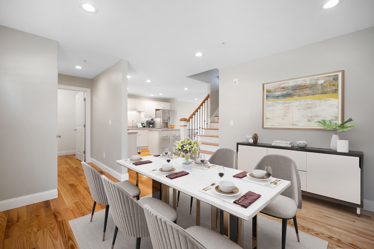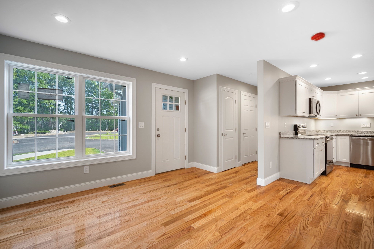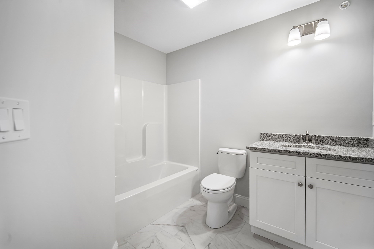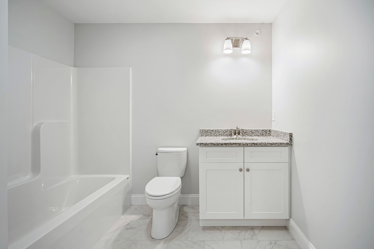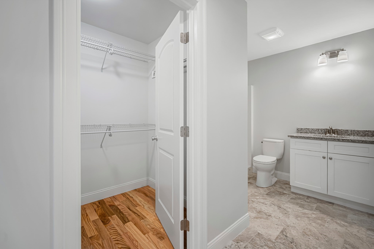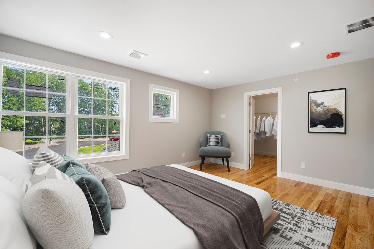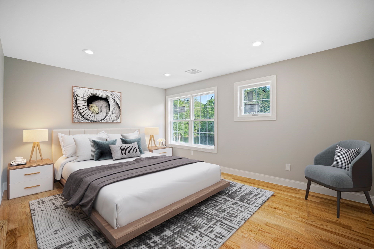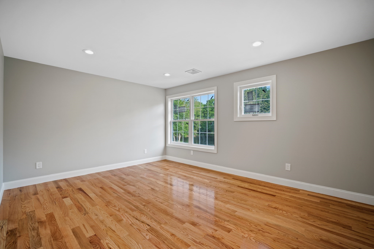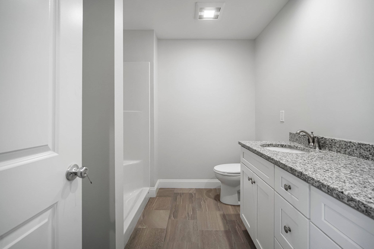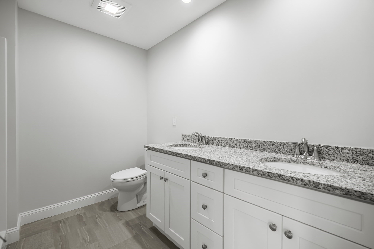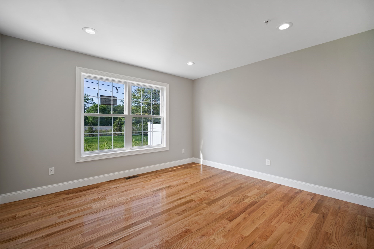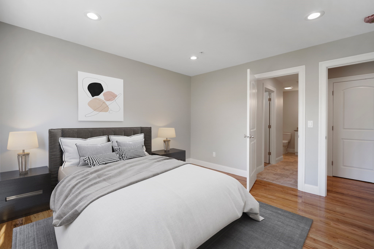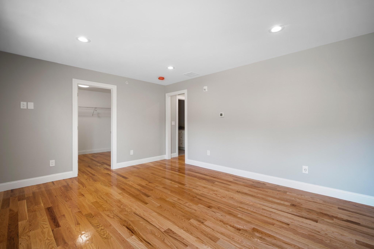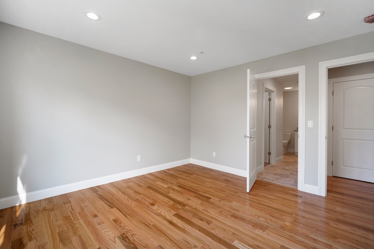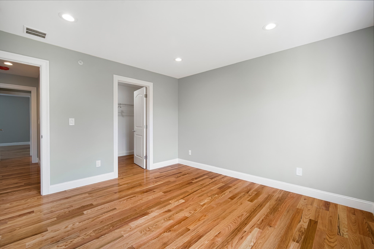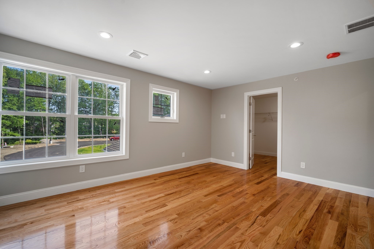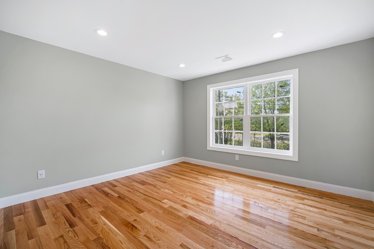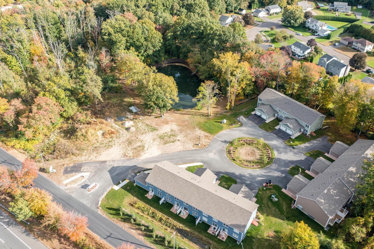Property Description
Property Overview
Property Details click or tap to expand
Kitchen, Dining, and Appliances
- Kitchen Dimensions: 13X14
- Countertops - Stone/Granite/Solid, Flooring - Vinyl, Open Floor Plan, Recessed Lighting, Stainless Steel Appliances
- Dishwasher, Microwave, Range, Refrigerator
- Dining Room Dimensions: 12X13
- Dining Room Features: Deck - Exterior, Flooring - Vinyl, Open Floor Plan
Bedrooms
- Bedrooms: 4
- Master Bedroom Dimensions: 13X13
- Master Bedroom Features: Closet - Walk-in, Flooring - Wall to Wall Carpet
- Bedroom 2 Dimensions: 13X13
- Bedroom 2 Level: Second Floor
- Master Bedroom Features: Closet - Walk-in, Flooring - Wall to Wall Carpet
- Bedroom 3 Dimensions: 17X13
- Bedroom 3 Level: Second Floor
- Master Bedroom Features: Closet - Walk-in, Flooring - Wall to Wall Carpet
Other Rooms
- Total Rooms: 6
- Living Room Dimensions: 13X20
- Living Room Features: Ceiling Fan(s), Exterior Access, Open Floor Plan, Recessed Lighting, Slider
Bathrooms
- Full Baths: 3
- Bathroom 1 Features: Bathroom - Full, Countertops - Stone/Granite/Solid
- Bathroom 2 Level: Second Floor
- Bathroom 2 Features: Bathroom - Full, Countertops - Stone/Granite/Solid, Double Vanity
- Bathroom 3 Level: Second Floor
- Bathroom 3 Features: Bathroom - Full, Countertops - Stone/Granite/Solid
Amenities
- Amenities: Bike Path, Highway Access, House of Worship, Park, Private School, Public School, University, Walk/Jog Trails
- Association Fee Includes: Exterior Maintenance, Landscaping, Master Insurance, Reserve Funds, Road Maintenance, Snow Removal
Utilities
- Heating: Extra Flue, Gas, Heat Pump
- Heat Zones: 2
- Cooling: Central Air
- Cooling Zones: 2
- Electric Info: Circuit Breakers, Underground
- Water: City/Town Water, Private
- Sewer: City/Town Sewer, Private
Unit Features
- Square Feet: 2076
- Unit Building: A
- Unit Level: 1
- Floors: 2
- Pets Allowed: No
- Laundry Features: In Unit
- Accessability Features: Unknown
Condo Complex Information
- Condo Type: Condo
- Complex Complete: No
- Number of Units: 23
- Elevator: No
- Condo Association: U
- HOA Fee: $275
- Fee Interval: Monthly
- Management: Developer Control
Construction
- Year Built: 2024
- Style: , Garrison, Townhouse
- Construction Type: Aluminum, Frame
- Roof Material: Aluminum, Asphalt/Fiberglass Shingles
- Flooring Type: Tile, Vinyl, Wall to Wall Carpet
- Lead Paint: None
- Warranty: No
Garage & Parking
- Garage Parking: Attached
- Garage Spaces: 1
- Parking Features: 1-10 Spaces, Off-Street
- Parking Spaces: 1
Exterior & Grounds
- Exterior Features: Balcony
- Pool: No
Other Information
- MLS ID# 73299974
- Last Updated: 10/23/24
- Documents on File: 21E Certificate, Arch Drawings, Building Permit, Certificate of Insurance, Floor Plans, Investment Analysis, Management Association Bylaws, Rules & Regs, Septic Design, Soil Survey, Subdivision Approval, Topographical Map
Property History click or tap to expand
| Date | Event | Price | Price/Sq Ft | Source |
|---|---|---|---|---|
| 10/12/2024 | Active | $489,900 | $236 | MLSPIN |
| 10/08/2024 | New | $489,900 | $236 | MLSPIN |
Mortgage Calculator
Map & Resources
Agawam High School
Public Secondary School, Grades: 9-12
0.5mi
Perry Lane Pre-School
Private School, Grades: PK
0.56mi
William P. Sapelli Elementary School
Public Elementary School, Grades: K-4
0.67mi
Roberta G. Doering School
Public Middle School, Grades: 5-8
1.26mi
Agawam ECC
Public School, Grades: PK
1.46mi
Perry Lane Pre-School
Private School, Grades: PK
1.47mi
Agawam Early Childhood Center
Public Elementary School, Grades: PK
1.47mi
Mittineague School
Public Elementary School, Grades: 1-5
1.6mi
Subway
Sandwich (Fast Food)
1.61mi
Subway
Sandwich (Fast Food)
1.65mi
McDonald's
Burger (Fast Food)
1.66mi
Dunkin' Donuts
Donut & Coffee Shop
1.73mi
China Star
Chinese Restaurant. Offers: Vegetarian
1.68mi
Main Street Grille
Restaurant
1.71mi
Village Pizza & Restaurant
Pizzeria
1.74mi
Agawam Police Department
Local Police
0.29mi
West Springfield Police Dept
Local Police
2.11mi
Agawam Fire Department
Fire Station
1.46mi
West Springfield Fire Department
Fire Station
1.79mi
Agawam Fire Department
Fire Station
1.9mi
West Springfield Fire Department
Fire Station
2.02mi
Agawam Cinemas
Cinema
1.62mi
Storrowton Village Museum
Museum
1.53mi
Big E Coliseum
Stadium
1.63mi
Legion Park
Municipal Park
0.14mi
Shea Field
Park
0.45mi
Benjamin Wade Park
Municipal Park
0.47mi
Wade Park
Park
0.49mi
Robinson State Park
State Park
0.51mi
McGrath's Park
Park
0.6mi
Robinson State Park
Park
0.63mi
Sacred Heart Field
Private Nonprofit Park
1.1mi
Agawam Bowl
Bowling Alley
1.07mi
Tatham Playground
Playground
1.75mi
West Springfield Fish & Game C
Recreation Ground
1.12mi
Silver Lake
Recreation Ground
1.19mi
Eastern States Expo Fairground
Recreation Ground
1.28mi
Agawam Municipal Golf Course
Golf Course
1.79mi
TD Bank
Bank
1.15mi
Mobil
Gas Station
0.93mi
Valero
Gas Station
1.17mi
Citgo
Gas Station
1.25mi
Cumberland Farms
Gas Station
1.64mi
Citgo
Gas Station
1.65mi
Citgo
Gas Station
1.65mi
Stop & Shop
Gas Station
1.72mi
CVS Pharmacy
Pharmacy
0.65mi
Cumberland Farms
Convenience
1.65mi
Nouria
Convenience
1.79mi
Geissler's Supermarket
Supermarket
1.57mi
Precision Auto Repair
Supermarket
1.73mi
Dollar General
Variety Store
1.07mi
Dollar Tree
Variety Store
1.64mi
Seller's Representative: Shawna Serricchio, Coldwell Banker Realty - Western MA
MLS ID#: 73299974
© 2024 MLS Property Information Network, Inc.. All rights reserved.
The property listing data and information set forth herein were provided to MLS Property Information Network, Inc. from third party sources, including sellers, lessors and public records, and were compiled by MLS Property Information Network, Inc. The property listing data and information are for the personal, non commercial use of consumers having a good faith interest in purchasing or leasing listed properties of the type displayed to them and may not be used for any purpose other than to identify prospective properties which such consumers may have a good faith interest in purchasing or leasing. MLS Property Information Network, Inc. and its subscribers disclaim any and all representations and warranties as to the accuracy of the property listing data and information set forth herein.
MLS PIN data last updated at 2024-10-23 08:47:00



