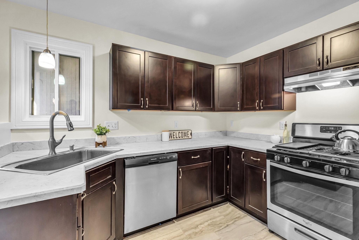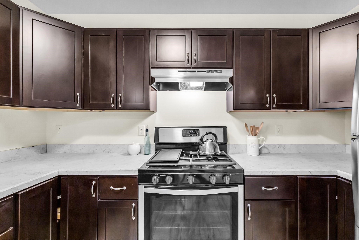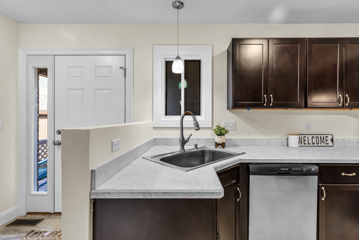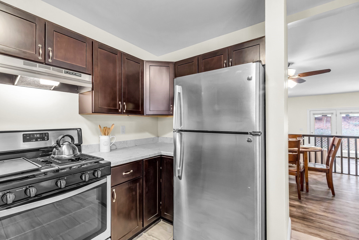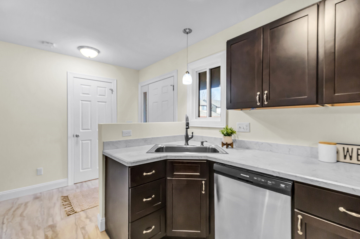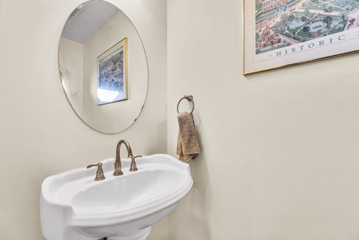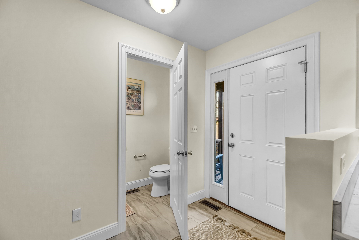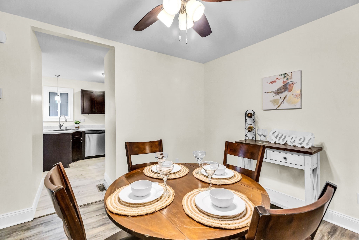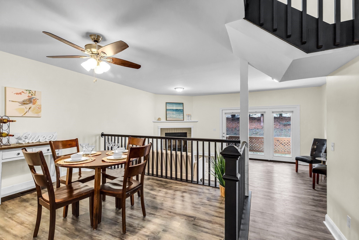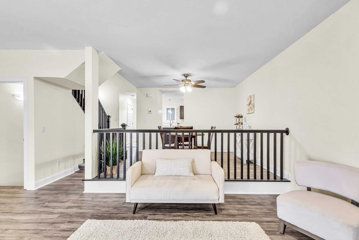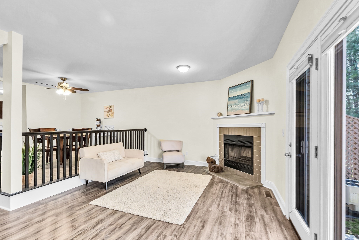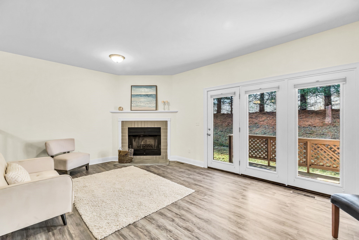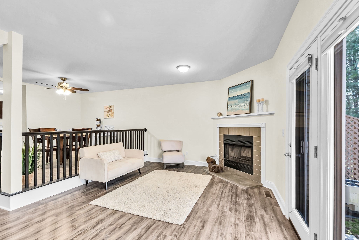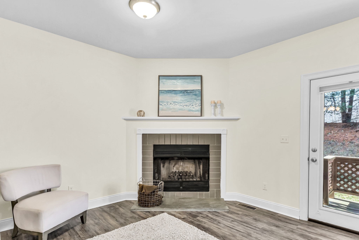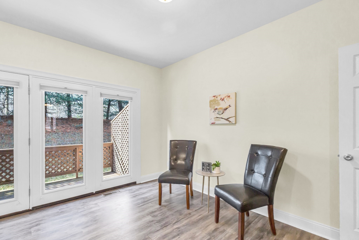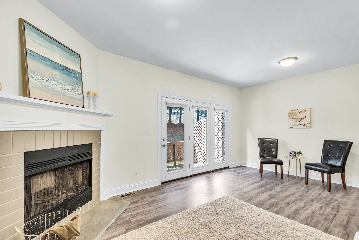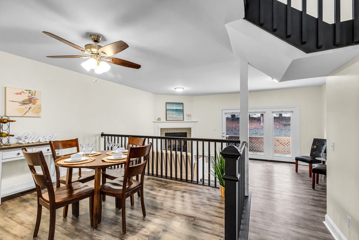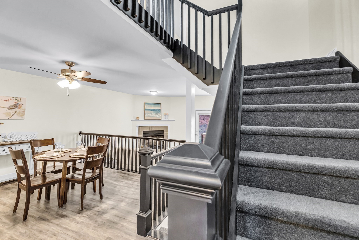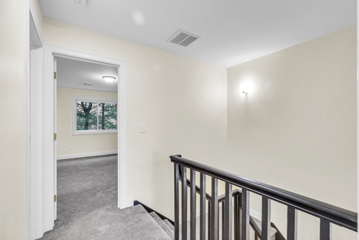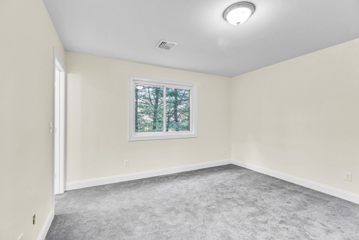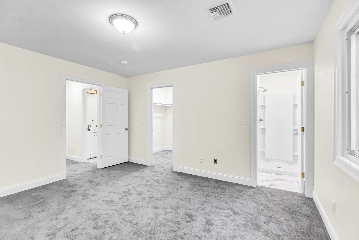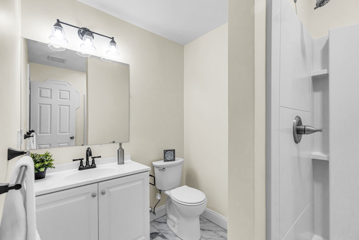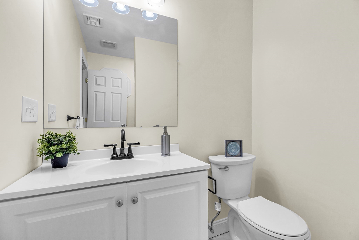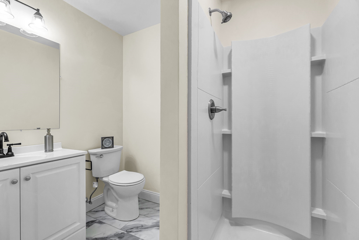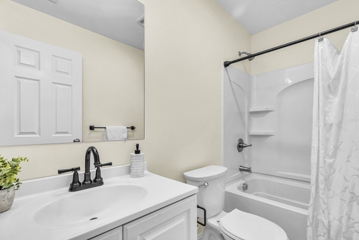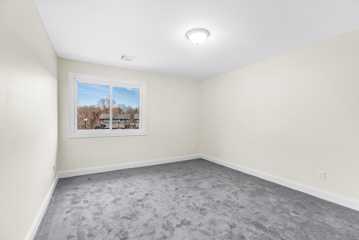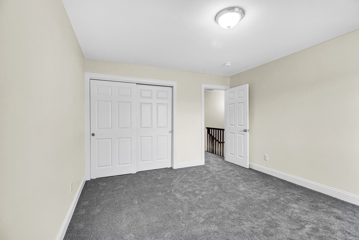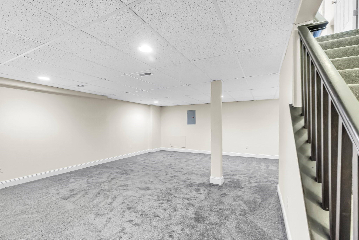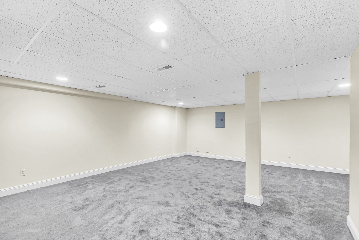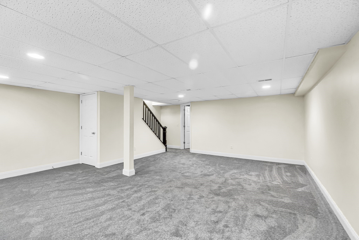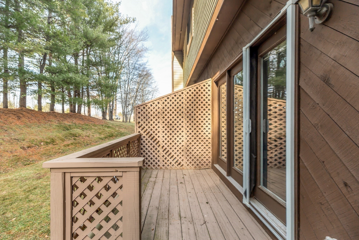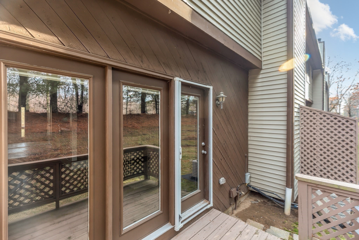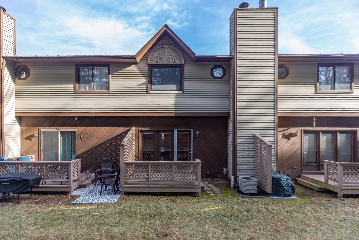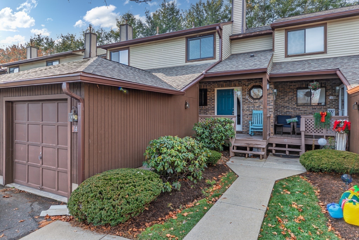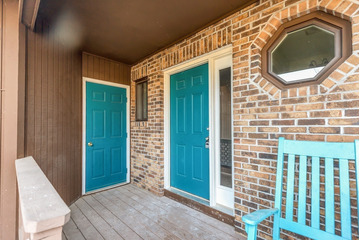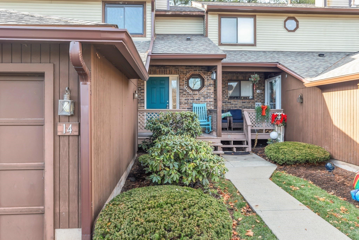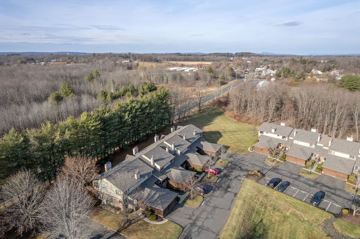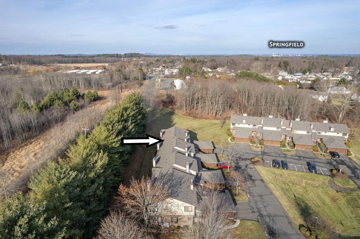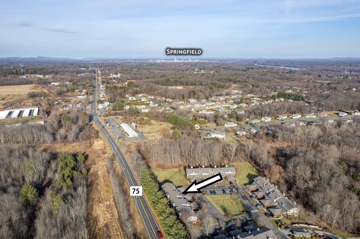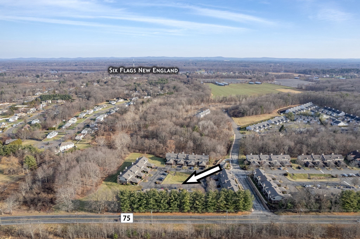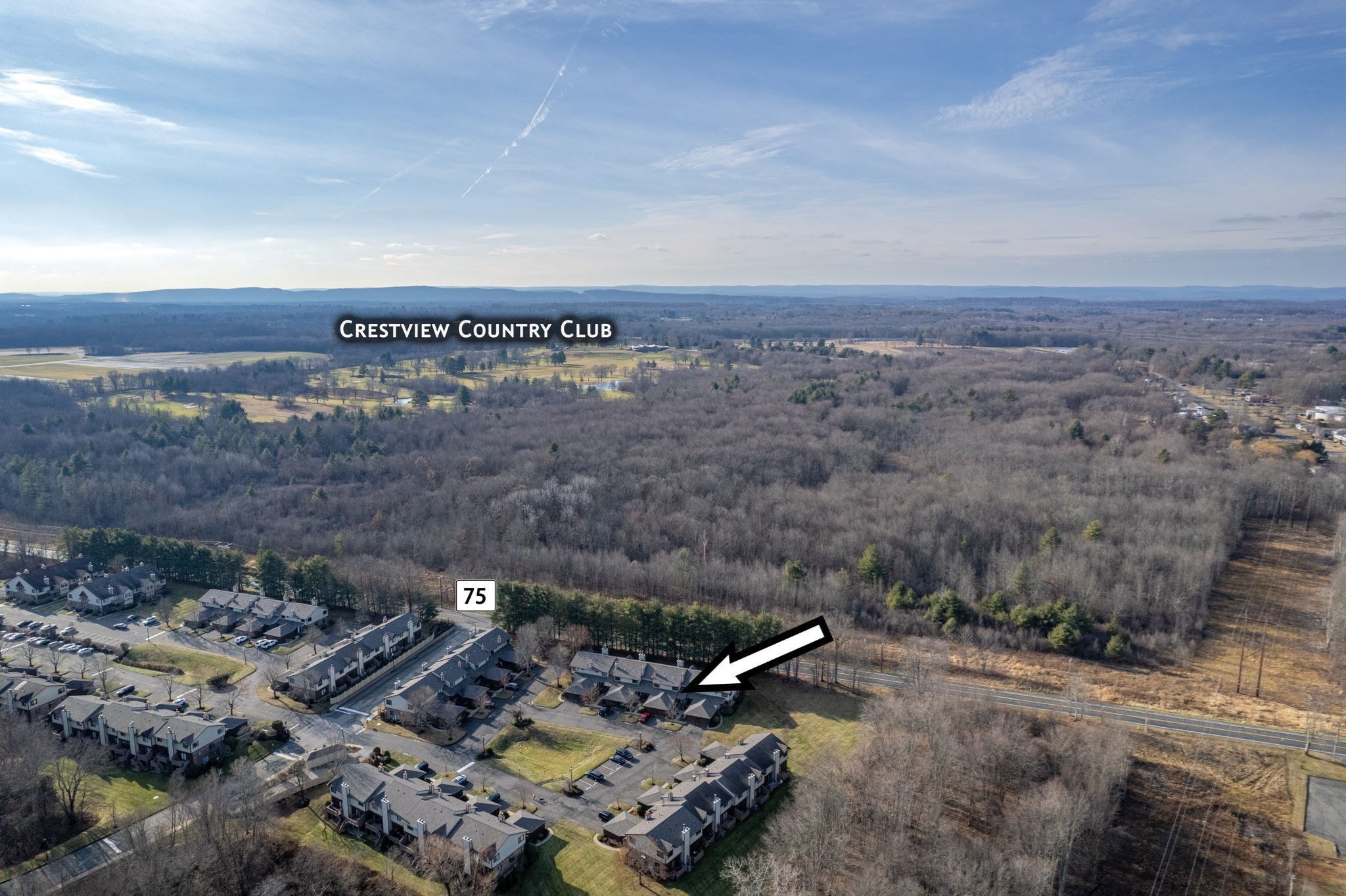Property Description
Property Overview
Property Details click or tap to expand
Kitchen, Dining, and Appliances
- Kitchen Level: First Floor
- Flooring - Stone/Ceramic Tile
- Dishwasher, Disposal, Dryer, Microwave, Refrigerator, Washer
- Dining Room Level: First Floor
- Dining Room Features: Open Floor Plan
Bedrooms
- Bedrooms: 2
- Master Bedroom Level: Second Floor
- Master Bedroom Features: Bathroom - Full, Closet - Walk-in, Flooring - Wall to Wall Carpet
- Bedroom 2 Level: Second Floor
- Master Bedroom Features: Closet, Flooring - Wall to Wall Carpet
Other Rooms
- Total Rooms: 5
- Living Room Level: First Floor
- Living Room Features: Balcony / Deck, Fireplace, Flooring - Wall to Wall Carpet
- Family Room Level: First Floor
- Family Room Features: Flooring - Wall to Wall Carpet
Bathrooms
- Full Baths: 2
- Half Baths 1
- Bathroom 1 Level: First Floor
- Bathroom 1 Features: Bathroom - Half
- Bathroom 2 Level: Second Floor
- Bathroom 2 Features: Bathroom - Full
- Bathroom 3 Level: Second Floor
- Bathroom 3 Features: Bathroom - Full
Amenities
- Amenities: Golf Course, Highway Access, House of Worship, Laundromat, Medical Facility, Park, Private School, Public School, Public Transportation, Shopping, Swimming Pool, Tennis Court, University, Walk/Jog Trails
- Association Fee Includes: Landscaping, Master Insurance, Road Maintenance, Snow Removal
Utilities
- Heating: Extra Flue, Forced Air, Gas, Heat Pump, Oil
- Cooling: Central Air
- Electric Info: Circuit Breakers, Underground
- Energy Features: Insulated Windows
- Water: City/Town Water, Private
- Sewer: City/Town Sewer, Private
Unit Features
- Square Feet: 1288
- Unit Building: 14
- Unit Level: 1
- Interior Features: French Doors
- Floors: 2
- Pets Allowed: No
- Fireplaces: 1
- Laundry Features: In Unit
- Accessability Features: Unknown
Condo Complex Information
- Condo Name: Long
- Condo Type: Condo
- Complex Complete: U
- Number of Units: 193
- Number of Units Owner Occupied: 187
- Elevator: No
- Condo Association: U
- HOA Fee: $350
- Fee Interval: Monthly
- Management: Professional - Off Site
Construction
- Year Built: 1987
- Style: , Garrison, Townhouse
- Construction Type: Aluminum, Frame
- Roof Material: Aluminum, Asphalt/Fiberglass Shingles
- Flooring Type: Laminate, Vinyl, Wall to Wall Carpet
- Lead Paint: None, Unknown
- Warranty: No
Garage & Parking
- Garage Parking: Attached
- Garage Spaces: 1
- Parking Features: 1-10 Spaces, Off-Street, Paved Driveway
- Parking Spaces: 2
Exterior & Grounds
- Exterior Features: Deck, Porch
- Pool: No
Other Information
- MLS ID# 73321224
- Last Updated: 12/24/24
Property History click or tap to expand
| Date | Event | Price | Price/Sq Ft | Source |
|---|---|---|---|---|
| 12/23/2024 | New | $289,000 | $224 | MLSPIN |
| 09/19/2022 | Sold | $278,500 | $216 | MLSPIN |
| 08/27/2022 | Under Agreement | $274,943 | $213 | MLSPIN |
| 08/13/2022 | Contingent | $274,943 | $213 | MLSPIN |
| 08/05/2022 | Active | $274,943 | $213 | MLSPIN |
| 08/01/2022 | New | $274,943 | $213 | MLSPIN |
Mortgage Calculator
Map & Resources
James Clark School
Public Elementary School, Grades: K-4
0.46mi
McDonald's
Burger (Fast Food)
1.42mi
Subway
Sandwich (Fast Food)
1.47mi
Agawam Fire Department
Fire Station
2.09mi
Agawam Cinemas
Cinema
1.43mi
Fannie Stebbins Memorial Wildlife Refuge
Land Trust Park
1.56mi
Fannie Stebbins Memorial Wildlife Refuge
Land Trust Park
1.57mi
Floodplain Conservation Area
Municipal Park
1.58mi
Connecticut River Greenway State Park
Municipal Park
1.64mi
Floodplain Conservation Area
Municipal Park
1.7mi
Fannie Stebbins Memorial Wildlife Refuge
Land Trust Park
1.82mi
Floodplain Conservation Area
Municipal Park
1.82mi
Fannie Stebbins Memorial Wildlife Refuge
Land Trust Park
1.83mi
Vfw Post1632
Recreation Ground
0.58mi
Hampden County Training School
Recreation Ground
1.12mi
West Springfield Fish & Game C
Recreation Ground
1.63mi
Connecticut River Frontage
Recreation Ground
1.67mi
Crestview Country Club
Golf Course
0.35mi
St. Anne Country Club
Golf Course
1.38mi
Six Flags New England
Theme Park
0.98mi
Citgo
Gas Station
1.1mi
Cumberland Farms
Gas Station
1.49mi
Geissler's Supermarket
Supermarket
1.51mi
Cumberland Farms
Convenience
1.49mi
Dollar Tree
Variety Store
1.41mi
Seller's Representative: Isadora Sarto, eRealty Advisors, Inc.
MLS ID#: 73321224
© 2024 MLS Property Information Network, Inc.. All rights reserved.
The property listing data and information set forth herein were provided to MLS Property Information Network, Inc. from third party sources, including sellers, lessors and public records, and were compiled by MLS Property Information Network, Inc. The property listing data and information are for the personal, non commercial use of consumers having a good faith interest in purchasing or leasing listed properties of the type displayed to them and may not be used for any purpose other than to identify prospective properties which such consumers may have a good faith interest in purchasing or leasing. MLS Property Information Network, Inc. and its subscribers disclaim any and all representations and warranties as to the accuracy of the property listing data and information set forth herein.
MLS PIN data last updated at 2024-12-24 03:30:00



