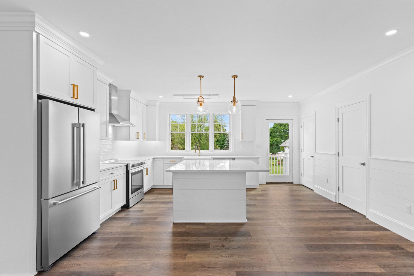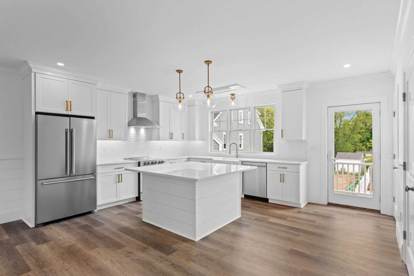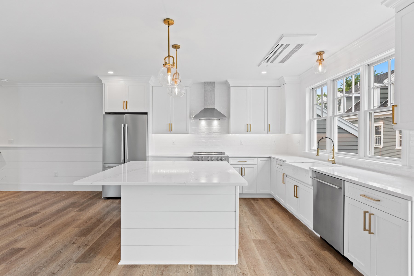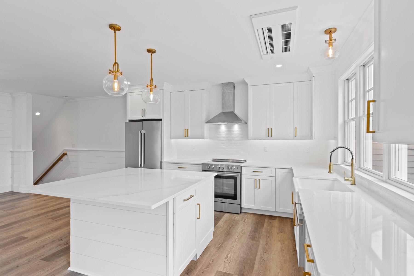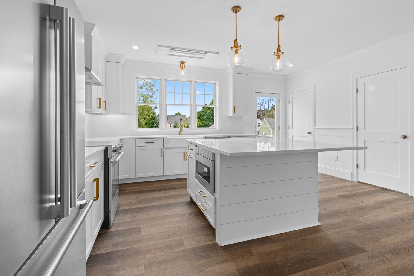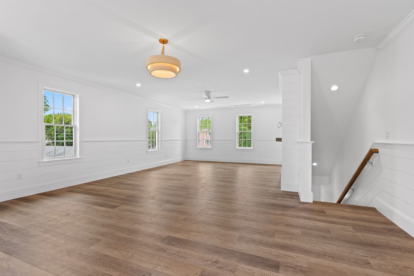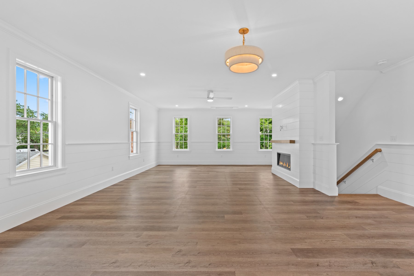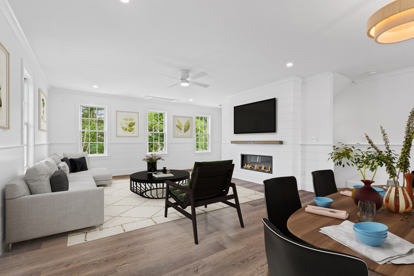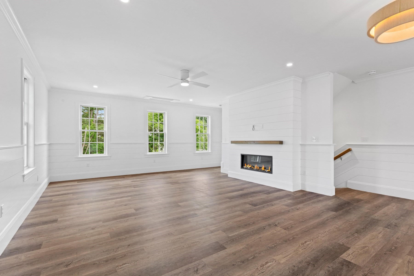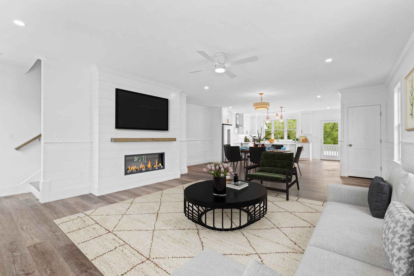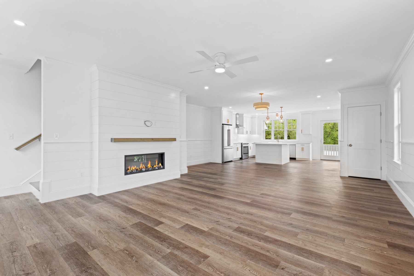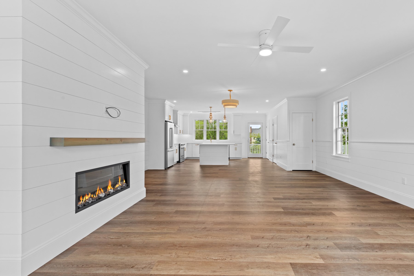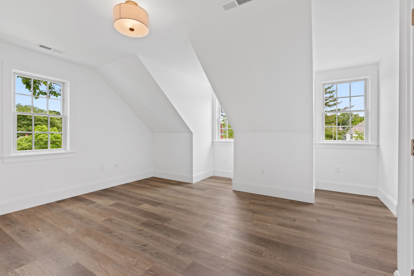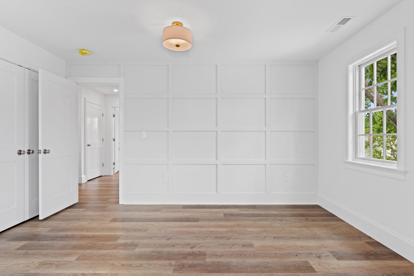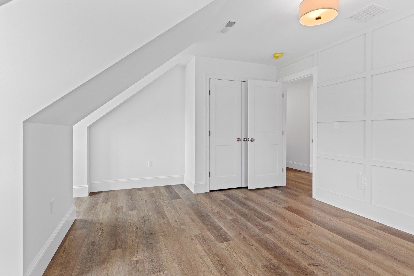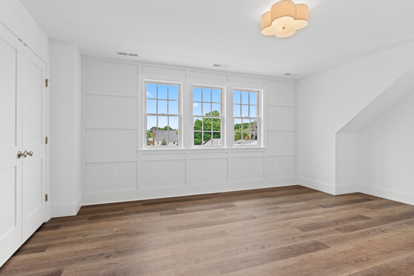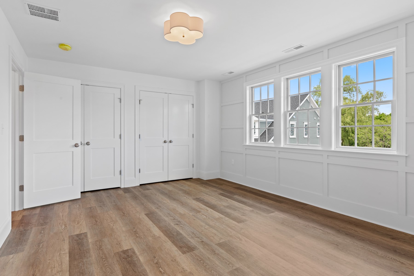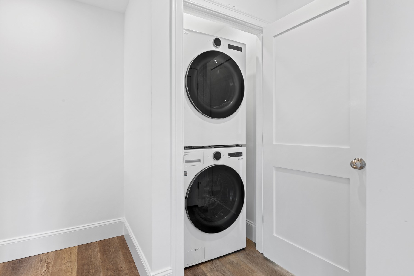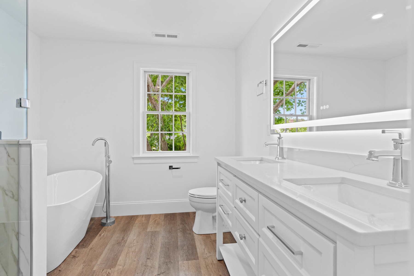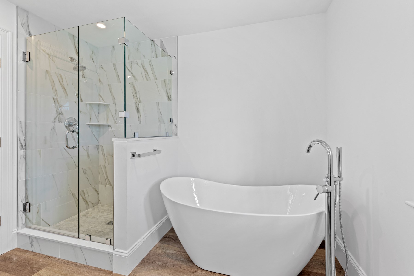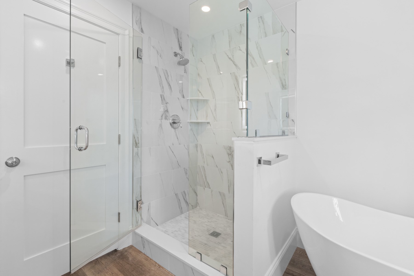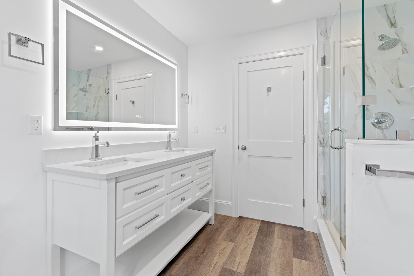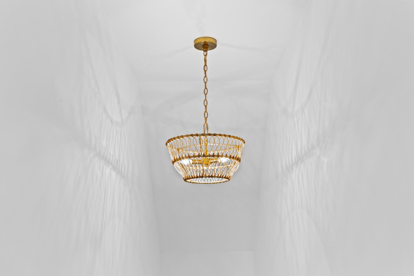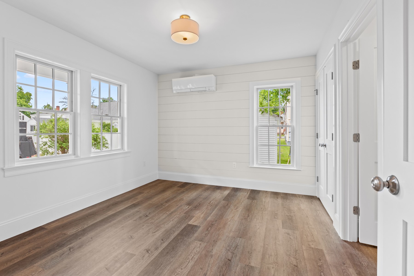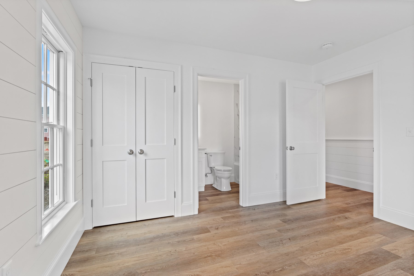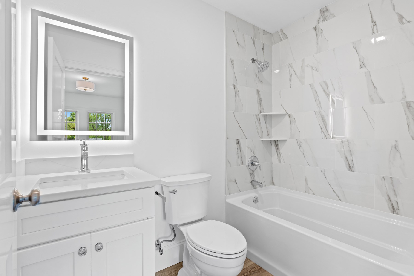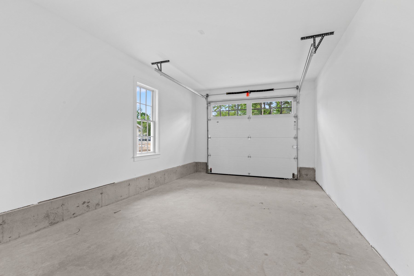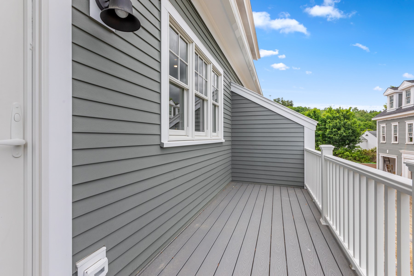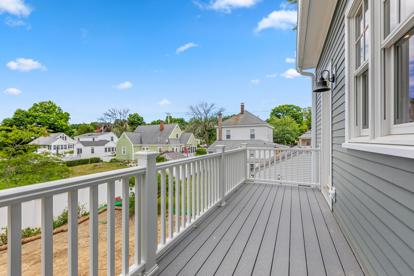Property Description
Property Overview
Property Details click or tap to expand
Kitchen, Dining, and Appliances
- Kitchen Level: Second Floor
- Dishwasher, Disposal, Freezer, Microwave, Range, Refrigerator
- Dining Room Level: Second Floor
Bedrooms
- Bedrooms: 3
- Master Bedroom Level: Third Floor
- Bedroom 2 Level: Third Floor
- Bedroom 3 Level: First Floor
Other Rooms
- Total Rooms: 5
- Living Room Level: Second Floor
- Family Room Level: Second Floor
Bathrooms
- Full Baths: 2
- Half Baths 1
- Bathroom 1 Level: First Floor
- Bathroom 2 Level: Second Floor
- Bathroom 3 Level: Third Floor
Amenities
- Amenities: Bike Path, Conservation Area, Golf Course, Highway Access, House of Worship, Laundromat, Marina, Medical Facility, Park, Private School, Public School, Public Transportation, Shopping, Tennis Court, T-Station, Walk/Jog Trails
- Association Fee Includes: Exterior Maintenance, Landscaping, Master Insurance, Reserve Funds, Snow Removal
Utilities
- Heating: Common, Electric, Forced Air, Heat Pump, Space Heater, Steam
- Cooling: Central Air
- Energy Features: Insulated Doors, Insulated Windows
- Utility Connections: for Electric Dryer, for Electric Oven, for Electric Range
- Water: City/Town Water, Private
- Sewer: City/Town Sewer, Private
Unit Features
- Square Feet: 1806
- Unit Building: D
- Unit Level: 1
- Security: Fenced
- Floors: 3
- Pets Allowed: Yes
- Fireplaces: 1
- Laundry Features: In Unit
- Accessability Features: Unknown
Condo Complex Information
- Condo Name: Mill Town Condominiums
- Condo Type: Condo
- Complex Complete: No
- Number of Units: 10
- Elevator: No
- Condo Association: U
- HOA Fee: $400
- Fee Interval: Monthly
Construction
- Year Built: 2024
- Style: , Garrison, Townhouse
- Construction Type: Aluminum, Frame
- Roof Material: Aluminum, Asphalt/Fiberglass Shingles
- Flooring Type: Laminate
- Lead Paint: Unknown
- Warranty: Yes
Garage & Parking
- Garage Parking: Attached
- Garage Spaces: 1
- Parking Features: 1-10 Spaces, Off-Street
- Parking Spaces: 2
Exterior & Grounds
- Exterior Features: Deck - Composite, Patio
- Pool: No
Other Information
- MLS ID# 73314373
- Last Updated: 11/24/24
- Documents on File: 21E Certificate, Legal Description, Master Deed, Rules & Regs, Site Plan, Soil Survey
Property History click or tap to expand
| Date | Event | Price | Price/Sq Ft | Source |
|---|---|---|---|---|
| 12/03/2024 | Temporarily Withdrawn | $745,000 | $413 | MLSPIN |
| 11/24/2024 | Active | $745,000 | $413 | MLSPIN |
| 11/23/2024 | Under Agreement | $745,000 | $413 | MLSPIN |
| 11/20/2024 | New | $745,000 | $413 | MLSPIN |
Mortgage Calculator
Map & Resources
Amesbury Elementary School
Grades: 1-6
0.03mi
Academy of Strategic Learning Charter School
Charter School, Grades: 7-12
0.54mi
Horace Mann School
School
0.59mi
Amesbury Innovation High School
Public Secondary School, Grades: 9-12
0.64mi
Coastal Connections Academy
Special Education, Grades: 12
0.71mi
Brewery
Bar
0.64mi
Market Square Bakehouse
Cafe
0.49mi
Ovedia
Coffee Shop
0.55mi
Flatbread Company
Pizzeria
0.49mi
Jade III
Chinese Restaurant
0.51mi
Crave
Restaurant
0.53mi
Sky Hi
American Restaurant
0.54mi
Barking Dog
American Restaurant
0.56mi
Amesbury Police Department
Local Police
0.65mi
Amesbury Fire Department
Fire Station
0.66mi
Stage Two Cinema Pub
Theatre
0.63mi
Baseball
Sports Centre. Sports: Baseball
0.74mi
Amesbury Elementary Open Space
Municipal Park
0.19mi
Powow River Conservation Area
Municipal Park
0.36mi
Powow River Conservation Area
Municipal Park
0.46mi
Battis Farm
Municipal Park
0.7mi
Christopher Way Open Space
Municipal Park
0.84mi
Whittier Hill Friend St. (Greenbelt)
Conservation Organization Park
0.84mi
Pattens Pond Area
Public Nonprofit Park
0.88mi
Batchelder Park
Municipal Park
0.34mi
Amesbury Golf and Country Club
Golf Course
0.69mi
AL Prime
Gas Station
0.46mi
Cumberland Farms
Gas Station
0.6mi
The Provident Bank
Bank
0.47mi
TD Bank
Bank
0.73mi
Cumberland Farms
Convenience
0.6mi
Seller's Representative: Mae Wojcicki, Lamacchia Realty, Inc.
MLS ID#: 73314373
© 2024 MLS Property Information Network, Inc.. All rights reserved.
The property listing data and information set forth herein were provided to MLS Property Information Network, Inc. from third party sources, including sellers, lessors and public records, and were compiled by MLS Property Information Network, Inc. The property listing data and information are for the personal, non commercial use of consumers having a good faith interest in purchasing or leasing listed properties of the type displayed to them and may not be used for any purpose other than to identify prospective properties which such consumers may have a good faith interest in purchasing or leasing. MLS Property Information Network, Inc. and its subscribers disclaim any and all representations and warranties as to the accuracy of the property listing data and information set forth herein.
MLS PIN data last updated at 2024-11-24 03:05:00



