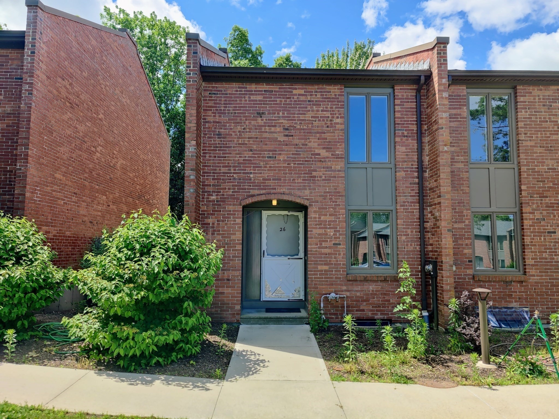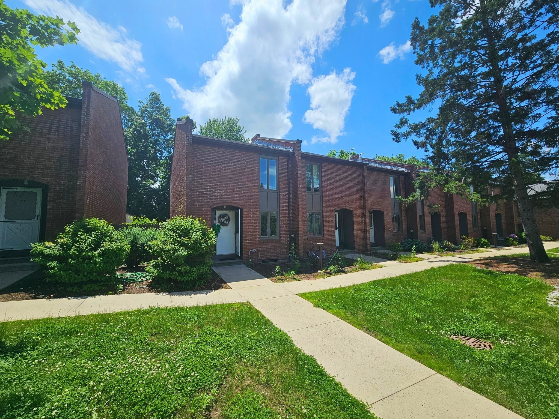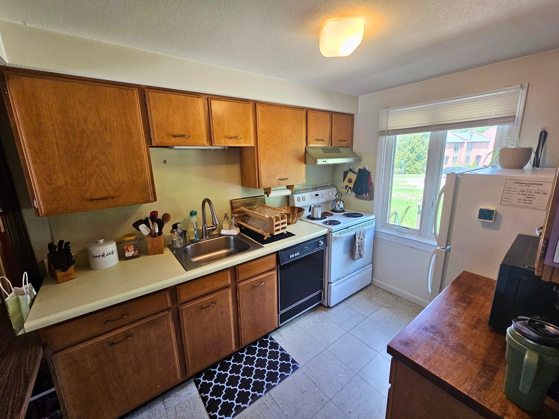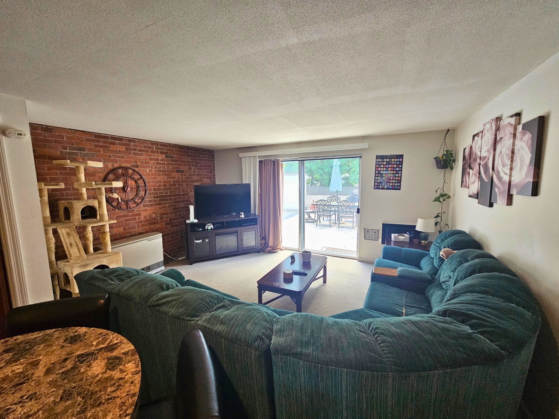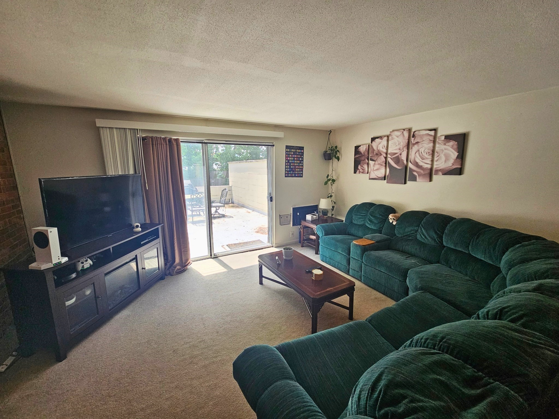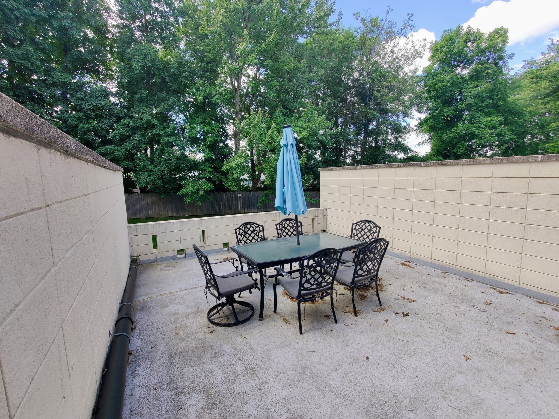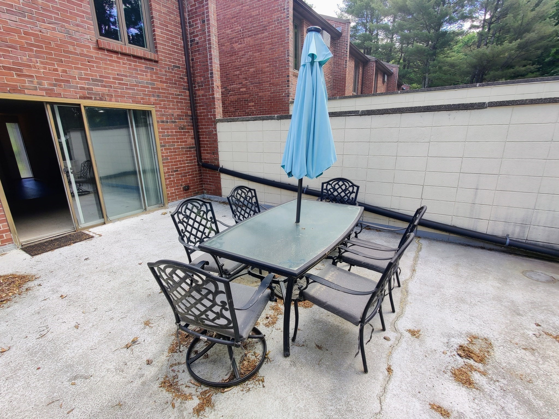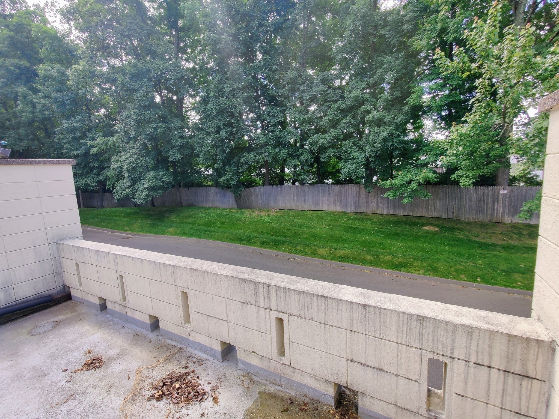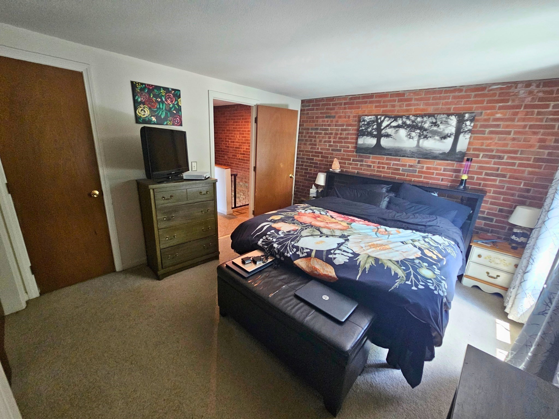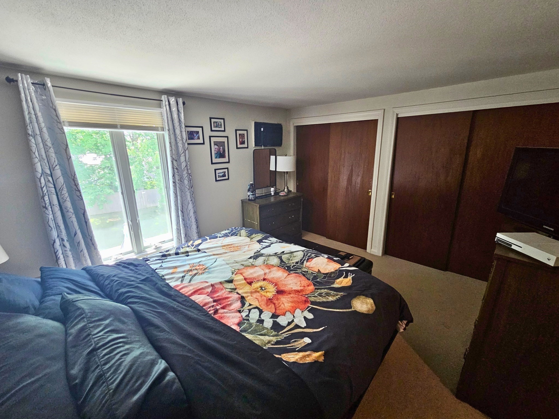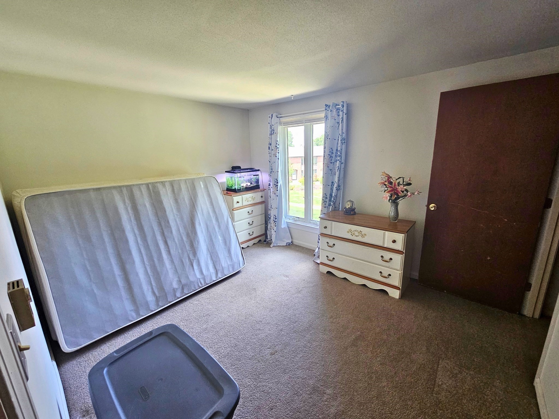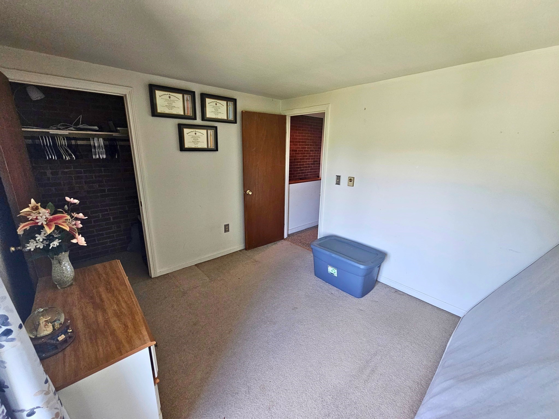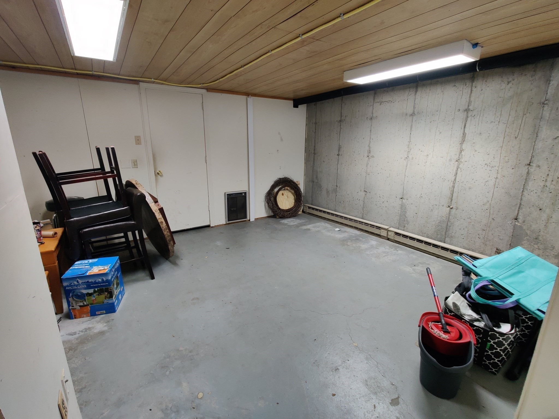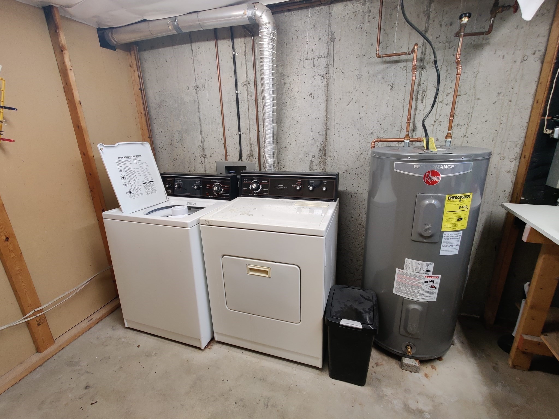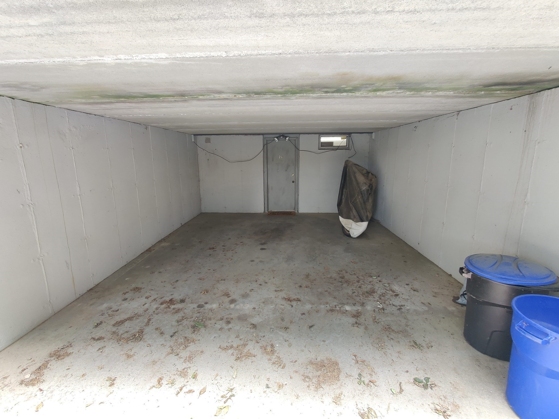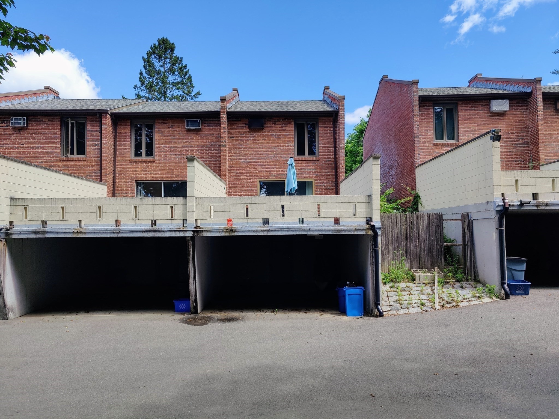Property Description
Property Overview
Property Details click or tap to expand
Kitchen, Dining, and Appliances
- Kitchen Level: First Floor
- Dishwasher, Range, Refrigerator, Washer Hookup
Bedrooms
- Bedrooms: 2
- Master Bedroom Level: First Floor
- Master Bedroom Features: Flooring - Wall to Wall Carpet
- Bedroom 2 Level: First Floor
- Master Bedroom Features: Flooring - Wall to Wall Carpet
Other Rooms
- Total Rooms: 5
- Living Room Level: First Floor
- Living Room Features: Balcony / Deck, Flooring - Wall to Wall Carpet
Bathrooms
- Full Baths: 1
- Bathroom 1 Level: Second Floor
- Bathroom 1 Features: Bathroom - Full
Amenities
- Amenities: Bike Path, Conservation Area, Park, Public School, Public Transportation, University, Walk/Jog Trails
- Association Fee Includes: Exterior Maintenance, Landscaping, Master Insurance, Refuse Removal, Road Maintenance, Sewer, Snow Removal, Water
Utilities
- Heating: Electric, Extra Flue, Forced Air, Gas, Heat Pump, Space Heater
- Heat Zones: 2
- Cooling: Wall AC
- Cooling Zones: 2
- Energy Features: Insulated Windows
- Utility Connections: for Electric Dryer, for Electric Range, Washer Hookup
- Water: City/Town Water, Private
- Sewer: City/Town Sewer, Private
Unit Features
- Square Feet: 960
- Unit Building: 26
- Unit Level: 1
- Unit Placement: Ground|Street
- Floors: 2
- Pets Allowed: No
- Accessability Features: No
Condo Complex Information
- Condo Name: Echo Hill Townhouse
- Condo Type: Condo
- Complex Complete: Yes
- Number of Units: 105
- Elevator: No
- Condo Association: U
- HOA Fee: $457
- Fee Interval: Monthly
- Management: Professional - Off Site
Construction
- Year Built: 1965
- Style: , Garrison, Townhouse
- Construction Type: Aluminum, Brick, Frame
- Roof Material: Aluminum, Asphalt/Fiberglass Shingles
- UFFI: Unknown
- Flooring Type: Tile, Vinyl, Wall to Wall Carpet
- Lead Paint: Unknown
- Warranty: No
Garage & Parking
- Garage Parking: Carport, Common, Under
- Garage Spaces: 2
- Parking Features: 1-10 Spaces, Common, Guest, Off-Street, Street, Under
- Parking Spaces: 2
Exterior & Grounds
- Exterior Features: Balcony, Deck, Patio
- Pool: No
Other Information
- MLS ID# 73250342
- Last Updated: 09/13/24
- Documents on File: 21E Certificate, Legal Description, Master Deed, Rules & Regs, Site Plan, Soil Survey
Property History click or tap to expand
| Date | Event | Price | Price/Sq Ft | Source |
|---|---|---|---|---|
| 09/13/2024 | Active | $245,000 | $255 | MLSPIN |
| 09/09/2024 | Extended | $245,000 | $255 | MLSPIN |
| 08/02/2024 | Active | $245,000 | $255 | MLSPIN |
| 07/08/2024 | Price Change | $245,000 | $255 | MLSPIN |
| 07/08/2024 | Price Change | $257,700 | $268 | MLSPIN |
| 06/15/2024 | Active | $270,000 | $281 | MLSPIN |
| 06/11/2024 | New | $270,000 | $281 | MLSPIN |
Mortgage Calculator
Map & Resources
Fort River Elementary School
Public Elementary School, Grades: K-6
1.09mi
Pelham Elementary School
Public Elementary School, Grades: K-6
1.29mi
Amherst College
University
1.38mi
Former South Amherst Elementary School
Grades: 1-6
1.79mi
Amherst Regional High School
Public Secondary School, Grades: 9-12
1.86mi
Subway
Sandwich (Fast Food)
1.22mi
Bruno's
Pizzeria
1.67mi
North Hot Pot
Chinese & Hot Pot Restaurant
1.01mi
K's Nutrition
Breakfast & Health Food & Coffee Restaurant
1.1mi
Kelly's Restaurant
Diner Restaurant
1.18mi
Westbrook Veterinary Hospital
Veterinary
1mi
Pelham Police Department
Local Police
1.28mi
Amherst Police Department
Local Police
1.86mi
Pelham Fire Department
Fire Station
1.27mi
Amherst Fire Department
Fire Station
2.04mi
Stirn Auditorium
Theatre
1.67mi
Kirby Theater
Theatre
1.81mi
Beneski Museum of Natural History
Museum
1.63mi
Mead Art Museum
Museum
1.67mi
Emily Dickinson Museum
Museum
1.76mi
The Evergreens
Museum
1.82mi
Hampshire Athletic Club
Sports Centre. Sports: Tennis, Swimming, Basketball
0.13mi
Pelham Elementary Court
Sports Centre. Sports: Basketball
1.29mi
Memorial Field
Sports Centre. Sports: Baseball
1.66mi
LeFrak Gymnasium
Sports Centre
1.77mi
Alumni Gymnasium
Sports Centre
1.8mi
Aerobics Studio
Fitness Centre. Sports: Yoga, Aerobics, Exercise
1.02mi
Amherst Fitness
Fitness Centre
1.1mi
Wentworth Farm Conservation Area
Municipal Park
0.25mi
Harkness Brook Conservation Area
Municipal Park
0.25mi
Gull Pond Conservation Area
Nature Reserve
0.38mi
Harkness Conservation Area
Municipal Park
0.55mi
Saul Conservation Area
Nature Reserve
0.63mi
Bayberry Lane Conservation Land
Municipal Park
0.65mi
Water Supply Land
Nature Reserve
0.79mi
Upper Fort River Conservation Area
Municipal Park
0.84mi
Pelham Elementary Playground
Playground
1.27mi
Spray Park
Playground
1.71mi
Groff Park Playground
Playground
1.73mi
Northampton Cooperative Bank
Bank
1.07mi
Florence Bank
Bank
1.09mi
Amherst Eco Laundry
Laundry
1.16mi
STYLES by Deborah
Hairdresser
1.05mi
Star Nails & Spa
Nails
1.18mi
Sunoco
Gas Station
0.98mi
Cumberland Farms
Gas Station
1.02mi
Amherst Dental Group
Dentist
1.39mi
Mom's House Chinese Food Market
Supermarket
1.17mi
Cumberland Farms
Convenience
0.99mi
Neighbor Food Mart
Convenience
1.16mi
Talon Furniture & Mattress
Furniture
1.17mi
Wildside Smoke Shop
Variety Store
1.16mi
Seller's Representative: James Beadle, James Beadle
MLS ID#: 73250342
© 2024 MLS Property Information Network, Inc.. All rights reserved.
The property listing data and information set forth herein were provided to MLS Property Information Network, Inc. from third party sources, including sellers, lessors and public records, and were compiled by MLS Property Information Network, Inc. The property listing data and information are for the personal, non commercial use of consumers having a good faith interest in purchasing or leasing listed properties of the type displayed to them and may not be used for any purpose other than to identify prospective properties which such consumers may have a good faith interest in purchasing or leasing. MLS Property Information Network, Inc. and its subscribers disclaim any and all representations and warranties as to the accuracy of the property listing data and information set forth herein.
MLS PIN data last updated at 2024-09-13 03:05:00



