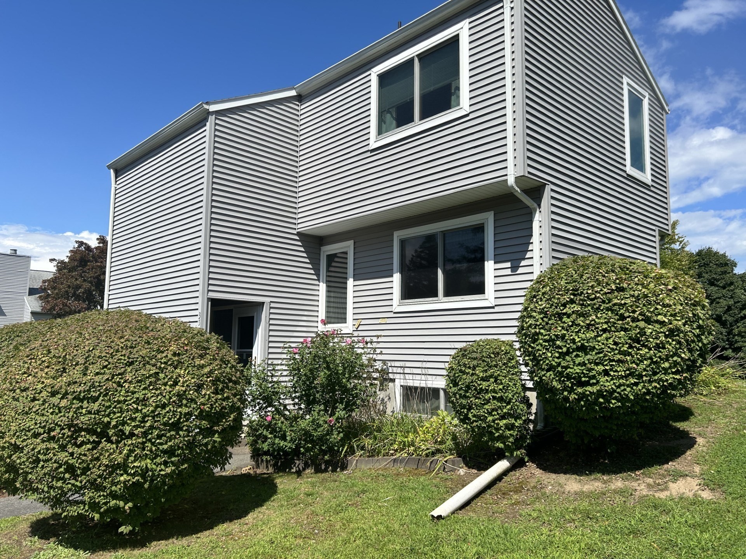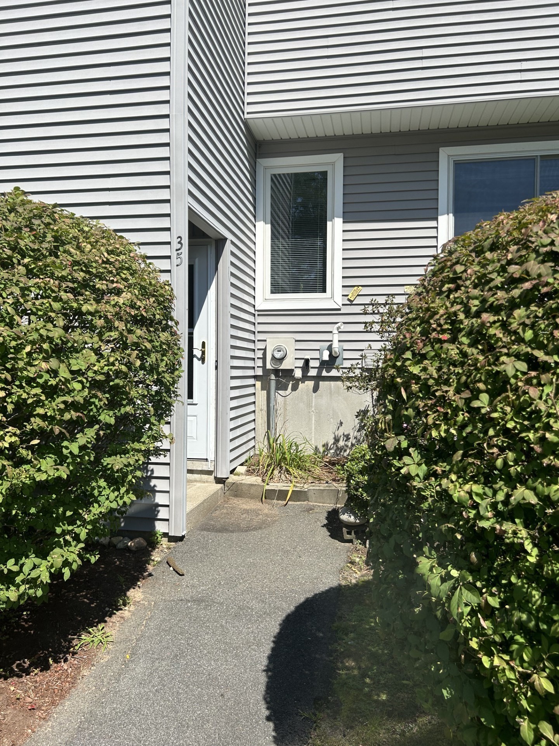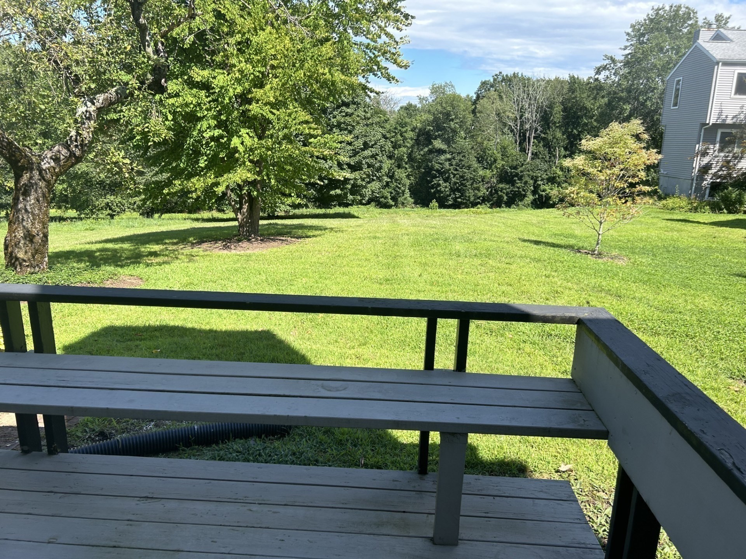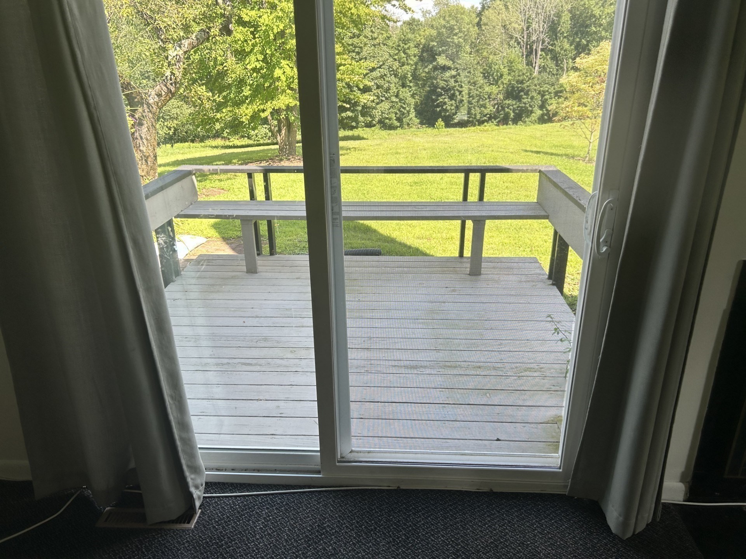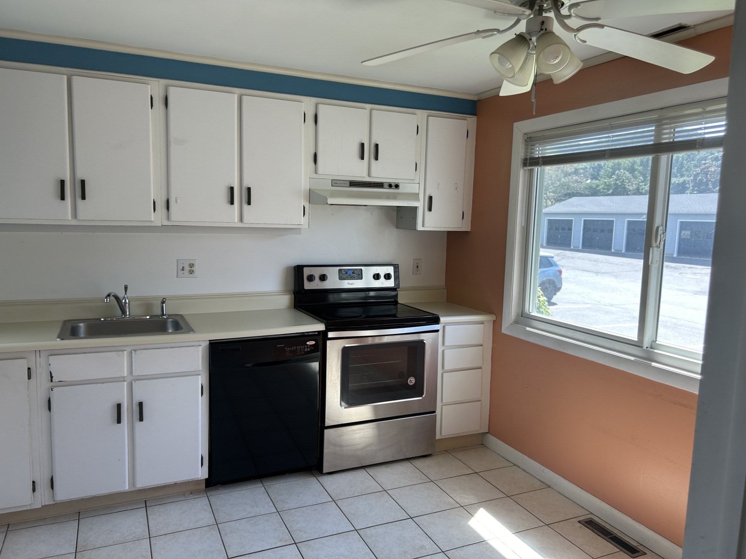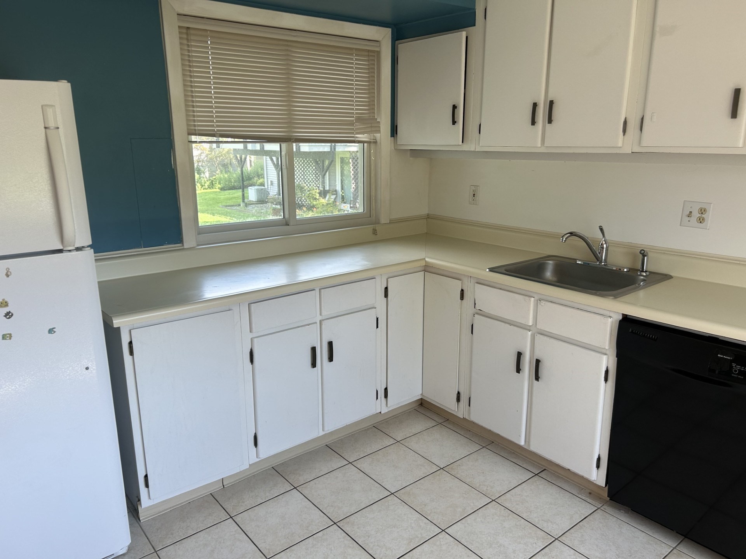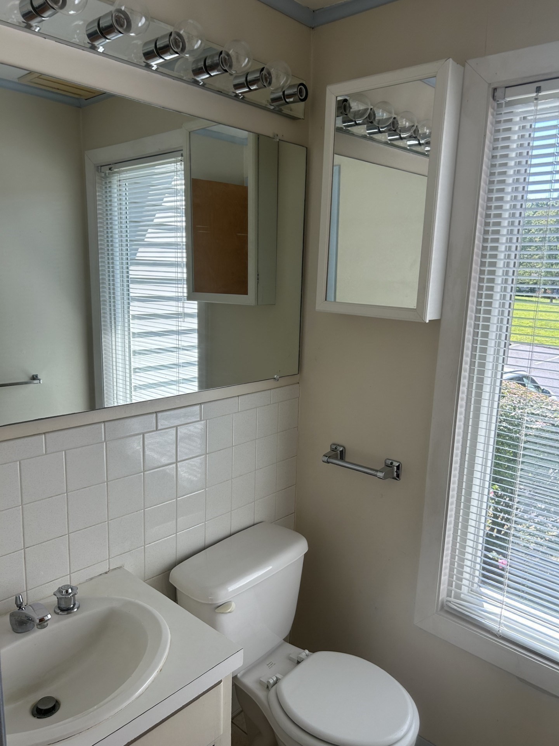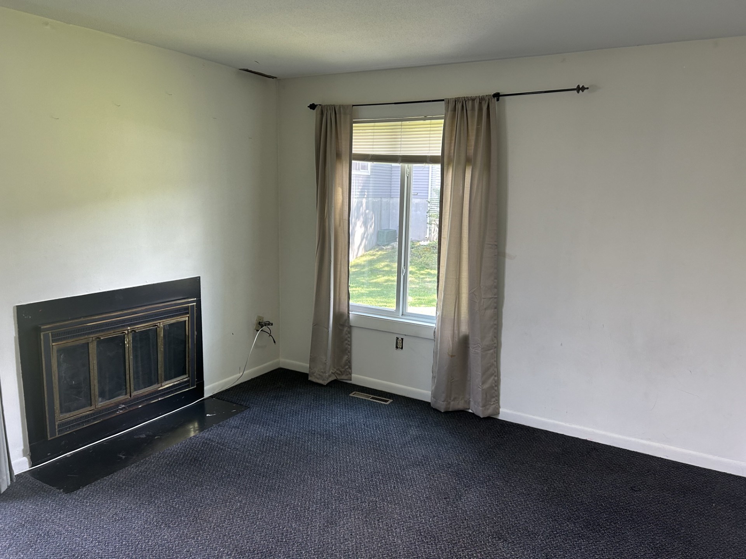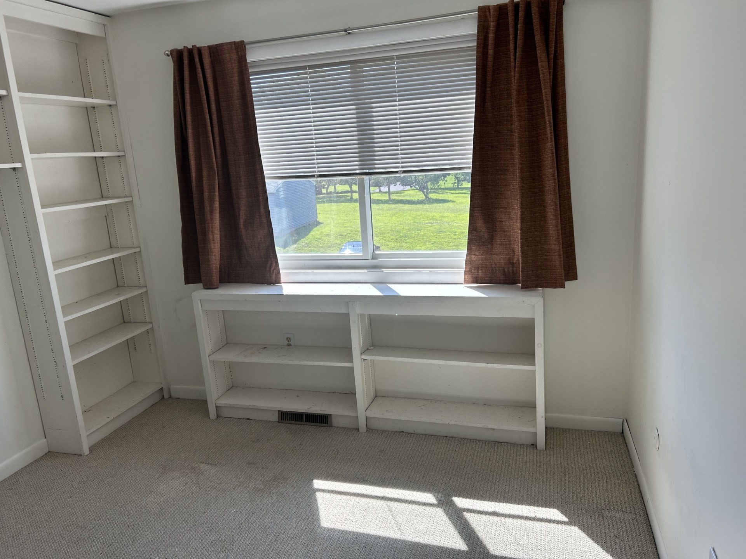Property Description
Property Overview
Property Details click or tap to expand
Kitchen, Dining, and Appliances
- Kitchen Level: First Floor
- Dining Area
- Dishwasher, Disposal, Microwave, Range, Refrigerator
- Dining Room Level: First Floor
Bedrooms
- Bedrooms: 2
- Master Bedroom Level: Second Floor
- Master Bedroom Features: Flooring - Wall to Wall Carpet
- Bedroom 2 Level: Second Floor
- Master Bedroom Features: Flooring - Wall to Wall Carpet
Other Rooms
- Total Rooms: 5
- Living Room Level: First Floor
- Living Room Features: Balcony / Deck, Fireplace, Flooring - Wall to Wall Carpet
Bathrooms
- Full Baths: 2
- Half Baths 1
- Bathroom 1 Level: First Floor
- Bathroom 1 Features: Bathroom - Half
- Bathroom 2 Level: Second Floor
- Bathroom 2 Features: Bathroom - Full, Bathroom - With Tub & Shower
- Bathroom 3 Level: Basement
- Bathroom 3 Features: Bathroom - 3/4, Bathroom - With Shower Stall
Amenities
- Amenities: Bike Path, Conservation Area, Golf Course, Medical Facility, Private School, Public School, Public Transportation, Shopping, Swimming Pool, Tennis Court, University, Walk/Jog Trails
- Association Fee Includes: Exterior Maintenance, Master Insurance, Road Maintenance, Swimming Pool
Utilities
- Heating: Extra Flue, Forced Air, Gas, Heat Pump, Oil
- Heat Zones: 1
- Cooling: Central Air
- Cooling Zones: 1
- Electric Info: 100 Amps, 220 Volts, At Street, Circuit Breakers, Other (See Remarks), Underground
- Energy Features: Insulated Doors, Insulated Windows
- Utility Connections: for Electric Dryer, for Electric Oven, for Electric Range
- Water: City/Town Water, Private
- Sewer: City/Town Sewer, Private
Unit Features
- Square Feet: 1568
- Unit Building: 35
- Unit Level: 1
- Unit Placement: Street
- Floors: 3
- Pets Allowed: No
- Fireplaces: 1
- Laundry Features: In Unit
- Accessability Features: No
Condo Complex Information
- Condo Type: Condo
- Complex Complete: Yes
- Number of Units: 50
- Elevator: No
- Condo Association: U
- HOA Fee: $282
- Fee Interval: Monthly
- Management: Professional - Off Site
Construction
- Year Built: 1974
- Style: , Garrison, Townhouse
- Construction Type: Aluminum, Frame
- Roof Material: Aluminum, Asphalt/Fiberglass Shingles
- UFFI: No
- Flooring Type: Vinyl, Wall to Wall Carpet, Wood
- Lead Paint: Unknown
- Warranty: No
Garage & Parking
- Garage Parking: Common
- Parking Features: 1-10 Spaces, Common, Off-Street, Street
- Parking Spaces: 2
Exterior & Grounds
- Exterior Features: Deck, Porch - Enclosed
- Pool: Yes
- Pool Features: Inground
Other Information
- MLS ID# 73277359
- Last Updated: 09/09/24
- Documents on File: 21E Certificate, Legal Description, Management Association Bylaws, Master Deed, Rules & Regs, Septic Design, Site Plan, Soil Survey, Subdivision Approval
Property History click or tap to expand
| Date | Event | Price | Price/Sq Ft | Source |
|---|---|---|---|---|
| 09/09/2024 | Active | $380,000 | $242 | MLSPIN |
| 09/05/2024 | Price Change | $380,000 | $242 | MLSPIN |
| 08/20/2024 | Active | $385,000 | $246 | MLSPIN |
| 08/16/2024 | New | $385,000 | $246 | MLSPIN |
Mortgage Calculator
Map & Resources
Hampshire College
University
0.33mi
School to Farm Program
Private School, Grades: 11
0.44mi
School to Farm Program
Private School, Grades: K-12
1.04mi
Hartsbrook School
Grades: PK - 12
1.76mi
Amherst Montessori School
Private School, Grades: PK-3
1.78mi
Bridge Café
Sushi & Burrito & Bagel & Soup & Sandwich & Burger (Cafe)
0.7mi
Kern Kafé
Coffee (Cafe)
0.7mi
Orchard Run Ice Cream
Ice Cream Parlor
0.3mi
Mission Cantina
Mexican Restaurant
1.78mi
Sibies Pizza
Pizzeria
1.79mi
El Comalito
Mexican & Salvadoran Restaurant
1.86mi
Longsworth Arts Village
Arts Centre
0.49mi
Music and Dance Building
Arts Centre
0.5mi
Liebling Center
Arts Centre
0.54mi
Arts Barn
Arts Centre
0.55mi
Art Gallery
Gallery
0.69mi
Eric Carle Museum of Picture Book Art
Museum
0.37mi
National Yiddish Book Center
Museum
0.48mi
Bob Stiles House Museum
Museum
0.81mi
Hampshire Village Swimming Pool
Swimming Pool
0.18mi
Norwottuck Fish & Game
Sports Centre. Sports: Shooting Range, Fishing
0.41mi
Multisport Center
Sports Centre
0.42mi
Applewood Conservation Area
Municipal Park
0.19mi
Mount Holyoke Range State Park
State Park
0.21mi
Hadley Water Supply Land
Municipal Park
0.23mi
Sweet Alice Conservation Area
Private Park
0.26mi
Atkins Farm Conservation Area
Municipal Park
0.27mi
Mount Holyoke Range State Park
State Park
0.35mi
Holyoke Range Conservation Area
Municipal Park
0.47mi
Holyoke Range Conservation Area
Municipal Park
0.55mi
Speedway
Gas Station
1.84mi
Prescott Laundry Room
Laundry
0.57mi
Enfield Laundry Room
Laundry
0.8mi
Harold F. Johnson Library
Library
0.69mi
Harold F. Johnson Center
Library
0.69mi
Mixed Nuts Coop
Supermarket
0.61mi
Hampstore
Convenience
0.69mi
Speedway
Convenience
1.84mi
Seller's Representative: Roy Johnson, William Raveis R.E. & Home Services
MLS ID#: 73277359
© 2024 MLS Property Information Network, Inc.. All rights reserved.
The property listing data and information set forth herein were provided to MLS Property Information Network, Inc. from third party sources, including sellers, lessors and public records, and were compiled by MLS Property Information Network, Inc. The property listing data and information are for the personal, non commercial use of consumers having a good faith interest in purchasing or leasing listed properties of the type displayed to them and may not be used for any purpose other than to identify prospective properties which such consumers may have a good faith interest in purchasing or leasing. MLS Property Information Network, Inc. and its subscribers disclaim any and all representations and warranties as to the accuracy of the property listing data and information set forth herein.
MLS PIN data last updated at 2024-09-09 03:05:00



