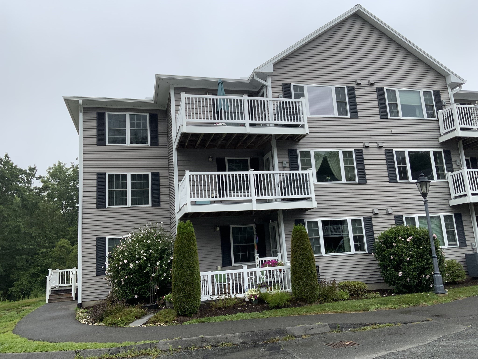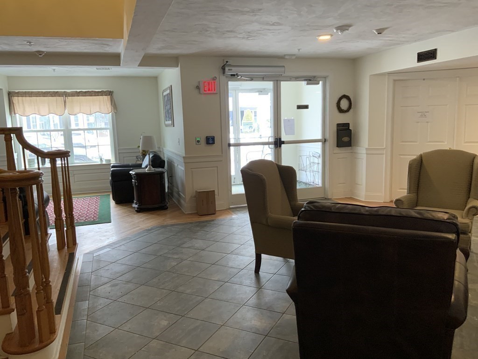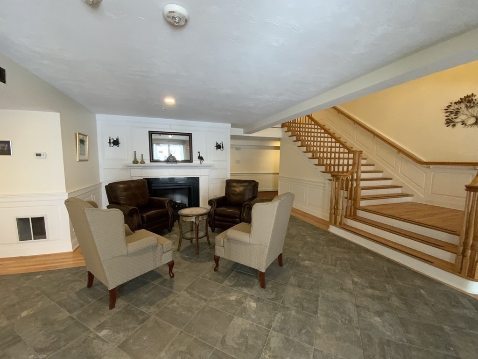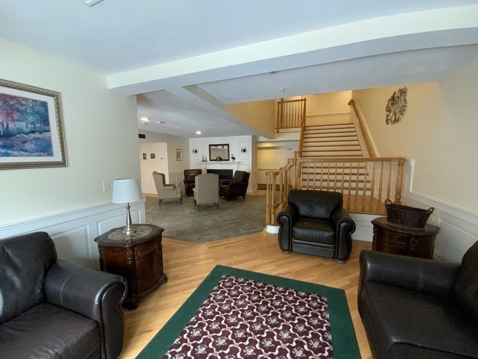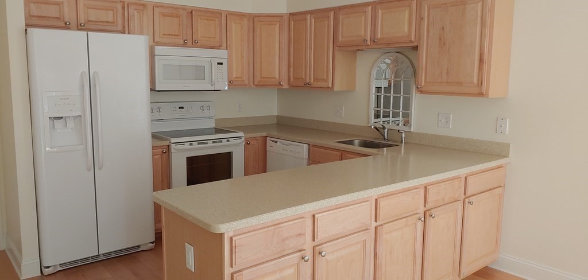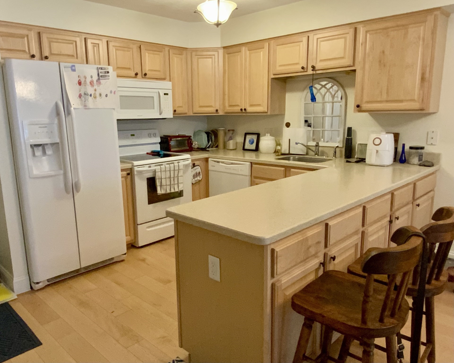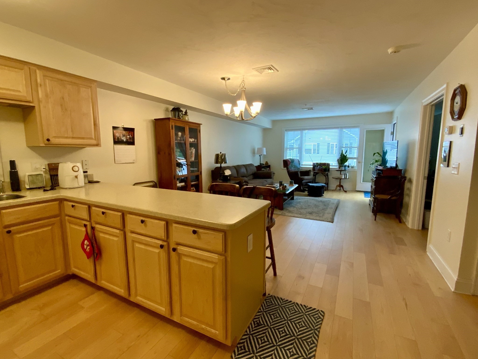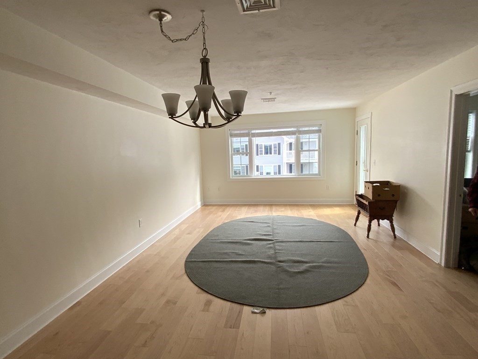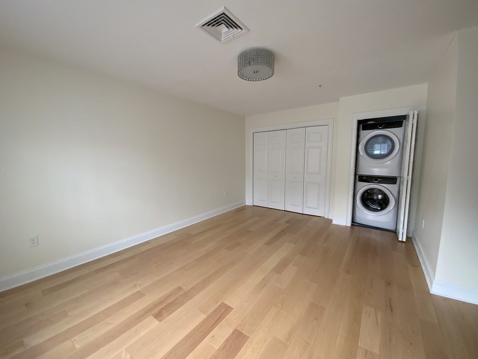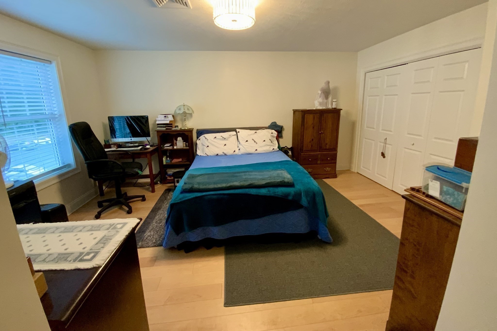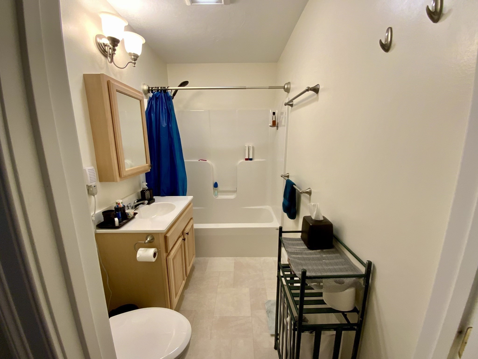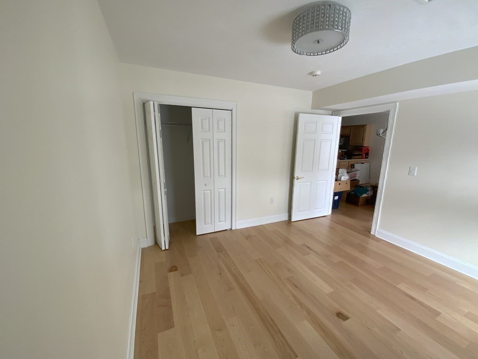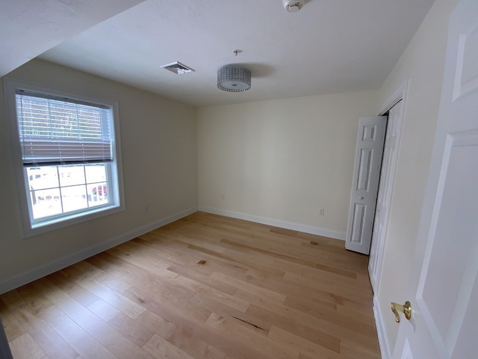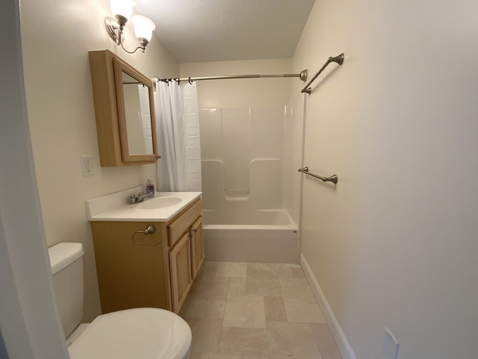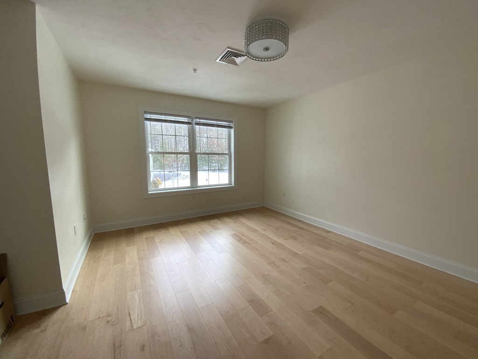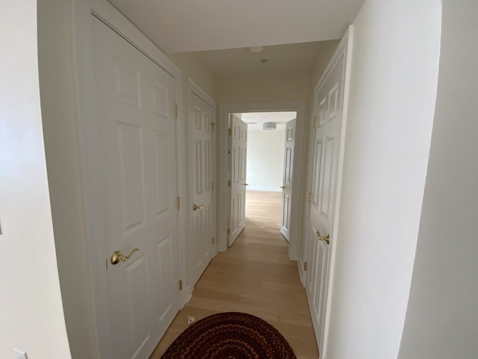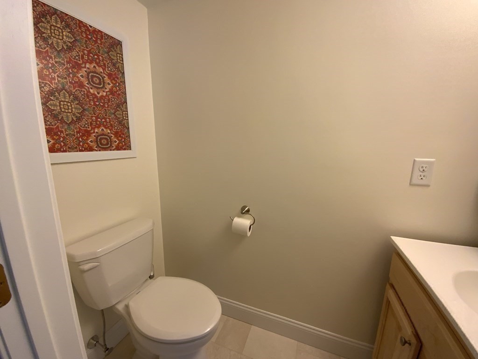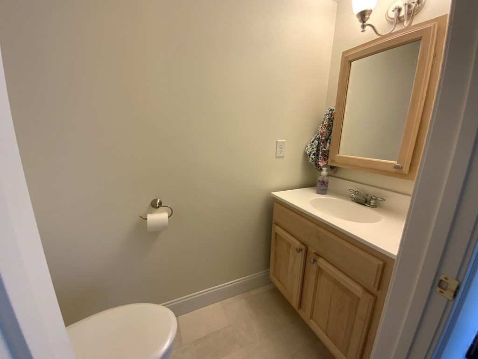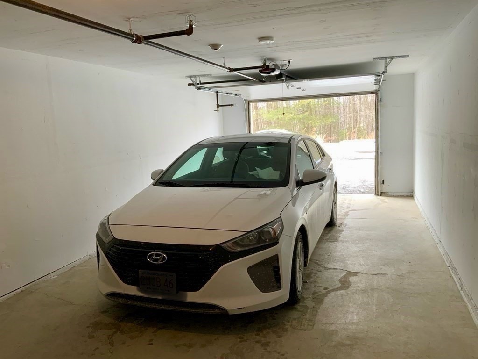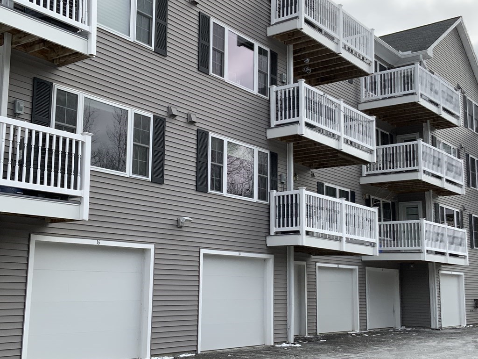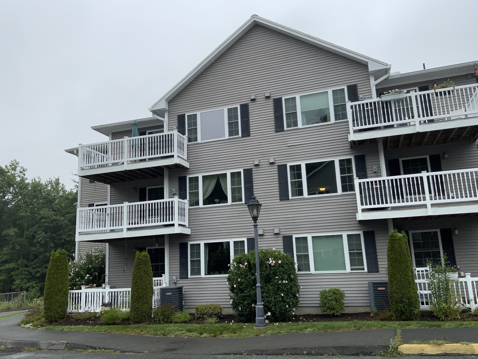Property Description
Property Overview
Property Details click or tap to expand
Kitchen, Dining, and Appliances
- Cabinets - Upgraded, Countertops - Stone/Granite/Solid, Flooring - Wood, Open Floor Plan, Recessed Lighting
- Dishwasher, Disposal, Dryer, Microwave, Range, Refrigerator, Washer, Washer Hookup
- Dining Room Level: Third Floor
- Dining Room Features: Cable Hookup, Flooring - Wood, Lighting - Pendant
Bedrooms
- Bedrooms: 2
- Master Bedroom Level: Third Floor
- Master Bedroom Features: Bathroom - Full, Closet - Double, Flooring - Wood
- Bedroom 2 Level: Third Floor
- Master Bedroom Features: Closet - Double, Flooring - Wood
Other Rooms
- Total Rooms: 5
- Living Room Level: Third Floor
- Living Room Features: Deck - Exterior, Flooring - Wood, Window(s) - Picture
Bathrooms
- Full Baths: 1
- Half Baths 1
- Master Bath: 1
- Bathroom 1 Level: Third Floor
- Bathroom 1 Features: Bathroom - Full, Bathroom - Tiled With Tub & Shower, Flooring - Vinyl
- Bathroom 2 Level: Third Floor
- Bathroom 2 Features: Bathroom - Half, Flooring - Vinyl
Amenities
- Amenities: Bike Path, Conservation Area, Golf Course, Highway Access, House of Worship, Medical Facility, Private School, Public School, Public Transportation, Shopping, University, Walk/Jog Trails
- Association Fee Includes: Elevator, Exterior Maintenance, Garden Area, Landscaping, Master Insurance, Refuse Removal, Road Maintenance, Sewer, Snow Removal, Water
Utilities
- Heating: Common, Electric, Forced Air, Forced Air, Heat Pump, Oil, Space Heater, Steam
- Heat Zones: 1
- Cooling: Central Air, Heat Pump
- Cooling Zones: 1
- Electric Info: Circuit Breakers, Underground
- Energy Features: Insulated Windows, Prog. Thermostat, Storm Doors
- Utility Connections: for Electric Dryer, for Electric Oven, for Electric Range, Washer Hookup
- Water: City/Town Water, Private
- Sewer: City/Town Sewer, Private
Unit Features
- Square Feet: 937
- Unit Building: 728
- Unit Level: 3
- Unit Placement: Front
- Interior Features: Intercom
- Security: Intercom
- Floors: 3
- Pets Allowed: No
- Laundry Features: In Unit
- Accessability Features: Yes
Condo Complex Information
- Condo Name: Greenleaves Trust
- Condo Type: Condo
- Complex Complete: No
- Number of Units: 39
- Elevator: Yes
- Condo Association: U
- HOA Fee: $338
- Fee Interval: Monthly
- Management: Professional - Off Site
Construction
- Year Built: 2014
- Style: Mid-Rise, Other (See Remarks), Split Entry
- Construction Type: Aluminum, Frame
- Roof Material: Aluminum, Asphalt/Fiberglass Shingles
- Flooring Type: Vinyl, Wood
- Lead Paint: Unknown
- Warranty: No
Garage & Parking
- Garage Parking: Garage Door Opener, Storage, Under
- Garage Spaces: 1
- Parking Features: 1-10 Spaces, Off-Street, Paved Driveway
- Parking Spaces: 1
Exterior & Grounds
- Exterior Features: Balcony, Garden Area, Gutters
- Pool: No
Other Information
- MLS ID# 73279217
- Last Updated: 10/18/24
- Documents on File: Aerial Photo, Legal Description, Master Deed, Perc Test, Site Plan, Unit Deed
- Master Book: 8312
- Master Page: 166
Property History click or tap to expand
| Date | Event | Price | Price/Sq Ft | Source |
|---|---|---|---|---|
| 10/18/2024 | Contingent | $319,000 | $340 | MLSPIN |
| 09/21/2024 | Active | $319,000 | $340 | MLSPIN |
| 09/17/2024 | Price Change | $319,000 | $340 | MLSPIN |
| 08/23/2024 | Active | $325,000 | $347 | MLSPIN |
| 08/19/2024 | New | $325,000 | $347 | MLSPIN |
| 03/31/2022 | Sold | $280,100 | $299 | MLSPIN |
| 03/30/2022 | Sold | $280,100 | $299 | MLSPIN |
| 02/17/2022 | Under Agreement | $271,000 | $289 | MLSPIN |
| 02/04/2022 | Contingent | $271,000 | $289 | MLSPIN |
| 02/02/2022 | New | $271,000 | $289 | MLSPIN |
| 01/21/2022 | Sold | $271,000 | $289 | MLSPIN |
| 12/17/2021 | Under Agreement | $269,000 | $287 | MLSPIN |
| 12/04/2021 | Contingent | $269,000 | $287 | MLSPIN |
| 12/01/2021 | New | $269,000 | $287 | MLSPIN |
| 11/04/2021 | Canceled | $285,000 | $304 | MLSPIN |
| 10/19/2021 | Active | $285,000 | $304 | MLSPIN |
Mortgage Calculator
Map & Resources
The Common School
Private School, Grades: PK-5
0.53mi
Amherst College
University
0.79mi
University of Massachusetts Amherst
University
0.94mi
Crocker Farm Elementary School
Public Elementary School, Grades: PK-6
1.21mi
Pioneer Valley Chinese Immersion Charter School
Charter School, Grades: K-12
1.34mi
Amherst Montessori School
Private School, Grades: PK-3
1.66mi
Amherst Regional High School
Public Secondary School, Grades: 9-12
1.81mi
Pioneer Valley Driving School
Driving School
1.51mi
The Drake
Bar
1.32mi
Stackers Pub
Bar
1.35mi
Starbucks
Coffee Shop
0.99mi
GoBerry
Cafe
1.27mi
Amherst Coffee + Bar
Coffee Shop
1.28mi
Kwench Juice Cafe
Juice (Cafe). Offers: Vegan, Gluten Free, Lactose Free
1.32mi
Vivi Bubble Tea
Bubble Tea (Cafe)
1.33mi
The Works Bakery Café
Breakfast & Coffee & Smoothie & Lunch & Brunch (Cafe)
1.33mi
Hampshire Veterinary Hospital
Veterinary
0.43mi
Valley Veterinary Hospital
Veterinary
1.29mi
Amherst Police Department
Local Police
1.35mi
Amherst Fire Department
Fire Station
1.33mi
Mead Art Museum
Museum
1.2mi
Amherst History Museum
Museum
1.29mi
Beneski Museum of Natural History
Museum
1.3mi
The Evergreens
Museum
1.44mi
Emily Dickinson Museum
Museum
1.48mi
Cinemark at Hampshire Mall
Cinema
0.7mi
Amherst Cinema
Cinema
1.25mi
Warren P. McGuirk Alumni Stadium
Stadium. Sports: American Football
1.15mi
Memorial Field
Sports Centre. Sports: Baseball
0.98mi
LeFrak Gymnasium
Sports Centre
0.98mi
Alumni Gymnasium
Sports Centre
0.98mi
UMass Football Park
Sports Centre
1.1mi
McGuirk Alumni Stadium
Sports Centre. Sports: American Football
1.16mi
Gladchuck
Sports Centre. Sports: American Football
1.32mi
Rudd Field
Sports Centre. Sports: Soccer
1.52mi
Boyden Gym
Sports Centre. Sports: Basketball, Volleyball, Indoor Track, Power Lifting
1.8mi
Pratt Field
Private Nonprofit Park
0.66mi
Pratt Field
Park
0.78mi
Groff Park
Municipal Park
0.78mi
Memorial Field
Park
0.96mi
UMass Amherst Sunwheel
Park
0.99mi
Hitchcock Field
Park
1.05mi
War Memorial
Park
1.08mi
Town Common
Municipal Park
1.12mi
Amherst Golf Club
Golf Course
0.07mi
Groff Park Playground
Playground
0.83mi
Spray Park
Playground
0.85mi
Kendrick Park Playground
Playground
1.62mi
Amherst Eco Laundry
Laundry
1.82mi
Hadley East Pride
Gas Station
0.35mi
Stop & Shop
Gas Station
0.38mi
F. L. Roberts
Gas Station
0.42mi
Mobil
Gas Station
1.45mi
Speedway
Gas Station
1.53mi
UMassFive College Federal Credit Union
Bank
0.42mi
Florence Bank
Bank
0.78mi
TJ Maxx
Department Store
0.47mi
Target
Department Store
0.67mi
JCPenney
Department Store
0.85mi
Walmart
Department Store
0.98mi
Talon Furniture & Mattress
Furniture
1.81mi
Hampshire Mall
Mall
0.63mi
Mountain Farms Mall
Mall
1.03mi
CVS Pharmacy
Pharmacy
0.58mi
Seller's Representative: Lori Baronas, Coldwell Banker Community REALTORS®
MLS ID#: 73279217
© 2024 MLS Property Information Network, Inc.. All rights reserved.
The property listing data and information set forth herein were provided to MLS Property Information Network, Inc. from third party sources, including sellers, lessors and public records, and were compiled by MLS Property Information Network, Inc. The property listing data and information are for the personal, non commercial use of consumers having a good faith interest in purchasing or leasing listed properties of the type displayed to them and may not be used for any purpose other than to identify prospective properties which such consumers may have a good faith interest in purchasing or leasing. MLS Property Information Network, Inc. and its subscribers disclaim any and all representations and warranties as to the accuracy of the property listing data and information set forth herein.
MLS PIN data last updated at 2024-10-18 10:53:00



