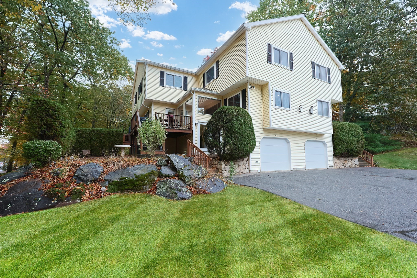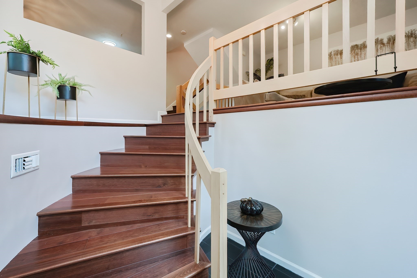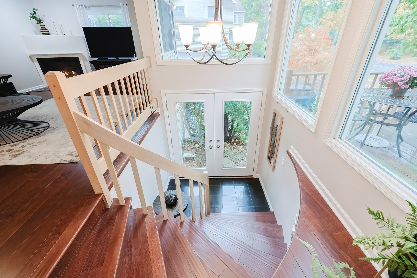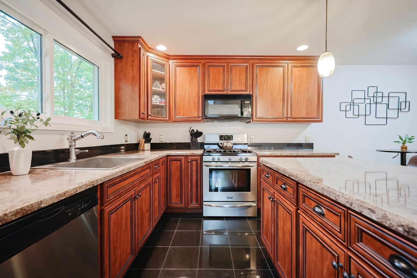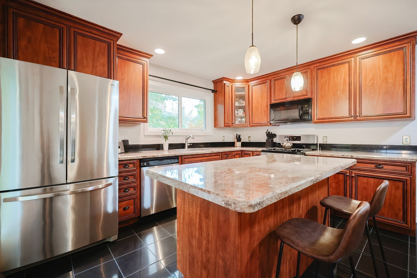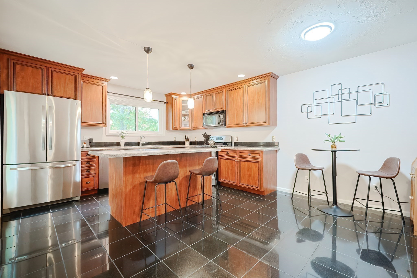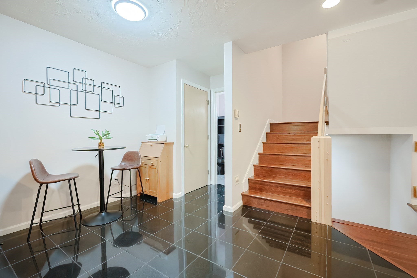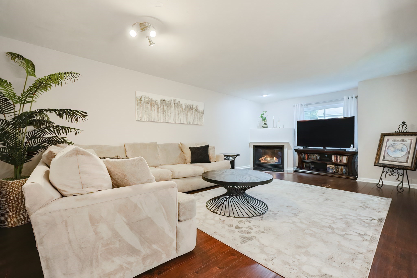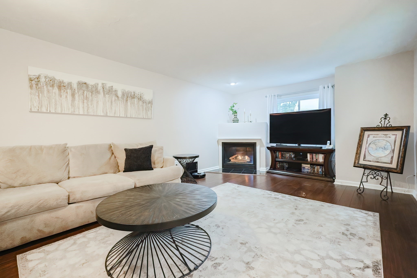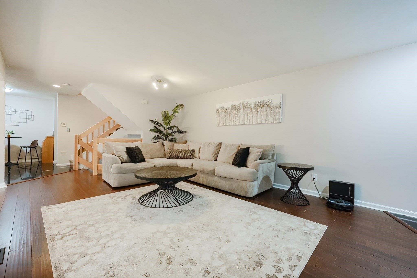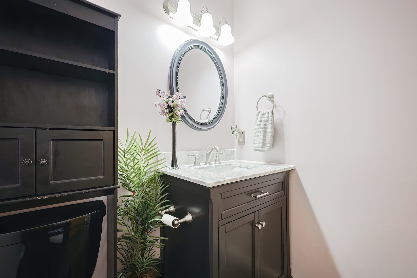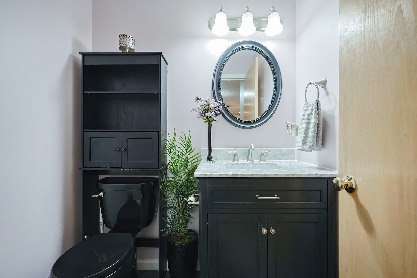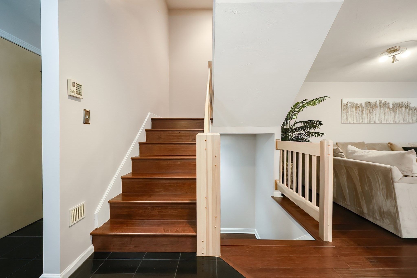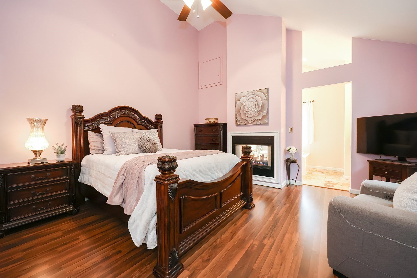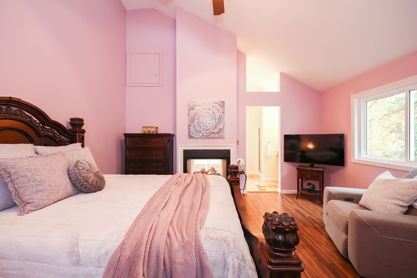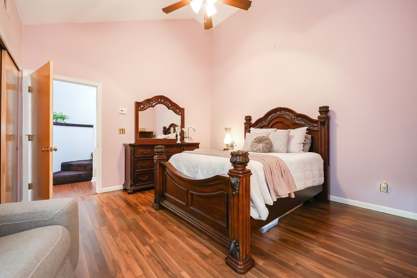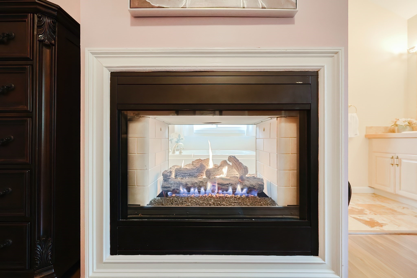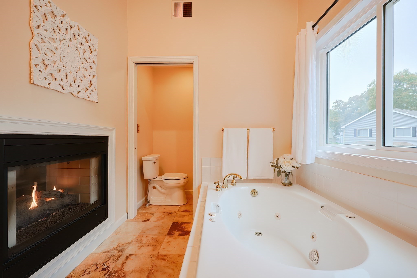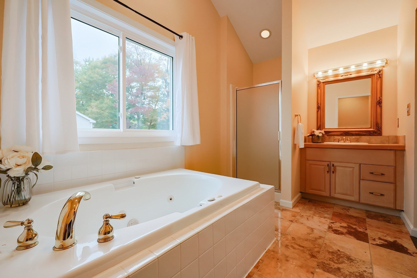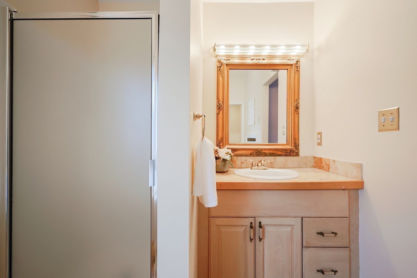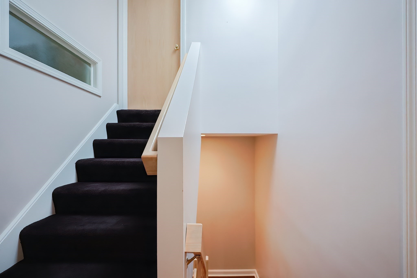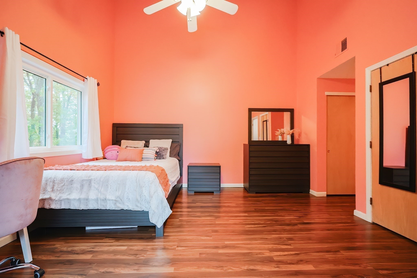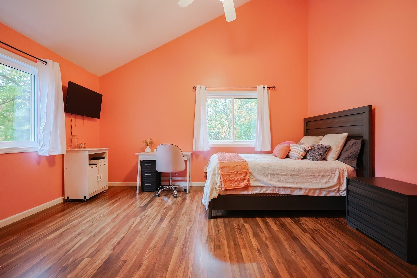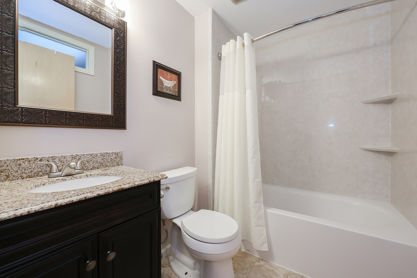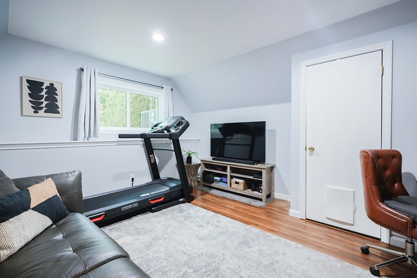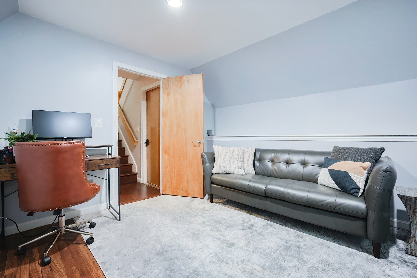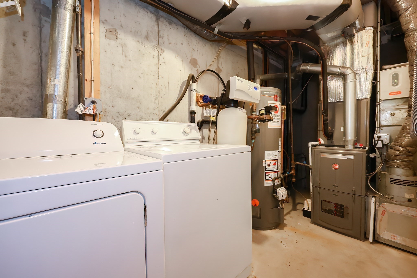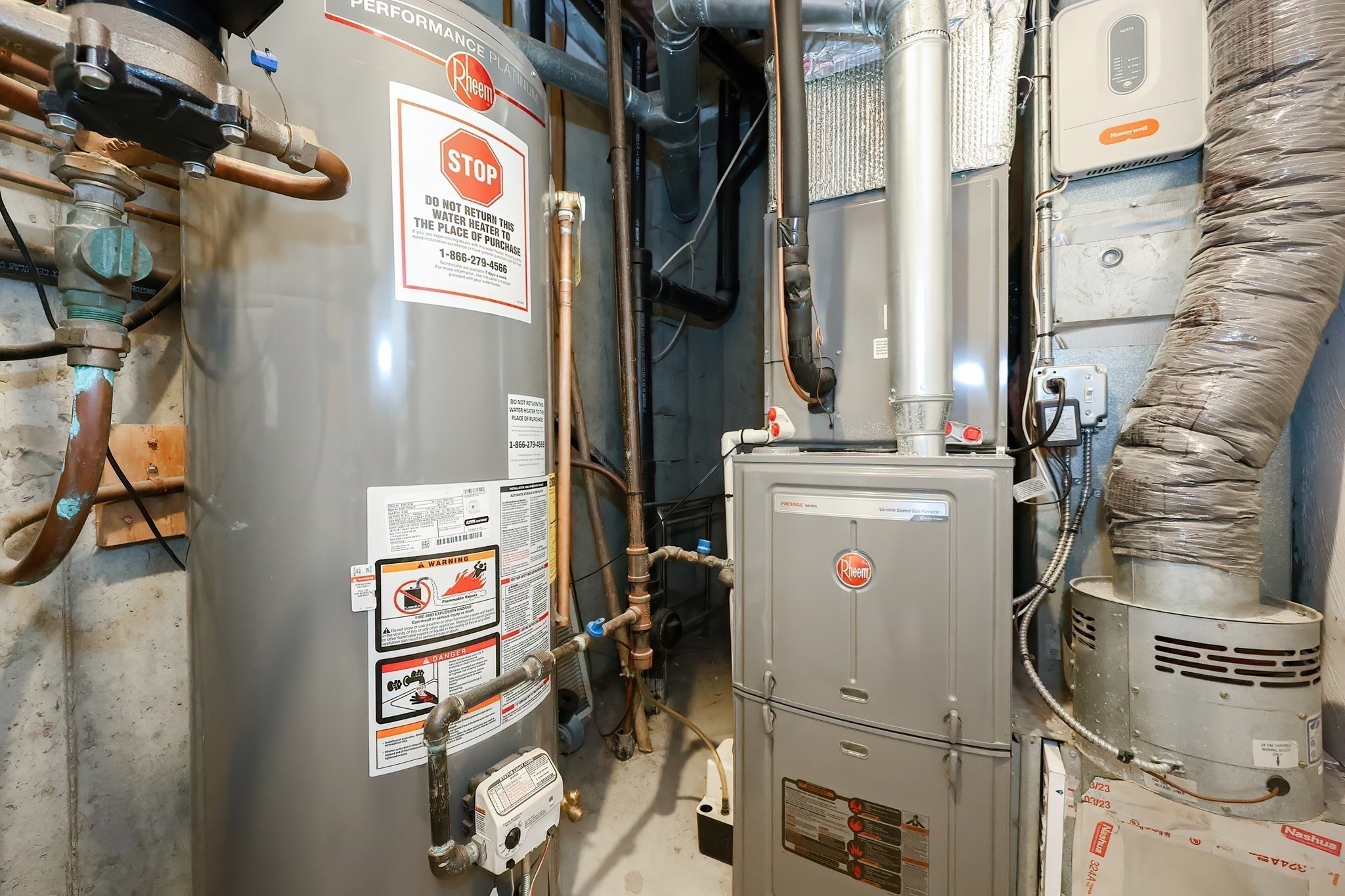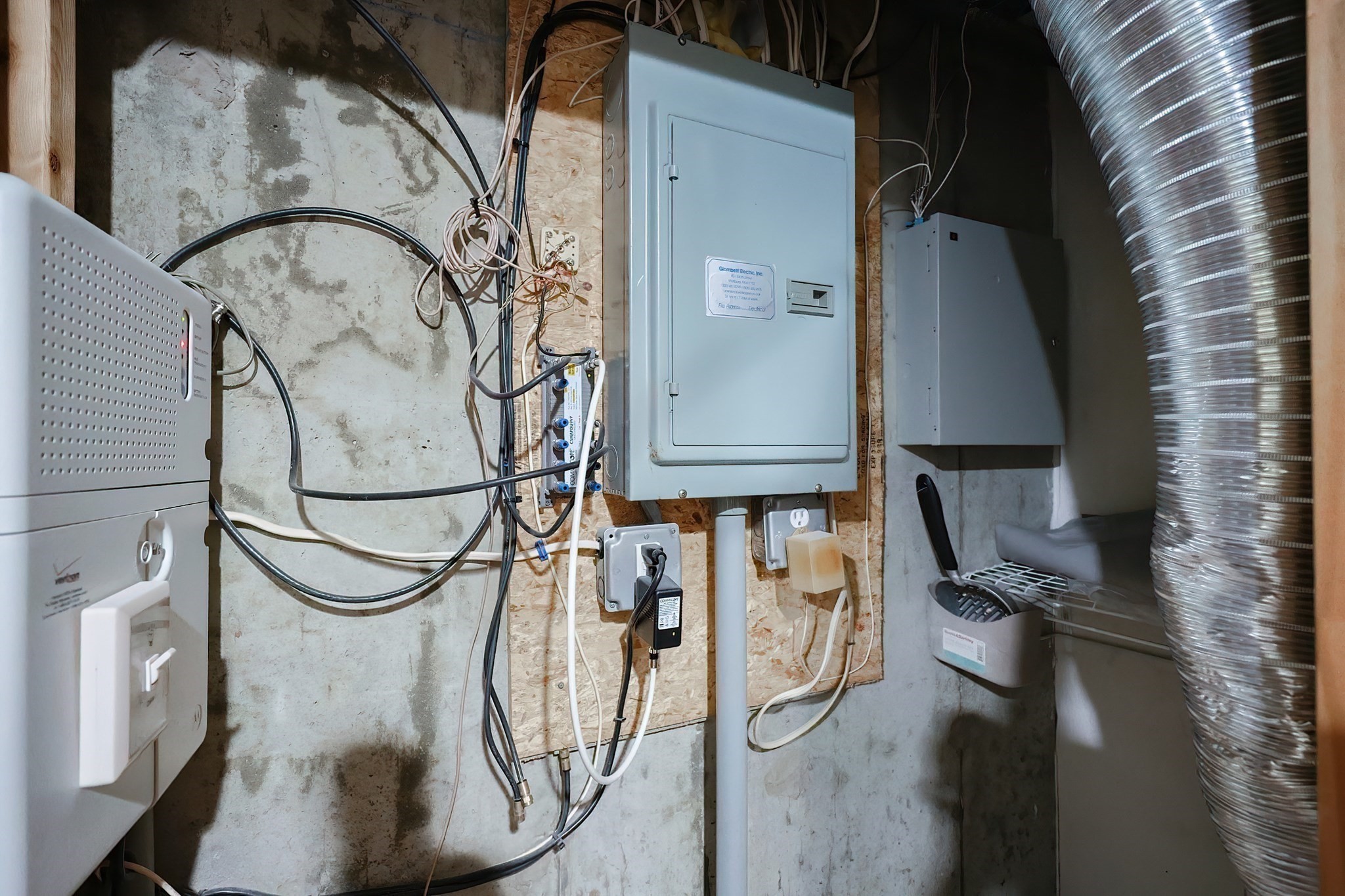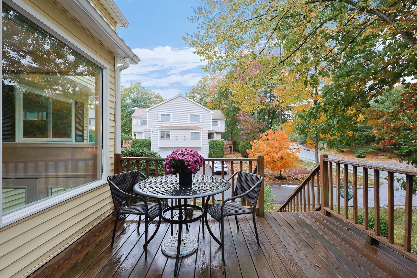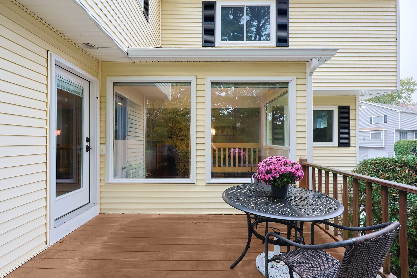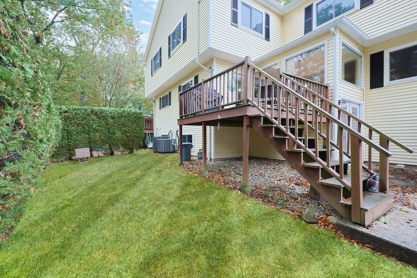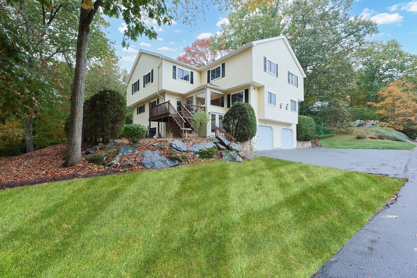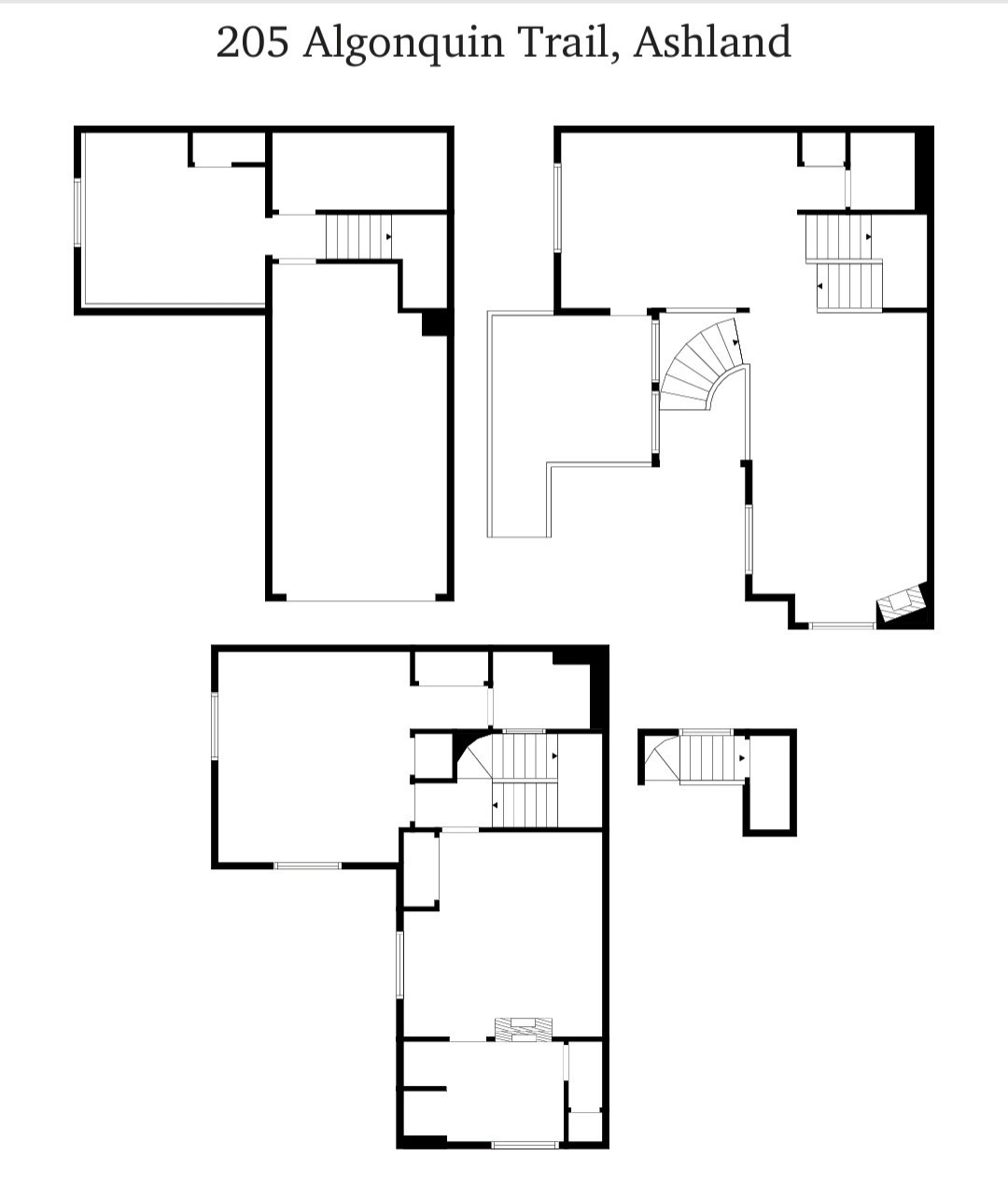Property Description
Property Overview
Property Details click or tap to expand
Kitchen, Dining, and Appliances
- Dishwasher, Dishwasher - ENERGY STAR, Disposal, Dryer, Dryer - ENERGY STAR, Microwave, Range, Refrigerator, Refrigerator - ENERGY STAR, Washer, Washer - ENERGY STAR, Washer Hookup, Water Treatment
Bedrooms
- Bedrooms: 2
Other Rooms
- Total Rooms: 5
Bathrooms
- Full Baths: 2
- Half Baths 1
- Master Bath: 1
Amenities
- Amenities: Bike Path, Conservation Area, Golf Course, Highway Access, House of Worship, Laundromat, Medical Facility, Park, Public School, Public Transportation, Shopping, Swimming Pool, Tennis Court, T-Station, University, Walk/Jog Trails
- Association Fee Includes: Exterior Maintenance, Landscaping, Master Insurance, Road Maintenance, Snow Removal
Utilities
- Heating: Central Heat, Electric, Extra Flue, Forced Air, Gas, Heat Pump, Oil
- Cooling: Central Air
- Electric Info: 110 Volts, Circuit Breakers, On-Site, Underground
- Energy Features: Insulated Doors, Insulated Windows
- Utility Connections: for Electric Dryer, for Gas Range, Washer Hookup
- Water: City/Town Water, Private
- Sewer: City/Town Sewer, Private
Unit Features
- Square Feet: 1850
- Unit Building: 205
- Unit Level: 1
- Interior Features: Central Vacuum, Internet Available - Broadband, Internet Available - Fiber-Optic
- Floors: 3
- Pets Allowed: Yes
- Fireplaces: 2
- Laundry Features: In Unit
- Accessability Features: Unknown
Condo Complex Information
- Condo Name: Half Moon Village Condominium Trust
- Condo Type: Condo
- Complex Complete: U
- Number of Units: 72
- Elevator: No
- Condo Association: U
- HOA Fee: $401
- Fee Interval: Monthly
- Management: Professional - Off Site
Construction
- Year Built: 1996
- Style: , Garrison, Townhouse
- Construction Type: Aluminum, Frame
- Roof Material: Aluminum, Asphalt/Fiberglass Shingles
- Flooring Type: Hardwood, Tile, Vinyl
- Lead Paint: Unknown
- Warranty: No
Garage & Parking
- Garage Parking: Attached, Deeded, Under
- Garage Spaces: 1
- Parking Features: 1-10 Spaces, Deeded, Off-Street, Open, Other (See Remarks)
- Parking Spaces: 2
Exterior & Grounds
- Exterior Features: Deck, Deck - Wood, Gutters, Porch, Professional Landscaping
- Pool: No
Other Information
- MLS ID# 73302285
- Last Updated: 10/19/24
- Documents on File: 21E Certificate, Aerial Photo, Association Financial Statements, Feasibility Study, Land Survey, Legal Description, Management Association Bylaws, Master Deed, Perc Test, Rules & Regs, Septic Design, Site Plan, Soil Survey, Subdivision Approval, Unit Deed
Property History click or tap to expand
| Date | Event | Price | Price/Sq Ft | Source |
|---|---|---|---|---|
| 10/15/2024 | New | $624,900 | $338 | MLSPIN |
| 07/30/2015 | Sold | $294,900 | $159 | MLSPIN |
| 04/16/2015 | Under Agreement | $289,900 | $157 | MLSPIN |
| 04/06/2015 | Active | $289,900 | $157 | MLSPIN |
| 12/18/2006 | Sold | $325,000 | $176 | MLSPIN |
| 11/14/2006 | Under Agreement | $334,900 | $181 | MLSPIN |
| 06/11/2006 | Active | $339,900 | $184 | MLSPIN |
| 06/11/2006 | Active | $334,900 | $181 | MLSPIN |
| 06/11/2006 | Active | $345,900 | $187 | MLSPIN |
| 06/11/2006 | Active | $379,900 | $205 | MLSPIN |
| 06/11/2006 | Active | $374,900 | $203 | MLSPIN |
| 06/11/2006 | Active | $369,900 | $200 | MLSPIN |
| 06/11/2006 | Active | $354,900 | $192 | MLSPIN |
| 06/11/2006 | Active | $344,900 | $186 | MLSPIN |
| 08/21/2004 | Expired | $379,900 | $211 | MLSPIN |
| 04/21/2004 | Active | $399,900 | $222 | MLSPIN |
| 04/21/2004 | Active | $379,900 | $211 | MLSPIN |
| 04/21/2004 | Active | $384,900 | $214 | MLSPIN |
| 04/21/2004 | Active | $389,900 | $217 | MLSPIN |
Mortgage Calculator
Map & Resources
Henry E Warren Elementary School
Public Elementary School, Grades: K-2
0.75mi
Honey Dew
Donut & Coffee Shop
0.27mi
Bodacious Bagel
Coffee Shop
0.39mi
Dunkin'
Donut & Coffee Shop
0.17mi
McDonald's
Burger (Fast Food)
0.21mi
Napoli Pizza
Pizzeria
0.33mi
Dunkin'
Donut & Coffee Shop
0.61mi
Town House Pizza
Pizzeria
0.37mi
Los Cabos
Restaurant
0.42mi
The Family Pet Hospital
Veterinary
0.37mi
Ashland Fire Department
Fire Station
0.61mi
Elite Gymanstics
Gym. Sports: Gymnastics
0.45mi
Modelville Hobby
Sports Centre
0.4mi
2 Tennis Courts
Sports Centre. Sports: Tennis
0.81mi
Humprey Land
Park
0.76mi
Cedar Street Lot
Municipal Park
0.38mi
Rocco Parcel
Land Trust Park
0.41mi
Abandoned Pumping Station
Municipal Park
0.7mi
Barber Reservation
Municipal Park
0.88mi
Humphrey Land
Land Trust Park
0.89mi
Warren School PlayGround
Playground
0.74mi
Boston Paint Ball
Theme Park
0.38mi
Speedway
Gas Station
0.16mi
Exxcel Oil
Gas Station
0.33mi
Mobil
Gas Station
0.4mi
Ashland Early Education
Childcare
0.53mi
Bank of America
Bank
0.37mi
TD Bank
Bank
0.61mi
Shaw's
Supermarket
0.46mi
Market Basket
Supermarket
0.68mi
Walgreens
Pharmacy
0.57mi
Speedway
Convenience
0.18mi
Seller's Representative: Sharon Ridley, StartPoint Realty
MLS ID#: 73302285
© 2024 MLS Property Information Network, Inc.. All rights reserved.
The property listing data and information set forth herein were provided to MLS Property Information Network, Inc. from third party sources, including sellers, lessors and public records, and were compiled by MLS Property Information Network, Inc. The property listing data and information are for the personal, non commercial use of consumers having a good faith interest in purchasing or leasing listed properties of the type displayed to them and may not be used for any purpose other than to identify prospective properties which such consumers may have a good faith interest in purchasing or leasing. MLS Property Information Network, Inc. and its subscribers disclaim any and all representations and warranties as to the accuracy of the property listing data and information set forth herein.
MLS PIN data last updated at 2024-10-19 03:05:00



