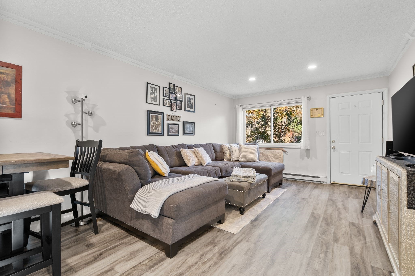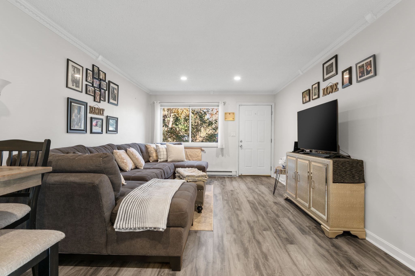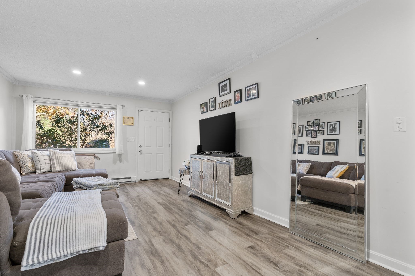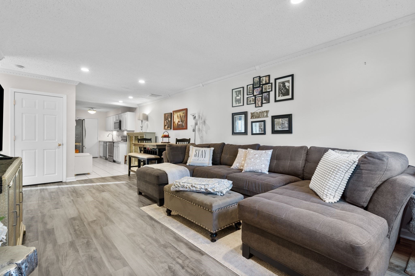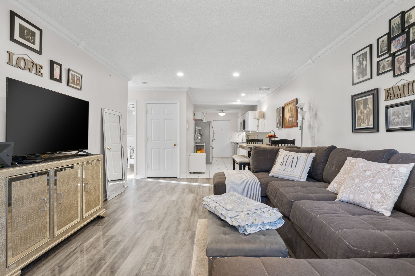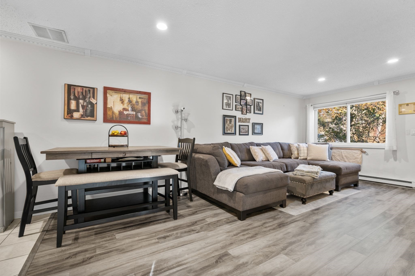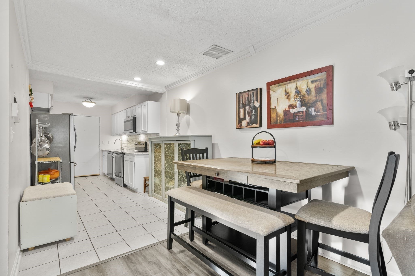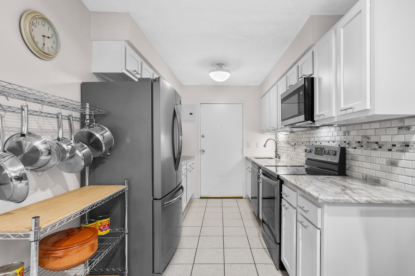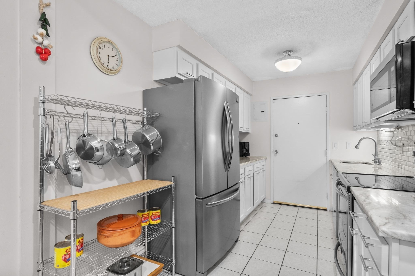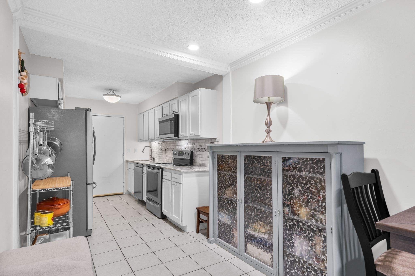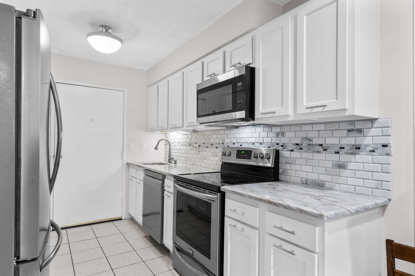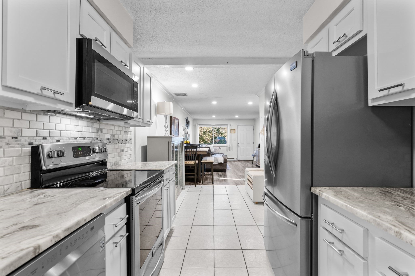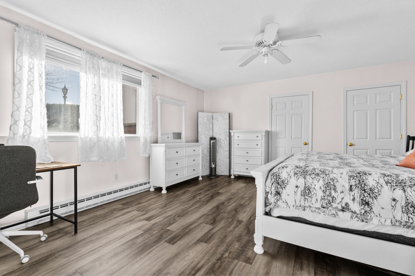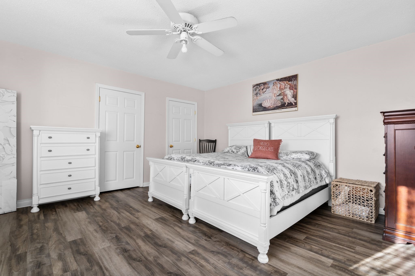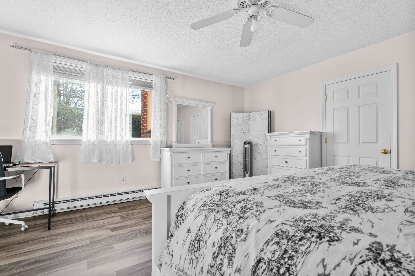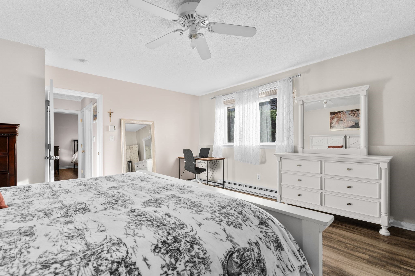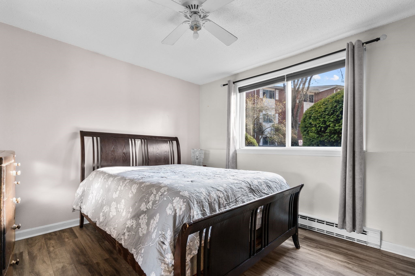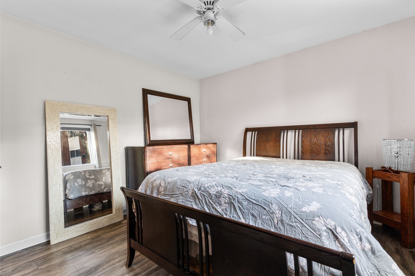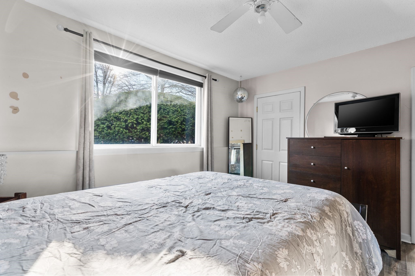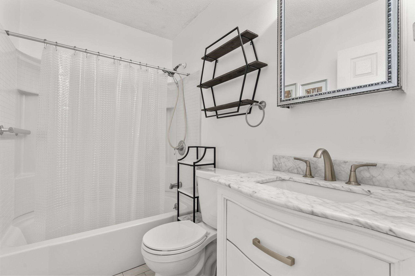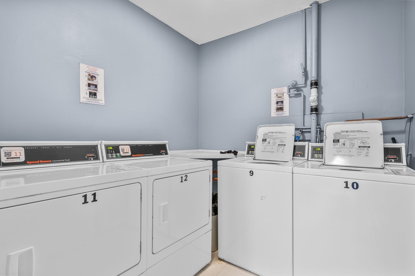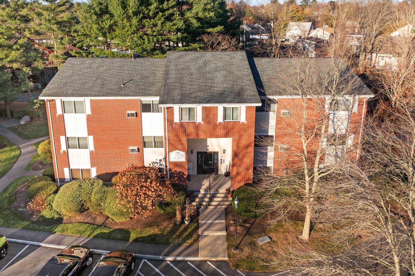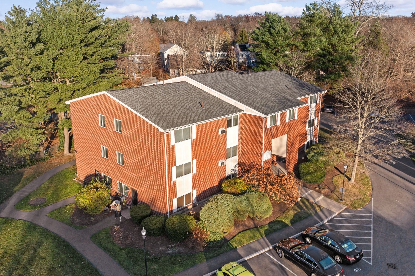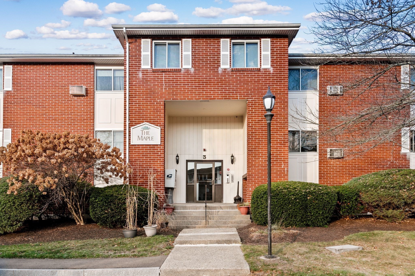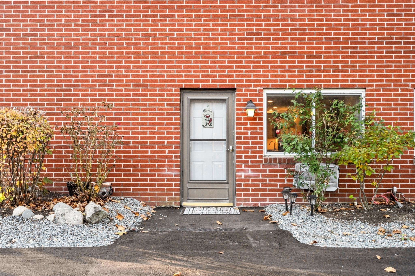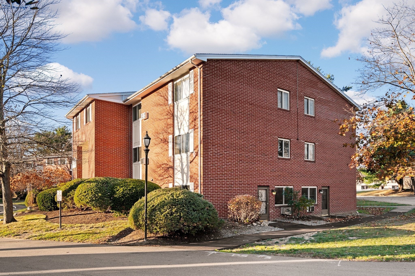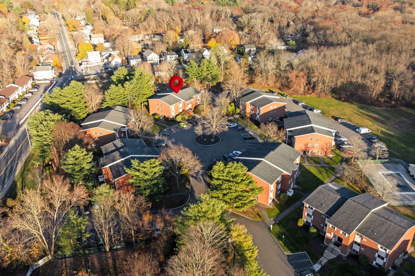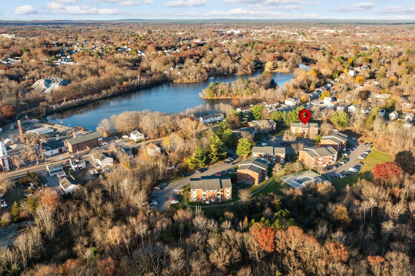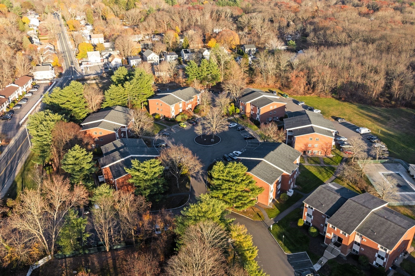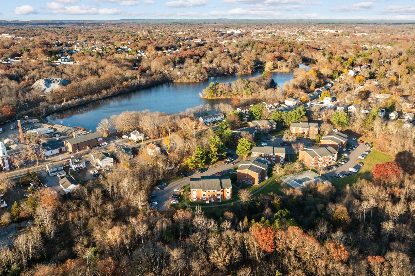Property Description
Property Overview
Property Details click or tap to expand
Kitchen, Dining, and Appliances
- Kitchen Level: First Floor
- Cabinets - Upgraded, Countertops - Stone/Granite/Solid, Flooring - Stone/Ceramic Tile, Lighting - Overhead, Stainless Steel Appliances
- Dishwasher, Microwave, Range
Bedrooms
- Bedrooms: 2
- Master Bedroom Level: First Floor
- Master Bedroom Features: Ceiling Fan(s), Closet - Double, Flooring - Vinyl, Lighting - Overhead
- Bedroom 2 Level: First Floor
- Master Bedroom Features: Ceiling Fan(s), Closet, Flooring - Vinyl, Lighting - Overhead
Other Rooms
- Total Rooms: 4
- Living Room Features: Closet, Crown Molding, Exterior Access, Flooring - Vinyl, Lighting - Overhead, Open Floor Plan, Recessed Lighting
Bathrooms
- Full Baths: 1
- Bathroom 1 Level: First Floor
- Bathroom 1 Features: Bathroom - Full, Bathroom - With Tub & Shower, Countertops - Stone/Granite/Solid, Flooring - Stone/Ceramic Tile
Amenities
- Amenities: Highway Access, Public Transportation, Shopping, Swimming Pool, T-Station
- Association Fee Includes: Hot Water, Landscaping, Laundry Facilities, Master Insurance, Refuse Removal, Snow Removal, Swimming Pool, Water
Utilities
- Heating: Electric Baseboard, Hot Water Baseboard, Other (See Remarks)
- Heat Zones: 4
- Cooling: Wall AC
- Utility Connections: for Electric Oven, for Electric Range
- Water: City/Town Water, Private
- Sewer: City/Town Sewer, Private
Unit Features
- Square Feet: 925
- Unit Building: B
- Unit Level: 1
- Unit Placement: Street|Walkout
- Interior Features: Security System
- Floors: 1
- Pets Allowed: No
- Laundry Features: Common, In Building
- Accessability Features: Unknown
Condo Complex Information
- Condo Name: Woods Edge
- Condo Type: Condo
- Complex Complete: Yes
- Number of Units: 96
- Number of Units Owner Occupied: 75
- Owner Occupied Data Source: Management
- Elevator: No
- Condo Association: U
- HOA Fee: $365
- Fee Interval: Monthly
- Management: Professional - Off Site
Construction
- Year Built: 1974
- Style: Contemporary, Garden, Modified
- Flooring Type: Tile, Vinyl
- Lead Paint: Unknown
- Warranty: No
Garage & Parking
- Garage Parking: Deeded
- Parking Features: 1-10 Spaces, Deeded, Guest, Off-Street, Open, Other (See Remarks), Under
- Parking Spaces: 1
Exterior & Grounds
- Exterior Features: Professional Landscaping
- Pool: Yes
- Pool Features: Inground
Other Information
- MLS ID# 73312907
- Last Updated: 11/19/24
- Documents on File: 21E Certificate, Aerial Photo, Legal Description, Management Association Bylaws, Master Deed, Perc Test, Rules & Regs, Septic Design, Site Plan, Soil Survey, Subdivision Approval, Unit Deed
- Master Book: 13552
- Master Page: 1
Property History click or tap to expand
| Date | Event | Price | Price/Sq Ft | Source |
|---|---|---|---|---|
| 11/19/2024 | Contingent | $272,900 | $295 | MLSPIN |
| 11/18/2024 | Active | $272,900 | $295 | MLSPIN |
| 11/14/2024 | New | $272,900 | $295 | MLSPIN |
Mortgage Calculator
Map & Resources
Wamsutta Middle School
Public Middle School, Grades: 5-8
0.85mi
Tiffany School
School
0.86mi
Attleboro Fire Department
Fire Station
0.95mi
Oak Hill
Municipal Park
0.59mi
Poncin Hewitt Complex
Park
0.84mi
Dodgeville Playground
Playground
0.49mi
Elks Lodge #1014
Recreation Ground
0.86mi
Seller's Representative: Linda MacDonald, Keller Williams Realty Colonial Partners
MLS ID#: 73312907
© 2024 MLS Property Information Network, Inc.. All rights reserved.
The property listing data and information set forth herein were provided to MLS Property Information Network, Inc. from third party sources, including sellers, lessors and public records, and were compiled by MLS Property Information Network, Inc. The property listing data and information are for the personal, non commercial use of consumers having a good faith interest in purchasing or leasing listed properties of the type displayed to them and may not be used for any purpose other than to identify prospective properties which such consumers may have a good faith interest in purchasing or leasing. MLS Property Information Network, Inc. and its subscribers disclaim any and all representations and warranties as to the accuracy of the property listing data and information set forth herein.
MLS PIN data last updated at 2024-11-19 09:25:00



